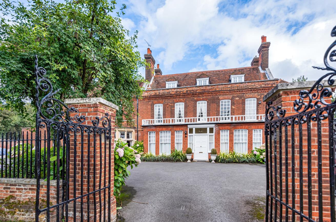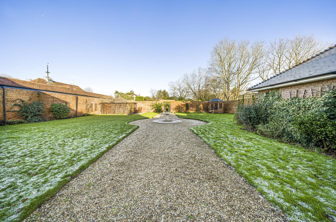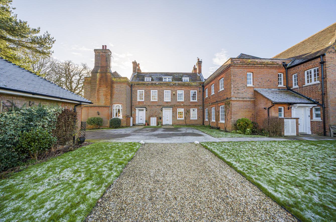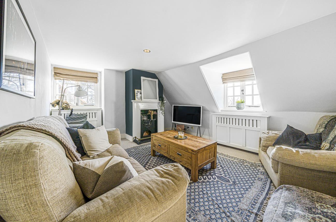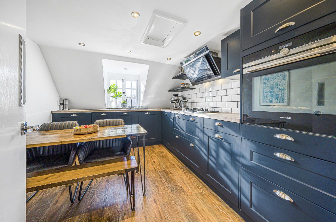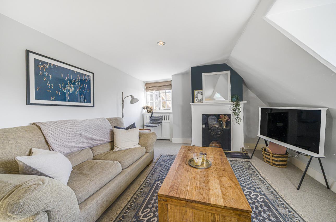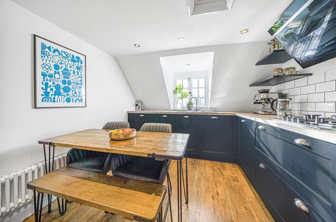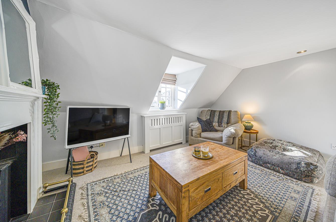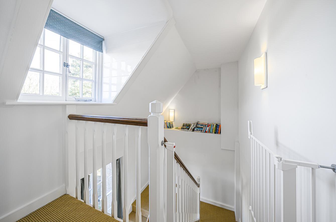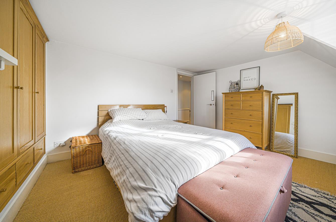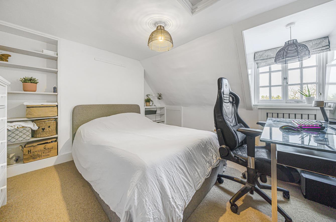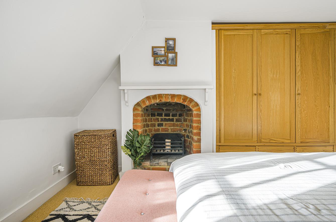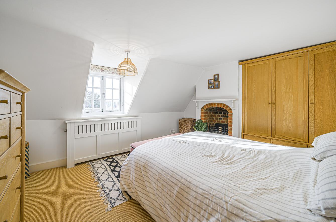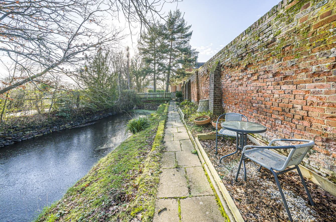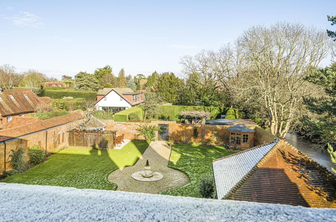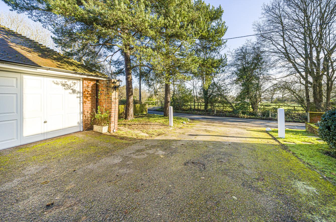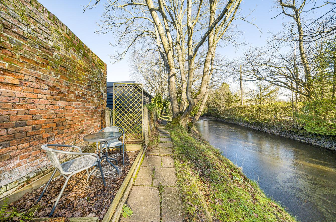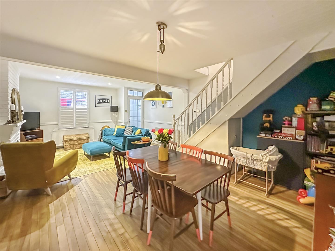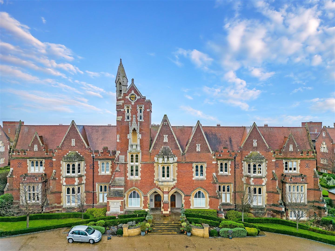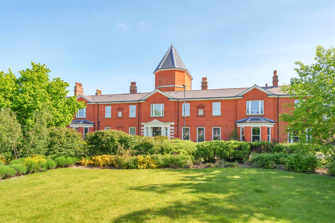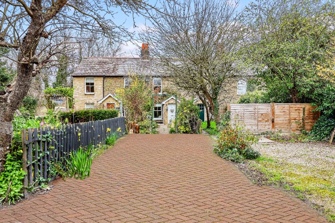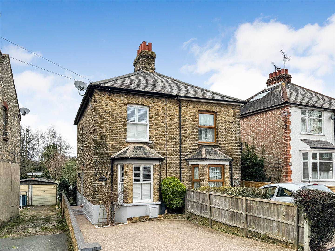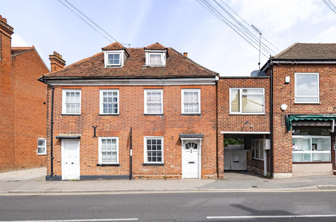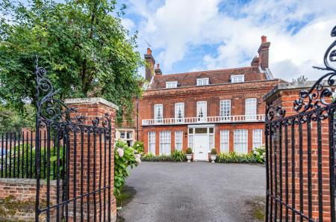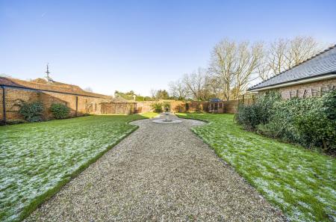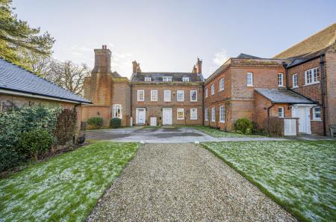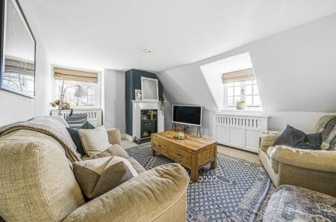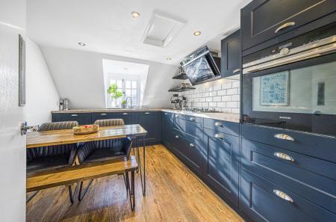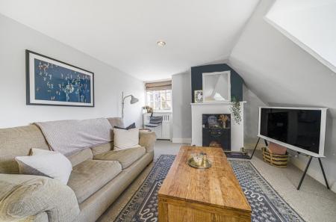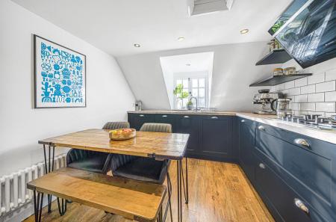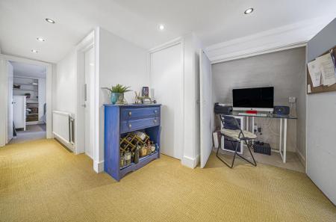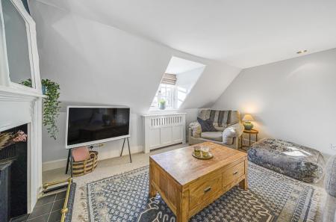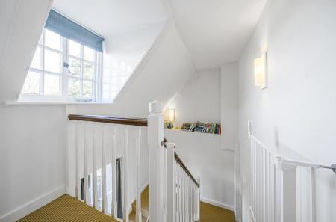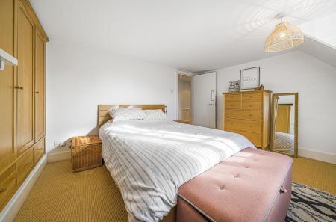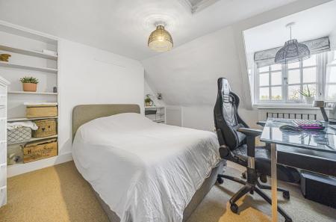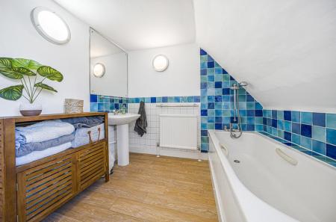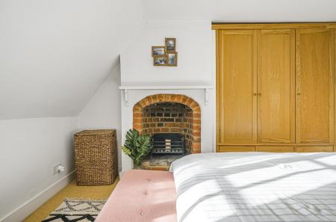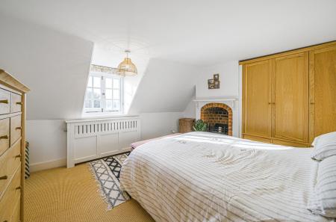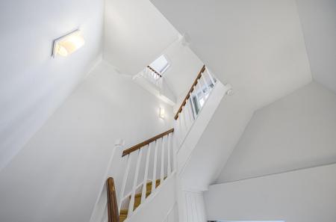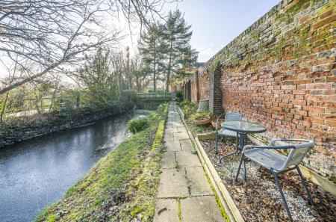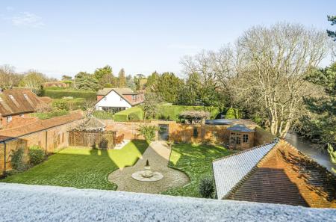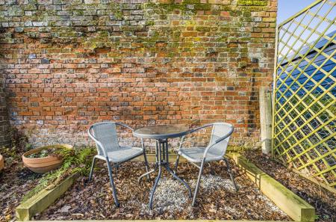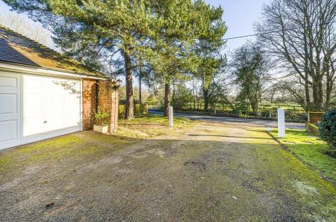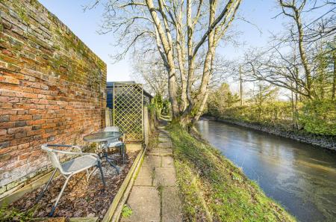2 Bedroom Apartment for sale in Fryerning
A superb opportunity to acquire a prestigious, beautifully presented, two double bedroom, second/top floor apartment offering superb panoramic views across the surrounding countryside. Having the added benefit of communal gardens including a splendid tranquil moat side seating area as well as parking and garaging, within this elegant Manor House conversion in the heart of Fryerning, yet being a stroll to Ingatestone village and mainline railway station.
Listed Grade II, 'Huskards' dates back to 1732 and is recognised for its architectural interest. The sitting room is one of the many defining features of the property, enjoying dual aspect far reaching views as well as an original feature fireplace and wonderful classically Georgian windows.
The property features a private entrance with hallway and storage cupboard and an impressive staircase bathed in light, leading to the second floor. Versatile in both proportion and storage opportunities, the home has two hugely convenient walk-in closets. One of which is currently utilised as a home office space and the other is a useful storage cupboard and linen store.
In addition to the Sitting room the kitchen/dining room overlook the front elevation of Huskards and enjoy far reaching views across Fryerning. Fitted with an array of high-quality contemporary kitchen cabinetry including a range of integrated appliances and space for a dining table.
The two double bedrooms are almost equal in size, with the principal bedroom enjoying a bespoke range of fitted wardrobes and a feature original fireplace. Bedroom two enjoys fitted alcove shelving.
To the exterior, the apartment enjoys access to the communal gardens alongside the Moat, which provides a wonderful retreat for dining and indeed an idyllic vista to enjoy the picturesque grounds. In addition to which there is a garage with electric door and parking to the front of the apartment.
Entrance Hall -
Stairs Leading To -
Sitting Room - 4.70m x 3.48m (15'5 x 11'5) -
Kitchen/Dining Room - 3.45m x 2.95m (11'4 x 9'8) -
Bedroom One - 4.04m x 3.53m (13'3 x 11'7) -
Bedroom Two - 3.48m x 3.45m (11'5 x 11'4) -
Bathroom -
Garage - 5.46m x 2.74m (17'11 x 9'0) -
Share Of Freehold -
Years Remaining On Lease 990 -
Service Charge £816 Every 6 Months -
Important information
Property Ref: 588921_32838534
Similar Properties
2 Bedroom Semi-Detached House | £450,000
This historic two-bedroom cottage, dating back to 1906, is a true gem in Hornchurch's High Street. As you approach, you'...
The Galleries, Warley, Brentwood
2 Bedroom Apartment | Offers in excess of £425,000
Presenting an exceptional two-bedroom apartment in The Clock Tower, The Galleries. Offered chain-free, this residence, m...
2 Bedroom Apartment | Guide Price £350,000
GUIDE PRICE £350,000Offered with no onward chain is this top floor, immaculately maintained two-bedroom, two bathroom ap...
Chancery Place, Writtle, Chelmsford
3 Bedroom Terraced House | Guide Price £475,000
GUIDE PRICE £475,000 - £495,000This rarely available three bedroom extended period property, in the heart of the pretty...
Crescent Road, Warley, Brentwood
2 Bedroom Semi-Detached House | Offers in excess of £475,000
OFFERED WITH A COMPLETE ONWARD CHAIN .. A rarely available, larger than average two double bedroom semi detached Victori...
3 Bedroom Semi-Detached House | £495,000
PERIOD HOME - GEORGIAN. OFFERED WITH NO ONWARD CHAIN. Located within the heart of Ingatestone's picturesque High Street...
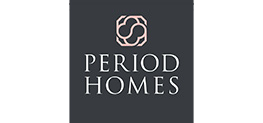
Period Homes (Ingatestone)
High Street, Ingatestone, Essex, CM4 9DW
How much is your home worth?
Use our short form to request a valuation of your property.
Request a Valuation
