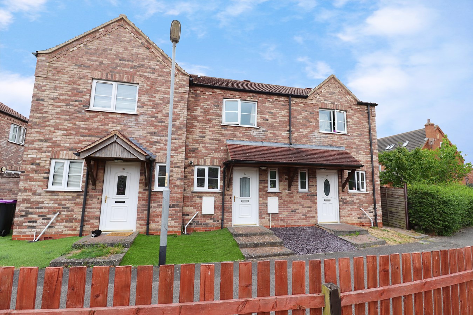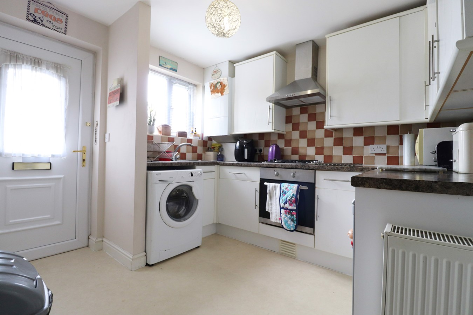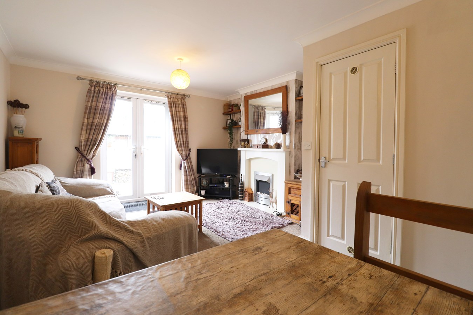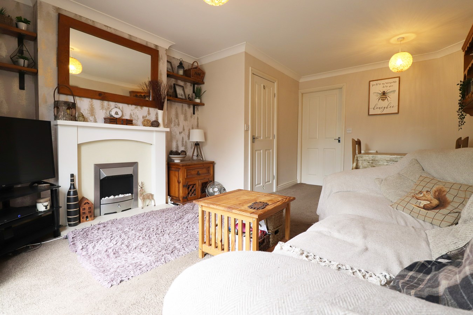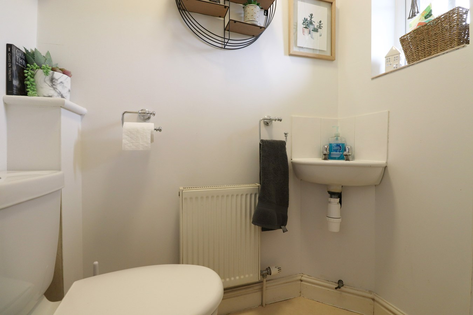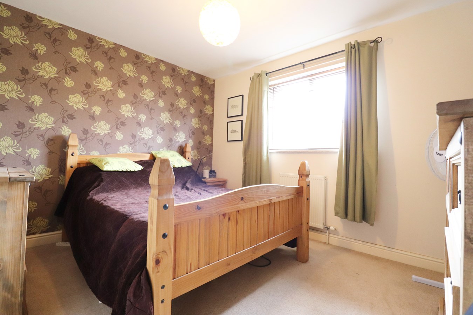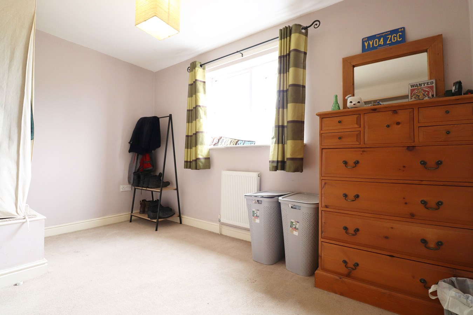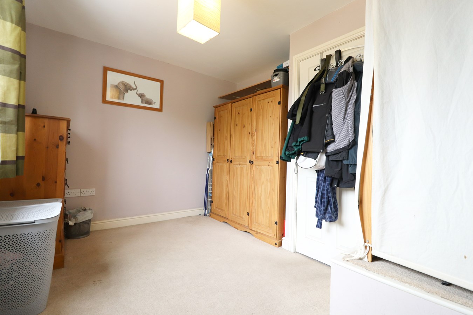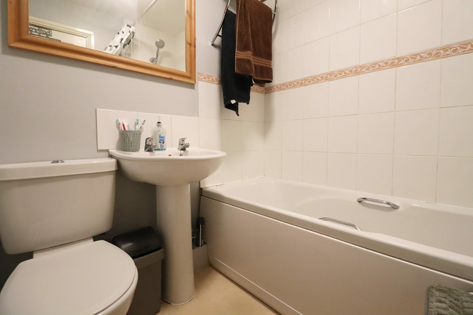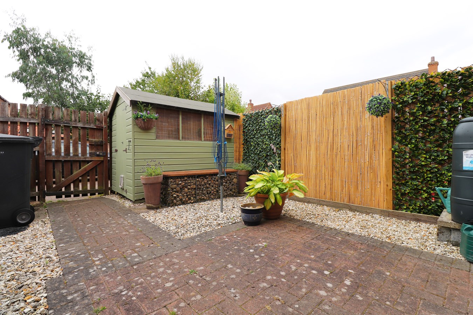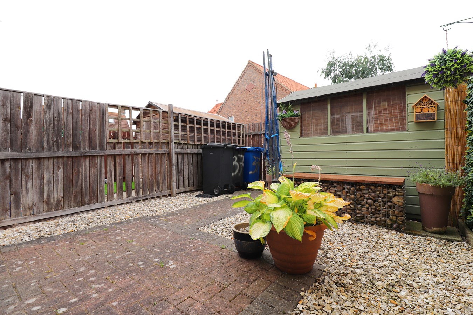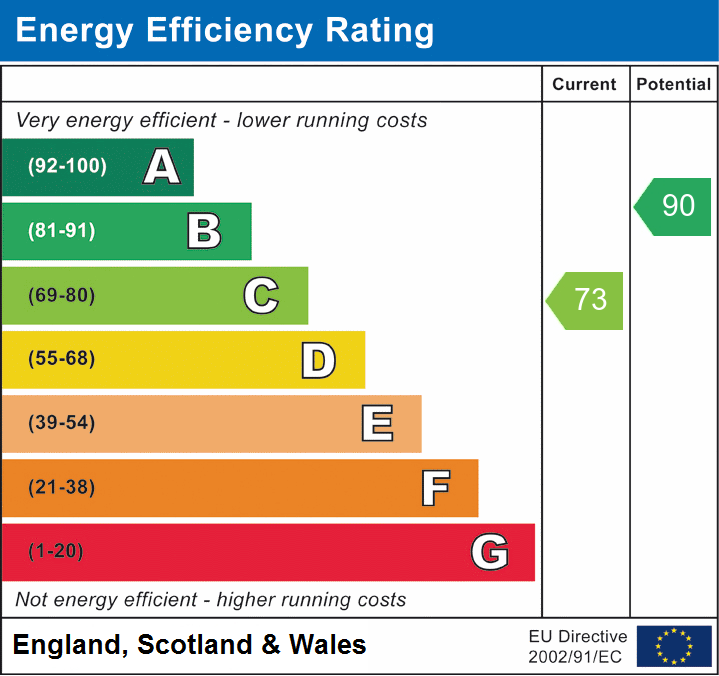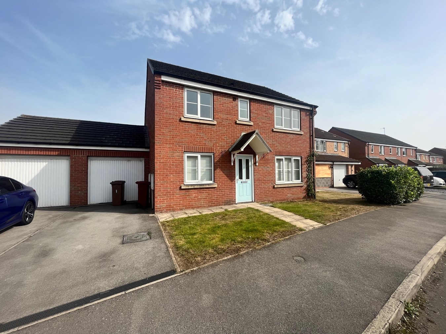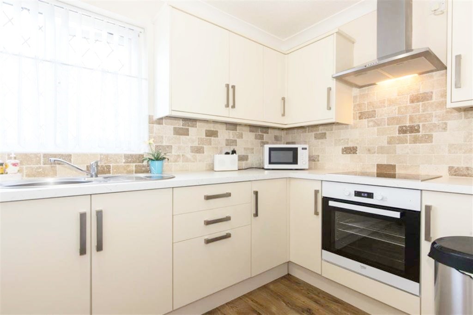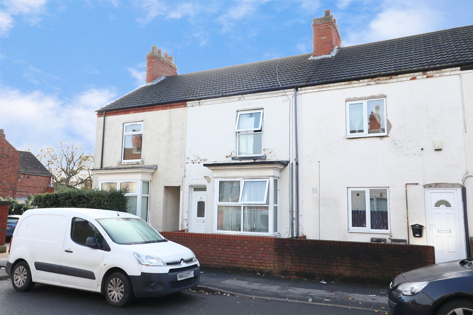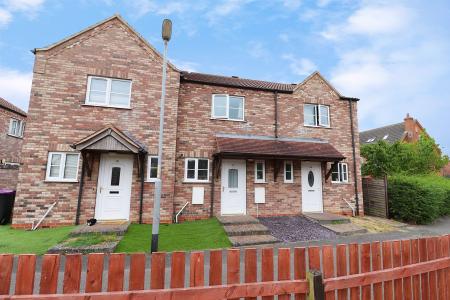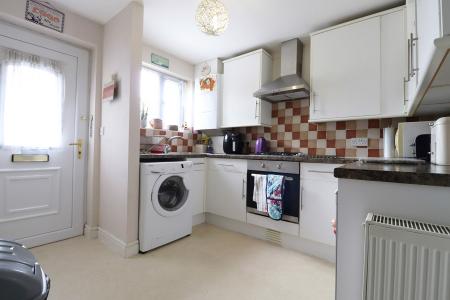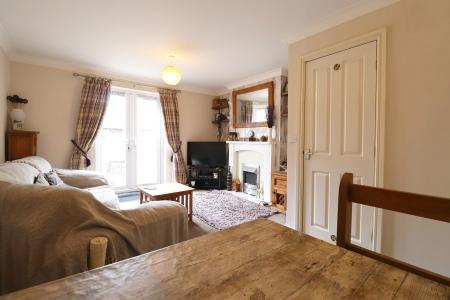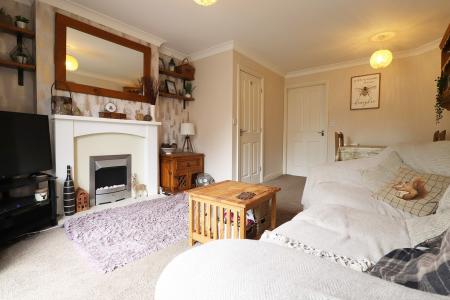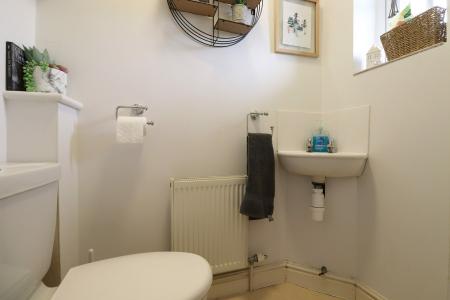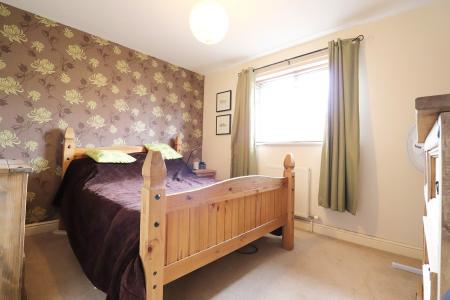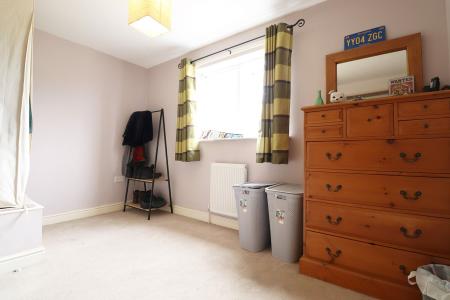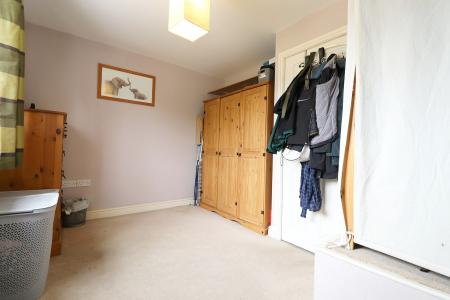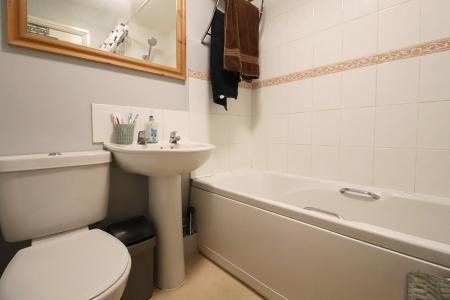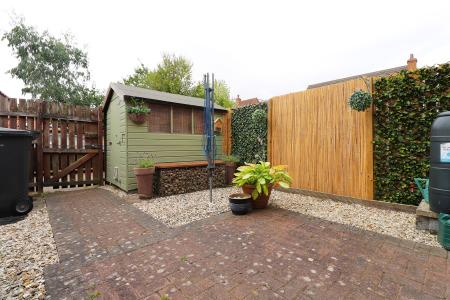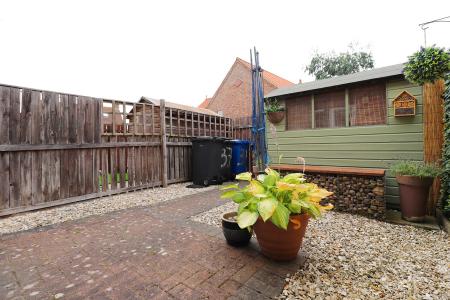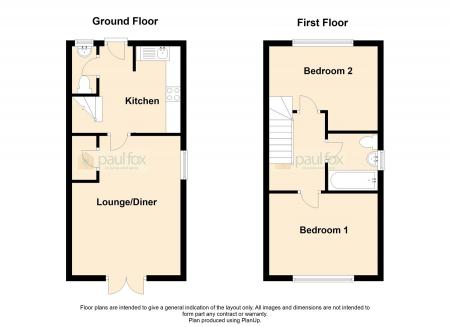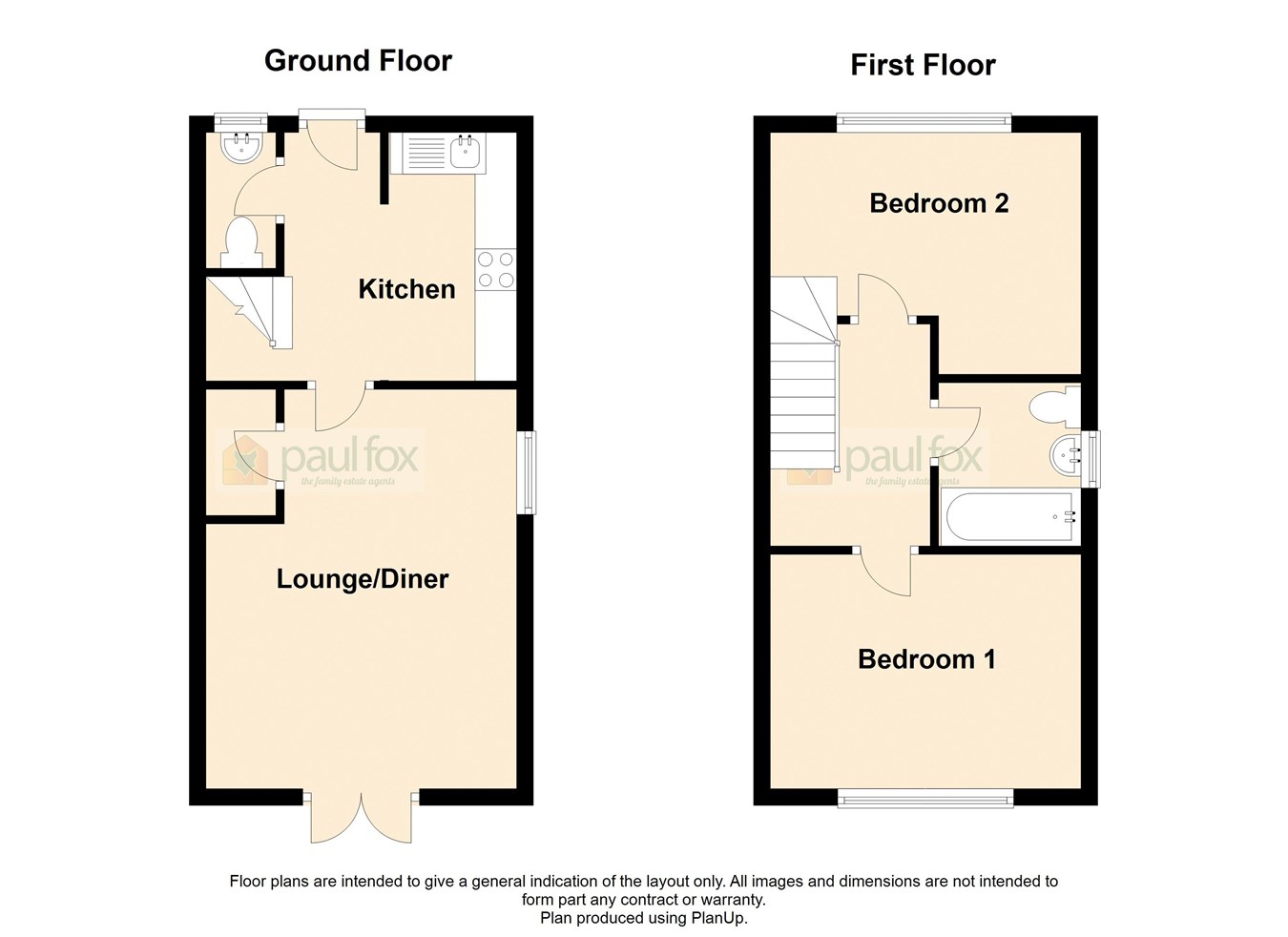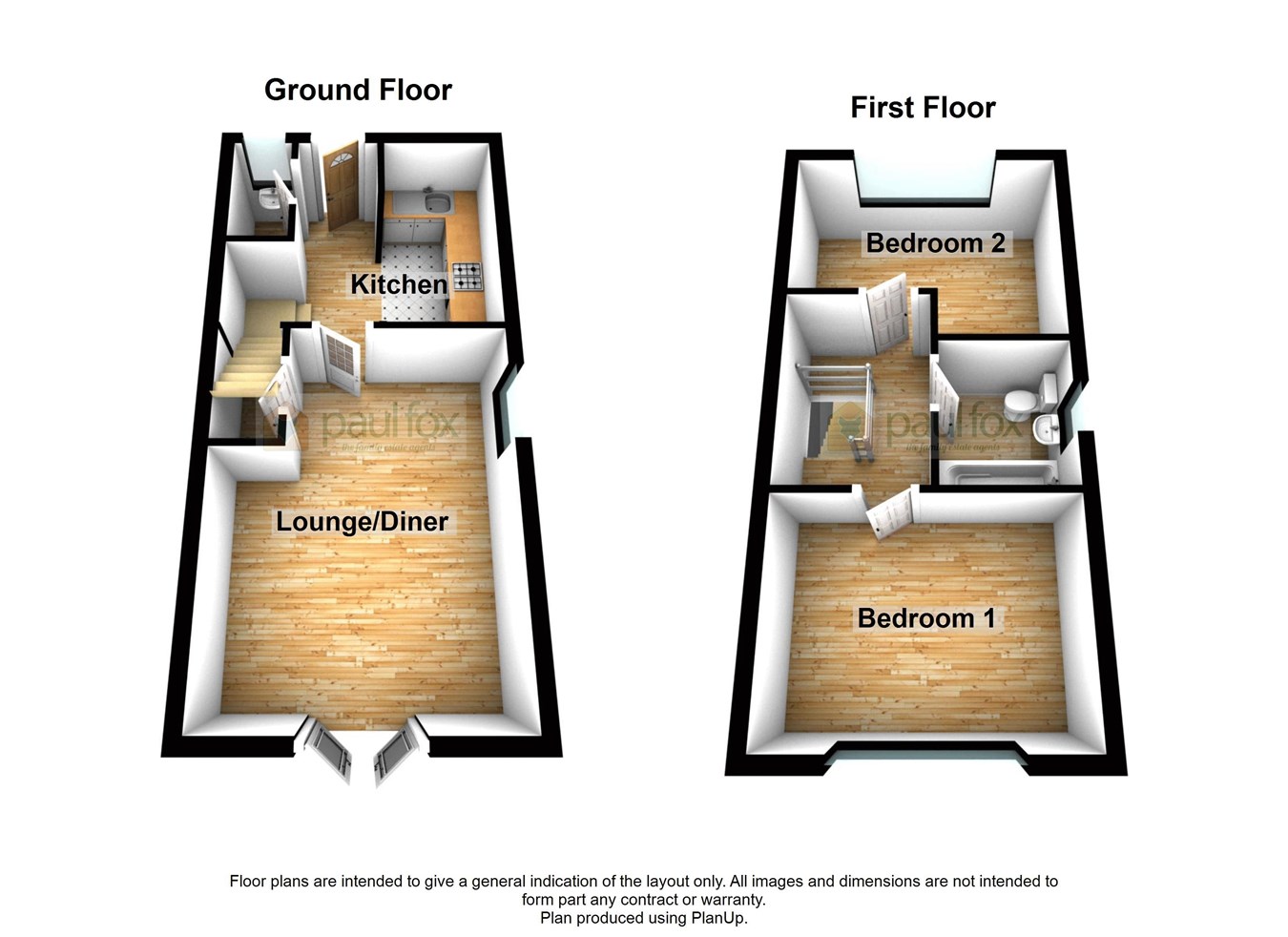- SHARED OWNERSHIP
- IDEAL FIRST TIME PURCHASE
- TWO DOUBLE BEDROOMS
- MODERN KITCHEN
- SOUGHT AFTER LOCATION
- ALLOCATED PARKING
- SELLER TO PAY BUYERS LEGAL FEES UPON COMPLETION (UP TO £1000)
2 Bedroom Terraced House for sale in Gainsborough
** SELLER TO PAY BUYERS LEGAL FEES UPON COMPLETION (UP TO £1000) ** SHARED OWNERSHIP ** SOUGHT AFTER LOCATION ** Ideal first time buy for someone wanting an easily affordable property in the fantastic village of Scotter. The home offers a kitchen, lounge diner, cloakroom, two double bedrooms and family bathroom. Externally the home has an easy to maintain frontage with the rear garden being mainly paved and pebbled with a gate to the back providing access to the allocated parking area. Viewings are highly recommended. EPC Rating: C
ENTRANCE HALLWAY
The home is approached through a secure uPVC double glazed door with obscured glass inserts leading into the kitchen.
KITCHEN
2.70m x 3.09m (8' 10" x 10' 2") With an extensive range of wooden effect white wall and base units with a complementary counter top, built in stainless steel sink unit and drainer, 4-ring gas hob with oven beneath and inset stainless steel extractor hood above, ample space for appliances including washing machine and fridge, front uPVC double glazed window and housing the Vaillant boiler, staircase leading to the first floor accommodation, attractive tiled splash back, attractive vinyl flooring and door leading off to;
CLOAKROOM
Enjoying a front uPVC double glazed window, low flush WC, wash hand basin with tiled splash back and attractive vinyl flooring.
LIVING ROOM
3.71m x 5.04m (12' 2" x 16' 6") Enjoying rear uPVC double glazed doors leading out to the rear garden, wall to ceiling coving, centrally positioned electric fireplace with attractive ornate and useful under stairs storage cupboard.
FIRST FLOOR LANDING
With a useful storage cupboard, loft access and doors off to;
DOUBLE BEDROOM 1
2.91m x 3.71m (9' 7" x 12' 2") Enjoying a rear uPVC double glazed window.
DOUBLE BEDROOM 2
2.89m x 3.70m (9' 6" x 12' 2") Enjoying a front uPVC double glazed window.
BATHROOM
1.70m x 1.88m (5' 7" x 6' 2") Enjoying a white three piece suite comprising of a wash hand basin, low flush WC and bath with overhead shower and screen, part tiled walls, attractive vinyl flooring and extractor fan.
GROUNDS
The front of the property enjoys a small turfed area with a paved path allowing access to the front of the property. The rear garden is east facing and being mainly pebbled with a paved path allowing access to a rear gate which leads to the allocated parking. The garden also houses a wooden shed.
Important information
Property Ref: 14608104_25783981
Similar Properties
First Avenue, Parklands Mobile Homes, Scunthorpe, DN17
2 Bedroom Park Home | £49,950
**NO CHAIN****POPULAR RESIDENTIAL PARK HOME SITE** Renovated throughout this well presented park home offers an ideal tu...
North Cliff Road, Kirton in Lindsey, Gainsborough, DN21
Detached House | £40,000
Close to the A15 and within 20 miles north of the city of Lincoln, this superb large rectangular shaped site with excell...
Brambling Way, Scunthorpe, DN16
4 Bedroom Detached House | £1,200pcm
**RARE OPPORTUNITY**DETACHED FAMILY HOME WITH A GENEROUS GARDEN, DRIVEWAY, GARAGE AND TWO RECEPTION ROOMS**EN-SUITE SHOW...
Westfield Road, Ashfield Park, Scunthorpe, DN17
2 Bedroom Park Home | £65,000
** NO UPWARD CHAIN ** IN NEED OF MODERNISING THROUGHOUT ** A spacious detached park home, set within a highly desirable...
2 Bedroom Apartment | £70,000
**NO CHAIN**IMMACULATE FIRST FLOOR APARTMENT** This attractive first floor apartment would make an ideal turn key home f...
Berkeley Street, Scunthorpe, DN15
2 Bedroom Terraced House | £72,500
**NO CHAIN****IDEAL INVESTMENT OPPORTUNITY** Located close to the town centre this mid terrace home would make an ideal...
How much is your home worth?
Use our short form to request a valuation of your property.
Request a Valuation

