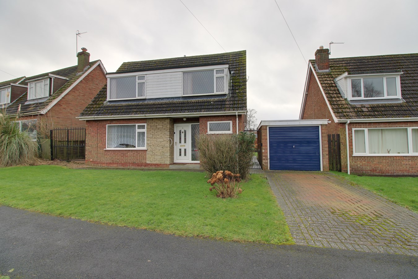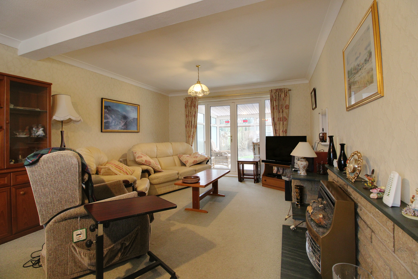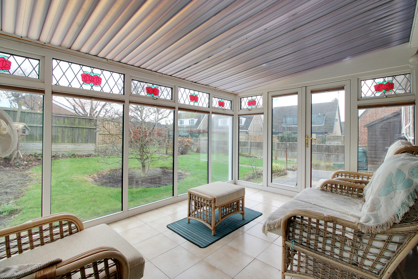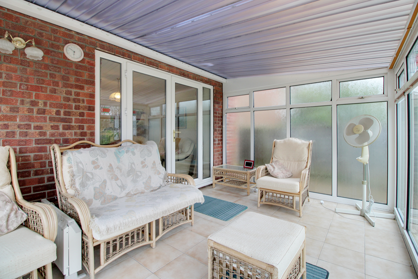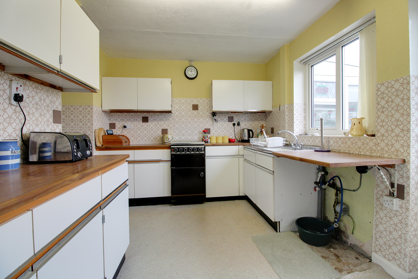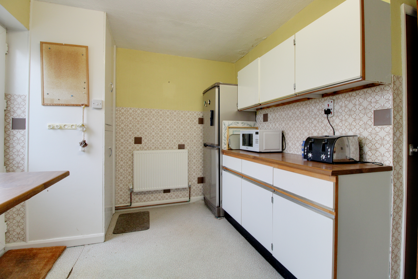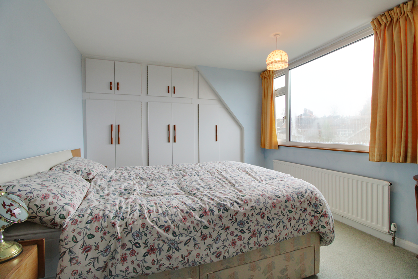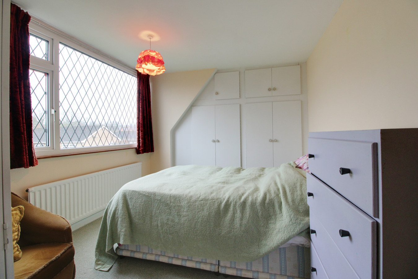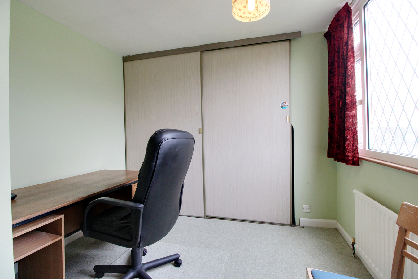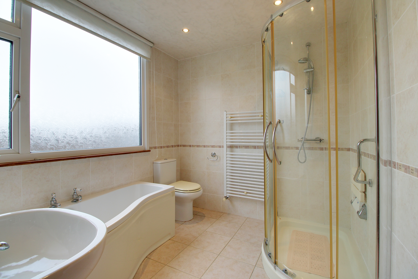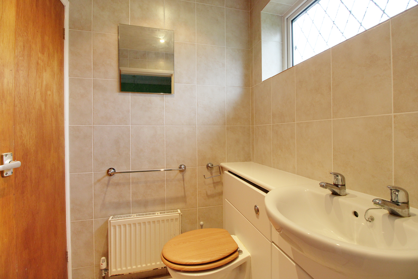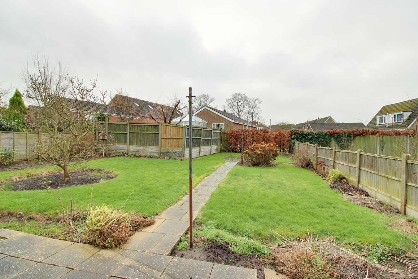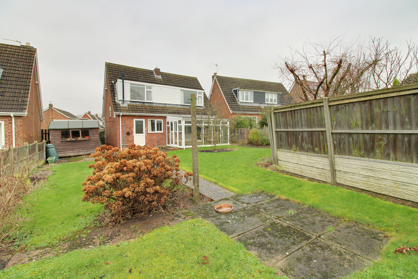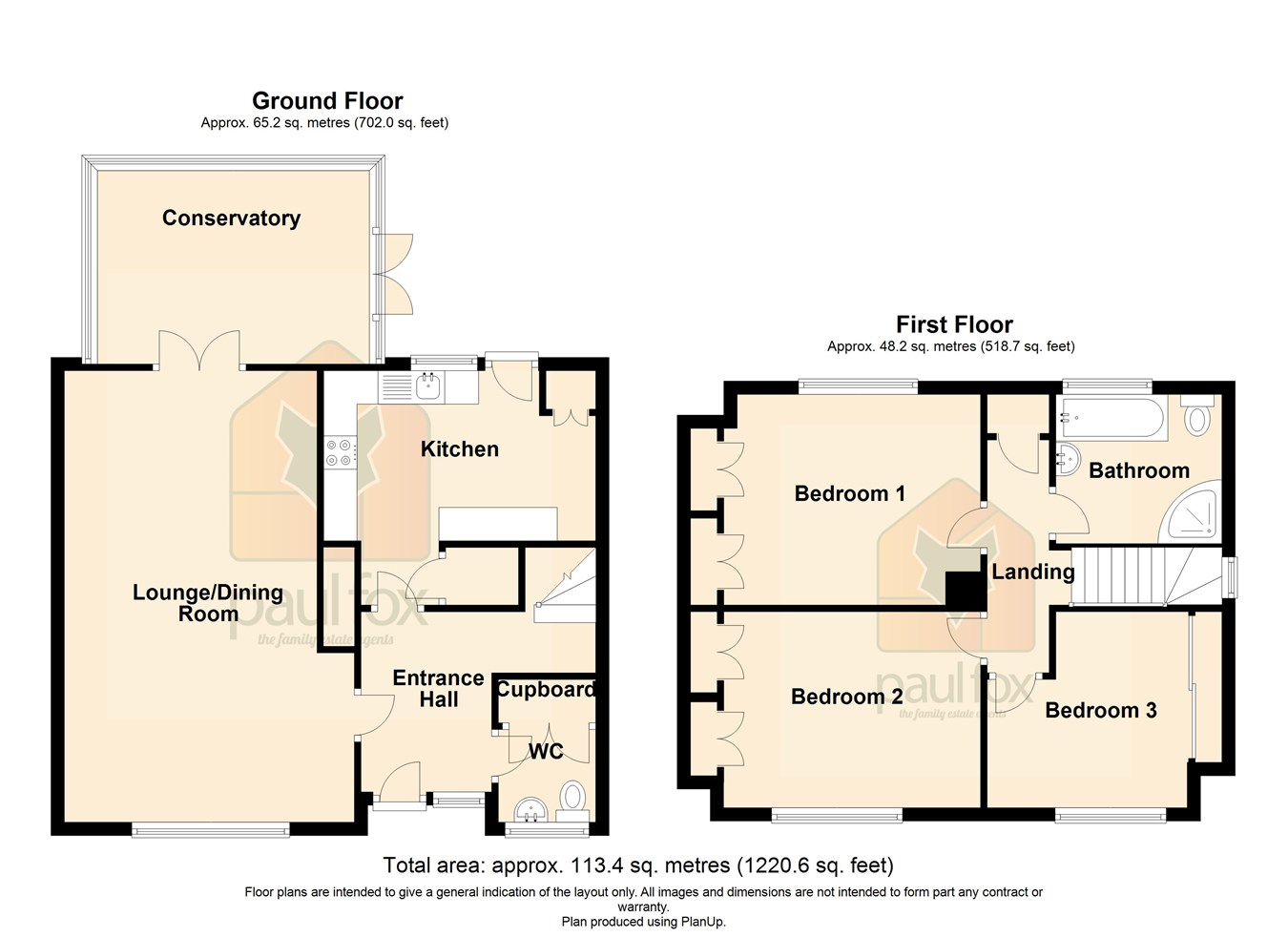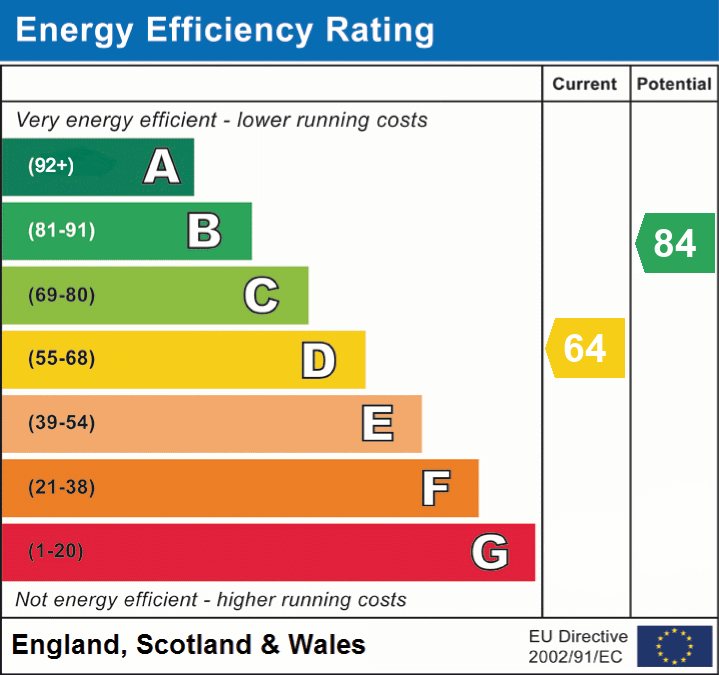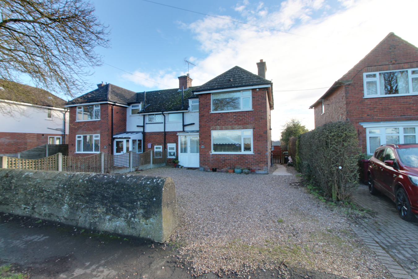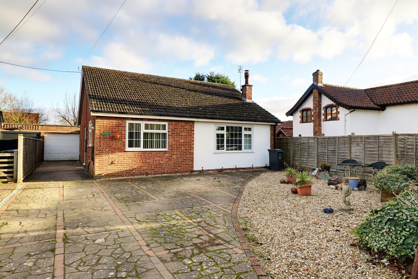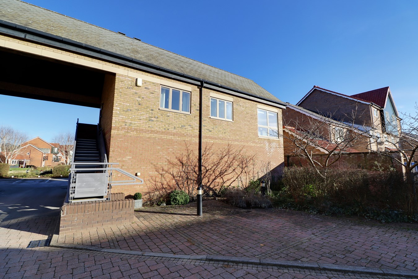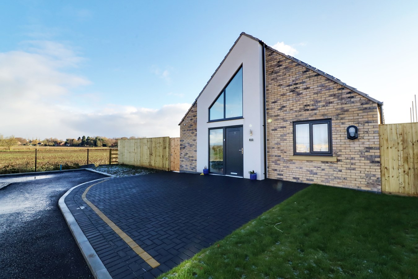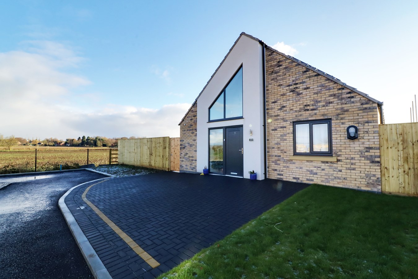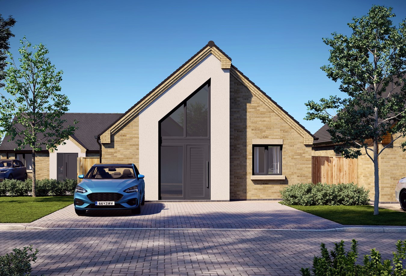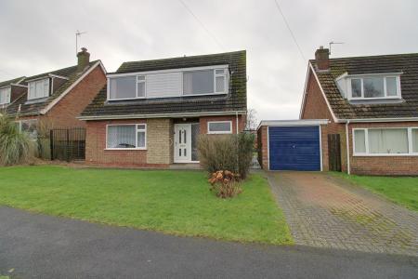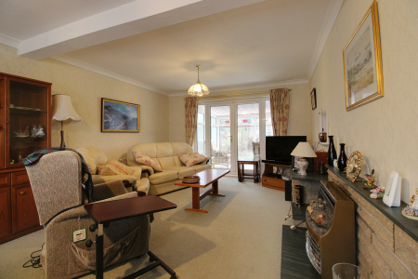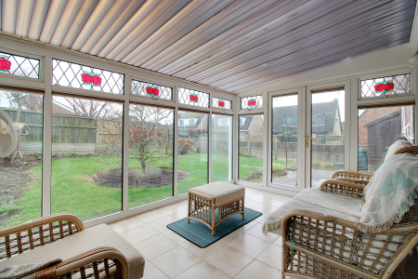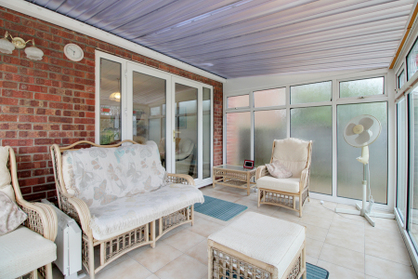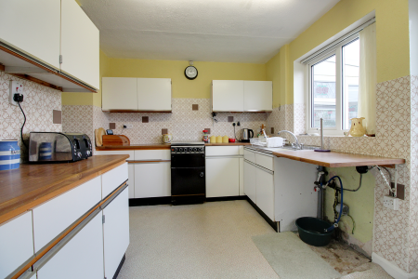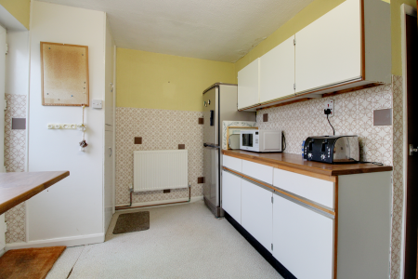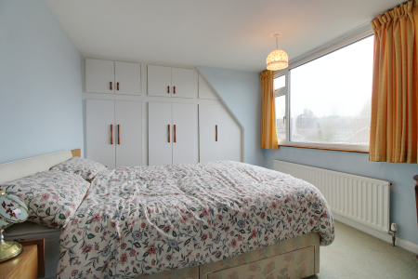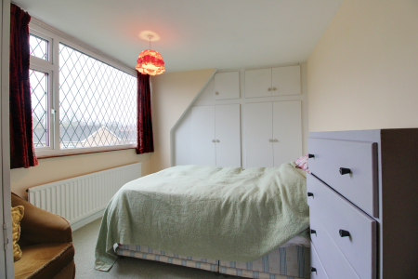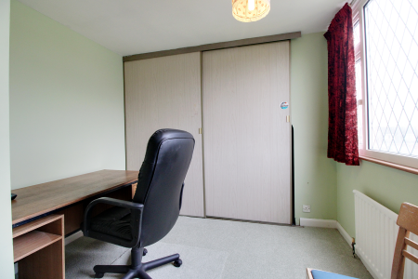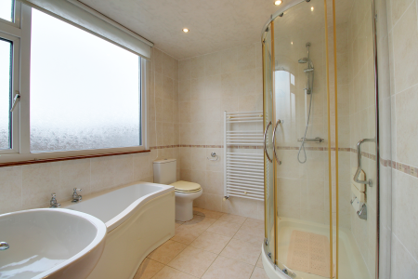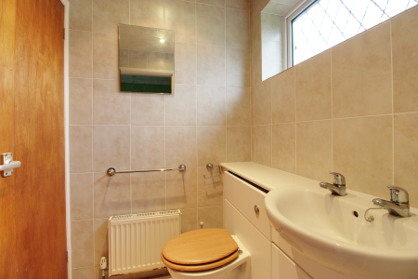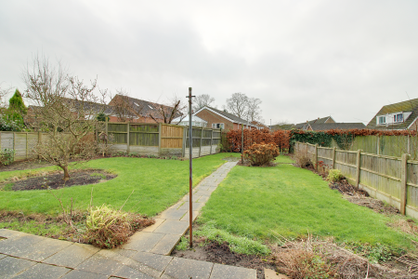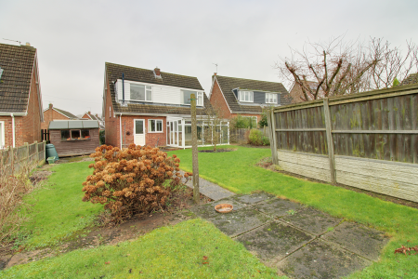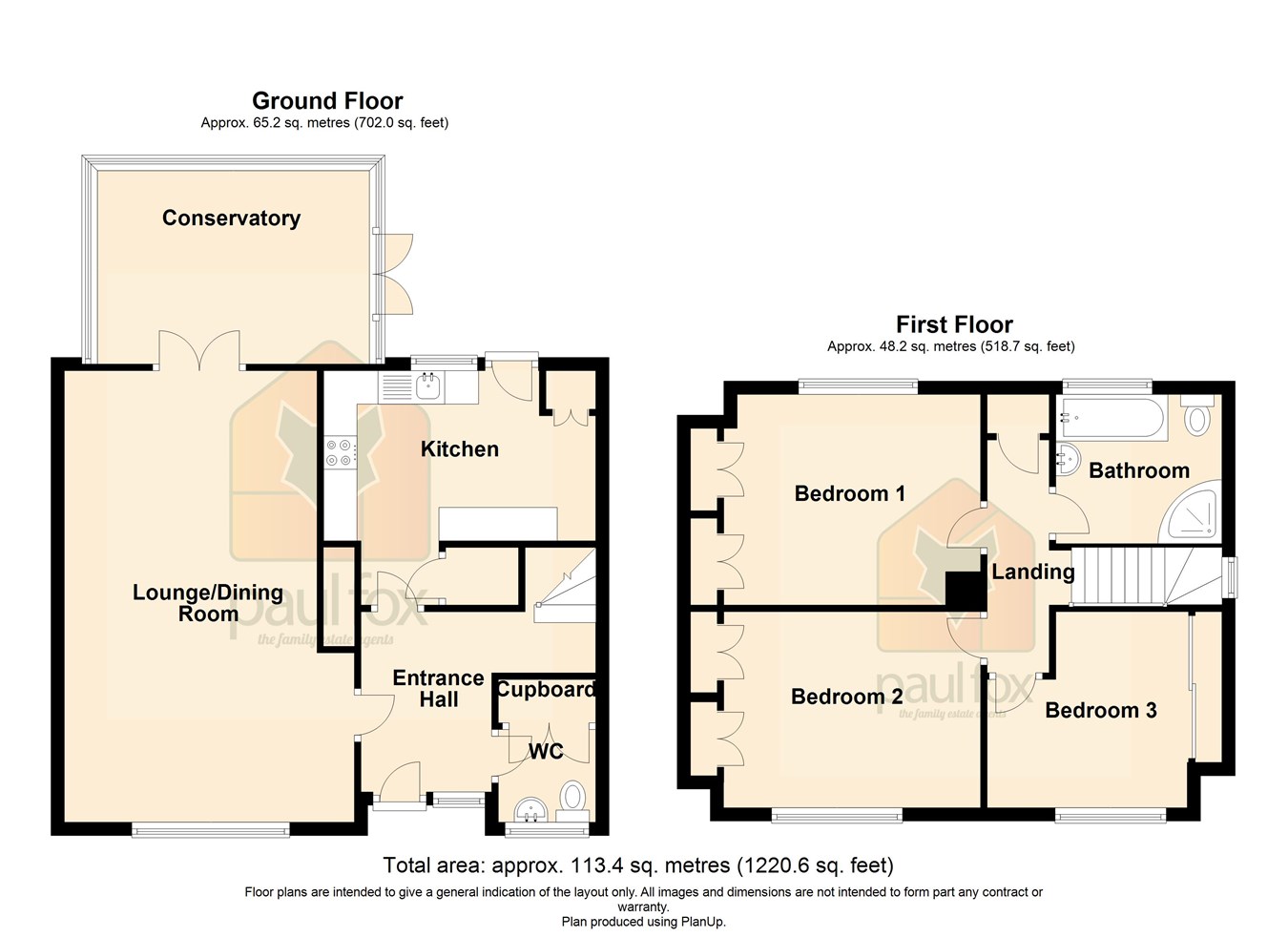- A TRADITIONAL DORMER STYLE DETACHED FAMILY HOME
- NO UPWARD CHAIN
- WELL REGARDED AND ESTABLISHED RESIDENTIAL AREA
- 3 BEDROOMS
- LOUNGE THROUGH DINING ROOM
- CONSERVATORY
- FITTED KITCHEN & FAMILY BATHROOM
- PRIVATE ENCLOSED REAR GARDEN
- DRIVEWAY & A DETACHED GARAGE
- VIEW VIA OUR BRIGG OFFICE
3 Bedroom Detached House for sale in Gainsborough
** NO UPWARD CHAIN ** WELL ESTABLISHED RESIDENTIAL AREA ** 3 BEDROOMS ** A traditional detached dormer style home situated within a well regarded residential area offering well proportioned accommodation thought ideal for a young family. The accommodation briefly comprises, front entrance hall, spacious main lounge through diner with access to a rear conservatory, fitted kitchen and ground floor cloakroom. The first floor provides a central landing leading to three bedrooms bedrooms and a main family bathroom. The front provides a block paved driveway that leads directly to a detached single garage. Side access leads to a private, fully enclosed rear garden being principally laid to lawn. Finished with full uPVC double glazing and a gas fired central heating system. Viewing comes highly recommended. View via our Brigg office. EPC Rating: D, Council Tax Band: C.
CENTRAL ENTRANCE HALLWAY
Includes a uPVC double glazed entrance door with inset patterned glazing with adjoining side lights, wall to ceiling coving, a wall mounted British Gas thermostatic control, a dog-legged staircase leads to the first floor accommodation with adjoining grabrail and further internal door which allows access through to;
DOWNSTAIRS CLOAKROOM
1.39m x 1.46m (4' 7" x 4' 9"). With a front uPVC double glazed window with frosted glazing, a two piece suite comprising a low flush WC and an oval wash hand basin with storage units beneath, tiled flooring and tiled walls, inset ceiling spotlights and two built-in storage cupboards.
FITTED KITCHEN
2.55m x 4.08m (8' 4" x 13' 5"). With a rear uPVC double glazed entrance door with frosted glazing and adjoining uPVC window allowing access to the rear garden, a built-in airing cupboard that houses a Baxi Solo gas boiler. The kitchen includes a range of white fronted low level units, drawer units and wall units with a laminate working top surface, incorporating a single stainless steel sink unit with block mixer tap and drainer to the side with tiled splash back, space for a free standing cooker and further space for a tall fridge freezer, cushioned flooring and under the stairs storage cupboard.
SPACIOUS MAIN LOUNGE THROUGH DINER
4.35m x 6.77m (14' 3" x 22' 3"). With a front uPVC double glazed window, wall to ceiling coving, TV input, a wall mounted gas effect fire with projecting brick backing and matching surround and rear uPVC double glazed doors allowing access to;
CONSERVATORY
2.9m x 4.08m (9' 6" x 13' 5"). With a polycarbonate lean to roof, surrounding uPVC double glazed windows, tiled flooring and two twin uPVC double glazed doors allowing access to the rear garden.
FIRST FLOOR LANDING
Includes a mid-side uPVC double glazed window, built-in storage cupboard that houses the cylinder tank and internal doors that allow access through to three bedrooms and the main family bathroom.
MASTER BEDROOM 1
3m x 4.35m (9’ 10” x 14’ 3”). With a rear uPVC double glazed window, further built in wardrobes with matching units above and drawer units.
FRONT DOUBLE BEDROOM 2
2.94m x 4.35m (9’ 8” x 14’ 3”). With a front uPVC double glazed window and further fitted wardrobes with storage units above.
FRONT BEDROOM 3
2.94m x 3m (9' 8" x 9' 10"). With a front uPVC double glazed windows and a bank of fitted wardrobes with sliding doors.
MAIN FAMILY BATHROOM
2.24m x 2.49m (7' 4" x 8' 2"). With a rear uPVC double glazed window with frosted glazing and a four piece suite in white comprising of a p-shaped panelled bath with pedestal wash hand basin, low flush WC and a spacious walk in shower cubicle with overhead chrome main shower and curved glazed doors with adjoining screen, a wall mounted towel heater in white, tiled flooring and tiled walls with mermaid boarding to ceiling with inset ceiling spotlights.
GROUNDS
Occupying a private enclosed mature garden with principally laid lawn, surrounding planted borders, secure fencing, a hard standing patio area with access leading down the side of the property. The front of the property enjoys a block paved driveway which provides off street parking and leads to the detached single garage with a further adjoining principally laid lawned garden.
Important information
This is a Freehold property.
Property Ref: 14608106_27201811
Similar Properties
North Cliff Road, Kirton Lindsey, Gainsborough, DN21
3 Bedroom Semi-Detached House | £215,000
** OPEN COUNTRYSIDE VIEWS ** ** GENEROUS PRIVATE REAR GARDEN ** ** 3 BEDROOMS ** A well presented and proportioned tradi...
2 Bedroom Detached Bungalow | Offers in region of £215,000
A superbly presented and well proportioned traditional detached bungalow situated within the highly sought after village...
Marine Approach, Burton Waters, Lincoln, LN1
Apartment | Offers in region of £210,000
** UNSPOILT VIEWS OVER THE MARINA ** 2 LARGE DOUBLE BEDROOMS **The Coach House is an impressive link-detached apartment...
2 Bedroom Detached House | £220,000
**OPEN DAY FRIDAY 26TH MAY 10AM-2PM** EXCLUSIVE NEW DEVELOPMENT ** PLOT 1 ** A fantastic opportunity to purchase a styli...
2 Bedroom Detached House | £220,000
**OPEN DAY FRIDAY 26TH MAY 10AM-2PM** EXCLUSIVE NEW DEVELOPMENT ** PLOT 2 ** A fantastic opportunity to purchase a styli...
2 Bedroom Detached House | £220,000
**OPEN DAY FRIDAY 26TH MAY 10AM-2PM** EXCLUSIVE NEW DEVELOPMENT ** PLOT 3 ** A fantastic opportunity to purchase a styli...
How much is your home worth?
Use our short form to request a valuation of your property.
Request a Valuation

