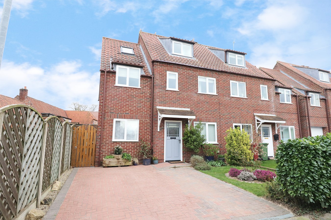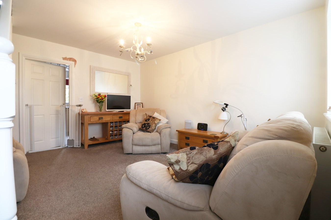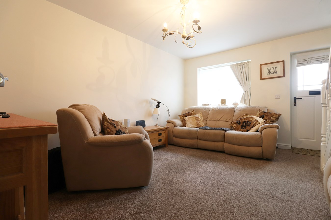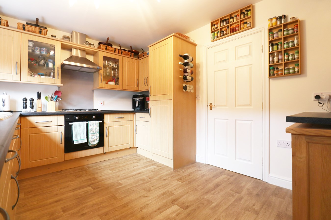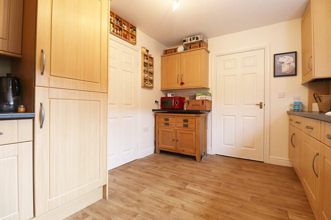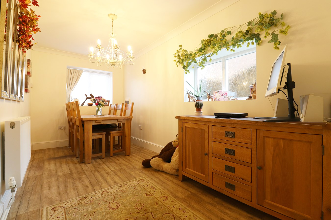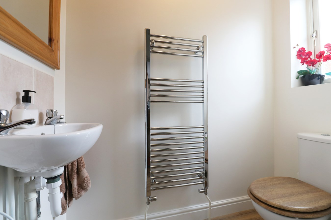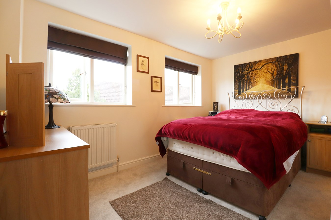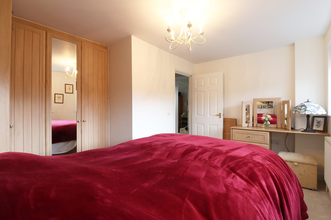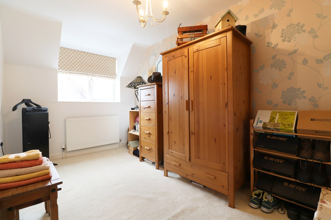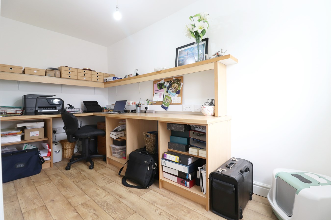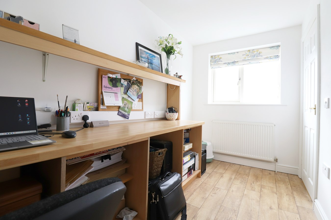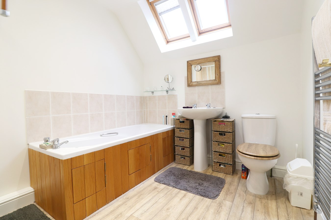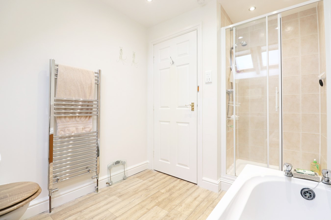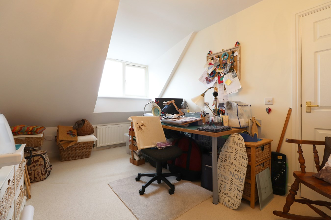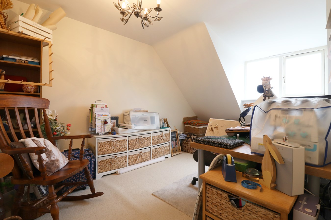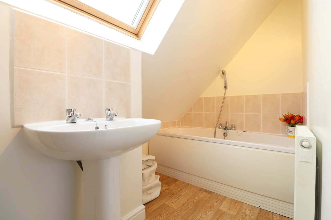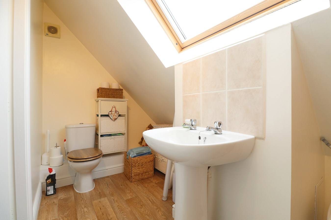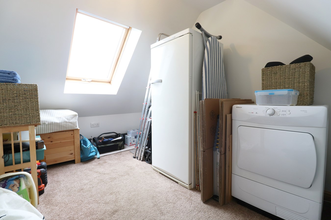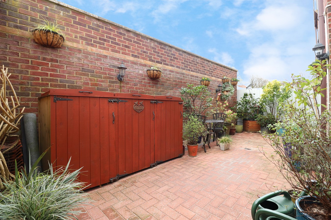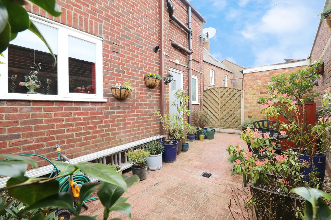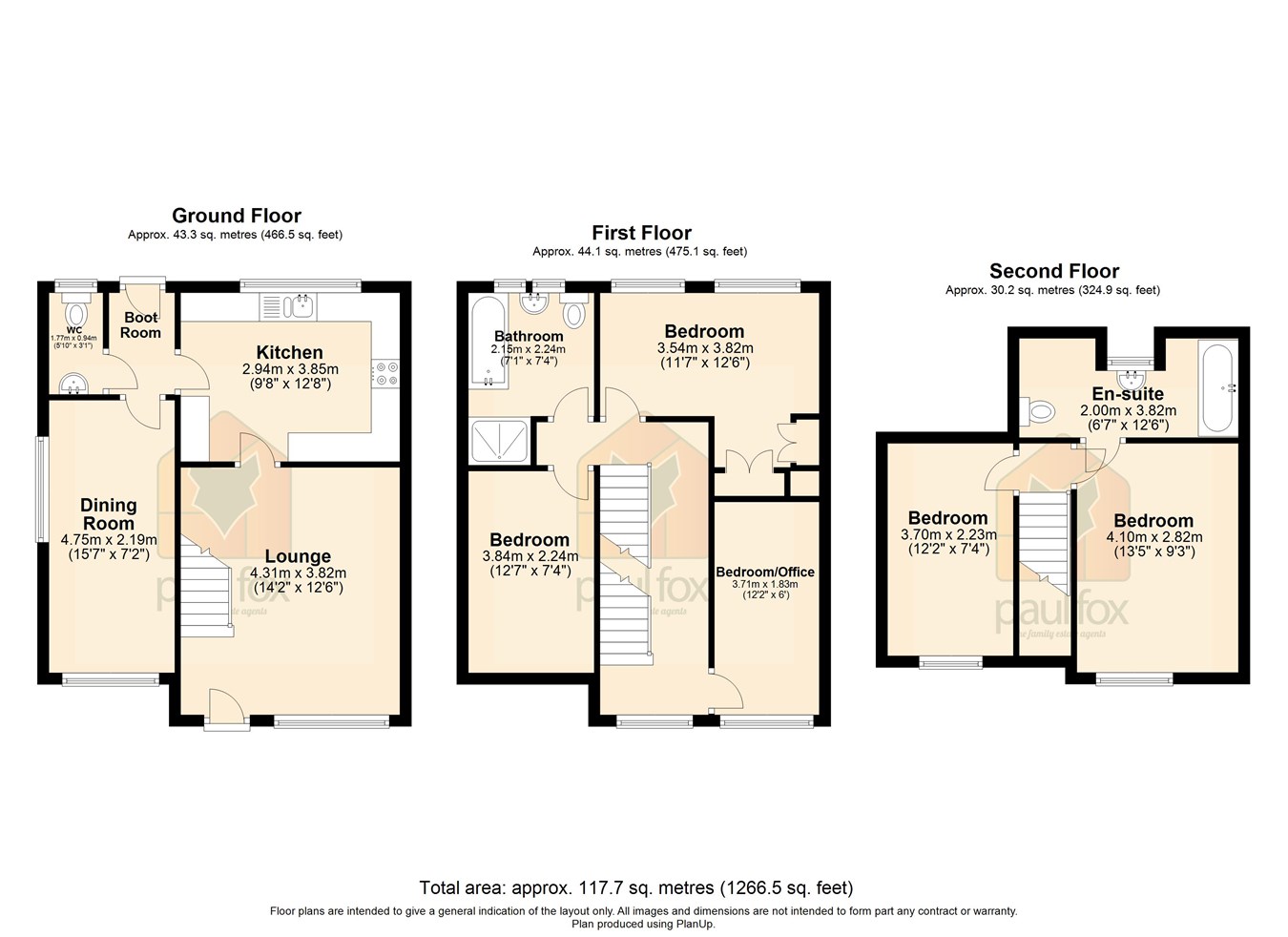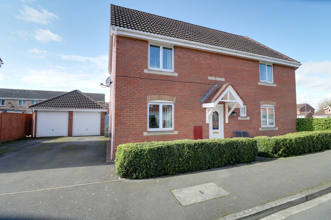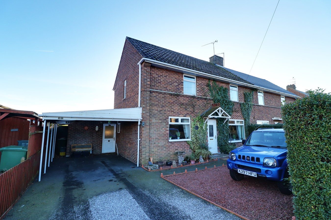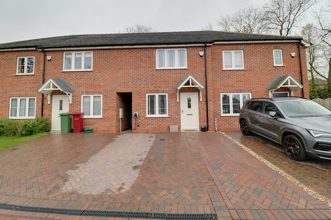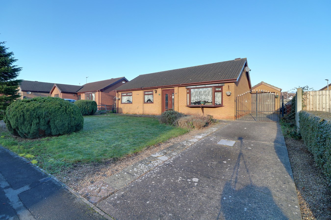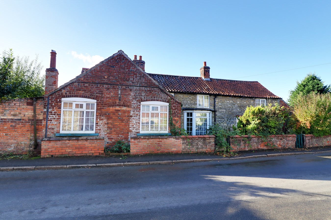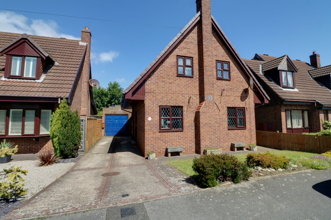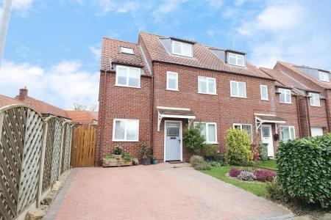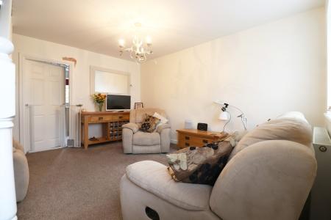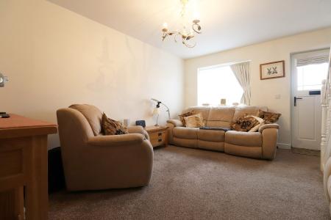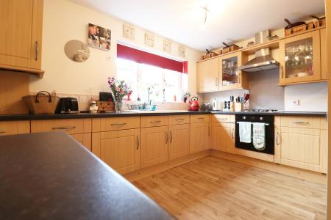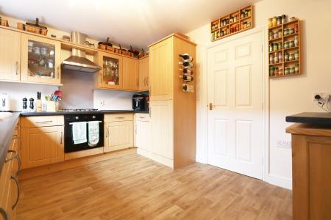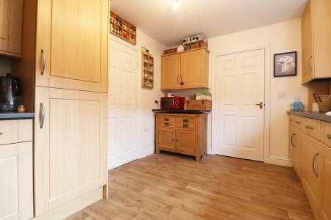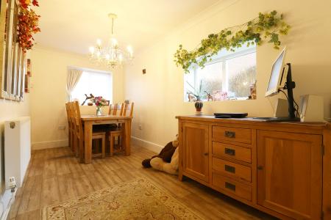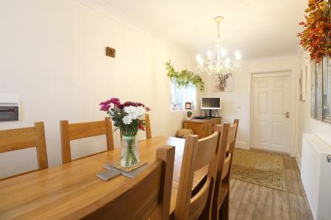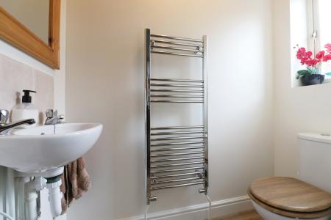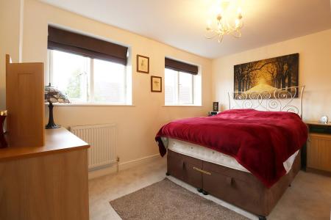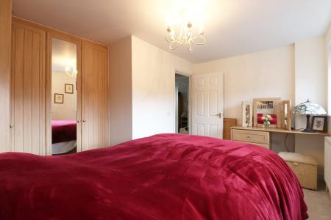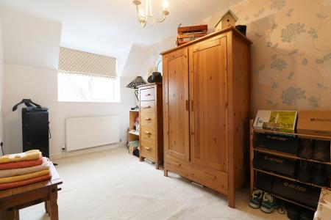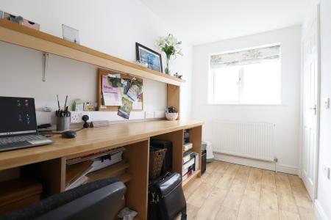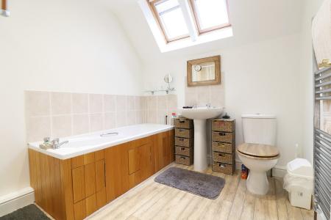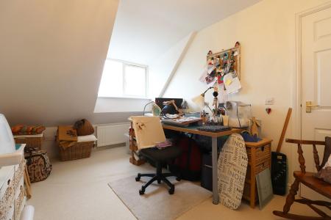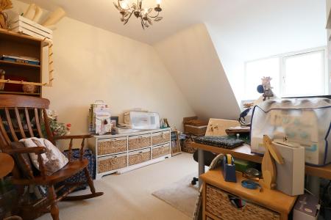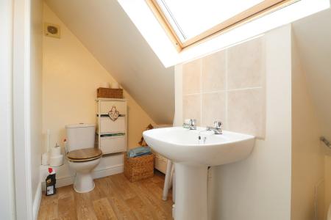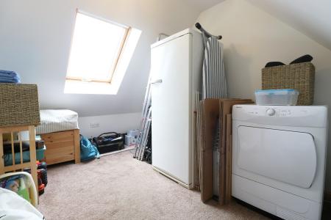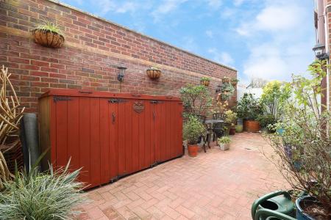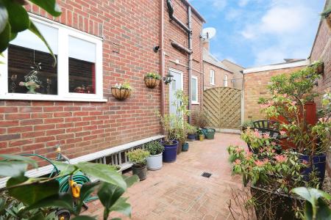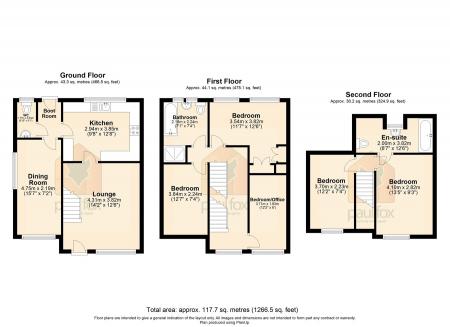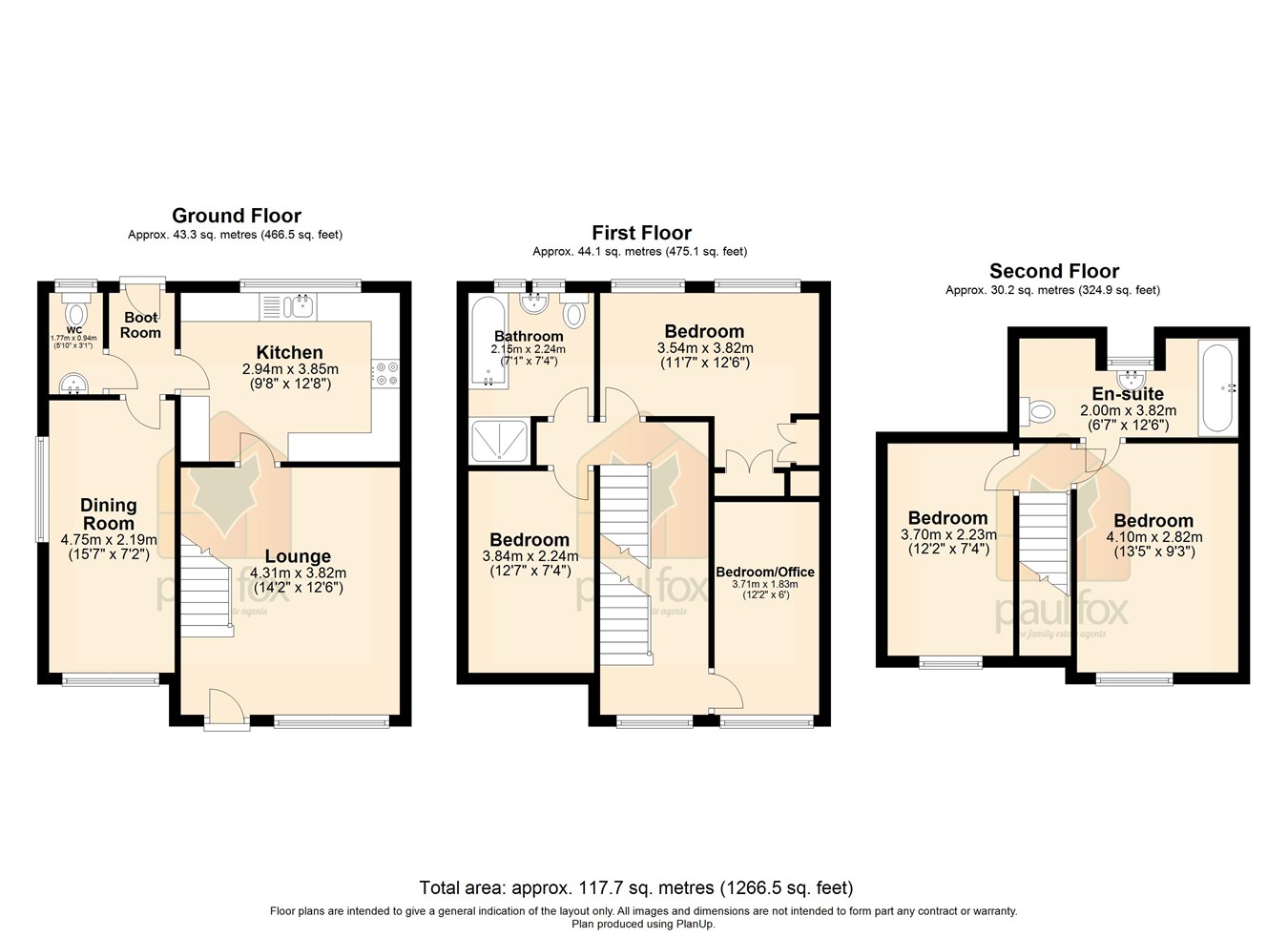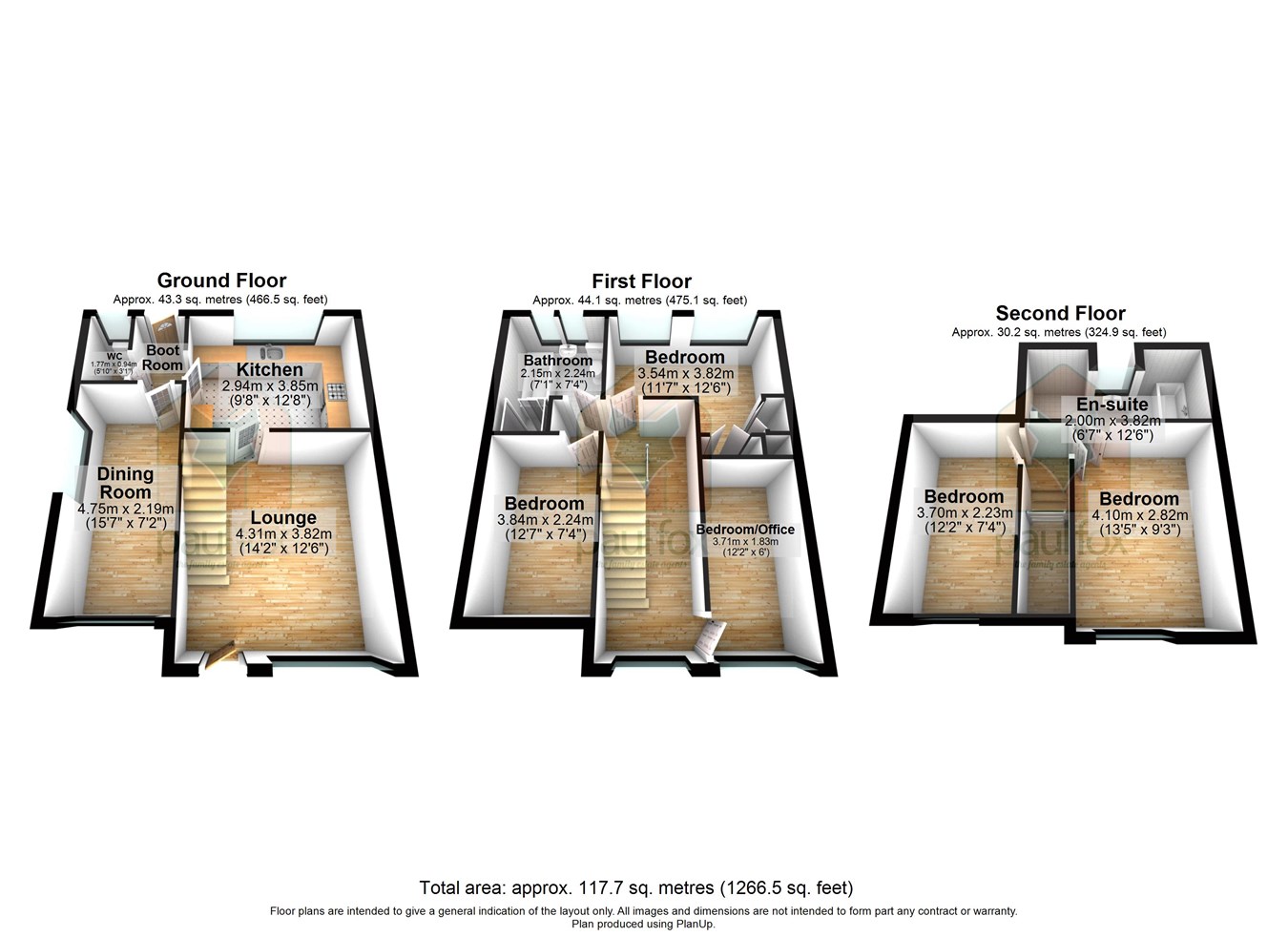- MODERN FIVE BEDROOM SEMI-DETACHED HOME
- SOUGHT AFTER VILLAGE LOCATION
- MODERN KITCHEN
- TWO SPACIOUS RECEPTION ROOMS
- FIVE GENEROUS BEDROOMS WITH MASTER EN-SUITE
- ATTRACTIVE FOUR PIECE BATHROOM SUITE
- OFF ROAD PARKING & PRIVATE REAR GARDEN
5 Bedroom Semi-Detached House for sale in Gainsborough
**SPACIOUS VERSATILE SEMI-DETACHED HOME****FANTASTIC LOCATION IN SOUGHT AFTER VILLAGE** This beautifully presented semi-detached town house is located in the fantastic village location of Kirton Lindsey and is within walking distance of great schools, shops and plenty of other amenities. The home has been modernised throughout and has had the attic converted into a further two double bedrooms and en-suite. The home briefly comprises a spacious lounge, attractive fitted kitchen, dining room and ground floor W.C. The first floor offers three double bedrooms serviced by a stunning four piece bathroom suite. The second floor offers two modern double bedrooms with the master benefitting from an en-suite bathroom. Externally the home has a block paved drive providing ample off road parking for two vehicles with the rest of the frontage being mainly laid to lawn. The private courtyard rear garden has been beautifully maintained and is fully block paved for easy maintenance. Viewings are highly recommended!
SPACIOUS LOUNGE
4.31m x 3.82m (14’ 2” x 12’ 6”). With a secure entrance door with glass inserts, front uPVC double glazed window, single flight staircase leading to the first floor landing with solid wood white balustrading and matching complementary newel post, carpeted flooring, useful understairs storage area and an internal door allowing access into;
ATTRACTIVE FITTED KITCHEN
2.94m x 3.85m (9’ 8” x 12’ 8”). Enjoying rear uPVC double glazed window. The kitchen enjoys an extensive range of wood wall base and drawer units finished with a rolled edge complementary countertop, built-in four ring gas hob with oven beneath and brushed stainless steel extractor hood above, white ceramic sink unit and drainer with hot and cold stainless steel mixer tap, attractive wood flooring and an internal door allowing access into;
BOOTS ROOM
Has internal doors allowing access into a cloakroom and dining room.
CLOAKROOM
1.77m x 0.94m (5’ 10” x 3’ 1”). Enjoys a rear obscured uPVC window, a two piece suite comprising a low flush WC, wall mounted wash hand basin with tiled splash back and chrome heated towel rail.
DINING ROOM
4.75m x 2.19m (15’ 7” x 7’ 2”). Benefitting from dual aspect with front uPVC double glazed window and side uPVC obscured double glazed window, wood effect flooring, wall to ceiling coving and multiple electric socket points.
FIRST FLOOR LANDING
Has a front uPVC double glazed window, internal doors allowing access into three spacious bedrooms and main family bathroom and a second set of stairs rising to the first floor landing.
MASTER BEDROOM 1
3.45m x 3.82m (11’ 7” x 12’ 6”). Benefitting from two rear uPVC double glazed windows, carpeted flooring and built-in wardrobes.
REAR DOUBLE BEDROOM 2
3.84m x 2.24m (12’ 7” x 7’ 4”). With a front uPVC double glazed window and carpeted flooring.
FRONT DOUBLE BEDROOM 3/OFFICE
3.71m x 1.83m (12’ 2” x 6’). Enjoys a front uPVC double glazed window and wood effect flooring.
MAIN FAMILY BATHROOM
2.15m x 2.24m (7’ 1 x 7’ 4”). With two Velux windows, a four piece suite comprising a pedestal wash hand basin, low flush WC, panelled bath and a walk-in shower enclosure, chrome heated towel rail, wood effect flooring and tiled splash backs.
SECOND FLOOR LANDING
Has internal doors leading off to two further double bedrooms.
DOUBLE BEDROOM 4
4.10m x 2.82m (13’ 5” x 9’ 3”). Enjoying front uPVC double glazed window, electric points, carpeted floors and an internal door allowing access into;
EN-SUITE BATHROOM
2.00m x 3.82m (6’ 7” x 12’ 6”). With Velux window, wood effect flooring, a three piece suite comprising a low flush WC, pedestal wash hand basin, panelled bath with shower attachment.
DOUBLE BEDROOM 5
3.70m x 2.23m (12’ 2” x 7’ 4”). With Velux window and access into eaves storage.
GROUNDS
The home has a block paved frontage providing off road parking for two vehicles with the rest being beautifully lawned. The rear garden is fully enclosed and private having been beautifully landscaped being block laid and a variety of mature plants.
Important information
This is a Freehold property.
Property Ref: 14608106_27412297
Similar Properties
Swift Drive, Scawby Brook, Brigg, DN20
3 Bedroom Semi-Detached House | £189,950
** BEAUTIFULLY PRESENTED THROUGHOUT ** WALKING DISTANCE TO LOCAL TOWN AMENITIES ** A most attractive modern semi-detache...
3 Bedroom Semi-Detached House | Offers in region of £189,500
** NO UPWARD CHAIN ** 3 DOUBLE BEDROOMS ** PRIVATE SOUTH FACING REAR GARDEN ** Built in 1962, this former Police house o...
Beechcroft Drive, Kirton Lindsey, Gainsborough, DN21
3 Bedroom Terraced House | Offers in region of £187,500
** IDEAL FIRST TIME BUY ** HIGHLY SOUGHT AFTER LOCATION ** A superb modern terraced house, quietly positioned within a h...
Town Hill, Broughton, Brigg, DN20
3 Bedroom Detached House | £200,000
** NO UPWARD CHAIN ** An attractive modern detached bungalow situated within the highly desirable township of Broughton....
Hollowgate Hill, Willoughton, DN21
3 Bedroom Detached House | Offers in region of £200,000
** NO UPWARD CHAIN ** IN NEED OF FULL RENOVATION ** A charming traditional brick and stone built detached cottage positi...
Appleby Gardens, Broughton, Brigg, DN20
3 Bedroom Detached House | Offers in region of £205,000
** OPEN COUNTRYSIDE VIEWS ** SOUGHT AFTER RESIDENTIAL AREA ** A three bedroom detached family home located within the po...
How much is your home worth?
Use our short form to request a valuation of your property.
Request a Valuation

