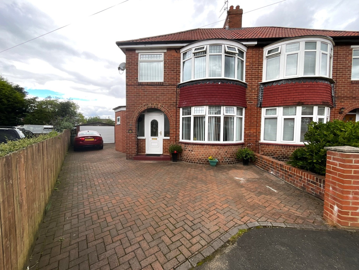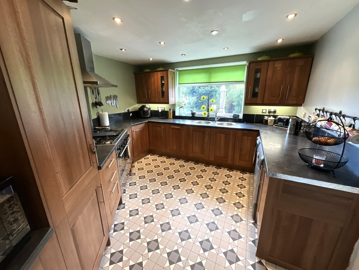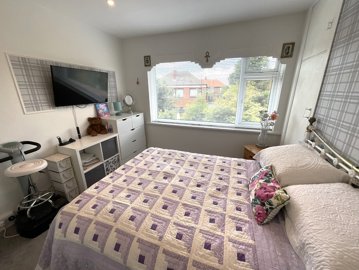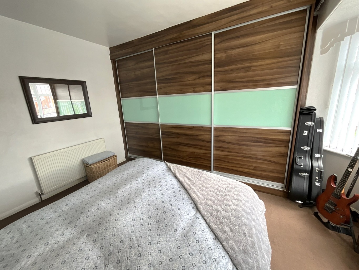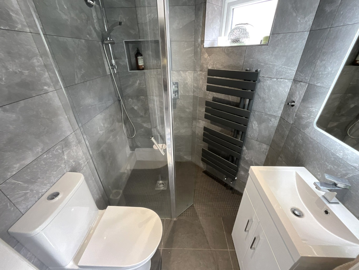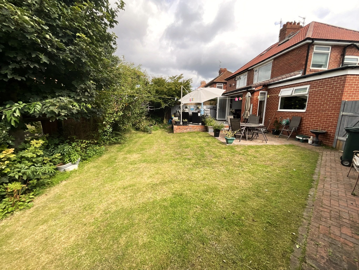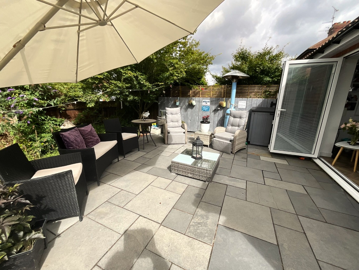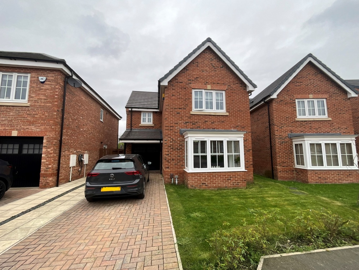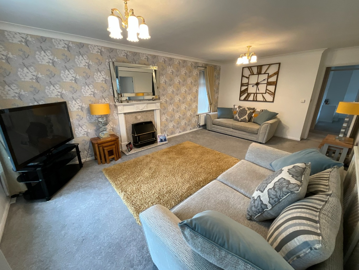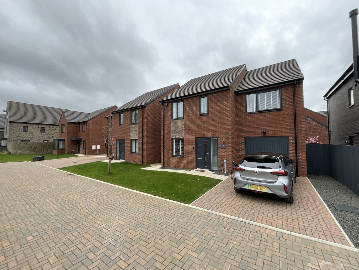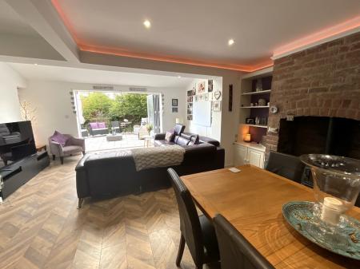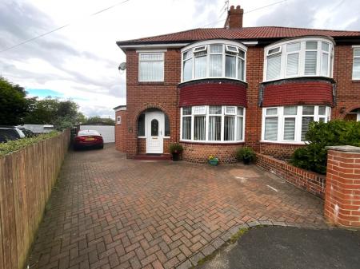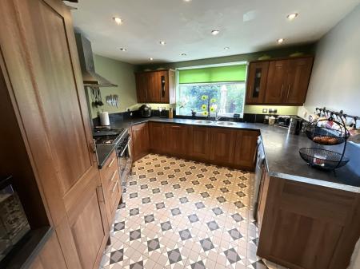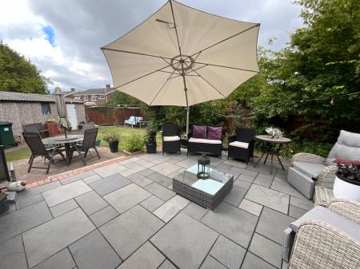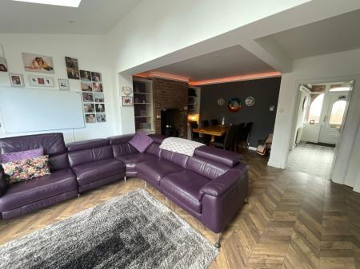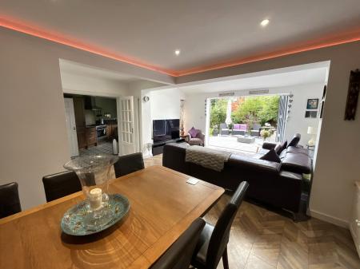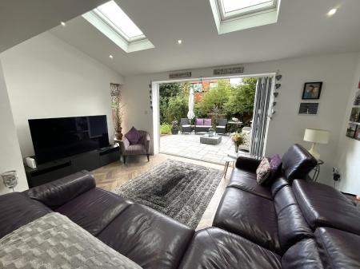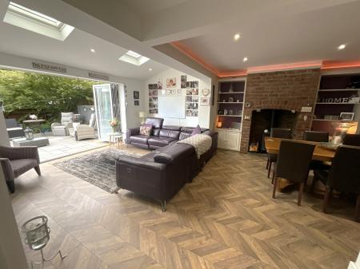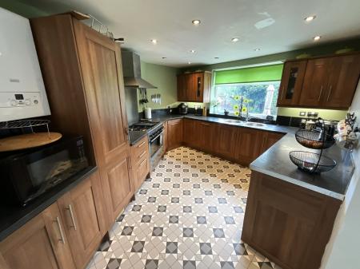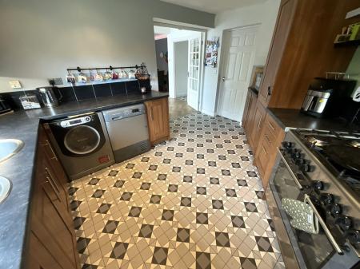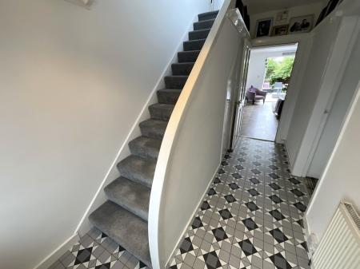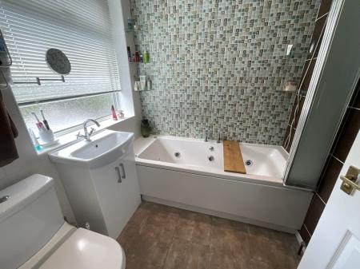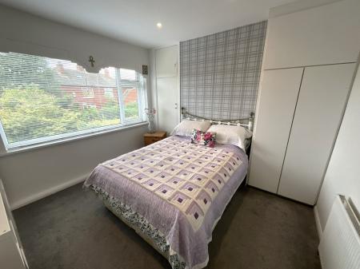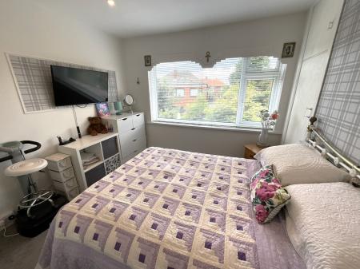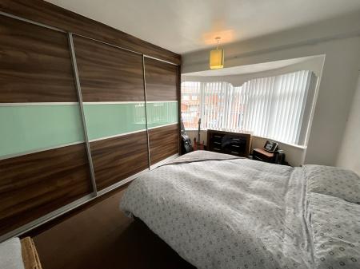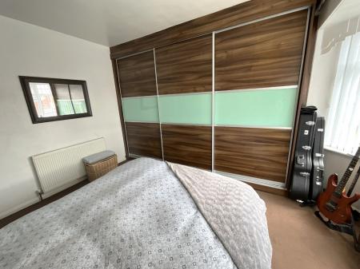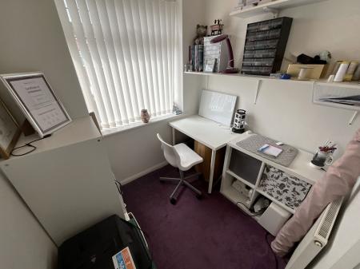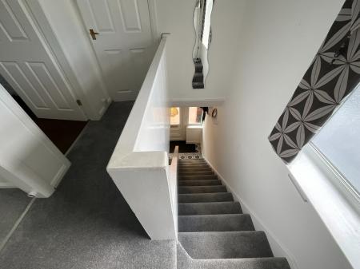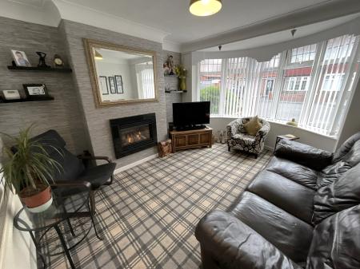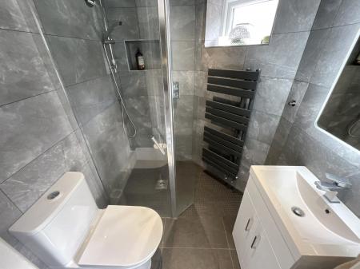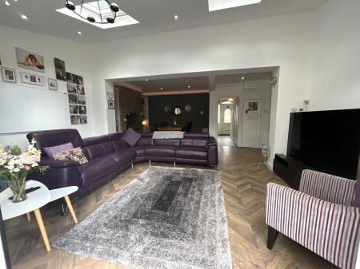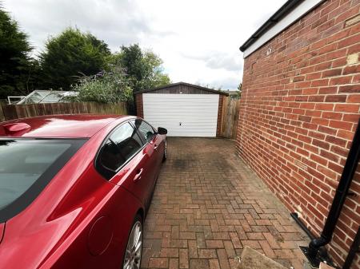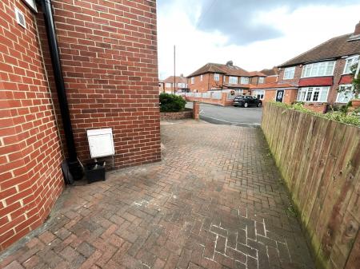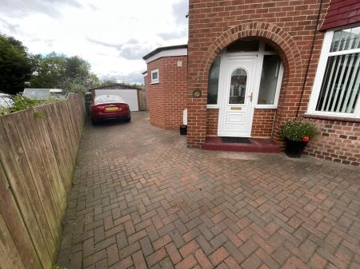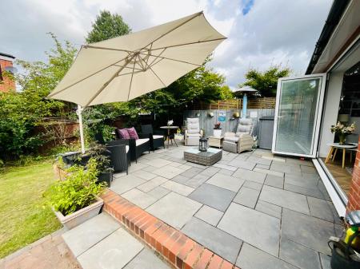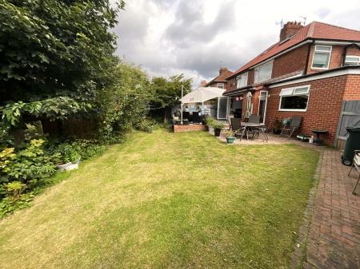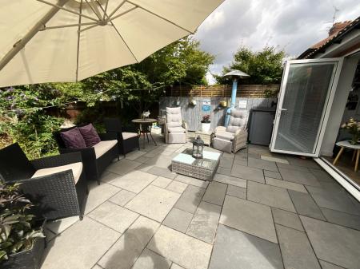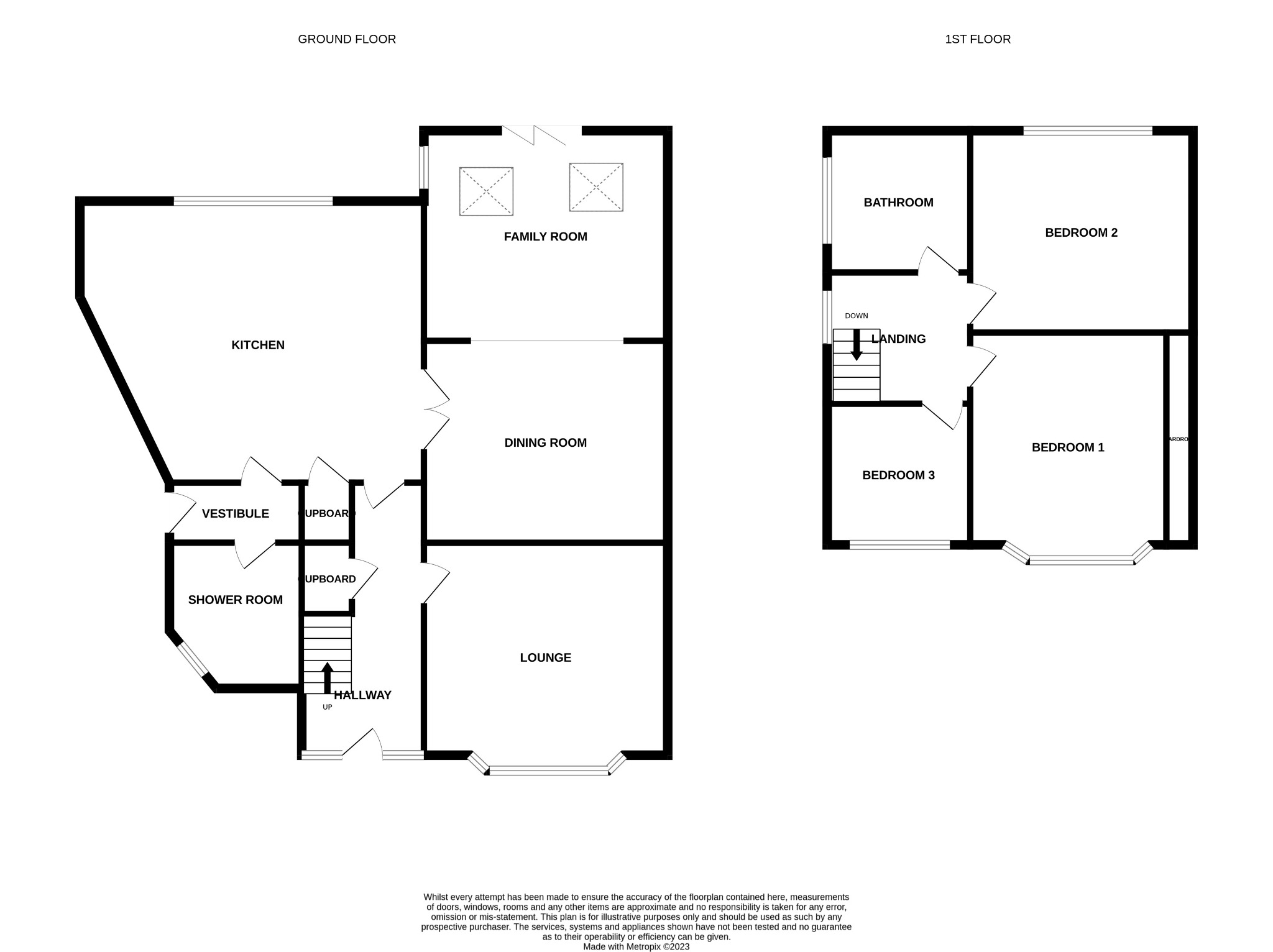- Semi-Detached Home
- Three Bedrooms
- Beautifully Decorated
- Stunning Lounge/ Diner
- Spacious Exterior
- Great Location
3 Bedroom Semi-Detached House for sale in Gateshead
Nestled within the serene and SOUGHT- AFTER community in Gateshead, is this BEAUTIFUL semi- detached residence. Presenting a SEAMLESS BLEND of contemporary comfort and modern luxury! Boasting UNIQUE architecture and GENEROUSLY SIZED rooms. In an ENVIABLE location, just a short drive from Pelaw Metro, with some great shops, amenities and transport links to South Shields and Newcastle! Comprising a hallway, a BRIGHT LOUNGE, an OPEN PLAN, LOVINGLY DESIGNED dining room and family room. With bi- folding doors leading from the family room to the WONDERFULLY LANDSCAPED garden, bringing in LOADS of NATURAL LIGHT! To the ground floor, you also have a SIZEABLE kitchen, a shower room and AMPLE STORAGE helping to keep the home clutter free! Making your way upstairs, you have THREE LOVELY BEDROOMS, with fitted wardrobes to one of the rooms, and a FAMILY BATHROOM! Externally, you have a block paved drive for FOUR CARS to the side, and a GORGEOUS rear garden with a patio area and PERGOLA! Don't miss out, call us now!
Entrance HallVia UPVC double-glazed door, radiator, stairs to first floor, storage cupboard, plate shelf.
Lounge/ Diner 3.47 x 4.31With UPVC double glazed bay window, radiator, gas wall fire, coving to ceiling.
Dining Room 3.33 x 5.57With vertical radiator, storage cupboard, herringbone style laminate wood floor, under floor heating, exposed brick fireplace with wood burning stove, coving to ceiling with LED lighting, spotlights to ceiling, alcove storage, internal French doors to kitchen, open plan to.
Family Room/ Extension 2.95 x 5.03With 2x Velux windows, UPVC double glazed window, bi folding doors with fitted blinds, herringbone style laminate wood floor, under floor heating, radiator, spotlights to ceiling.
Kitchen 3.71 x 4.14Fitted with wall and base units with contrasting work surfaces, stainless steel double bowl round sinks with mixer tap, integrated fridge/ freezer, splash back tiles, spotlights to ceiling, integrated dishwasher, plumbing for washing machine, 5 burner gas range cooker with double electric oven, stainless steel chimney hood and splash back, LED under cabinet lighting, UPVC double glazed window.
VestibuleWith spotlights to ceiling, UPVC double glazed door to rear.
Shower Room/ Wet Room 1.59 x 1.73White suite with low level WC, vanity sink unit with mixer tap, spotlights to ceiling, tile floor, heated towel rail, UPVC double glazed window, tile walls, tiled floor, stand in shower with overhead mains shower with waterfall head, LED mirror.
LandingWith UPVC double glazed window, loft access with pull down ladder, fixed light, partial boarding and Velux window.
Bathroom 1.95 x 1.91White suite with low level WC, vanity sink with mixer tap, spotlights to ceiling, panelled jacuzzi bath, overhead mains shower, bi folding glass shower door, chrome heated towel rail, tile floor, tile walls, plastic cladding to ceiling, spotlights to ceiling UPVC double glazed window.
Bedroom 2 3.33 x 3.11With UPVC double glazed window, radiator, fitted wardrobes x2, spotlights to ceiling.
Bedroom 1 2.79 (to wardrobes) x 4.30With UPVC double glazed bay window, radiator, sliding fitted wardrobes.
Bedroom 3 1.95 x 1.82With UPVC double glazed window, radiator.
Garage 4m x 7mWith up and over door, door to side, single glazed window.
Front GardenDrive for 4 cars, block paved to side.
Rear GardenPrivate rear garden with lawn shrubs, trees, tap, outside sockets, patio area, planted borders, pergola, lighting.
Material Information• Tenure- Freehold• Length of lease- N/A• Annual ground rent amount- N/A• Ground rent review period- N/A• Service charge amount- N/A• Service charge review period- N/A• Council tax band – B• EPC - C
Important information
This is a Freehold property.
Property Ref: 800_261661
Similar Properties
3 Bedroom Detached House | Offers in region of £265,000
Don't miss out on this beautifully presented, ideal family home situated in the popular Swift Grove. Featuring three dou...
Mill Crescent, Hebburn, Tyne and Wear, NE31
3 Bedroom Bungalow | Offers in region of £260,000
Welcome to your dream bungalow located in Mill Crescent, Hebburn.
Harton Lane, South Shields, Tyne and Wear, NE34
3 Bedroom Semi-Detached House | Offers in region of £260,000
Chase Holmes are delighted to welcome to the market this BEAUTIFUL SEMI DETACHED HOUSE.
Waterside Park, Hebburn, Tyne and Wear, NE31
3 Bedroom Bungalow | Offers in region of £290,000
Unveil the PERFECT BLEND of COMFORT and STYLE in this exceptionally designed DETACHED BUNGALOW in Hebburn! Boasting BRIG...
Mill Crescent, Hebburn, Tyne & Wear, NE31
4 Bedroom Detached House | Offers Over £290,000
Chase Holmes welcome to the market this BEAUTIFUL detached house. Boasting a SPACIOUS modern kitchen and large driveway!
Nightingale Avenue, Hebburn, Tyne and Wear, NE31
4 Bedroom Detached House | Offers in excess of £299,950
!!!! REDUCED BY £20k !!!! Experience the luxury and comfort with this stunning detached house on Nightingale Avenue in H...

Chase Holmes (Hebburn)
73 Station Road, Hebburn, North East England, NE31 1LA
How much is your home worth?
Use our short form to request a valuation of your property.
Request a Valuation

