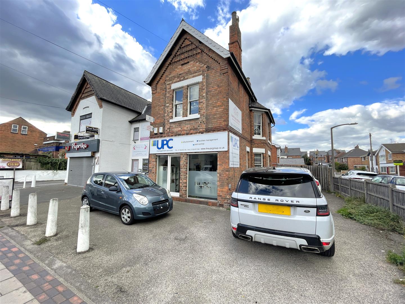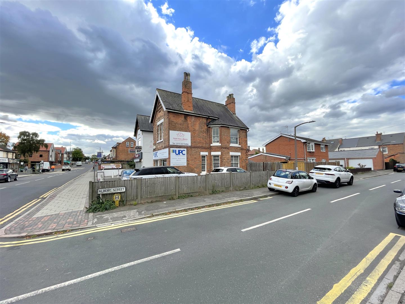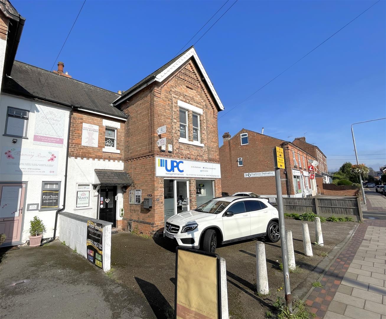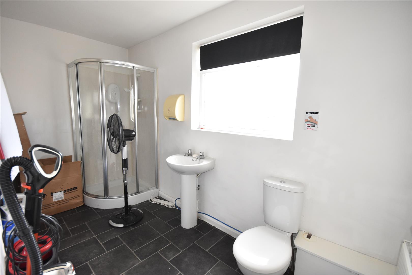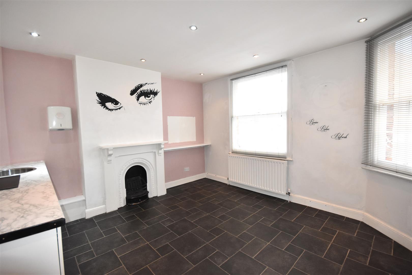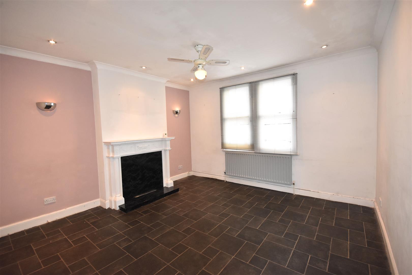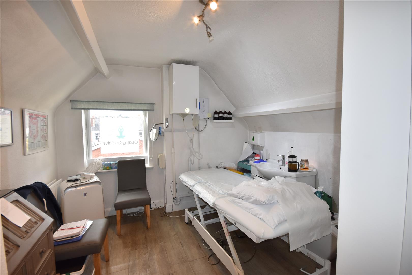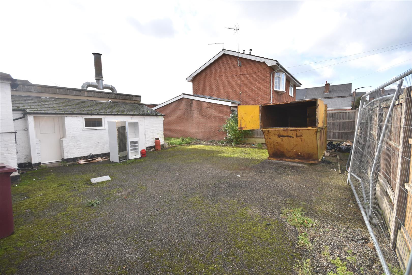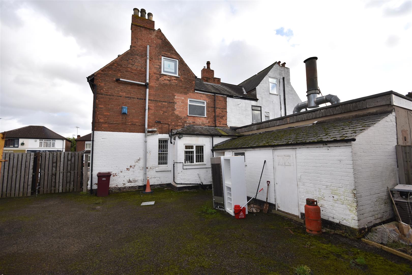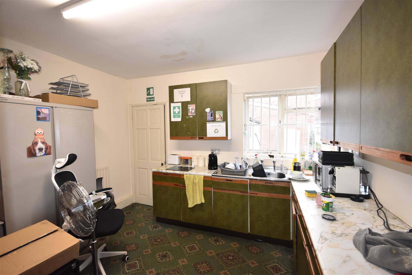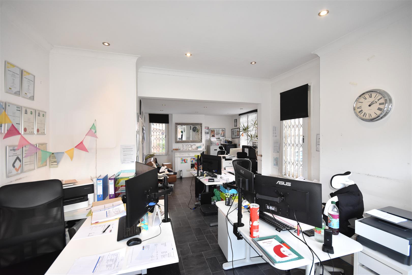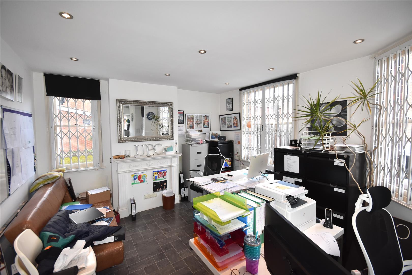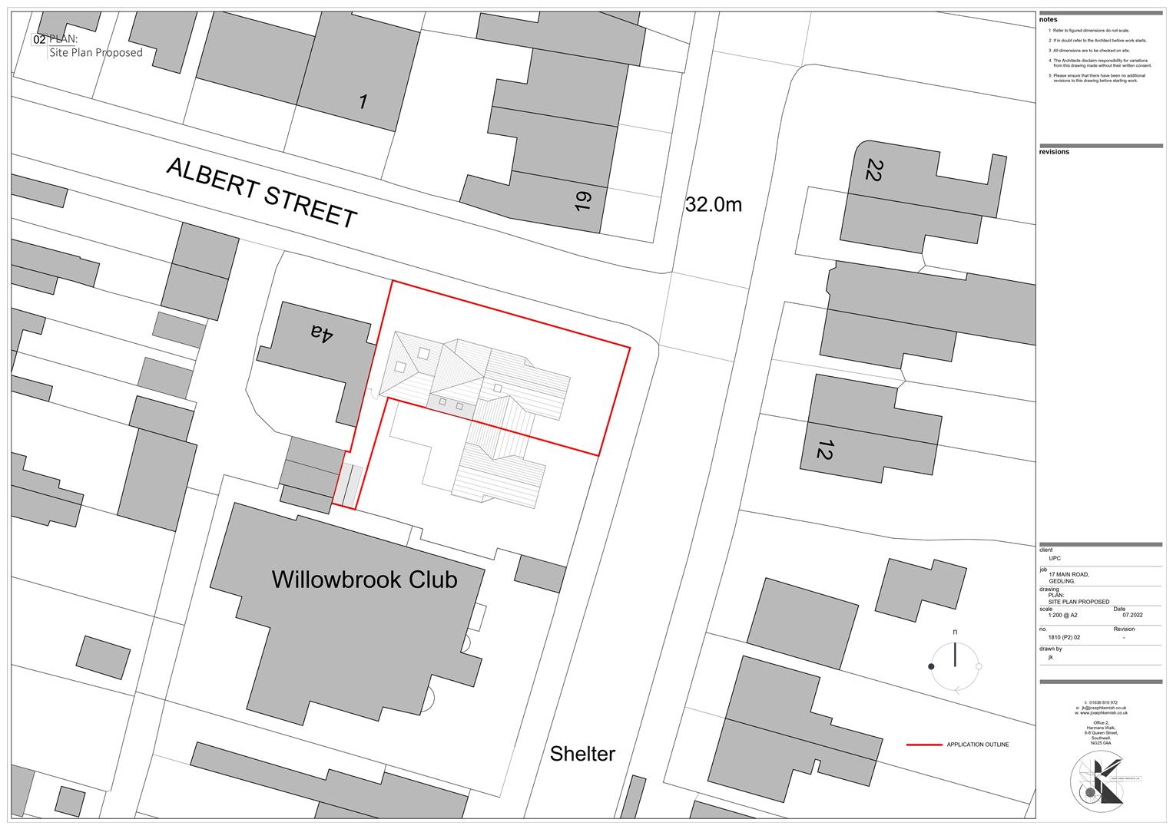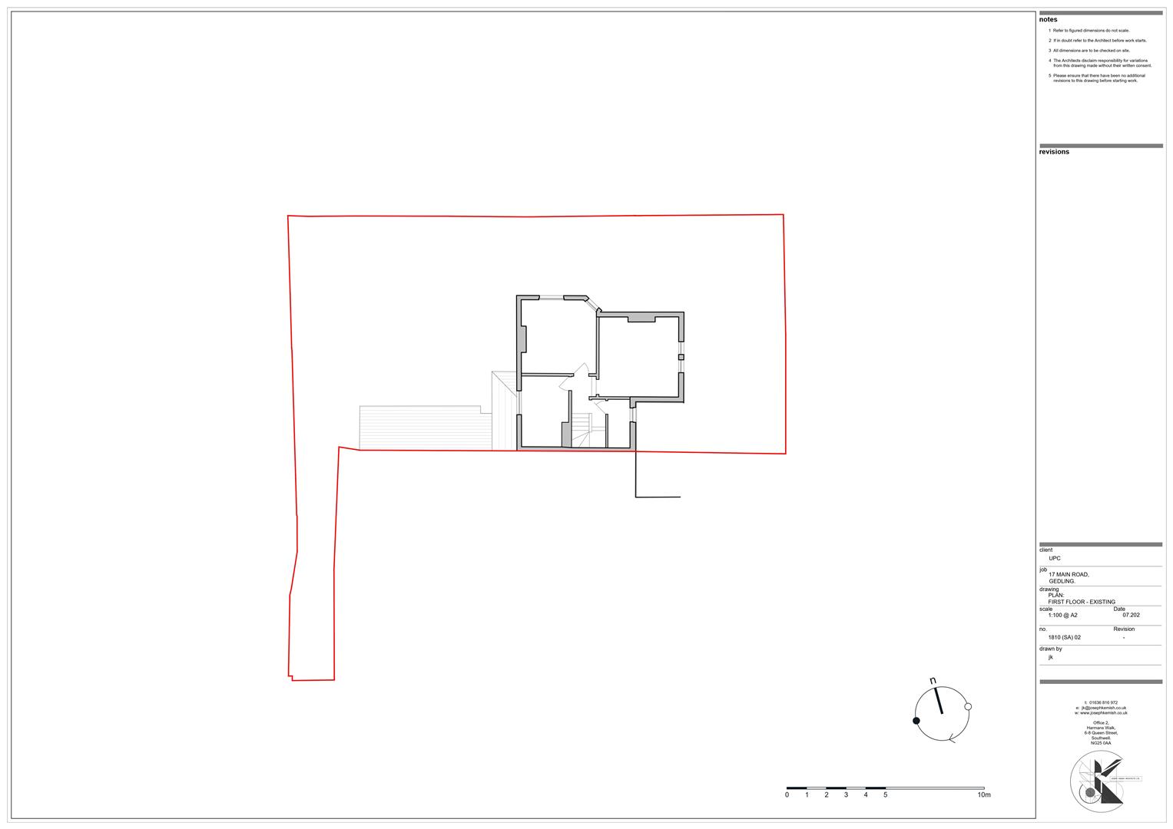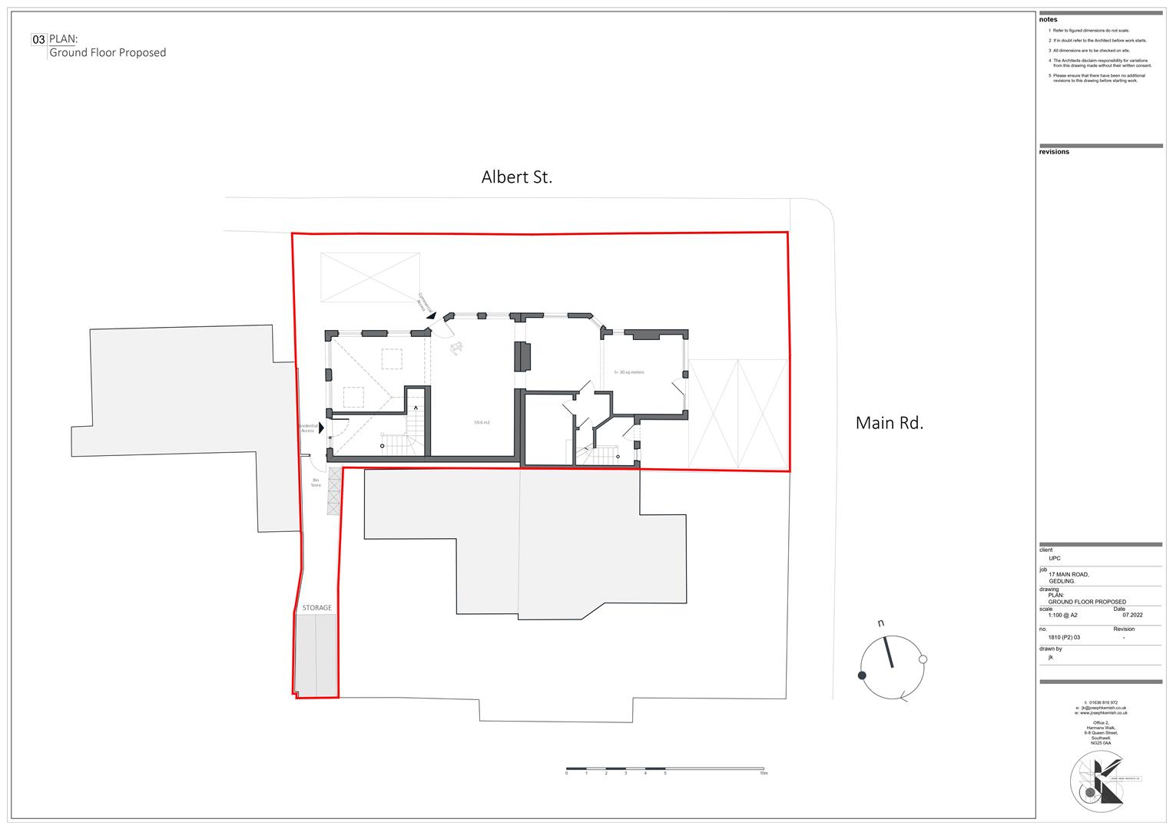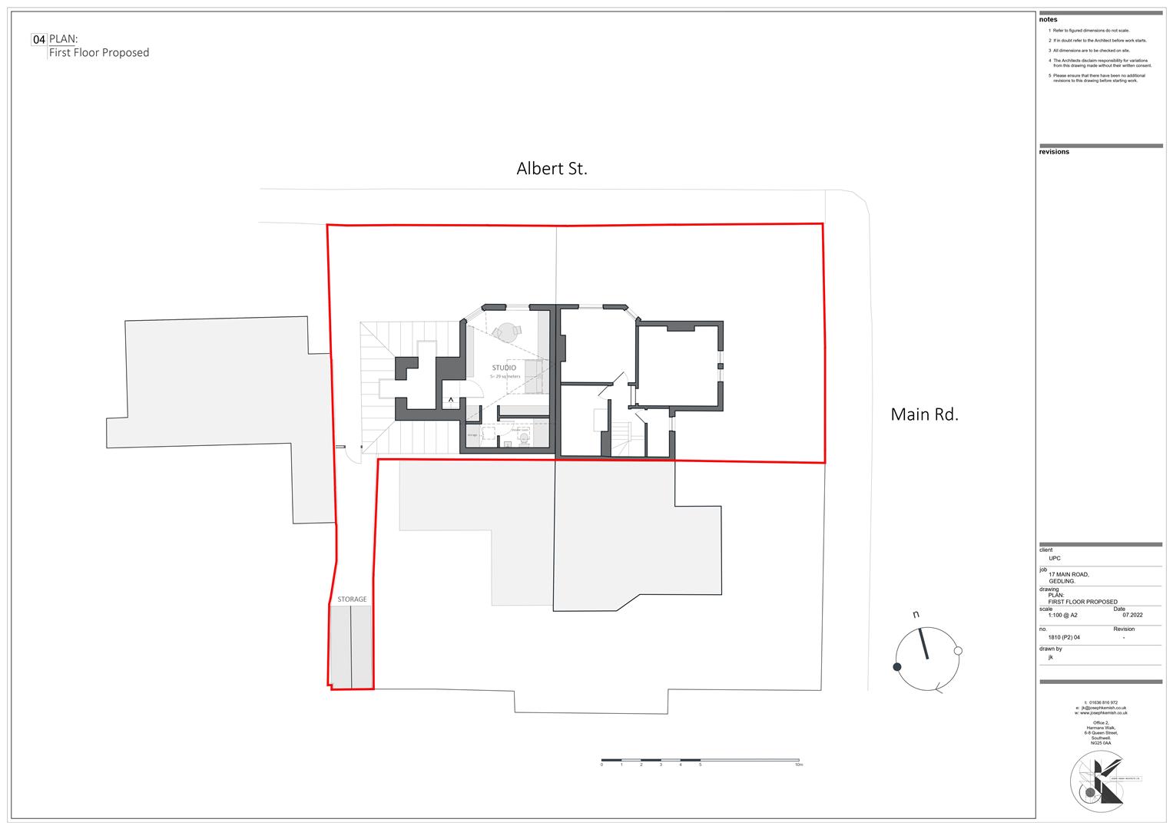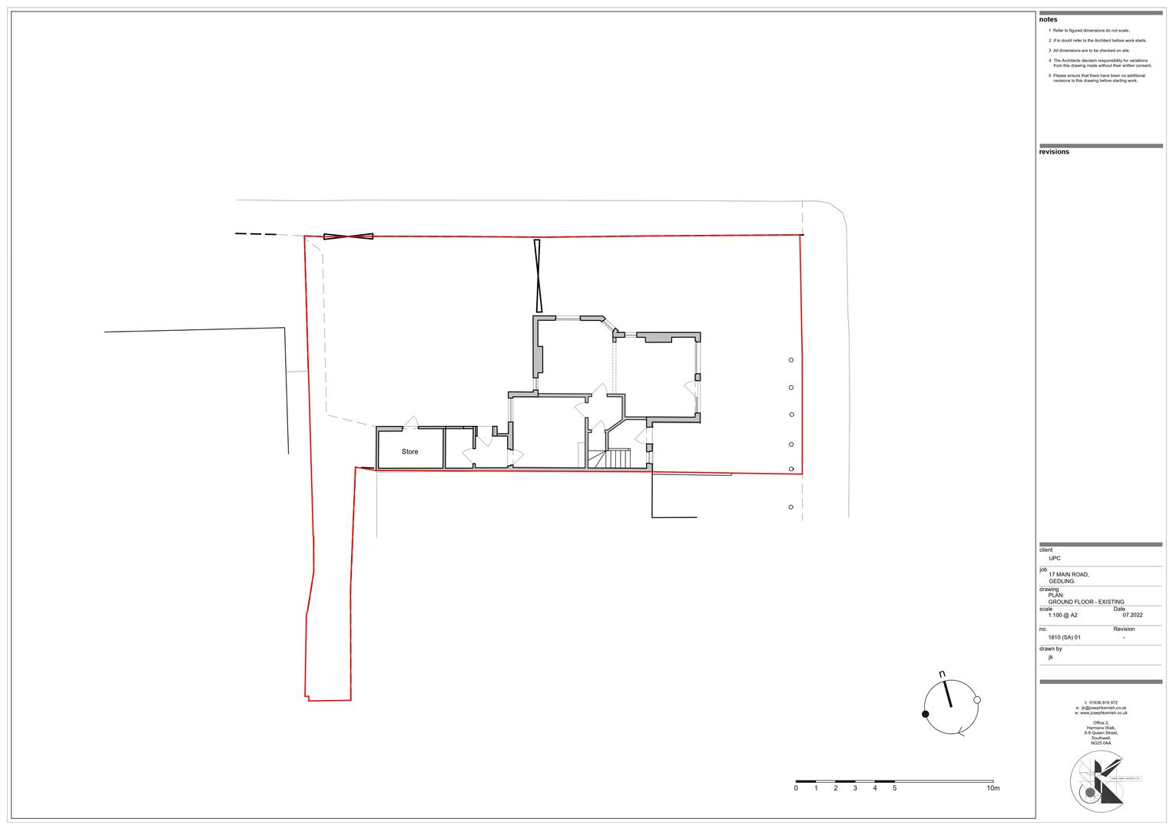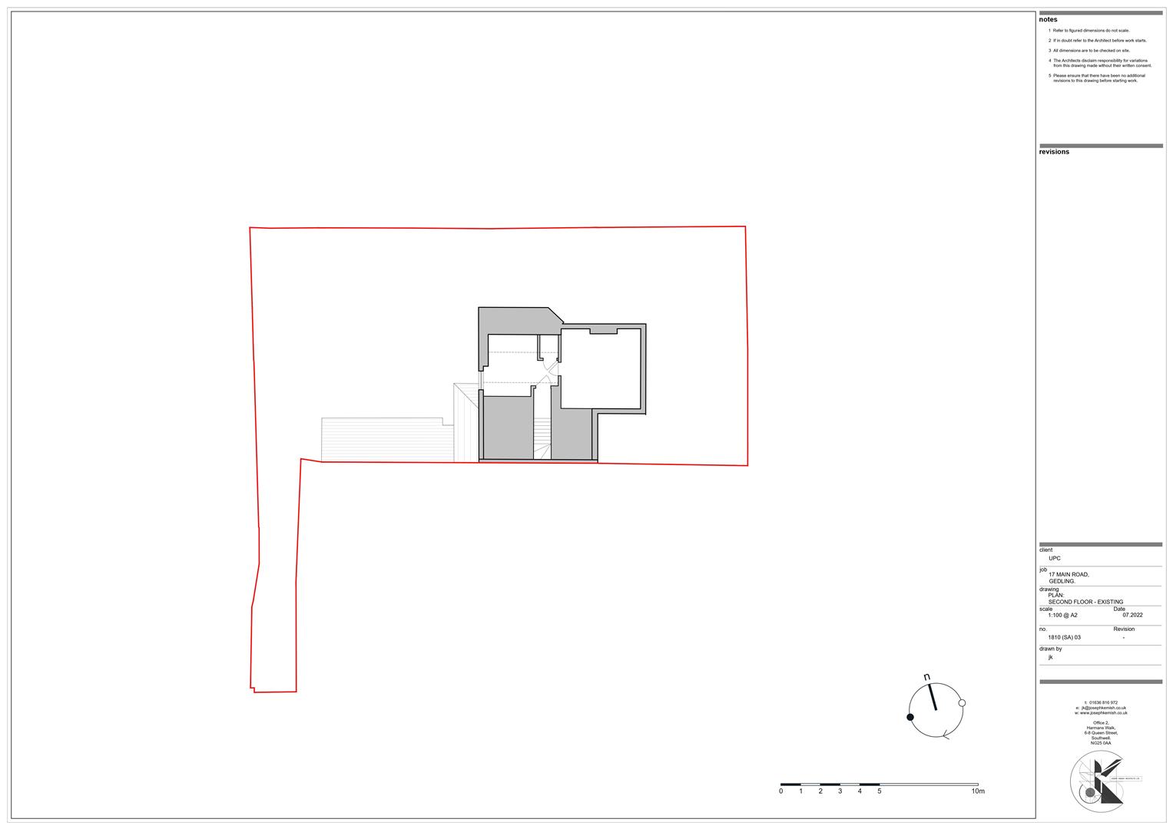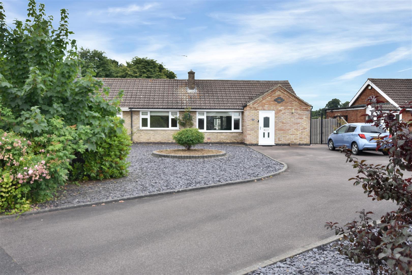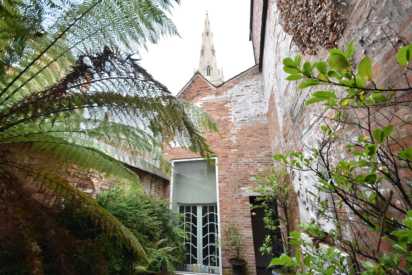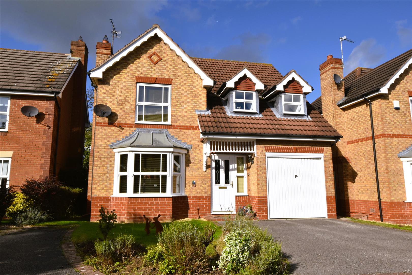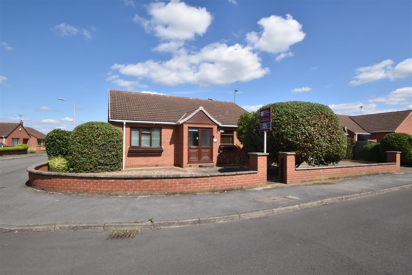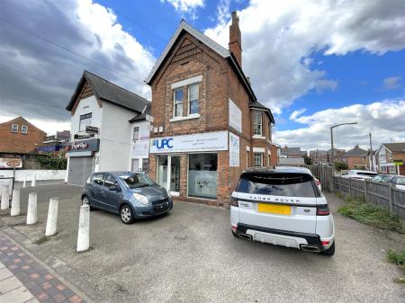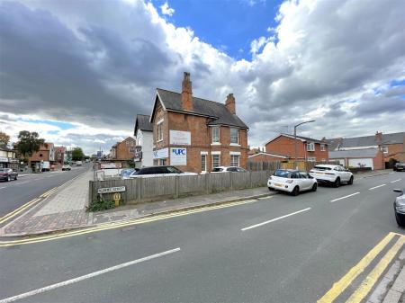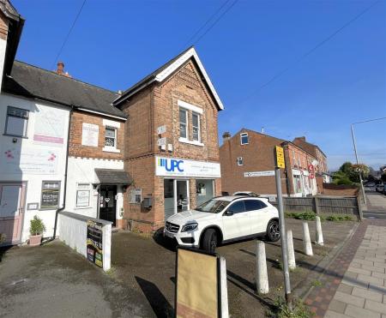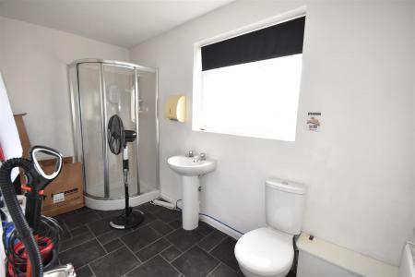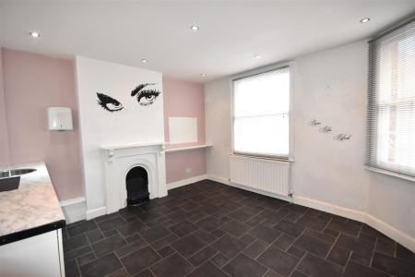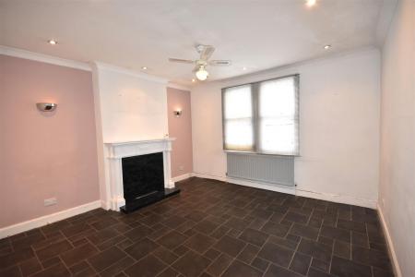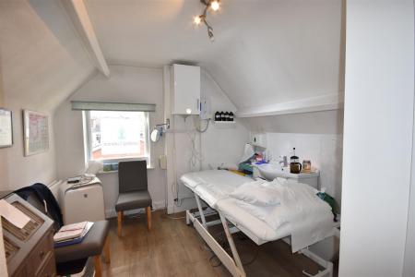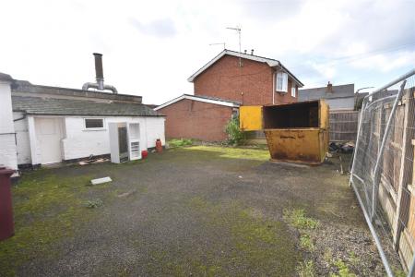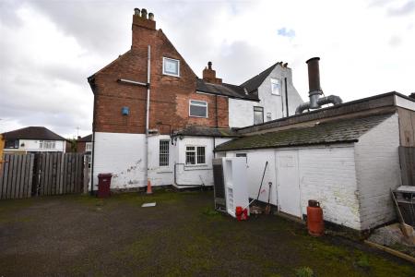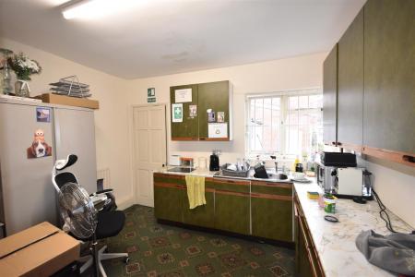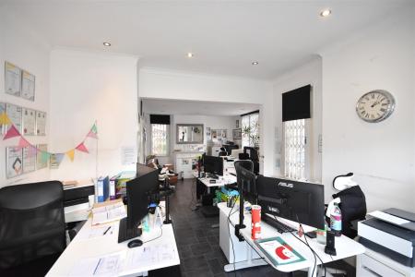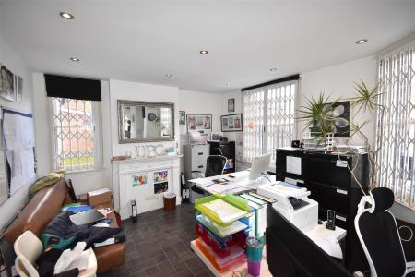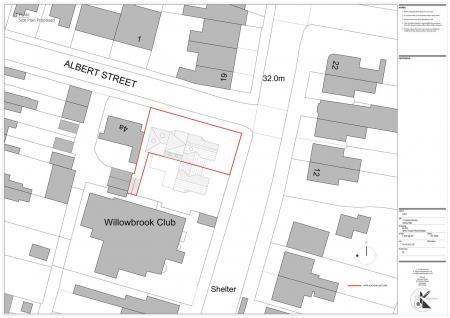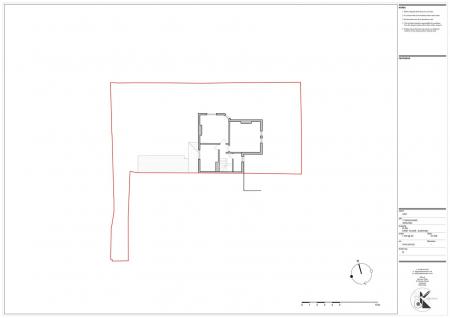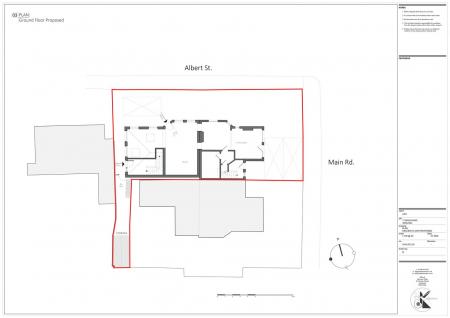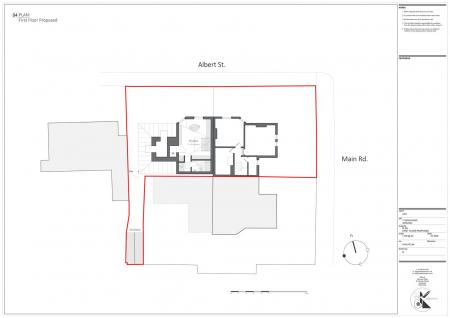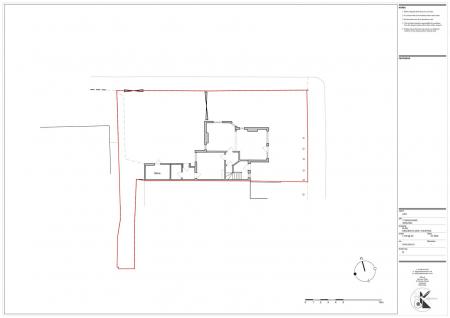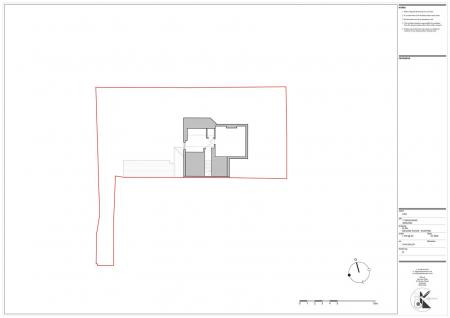- Freehold Semi-Detached Commercial Property
- Approx. 1,500 sqft with PP for Extension
- Established Class E Consent
- Prominent Main Road Location
- Corner Plot with Ample Car Parking
- Gated Rear Yard
- Sale due to Business Relocation
Commercial Property for sale in Gedling
An opportunity to purchase a freehold semi-detached commercial property extending to around 1,500 sqft and offering potential for alternative uses, subject to necessary consents. The property also benefits from planning approval for a one and a half storey extension to the rear providing scope for expansion with the addition of further commercial office and studio space.
The property is currently utilised as office space spanning three floors and occupies a prominent position within the town, on a generous corner plot, offering ample off road parking with gated courtyard area at the rear and additional parking to the front.
The building is only coming to market due to relocation with the current business unaffected and offers continued scope on it's current use or possible further potential subject to change of consent.
The property currently consists of two separate units with the ground floor directly accessed off the forecourt frontage, providing around 645sq.ft. of floor area, including around 400sq.ft. of office space, which leads through into a kitchen and ground floor WC and storage area. A separate entrance provides access to the first and second floors which offer combined floor space of around 850sq.ft, consisting of two main reception rooms/offices to the first floor with kitchen and shower room and, to the first floor additional office space with cloakroom off.
In 2022 planning consent was granted for an additional one and half storey extension to the rear which would provide a further 600sq.ft. of office space if required, with gated courtyard providing off road parking.
Main Ground Floor Office - 7.95m x 4.04m max (26'1 x 13'3 max) - With entrance door directly off the High Street leading into an L shaped open plan office space with large display window. Vinyl flooring, three double radiators and three windows to the side elevation with security shutters. Provides access into an inner lobby and in turn a ground floor kitchen area, rear entrance hall and ground floor cloak room.
Inner Lobby - With understairs storage.
Ground Floor Kitchen - With fitted kitchen units, window to the rear elevation with security bars, gas fired central heating boiler.
Rear Entrance Hall - With rear entrance door providing access to the secure, gated rear yard and parking area.
Ground Floor Cloakroom - With WC, wash hand basin and radiator. Opaque window to the side elevation with security bars.
First Floor - Separate access is provided from the frontage to the upper floors. Ground Floor Entrance Hall with staircase to First Floor:
Central Landing -
Reception/Office 1 - 4.04m x 4.04m (13'3" x 13'3") - With vinyl flooring, double radiator and window to the front elevation.
Reception/Office 2 - 3.81m x 3.73m (12'6" x 12'3") - With vinyl flooring, double radiator, fireplace and two windows to the side elevation. Fitted units including base cupboards, worktop and sink.
Shower Room - 3.61m x 2.49m (11'10" x 8'2") - With low suite WC, pedestal wash hand basin and quadrant shower cubicle. Vinyl flooring and opaque window to the rear elevation.
Kitchenette - 2.49m x 1.12m (8'2" x 3'8") - With fitted base units and worktop over, stainless sink and drainer, matching wall units. Window to the front elevation.
Second Floor - TO THE SECOND FLOOR:
Reception/Office 3 - 3.56m x 3.12m max (11'8" x 10'3 max) - With vinyl flooring, double radiator and window to the rear elevation.
Wc - With low suite WC and wash hand basin.
Eaves Space - 4.22m x 4.27m (13'10" x 14') -
Town & Country Planning - Planning permission was granted 11th November 2022 for the Erection of rear extension comprising ground floor offices with one self-contained flat above. The planning application to Gedling Borough Council is under reference 2022/0831.
The documents can be accessed on the Gedling Borough Council website: https://pawam.gedling.gov.uk/online-applications/applicationDetails.do?activeTab=summary&keyVal=RF819QHLN2600
Outside -
Further View -
Block Plan -
Ground Floor - Existing -
First Floor - Existing -
Second Floor - Existing -
Ground Floor - Proposed -
First Floor - Proposed -
Tenure - The property is Freehold.
Possession - Vacant possession will be given on completion.
Services - Mains water, electricity, gas and drainage are all connected to the property.
Business Rates - We understand that the No.17 (Ground Floor) is currently listed in the 2023 Rating List as Offices and Premises with a RV of £5,200. No. 17a (First and Second Floor) is currently listed as Salon and Premises with a RV of £3,400. Please contact your local rating office to see if you qualify for any Small Business Rate Relief.
Vat - We understand the premises are not elected for VAT.
Viewing - Strictly by appointment with the selling agents.
Important information
Property Ref: 59503_32795525
Similar Properties
Macaulay Drive, Balderton, Newark
2 Bedroom Semi-Detached Bungalow | £295,000
Re-Designed, extended and substantially re-modelled, this semi-detached bungalow stands on a substantial plot frontage w...
3 Bedroom House | Offers in region of £289,950
*Fine Grade II Listed Townhouse*Three Double Sized Bedrooms*Most Elegant First Floor Drawing Room*22ft Sitting Room With...
4 Bedroom Detached House | Offers in region of £285,000
A four bedroom detached family home situated in a quiet cul-de-sac location with a secluded rear garden located within o...
3 Bedroom Detached Bungalow | £299,000
A detached bungalow with three double sized bedrooms, master en suite, family bathroom, extend kitchen and an exceptiona...
4 Bedroom Detached House | £299,950
We are proud to offer to market this immaculately presented, stylish and spacious four bedroom detached family home on t...
The Hemplands, Collingham, Newark
3 Bedroom Detached Bungalow | Guide Price £299,950
A detached 3 bedroomed bungalow, with master en-suite, family bathroom, separate lounge and dining room, conservatory ex...

Richard Watkinson & Partners (Newark - Sales)
35 Kirkgate, Newark - Sales, Nottinghamshire, NG24 1AD
How much is your home worth?
Use our short form to request a valuation of your property.
Request a Valuation
