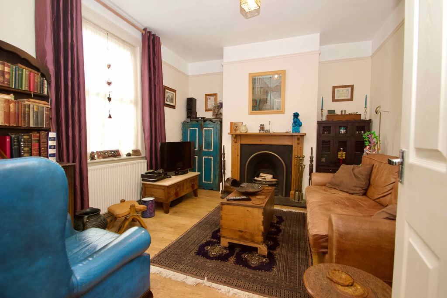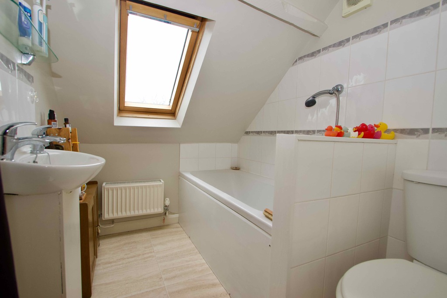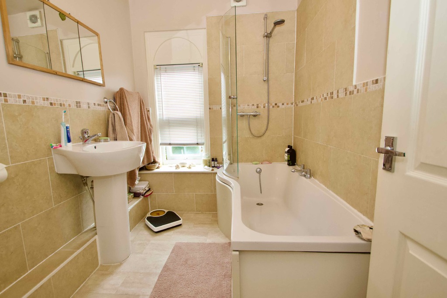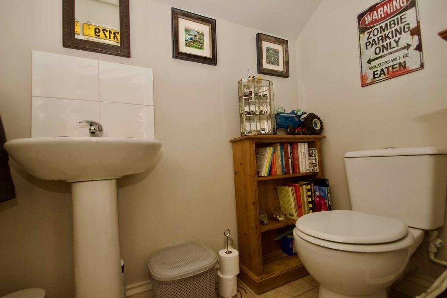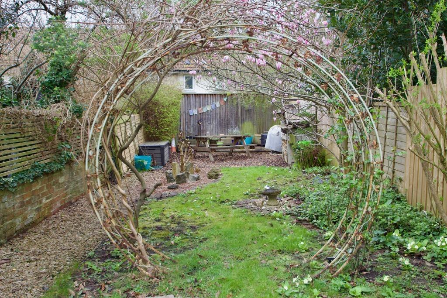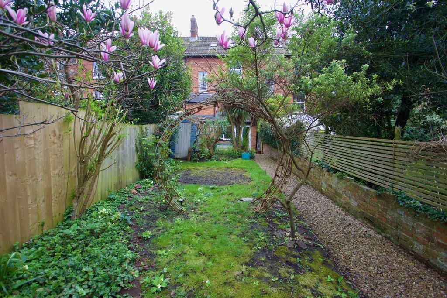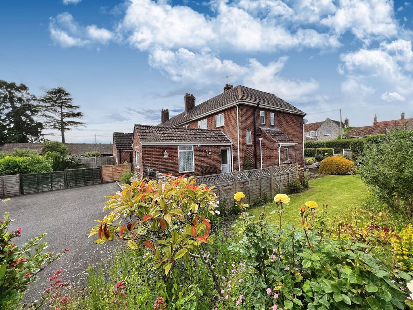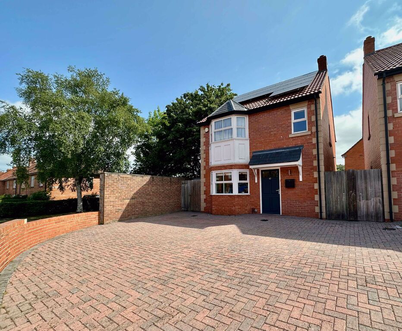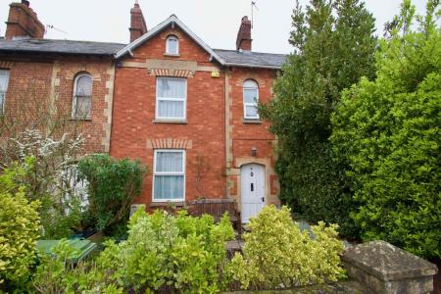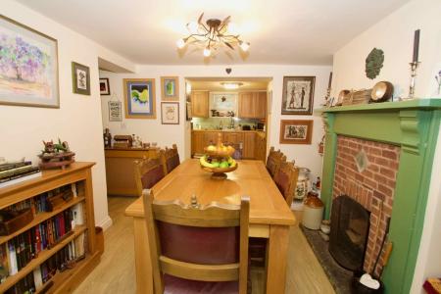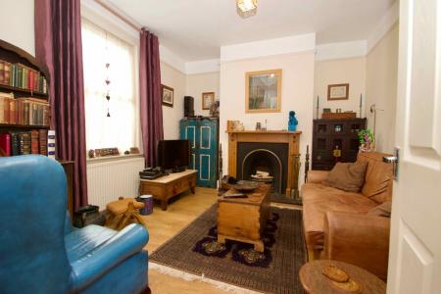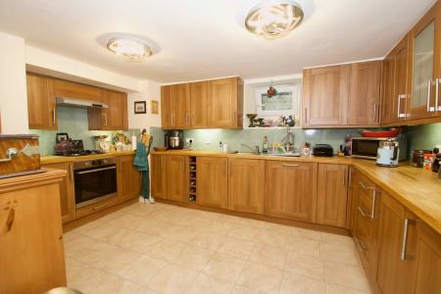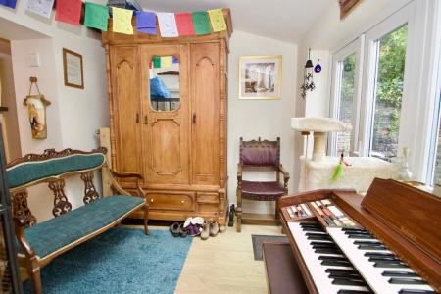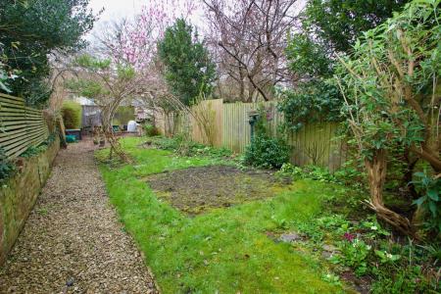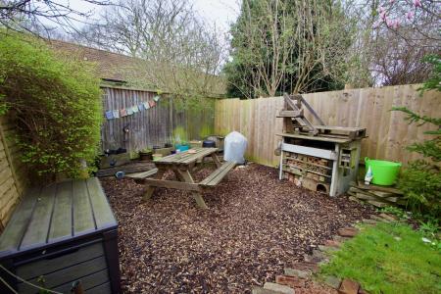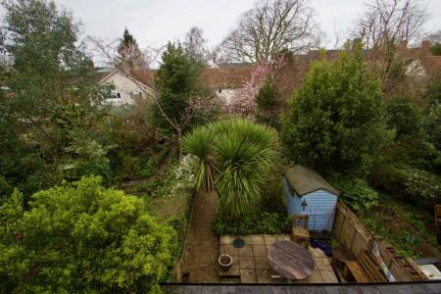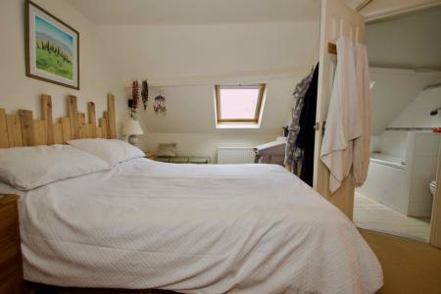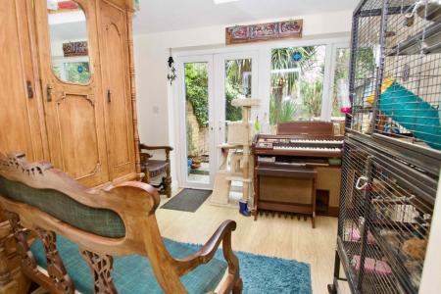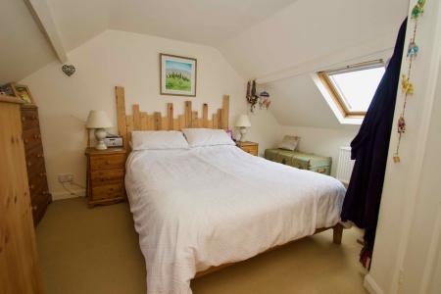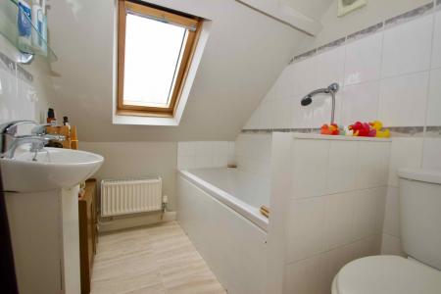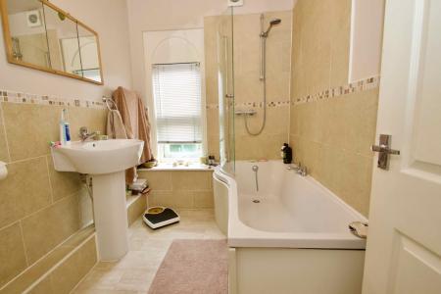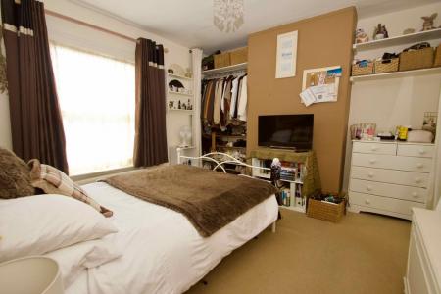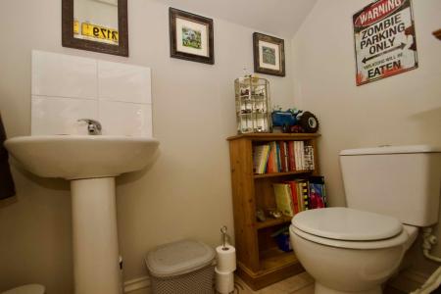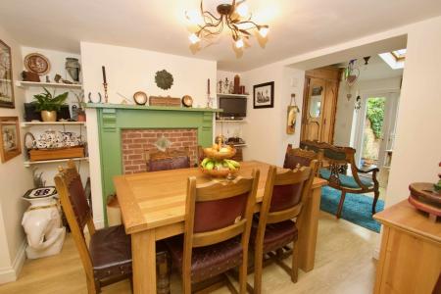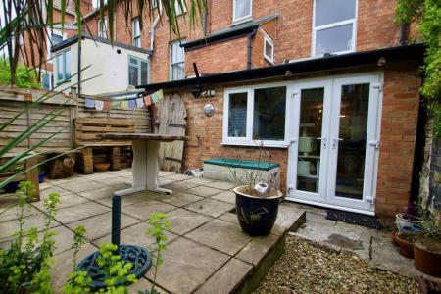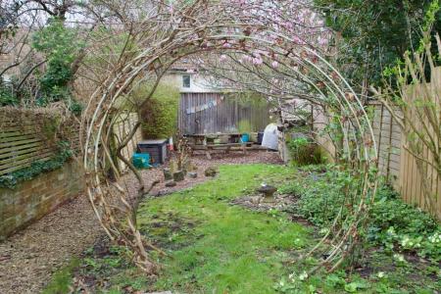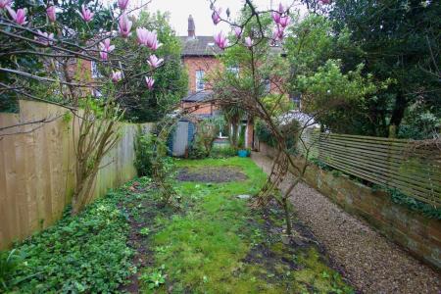- Period town house, built in 1861 having flexible and well proportioned accommodation over four floors
- On the ground floor, there are two reception rooms (the family room can also be utilised as the fourth bedroom) and a cloakroom, with stairs down to the kitchen, dining room, garden room and utili...
- Also from the entrance hall, stairs rise to the first floor, where there are two double bedrooms, a well appointed bathroom and stairs to the second floor
- Here, the master bedroom enjoys dual aspect windows, with the rear facing velux window overlooks the town roof tops
- Outside, the house is set back from the road by a small garden retained behind a low brick wall
- At the rear, there is a large garden, with a patio extending from the garden room onto a lawn with mature shrub beds and a further patio/barbecue terrace at the foot
4 Bedroom Terraced House for sale in Glastonbury
This charming period town house, full of character and spacious accommodation spread over four floors, is conveniently situated with close walking distance of the town centre, the Abbey and other local amenities. As well as the flexible accommodation, the property enjoys a delightful rear garden and patio.
Accommodation
From the entrance hall, stairs rise to the first floor and also descend to the basement/lower ground floor level. Doors from the hall open to the cloakroom and to the two reception rooms. The sitting room enjoys a feature fireplace and a window to the front, with the family room/bedroom four, having a window overlooking the garden. Onto the first floor landing where there are two bedrooms, a family bathroom and stairs rising to the second floor. Bedroom three has a window overlooking the rear garden, with bedroom two having a front facing aspect, with clothes hanging space built into a recess. The family bathroom is well appointed, having a P-shaped bath, wash hand basin and WC. On the second floor is bedroom one, having a dormer widow to the front and a velux window to the rear, with a door also into the en-suite bathroom.
Back down to the lower ground floor, where there is a modern kitchen, affording plenty of units and including an integrated cooker (Dec 2023|), hob, dishwasher and fridge. This opens to the dining room, which in turn opens into the garden room. A door and window open to the garden, with a utility room on the right, having space and plumbing for a washing machine and tumble drier. Also a large storage cupboard with plumbing for a WC and wash hand basin.
Outside
At the front, the house is set back behind a small garden, retained by a low brick wall and a path leading to the front entrance door. The rear of the property conceals a lovely garden, with patio terraces extending from both the garden room and at the foot, ideal for'Al-Fresco' dining. The lawn is bordered by mature flower and shrub beds, and being enclosed, offers great security for children and pets.
Location
The property is situated within walking distance of the town centre with its good range of shops, restaurants, Inns, supermarkets, health centres etc. The historic town of Glastonbury is famous for its Tor and Abbey Ruins and is some 6 miles from the Cathedral City of Wells. The thriving centre of Street is 2 miles and offers more comprehensive facilities including both indoor and outdoor swimming pools, Strode Theatre and the complex of factory shopping outlets in Clarks Village. The nearest M5 motorway interchange at Dunball, Bridgwater (Junction 23) is 14 miles whilst Bristol, Bath, Taunton and Yeovil are all within commuting distance
Directions
On entering Glastonbury from Street/Bridgwater, at the main roundabout (B & Q on the left) take the third exit into Street Road. Continue, and the property will be identified by our 'For Sale' board on the left-hand side, shortly after passing the entrance to Morrisons Supermarket.
Important information
This is a Freehold property.
Property Ref: 665667_FMV431180
Similar Properties
3 Bedroom Semi-Detached House | £365,000
Significantly updated town house, built back in the 1920's and affording a sought after position along Bere Lane, within...
Patchwork Cottage Newtown, West Pennard, Somerset
3 Bedroom Semi-Detached House | Offers in region of £365,000
This unique period three bedroom cottage, benefits from an adjoining former Wesleyan chapel and cart house, that althoug...
Coppin Close, Glastonbury, Somerset
3 Bedroom Bungalow | £360,000
Situated in a sought after location in this peaceful cul-de-sac. Available with No Onward Chain, this spacious three bed...
3 St Dunstans Park, Baltonsbrough
3 Bedroom Semi-Detached House | £379,500
A completely updated and restored end of terrace property with large corner plot gardens, extensive parking for large ve...
4 Bedroom Detached House | £380,000
Situated within a quiet cul-de-sac on the popular Redlands development, this extended, detached family home offers four...
Norbins Road, Glastonbury, Somerset
3 Bedroom Detached House | £385,000
Situated within a short walk of the High Street and local schools, this lovely modern detached house is presented in exc...

Holland & Odam (Glastonbury)
Glastonbury, Somerset, BA6 9DX
How much is your home worth?
Use our short form to request a valuation of your property.
Request a Valuation


