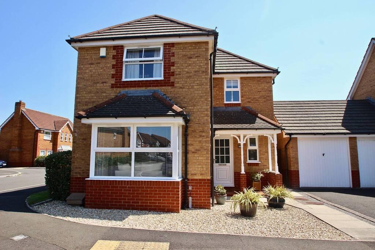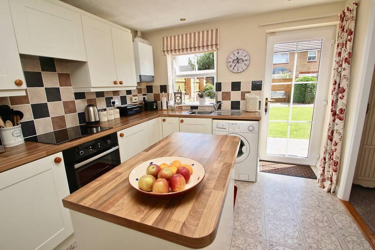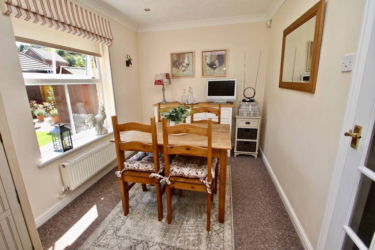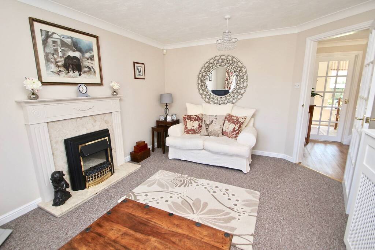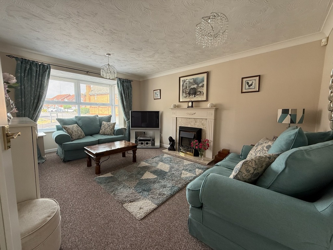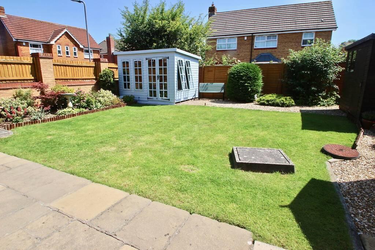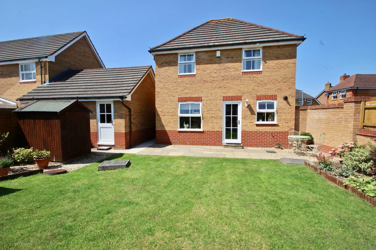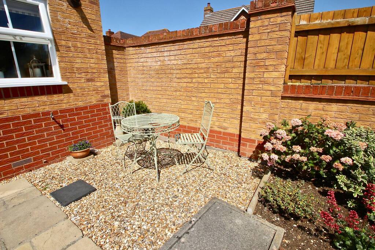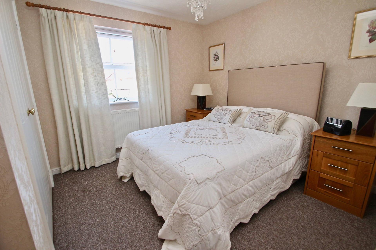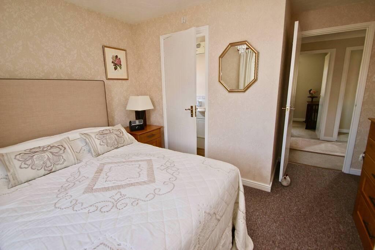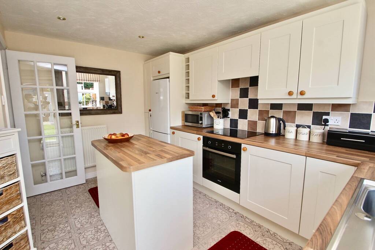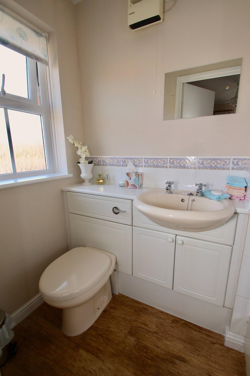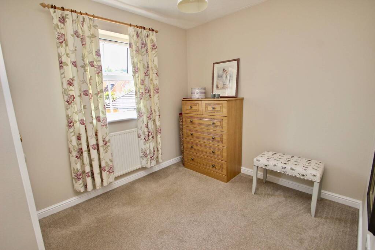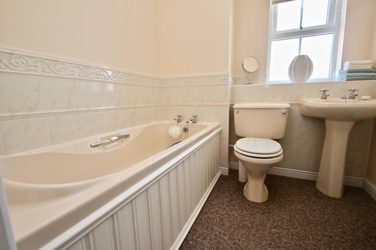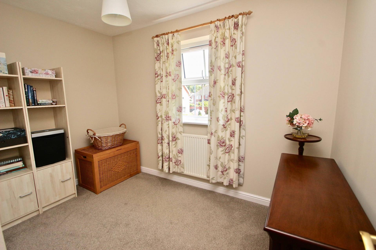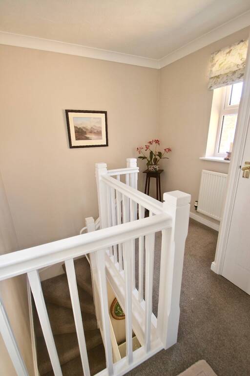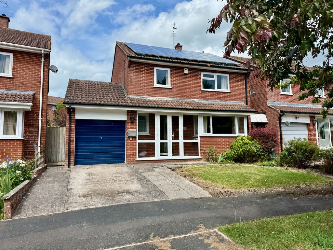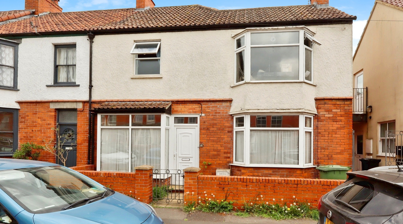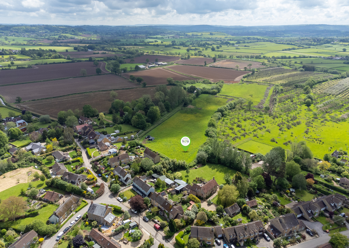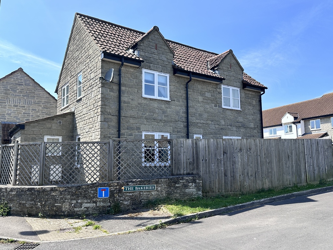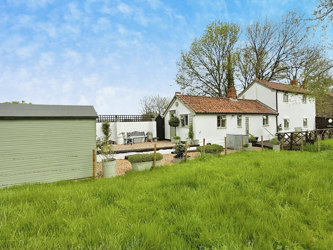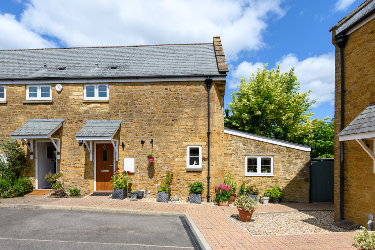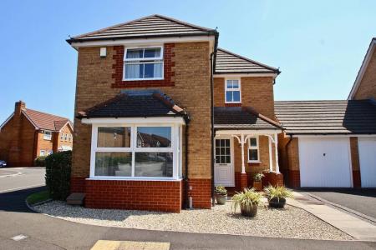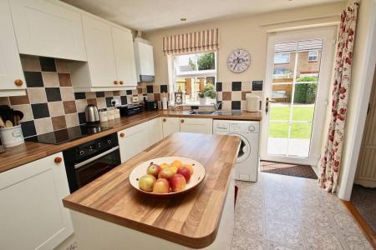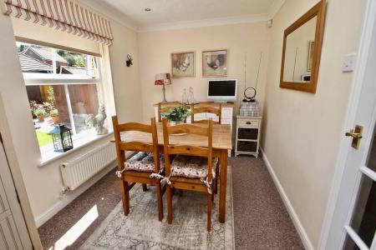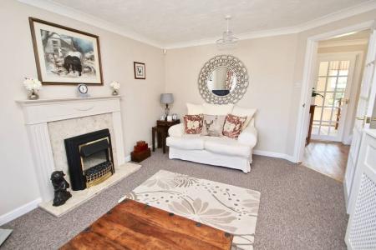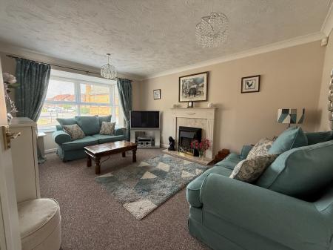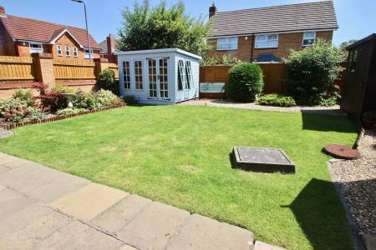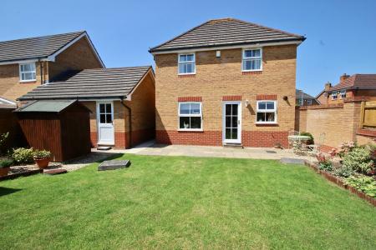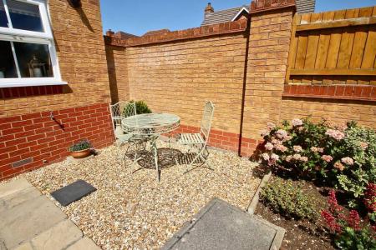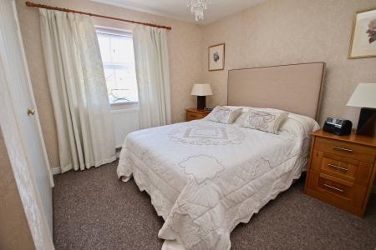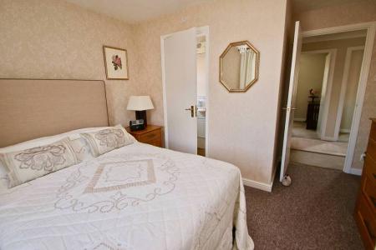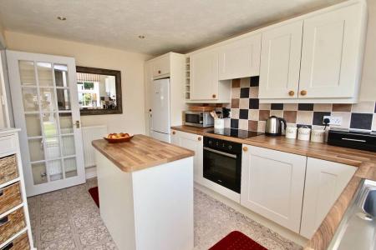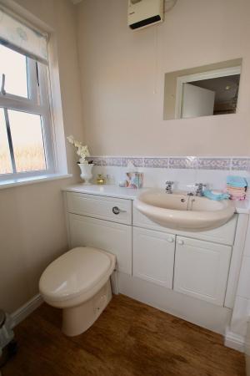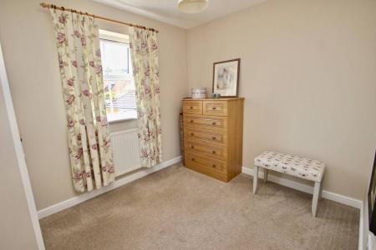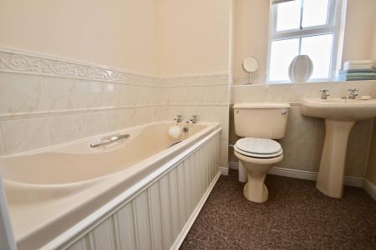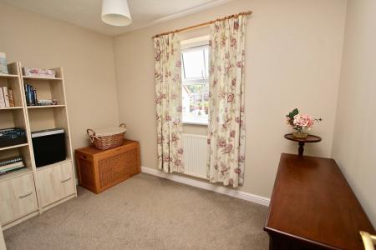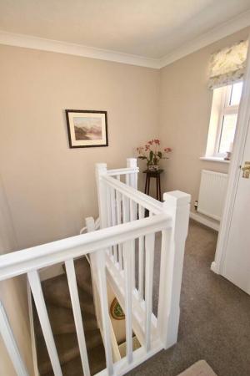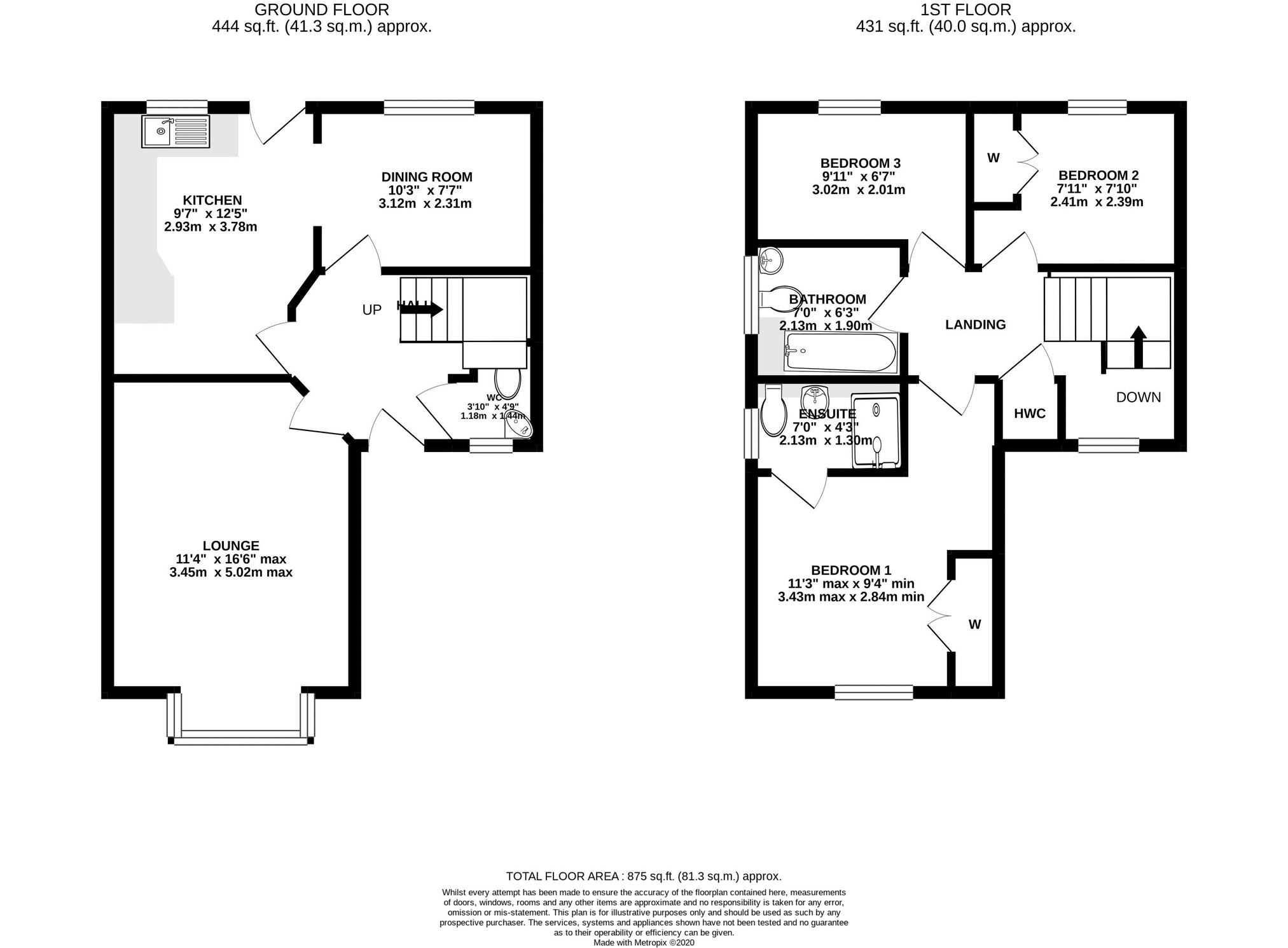- Updated windows and doors plus modern Skaker style kitchen with central island unit
- Bright sitting room with electric coal-effect fire and attractive box bay window
- Open plan kitchen/dining room with integrated oven, hob, fridge/freezer and garden views
- Ground floor cloakroom and three well-proportioned bedrooms on the first floor
- Master bedroom with fitted wardrobe and modern en suite shower room
- Landscaped rear garden with patio, shaped lawn, mature shrubs and two garden sheds
- Driveway parking and single garage with power and lighting, plus charming summerhouse
3 Bedroom Detached House for sale in Glastonbury
This well-maintained three-bedroom home offers comfortable living with a modern kitchen, bright reception rooms, and a well-tended rear garden. Benefitting from updated windows and doors, the property also features an en suite, garage, and two garden sheds. Conveniently located with excellent day-to-day amenities nearby.
Accommodation
Having undergone a number of improvements in recent years, this well-presented three-bedroom home offers light and spacious accommodation arranged over two floors. The ground floor features an entrance hall with stairs rising to the first floor and doors opening into a cloakroom, sitting room, kitchen and dining room. The sitting room is a bright and welcoming space with a box bay window to the front and an attractive fireplace with electric coal-effect fire. Glazed doors open into a modern Shaker-style kitchen, fitted with a central island and a range of wall, base and drawer units, incorporating an electric oven, hob, extractor, fridge/freezer and space for a washing machine. A window looks out over the rear garden, and the kitchen flows seamlessly into the adjoining dining room, which also enjoys a garden outlook and its own door back into the hallway.
On the first floor, the landing includes a window to the front, an airing cupboard, and access to the loft. The principal bedroom benefits from a built-in double wardrobe and an en suite shower room, complete with a mains-fed shower, vanity unit and WC with concealed cistern. Bedrooms two and three both enjoy views over the rear garden, and the family bathroom comprises a panelled bath, pedestal wash basin and WC.
Outside
The property is approached via a low-maintenance front garden, with a driveway to the side providing parking and access to a single garage, fitted with an up-and-over door and supplied with power and lighting. A pedestrian gate opens into the attractive rear garden, which is mainly laid to lawn and includes a patio area extending from the house. The garden is interspersed with mature shrubs and trees, gravelled areas, two timber sheds, and an appealing summerhouse—perfect for relaxing or enjoying the sun throughout the seasons.
Location
Boundary Way forms part of a Bryant Homes development built in the 1990's on the West side of Glastonbury. Glastonbury is an historic centre famous for its Tor, picturesque Abbey ruins and many legends. The town provides an eclectic mix of shops along with restaurants and pubs, mainstream supermarkets, health centres, modern library, primary schooling and St Dunstans secondary school. The neighbouring town of Street offers a further choice of shopping with Clarks Village, Strode Sixth Form College and Strode Theatre. Millfield Junior School is on the edge of Glastonbury at Edgarley and Boundary Way is equally convenient for Millfield Senior School in Street.
Directions
On entering Glastonbury from Street/Bridgwater (A39) at Wirral Park roundabout (B & Q on the left) take the second exit onto the bypass. Take the first turning on the right into Ranger Road, following the road around to the left, where the property can be found a short way along on the right hand side, identified by our for sale board.
Material Information
All available property information can be provided upon request from Holland & Odam. For confirmation of mobile phone and broadband coverage, please visit checker.ofcom.org.uk
Accommodation
This home has benefitted from some improvements in recent years including the replacement of the windows and doors and a newly fitted kitchen. From the entrance hall stairs rise to the first floor with glazed doors leading off to the kitchen, lounge and dining room with a further door off to a cloakroom. The lounge features an attractive fireplace surround with an electric coal effect inset fire, and an attractive box bay window to the front. The kitchen is appointed with a range of Shaker style, wall drawer and base units, with additional storage found in a central island. Incorporated into the units is a built-in electric oven, electric hob with extractor over and a fridge/freezer, as well as space and plumbing for a washing machine. A window overlooks the rear garden. The kitchen is open plan to the dining room, which in turn has a door into the hall and a window overlooking the garden. On the first-floor landing there is a window to the front an airing cupboard and access to the loft. Doors lead off to the master bedroom having a double built-in wardrobe and an en-suite, providing a shower enclosure having a mains fed shower, vanity unit with inset wash hand basin and WC with concealed cistern. Bedrooms two and three both have a rear aspect and lastly the family bathroom comprises a suite with a panelled bath, WC and pedestal wash basin.
First Floor
On the first-floor landing there is a window to the front an airing cupboard and access to the loft. Doors lead off to the master bedroom having a double built-in wardrobe and an en-suite, providing a shower enclosure having a mains fed shower, vanity unit with inset wash hand basin and WC with concealed cistern. Bedrooms two and three both have a rear aspect and lastly the family bathroom comprises a suite with a panelled bath, WC and pedestal wash basin.
Outside
The property has been designed at the front with low maintenance in mind. There is a driveway to the side leading to the single garage having an up and over door and supplied with power and light. A pedestrian gate provides access to the enclosed rear garden which is mainly laid to lawn with a patio extending from the rear. There are mature shrubs and trees with gravelled areas, two timber garden sheds and an attractive summerhouse.
Location
Boundary Way forms part of a Bryant Homes development built in the 1990's on the West side of Glastonbury. Glastonbury is an historic centre famous for its Tor, picturesque Abbey ruins and many legends. The town provides an eclectic mix of shops along with restaurants and pubs, mainstream supermarkets, health centres, modern library, primary schooling and St Dunstans secondary school. The neighbouring town of Street offers a further choice of shopping with Clarks Village, Strode Sixth Form College and Strode Theatre. Millfield Junior School is on the edge of Glastonbury at Edgarley and Boundary Way is equally convenient for Millfield Senior School in Street.
Directions
On entering Glastonbury from Street/Bridgwater (A39) at Wirral Park roundabout (B & Q on the left) take the second exit onto the bypass. Take the first turning on the right into Ranger Road, following the road around to the left, where the property can be found a short way along on the right hand side, identified by our for sale board.
Important Information
- This is a Freehold property.
Property Ref: 665667_FMV430412
Similar Properties
3 Bedroom Detached House | £335,000
Set within a peaceful cul-de-sac on the edge of Glastonbury, this detached three-bedroom family home offers a fantastic...
Benedict Street, Glastonbury, Somerset
3 Bedroom End of Terrace House | £325,000
An fantastic opportunity in a convenient location. This deceptively spacious three-bedroom end terrace home is just a sh...
Land | £325,000
An exceptional 'super plot' purchase opportunity with the benefit of full planning consent granted to construct a 3360 s...
3 Bedroom Detached House | £350,000
Located just a short walk from the heart of Somerton, this detached three-bedroom home offers spacious accommodation in...
Meareway, Westhay, Glastonbury, Somerset
2 Bedroom Detached House | £350,000
Spiggy Cottage is a charming detached two-bedroom cottage, set amidst beautiful countryside. The home features a handmad...
2 Bedroom Cottage | £360,000
Tucked away in the heart of South Petherton, Coach Court is a charming and exclusive development of private residences,...

Holland & Odam (Glastonbury)
Glastonbury, Somerset, BA6 9DX
How much is your home worth?
Use our short form to request a valuation of your property.
Request a Valuation
