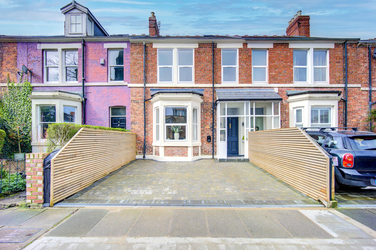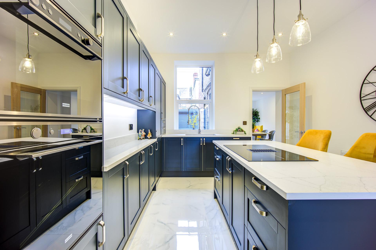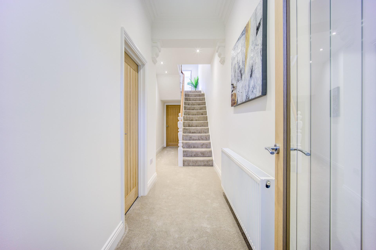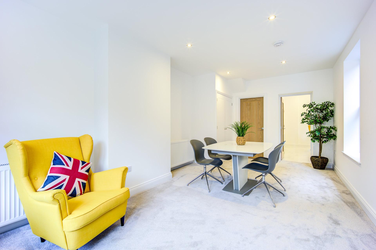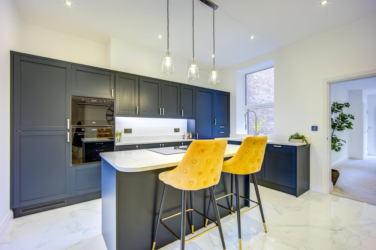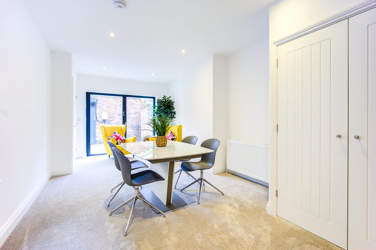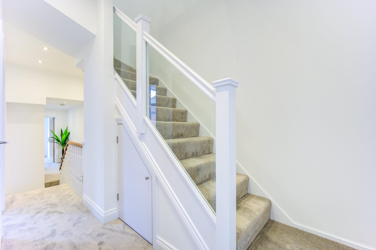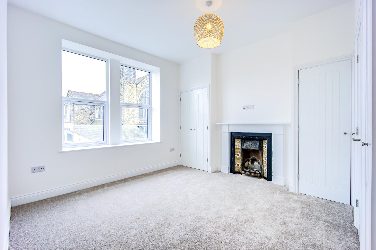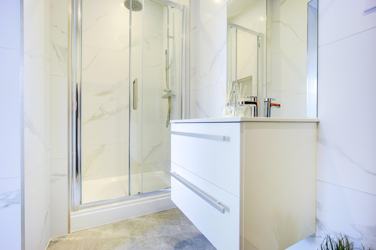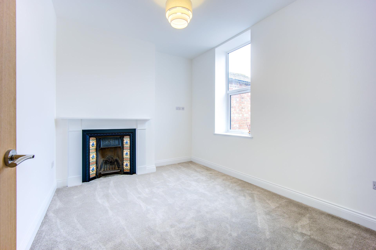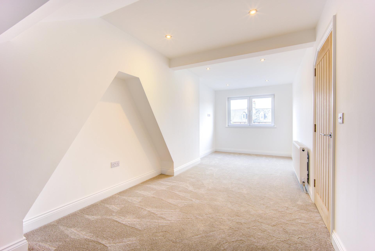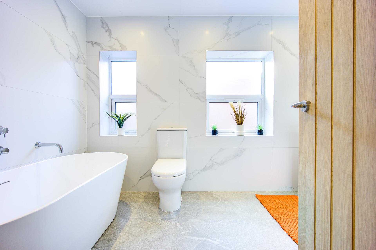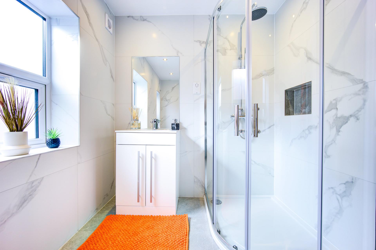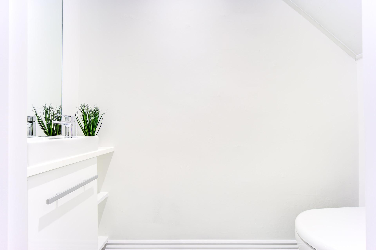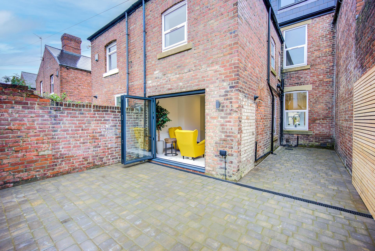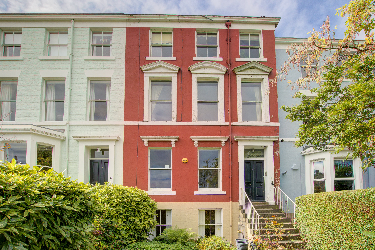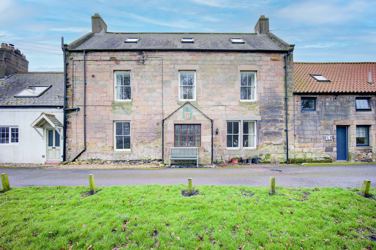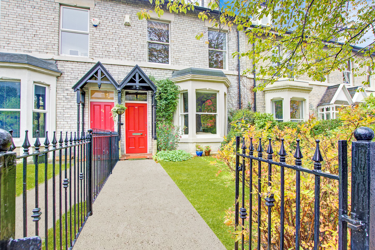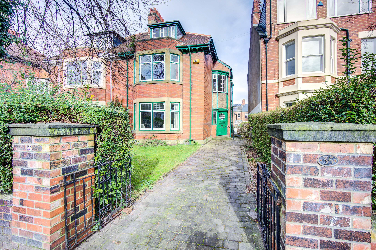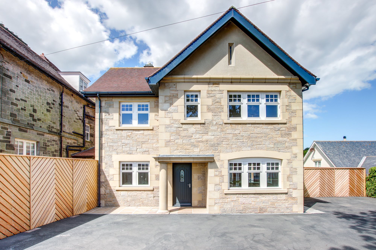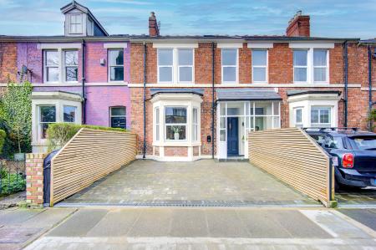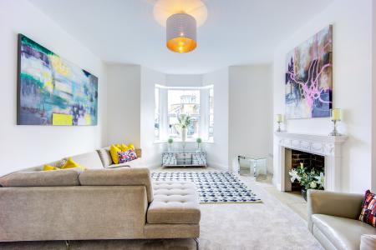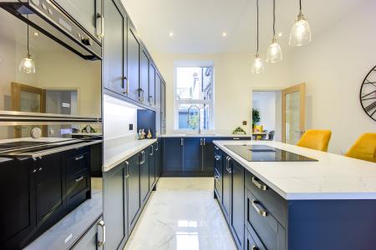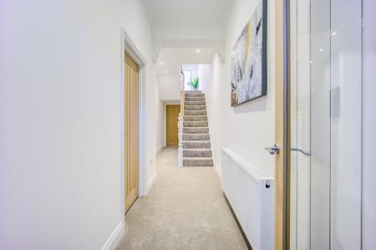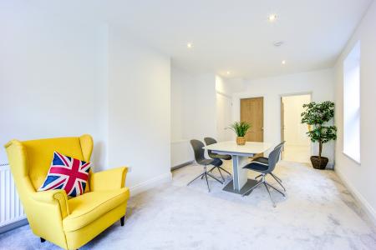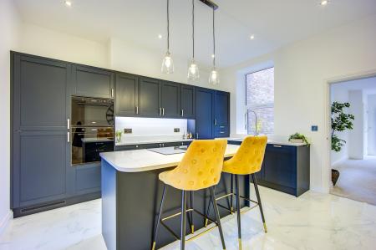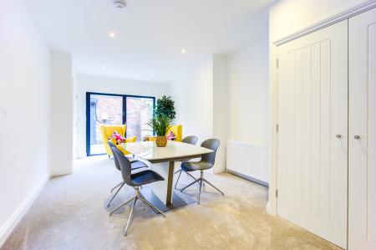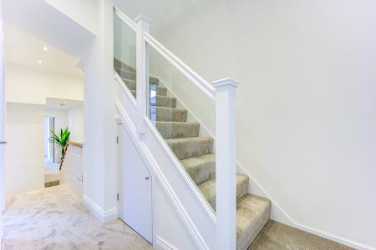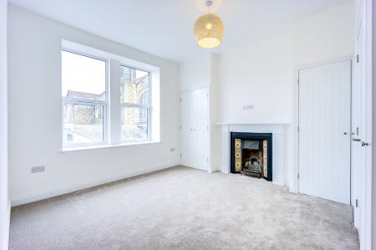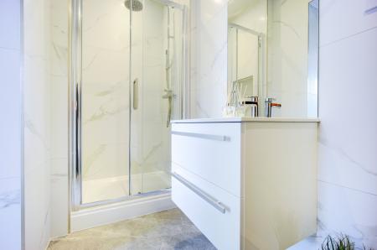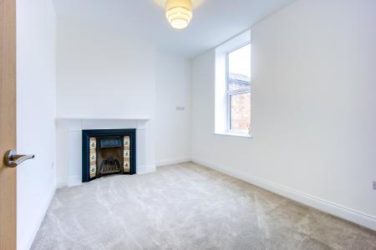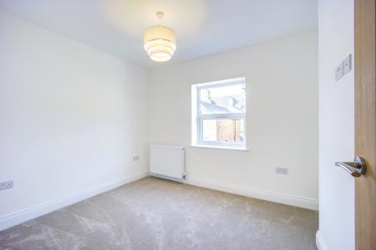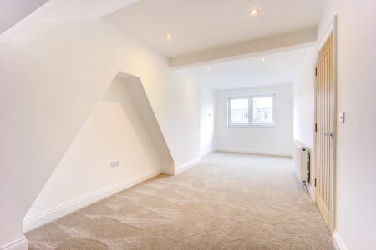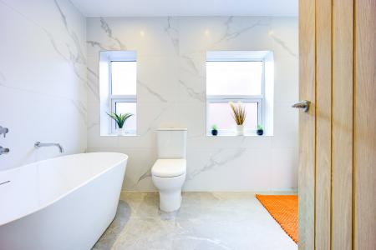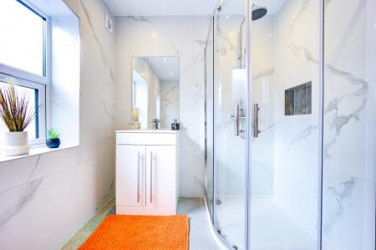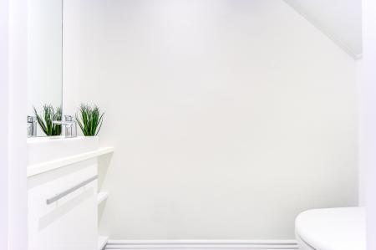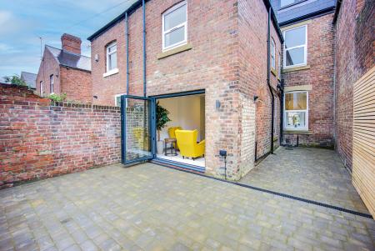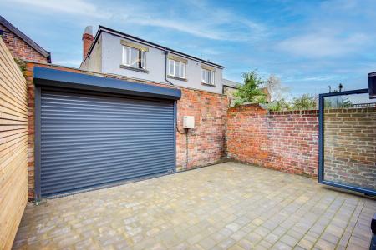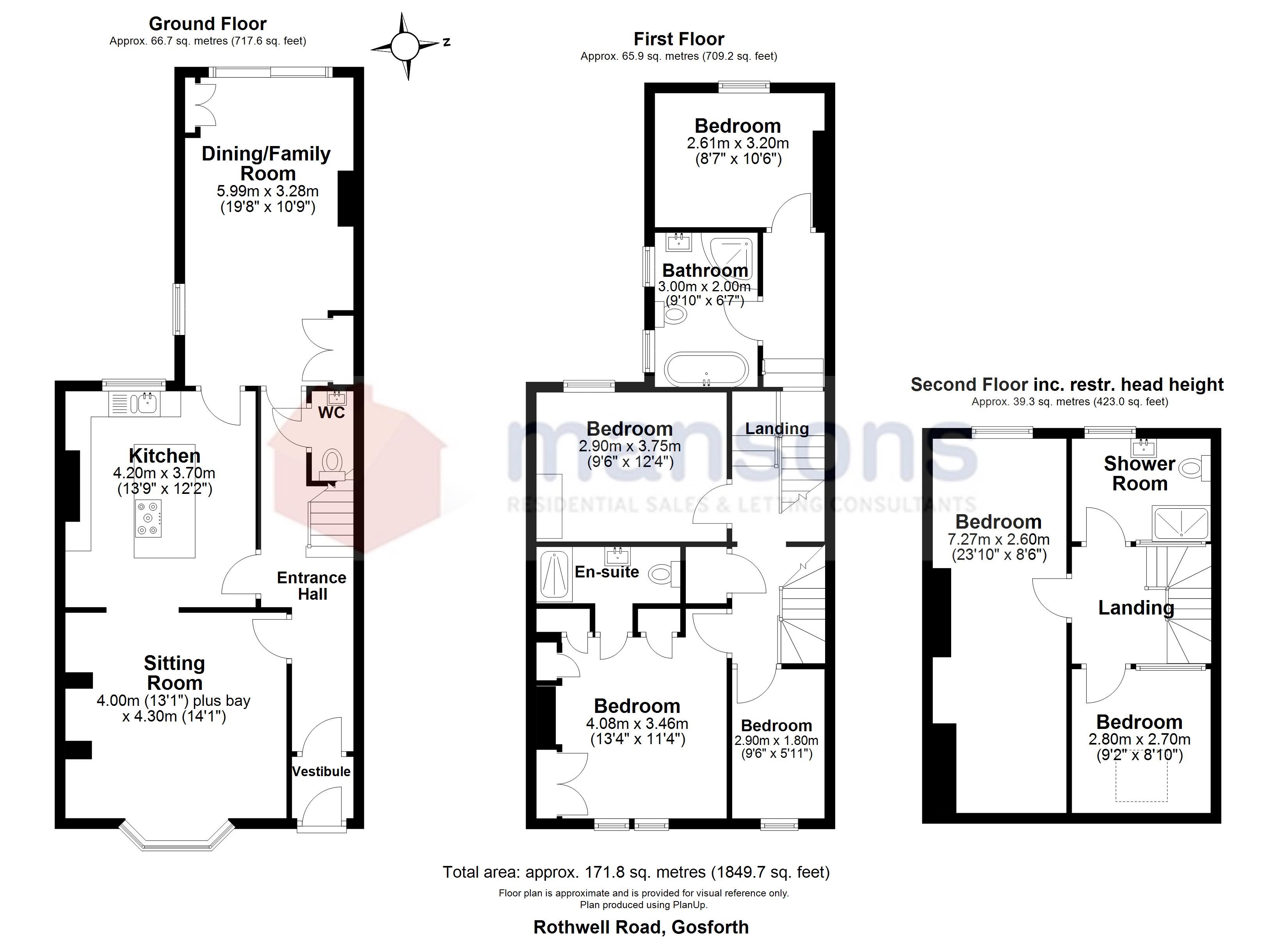- Council Tax Band: D
- Tenure: Freehold
6 Bedroom House for sale in Gosforth
Mansons bring to the sales market this stylish six bedroom mid terraced house, located on Rothwell Road in the highly popular residential area of Gosforth. Well placed within easy reach of Gosforth High Street and local amenities.
This recently fully refurbished family home, briefly comprises; entrance to the property, lobby leading through to the hallway with an under stairs WC. Access from the hallway leads to a modern style open plan living and kitchen, day room which gives access to the rear of the property through bi-fold doors.
A ?period? staircase to the first floor allows access to a master bedroom with fitted wardrobes and en-suite, a further three bedrooms and family bathroom featuring a freestanding bath and walk in shower.
A glass balustrade staircase to the second floor landing leads to a further two bedrooms and a shower room.
Externally, to the front of the property there is a double block paving driveway with an electric charging point as well as on-street parking.
To the rear of the property there is a private patio yard with outdoor electrics and a roller shutter garage door giving access to the back lane.
The accommodation also offers solid oak doors with ironmongery, new double-glazed windows and new 'Logic' gas fired central boiler system including new radiators throughout.
The property was refurbished in 2024 which includes, added insulation throughout most walls and floors, new timber joists or lintels and replastered, full rewire of electrics, bathroom, ensuite and shower room as well as a shaker style kitchen with solid surface worktop.
Externally the refurbishment consisted off a new roof, electric roller shutter garage door and double driveway and new mains water pipe into the property.
Internal inspections come highly recommended to fully appreciate the standard and location of the accommodation on offer.
LOCATION
Gosforth offers many well-established tree lined, avenues comprising Victorian & Edwardian terraces as well as semi-detached family houses. Gosforth has a cosmopolitan lifestyle, is close to schools for all ages and the local amenities offered by Gosforth High Street and the shopping centre. Gosforth provides excellent access to the city centre via road links and public transport, such as buses and the Metro service.
Entrance :
Open timber porch with step up to the front door, into the ...
Lobby:
Tiled floors, glazed door, through to ...
Hallway :
Cornicing & central heating radiator.
Downstairs WC:
WC, basin with shelves either side and cupboard storage below.
Lounge - 5.01m ( 16'6'') x 4.32m ( 14'3''):
Fireplace with stone hearth, central heating radiator, TV aerial point & archway through to ...
(Measurements: Into the bay window).
Kitchen - 4.25m ( 14'0'') x 3.41m ( 11'3''):
Newly fitted 'Sheraton Shaker' kitchen, wall & floor units. 'Breakfasting Island' housing an inset glass induction hob and with built-in extraction. Integrated oven, microwave, fridge/freezer & dishwasher. Splashbacks, one-and-a-quarter stainless steel sink with rinser & mixer tap. Marble tiled floor, central heating radiator & hard-wired heat detector. Door from the kitchen through to ...
Dining/Day Room - 6.00m ( 19'9'') x 3.28m ( 10'10''):
Built in double cupboard which has plumbing provision for washing machine & space for tumble dryer. Shelving, second built in double cupboard housing the 'Logic' combi boiler. Two central heating radiators, smoke detector, bi- fold doors opening out on to the rear yard. Door giving access back into the hallway.
Stairs :
From hallway to the ...
First Floor Landing :
Under stairs storage cupboard, smoke detector, shelved cupboard, 'period' banister & spindles.
Bedroom One - 3.48m ( 11'6'') x 3.04m ( 10'0''):
'Period' fireplace with cast iron insert & tiles. Two built in double wardrobes with shelves & hanging rails. Central heating radiator & door to the ...
En-Suite - 2.09m ( 6'11'') x 1.18m ( 3'11''):
White suite; built in 'rain drop' & 'rinser' shower with glazed sliding door. Basin with drawer storage below, WC, shaver point, chrome heated towel rail, extractor fan, fully tiled walls & floor.
Bedroom Two - 3.04m ( 10'0'') x 2.92m ( 9'7''):
'Period' fireplace with cast iron & tiled insert, central heating radiator & TV point.
Bedroom Three - 2.88m ( 9'6'') x 2.62m ( 8'8''):
Central heating radiator & TV aerial point.
Bedroom Four - 2.93m ( 9'8'') x 1.83m ( 6'1''):
Central heating radiator & TV aerial.
Bathroom - 3.09m ( 10'2'') x 2.02m ( 6'8''):
White suite comprising; oval bath with rinser shower, glazed corner shower unit with rain drop & 'rinser' shower, basin with locker storage below, WC. Shaver socket, extractor fan, chrome heated towel rail, fully tiled walls & floor.
Stairs :
From the first floor landing to the ...
Second Floor Landing :
Smoke detector.
Bedroom Five - 7.26m ( 23'10'') x 2.37m ( 7'10''):
Central heating radiator & TV aerial point.
(Measurements: Into reduced head height).
Bedroom Six - 2.87m ( 9'5'') x 2.77m ( 9'2''):
Central heating radiator.
(Measurements: Into reduced head height).
Shower Room - 2.56m ( 8'5'') x 2.08m ( 6'10''):
White suite, walk-in double sized shower with glazed panel and 'rain drop' & 'rinser' shower. Basin with double locker storage below. WC, chrome heated towel rail, illuminated vanity mirror, extractor fan, fully tiled walls & floor
Rear Yard :
L- shaped blocked paved yard, allowing off street parking via electric roller shutter door which gives access to the back lane.
Additional Information :
We have been advised by the vendor of the following information:-
The tenure of this property is: Freehold
Council Tax band: D
EPC Rating: B
Broadband Checker: Please use the Open Reach website checking service.
Mobile Coverage: Please use the Ofcom website checking service.
Flooding Checker: via the Gov UK website.
If you are purchasing this property as an investment property to rent out, the current minimum energy efficiency rating is E. However from April 2028, the minimum required energy efficiency rating for a rental property will be C.
Important information
Property Ref: 964032_sale_336
Similar Properties
Belle Grove Terrace, Spital Tongues, Newcastle upon Tyne
House | Offers in excess of £545,000
Mansons are delighted to bring to the sales market this six- bedroom residential house with potential investment opportu...
Church Cottages, Town House Farm, Beadnell
4 Bedroom Cottage | £520,000
Mansons are delighted to bring the sales market this four-bedroom, stone-built terraced cottage with an adjoining annex....
Larkspur Terrace, Jesmond, Newcastle upon Tyne
4 Bedroom House | Offers in excess of £520,000
Mansons Property Consultants are delighted to bring to the sales market this four-bedroom mid-terraced Victorian house s...
Fern Avenue , Jesmond , Newcastle Upon Tyne
6 Bedroom House | £775,000
Mansons are delighted to bring to the sales market this six bedroom semi detached house located on Fern Avenue, an estab...
Mizen House , Lucker Road , Bamburgh
4 Bedroom House | £845,000
A rare opportunity to purchase a substantial four bed, four bath family home. Situated in the beautiful coastal town of...

Mansons (Newcastle upon Tyne)
Jesmond, Newcastle upon Tyne, Tyne & Wear, NE2 2AR
How much is your home worth?
Use our short form to request a valuation of your property.
Request a Valuation
