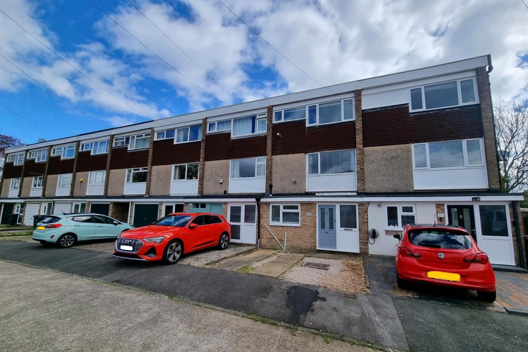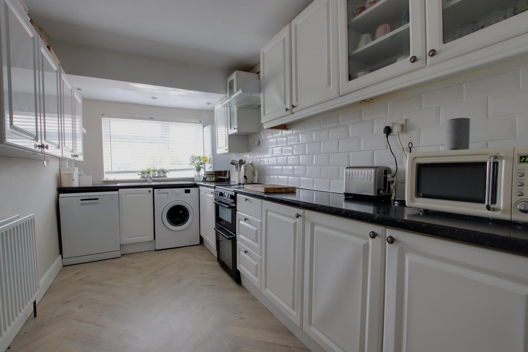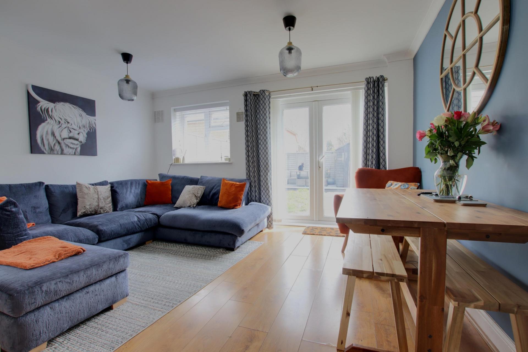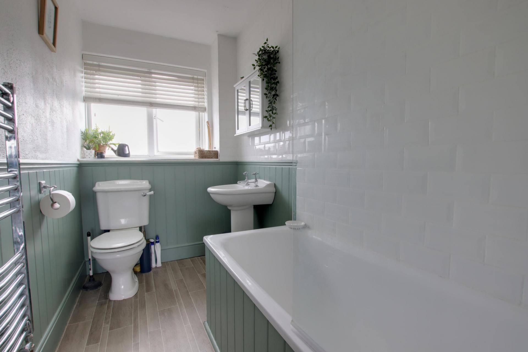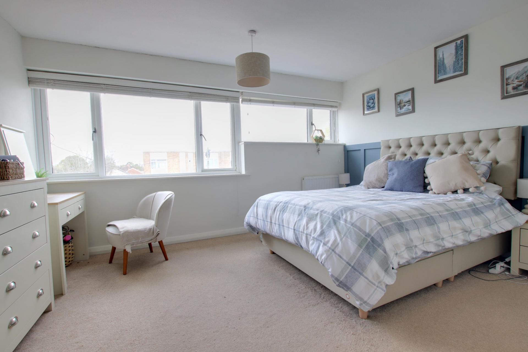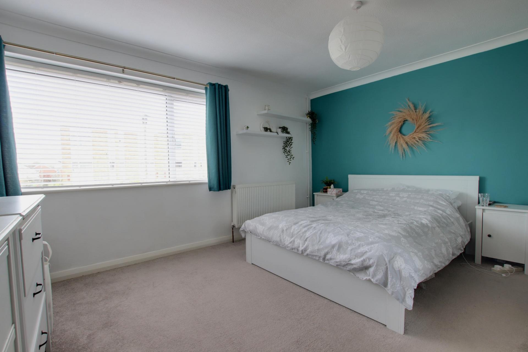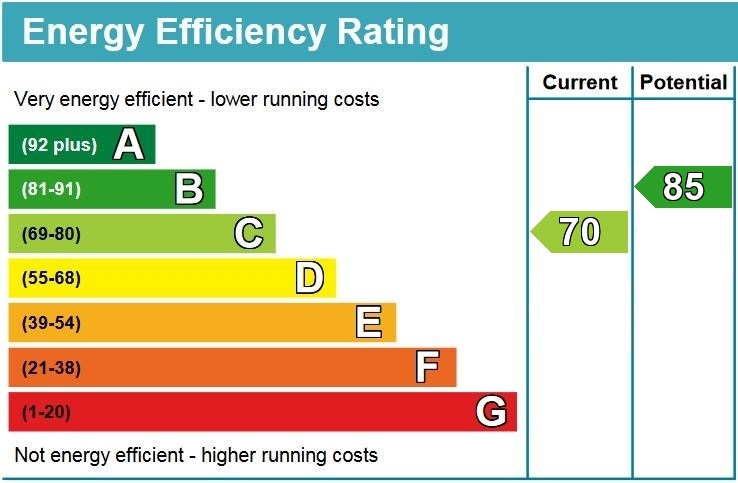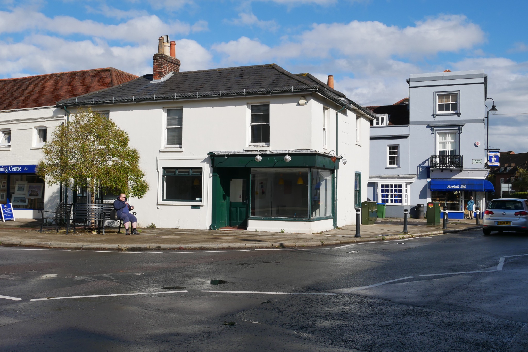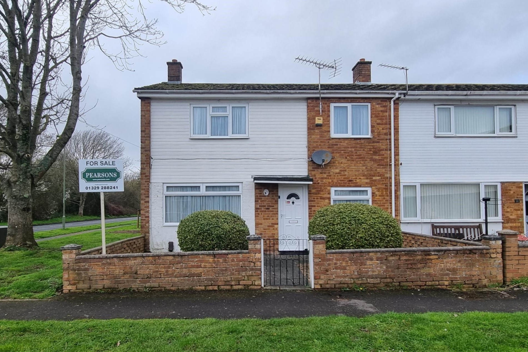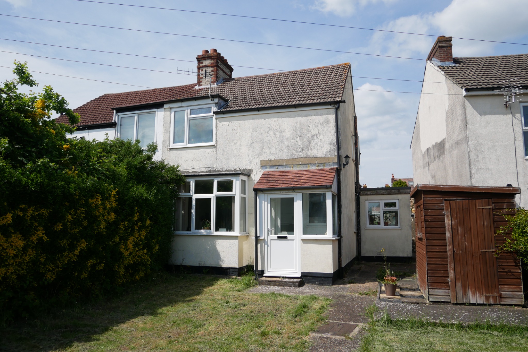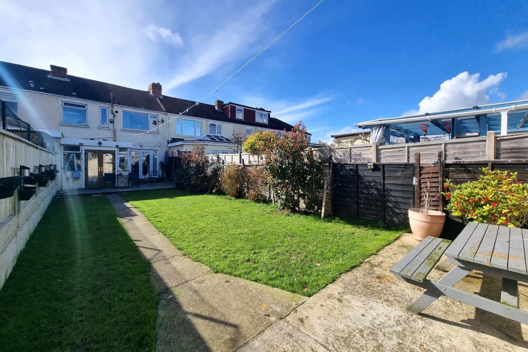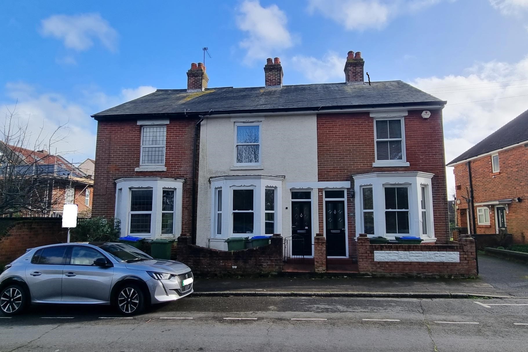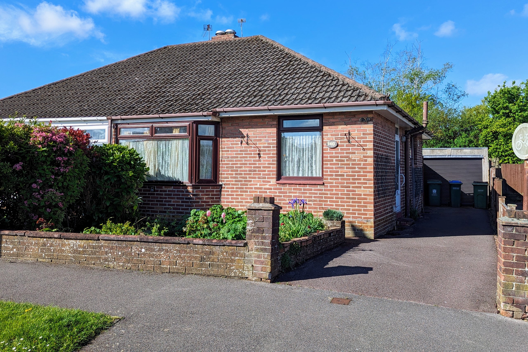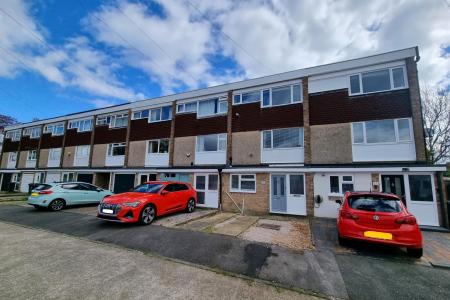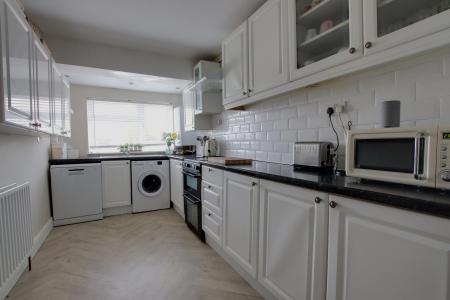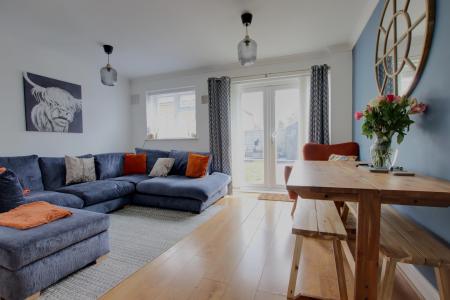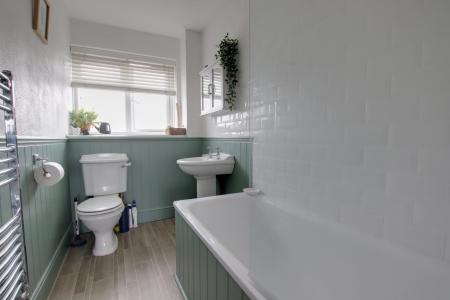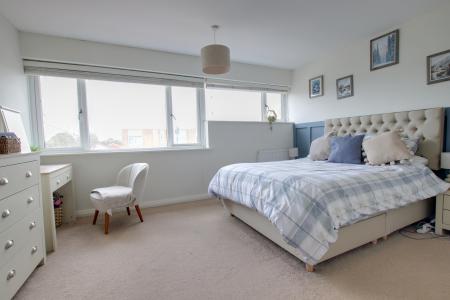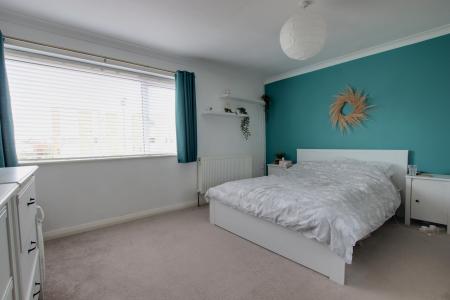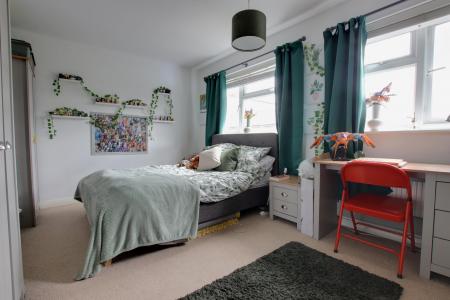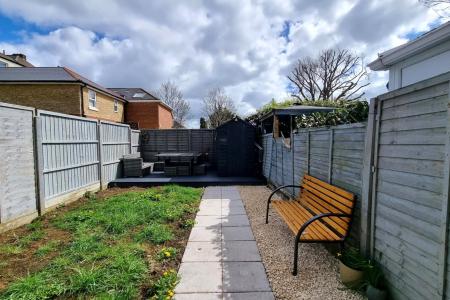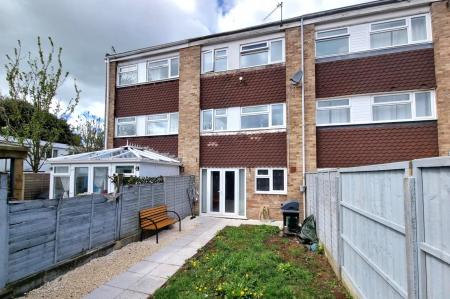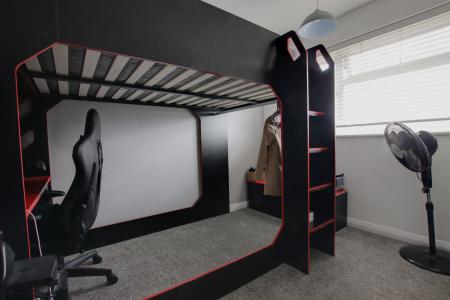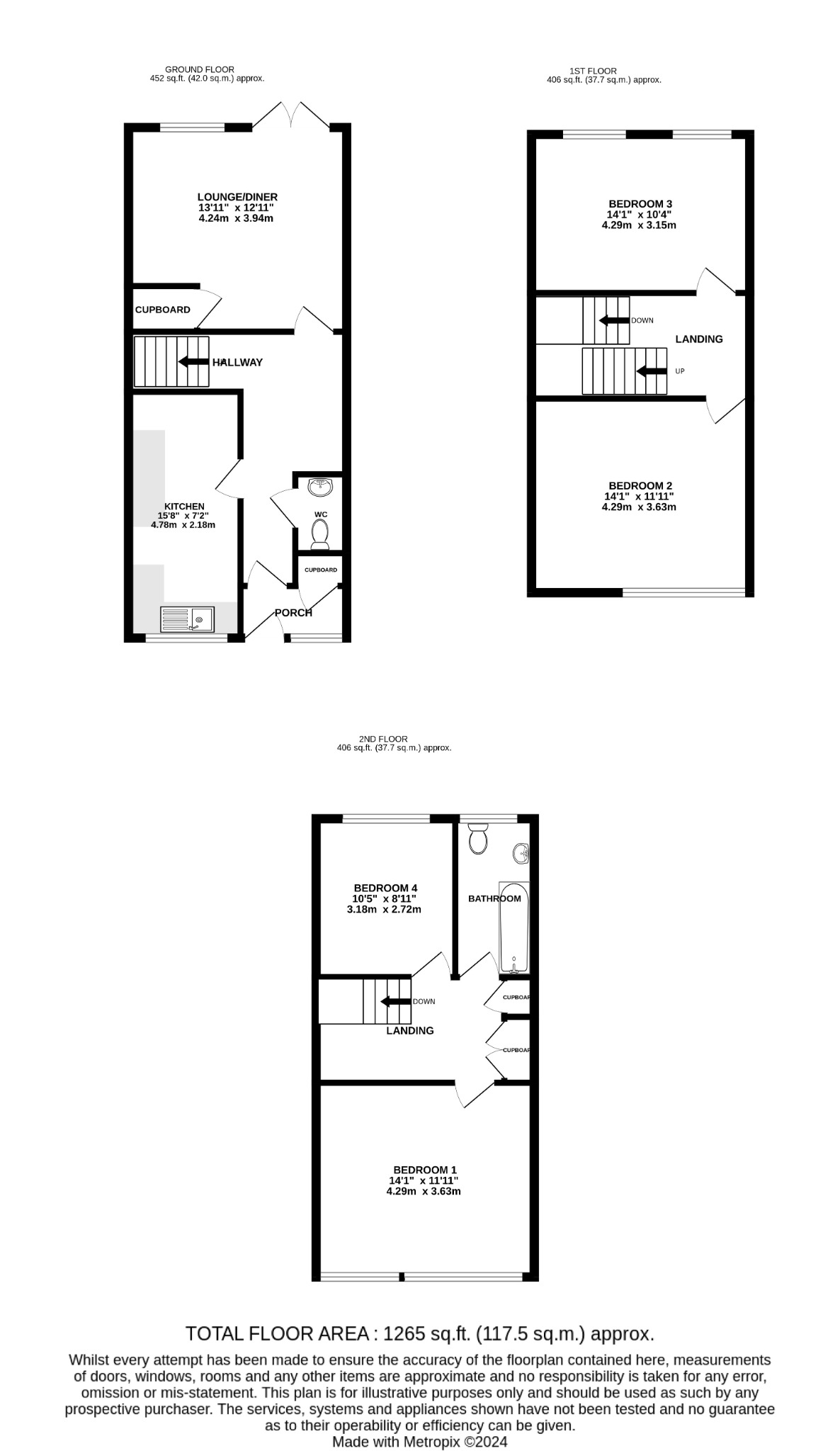- WELL-PROPORTIONED TOWN HOUSE
- SHORT DISTANCE OF GOSPORT FERRY
- FOUR BEDROOMS
- 15' KITCHEN
- LOUNGE/DINER
- CLOAKROOM
- FAMILY BATHROOM
- TWO PARKING SPACES
- ENCLOSED REAR GARDEN
- EPC RATING C
4 Bedroom Terraced House for sale in Gosport
DESCRIPTION
An excellent opportunity to purchase this well-proportioned four bedroom town house located within a short distance of Gosport town centre and the Gosport ferry service to Portsmouth. The versatile internal accommodation comprises; porch, hallway, cloakroom, 15' kitchen and lounge/diner with French doors onto the rear garden. To the first floor, there are two double bedrooms and to the second floor, there are a further two bedrooms and a family bathroom. Outside, there are two parking spaces to the front and an enclosed rear garden. Viewing is highly recommended by the sole agents.
PORCH
Double glazed obscure front door. Storage cupboard with space for tumble dryer. Tile effect vinyl flooring.
HALLWAY
Staircase rising to the first floor. Radiator. Wood effect flooring.
CLOAKROOM
Low level WC and wash hand basin. Tile effect flooring.
KITCHEN
Double glazed window to the front aspect. Matching wall and base units with contrasting worktops. Tiled splashback. Space for cooker. Inset stainless steel sink and drainer. Space for fridge/freezer, washing machine and dishwasher. Radiator. Wood effect flooring.
LOUNGE/DINER
Double glazed French doors leading to the rear garden. Double glazed window to the rear aspect. Smooth and coved ceiling. Radiator. Understairs storage cupboard. Wood effect flooring.
FIRST FLOOR
LANDING
Staircase rising to the second floor. Doors to:
BEDROOM TWO
Double glazed window to the front aspect. Radiator.
BEDROOM THREE
Twin double glazed windows to the rear aspect. Smooth ceiling. Radiator.
SECOND FLOOR
LANDING
A double storage cupboard and additional single storage cupboard. Doors to:
BEDROOM ONE
Twin double glazed windows to the front aspect. Radiator.
BEDROOM FOUR
Double glazed window to the rear aspect. Radiator.
BATHROOM
Double glazed obscure window to the rear aspect. Suite comprising; bath with shower over and screen. Wash hand basin and low level WC. Heated towel rail. Part tiled walls. Tile effect flooring.
OUTSIDE
To the front of the property, there is off-road parking for two vehicles.
The enclosed rear garden has an initial path leading leading to a raised decked area. Timber garden shed. The remainder of the garden being laid to lawn. Outside tap.
COUNCIL TAX
Gosport Borough Council. Tax Band C. Payable 2024/2025. £1,895.93.
Important information
This is a Freehold property.
Property Ref: 2-58628_PFHCC_678583
Similar Properties
HIGH STREET, FAREHAM - AUCTION GUIDE PRICE £275,000
Commercial Property | Guide Price £275,000
AUCTION PROPERTY. For sale by public auction on Wednesday, 3rd November 2021 at 11am at the Ageas Suite, Ageas Bowl, Bot...
3 Bedroom End of Terrace House | £275,000
A three bedroom end terraced house located to the south-west of Fareham town centre and close to local amenities. The pr...
2 Bedroom Semi-Detached House | £269,950
NO FORWARD CHAIN. An older style two bedroom semi-detached house tucked away in an off road position, centrally located...
3 Bedroom House | £279,950
This well-proportioned three bedroom house is located in a popular and convenient area to the west of Fareham town centr...
2 Bedroom House | £279,950
NO FORWARD CHAIN. This attractive Edwardian two bedroom house is located within the heart of Fareham town centre and ben...
3 Bedroom Semi-Detached Bungalow | £279,950
An extended three bedroom semi-detached chalet bungalow located within easy access of Fareham town centre and train stat...

Pearsons Estate Agents (Fareham)
21 West Street, Fareham, Hampshire, PO16 0BG
How much is your home worth?
Use our short form to request a valuation of your property.
Request a Valuation
