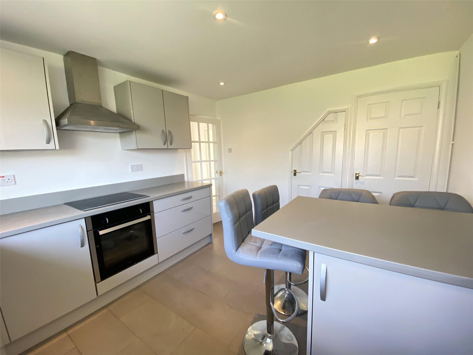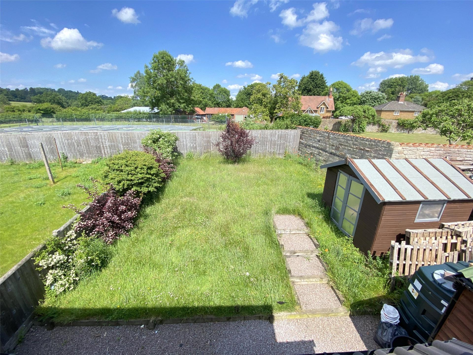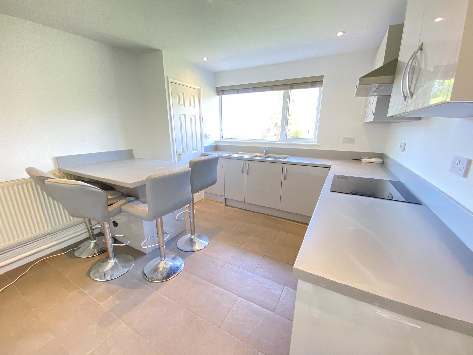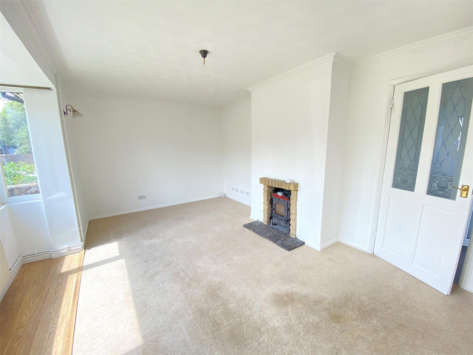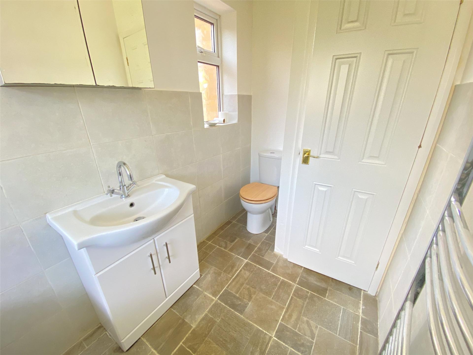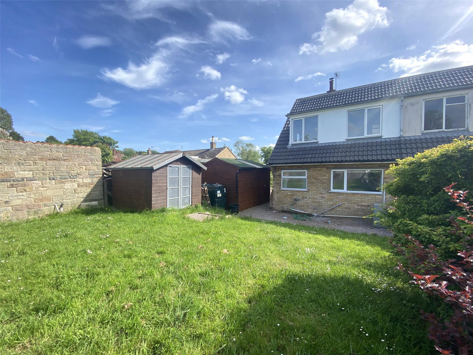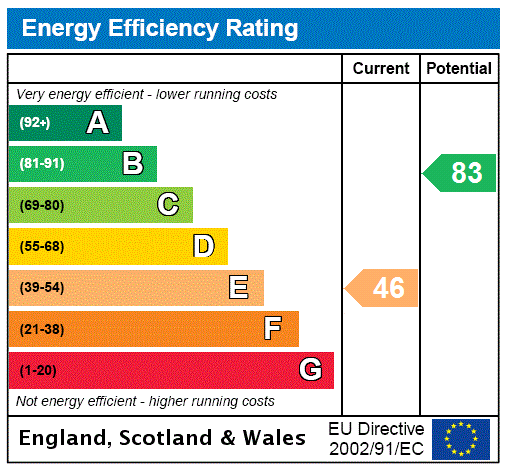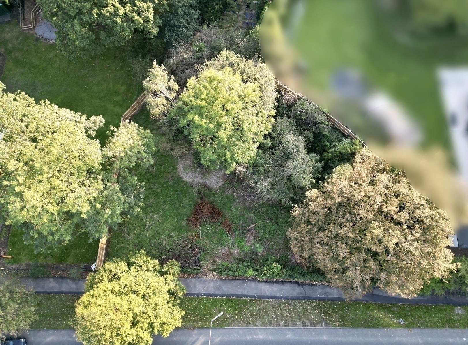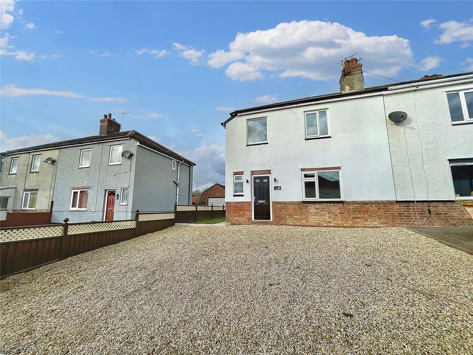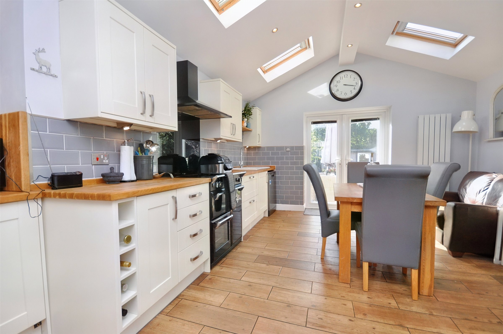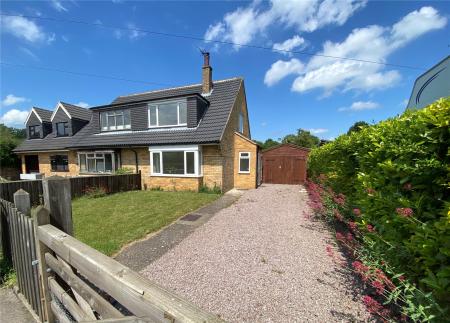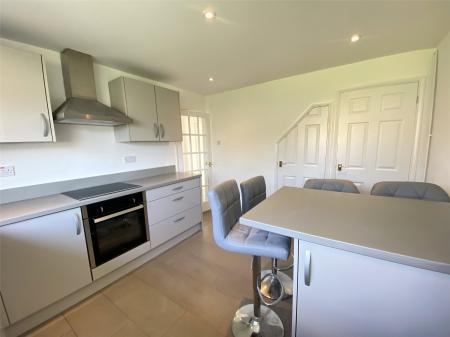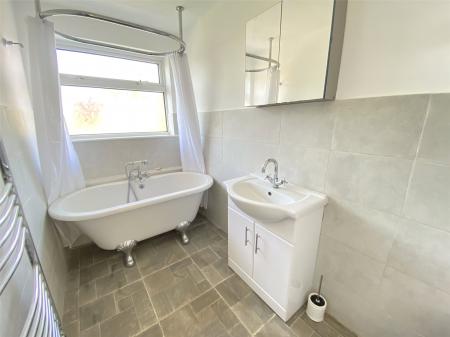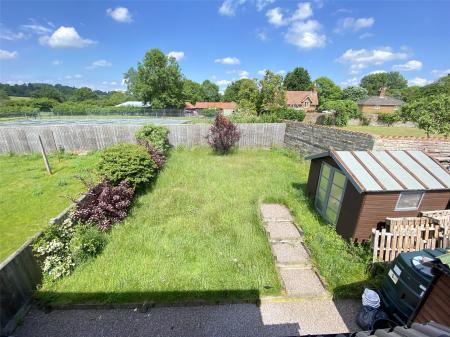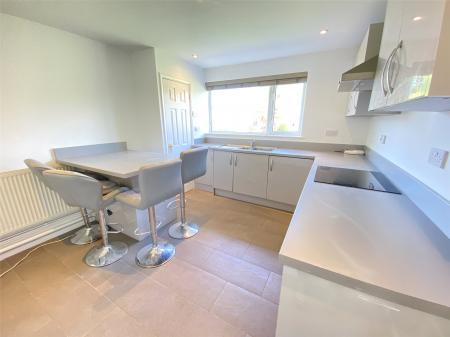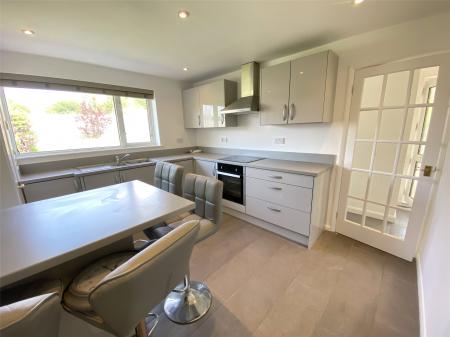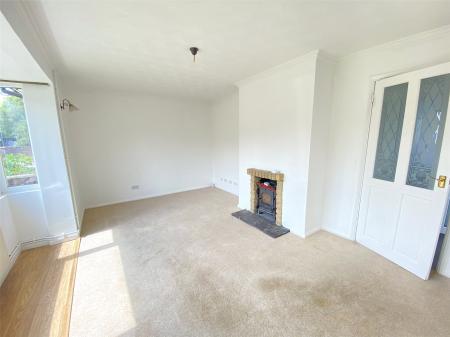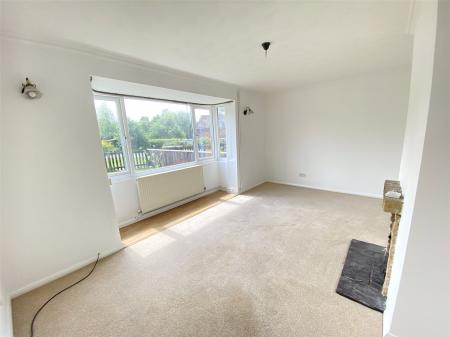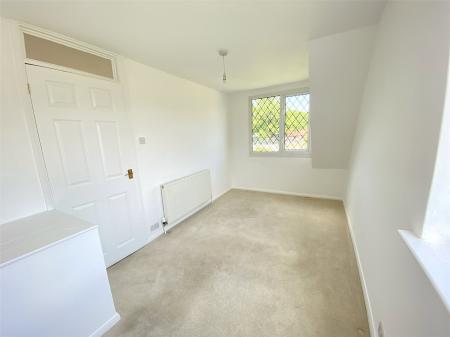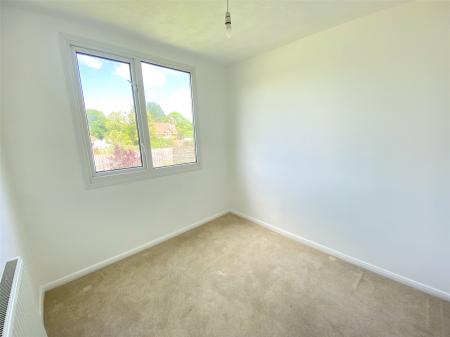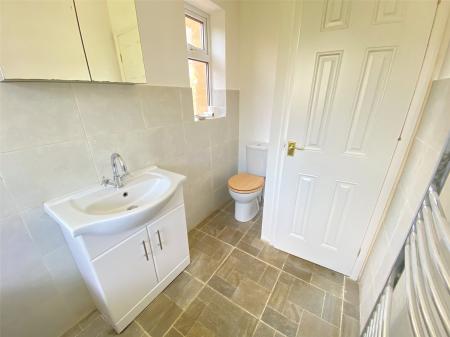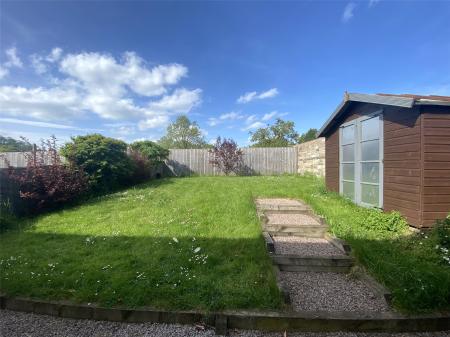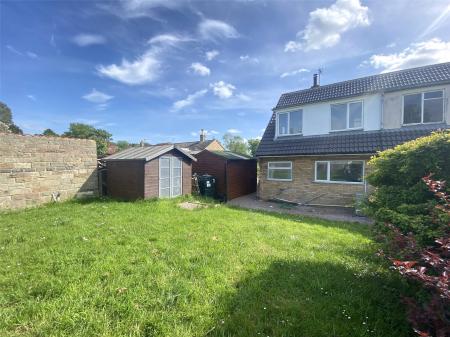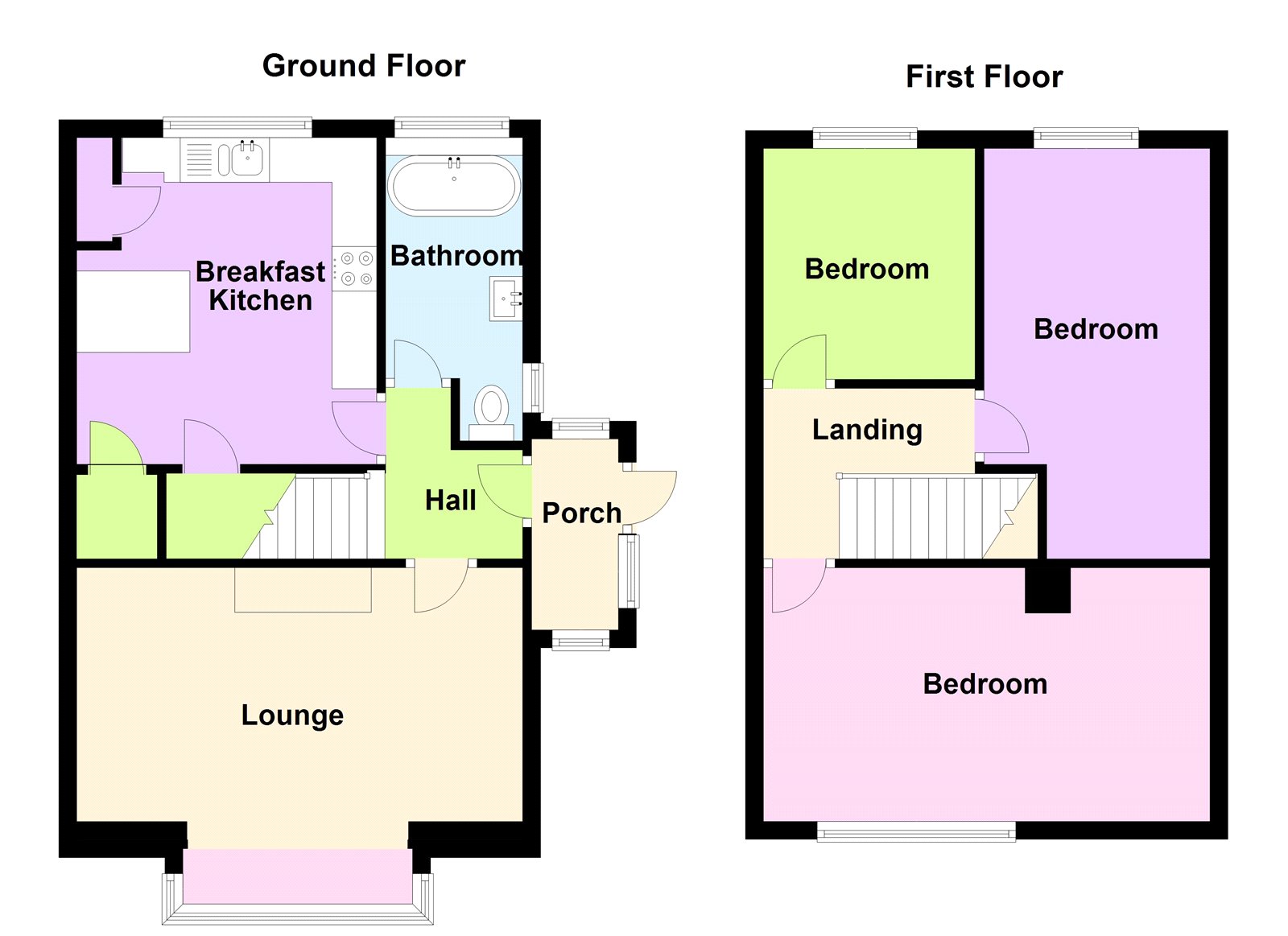- Semi-detached Property
- Energy Rating E
- Council Tax Band B
- Tenure Freehold
- Vale of Belvoir Village
- No-through Road Location
- Three Sizeable Bedrooms
- Large Lounge with Wood Burning Stove
- High Quality Fitted Kitchen
- Luxuriously Appointed Bathroom
3 Bedroom Semi-Detached House for sale in Grantham
Located in a no-through road position in this highly regarded Vale of Belvoir village. The property is well presented throughtout with new decoration and benefits from attractive views to both the front and rear. Offered to the market with no chain, the accommodation comprises an entrance porch, entrance hall, large lounge with wood burning stove, refitted breakfast kitchen and a refitted bathroom. On the first floor is a landing leading to three good sized bedrooms. Externally there are landscaped gardens to the front and rear, gravelled driveway and detached single garage. The benefits from oil central heating and uPVC double glazing. An early viewing is strongly recommended to avoid missing out on this opportunity.
Accommodation The property is entered through a uPVC glazed front to the side into an entrance porch.
Entrance Hall Wood laminate flooring, double glazed window and power point. An obscure glazed door leads through to the inner hallway.
Inner Hallway With stairs rising to the first floor landing, contemporary tiled floor and door leads off to the lounge,
Lounge16' (4.87m) x 12'2" (3.72m) into bay. A sizeable principal reception room with large walk-in double glazed square bay window to the front. Central fireplace with multi-fuel burning stove and slate hearth. Radiator and coving to the ceiling.
Refitted Breakfast Kitchen11'11" x 10'6" (3.63m x 3.2m). Having been refitted to a high standard comprising a range of high gloss base cupboards and drawers and matching eye level units. Laminate work surfacing with an inset one and a half bowl stainless steel sink and drainer and matching contemporary upstands to the walls. Integrated CDA electric oven, four ring with extractor fan over and washing machine. Large central island with breakfast with built-in storage. Three built-in storage cupboards, within both there is space and plumbing for a washing machine and a tall standing fridge/freezer. Throughout the kitchen there is contemporary tiled flooring, spotlighting to the ceiling and a double glazed window overlooking the rear garden.
Bathroom2.58 x 4'11" (2.58 x 1.5m). Fitted with a white three piece contemporary suite comprising a roll top claw foot bath with central mixer tap and hand held shower attachment, vanity wash hand basin and low level WC. Tiling to the walls and floor, obscure double glazed window to the side and rear, making it a naturally light room, spotlighting to the ceiling and chrome heated towel rail/radiator.
Landing On the first floor approached via a staircase from the inner hallway is the first floor landing with access to the loft space.
Bedroom One16' x 9'4" (4.88m x 2.84m). Being of a good size with a radiator and wide double glazed window to the front enjoying elevated views into the village centre.
Bedroom Two14'6" x 7'10" (4.42m x 2.4m). Also well proportioned, this bedroom benefits from a radiator and a dual aspect with a double glazed windows to the side and rear.
Bedroom Three8'6" x 7'10" (2.6m x 2.4m). This third bedroom has a radiator and double glazed window overlooking the rear garden.
Outside - Front The property has a wide frontage with a five bar timber gate providing access to a gravelled driveway, which in turn leads to the detached single garage. Post and rail fencing and pedestrian gate to the boundaries. The rest of the garden being laid to lawn.
Rear Garden A fully enclosed rear garden, which is partially walled with fencing to the remainder of the boundaries, there is a raised lawned area, gravelled pathway and patio area. Timber garden storage shed and an oil tank set immediately behind the garage.
Single Timber Garage Of relatively new construction providing covered parking for additional storage.
Disclaimer Under the Estate Agents Act 1979 it is important that we declare when the Vendor of the property is "a connected person" under the Act. We therefore bring to the attention of prospective purchasers of this property that the Vendor of this property is an employee of Bentons and thus a connected person under the Act.
Important information
This is a Freehold property.
Property Ref: 55639_BNT220090
Similar Properties
Nanpantan Road, Nanpantan, Loughborough
Plot | Offers in excess of £240,000
A rare opportunity to acquire this single building plot located on the highly sought after forest side of town extending...
Glebe Road, Asfordby Hill, Melton Mowbray
3 Bedroom Semi-Detached House | £240,000
A well presented semi detached residence having been the subject of complete upgrading throughout with gas central heati...
King Edward Road, Loughborough, Leicestershire
3 Bedroom Semi-Detached House | £239,950
Featuring a spectacular double height extension to the rear, creating a wonderful open-plan living/dining kitchen, this...
Asfordby Road, Melton Mowbray, Leicestershire
4 Bedroom Terraced House | Guide Price £244,995
A three storey character four bedroomed residence lying at the heart of this vibrant and bustling town with numerous ame...
Main Street, Cossington, Leicestershire
2 Bedroom Detached House | Guide Price £250,000
Situated within this highly desirable village and ideal for a couple or for retirement, a charming detached Grade II lis...
Howe Lane, Rothley, Leicestershire
2 Bedroom Terraced House | Guide Price £250,000
Occupying a much sought after position, a stone's throw from all the amenities of the village centre, this substantial b...

Bentons (Melton Mowbray)
47 Nottingham Street, Melton Mowbray, Leicestershire, LE13 1NN
How much is your home worth?
Use our short form to request a valuation of your property.
Request a Valuation

