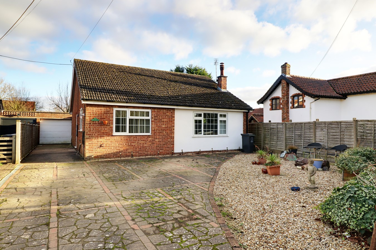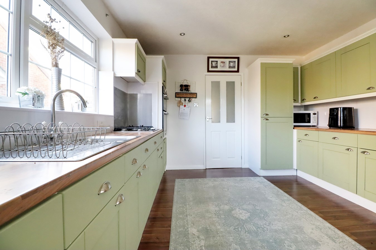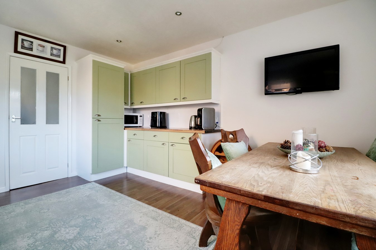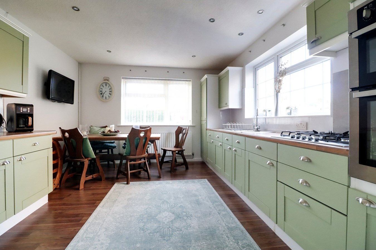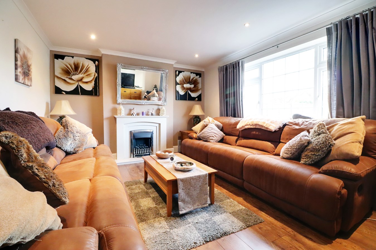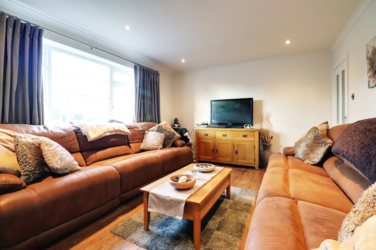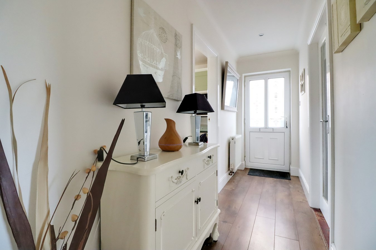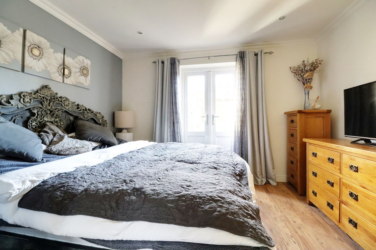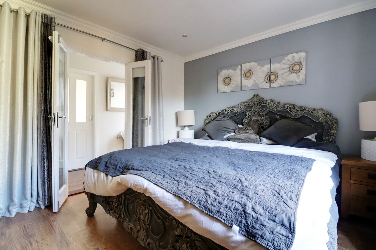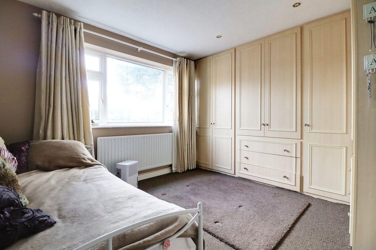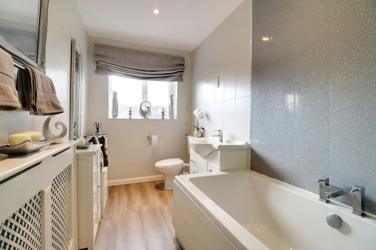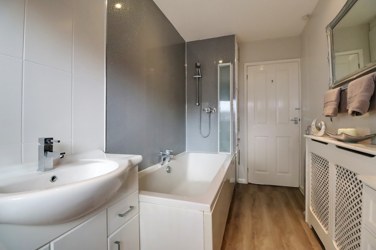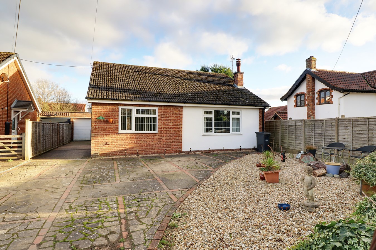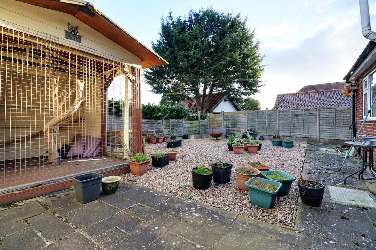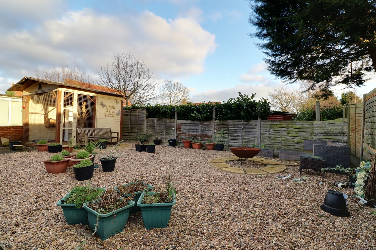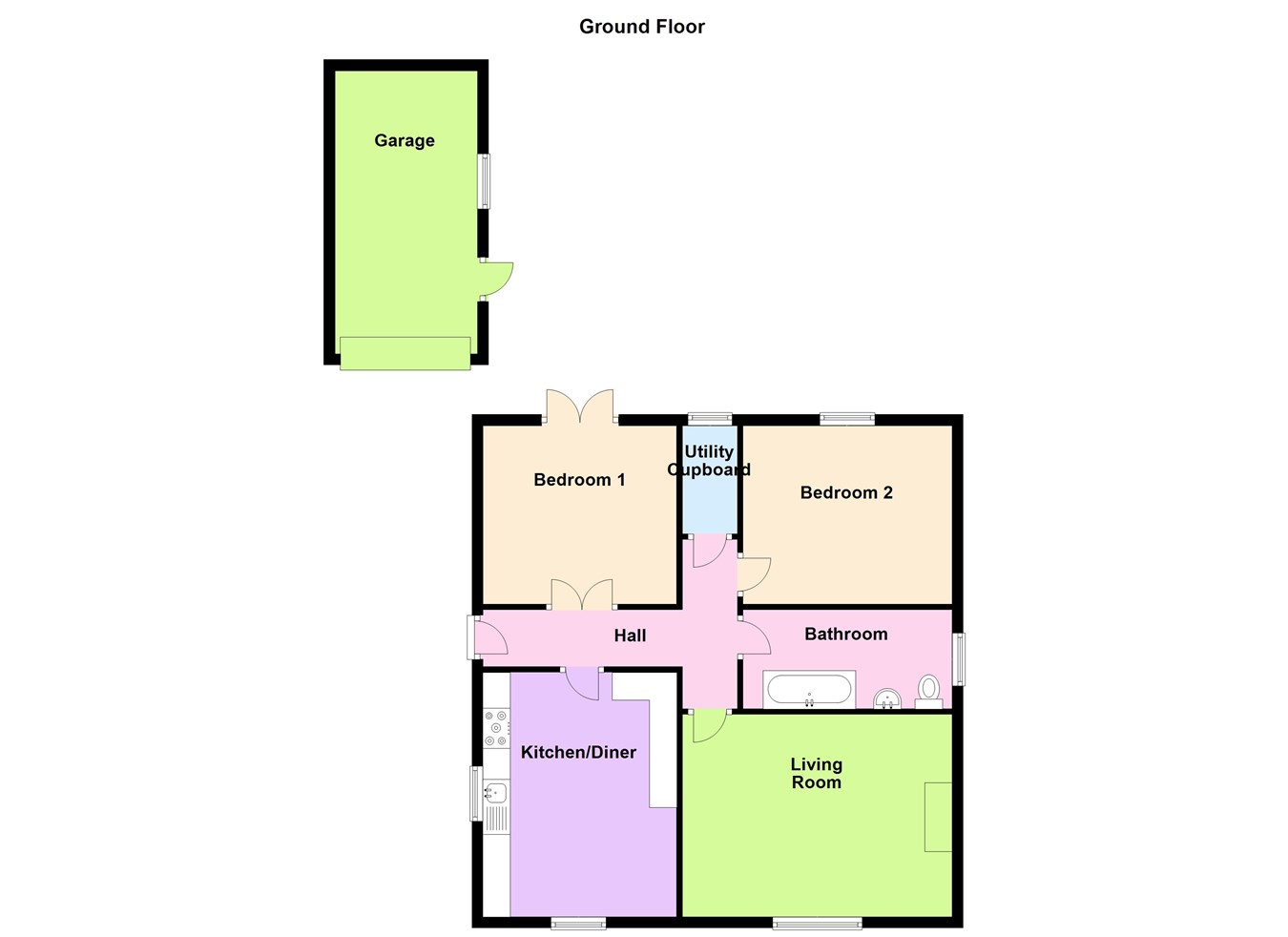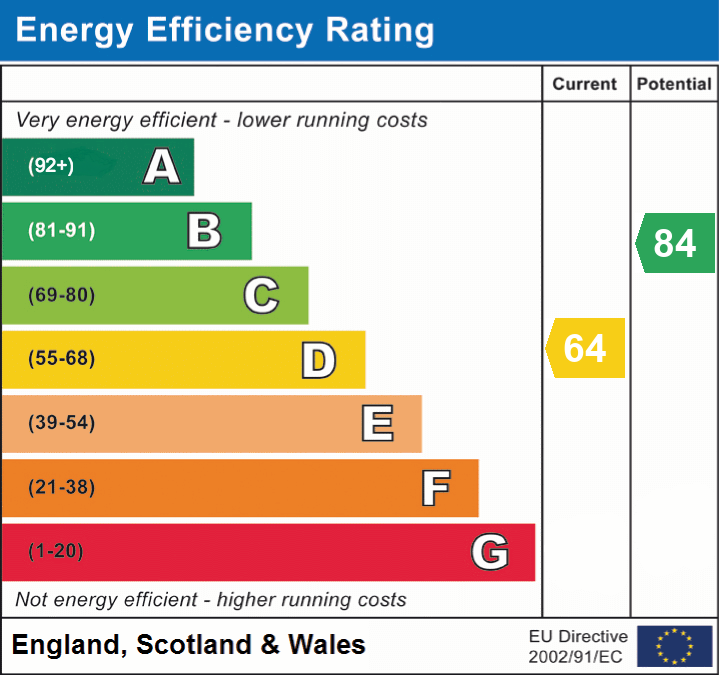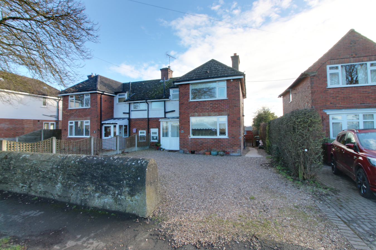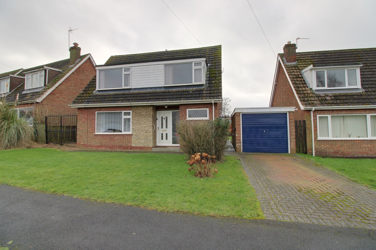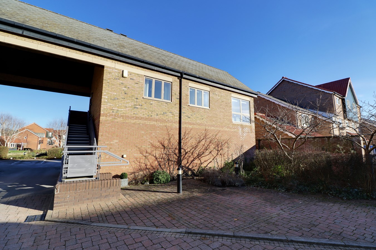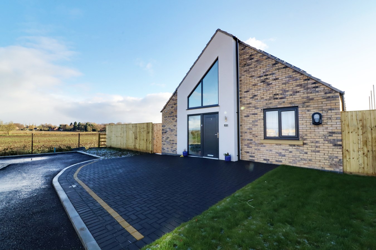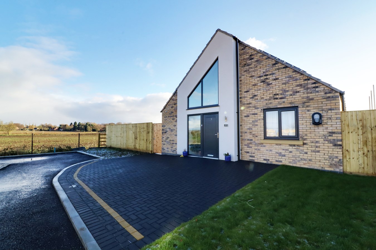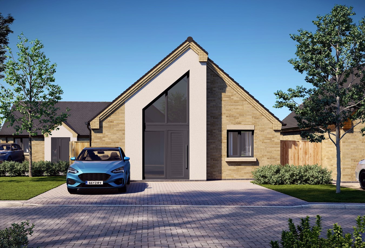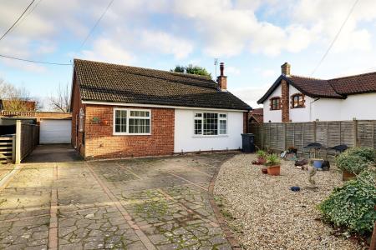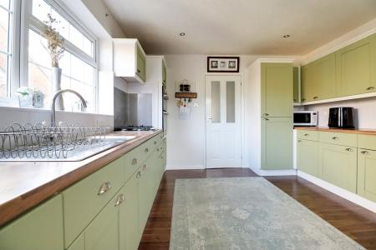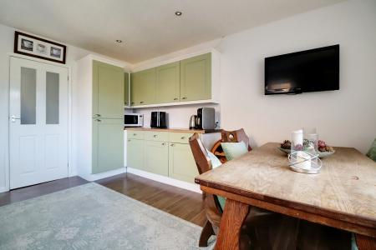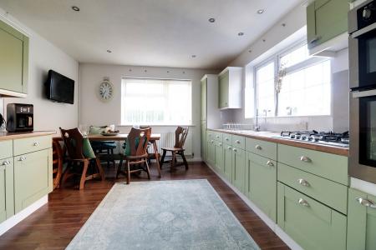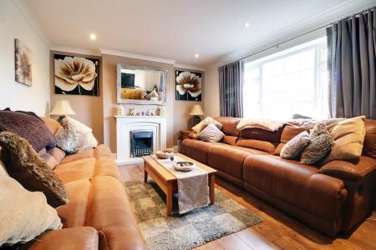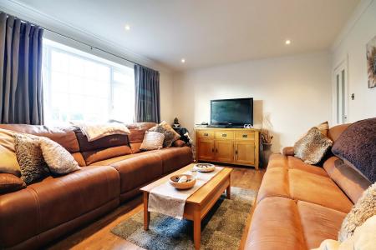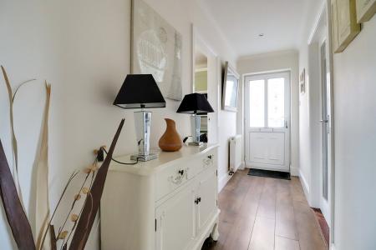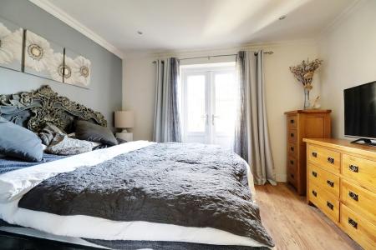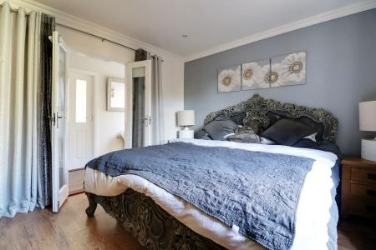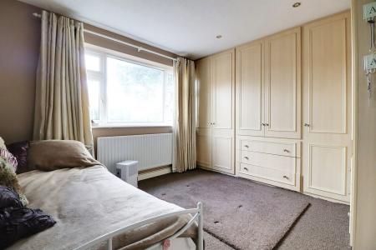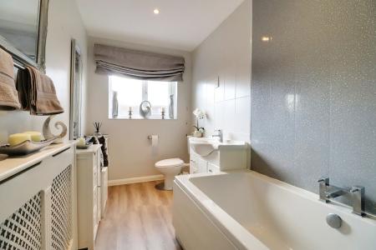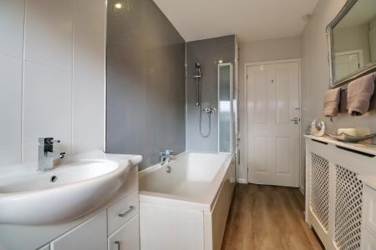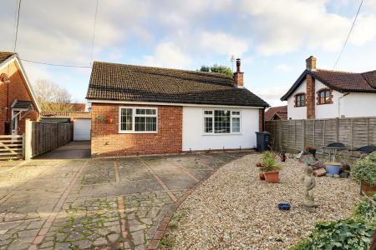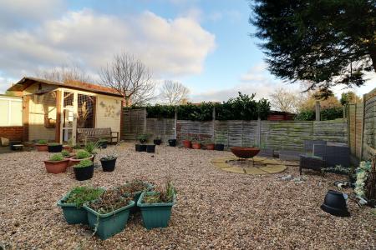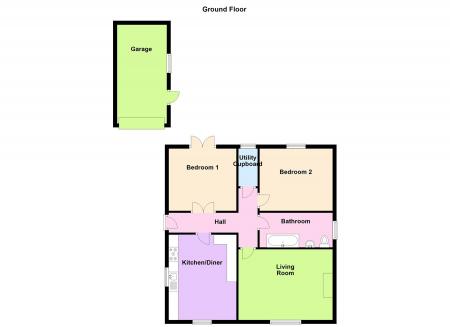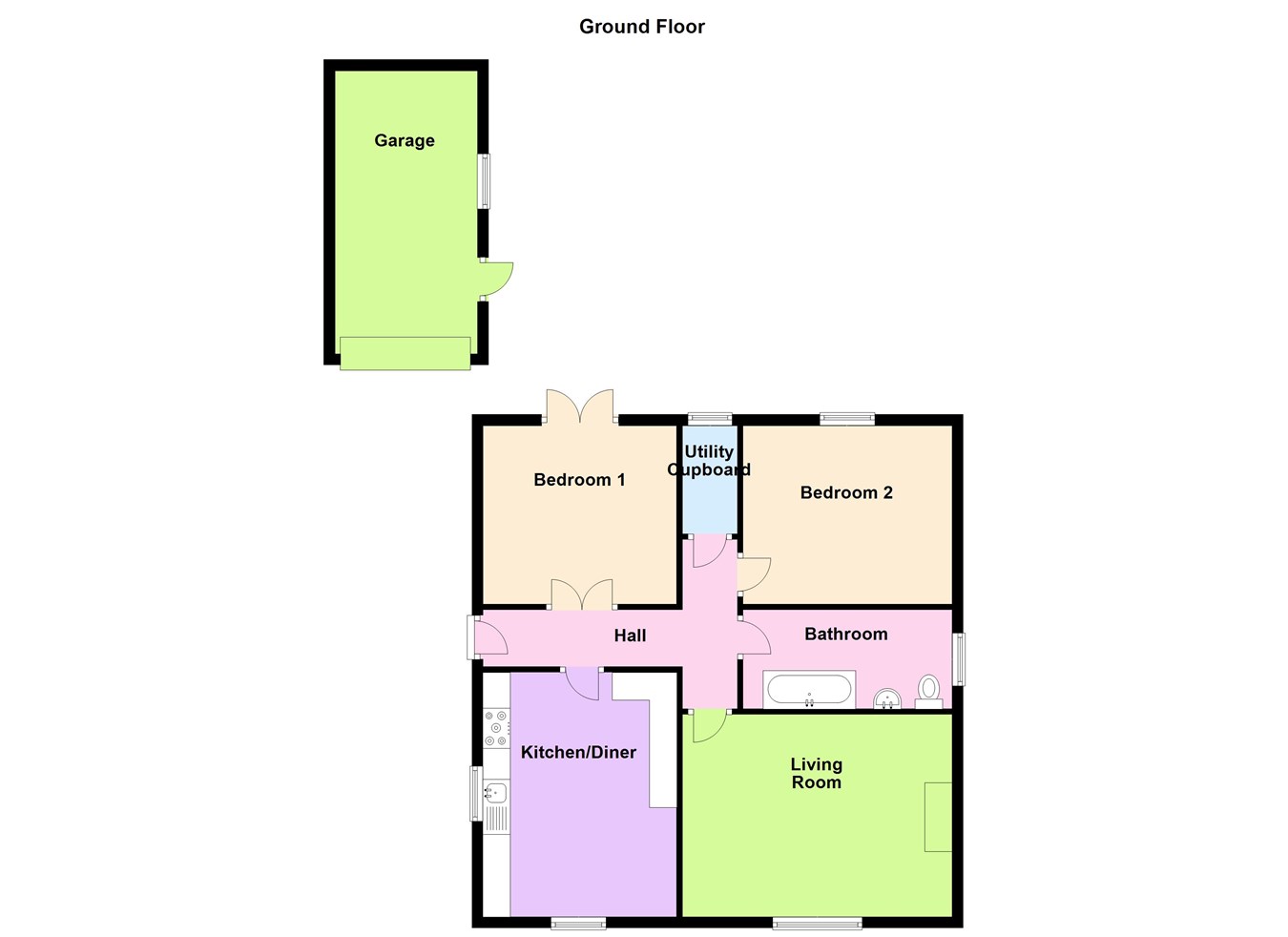- A CHARMING TRADITIONAL DETACHED BUNGALOW
- WELL PRESENTED & PROPORTIONED ACCOMMODATION
- FINE MAIN LIVING ROOM
- ATTRACTIVE FITTED DINING KITCHEN
- 2 DOUBLE BEDROOMS
- MODERN BATHROOM
- EXTENSIVE PARKING FOR NUMEROUS VEHICLES & GARAGING
- PRIVATE ENCLOSED REAR GARDEN
- HIGHLY DESIRABLE VILLAGE LOCATION
- NO CHAIN
2 Bedroom Detached Bungalow for sale in Grasby
A superbly presented and well proportioned traditional detached bungalow situated within the highly sought after village of Grasby. The accommodation is entered via a side entrance hallway, useful utility cupboard, spacious front living room, attractive fitted dining kitchen with integral appliances, 2 double bedrooms and a modern bathroom. The front provides a manageable pebbled garden with extensive parking for numerous vehicles allowing direct access to a brick built garage. The rear garden comes fully enclosed and pebbled laid enjoying excellent privacy. Finished with full uPvc double glazing and a modern gas fired central heating system. Viewing comes with the agents highest of recommendations. View via our Brigg office.
CENTRAL ENTRANCE HALLWAY
With side uPVC double glazed entrance door with inset patterned glazing, attractive laminate flooring, wall to ceiling coving, loft access, inset ceiling spotlight and doors through to;
SPACIOUS FRONT LIVING ROOM
4.9m x 3.67m (16' 1" x 12' 0"). With broad front uPVC double glazed window, continuation of attractive laminate flooring from the entrance hallway, central feature live flame coal effect gas fire with a modern marble surround, projecting heath and mantel, TV point, wall to ceiling coving and inset ceiling spotlights.
SPACIOUS DINING KITCHEN
3.53m x 4.43m (11' 7" x 14' 6"). Benefitting from a dual aspect front and side uPVC double glazed window. The kitchen enjoys an extensive range of matching shaker style low level units, drawer units and wall units with curved cupped brushed aluminum style pull handles, benefitting from a butcher block style worktop with tiled splash backs, incorporating a single stainless steel sink unit with drainer to the side and block mixer tap, built in five ring gas hob with eye level double oven, integrated fridge freezer, TV point, inset ceiling spotlights and attractive laminate flooring.
UTILITY CUPBOARD
Enjoys a rear uPVC double glazed window, plumbing available for an automatic washing machine above rolled edge worktop, lino flooring and fitted shelving.
MASTER BEDROOM 1
3.58m x 3.25m (11' 9" x 10' 8"). With rear uPVC double glazed French doors allowing access to the garden, TV point, attractive fitted laminate flooring, decorative wall to ceiling coving, ceiling spotlights and internal French glazed doors leads back through to the entrance hallway.
REAR DOUBLE BEDROOM 2
3.8m x 3.25m (12' 6" x 10' 8"). With a rear uPVC double glazed window, an extensive range of fitted bedroom furniture with brushed aluminum button pull handles and inset ceiling spotlights.
ATTRACTIVE BATHROOM
2.8m x 1.79m (9' 2" x 5' 10"). With side uPVC double glazed window with inset patterned glazing, a three piece modern suite in white comprising a low flush WC, broad vanity wash hand basin with storage cabinet beneath, his and hers panelled bath with central chrome mixer tap and overhead main shower with surrounding mermaid boarding to walls, attractive laminate flooring and inset ceiling spotlights.
OUTBUILDINGS
The property enjoys a brick built single garage measuring 2.6m x 5.15m (8' 6" x 16' 11") with steel up and over front door, side personal doors and windows having wooden style flooring and benefitting internally from power and lighting.
GROUNDS
The property enjoys manageable garden with the rear being fully enclosed and private with fenced boundaries enjoying a large pebbled area and adjoining flagged pathways. To the front of the property provides a further pebbled garden with planted shrub boarders and with a crazy paved and block edged driveway allowing sufficient parking for multiple vehicles with continued driveway laid to concrete continuing down the side of the property leading to the garage.
Important information
This is a Freehold property.
Property Ref: 14608106_27124026
Similar Properties
North Cliff Road, Kirton Lindsey, Gainsborough, DN21
3 Bedroom Semi-Detached House | £215,000
** OPEN COUNTRYSIDE VIEWS ** ** GENEROUS PRIVATE REAR GARDEN ** ** 3 BEDROOMS ** A well presented and proportioned tradi...
East Dale Drive, Kirton Lindsey, Gainsborough, DN21
3 Bedroom Detached House | £215,000
** NO UPWARD CHAIN ** WELL ESTABLISHED RESIDENTIAL AREA ** 3 BEDROOMS ** A traditional detached dormer style home situat...
Marine Approach, Burton Waters, Lincoln, LN1
Apartment | Offers in region of £210,000
** UNSPOILT VIEWS OVER THE MARINA ** 2 LARGE DOUBLE BEDROOMS **The Coach House is an impressive link-detached apartment...
2 Bedroom Detached House | £220,000
**OPEN DAY FRIDAY 26TH MAY 10AM-2PM** EXCLUSIVE NEW DEVELOPMENT ** PLOT 1 ** A fantastic opportunity to purchase a styli...
2 Bedroom Detached House | £220,000
**OPEN DAY FRIDAY 26TH MAY 10AM-2PM** EXCLUSIVE NEW DEVELOPMENT ** PLOT 2 ** A fantastic opportunity to purchase a styli...
2 Bedroom Detached House | £220,000
**OPEN DAY FRIDAY 26TH MAY 10AM-2PM** EXCLUSIVE NEW DEVELOPMENT ** PLOT 3 ** A fantastic opportunity to purchase a styli...
How much is your home worth?
Use our short form to request a valuation of your property.
Request a Valuation

