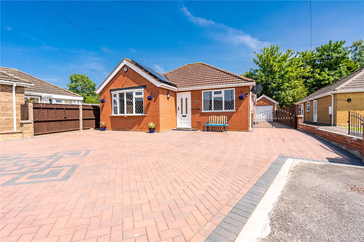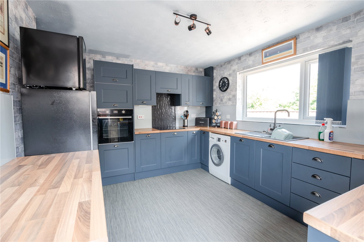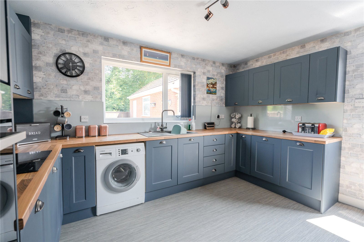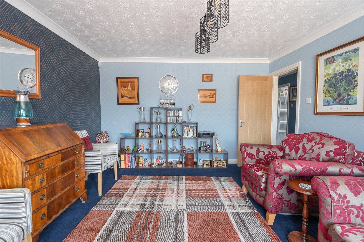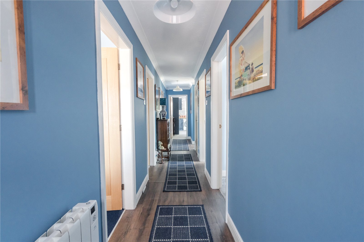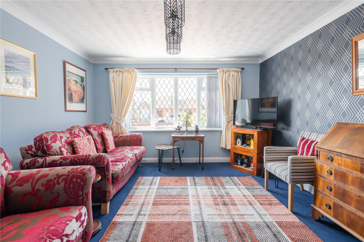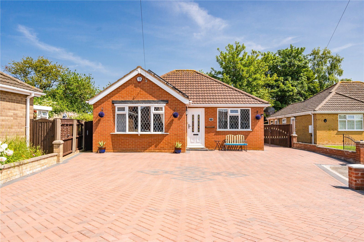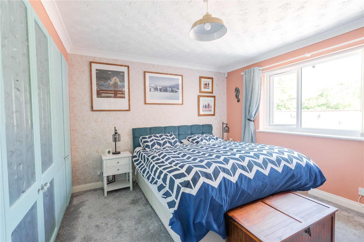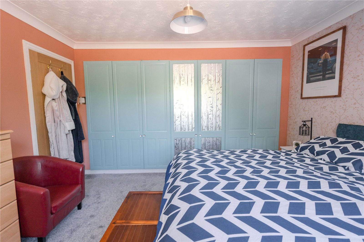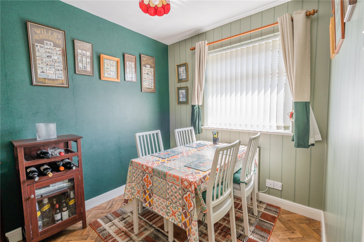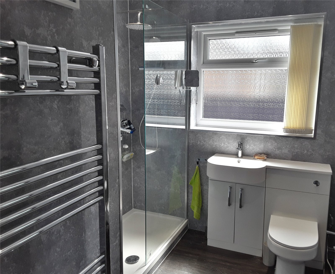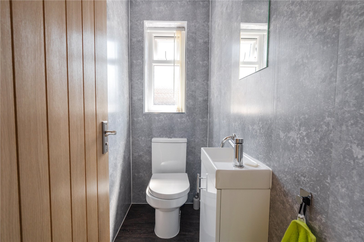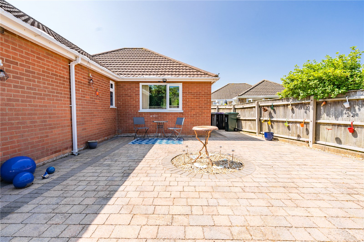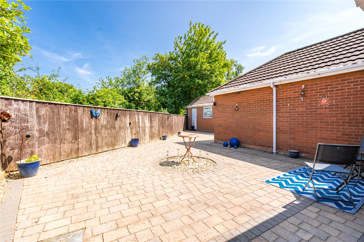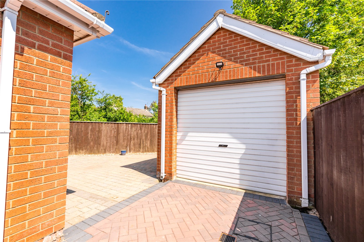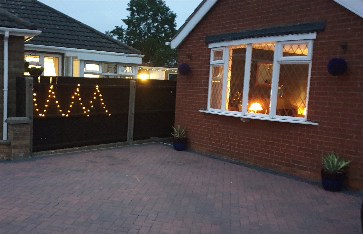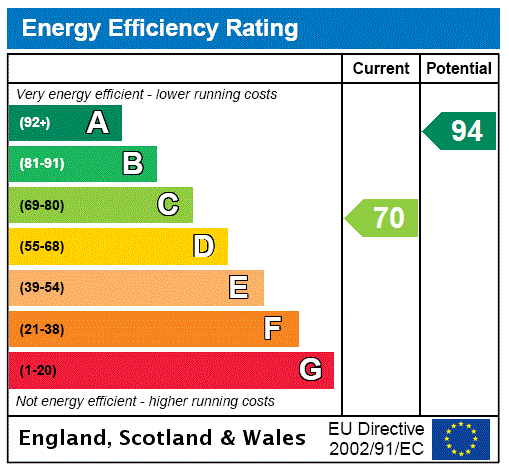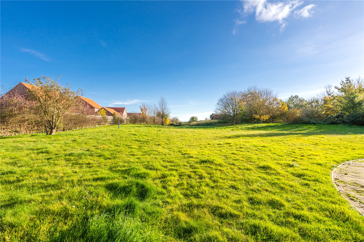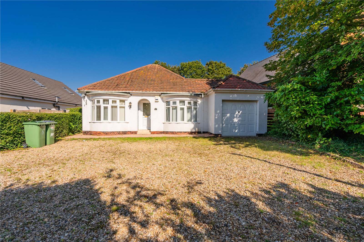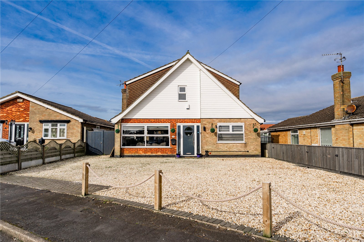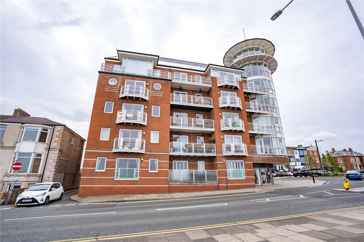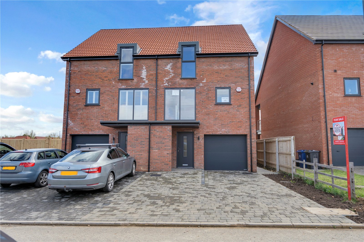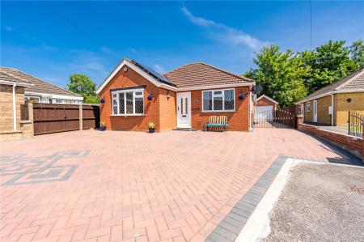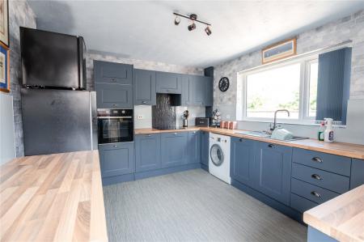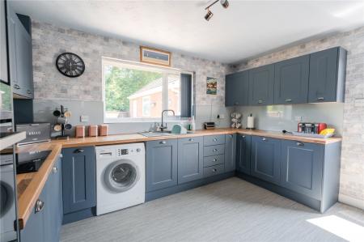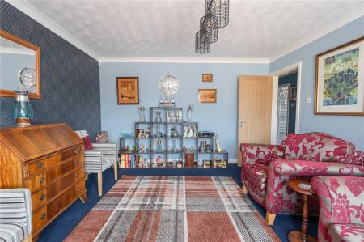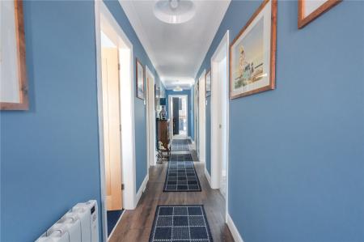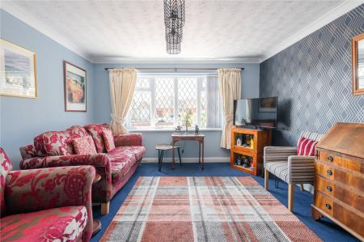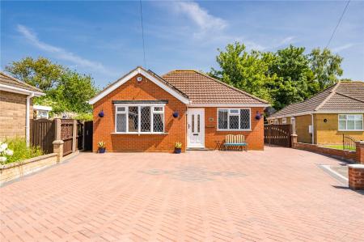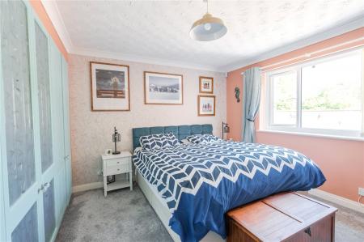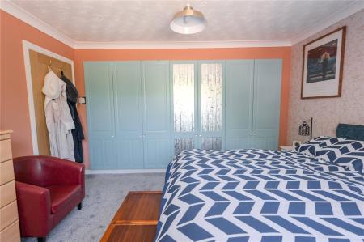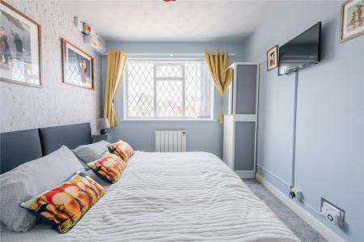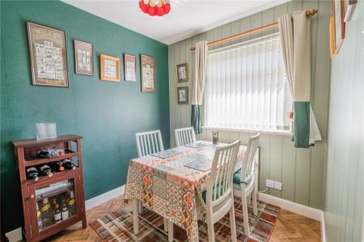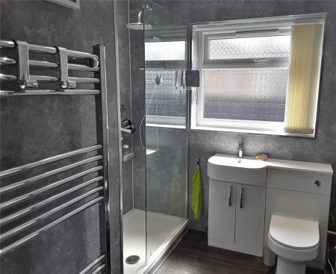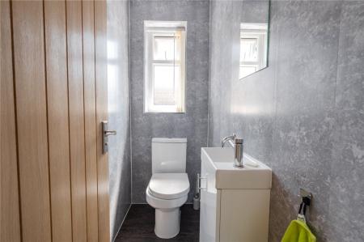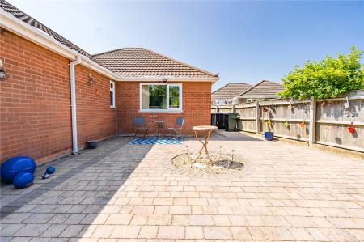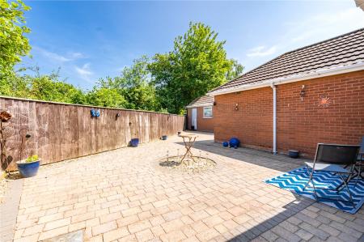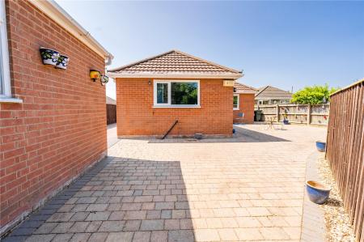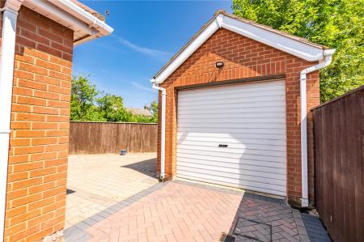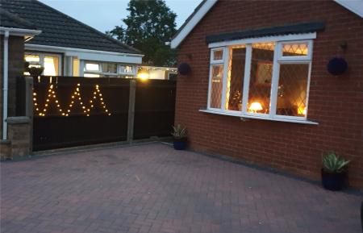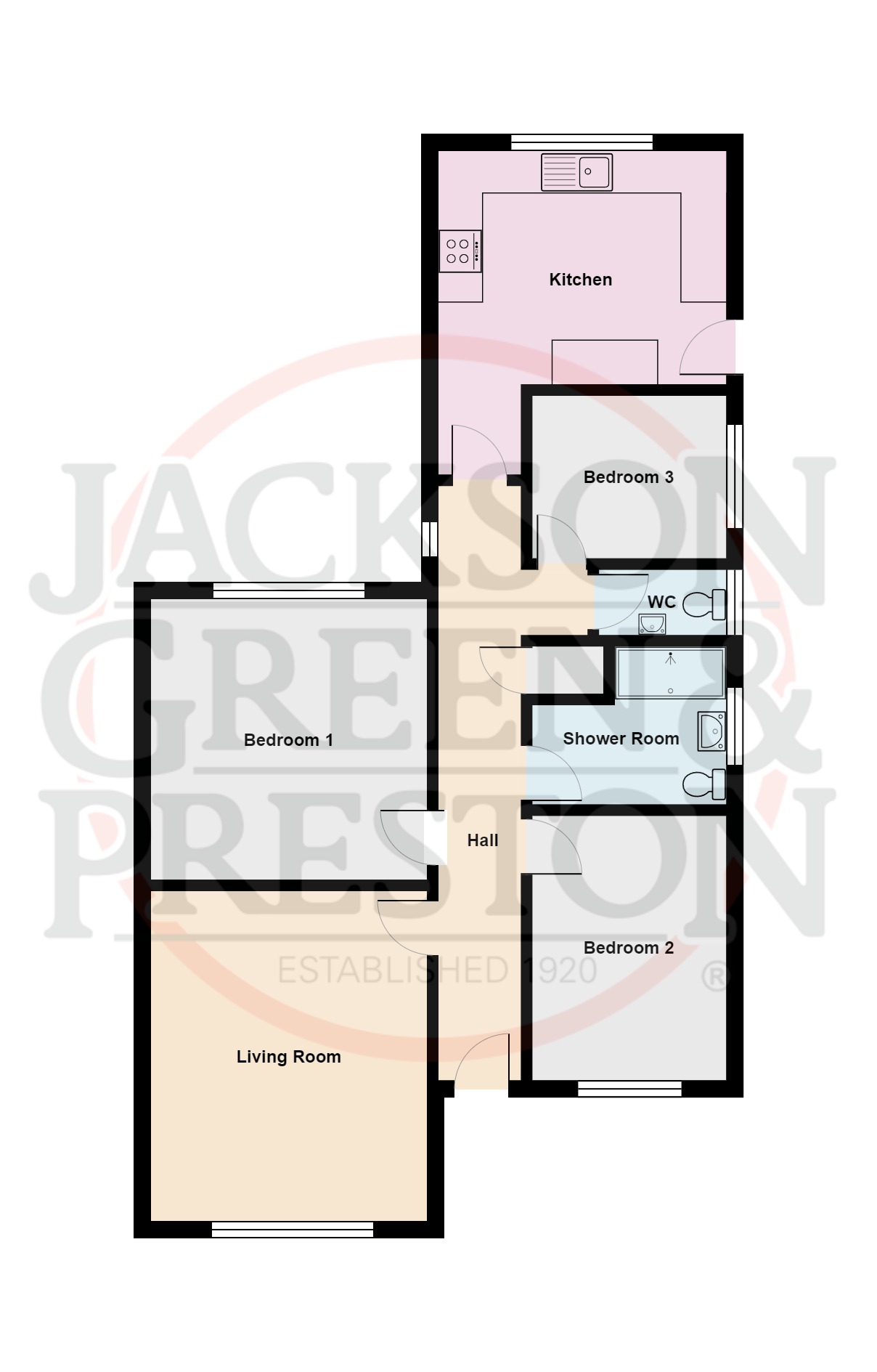- VIDEO VIEWING AVAILABLE
- 3 Bedroom Detached Bungalow
- Fully Modernised Over The Last Year
- 11 Solar Panels
- Desirable Village Location
- Ample Off-Road Parking & Garage
- Low Maintenance Garden
- uPVC Double Glazing
3 Bedroom Detached Bungalow for sale in Grimsby
Jackson, Green and Preston are delighted to offer to the market this exceptionally presented three bedroom detached bungalow, located in this prime residential position within the popular village of North Thoresby.
The well planned accommodation briefly comprises of spacious entrance hallway, which leads access to the three bedrooms, shower room, cloakroom and kitchen located at the rear of the property.
The property is situated on a well proportioned plot with ample off-road parking to the front garden which has been newly laid to block paving and as well as a side driveway leading access to the garage. The rear garden is again low maintenance and is secluded on all sides by fencing.
The property benefits from newly installed uPVC double glazing throughout and an electric heating system. The property has eleven solar panels attached, which are owned outright and reduce running and heating costs for the property. Being owned, any excess electricity generated can be sold back to the grid, creating an additional sources of income during the summer months.
Having been fully modernised over the last year by the current owners, this is an exceptional opportunity for any generation of buyer looking for their dream home. Viewing is highly recommended for this excellent opportunity which provides a maintenance free and energy efficient home.
Ground Floor
Entrance Hallway Spacious entrance hallway with a uPVC double glazed stained glass styled front door as well as a matching window further down the hallway, ceiling coving, large storage cupboard and two electric radiators.
Living Room With a uPVC double glazed front window, ceiling coving and an electric radiator.
Kitchen Located to the rear of the property exceptionally designed kitchen with a range of attractive wall and base units incorporating a basin with a mixer tap which incorporated an instant boiled water function, dishwasher, cooker with a four-ring electric hob and extractor, space and plumbing for a washing machine and space for a stand alone 'fridge-freezer. With ample dining space, uPVC double glazed rear window and side composite stable door and complete with two electric radiators.
Bedroom 1 10'11" x 13'3" (3.33m x 4.04m). With a uPVC double glazed rear window, ceiling coving, electric radiator and multiple built-in wardrobes.
Bedroom 2 10' x 8'10" (3.05m x 2.7m). With a uPVC double glazed front window and an electric radiator.
Bedroom 3 9' x 7'4" (2.74m x 2.24m). Currently utilised as a dining room with a uPVC double glazed side window and an electric radiator.
Shower Room An attractive three piece suite incorporating a walk-in shower, w.c. and a vanity basin with a mixer tap. Complete with attractive boarding, uPVC double glazed frosted window, fitted towel rail and access to the loft.
Cloakroom With a w.c., vanity basin with a mixer tap and a uPVC double glazed frosted window unit.
Gardens The property is situated on a well proportioned plot with ample off-road parking via a newly block paved front driveway which is secluded by a dwarf brick wall. There is further parking down the side of the property, leading access to the garage and the rear garden is mainly low maintenance being block paved once more as well as being surrounded on all sides by timber fencing.
Garage 9'11" x 18'9" (3.02m x 5.72m). A brick built garage with a traditional pitched roof with an electric up and over front door as well as a timber side courtesy door and window.
Council Tax Band C This information was obtained on the 15th June 2023 and is for guidance purposes only. Purchasers should be aware that the banding of the property could change if information is brought to light that makes it clear to the Valuation Office Agency that an error was made with the original allocation.
Additionally, there may be circumstances when the Council Tax can be altered on change of ownership.
All interested parties are advised to make their own enquiries. See www.gov.uk/council-tax-bands
Property Management Are you a Landlord tired of dealing with your tenants?….Jackson, Green and Preston can provide a comprehensive management service and will be delighted to discuss your management needs. Please do not hesitate to contact our Property Management Department on Grimsby 311116 or by e-mail (rented@jacksongreenpreston.co.uk) for some informal advice. Further information is also available on our website at www.jacksongreenpreston.co.uk/info_landlords.php
Property To Sell Do you have a property to sell? For professional valuation advice, contact our Grimsby Office (01472 311120).
One of our experienced valuers will be happy to provide a free marketing appraisal of your property.
Surveys Should you decide to buy a property not available for sale through our Agency, Jackson Green and Preston offer a range of independent valuations and surveys all carried out by fully qualified Chartered Surveyors.
To discuss your survey needs, please contact our Survey Department on 01472 311120.
Sources Of Useful Information Purchasers may find the following websites useful in providing additional information in respect of the property and the immediate surrounding area.
www.environmentagency.gov.uk
www.hpa.org.uk
www.nelincs.gov.uk
www.northlincs.gov.uk
www.e-lindsey.gov.uk
www.landregistry.gov.uk
www.gov.uk/council-tax-bands
Mortgage Advice We are pleased to be able to introduce all of our clients to the UK's largest FEE FREE broker. In addition to being able to access hundreds of mortgages from over 80 lenders, any customer referred through our Agency also has the added benefit of FREE BUYERS INSURANCE for their onward purchase. For more details, please contact our office on 01472 311 113
https://www.landc.co.uk/online/mortgage-finder?icid=2123
Important information
This is a Freehold property.
Property Ref: 288481_GRS230776
Similar Properties
Minster Drive, Louth, Lincolnshire, LN11
2 Bedroom Detached Bungalow | £278,000
If you're looking to retire to the popular Market Town of Louth then we have just the property for you.
Butt Lane, Laceby, Grimsby, Lincolnshire, DN37
Plot | Offers in excess of £275,000
This is a rare opportunity to purchase a 0.33 hectare (approximately 0.82 acres) of residential land with the benefit of...
Humberston Avenue, Humberston, Grimsby, Lincolnshire, DN36
2 Bedroom Detached Bungalow | £275,000
Jackson, Green and Preston are delighted to offer to the market this two bedroomed detached bungalow, located in the eve...
Hewson Road, Humberston, Grimsby, Lincolnshire, DN36
3 Bedroom Detached House | £285,000
Jackson, Green and Preston are delighted to offer to the market this superb and spacious three bedroomed family home loc...
Sea View Street, Cleethorpes, Lincolnshire, DN35
2 Bedroom Apartment | £285,000
(WE ARE OFFERING PART ONLY OF THE PROPERTY SHOWN IN THE PHOTOGRAPH)Jackson, Green and Preston are delighted to offer to...
The Green, Cheapside, Waltham, DN37
3 Bedroom Semi-Detached House | £285,000
A stunning three storey semi-detached home located in "The Green", a beautiful new development by "Carr & Carr" builders...
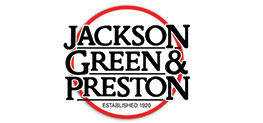
Jackson Green & Preston (Grimsby)
19 West Saint Marys Gate, Grimsby, Lincolnshire, DN31 1LE
How much is your home worth?
Use our short form to request a valuation of your property.
Request a Valuation
