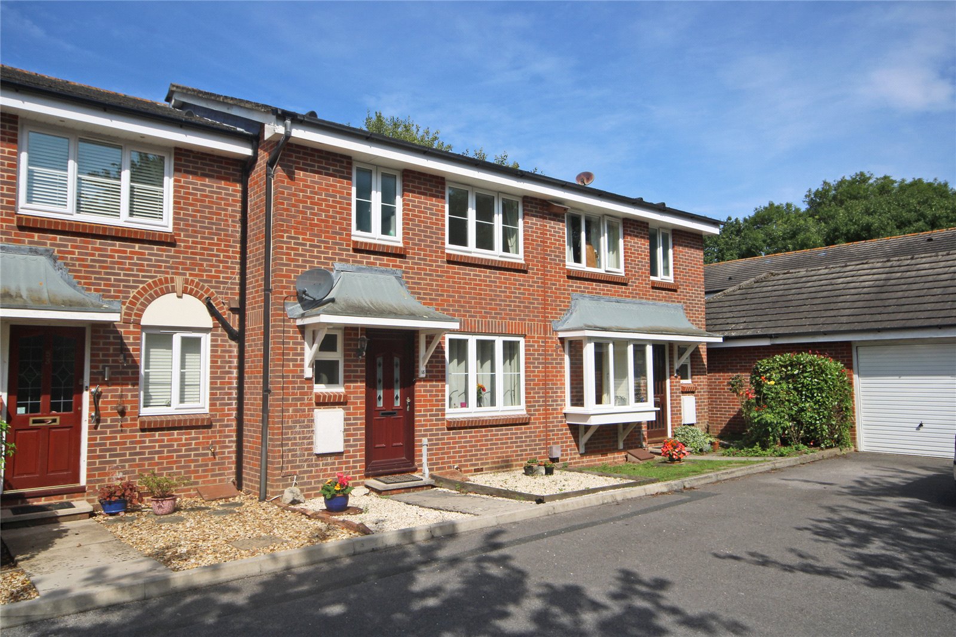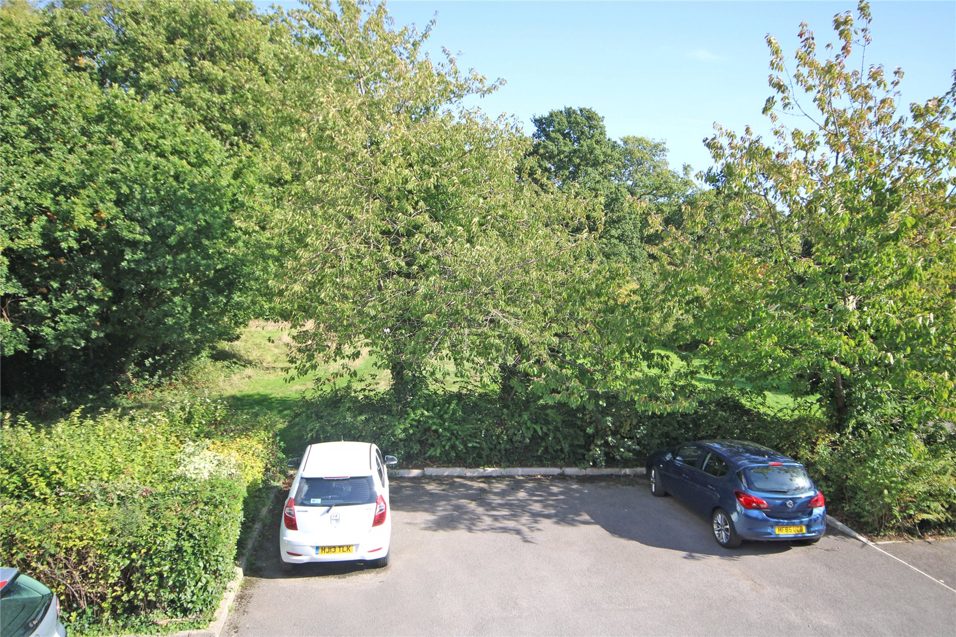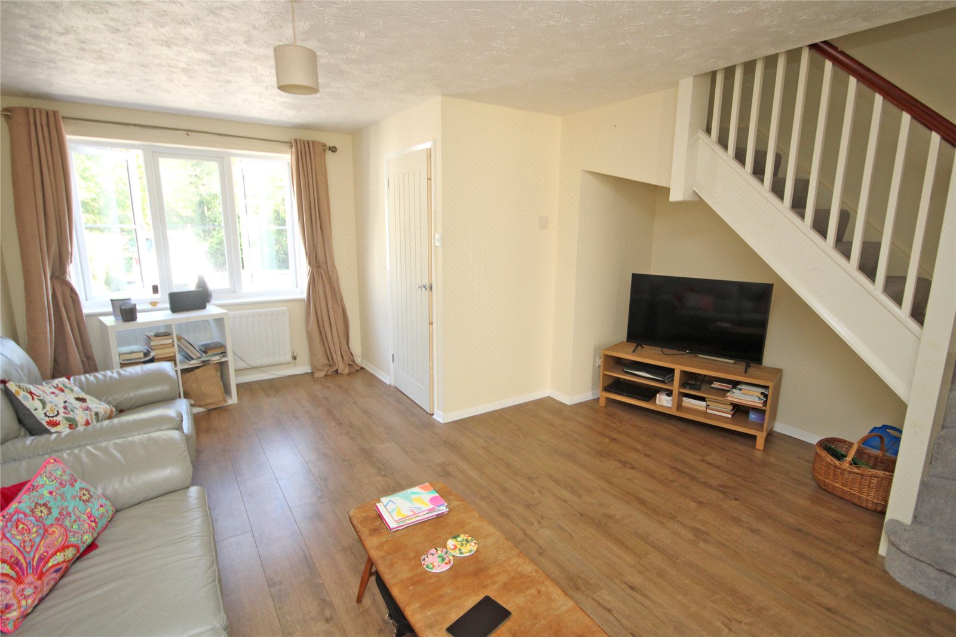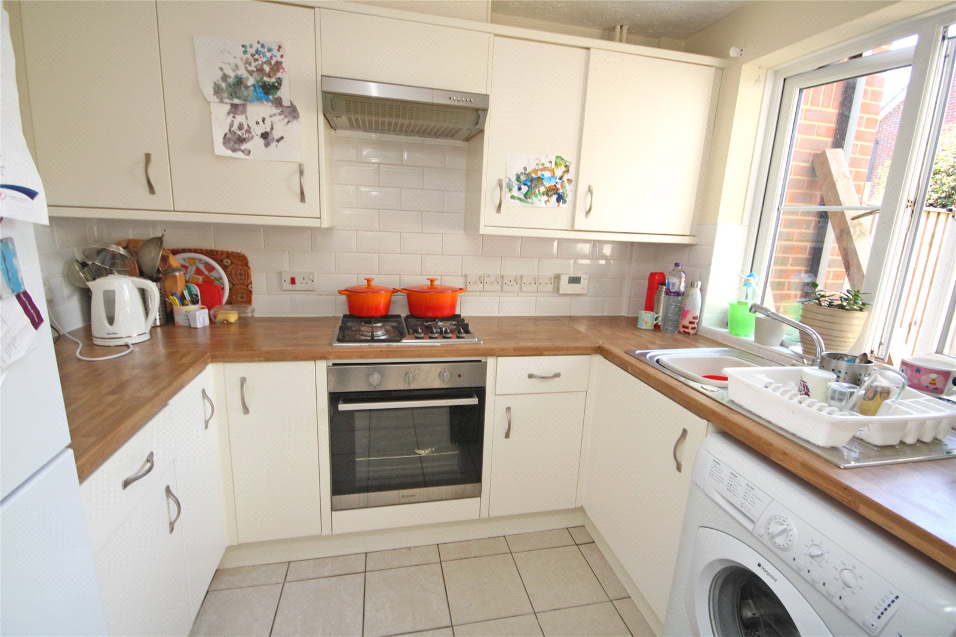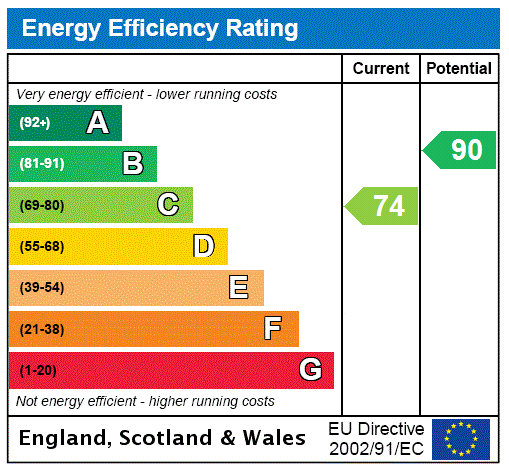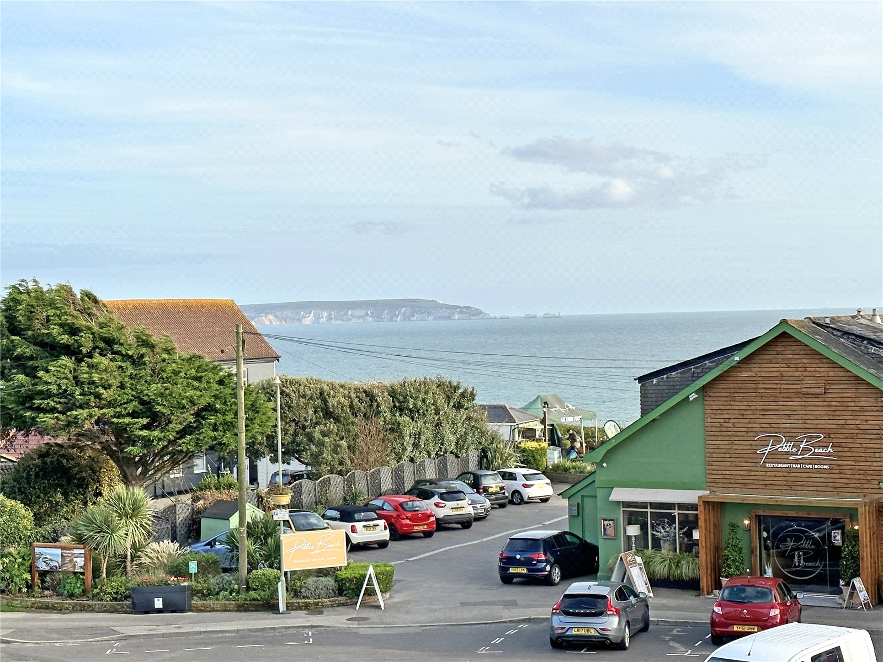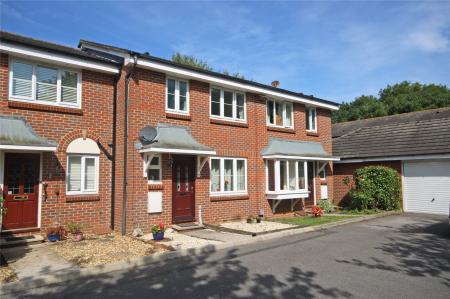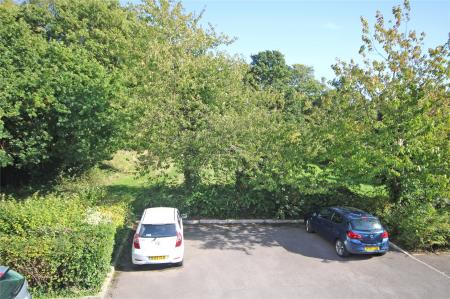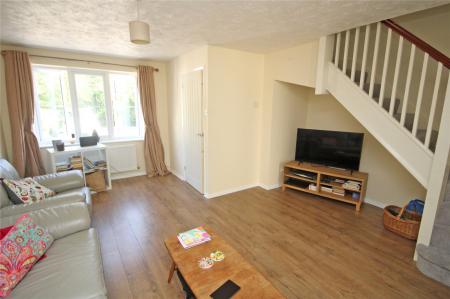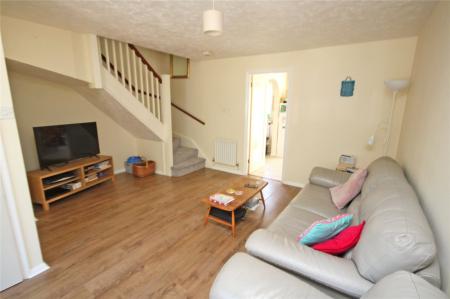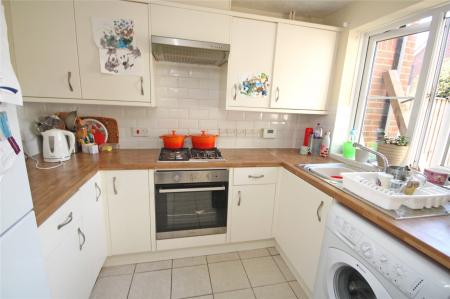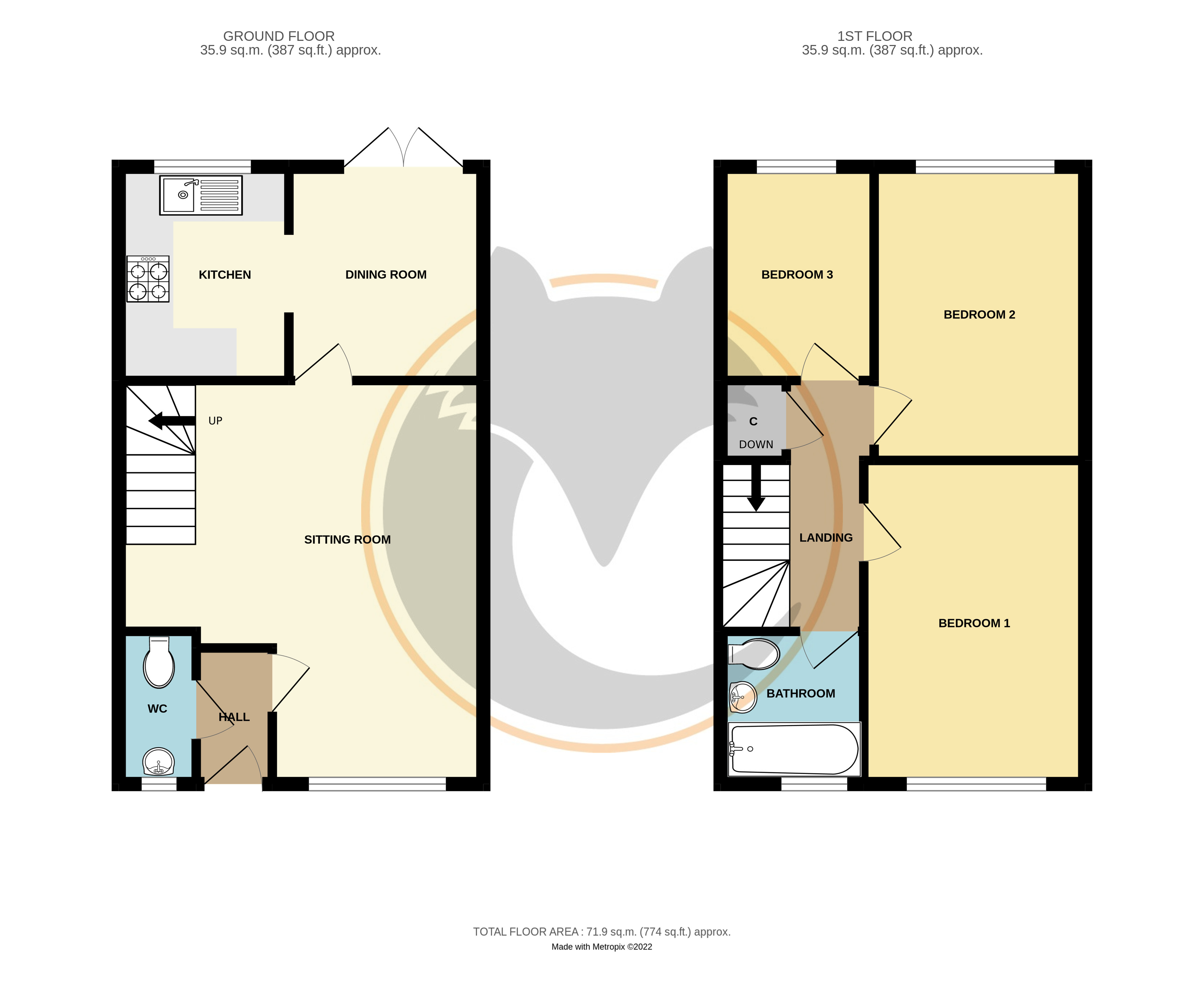3 Bedroom Terraced House for sale in Hampshire
Superbly situated on the edge of this popular development, a three bedroom mid town house overlooking amenity land onto Ballard woods.
UPVC double glazed front door to:
Entrance Hall
Tiled flooring, radiator.
Cloakroom
Comprising wash hand basin with tiled splashback, low level w.c., tiled flooring, radiator, obscure UPVC double glazed window overlooking front aspect.
Sitting Room 16'9" (5.1) x 15'3" (4.65) narrowing to 12'2" (3.7)
Wood effect flooring, two radiators, UPVC double glazed bay window overlooking front aspect, understairs recess, door to:
Kitchen/Dining Room 15'2" x 9' (4.62m x 2.74m)
Kitchen being part tiled comprising single bowl single drainer sink unit with mixer taps, good range of work surface with drawers and cupboards below, inset four ring gas hob with built in oven/grill unit below and extractor hood over, range of matching wall mounted units, cupboard housing gas fired central heating boiler with programmer below, space and plumbing for washing machine and further space for up-right fridge/freezer, tiled flooring, UPVC double glazed window overlooking rear garden, archway to dining area with radiator, tiled flooring, UPVC double glazed opening casement doors to the rear garden.
Stairs from sitting room lead to:
First Floor Landing
Hatch to loft space, good sized built in airing cupboard housing hot water cylinder.
Bedroom One 13'5" x 8'10" (4.1m x 2.7m)
Radiator, UPVC double glazed window overlooking front aspect with excellent views towards semi wooded copse.
Bedroom Two 12'5" x 8'6" (3.78m x 2.6m)
Radiator, UPVC double glazed window overlooking rear aspect.
Bedroom Three 8'10" x 6'6" (2.7m x 1.98m)
Radiator, UPVC double glazed window.
Bathroom
Being fully tiled comprising pedestal wash hand basin with mixer tap, low level w.c., bath with mixer taps and fixed head shower over, tiled flooring, chrome heated ladder towel rail.
Outside
The front of the property s laid to shingle.
The Rear Garden
is enclosed by fencing on three sides with rear pedestrian gate, laid predominately to lawn with outside water tap.
Garage 17'1" x 8'7" (5.2m x 2.62m)
To the right hand side of the property with up and over door. Further parking space to the front of the garage.
Important information
This is a Freehold property.
Property Ref: 413413_NEM220116
Similar Properties
Marine Drive, Barton on Sea, New Milton, Hampshire, BH25
3 Bedroom Maisonette | £365,000
A particuarly spacious maisonette, situated in the heart of Barton on Sea with stunning coastal views towards the Isle o...
Dudley Place, New Milton, Hampshire, BH25
2 Bedroom End of Terrace House | £349,950
Conveniently situated in a quiet enclave, within level walking distance of the town centre, an individually designed two...
Aysha Close, New Milton, Hampshire, BH25
3 Bedroom Terraced House | £345,000
A three bedroom mid town house, neatly situated in a small enclave of houses, being approximately quarter of a mile from...
Ariane Court, Woodlands Road, Barton On Sea, New Milton, BH25
2 Bedroom Apartment | £385,000
An impressive ground floor, two bedroom, purpose built apartment, being one of a pair, superbly situated in a very good...
Ellingham Road, New Milton, Hampshire, BH25
2 Bedroom Semi-Detached Bungalow | £399,950
A very well maintained, two bedroom, semi detached bungalow, set in well tended south facing gardens in a very good resi...
Brookside Road, Bransgore, Christchurch, Hampshire, BH23
4 Bedroom Semi-Detached House | Offers in region of £400,000
A spacious four bedroom semi detached family house, situated in the popular village of Bransgore, within walking distanc...

Hayward Fox (New Milton)
17-19 Old Milton, New Milton, Hampshire, BH25 6DQ
How much is your home worth?
Use our short form to request a valuation of your property.
Request a Valuation
