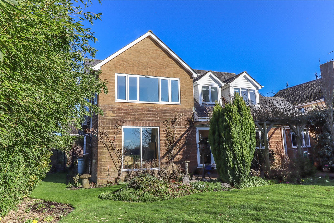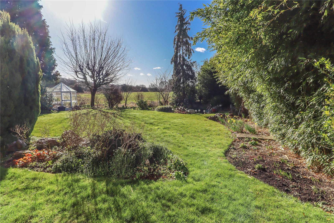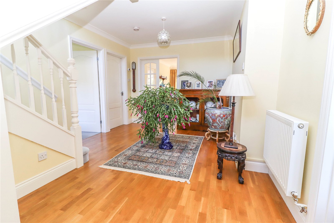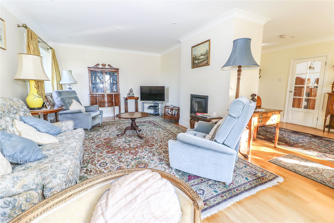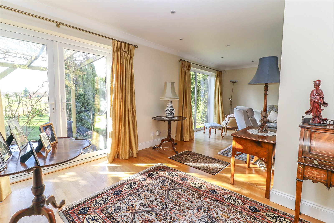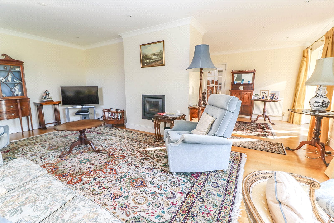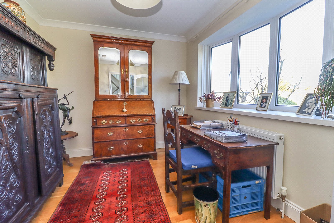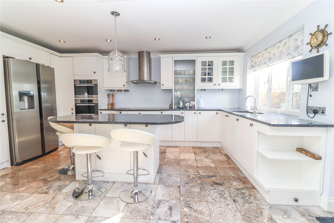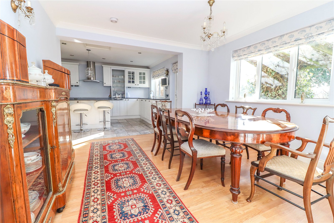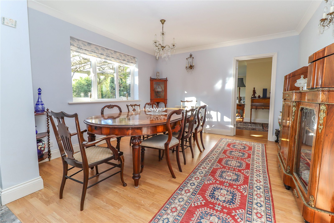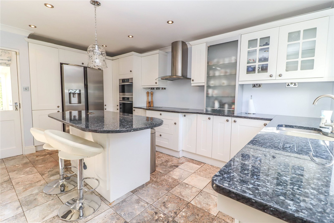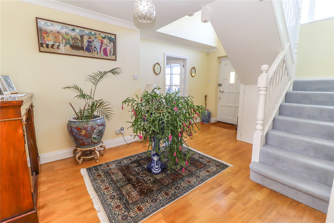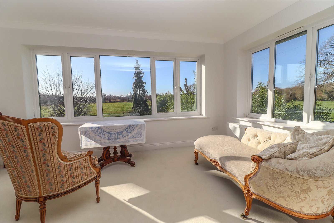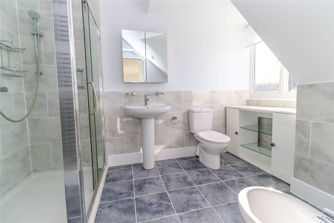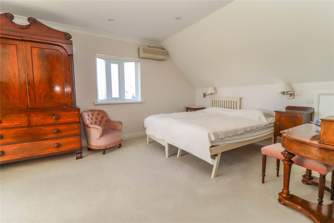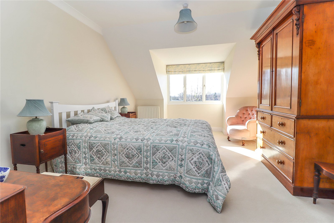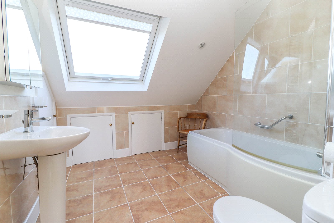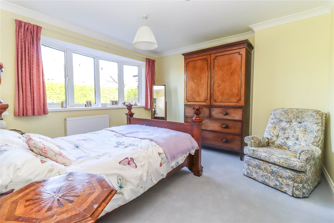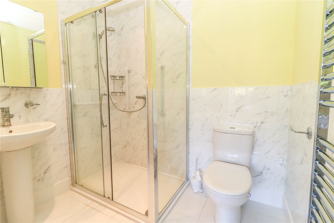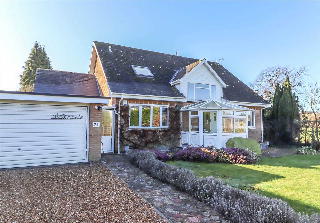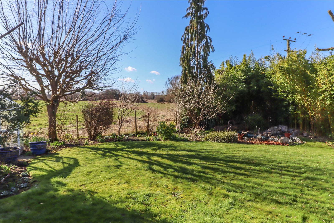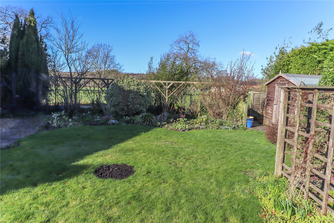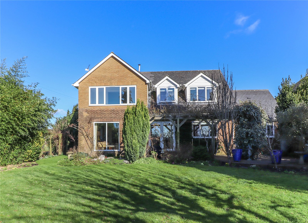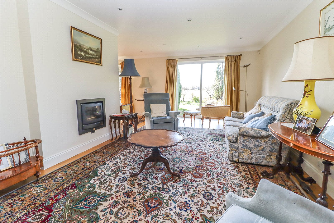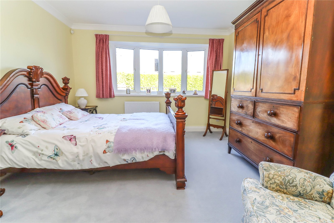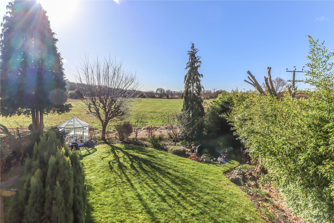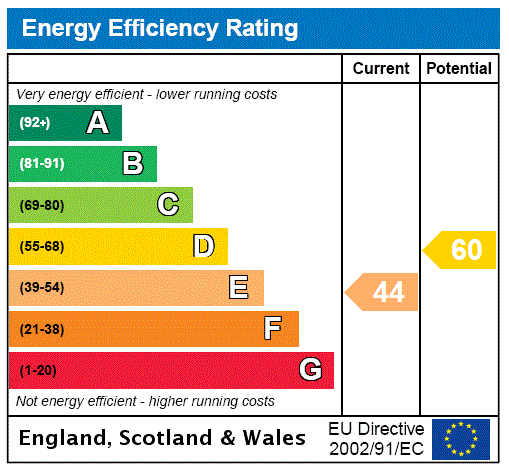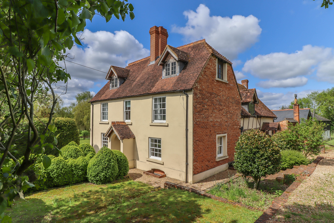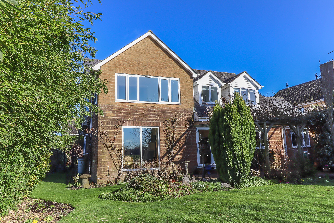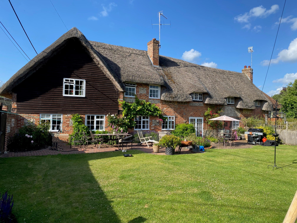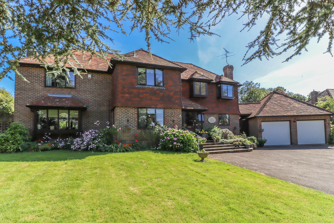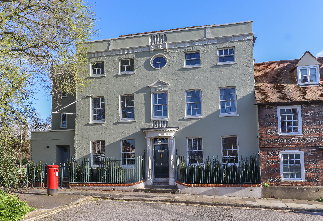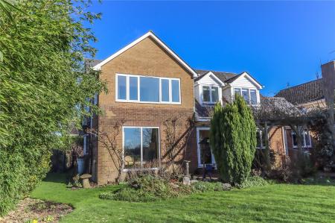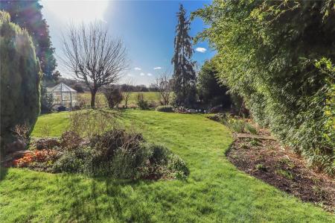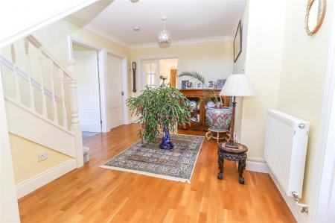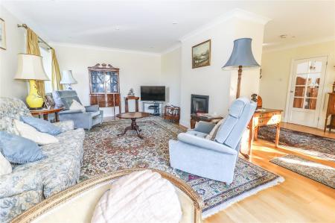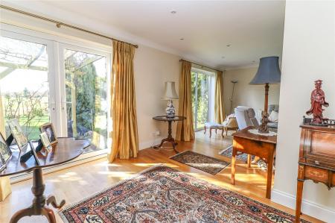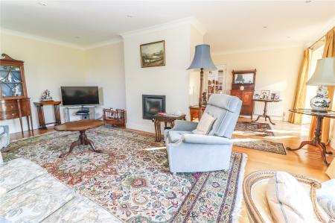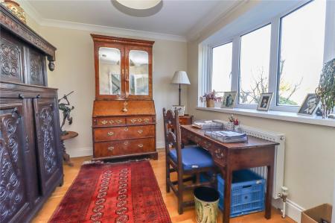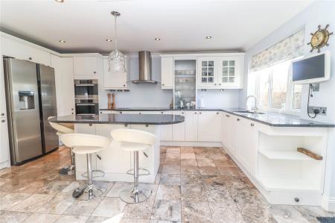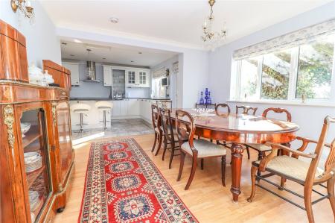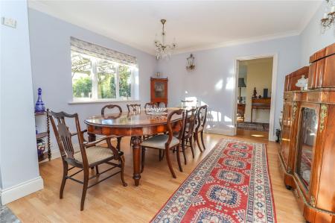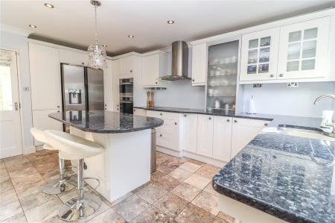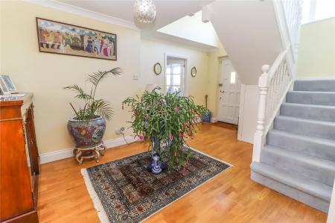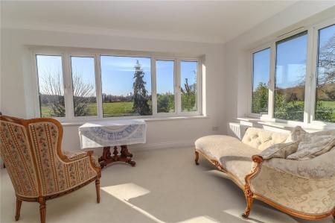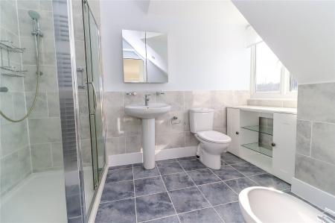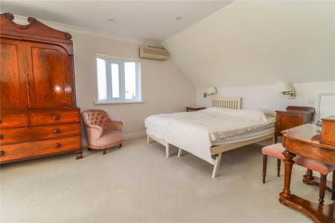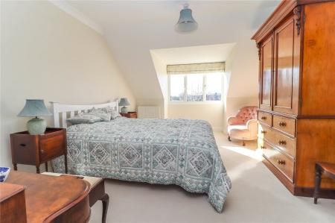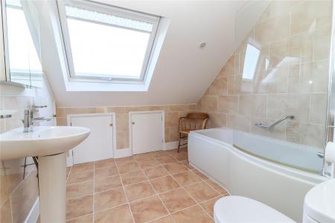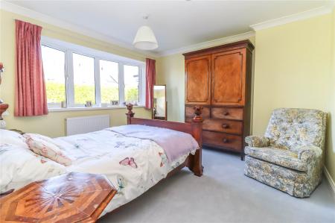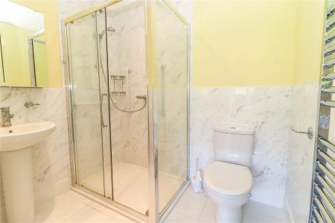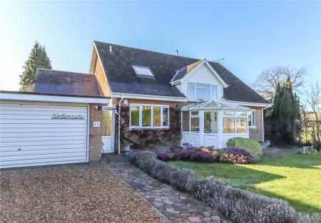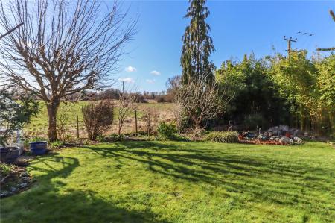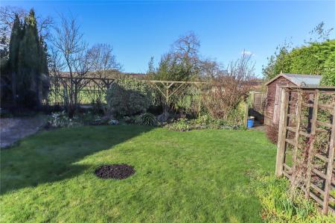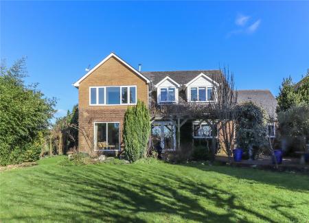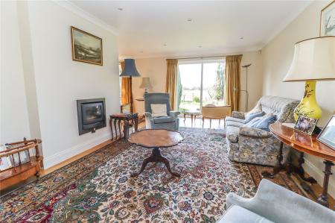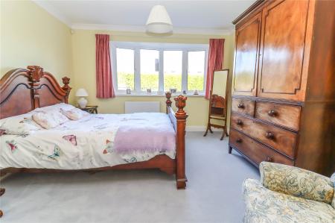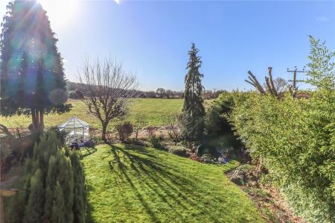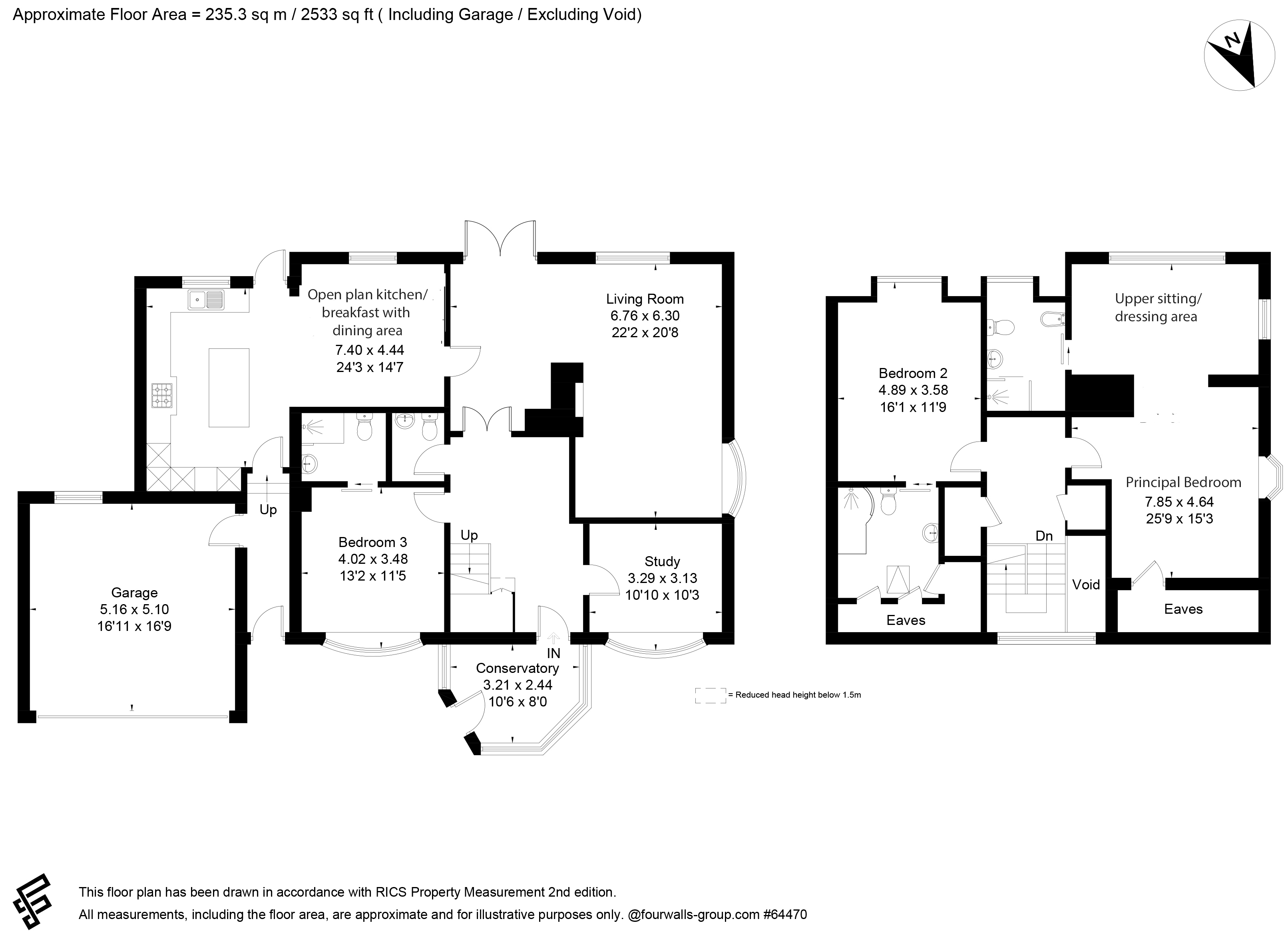- Large central hall, cloakroom, spacious living room, dining room
- Study, conservatory, kitchen / breakfast room
- Principal bedroom with sitting /dressing area and en suite shower room
- Bedroom Two with en suite bathroom, bedroom three with en suite shower room
- Double garage, parking
- Attractively landscaped gardens, open views
3 Bedroom Detached House for sale in Hampshire
A rare and exciting opportunity to purchase a property at the back of Trafalgar Way, with an open southerly aspect and views across water meadows situated within a short level walk of Stockbridge High Street. This property is situated at the very end of the close with no passing traffic and set well back from the busier roads. The accommodation extends to just over 2,500 sq ft with spacious, light and airy living and three generous bedrooms, all with an en suite, one of which is on the ground floor, ideal if single floor living is required at a future point. The principal bedroom also features an adjoining sitting/dressing area with far reaching views to the south. Light fittings are available separately if required.
Reception Hall Staircase with balustrade and wide half landing rising to the first floor. Substantial, high level, front facing picture window. Low doors to under stairs storage cupboard. Pendant light point. Coving. Double doors into living room. Further doors to study, conservatory, bedroom suite three and cloakroom.
Cloakroom White suite pedestal wash hand basin with mixer tap. Low level WC. Tiled floor, part tiled walls, down lighters, extractor fan, chrome towel radiator.
Living Room (Substantial L-shaped dual aspect reception room) Central coal effect fireplace. Oak flooring throughout. Bay window with deep display sill to side aspect overlooking carrier of the River Test, water meadow and downland. Two substantial full height windows to the rear aspect, one with double doors enjoying beautiful views over the landscaped rear garden and beyond to water meadows. Lamp ring with central switch. Coving. Down lighters. Door into:
Kitchen / Breakfast Room (Open plan with adjoining dining room) Dining room: Picture window to the rear aspect with views across water meadows. Oak effect flooring. Coving. Pendant light point. Wall lights. Wide opening into: Kitchen/breakfast room: (Well appointed) Stainless steel 1½ bowl sink unit with granite drainer and mixer tap. An extensive range of high and low level white cupboards and drawers. High level glazed china display cabinet. Rolling door conceals utensil cupboard. Polished granite worktops extending into window sill. Oval polished granite topped island with surrounding breakfast bar, cupboards and drawers beneath. Pop up power/USB unit, pendant light point above. Panasonic American style fridge freezer. Integrated Miele oven and grill and steam oven. Miele plate warming drawer. Tall larder style cupboards, Miele induction four zone hob, curved glass/stainless steel extractor above. Granite tiled floor with underfloor heating. Picture window to rear aspect. Half glazed stable door to rear terrace and garden. Down lighters. Coving. Hatch to boarded loft above. Half glazed door to entrance hall with door to outside. Internal door into double garage.
Study - Fourth Bedroom Wide bay window with deep display sill to front aspect overlooking part of the landscaped gardens. Oak flooring. Pendant light point. Coving.
Conservatory Tiled floor. Wall light. Door to front garden.
Bedroom Suite Three (Generous double bedroom) Bay picture window with deep display sill to front aspect. Coving. Pendant light point. Frosted glass sliding pocket door conceals:
En Suite White suite comprising pedestal wash hand basin with mixer tap, mirror fronted medical cabinet above. Low level WC. Large glass/tiled shower enclosure with mixer shower. Tiled floor. Part tiled walls. Tall chrome towel radiator. Down lighter. Extractor fan.
FIRST FLOOR
Central Landing Pendant light point. Coving. Loft hatch. Deep cupboard housing lagged copper cylinder with fitted immersion and slatted shelving. Further deep cupboard with hanging rails. Doors to:
Principal Bedroom Suite (Substantial double bedroom) Oriel window to side aspect overlooking carrier of the River Test and water meadows. Bedside wall lights. Air conditioning. Down lighters. Coving. Eaves storage. Wide opening into:
Upper Sitting / Dressing (Large bright dual aspect room with stunning views out across the water meadows and surrounding countryside) Substantial picture window to rear aspect, further large window to side aspect. Down lighters. Coving. Frosted glass sliding pocket door conceals:
En Suite White suite comprising pedestal wash hand basin, mixer tap, mirror fronted medical cabinet above. Low level WC. Bidet. Large glass/tiled shower enclosure with mixer shower. Tiled floor. Part tiled walls. Tall chrome tower radiator. Dormer window to rear aspect with far reaching views. Down lighters. Extractor fan.
Bedroom Suite Two (Large double bedroom) Dormer picture window to rear aspect with far reaching views. Coving. Pendant light point. Frosted glass sliding pocket door into:
En Suite White suite comprising P-shaped bath with mixer tap/handheld shower attachment, mixer shower above, tiled splashback, curved glass shower screen. Pedestal wash hand basin with mixer tap. Mirror fronted medical cabinet above. Low level WC. Tiled floor. Part tiled walls. Eaves storage cupboards. Velux window to front aspect. Down lighters. Extractor fan.
OUTSIDE
Front The property is situated at the far end of Trafalgar Way with no passing traffic. Tarmac approach onto wide gravelled drive. Trellis and shrubs to the boundary.
Double Garage Wide electric switch operated up and over door to front. Built-in utility area to rear with water softener, roll top work surface, stainless steel sink, cupboards and shelves. Obscure glazed window. Fluorescent strip lights. Power points. Electric boiler, meters and fuse boxes.
Front Garden Level and attractively landscaped. Side boundary borders the carrier of the River Test. Crazy paved path bordered with heather and lavender. Level lawn. Deep well stocked border full of spring bulbs, snowdrops, hellebores, plants, shrubs and specimen trees. Shed. Wrought iron railing with central gate and path leading round to:
Rear Garden (South facing with open views) Generous paved terrace mainly beneath the pergola with old climbing roses opening onto shaped level lawn surrounded by well stocked herbaceous borders. Line of tall bamboo to side boundary providing a screen. Rear boundary is enclosed by post and wire fencing affording open views over the water meadows. Octagonal greenhouse. Wildlife pond with surrounding rockery and pumped waterfall and filter system.
Services Mains water, electricity and drainage.
Directions SO20 6ET
Council Tax Band G
Important information
This is a Freehold property.
Property Ref: 031689_STO240070
Similar Properties
Brook, King's Somborne, Stockbridge, Hampshire SO20
6 Bedroom House | Offers in region of £1,250,000
A large detached period farmhouse providing spacious characterful accommodation, beautiful reception rooms and 6 double...
3 Bedroom House | Offers in region of £1,250,000
A large well presented detached house with double garage and attractive landscaped south facing garden situated at the e...
Ibthorpe, Andover, Hampshire SP11
4 Bedroom Cottage | Offers in region of £1,195,000
A beautiful detached period house with tremendous character and surprisingly spacious main rooms featuring exposed frame...
Chilbolton, Stockbridge, Hampshire SO20
4 Bedroom House | Offers in region of £1,295,000
An attractive large detached house standing in over half an acre of mature grounds with a southerly facing private rear...
Paddock Field, Chilbolton, Stockbridge, Hampshire, SO20
4 Bedroom Detached House | £1,295,000
AN ATTRACTIVE LARGE DETACHED HOUSE STANDING IN OVER HALF AN ACRE OF MATURE GROUNDS WITH A SOUTHERLY FACING PRIVATE REAR...
4 Bedroom Link Detached House | Offers in region of £1,350,000
A large portion of a fine extended Georgian house ** NO STAMP DUTY – TO BE PAID IN FULL BY DEVELOPER ** Completely resto...

Evans & Partridge (Stockbridge)
Stockbridge, Hampshire, SO20 6HF
How much is your home worth?
Use our short form to request a valuation of your property.
Request a Valuation
