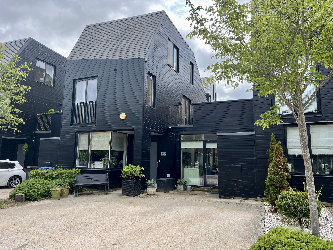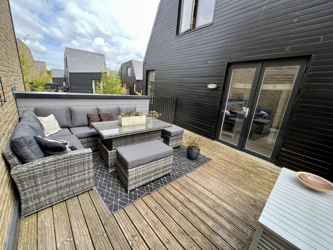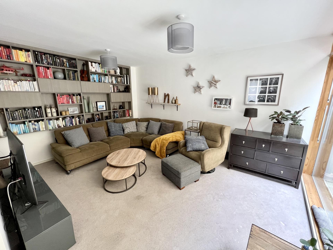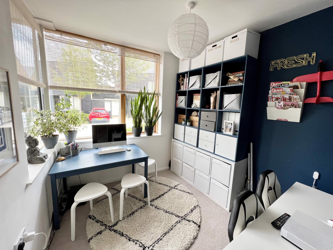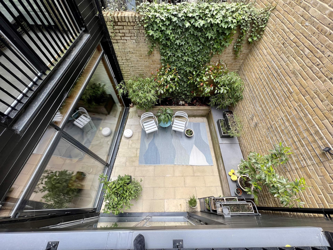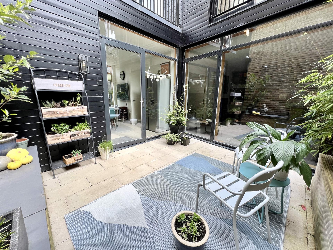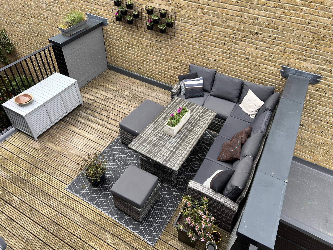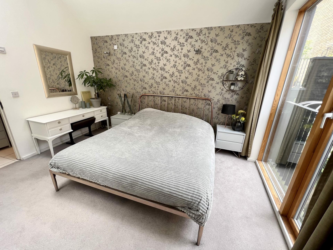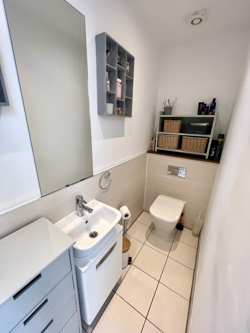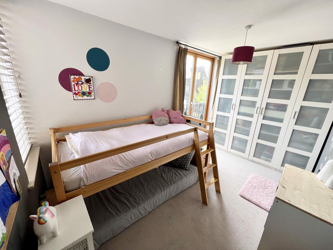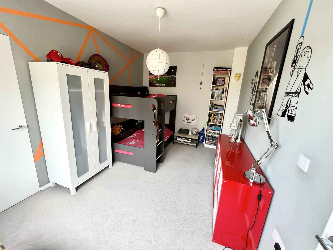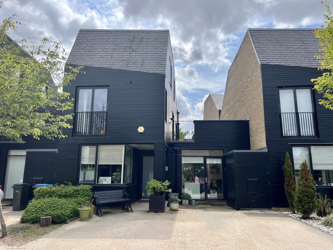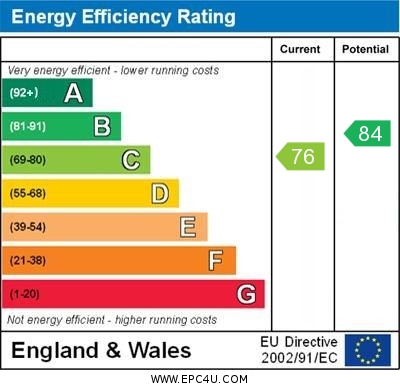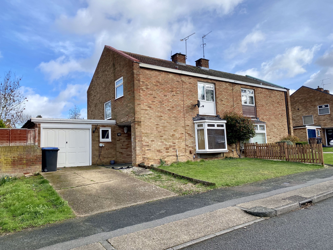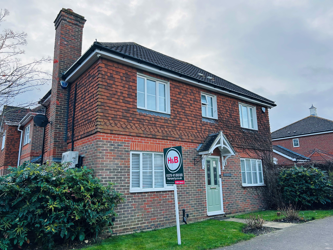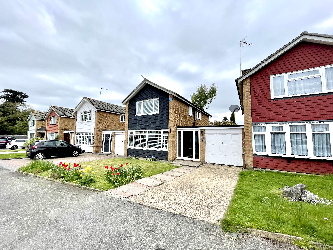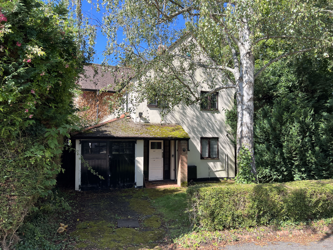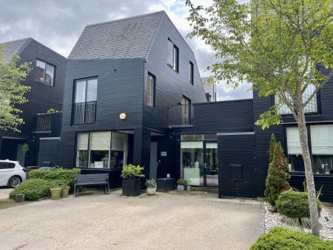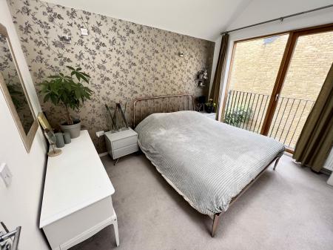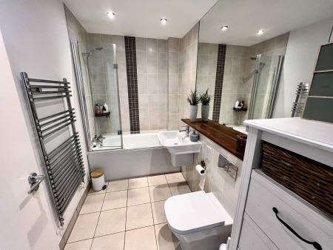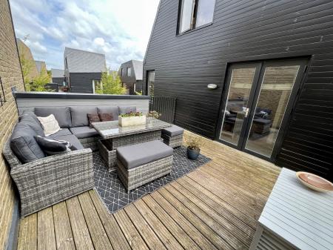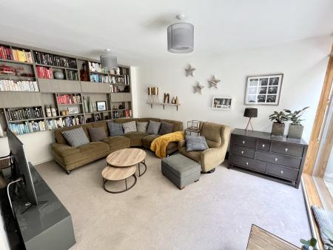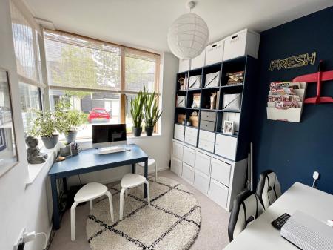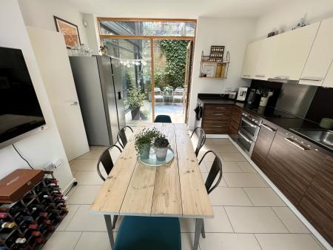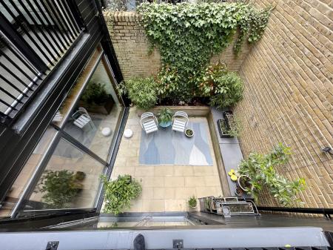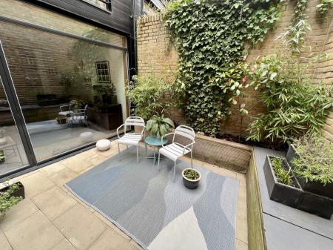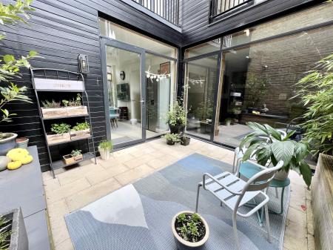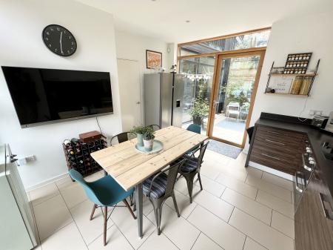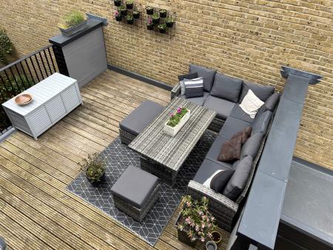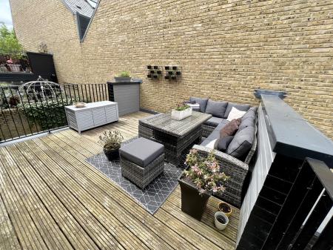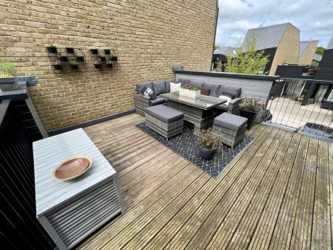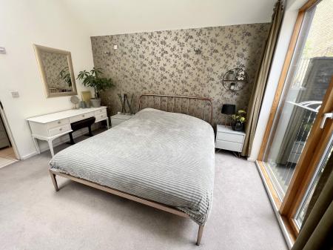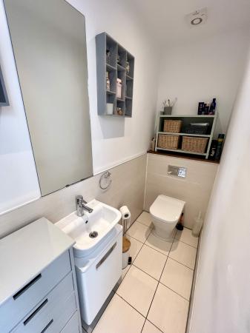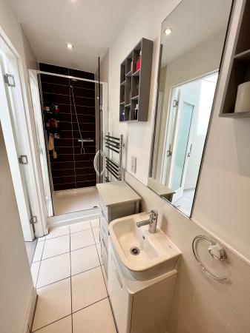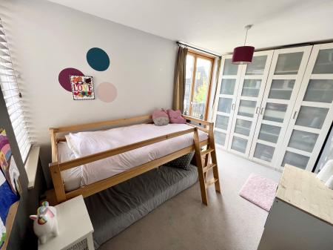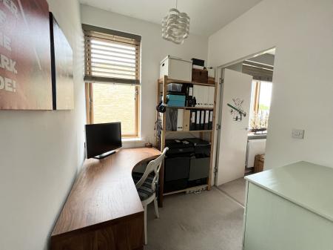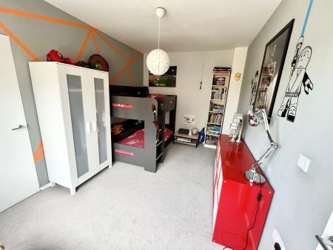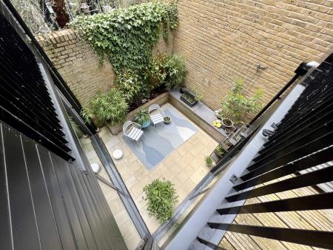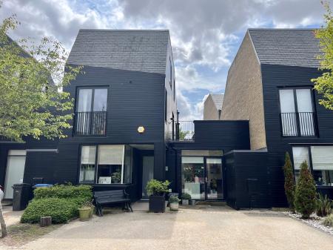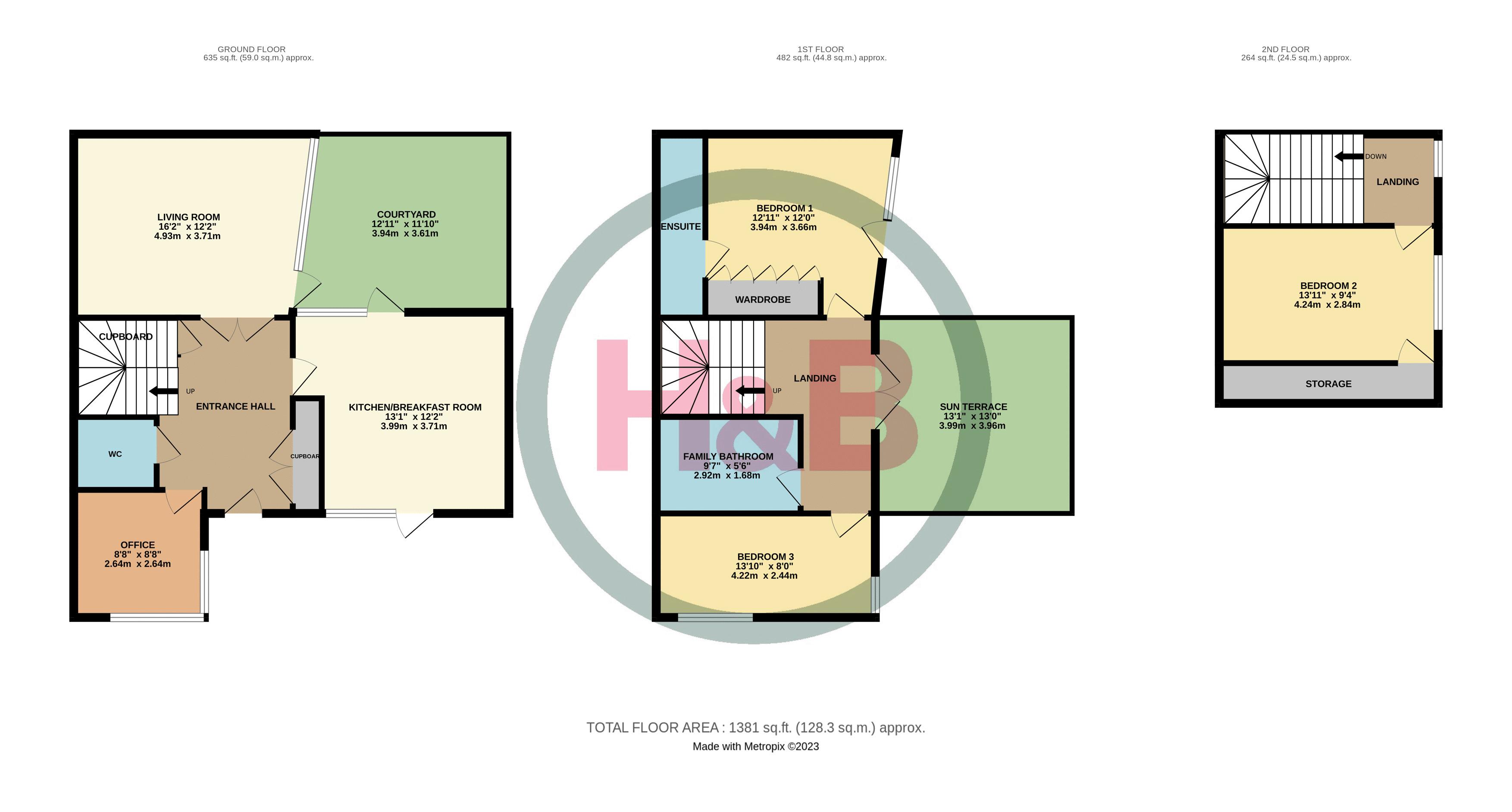- Three Bedrooms
- Kitchen/Breakfast Room
- EPC Rating: C
- Link Detached
- Courtyard Garden
- Council Tax Band: E
- Two Bathrooms
- Immaculate Home
- Roof Terrace
- Two Receptions
3 Bedroom House for sale in Harlow
'...A Spacious And Beautifully Presented Ready To Move Into Modern Family Home...'
In brief, the property offers a great ground floor layout with a welcoming well-lit hallway, that is central to the house. This connects to a front reception room ideal for a home office/playroom. The main living room has access to a private courtyard garden. The kitchen breakfast room is a good size and offers wall and base units and cupboard space with integrated appliances and enjoys a southerly facing aspect of the courtyard.
The first floor offers two bedrooms, a family bathroom and the main bedroom has feature double height pitched ceilings with an en suite shower room. The landing also offers access out to a unique modern open air sun deck ideal for entertaining and relaxing.
The second floor gives access to a double bedroom and additional cupboard space.
To the outside, the property offers off street parking- 3 spaces and storage cupboards.
The town of Harlow offers a wide range of educational, shopping, and recreational facilities and is ideally placed for commuters with two train stations that connect London's Liverpool Street, Stansted Airport and Cambridge. The M11 motorway is easily accessed with Harlow offering two junctions 7 & 7a which is roughly 15 miles from the M25.
GROUND FLOOR
Entrance Hall
Living Room
16' 2'' x 12' 2'' (4.92m x 3.71m)
Kitchen/Breakfast Room
13' 1'' x 12' 2'' (3.98m x 3.71m)
WC
Office
8' 8'' x 8' 8'' (2.64m x 2.64m)
FIRST FLOOR
First Floor Landing
Bedroom One
12' 11'' x 12' 0'' (3.93m x 3.65m)
En Suite Shower
Bedroom Three
8' 0'' x 13' 10'' (2.44m x 4.21m)
Family Bathroom
5' 6'' x 9' 7'' (1.68m x 2.92m)
Sun Deck
13' 1'' x 13' 0'' (3.98m x 3.96m)
SECOND FLOOR
Second Floor Landing
Bedroom Two
13' 11'' x 9' 4'' (4.24m x 2.84m)
OUTSIDE
Courtyard Garden
12' 11'' x 11' 10'' (3.93m x 3.60m)
Off Street Parking
Important information
This is a Freehold property.
Property Ref: EAXML14277_7377273
Similar Properties
4 Bedroom House | Asking Price £475,000
"...This Is One Of Only Three Detached Properties Of This Individual Style Within The Area.." A four bedroom family home...
3 Bedroom House | Asking Price £475,000
“…Fantastic Opportunity to Create a Spectacular Family Home…”Located in this highly sought after road is a very spacious...
Ridgeways, Church Langley, Harlow
3 Bedroom House | Offers in excess of £475,000
“…Fabulous Family Home with All New Bathrooms…” *Guide Price £475,000-£490,000* FULL VIDEO TOUR A charming three bedroom...
3 Bedroom House | Asking Price £495,000
"...Perfect Family Home in The Sought After Parks Location..." This very well presented three bedroom link detached home...
3 Bedroom House | Asking Price £500,000
'...A House Offering A Huge Amount Of Potential...' SOLD PRIOR TO MARKETING Located just off Sheering Road this three be...
4 Bedroom House | Asking Price £550,000
"....A Good Size Family Home With One Of The Largest Gardens Within The Price Range..."Mallards Rise is on of Church Lan...
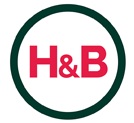
Howick & Brooker Partnership (Old Harlow)
High Street, Old Harlow, Essex, CM17 0DN
How much is your home worth?
Use our short form to request a valuation of your property.
Request a Valuation
