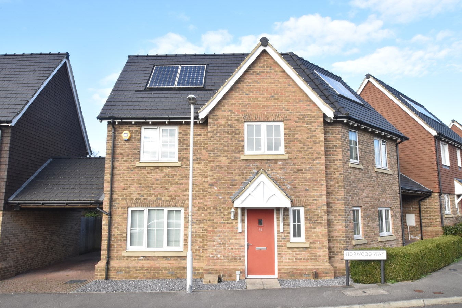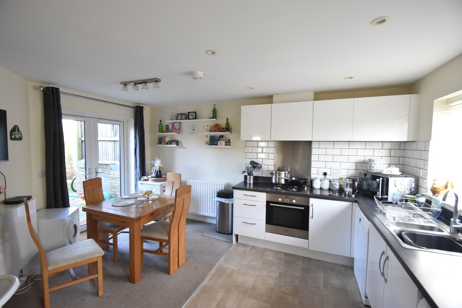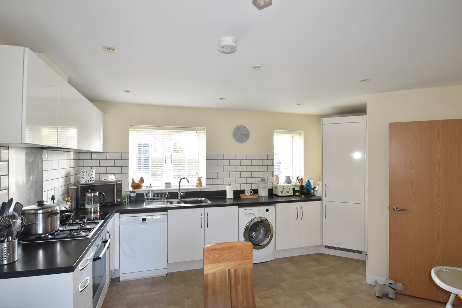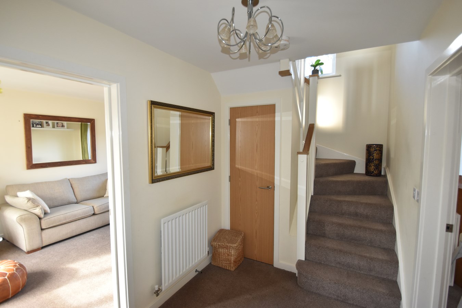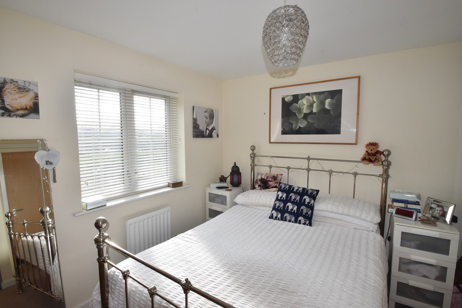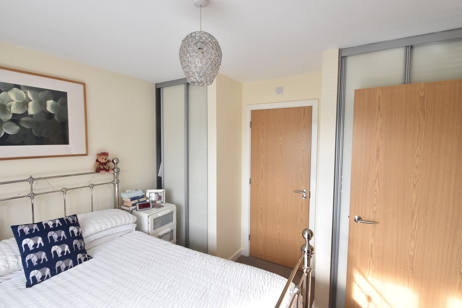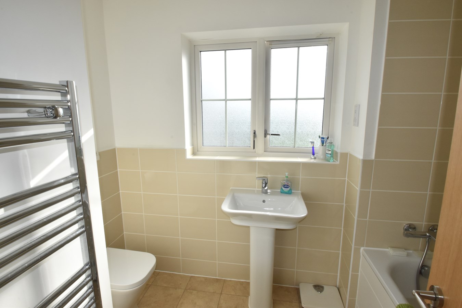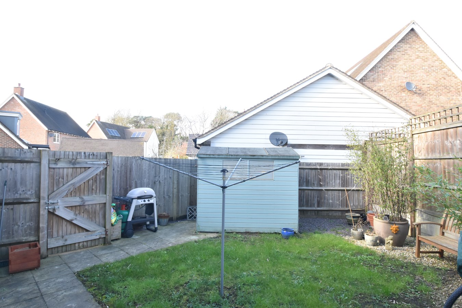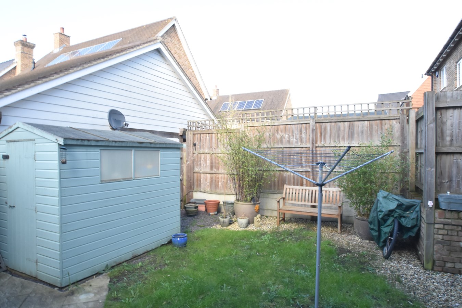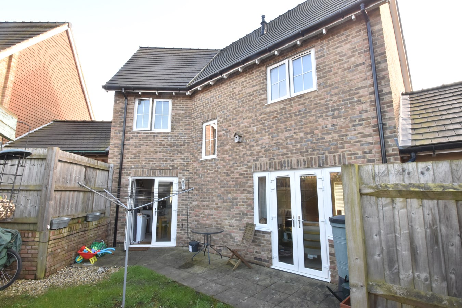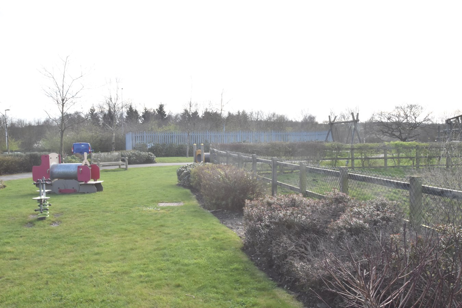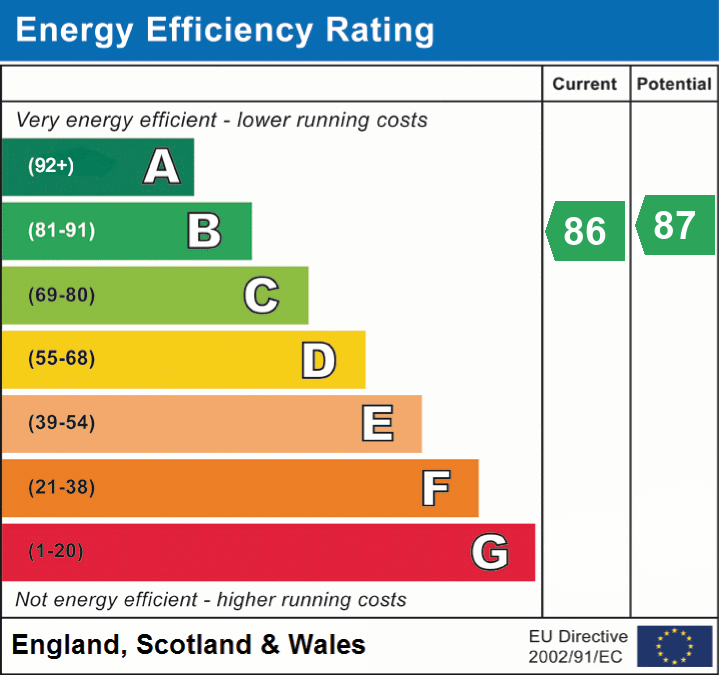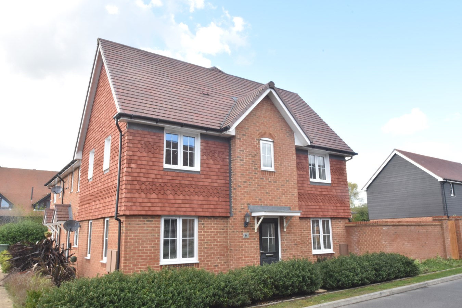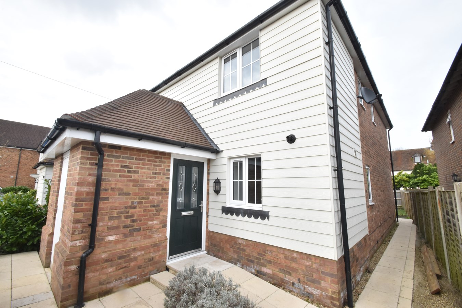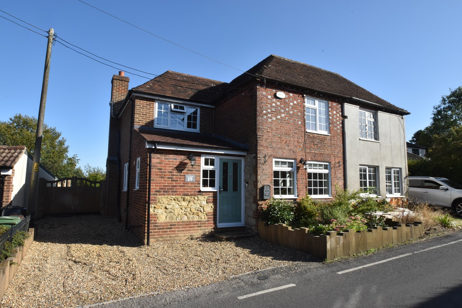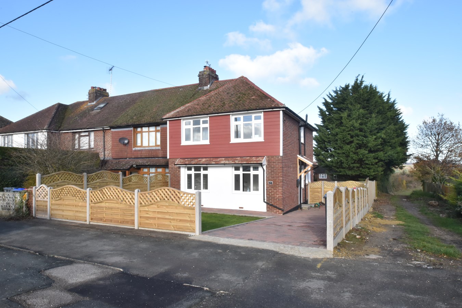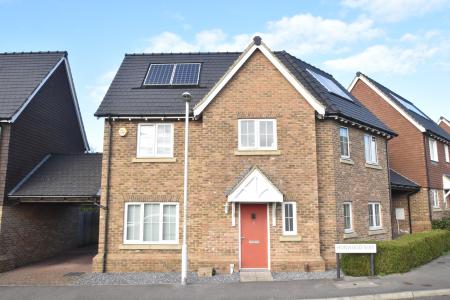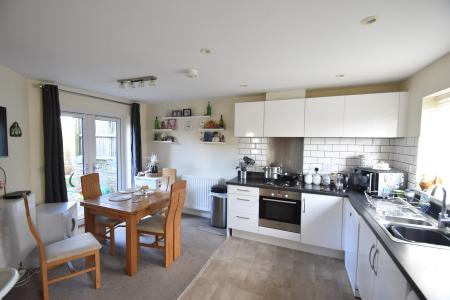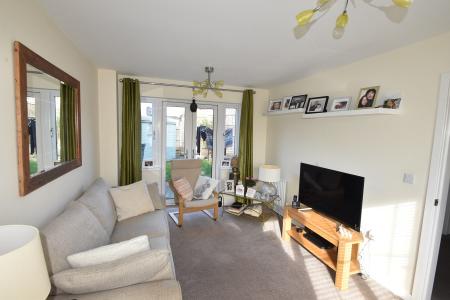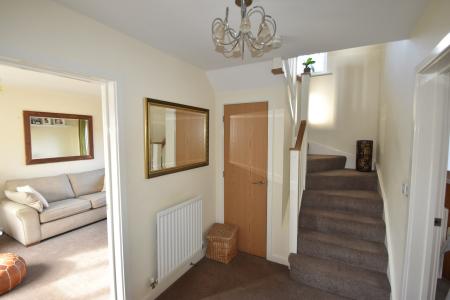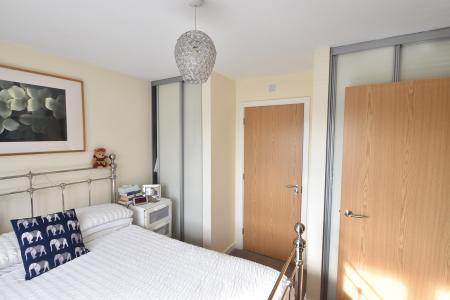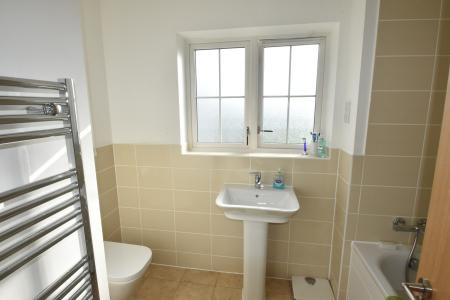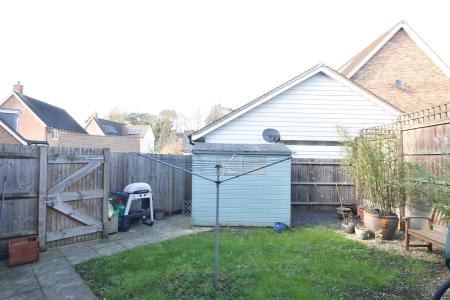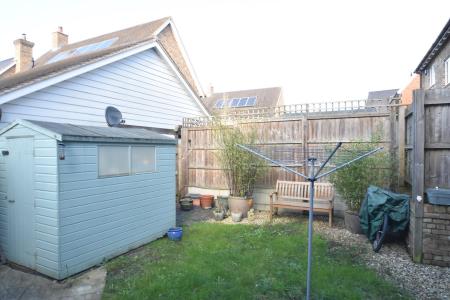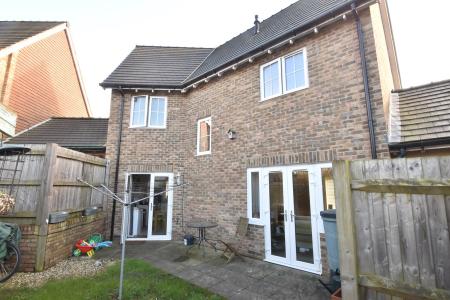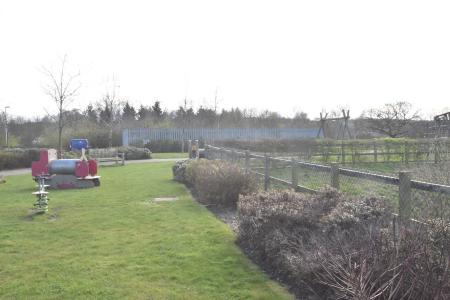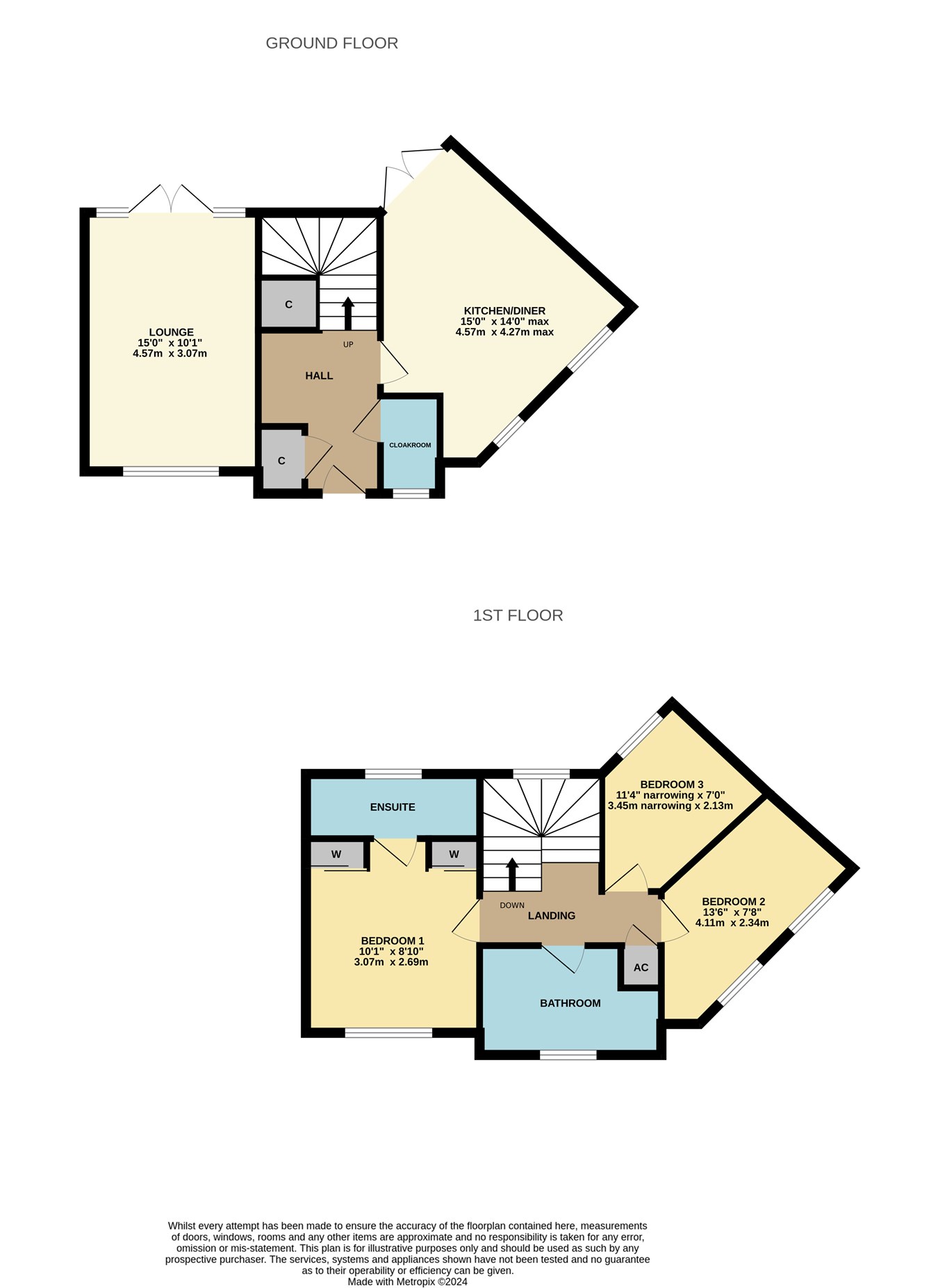- A Three Bedroom Detached House
- Sitting Room & Kitchen/Diner
- Ensuite to Bedroom One
- Enclosed Rear Garden
- Car Port & Driveway
- Popular Residential Area
- EPC Rating: B
- Council Tax Band E
3 Bedroom Link Detached House for sale in Harrietsham
"I really like the design of these three bedroom double fronted houses in Harrietsham". - Philip Jarvis, Director.
A modern three bedroom linked detached house found within one of the ever popular Crest Nicholson Developments in Harrietsham.
The accommodation is arranged with a dual aspect siting room and separate kitchen/diner with doors onto the garden. There is also a cloakroom downstairs.
Upstairs there is a master bedroom with built in sliding door wardrobes and ensuite shower room. There are two further bedrooms and bathroom.
Outside there is a carport to one side of the house and an enclosed 25ft rear garden with patio.
Harrietsham is a popular village boasting an excellent primary school, two shops, railway station and gastro pub. The larger village of Lenham is only a short drive away and the county town of Maidstone and the M20 motorway are also easily accessed.
An internal viewing comes most recommended to full appreciate everything this property has to offer.
Ground Floor
Hall
Stairs to first floor. Storage cupboard. Understairs cupboard.
Cloakroom
Double glazed frosted window to front. White suite of concealed low level WC, wall hung hand basin. Radiator. Tiled floor.
Sitting Room
14' 2" x 10' (4.32m x 3.05m) Double glazed window to front. Double glazed doors onto garden to rear. Two radiators.
Kitchen/Diner
15' max x 13' 10" max Angular shaped room (4.57m x 4.22m) Two double glazed windows to front. Double glazed doors onto garden. Range of contemporary base and wall units. Bosch stainless steel electric oven and gas hob with stainless steel splash back and extractor over. Stainless steel 1 1/2bowl sink unit. Bosch dishwasher. Zanussi washing machine. Integrated fridge/freezer. Radiator.
First Floor
Landing
Double glazed window to rear. Access to loft. Cupboard housing boiler.
Bedroom One
10' 1" x 8' 10" to wardrobe door. (3.07m x 2.69m) Double glazed window to front. Radiator. Two sliding door wardrobe cupboards. Door to:
Ensuite Shower Room
Double glazed frosted window to rear. White suite of low level WC, pedestal hand basin and large fully tiled shower cubicle. Part tiled walls. Tiled floor. Chrome towel rail. Recess lighting.
Bedroom Two
13' 6" x 7' 8" Angular shaped room (4.11m x 2.34m) Two double glazed windows to front. Radiator.
Bedroom Three
11' 4" x 7' 0" Angular shaped room (3.45m x 2.13m) Double glazed window to rear. Radiator.
Bathroom
Double glazed frosted window to front. White suite of concealed low level WC, pedestal hand basin and panelled bath with shower unit. Part tiled walls. Tiled floor. Chrome towel rail.
Exterior
Front Garden
Small shingled area to front.
Rear Garden
Enclosed garden. Laid to lawn with patio area. Garden shed. Side pedestrian access.
Car Port
Brick block driveway and car port to one side of the house.
Agents Note
1. There is a service charge at the property. We are awaiting from the vendor the exact figure of the charge.
2. There are solar panels fitted to the property.
Important information
This is a Freehold property.
Property Ref: 10888203_27405682
Similar Properties
Southfields Way, Harrietsham, Maidstone, ME17
3 Bedroom End of Terrace House | £399,950
"The open plan kitchen/dining area really works well with the double doors leading onto the enclosed side garden". - Phi...
Bakers Yard, Harrietsham, Maidstone, ME17
3 Bedroom End of Terrace House | £385,000
"I really like Bakers Yard in Harrietsham. Tucked away in the centre of the village within walking distance of the prim...
Maidstone Road, Lenham, Maidstone, ME17
4 Bedroom Semi-Detached House | Guide Price £385,000
"I was so impressed by the thoughtfully designed two storey side extension and loft conversion of this house in Lenham....
Lenham Heath Road, Sandway, ME17
3 Bedroom Semi-Detached House | Guide Price £400,000
"I was really taken back at the vast amount of character features throughout the whole home. The rooms at Harvest Bank...
Headcorn Road, Platts Heath, ME17
3 Bedroom Semi-Detached House | Guide Price £400,000
"This is an idyllic cottage located in the lovely rural village of Platts Heath. It has been sympathetically extended a...
Shalmsford Street, Chartham, Canterbury, CT4
4 Bedroom End of Terrace House | £400,000
"I really was so impressed with the quality of this renovation throughout as well as its fantastic plot size". - Matthew...

Philip Jarvis Estate Agent (Maidstone)
1 The Square, Lenham, Maidstone, Kent, ME17 2PH
How much is your home worth?
Use our short form to request a valuation of your property.
Request a Valuation
