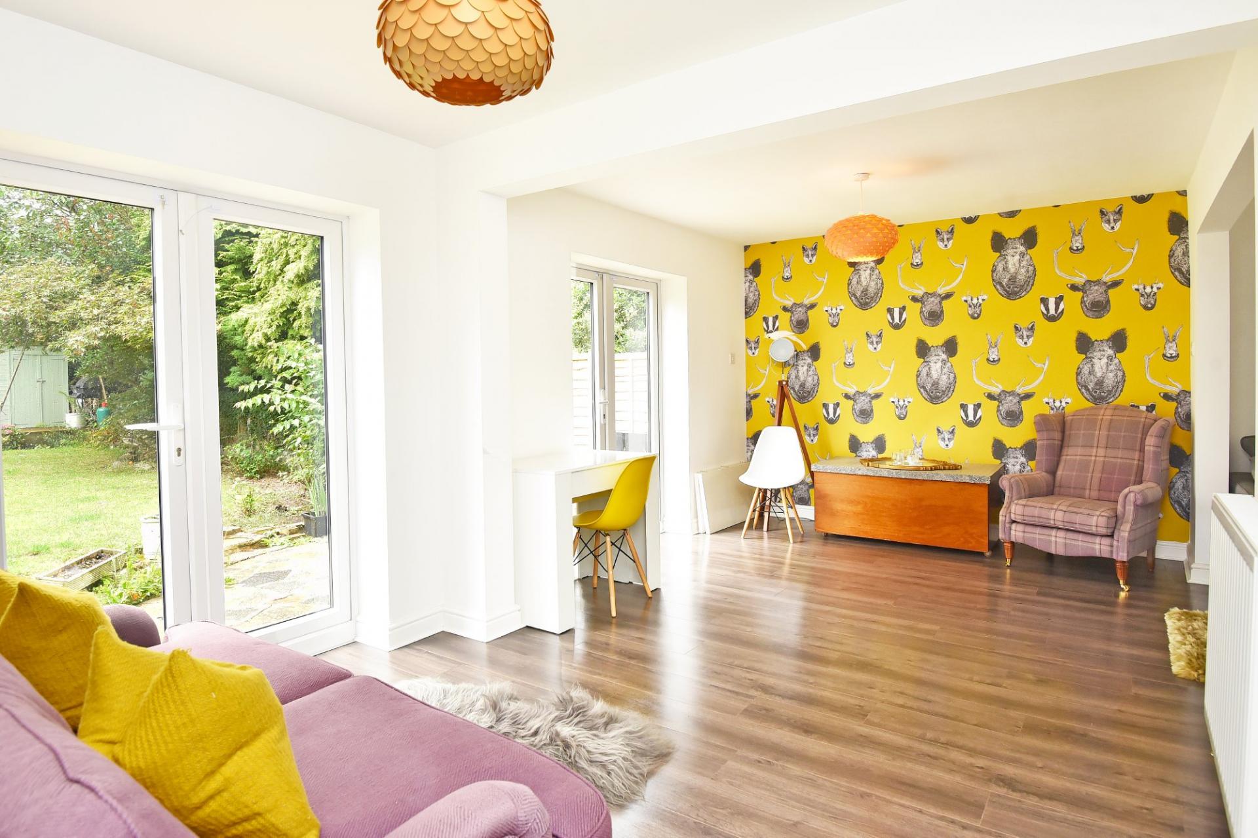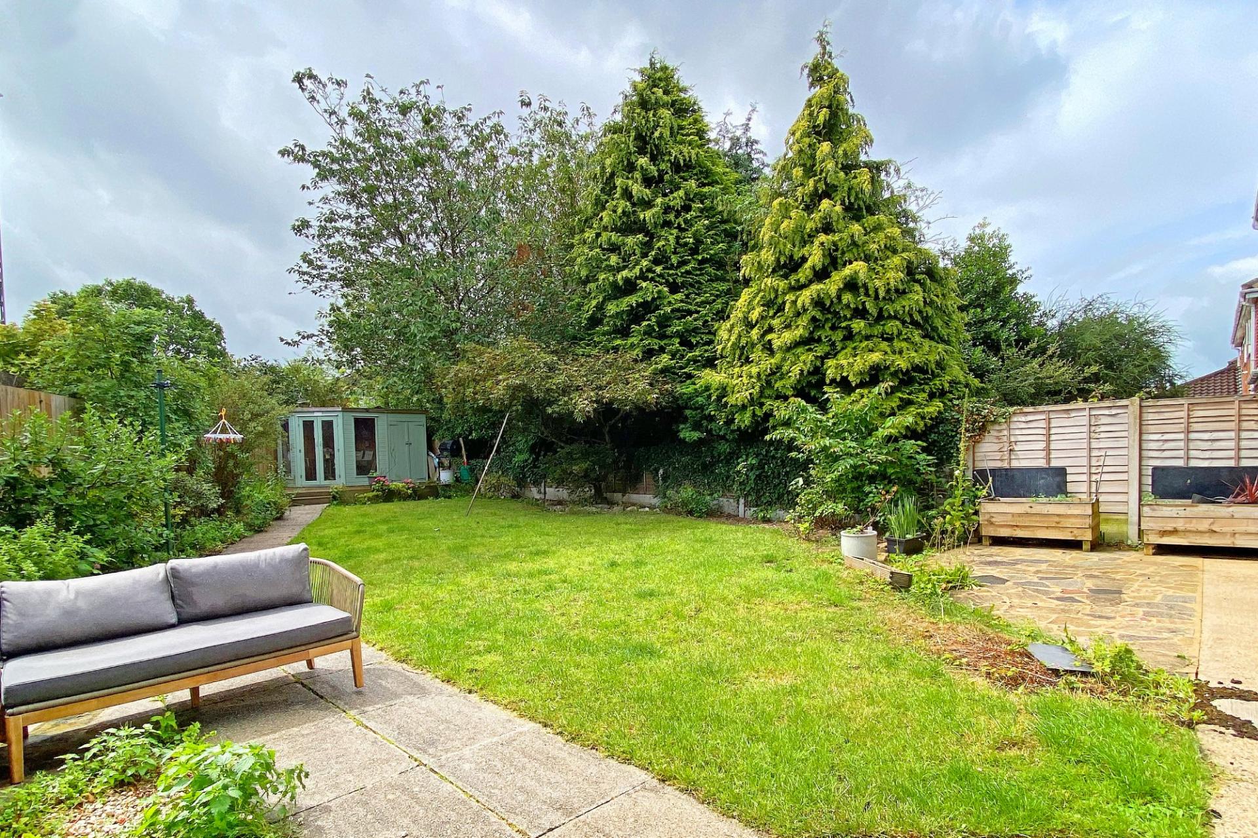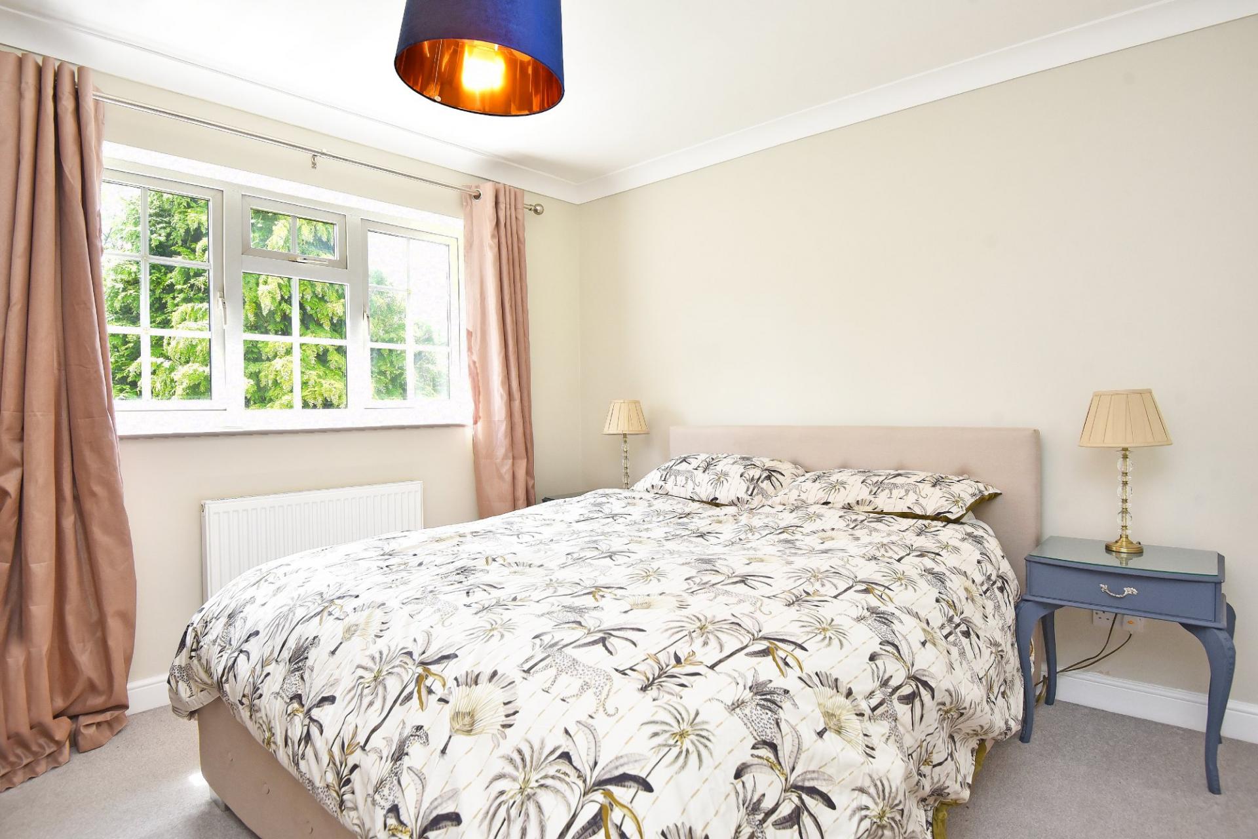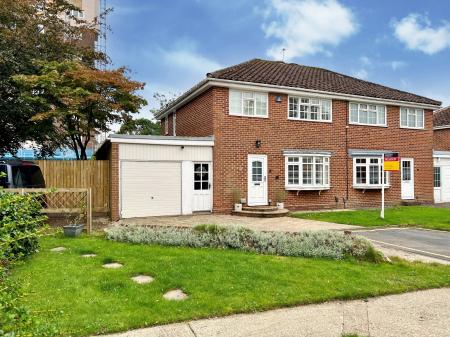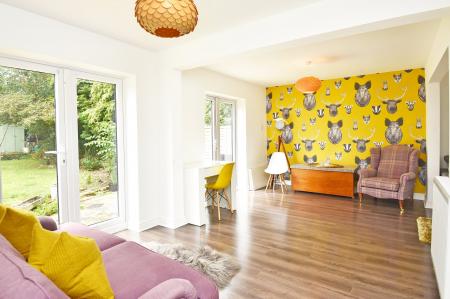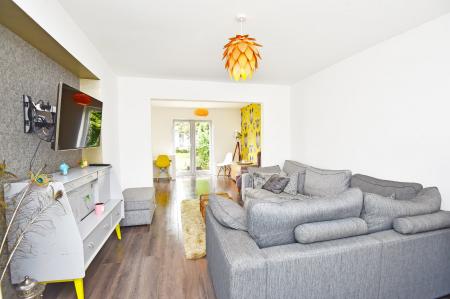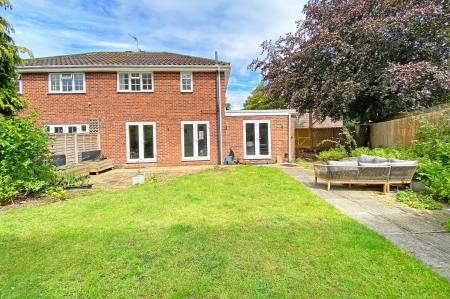3 Bedroom Semi-Detached House for sale in Harrogate
A beautifully presented three-bedroom semi-detached house occupying a generous corner plot with ample parking space and large garden, with huge potential for further development, situated in this desirable and quiet position within a few minutes' walk of Harrogate town centre.
This impressive property provides very well-presented accommodation comprising a stunning open-plan living area with glazed doors leading to the garden, a stylish fitted kitchen, downstairs WC, three good-sized bedrooms, and a modern bathroom. The property is situated in the corner of a quiet cul-de-sac and has a large garden surrounding the house, and therefore has significant potential for further development and has planning permission granted for the erection of a two-storey side extension as well as a single store extension to the rear to create additional living and bedroom space.
The property is situated on a quiet cul-de-sac yet is within a few minutes' walk of Harrogate town centre and the railway station and the famous Harrogate Stray is also close by.
ACCOMMODATION GROUND FLOOR
RECEPTION HALL
LIVING SPACE
A stunning L-shaped living space providing flexible accommodation, which could provide various sitting or dining areas with windows and glazed doors leading to the garden.
KITCHEN
A modern kitchen comprising a range of stylish wall and base units with island and breakfast bar. Gas hob, integrated double oven and integrated dishwasher. Glazed doors lead to the garden.
UTILITY / STORE
Providing useful storage space.
CLOAKROOM
With WC and washbasin.
FIRST FLOOR
BEDROOMS
There are three good-sized bedrooms on the first floor.
BATHROOM
A modern white suite comprising WC, washbasin set within a vanity unit and bath with shower above. Heated towel rail.
OUTSIDE The property occupies a generous corner plot, having ample of road parking space and a large and attractive garden to the rear with lawn, sitting areas and summerhouse.
AGENT'S NOTE Planning permission has been granted for the erection of a two storey side extension and a single story rear extension. Ref - 22/04758/FUL
Important information
Property Ref: 56568_100470024749
Similar Properties
Appleby Crescent, Knaresborough
4 Bedroom Detached House | £489,950
* 360 3D Virtual Walk-Through Tour *A four-bedroomed double-fronted detached house with double garage and attractive gar...
3 Bedroom Semi-Detached House | £489,950
* 360 3D Virtual Walk-Through Tour *A spacious and well-presented three-bedroom semi-detached house with en-suite facili...
Long Acre Walk, Pannal, Harrogate
5 Bedroom Detached House | Offers Over £485,000
* 360 3D Virtual Walk-Through Tour *A beautifully presented five-bedroom detached family home with attractive garden and...
Lodge Yard, Main Street, Minskip
4 Bedroom Detached House | Offers Over £490,000
A deceptively spacious and beautifully presented four-bedroom detached property with three fabulous reception rooms, sty...
Long Acre Walk, Pannal, Harrogate
4 Bedroom Detached House | Offers Over £490,000
A beautifully presented four-bedroom detached family home with attractive garden and garage, enjoying a delightful posit...
Mill Close, Spofforth, Harrogate
3 Bedroom Detached House | £490,000
* 360 3D Virtual Walk-Through Tour *A beautifully presented three-bedroom detached property with a large plot situated o...

Verity Frearson (Harrogate)
Harrogate, North Yorkshire, HG1 1JT
How much is your home worth?
Use our short form to request a valuation of your property.
Request a Valuation


