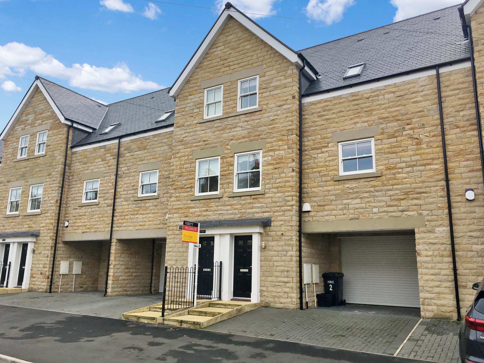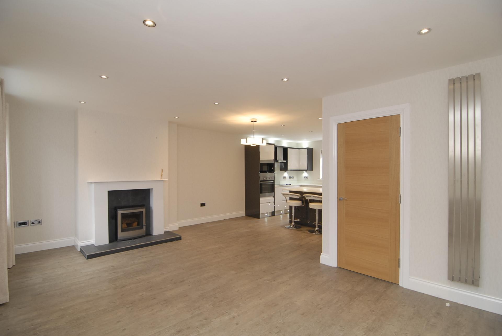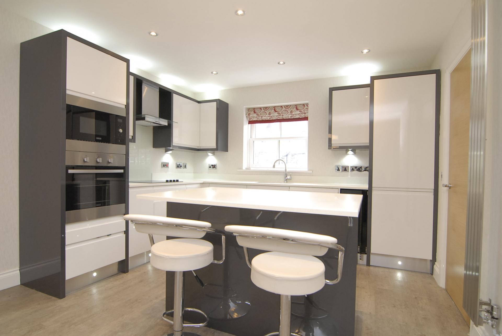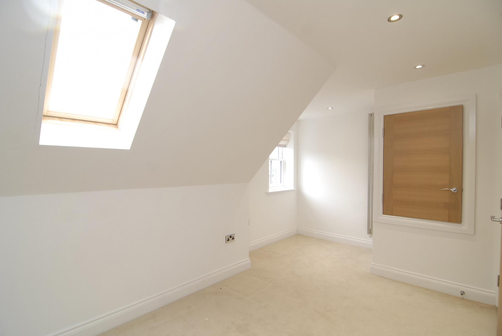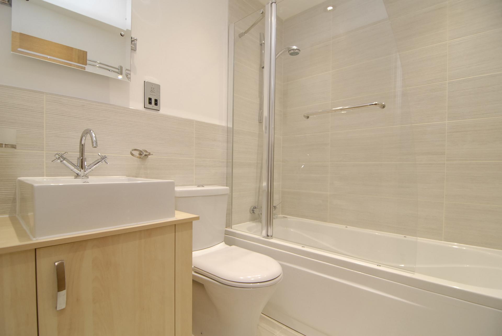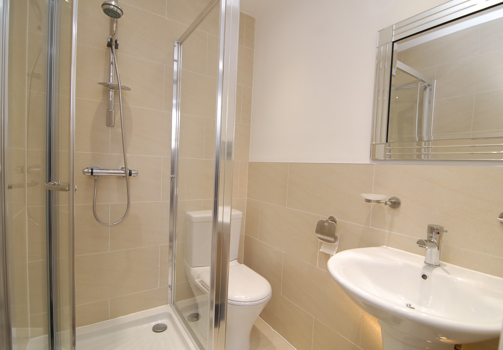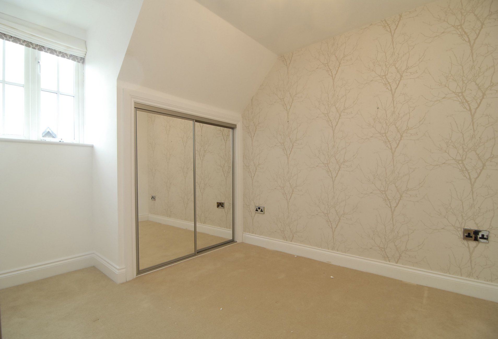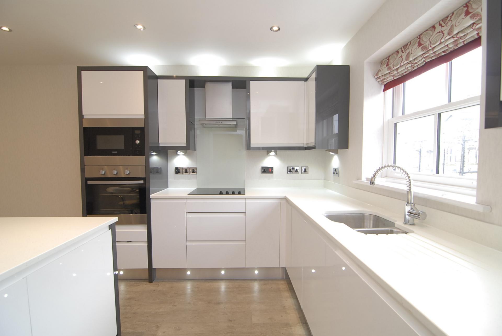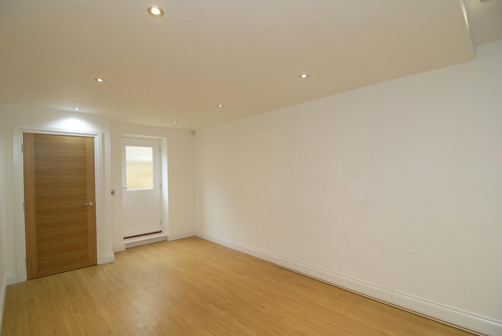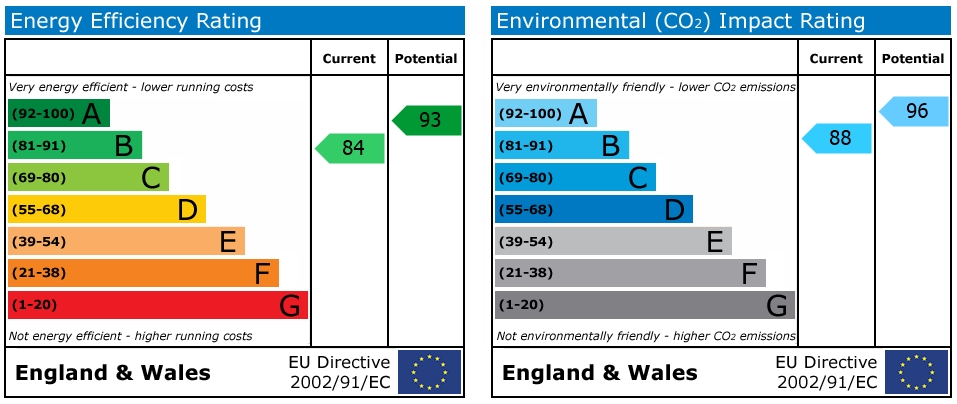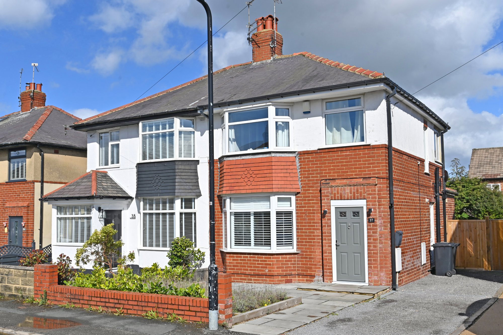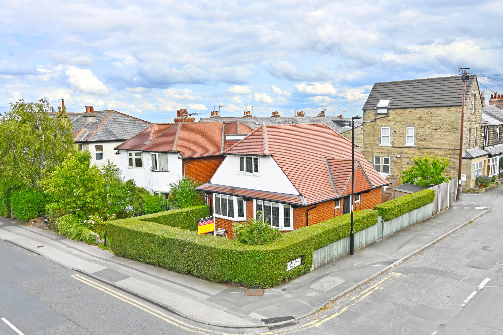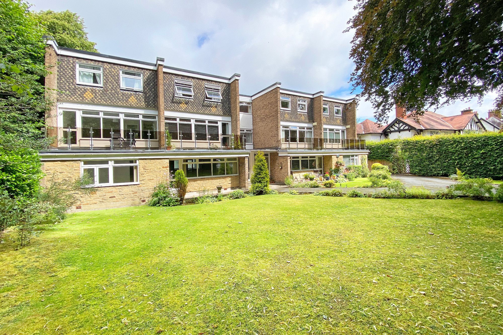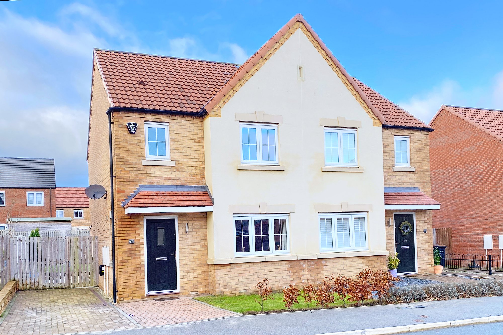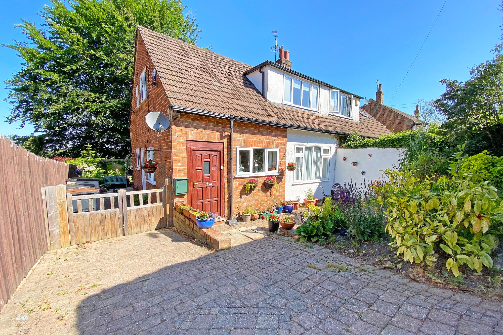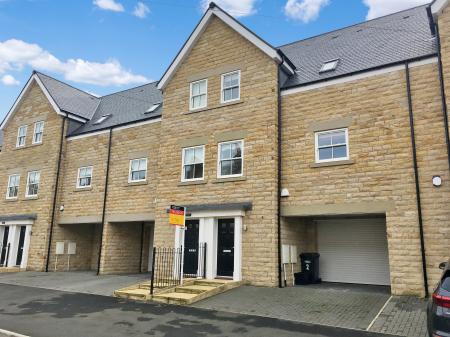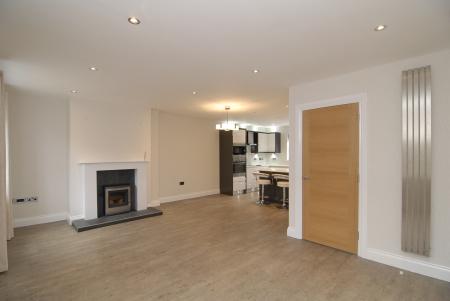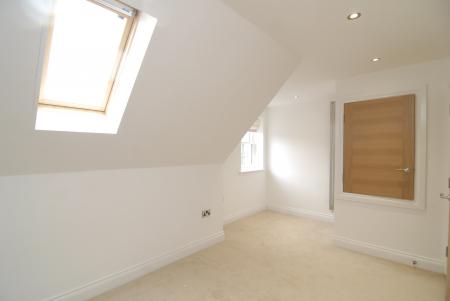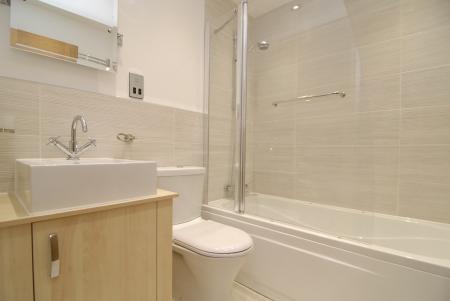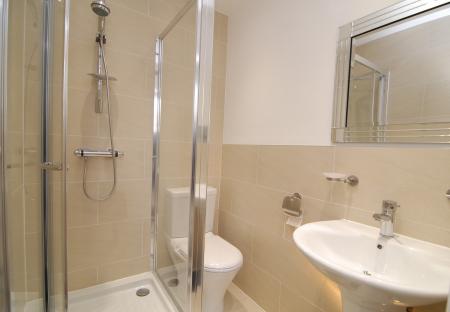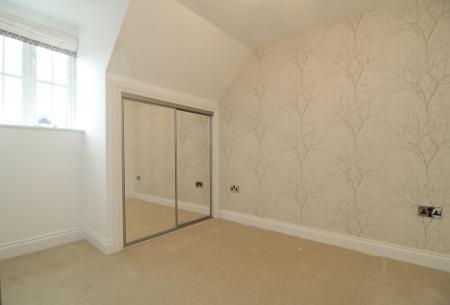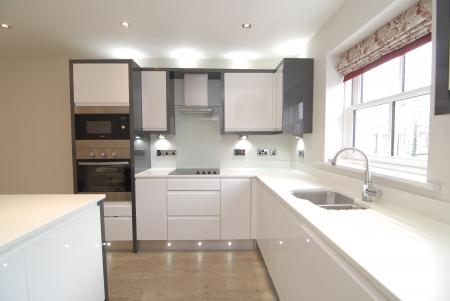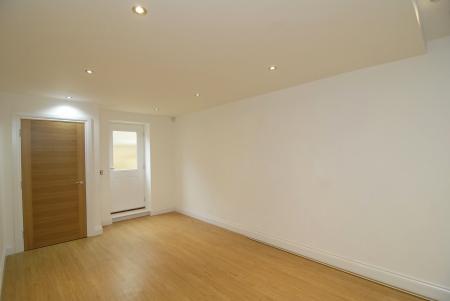3 Bedroom Townhouse for sale in Harrogate
A recently built, modern three-bedroomed town house in this very convenient town-centre location. This excellent house provides spacious accommodation over three floors, appointed to a very high standard, with stylish modern fittings. A high-tech heating system integrates the boiler, solar panels and the wood-burning stove, and the hot water is held in a thermal store, which results in a very energy-efficient house, as shown in the EPC. There is off-street parking as well as an integral garage and an enclosed rear garden. Offered for sale with no onward chain.
GROUND FLOOR
RECEPTION HALL
With tiled floor and central heating radiator.
CLOAKROOM
White low-flush WC and washbasin. Chrome heated towel rail and tiled floor.
UTILITY ROOM
Fitted with a range of wall and base units with stainless-steel sink and drainer and including combined washer/dryer. Window to the rear with a door leading to the rear garden.
FIRST FLOOR
LANDING
With central heating radiator and window to front.
SITTING ROOM
Open-plan room with windows to rear and central heating radiators. Leading to -
DINING KITCHEN
Fitted with an extensive range of wall and base units with worktop, sink unit and breakfast bar. Integrated appliances including fridge, freezer, wine cooler, dishwasher, electric oven, microwave, and electric hob with an extractor hood above. Windows to the front and central heating radiator.
SECOND FLOOR
LANDING
With central heating radiator and airing cupboard.
BEDROOM 1
A double bedroom with window to front, central heating radiator, fitted wardrobe and cupboard.
EN-SUITE SHOWER ROOM
White low-flush WC, washbasin and shower cubicle. Chrome heated towel rail, tiling to walls and floor.
BEDROOM 2
Window to the rear, central heating radiator and fitted wardrobe.
BEDROOM 3
Window to rear, central heating radiator and fitted wardrobe.
BATHROOM
White suite comprising low-flush WC, washbasin set within a vanity unit, and bath with overhead shower. Chrome towel rail, tiled walls and floor.
OUTSIDE
There is off street parking on the drive for two vehicles. To the rear is an enclosed garden with a paved sitting area and lawn. INTEGRAL GARAGE (10' 1" x 17' 7) with electric roller shutter door, and laminate wood floor. Built-in cupboard and door to rear with spotlighting and laminate wood flooring.
Important information
This is a Freehold property.
Property Ref: 56568_100470012609
Similar Properties
3 Bedroom Semi-Detached House | Offers Over £350,000
A beautifully presented three-bedroom semi-detached house which has been extended to provide generous living accommodati...
2 Bedroom Detached House | Guide Price £350,000
* 360 3D Virtual Walk-Through Tour *A beautifully presented two bedroomed detached property situated in this delightful...
Rutland Court, Rutland Drive, Harrogate
3 Bedroom Apartment | Guide Price £350,000
A spacious three-bedroom duplex apartment with direct access to a private balcony with a single garage, situated in this...
3 Bedroom Semi-Detached House | Guide Price £360,000
A well-presented three-bedroom semi-detached property situated in a delightful position on a quiet cul-de-sac in this de...
3 Bedroom Semi-Detached House | Offers Over £360,000
A modern three-bedroom semi-detached house built in 2019, with driveway and attractive garden, situated in this desirabl...
3 Bedroom Semi-Detached House | £365,000
* 360 3D Virtual Walk-Through Tour *A charming three double-bedroomed semi-detached house, which has been extended to pr...

Verity Frearson (Harrogate)
Harrogate, North Yorkshire, HG1 1JT
How much is your home worth?
Use our short form to request a valuation of your property.
Request a Valuation
