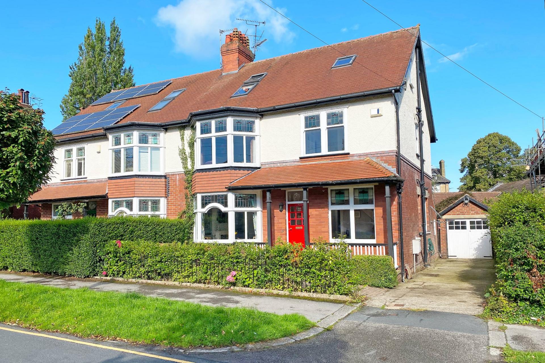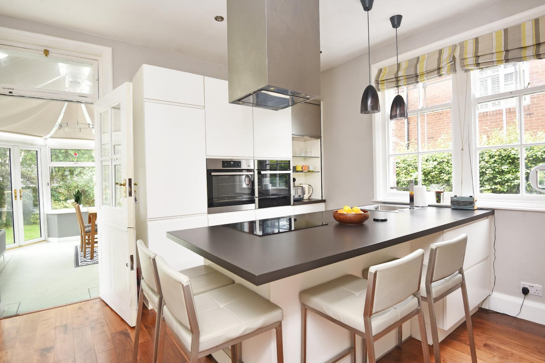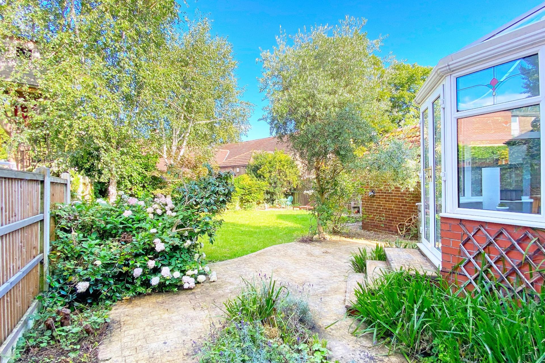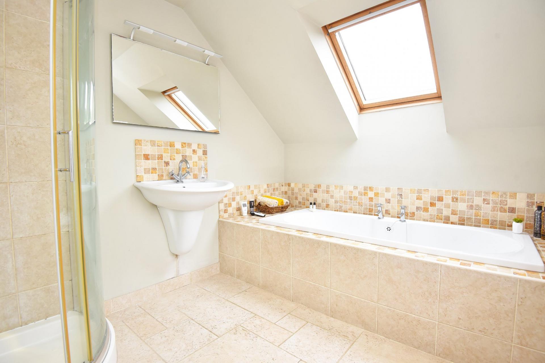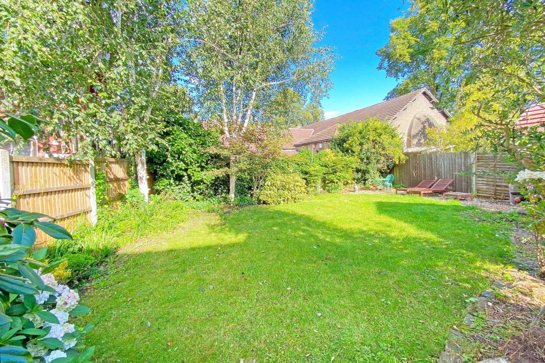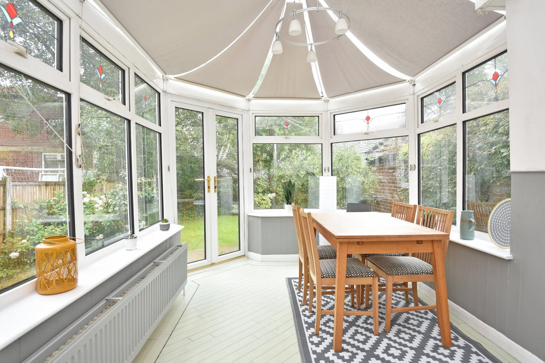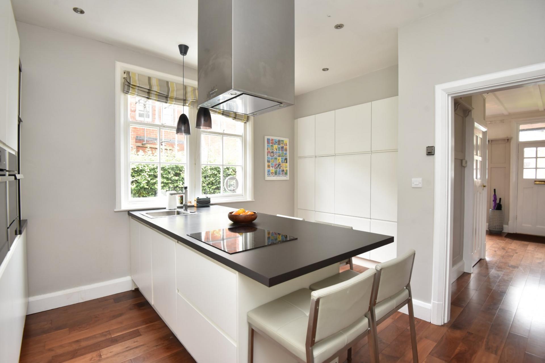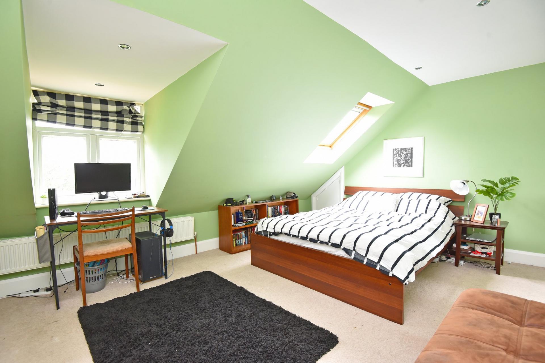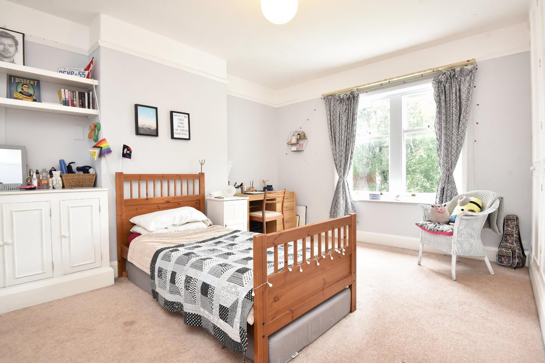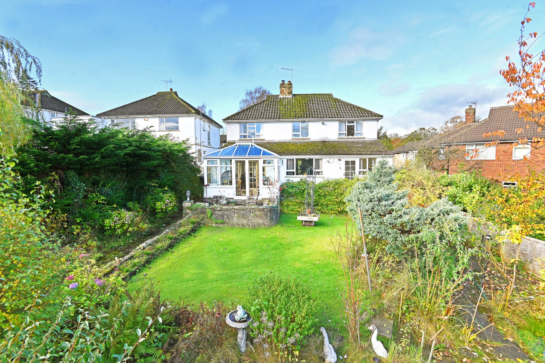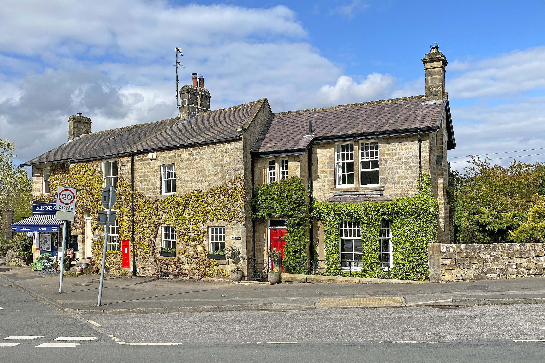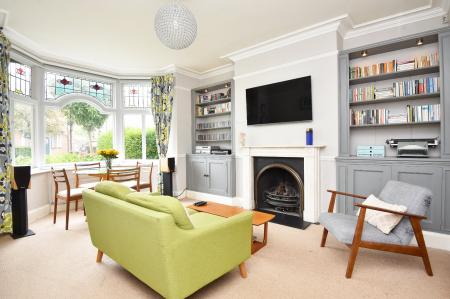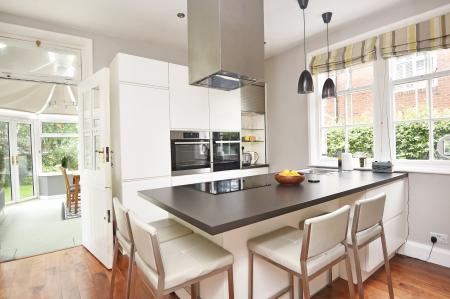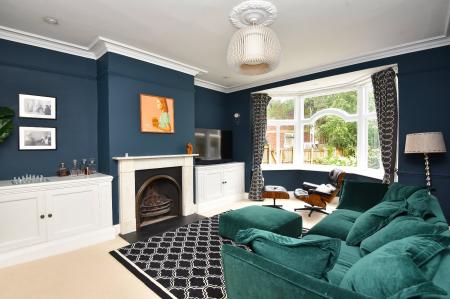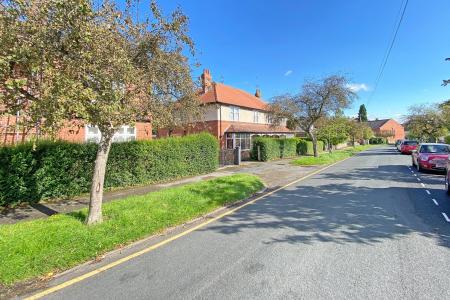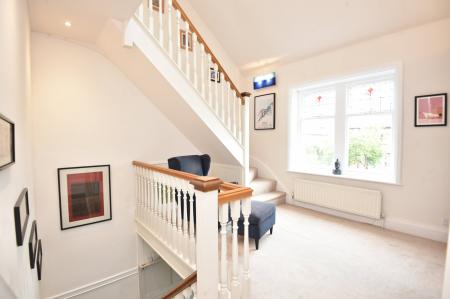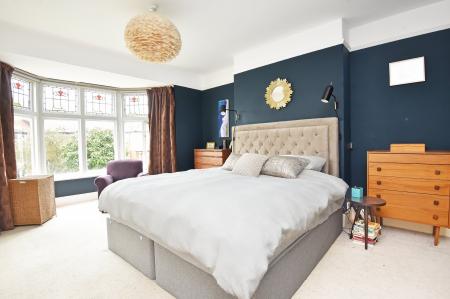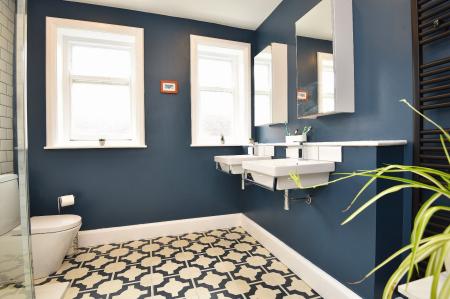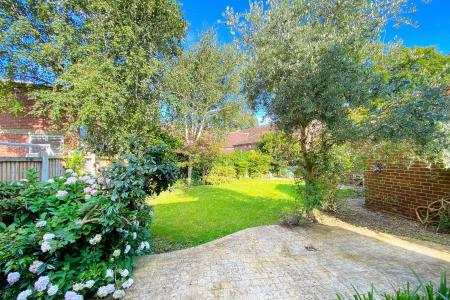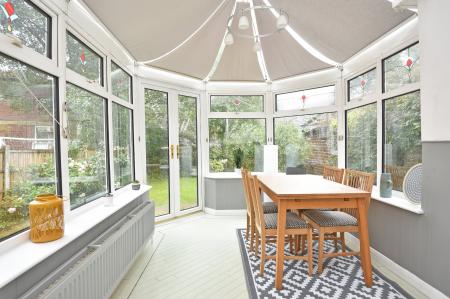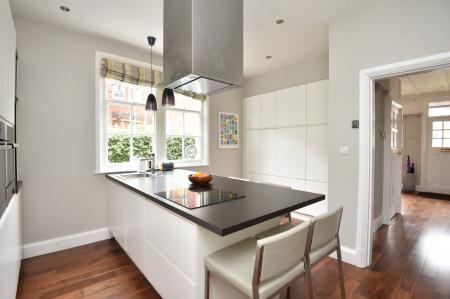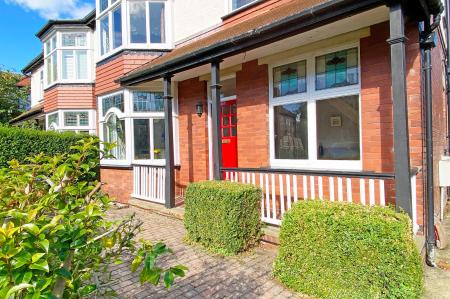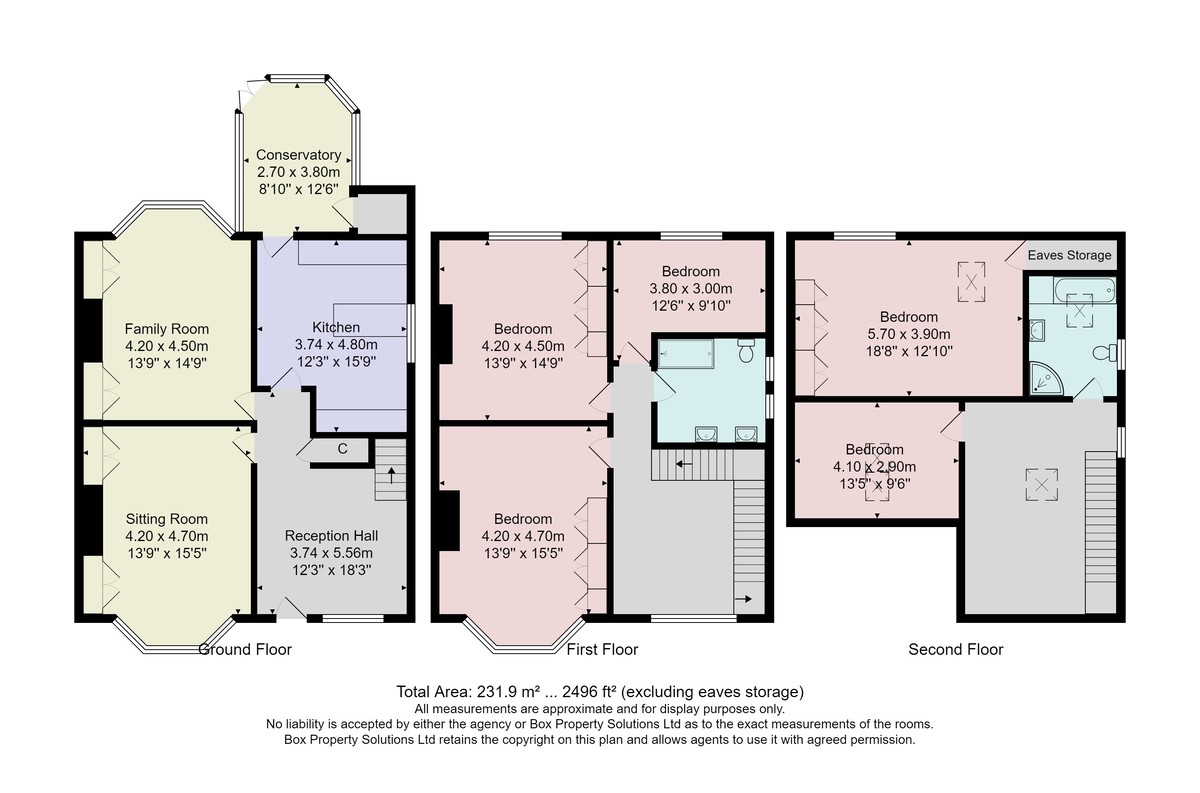5 Bedroom Semi-Detached House for sale in Harrogate
A beautifully presented five-bedroom semi-detached house with driveway, garage and garden, situated in this superb town centre position.
This attractive Arts-and-Craft period property is presented to a high standard and offers generous accommodation over three floors. On the ground floor there is flexible living accommodation comprising two main reception rooms. together with a stylish fitted kitchen and conservatory extension. Upstairs, there are five double bedrooms and two modern bathrooms. The property has the benefit of a driveway which provides parking and leads to a single garage and to the rear of the property there is an attractive garden with lawn and patio.
Arthington Avenue is a quiet residential street, yet is situated within the heart of Harrogate town centre, being just a few minutes' walk from Harrogate railway station and the other numerous town centre amenities.
ACCOMMODATION GROUND FLOOR
RECEPTION HALL
A large reception hall with under-stairs cupboard
SITTING ROOM
A spacious reception room with bay window to front and feature fireplace with living-flame gas fire. Fitted shelving and cabinets.
FAMILY ROOM
A further reception room with bay window to rear and attractive marble fireplace with living-flame gas fire. Fitted cabinets.
KITCHEN
A modern kitchen with a range of stylish wall and base unit with worktop and breakfast bar. Electric hob, double oven and warming drawer, integrated fridge/freezer and dishwasher. Space and plumbing for washing machine and tumble dryer.
CONSERVATORY
Providing a further sitting area with windows and glazed door overlooking the garden. Large storage cupboard.
FIRST FLOOR
BEDROOM 1
A large double bedroom with bay window to front and fitted wardrobes.
BEDROOM 2
A double bedroom with fitted wardrobes.
BEDROOM 3
A further double bedroom with window overlooking the garden.
BATHROOM
A modern white suite with WC, twin washbasins and large walk in shower. Heated towel rail.
SECOND FLOOR
BEDROOM 4
A double bedroom with fitted wardrobe and skylight windows.
BEDROOM 5
A further good size bedroom with skylight window.
BATHROOM
A white suite comprising WC, washbasin, bath and shower. Tiled walls and floor. Heated towel rail.
OUTSIDE A driveway provides parking and lead to a garage. To the rear of the property there is an attractive lawned garden with planted borders and paved sitting area.
Important information
Property Ref: 56568_100470024978
Similar Properties
Beech Grove Court, Beech Grove, Harrogate
2 Bedroom Apartment | Guide Price £700,000
* 360 3D Virtual Walk-Through Tour *A beautifully presented, high-quality two-bedroomed ground-floor apartment with a ba...
4 Bedroom Semi-Detached House | Guide Price £700,000
* 360 3D Virtual Walk-Through Tour *An extremely spacious semi-detached house extending to approx 2,300 square feet. Thi...
4 Bedroom Detached House | Offers Over £700,000
A fantastic opportunity to purchase a good-sized four-bedroom detached property occupying a large and attractive plot wi...
5 Bedroom Detached House | £715,000
* 360 3D Virtual Walk-Through Tour *A fantastic opportunity to purchase a modern five / six-bedroom detached property wi...
4 Bedroom Detached House | Guide Price £725,000
An impressive four-bedroomed detached home occupying a generous plot with a southwest-facing garden, enjoying a superb p...
4 Bedroom Semi-Detached House | Guide Price £730,000
A stunning and very individual four-bedroom period semi-detached house offering very generous and well-appointed accommo...

Verity Frearson (Harrogate)
Harrogate, North Yorkshire, HG1 1JT
How much is your home worth?
Use our short form to request a valuation of your property.
Request a Valuation
