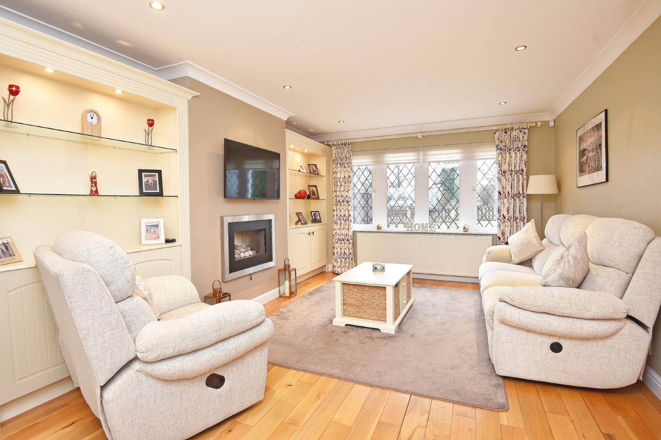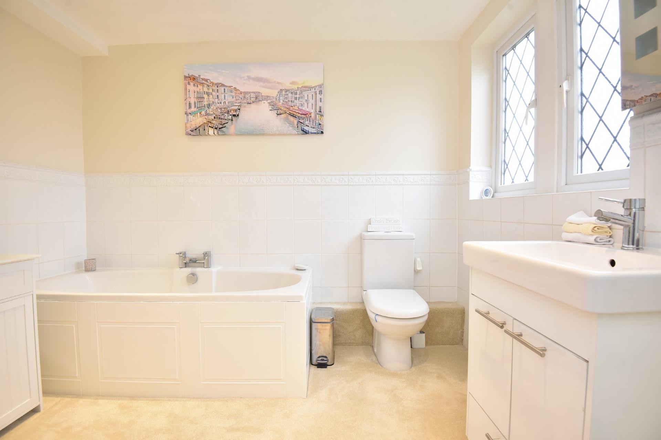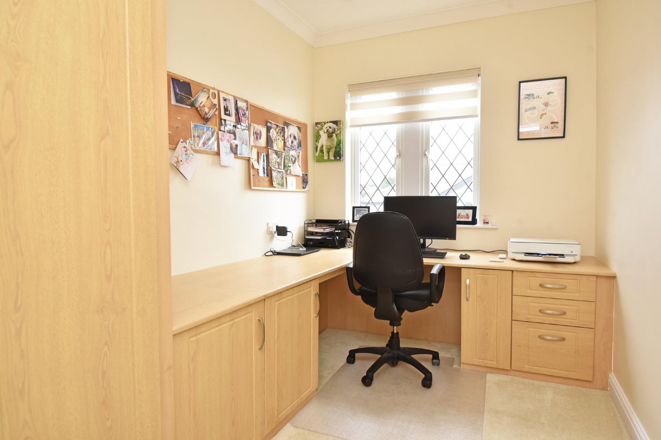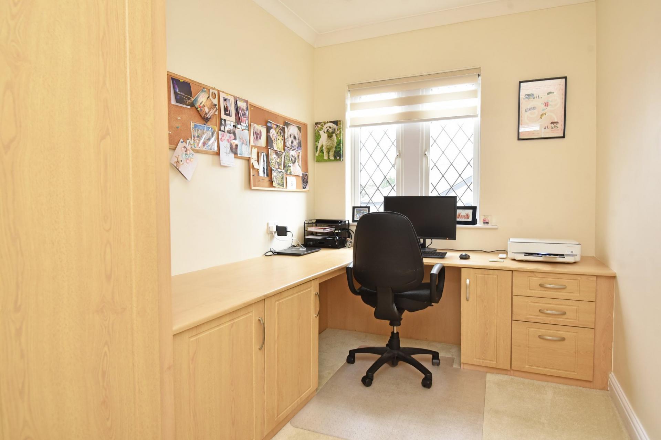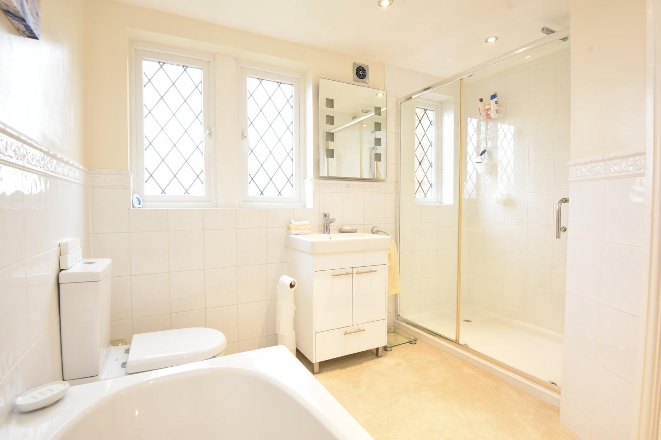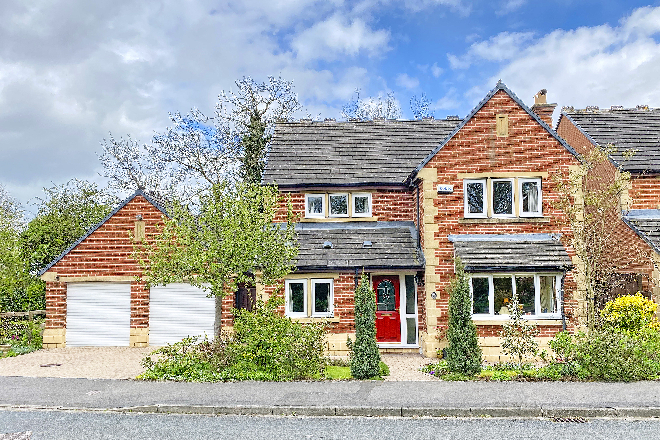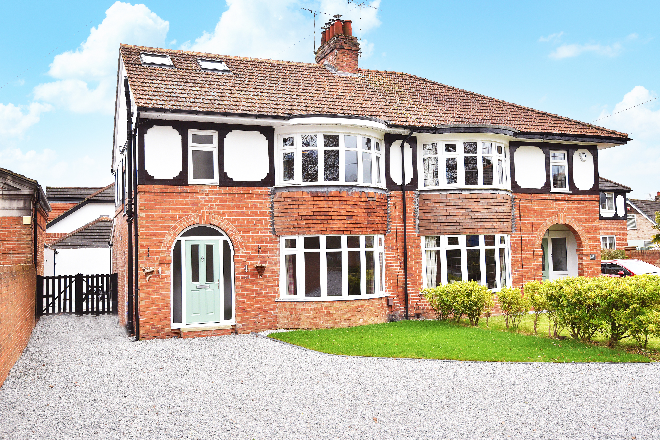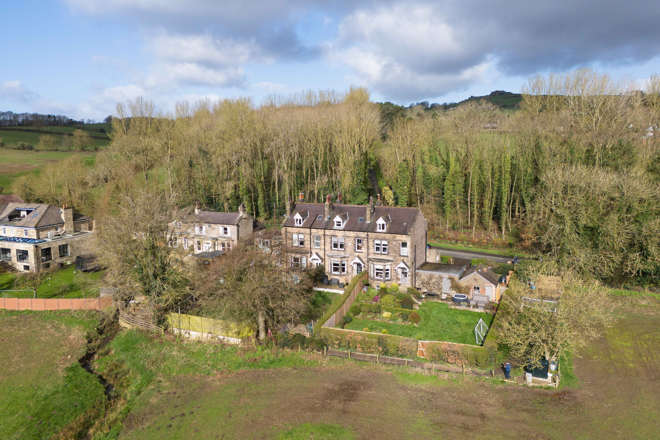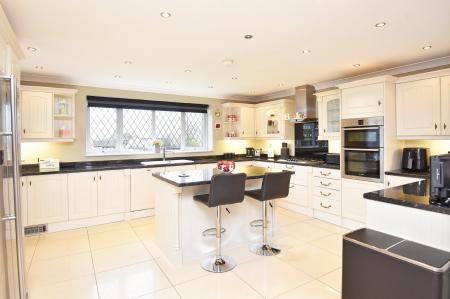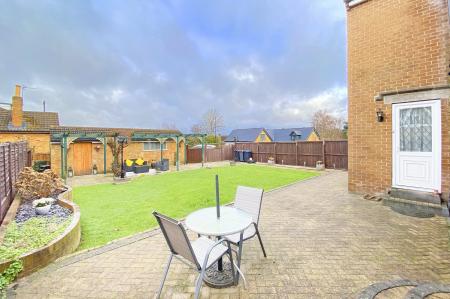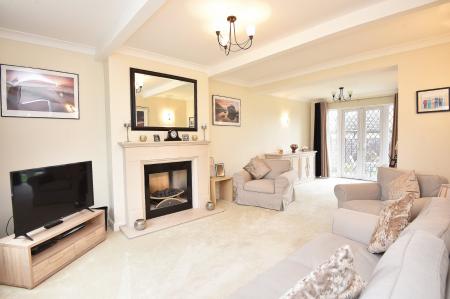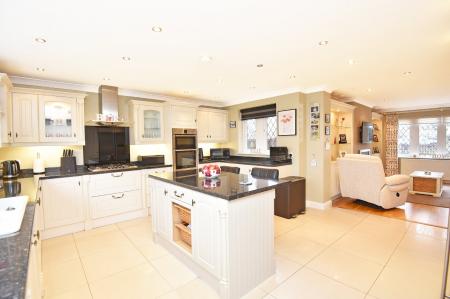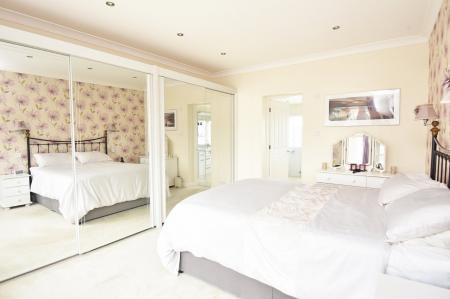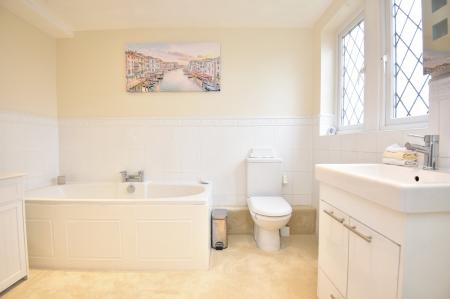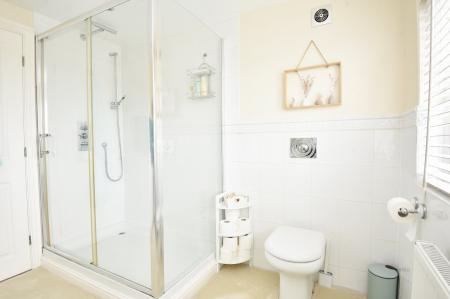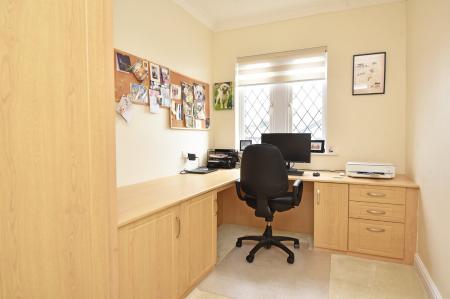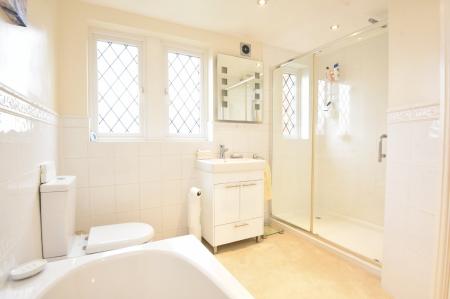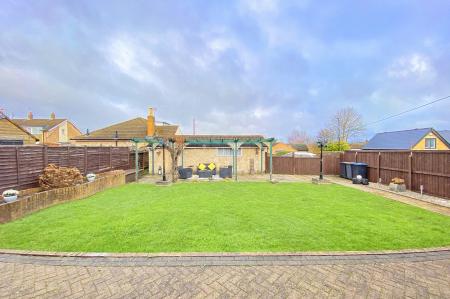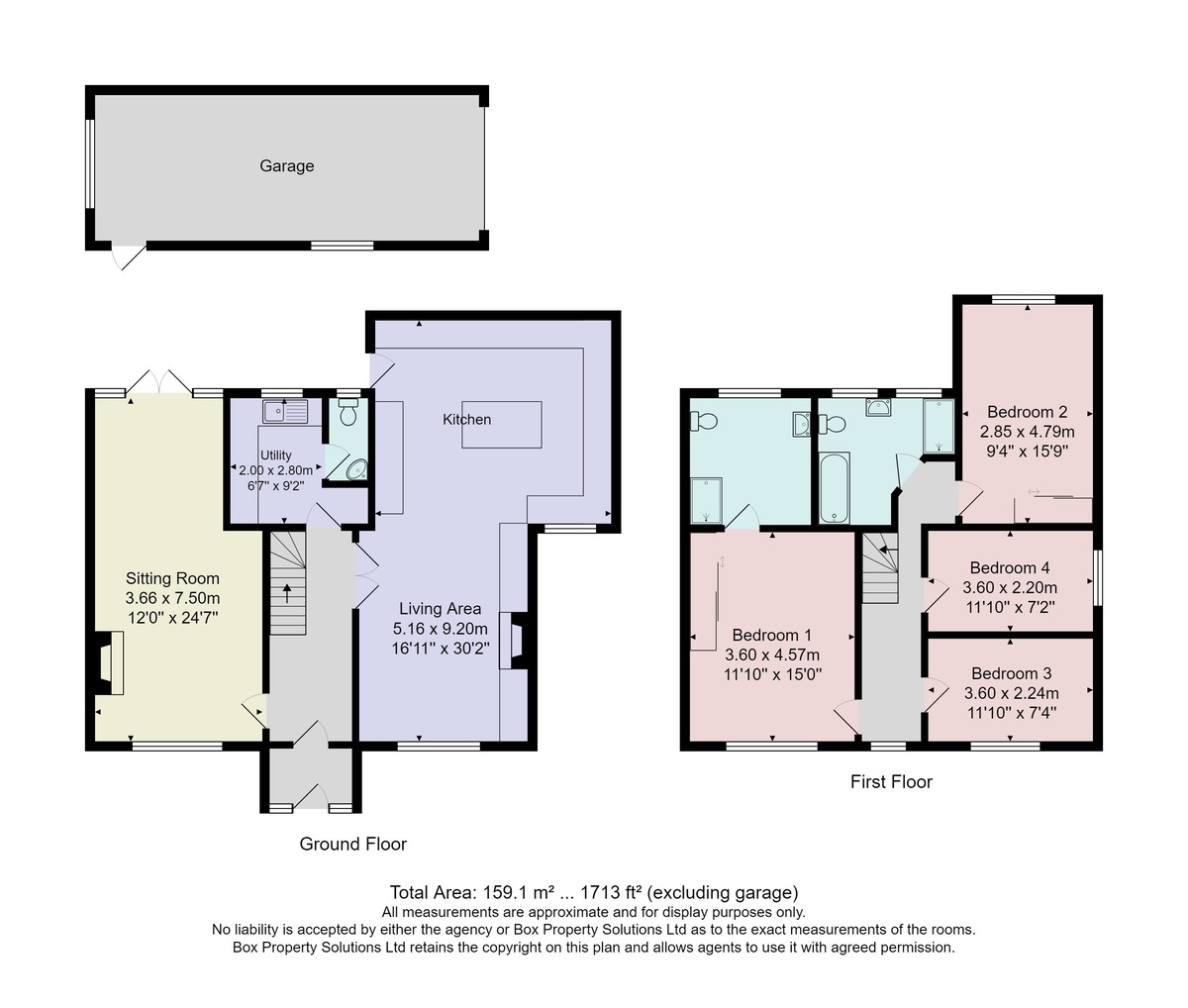4 Bedroom Detached House for sale in Harrogate
A beautifully presented and spacious four-bedroom detached home with a good-sized garden, situated within this popular and convenient location on the edge of Harrogate town centre.
This impressive property provides generous accommodation comprising a spacious sitting room, together with a stunning open-plan living kitchen in addition to a useful utility room and cloakroom / WC. Upstairs, there are four good-sized bedrooms, including the main bedroom which has fitted wardrobes and en-suite shower room, and modern house bathroom. To the rear of the property, a driveway provides parking and leads to a tandem garage with electric door, and there is a good-sized and attractive rear garden with lawn and paved sitting areas.
The property is situated on the corner of Wetherby Road and Rudbeck Drive, conveniently located close to excellent local amenities, including shops and schools and just a short distance from Harrogate town centre.
ACCOMMODATION GROUND FLOOR
RECEPTION HALL
SITTING / DINING ROOM
A large reception room with spacious sitting area with attractive fireplace and living-flame gas fire and space to have additional dining area if required with patio doors leading to the garden. Remote control electric window blinds.
LIVING KITCHEN
A stunning open-plan living space with room for sitting and dining areas with glass shelving, fitted cabinets, and wall-mounted living-flame gas fire. The kitchen has a range of fitted wall and base units with worktop, island and breakfast bar, gas hob, double oven and integrated dishwasher. Remote control electric window blinds.
UTILITY ROOM
With a range of fitted units with worktop and sink. Space and plumbing for washing machine and other appliances.
CLOAKROOM
With WC and washbasin.
FIRST FLOOR
BEDROOM 1
A large double bedroom with fitted wardrobes and en-suite shower room.
EN-SUITE SHOWER ROOM
A large en-suite with WC, washbasin and shower.
BEDROOM 2
A double bedroom with fitted wardrobes.
BEDROOM 3
A further double bedroom.
BEDROOM 4
A further bedroom with fitted wardrobe and fitted desk. Remote-controlled electric window blinds.
BATHROOM
A white suite comprising WC, washbasin, bath and shower.
LOFT
There is a loft accessed via a hatch. Understood to be partially boarded.
OUTSIDE A drive provides parking and leads to a garage with electrically-operated door, light and power. To the rear of the property there is an attractive garden with lawn and various paved sitting areas.
Important information
Property Ref: 56568_100470025445
Similar Properties
4 Bedroom Semi-Detached House | £625,000
A charming four-bedroom semi-detached period property with garden and parking, situated in this quiet yet convenient loc...
4 Bedroom Semi-Detached House | Guide Price £625,000
A substantial four-bedroom semi-detached property occupying a particularly generous plot, situated in this popular locat...
Abbey Crags Way, Knaresborough
4 Bedroom Detached House | Offers Over £625,000
An immaculately presented four-bedroomed detached family house forming part of a select development in this favoured dis...
5 Bedroom Detached House | Guide Price £635,000
* 360 3D Virtual Walk-Through Tour *A spacious and beautifully presented five-bedroom detached family home forming part...
4 Bedroom Semi-Detached House | £639,950
* 360 3D Virtual Walk-Through Tour *A spacious and beautifully presented four-bedroom semi-detached house with attractiv...
5 Bedroom Townhouse | £645,000
* 360 3D Virtual Walk-Through Tour *A spacious, beautifully presented five-bedroom village property with good-sized gard...

Verity Frearson (Harrogate)
Harrogate, North Yorkshire, HG1 1JT
How much is your home worth?
Use our short form to request a valuation of your property.
Request a Valuation




