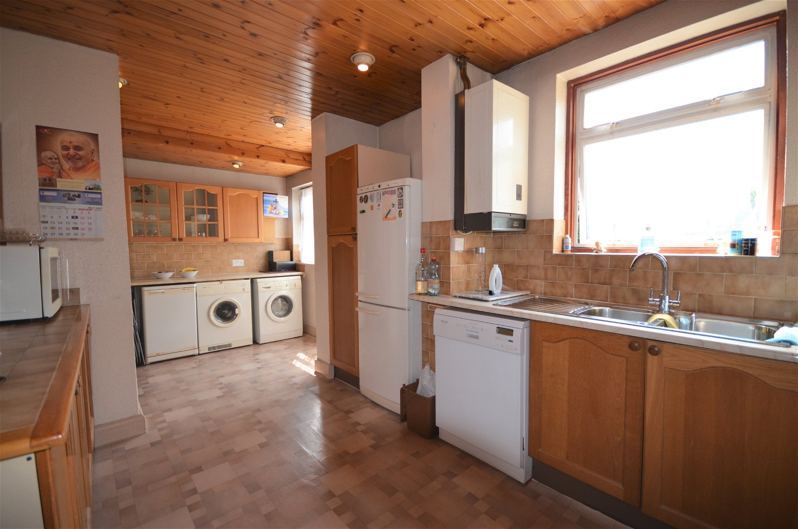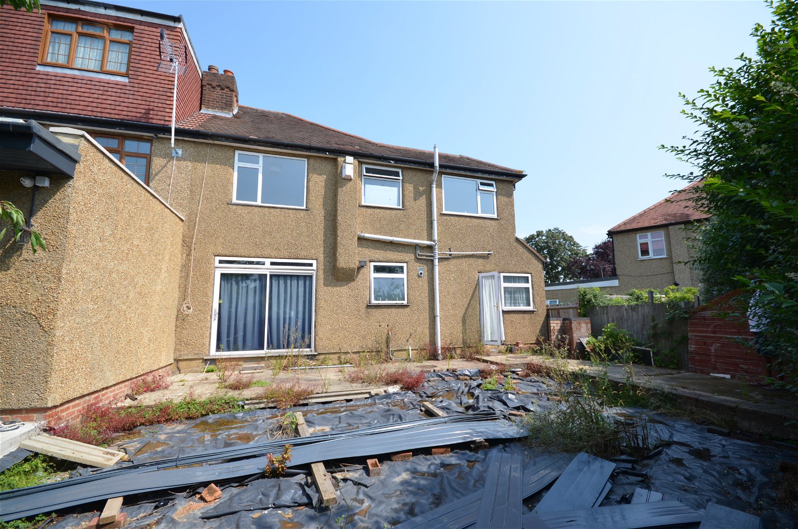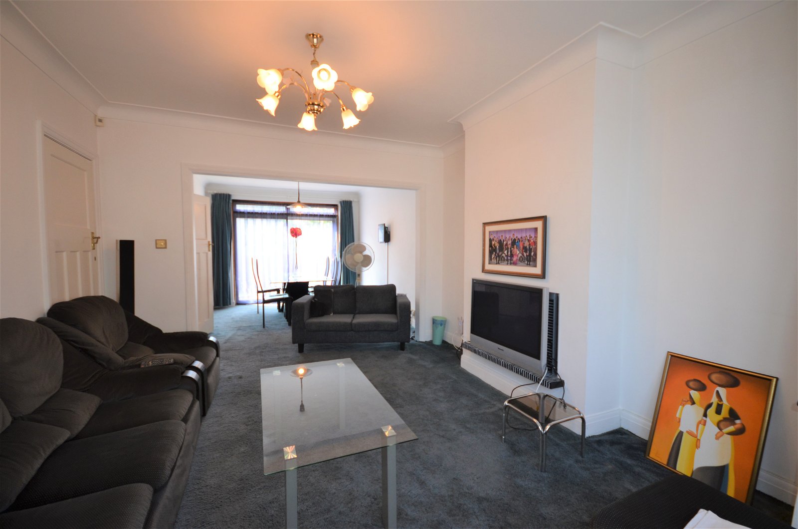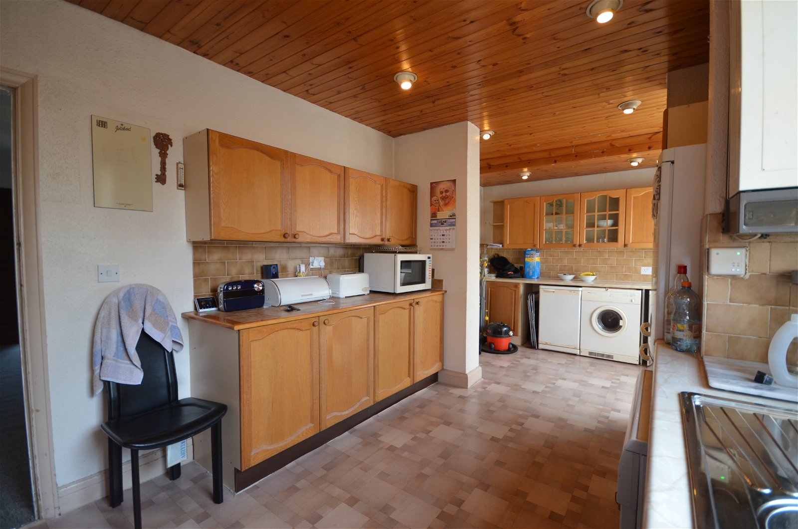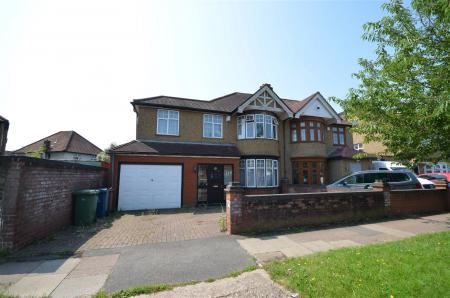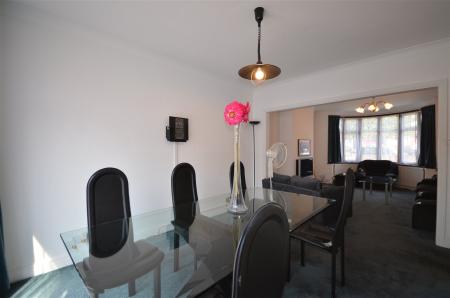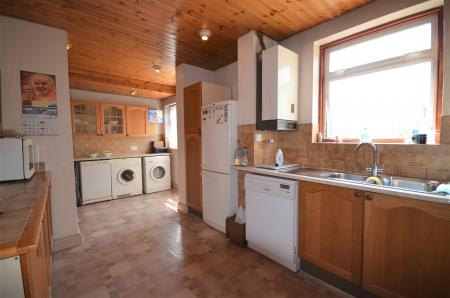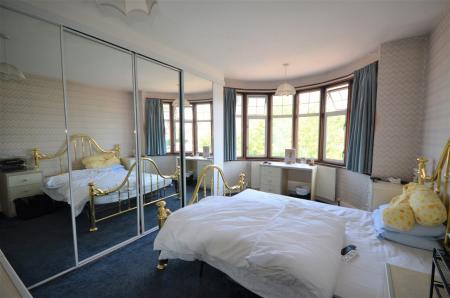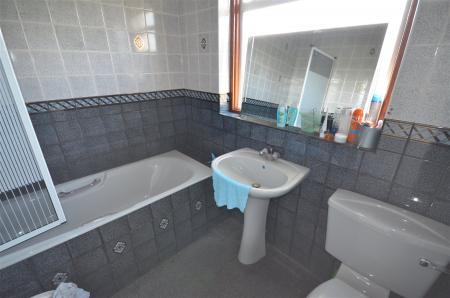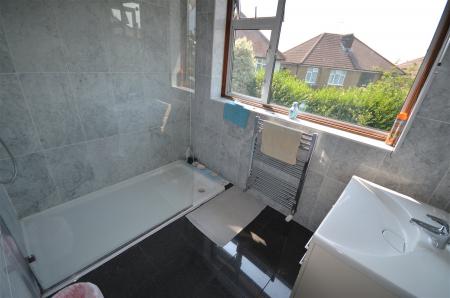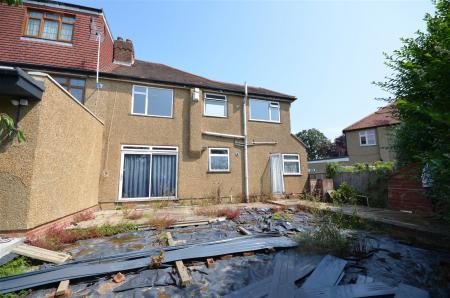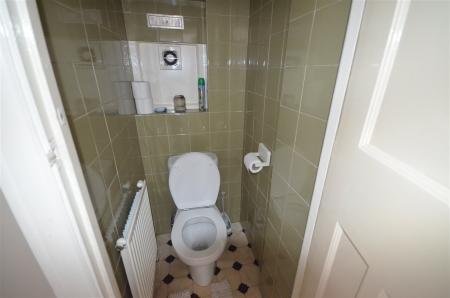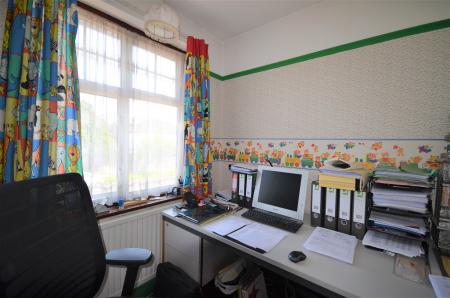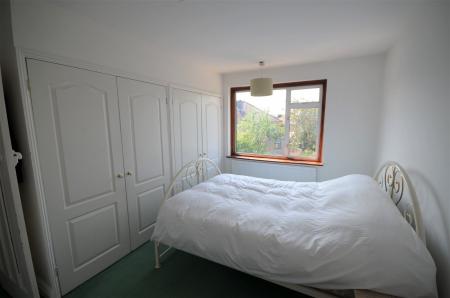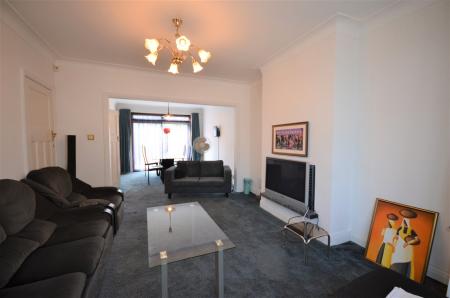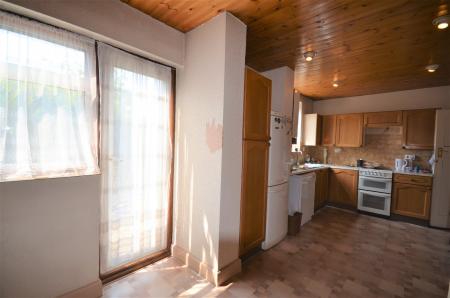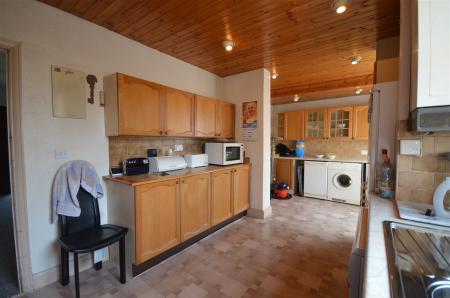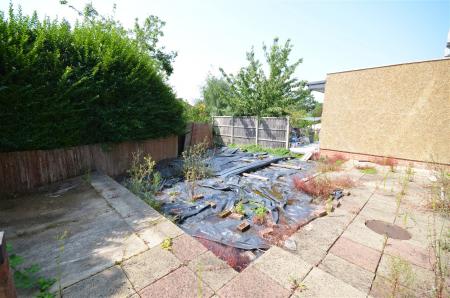- FOUR BEDROOMS
- TWO BATH/SHOWER ROOMS
- 19'6 X 9'6 FITTED KITCHEN/BREAKFAST ROOM
- GROUND FLOOR W.C.
- APPROX. 27' THROUGH LOUNGE
- LARGE INTEGRAL GARAGE
- GAS CENTRAL HEATING
- UPVC DOUBLE GLAZED
4 Bedroom Semi-Detached House for sale in Harrow Weald
PORCH Tiled floor.
ENTRANCE HALL Hardwood front door. Double glazed window to front. Alarm panel. Cupboard under stairs housing electric meter. Stairs to first floor. Double radiator. Fuse box.
DOWNSTAIRS WC Low flush WC. Fully tiled walls. Radiator. Extractor fan.
THROUGH LOUNGE 29'3 x 11'10 front and 10'6 rear Double glazed bay window to front. Radiator in bay. Fitted hearth and coal effect gas fire. Additional double radiator. Double glazed sliding patio doors to rear. TV aerial and telephone points. 2 x radiators.
KITCHEN/ BREAKFAST ROOM 19'6 x 10'2 Comprehensive range of wall, base, display and drawer units. Tiled effect worktops. 1½ bowl sink unit with mixer taps. Breakfast bar. Plumbing for dishwasher and washing machine. Electric oven and hob. Part tiled walls. Recess for fridge/freezer. Inset spotlights. Door to garage. Double glazed door and windows to rear. Potterton wall mounted gas central heating boiler. Wood panelled ceiling. 2 x double radiators.
LANDING Frosted double glazed window to side. Access to insulated loft with power.
BEDROOM 1 15'2 x 11'5 Double glazed bay window to front. Radiator in bay. Comprehensive range of mirror sliding wardrobes along one wall. Telephone point.
BEDROOM 2 13'7 x 10'0 Double glazed window to rear. Radiator. Fitted wardrobes along one wall one housing hot water cylinder.
BEDROOM 3 7'3 x 6'7 Double glazed window to front. Radiator.
BEDROOM 4 15'8 x 8'3 Double glazed window to front. Radiator.
SHOWER ROOM Fully tiled walls. Walk in double shower cubicle. Power shower. Wash hand basin in vanity unit. Chrome heated towel rail. Double glazed window to rear. Radiator. Extractor fan. Inset spotlight.
BATHROOM/WC Fully tiled walls. Suite comprising panelled bath with mixer taps and hand shower attachment. Wash hand basin with mixer taps. Low flush WC. Double radiator. UPVC double glazed frosted window to rear. Extractor fan.
REAR GARDEN 40' approx. Block patio. Timber shed. Laid to lawn.
GARAGE 11'3 x 18'7 Up and over door. Power and light. Door to kitchen. Own drive.
FRONTAGE Off street parking for up to 3 cars. Paved. Own drive.
Important information
This is a Freehold property.
This Council Tax band for this property F
Property Ref: 97_492974
Similar Properties
Kenmore Avenue, Kenton, Harrow, HA3
3 Bedroom Semi-Detached House | £665,000
A CHAIN FREE very well presented semi-detached property extended to provide flexible family accommodation over three flo...
3 Bedroom Semi-Detached House | Guide Price £655,000
An extended three bedroom semi detached house situated on a wide corner plot providing a large rear garden of approx 80'...
3 Bedroom Semi-Detached House | £650,000
A three bedroom semi detached house with garage to the side and own driveway providing huge potential to extend to the s...
Floriston Close, Stanmore, HA7
3 Bedroom Semi-Detached House | £696,000
A chain free, larger than average three bedroom semi detached house situated on a wide corner plot providing huge potent...
Christchurch Gardens, Harrow, HA3 8NP
3 Bedroom Semi-Detached House | £699,950
A well presented larger than average 'Nash' built three bedroom house, extended to provide good size family accommodatio...
3 Bedroom End of Terrace House | £720,000
A well presented 'Nash' built three bedroom house, extended to provide good size family accommodation, providing two ope...

Blacklers of Belmont Circle (Belmont Circle)
Belmont Circle, Middlesex, HA3 8RD
How much is your home worth?
Use our short form to request a valuation of your property.
Request a Valuation


