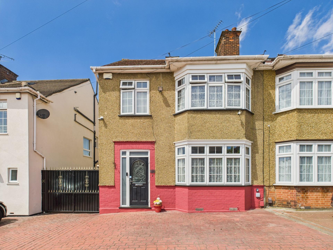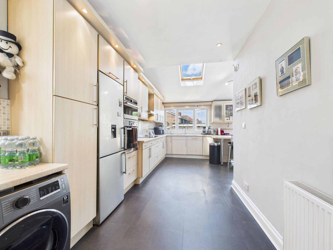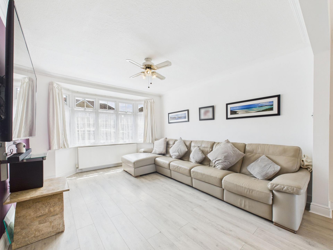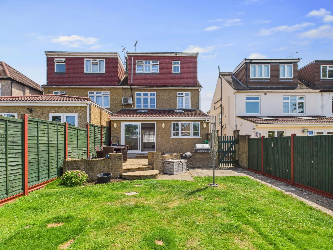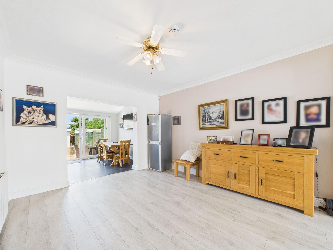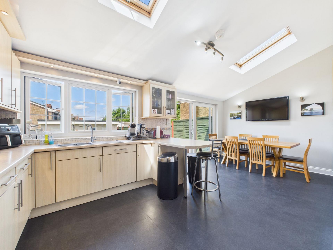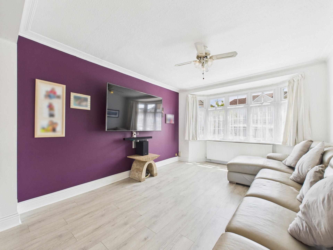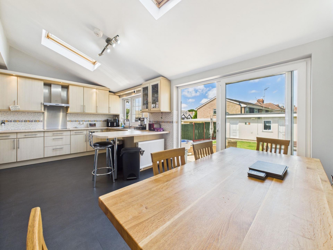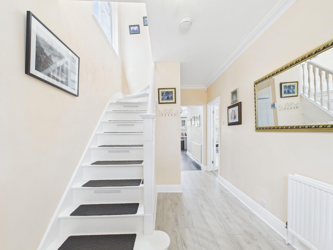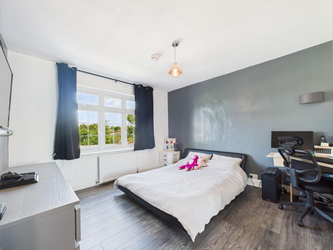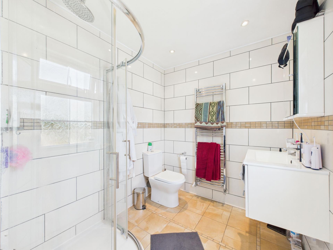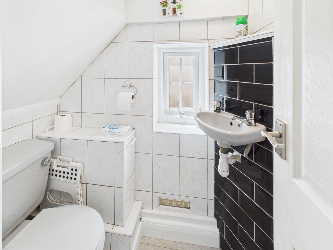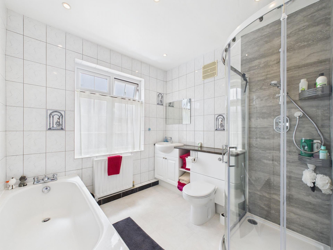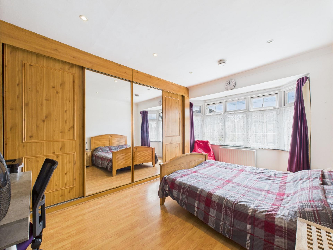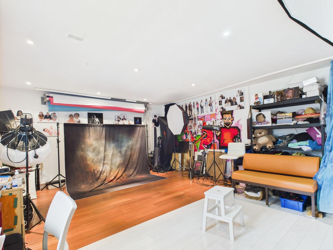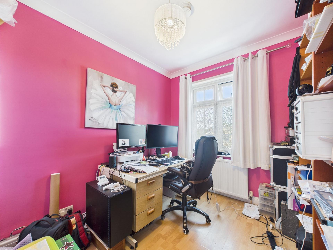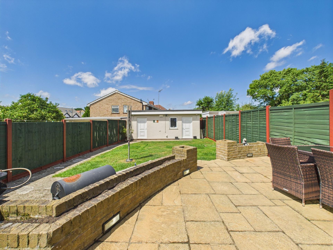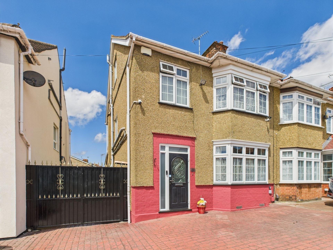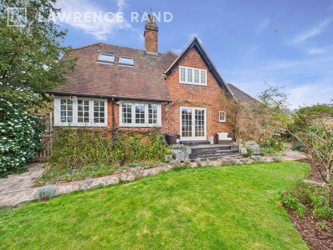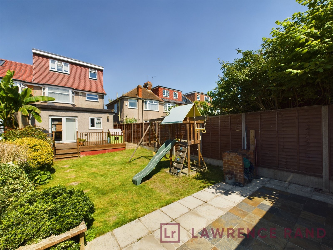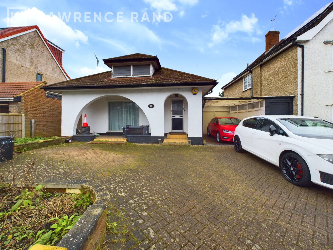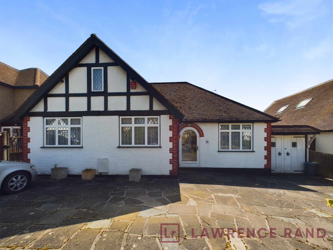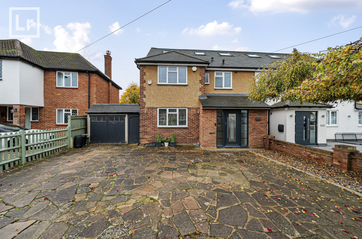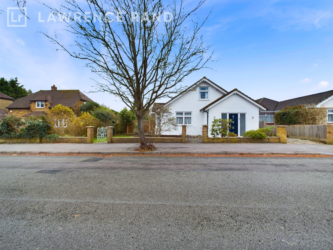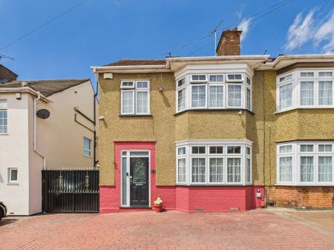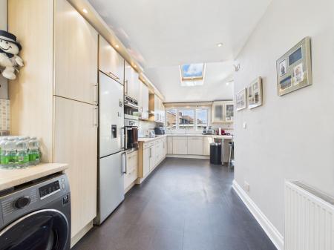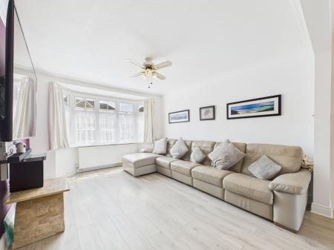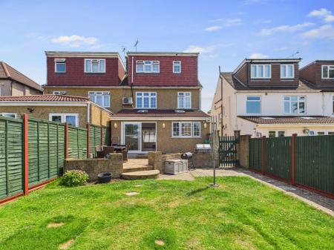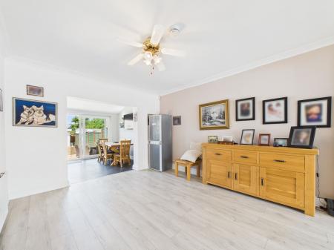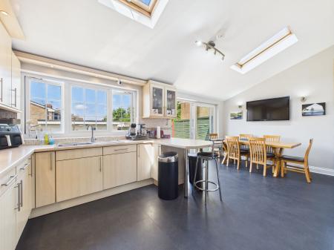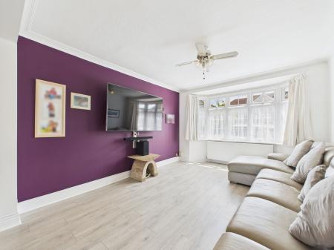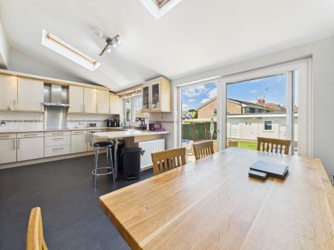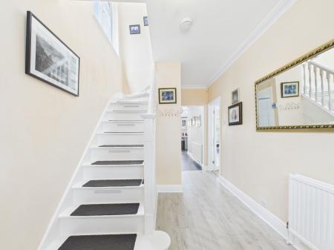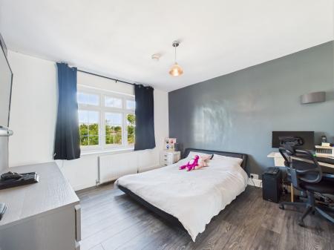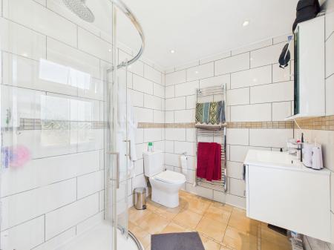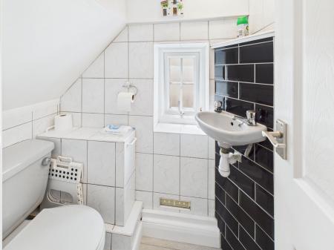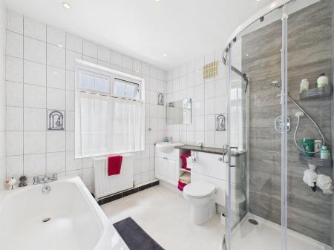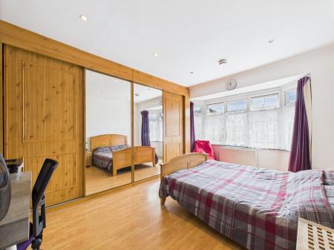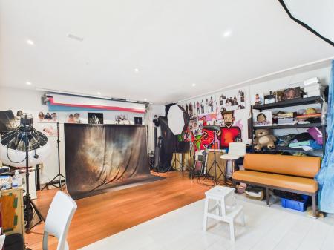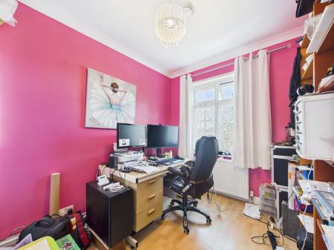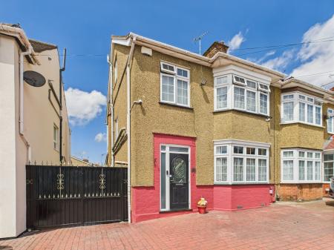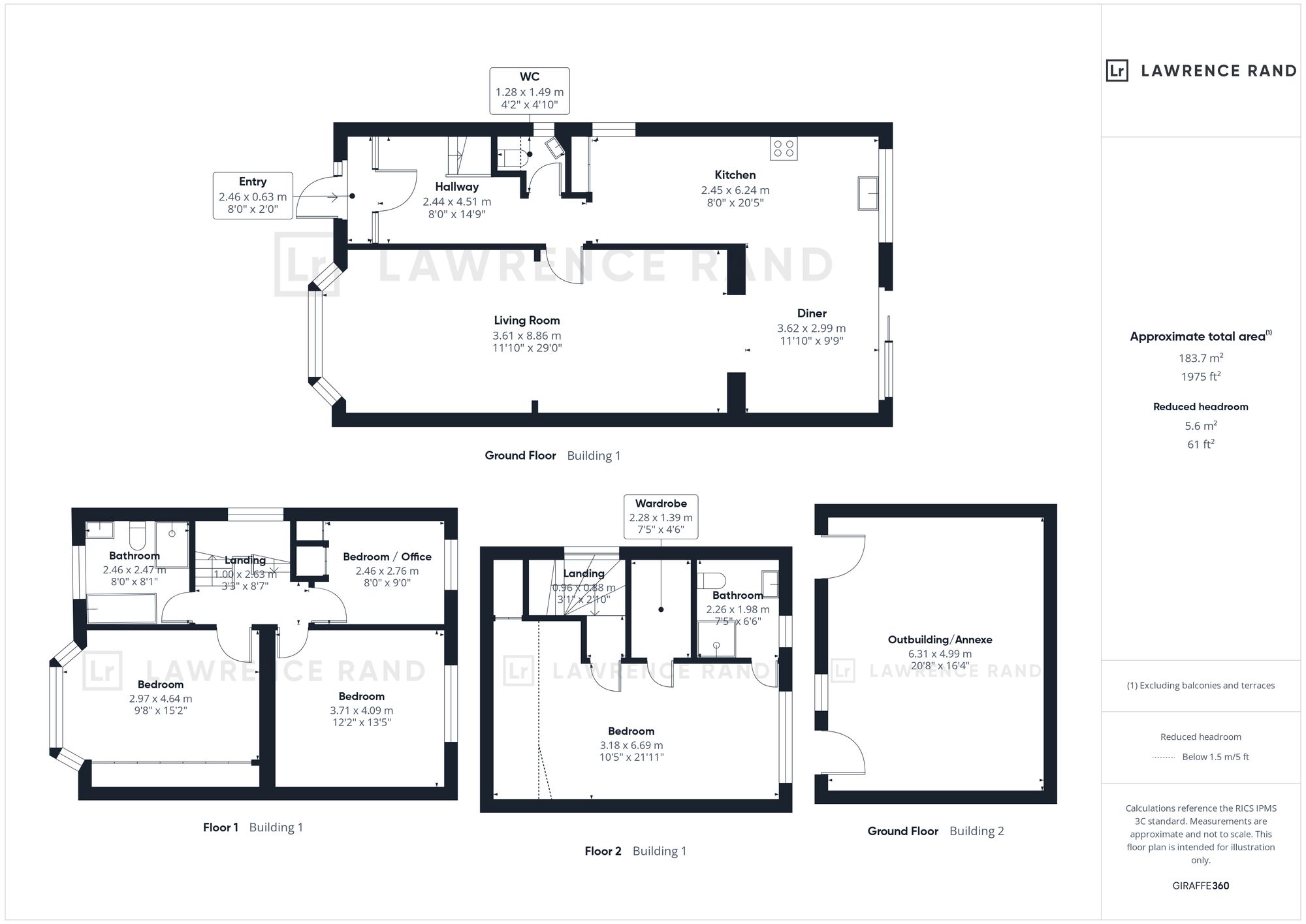- Four bedroom semi detached house
- Open plan kitchen/diner
- Large through lounge/dining room
- Guest wc
- Garden with additional outbuilding
- Off street parking
- Sought after road
- Master bedroom with walk in wardrobe & ensuite
4 Bedroom Semi-Detached House for sale in Harrow
An exceptionally spacious extended, four bedroom semi detached family home, set over three floors. Offered to the market in excellent condition throughout. The property has a welcoming entrance hallway with easy access to the ground floor accommodation. The open plan kitchen/diner is perfect for hosting gatherings or family dinners. The well-equipped kitchen features a range of wall and base units, as a breakfast bar, utility space, a table and chairs and patio doors leading out to a lovely garden. The large through lounge/dining room is light and bright with attractive wood flooring. Additionally, a guest WC adds extra convenience. The well maintained garden has a patio area adjacent to the property and steps leading down to a well kept lawn. To the rear of the garden is an outbuilding with electricity, currently being used as a studio, this could also be used as an annexe, home gym or work space.
To the first floor are three comfortable bedrooms and a fresh family bathroom comprising of a four piece suite. The the master bedroom is located on the second floor and boasts a walk in wardrobe and an ensuite shower room. The front of the property is neatly paved and provides off street parking for three cars.
Pinner Park Avenue is a peaceful residential road which runs between Headstone Lane and Harrow View. This location offers excellent transport facilities nearby including Headstone Lane Overground Station and North Harrow Metropolitan Line Station. Pinner Park Primary school and St Teresa’s are in easy reach. Nower Hill High School is within walking distance as well as shops and amenities.
Verified Information:
Council tax band: D
Local authority: London Borough of Harrow
Tenure: Freehold
EPC rating: C
Suppliers:
Electricity supply: Mains, Water supply: Mains water, Sewerage: Mains
Heating: Gas central heating
Broadband & mobile coverage:
Broadband: FTTP (Fibre to the Premises)
Mobile coverage: O2 - Excellent, Vodafone - Excellent, Three - Excellent, EE - Excellent
Disclaimer:
While we have endeavoured to provide accurate information, we advise prospective buyers to verify all key details with relevant professionals to ensure complete transparency. This property presents immense potential for development, and we encourage interested parties to explore the possibilities that await with this remarkable opportunity.
Energy Efficiency Current: 69.0
Energy Efficiency Potential: 82.0
Important Information
- This is a Freehold property.
- This Council Tax band for this property is: D
Property Ref: c99bbe10-5a60-4bde-9b03-8d6185fc684f
Similar Properties
3 Bedroom Semi-Detached House | Asking Price £825,000
This elegant 1920s period-built, locally listed three bedroom semi-detached cottage exudes charm and character. The well...
5 Bedroom End of Terrace House | Asking Price £750,000
This stunning five-bedroom home is perfect for families seeking spacious living in a well-connected area. The property b...
3 Bedroom Detached Bungalow | Asking Price £750,000
We are pleased to offer this three/four bedroom detached bungalow offering a substantial amount of living space for the...
3 Bedroom Detached Bungalow | Asking Price £850,000
An impressive detached bungalow set within this large plot with significant potential to enlarge and improve with a Sout...
4 Bedroom Semi-Detached House | Asking Price £850,000
We are pleased to market this four-bedroom halls adjoining semi-detached property with the added benefit of having no up...
3 Bedroom Detached Bungalow | Asking Price £850,000
Three double-bedroom detached bungalow tastefully designed to a high standard in one of the area’s most sought after roa...

Lawrence Rand (Ruislip Manor)
Ruislip Manor, Middlesex, HA4 9BH
How much is your home worth?
Use our short form to request a valuation of your property.
Request a Valuation
