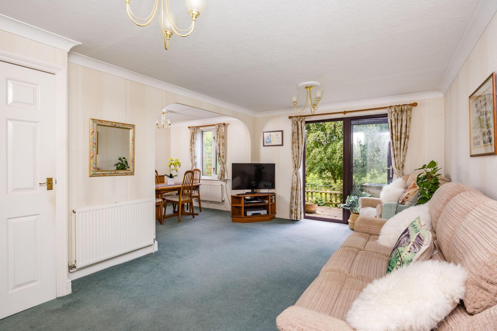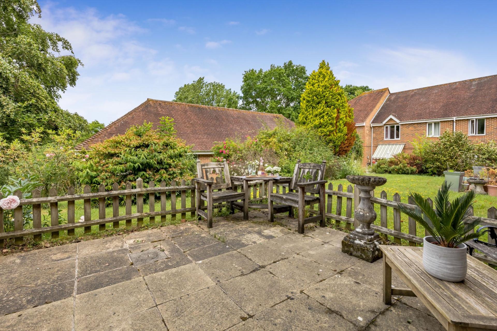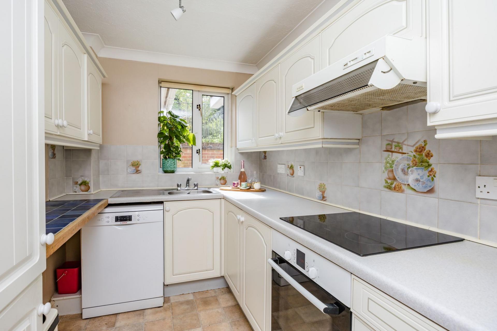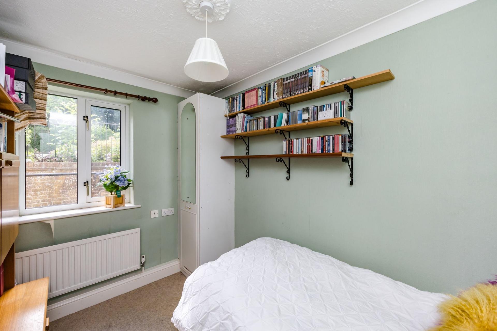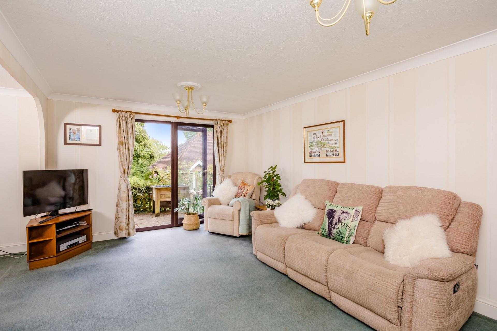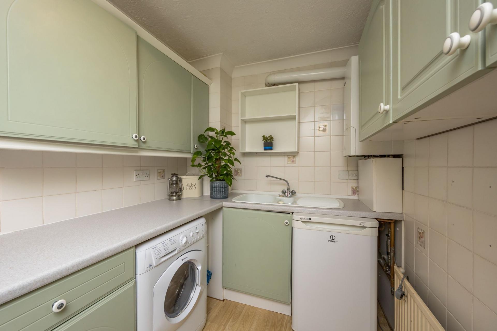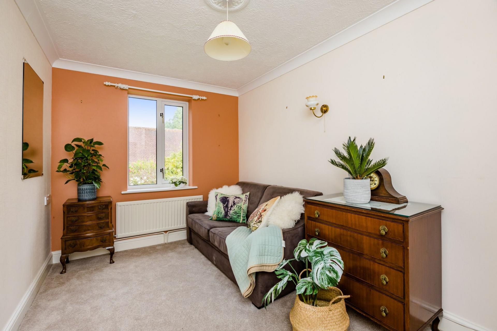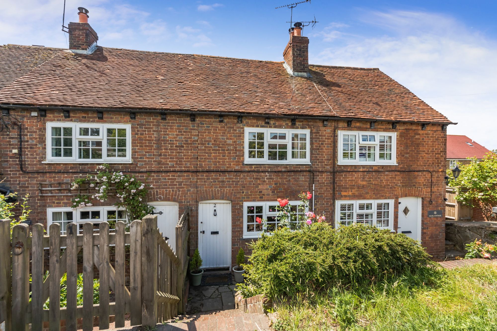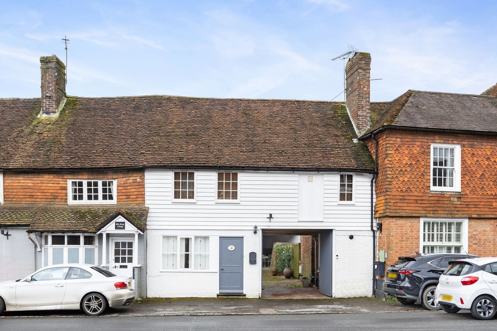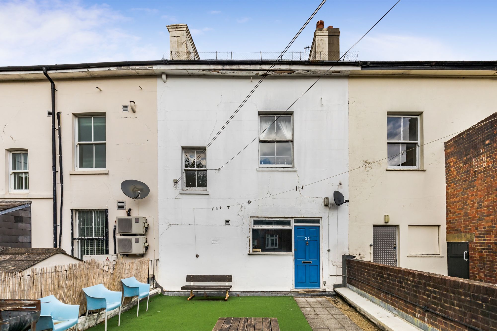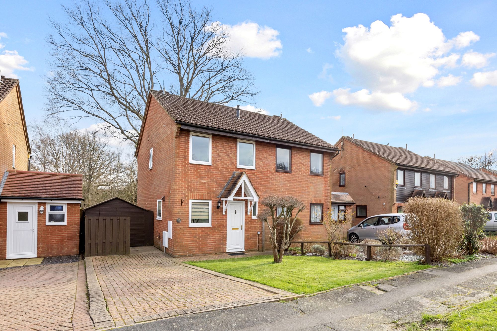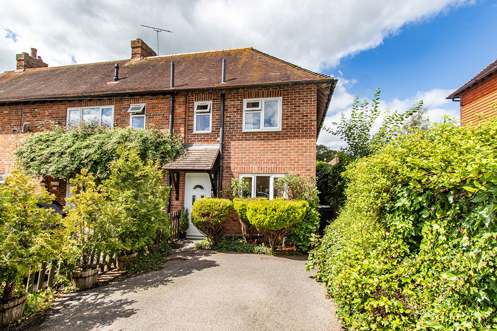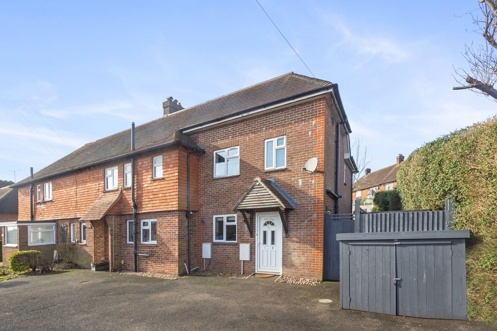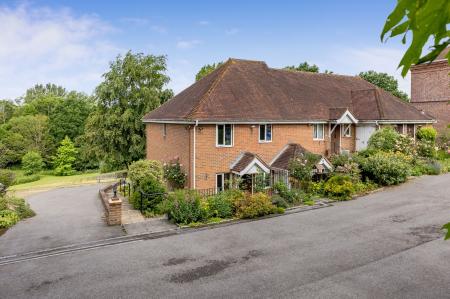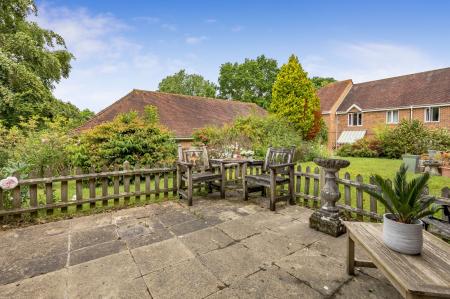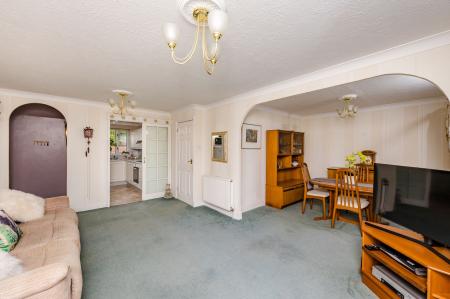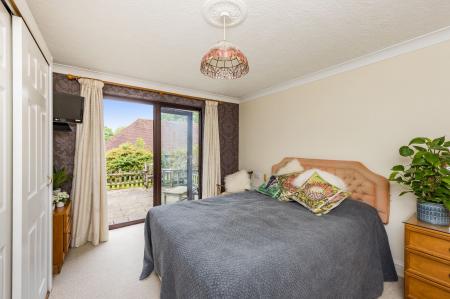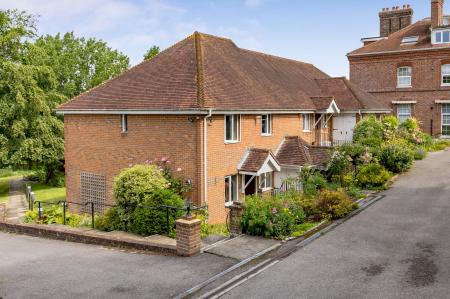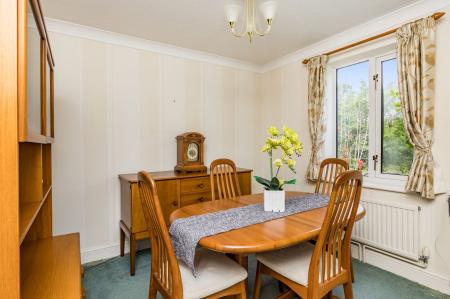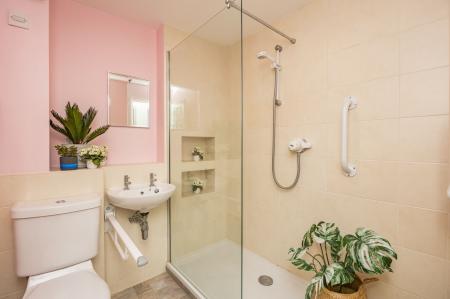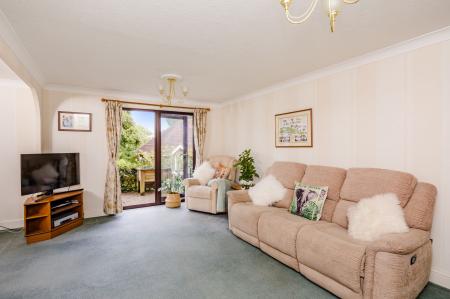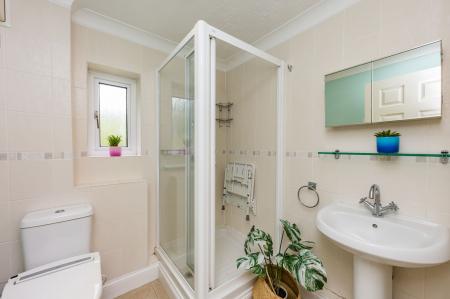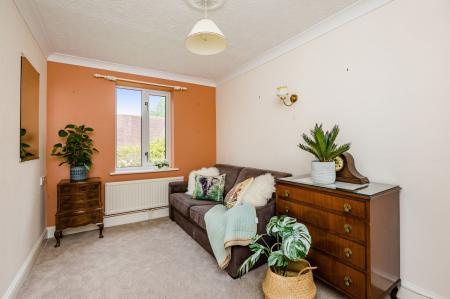- Stunning and beautifully positioned 3 bedroom apartment (over 55's)
- Highly desirable, village location close to the Ashdown Forest and a general store and country pub
- Beautifully kept communal gardens and grounds
- Private paved garden adjoining rear of property
- No on-going chain
- Large open plan lounge/dining room with patio doors to gardens
- 3 good sized bedrooms
- Private entrance
- 2 allocated parking bays
3 Bedroom Not Specified for sale in Hartfield
A stunning and larger than average three bedroom (two shower rooms) ground floor apartment (over 55’s only) with private gardens and allocated parking beautifully positioned just off the picturesque High Steet of Hartfield on the edge of the Ashdown Forest. This fine home is offered for sale with no ongoing chain and offers spacious and versatile accommodation which extends in excess of 1,000 sq. ft. and comprises in brief a gabled entrance, a good sized entrance hall, a stunning open plan lounge/dining room with glazed door opening directly to a private garden, three generous size bedrooms (bedroom 1 with extensive built-in wardrobes and door giving access to the gardens), two shower rooms, an inner hall, a modern kitchen and a useful utility area. Outside to the front of the building there is a further brick built useful store, and positioned to the front of the main building are two allocated parking bays. The communal gardens and grounds are a particular feature laid predominantly to rolling lawn interspersed and flanked with a wide variety of mature shrubs and trees. A meandering gravel pathway leads to an attractive pond, within the grounds there are various seating areas offering peace and seclusion. EPC Band tbc. Council Tax Band D.
The accommodation and approximate room measurements comprise:
GABLED COVERED ENTRANCE: outside courtesy light, front door with glazed insert into ENTRANCE HALL: coved ceiling, radiator.
BEDROOM: 10’5 x 7’1 UPVC double glazed window overlooking the front of the property, built-in wardrobe, radiator, coved ceiling.
SHOWER ROOM: 6’3 x 6’3 comprising fully tiled enclosed shower cubicle with wall mounted shower unit, pedestal washbasin, low level WC, part tiled walls, heated ladder style towel rail, opaque double glazed window to side, tiled flooring, coved ceiling.
LOUNGE/DINING ROOM: 16’8 x 11’1 and 9’6 x 9’3 a fine room, UPVC double glazed double doors opening to the patio and giving direct access to the gardens, further UPVC double glazed window to rear, radiator, coved ceiling.
KITCHEN: 10’0 x 6’5 comprising single bowl single drainer sink unit with mixer tap, space and plumbing for domestic appliance beneath. Adjoining work surface, inset four ring Bosch electric hob with extractor over and oven beneath, further range of units to eye and base level, recess for tall standing fridge/freezer, radiator, tiled surrounds, UPVC double glazed window to front, coved ceiling.
INNER HALL: staircase rising to the first floor, deep walk-in shelved storage cupboard, radiator.
MASTER BEDROOM: 13’0 x 11’5 UPVC double glazed door with adjacent floor to ceiling side panel opening directly to the rear patio enjoying a fine view across the gardens and grounds, extensive range of built-in wardrobes, wall light point, coved ceiling.
BEDROOM 2: 13’0 x 7’11 UPVC double glazed window overlooking the rear of the property with fine views across the communal gardens and grounds, built-in double wardrobe, radiator, wall light point, coved ceiling.
SHOWER ROOM: 6’4 x 5’10 comprising walk-in shower with wall mounted Aqualisa shower unit, fully tiled surround, wall mounted washbasin, low level WC, radiator, extractor.
UTILITY ROOM: 6’9 x 6’4 comprising one and a half bowl single drainer stainless sink unit with mixer tap, cupboard and space and plumbing for domestic appliance beneath. Adjoining work surface, further range of units to eye and base level, wall mounted Worcester gas fired boiler, fully tiled walls, radiator, coved ceiling.
OUTSIDE
Immediately adjoining the property is a PRIVATE PAVED GARDEN enclosed by low level picket style fencing with a gate affording direct access to the beautifully kept communal gardens and grounds. Positioned to the front of the property is a useful brick built store providing additional storage space. To the front of the building there are TWO ALLOCATED PARKING BAYS and further ample residents and visitors parking. There are beautifully kept areas of COMMUNAL GARDENS laid predominantly to rolling lawn interspersed and flanked with a wide variety of mature shrubs and trees with a paved pathway leading down to a large pond with numerous seating areas providing peace and seclusion.
LEASE: 95 years remaining.
MAINTENANCE: £2,500 per annum.
GROUND RENT: £200 per annum.
Energy Efficiency Current: 72.0
Energy Efficiency Potential: 75.0
Important information
This is not a Shared Ownership Property
This is a Leasehold Property
Property Ref: 4a3813f7-d13a-4d70-9eae-547ae6e21cd2
Similar Properties
2 Bedroom Terraced House | Offers in excess of £300,000
An extremely attractive and pleasantly positioned two double bedroom character cottage with large gardens immediately ad...
2 Bedroom Terraced House | Offers in excess of £285,000
A unique and utterly charming one/two bedroom character cottage with a garage and south facing courtyard located in the...
Calverley Road, Tunbridge Wells, TN1
3 Bedroom Not Specified | Offers in excess of £275,000
An impressive 3 double bedroom character apartment spanning almost 1500sq feet with a private roof top garden located in...
2 Bedroom Semi-Detached House | Guide Price £315,000
A modern and much improved two double bedroom semi-detached house enjoying a pleasant semi-rural outlook located in a po...
Alderbrook Close, Crowborough, TN6
2 Bedroom Semi-Detached House | Guide Price £325,000
An attractive two bedroom half tile hung attached home constructed in 2007 with secluded gardens located in a quiet cul-...
Alderbrook Close, Crowborough, TN6
3 Bedroom Terraced House | £335,000
A modern and deceptively spacious three bedroom end of terrace house built in 2004 with attractive and generous size gar...
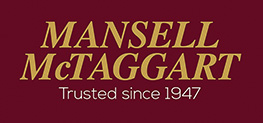
Mansell Mctaggart Estate Agents (Crowborough)
Eridge Road, Crowborough, East Sussex, TN6 2SJ
How much is your home worth?
Use our short form to request a valuation of your property.
Request a Valuation

