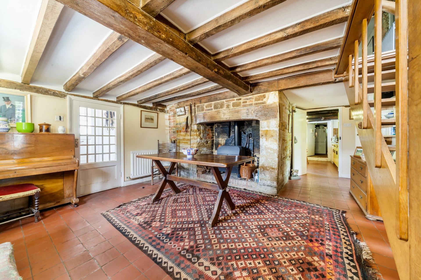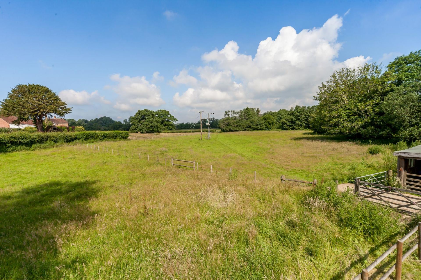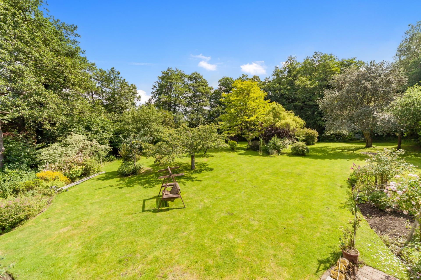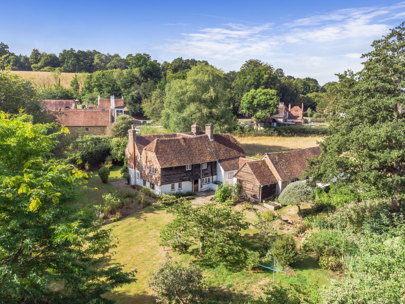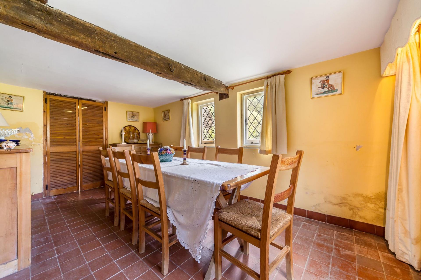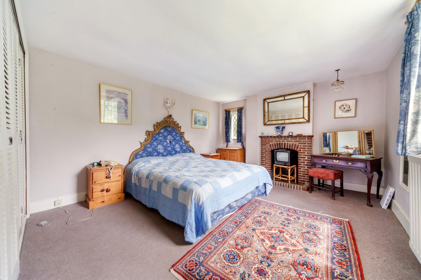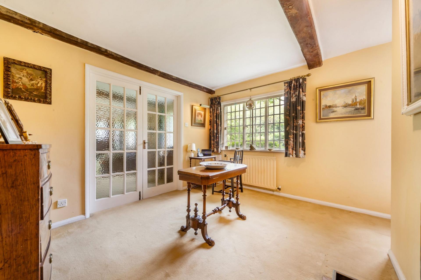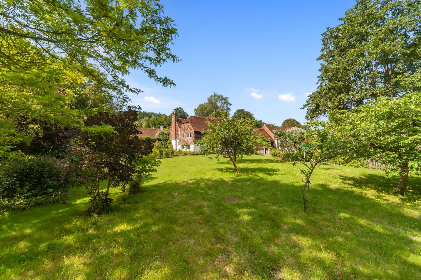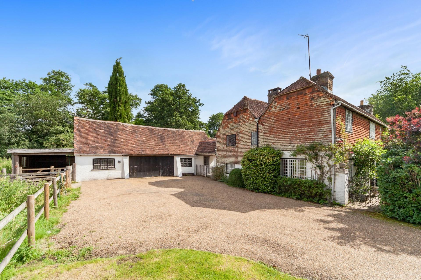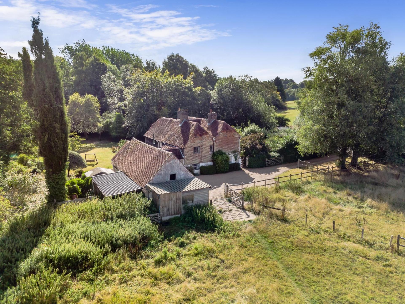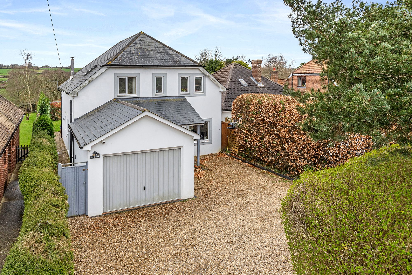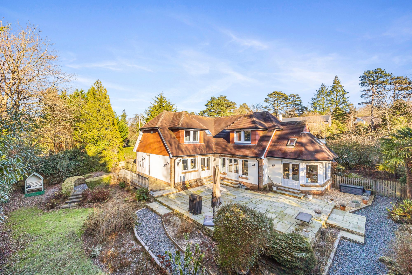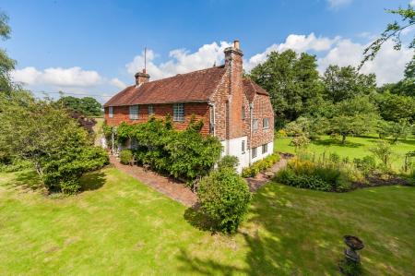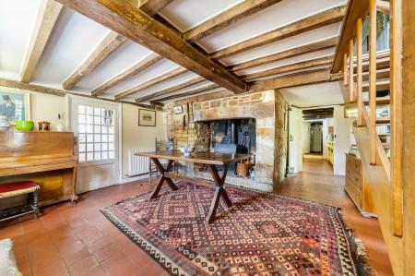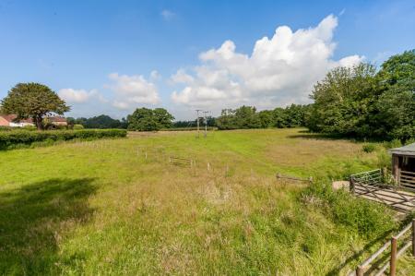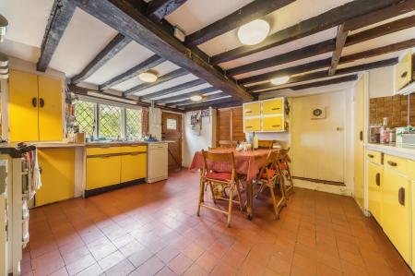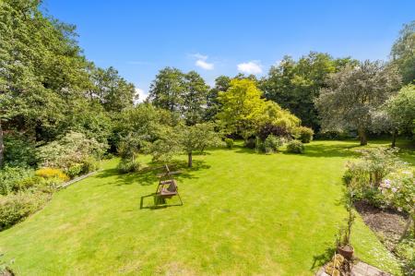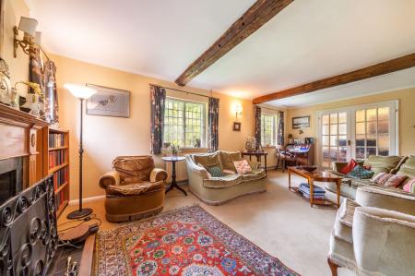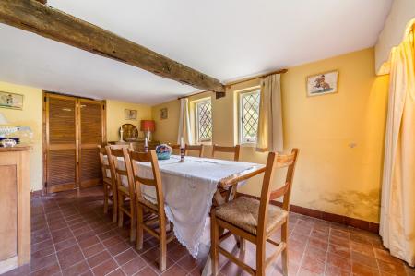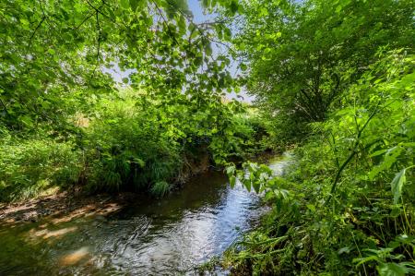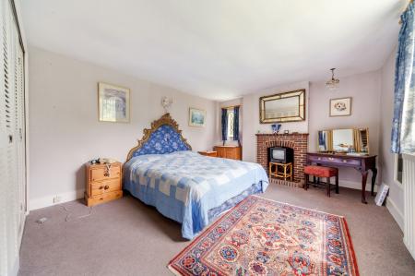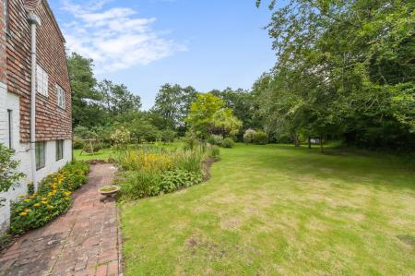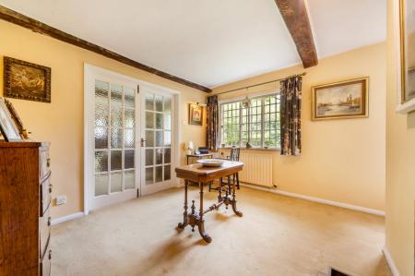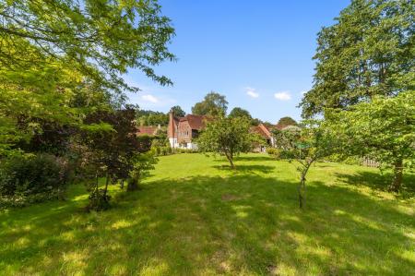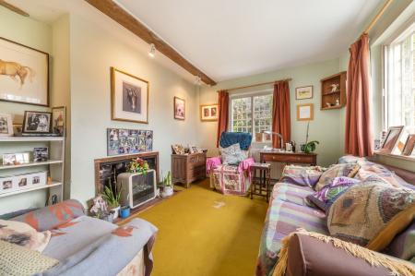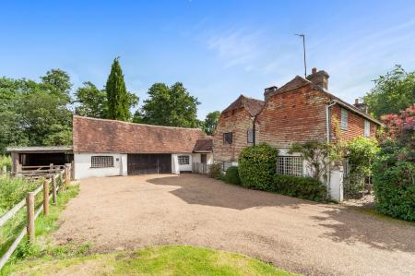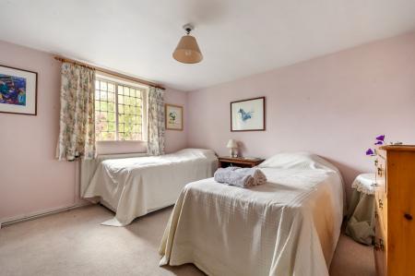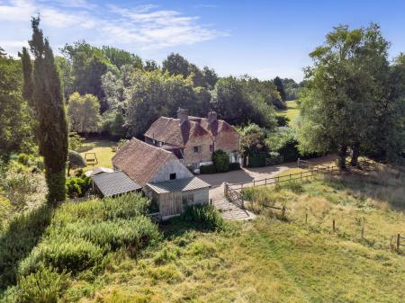- Picturesque listed farmhouse occupying gardens and grounds extending to 7 acres
- Rural location close adjoining open countryside and within a 'stones throw' of a fine village pub
- Wealth of period features including exposed Oak timbers and open fireplaces
- Useful range of outbuildings and garaging
- Large family room with inglenook fireplace
- Grand double aspect drawing room
5 Bedroom Detached House for sale in Hartfield
A picturesque, listed farmhouse occupying gardens and paddocks of about 7 acres located in a fine rural position yet within walking distance of the village pub, a highly regarded primary school and bus routes linking with the neighbouring districts. This fine character home, dates back to the time of Henry VIII (ie 15th or early16th century), the front of the house was added in 17th century and retains a wealth of period features including open stone fireplaces, some quarry tiled flooring and exposed oak wall and ceiling timbers, and is presented for sale for the first time in over 70 years. The gardens and grounds are a particular feature with a large level expanse of rolling lawn surrounding the house on all sides interspersed and flanked with a wide variety of mature shrubs and trees, the whole immediately adjoining a meandering stream providing a fine backdrop.
Adjacent to the house there is a pretty former forge building currently used as garaging and storage which could be converted to provide self-contained accommodation or be amalgamated into the main house subject to planning. Adjoining this building is stabling and shelter for horses, and with two large enclosed mature paddocks which are accessed off the main driveway via a five bar gate and bound by mature trees and shrubs, this provides ideal equestrian facilities. The total plot extends to some 7 acres. The versatile and generously proportioned accommodation requires some updating and modernisation and extends to 3,483 sq. ft. comprising in brief on the ground floor a gabled entrance, a reception hall with open fireplace, a grand double aspect drawing room, a large family room with handsome inglenook fireplace, a snug, kitchen/breakfast room, a separate dining room and a cloakroom. The first floor provides five generous sized bedrooms and two bathrooms. Outside, the property is approached via private gravel driveway which leads to a large parking area providing parking for a number of vehicles. The grounds surround the house on all sides and are a particular feature.
The accommodation and approximate room measurements comprise:
COVERED ENTRANCE: front door with glazed insert into RECEPTION HALL: 13’9 x 11’9 arched display recess, window to front, open fireplace, exposed timbers.
KITCHEN/BREAKFAST ROOM: 19’8 x 13’1 comprising single bowl double drainer stainless steel sink unit with cupboards and drawers beneath, twin plate Aga, oak bressumer over, further range of units to eye and base level, leaded light window to rear, part glazed stable door opening to the rear of the property, exposed ceiling timbers, quarry tiled flooring, door into walk-in pantry, further double doors into:
DINING ROOM: 15’1 x 9’2 double aspect room, leaded light windows to rear and side with fine views across the gardens, quarry tiled flooring, exposed ceiling timbers, inner lobby, window to side.
DRAWING ROOM: 21’7 x 11’9 a fine double aspect room, leaded light windows overlooking the rear and side of the property, open fireplace with decorative surround, tiled hearth, exposed wall timbers, wall light points.
FAMILY ROOM: 13’1 x 9’10 staircase ascending to the first-floor landing, window to side, handsome inglenook fireplace with sandstone surround, recessed cast iron wood burning stove, oak bressumer over, wall light points, exposed ceiling timbers, quarry tiled flooring, part glazed door to rear lobby, further glazed door opening to the rear path and garden, window to side.
CLOAKROOM: comprising high flush WC, washbasin window to rear, quarry tiled flooring.
SNUG: 11’9 x 9’10 double aspect room, windows overlooking the front and side of the property enjoying fine views across the gardens and grounds, exposed wall and ceiling timbers, open fireplace.
From the dining room, a timber staircase rises to the FIRST-FLOOR LANDING: hatches giving access to loft space, part exposed stone wall, built-in storage cupboard, window to side, exposed timbers.
MASTER BEDROOM: 15’8 x 11’9 double aspect room, windows overlooking the side and front of the property, brick and tiled fireplace, extensive range of built-in wardrobes, archway into DRESSING AREA, window to front, built-in wardrobes.
BEDROOM 2: 15’1 x 8’6 windows overlooking the side of the property enjoying fine views across the gardens and grounds, exposed wall and ceiling timbers, deep built-in wardrobe, wall light points.
BEDROOM 3: 11’9 x 11’9 window overlooking the side of the property enjoying fine far reaching rural views, exposed sandstone fireplace with oak bressumer over, wealth of exposed wall and ceiling timbers, built-in storage cupboard.
BEDROOM 4: 11’9 x 11’1 window overlooking the side of the property.
BEDROOM 5: 11’9 x 10’5 window overlooking the front of the property, built-in wardrobe.
BATHROOM: 11’9 x 8’6 comprising enclosed bath, pedestal washbasin, low level WC, exposed timbers, window to rear.
SECOND BATHROOM: 7’10 x 6’6 comprising enclosed bath, chrome mixer tap, pedestal washbasin, low level WC, window to rear, built-in shelved linen cupboard.
OUTSIDE
The property is approached via a sweeping gravel DRIVEWAY which leads to a large parking area providing parking for a number of vehicles. To the rear and side of the main house there is a substantial BRICK OUTBUILDING 13’1 x 9’2 and GARAGING: 28’10 x 15’8 (formerly the old forge) with power and light connected. Adjacent to this outbuilding in part is a useful hay store, a further wood store and large timber shed. This building could be converted to provide secondary accommodation or amalgamated into the main residence subject to planning.
GARDENS AND GROUNDS
The gardens and ground surround the property on all sides and are laid predominately to lawn interspersed and flanked with a wide variety of mature shrubs and trees providing year round colour and full seclusion. The gardens are bordered by a meandering stream which provides a fine tranquil backdrop. To the side of the plot and accessed via a five bar gate are two large enclosed mature paddocks bound by trees and hedgerow. The total plot extends to about 2 acres with a further 5 acre paddock
Energy Efficiency Current: 56.0
Energy Efficiency Potential: 83.0
Important information
This is not a Shared Ownership Property
This is a Freehold property.
Property Ref: 1efafe58-9602-47f4-be88-c288aaa5036c
Similar Properties
Lamberhurst Quarter, Lamberhurst, TN3
6 Bedroom Detached House | Offers in excess of £1,000,000
Located in a rural position a fine and substantial detached listed home with 30 acres and extensive garaging offering sc...
Withyham Road, Groombridge, TN3
4 Bedroom Detached House | Offers in excess of £900,000
Located in a fine semi-rural location, a beautifully presented and modern four bedroom (3 bath/shower rooms) detached ho...
Off Crowborough Hill, Crowborough, TN6
6 Bedroom Detached House | Guide Price £895,000
An extremely attractive and pleasantly positioned detached character house with several useful outbuildings occupying ga...
Pinewood Chase, Crowborough, TN6
4 Bedroom Detached House | Offers in excess of £1,075,000
Immediately adjoining the stunning Ashdown Forest, a four bedroom (three bath/shower rooms) detached modern home occupyi...
Fielden Road, Crowborough, TN6
4 Bedroom Detached House | £1,150,000
An outstanding and beautifully positioned four double bedroom (three bath/shower rooms) detached modern home occupying a...
Fielden Lane, Crowborough, TN6
5 Bedroom Detached House | £1,150,000
A substantial and beautifully positioned detached house with a large self-contained annex occupying gardens and grounds...
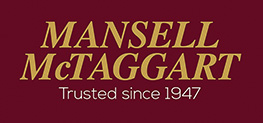
Mansell Mctaggart Estate Agents (Crowborough)
Eridge Road, Crowborough, East Sussex, TN6 2SJ
How much is your home worth?
Use our short form to request a valuation of your property.
Request a Valuation

