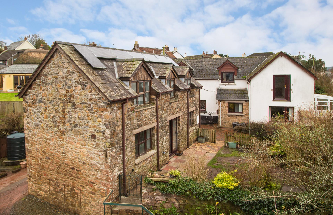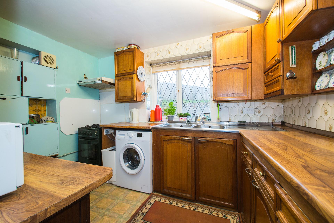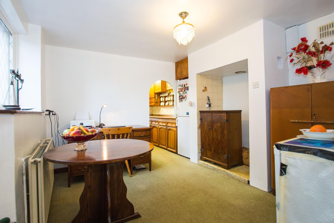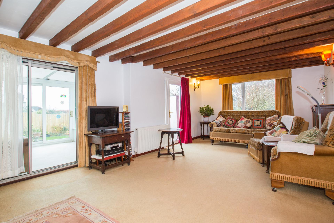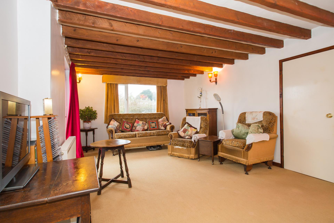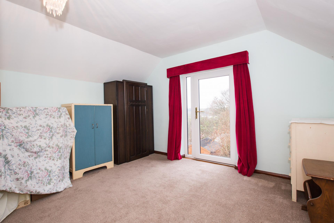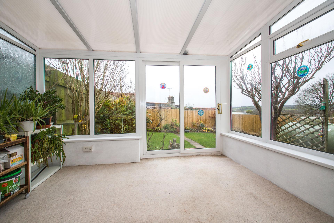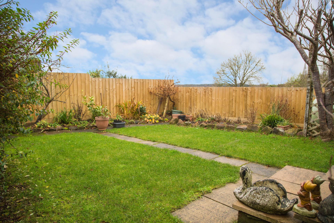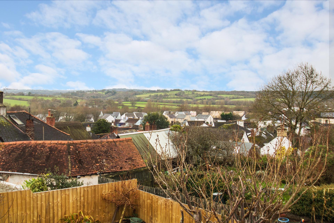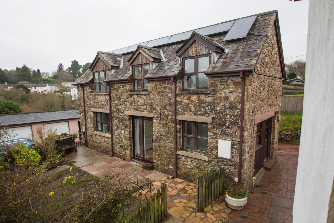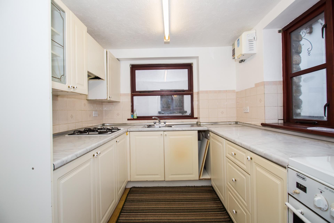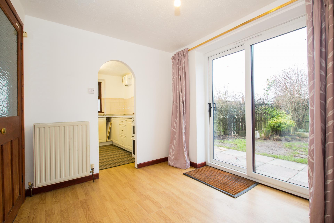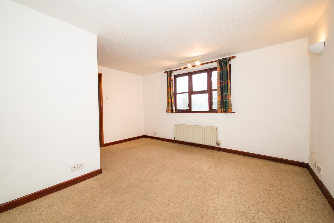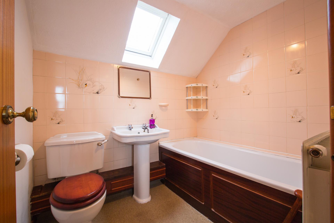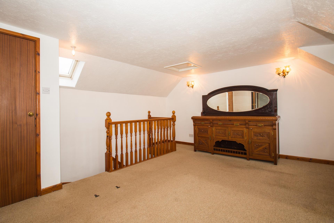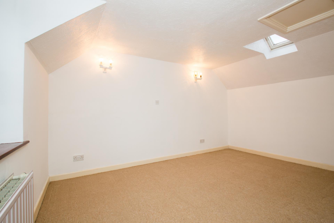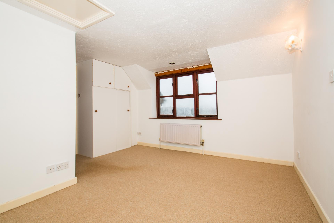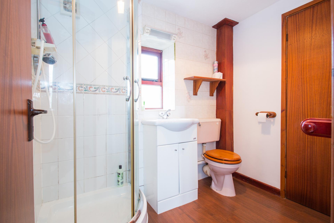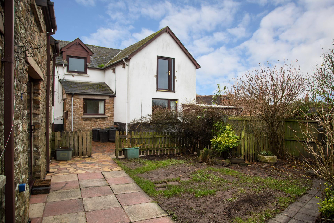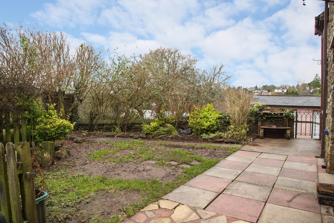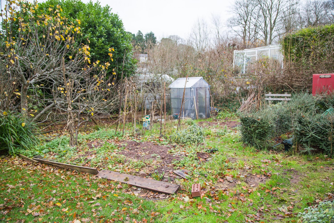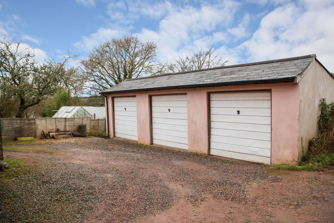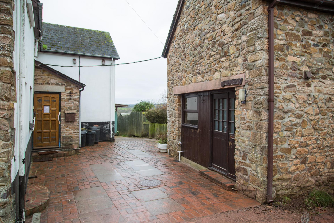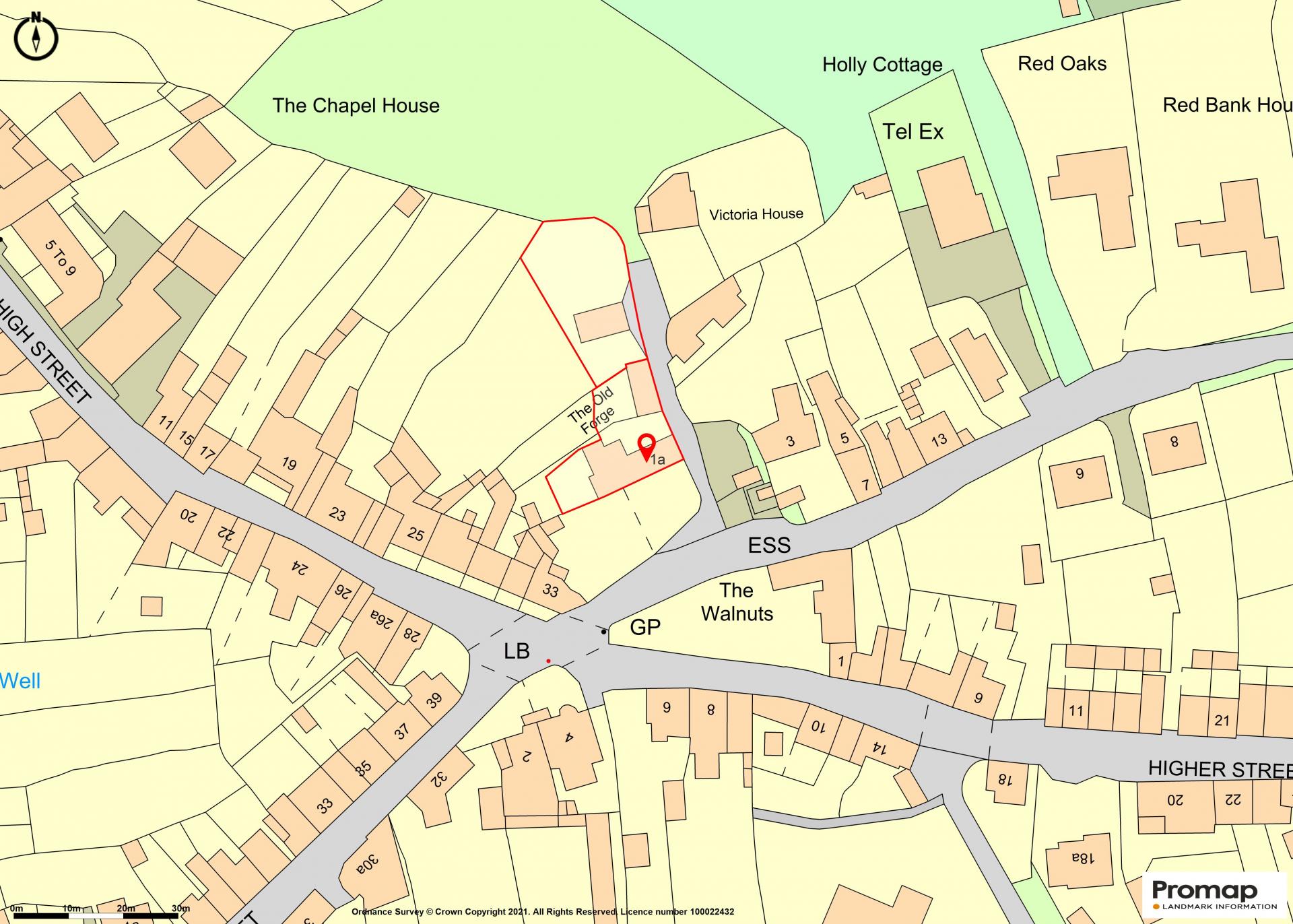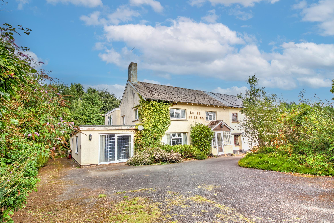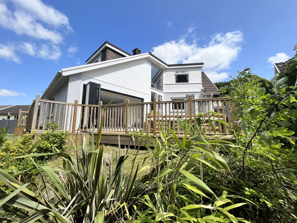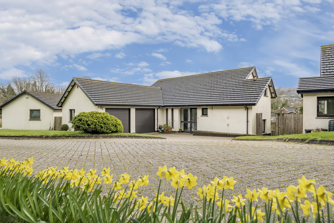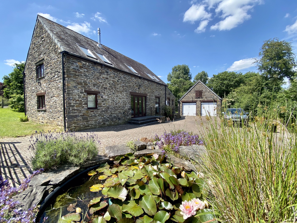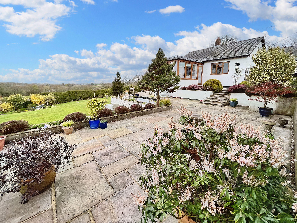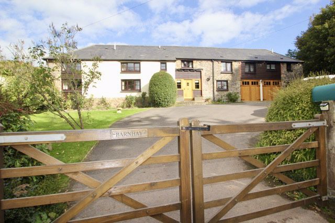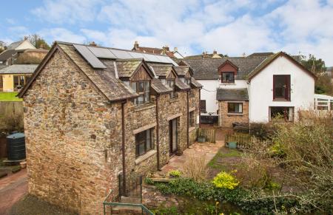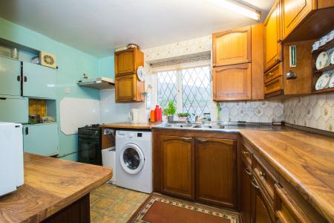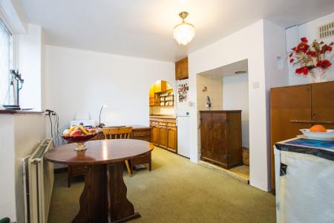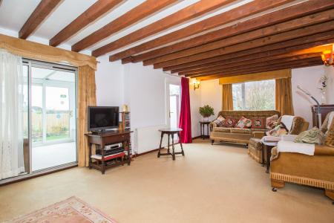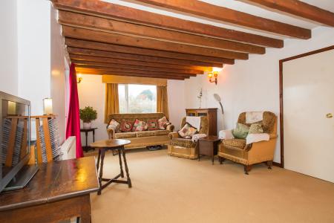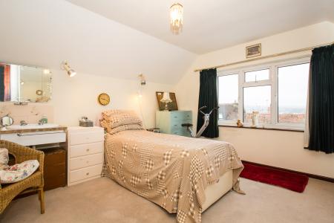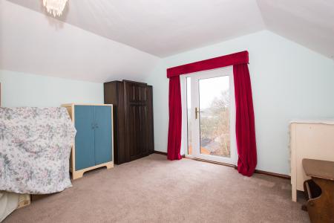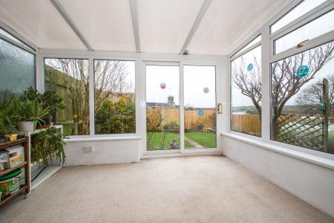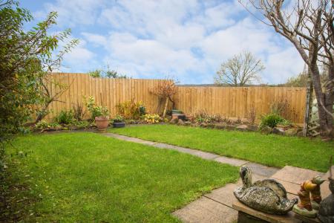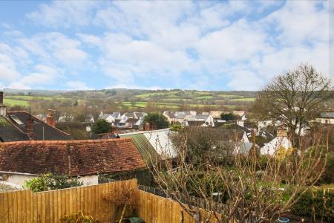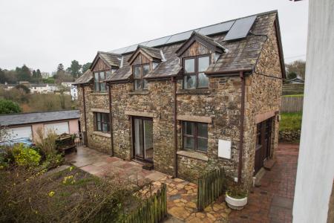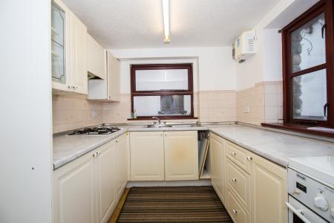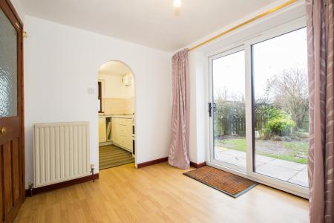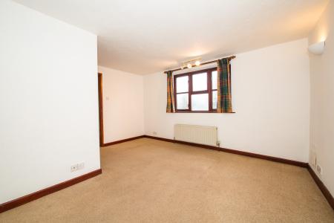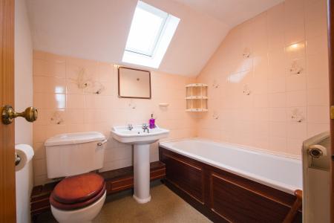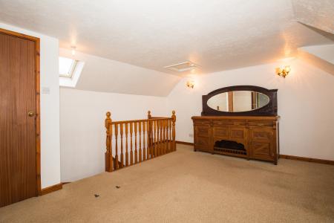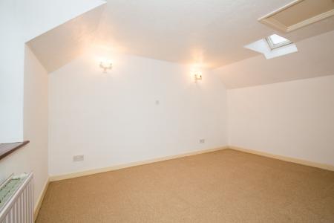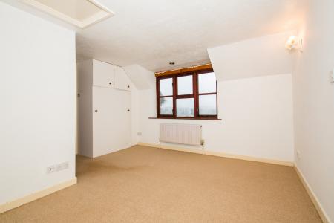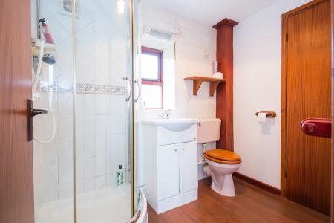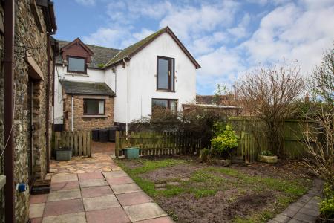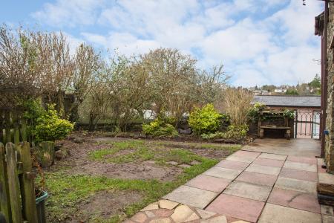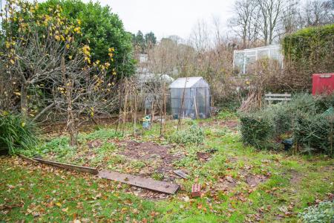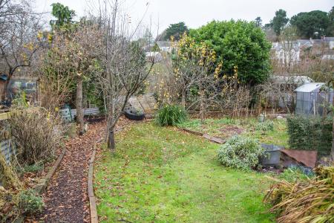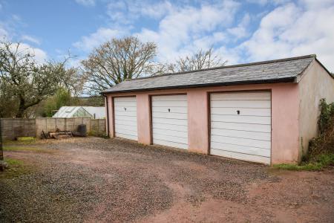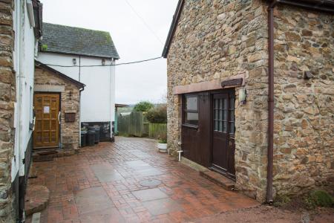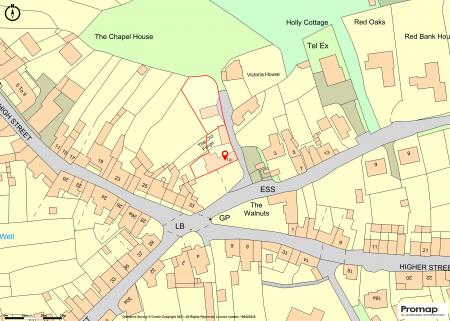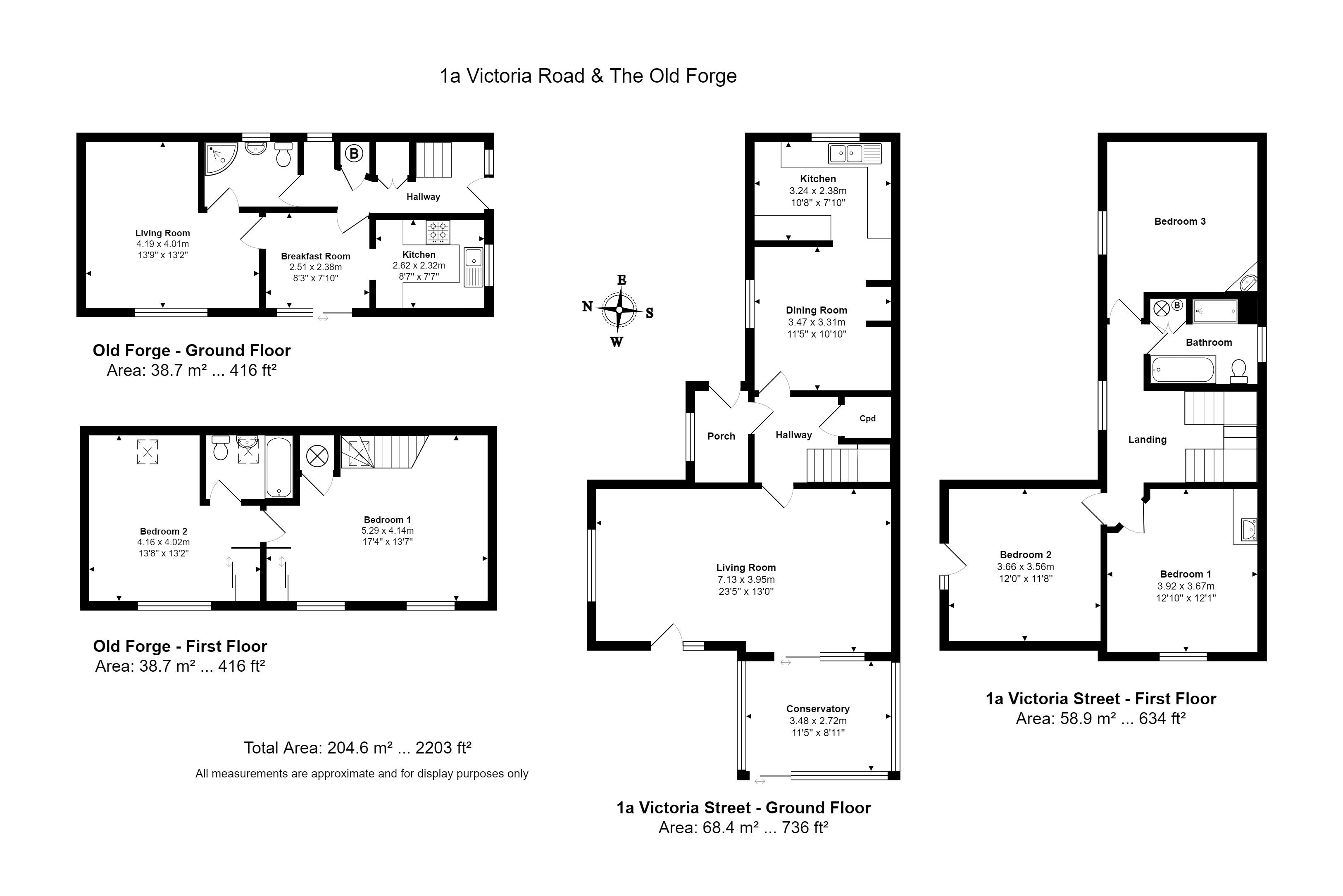- 3 bedroom detached house and 2 bedroom detached house
- Three garages with power
- Gardens to both houses plus an additional garden
- Central heating
- Solar panels
- Requiring some updating but huge potential
- Off road parking
- (1a)- EPC Rating-D (2)- EPC Rating D
5 Bedroom House for sale in Hatherleigh
Offered for sale are two detached properties with their own gardens, together with 3 garages and an additional gardens. This rare opportunity could be ideal for those looking for dual family living or wishing to obtain an income.
Virtual viewings
There are separate links for the two properties.
https://my.matterport.com/show/?m=pBzZ23ovJe5
https://my.matterport.com/show/?m=f3URbuVJMgp
Directions
From Okehampton take the A386 north from the centre of the town and proceed for about 1.5 miles where you reach a T-junction at which you turn right. After about 5.5 miles you will come to a roundabout where you take the third exit towards the town. Take the second right into South Street and continue to the top of the hill and then beyond the crossroads into Victoria Road.
Location
Hatherleigh is a pretty and active market town with a supermarket, several locally owned shops, a post office, a community centre, primary school, churches, inns, doctors and vets surgeries. A wide range of local interest groups take place in the town and the historic Hatherleigh Carnival takes place annually in November.
Sporting facilities include football, cricket and bowling clubs. There are also two excellent tennis courts.
Okehampton is just 7 miles south to where secondary school pupils are bussed daily.
Property One (1a Victoria Road)
A solid wood front door opens to the
Entrance Porch
Fitted carpet, radiator, glazed doors to the
Entrance Hall
Fitted carpet, radiator, understairs cupboard.
Dining Room
Fitted carpet, radiator.
Kitchen
Fitted with a range of floor and wall units, inset stainless steel sink, plumbing and space for a washing machine, vinyl flooring.
Living Room
A double aspect room with fitted carpet, radiator, Upvc double glazed door to the garden and sliding patio doors to the
Conservatory
Carpet, Upvc double glazed patio doors to the garden.
From the hall fully carpeted stairs lead up to the
Landing
Fitted carpet.
Bedroom One
Fitted carpet, radiator, superb views over Hatherleigh and countryside beyond.
Bedroom Two
Fitted carpet, radiator.
Bedroom Three
Fitted carpet, radiator.
Bathroom
A coloured suite comprising of a panelled bath with a shower over, low level w.c., tiled shower unit, vanity wash basin, fitted carpet, airing cupboard housing a hot water cylinder.
Outside
A fully tiled enclosed garden comprising of a lawn, patio and hedge borders. There is a rear access.
Property Two (The Old Forge No 2)
A wooden front door with glazed panels opens to the
Entrance Hall.
Fitted carpet, radiator, understairs cupboard, additional cupboard housing a gas fired boiler.
Breakfast Room
Wood laminate flooring, Upvc double glazed doors to the garden.
Kitchen.
Fitted with a range of floor and wall units, inset gas hob, inset stainless steel sink, electric cooker point.
Bedroom One
Fitted carpet, radiator.
En-Suite.
This room can be accessed from the hallway or bedroom. It has a white suite comprising of a corner shower unit, vanity wash basin, low level w.c., wood laminate flooring.
Stairs lead up to the
Living Room
Fitted carpet, two radiators, fitted cupboards/wardrobes, airing cupboard housing a hot water cylinder.
Bedroom Two
Fitted carpet, radiator, fitted wardrobes.
En-Suite Bathroom
A white suite comprising of a wood panelled bath, pedestal wash basin, low level w.c., fitted carpet, radiator.
Outside.
The enclosed garden comprises of a lawn, patio and two gates providing rear access.
Garages and additional garden
The three garages all have power and light and measure as follows.
Garage 1 - 5.19m x 3.159m
Garage 2 - 5.19m x 2.996m
Garage 3 - 5.19m x 3.16m
To the rear of these garages is a large area of garden with various fruit trees, hedge borders, paths and flower beds.
Consumer Protection from Unfair Trading Regulations 2008
As the sellers agents we are not surveyors or conveyancing experts & as such we cannot & do not comment on the condition of the property, any apparatus, equipment, fixtures and fittings, or services or issues relating to the title or other legal issues that may affect the property, unless we have been made aware of such matters. Interested parties should employ their own professionals to make such enquiries before making any transactional decisions. You are advised to check the availability of any property before travelling any distance to view.
Important information
This is a Freehold property.
Property Ref: EAXML10472_11259793
Similar Properties
3 Bedroom House | Asking Price £579,950
A substantial semi detached property with large and characterful rooms that have high ceilings and exposed beams. The ho...
4 Bedroom House | Asking Price £489,950
Presented to an excellent standard throughout is this individual detached family home with good size wrap around gardens...
3 Bedroom House | Asking Price £485,000
This truly spacious detached property is situated in arguably one of the best locations in Okehampton. Built circa 1995...
4 Bedroom House | Asking Price £595,000
Totally rebuilt in 2001 on the site of a former barn in a truly rural location with LP gas central heating, heat exchang...
3 Bedroom Bungalow | Asking Price £650,000
The phase 'exceptionally well presented' is often over used when describing a property but is the perfect description wh...
Wellsprings Lane, Sampford Courtenay
5 Bedroom House | Asking Price £875,000
A stunning detached four bedroom barn conversion with a one bedroom annex currently providing an income, set within beau...

Stevens Estate Agents (Okehampton)
15 Charter Place, Okehampton, Devon, EX20 1HN
How much is your home worth?
Use our short form to request a valuation of your property.
Request a Valuation
