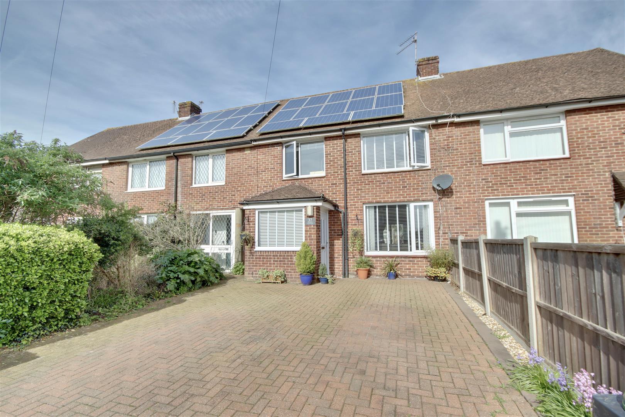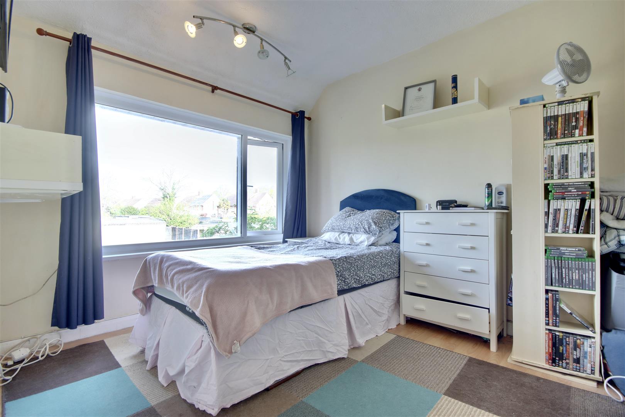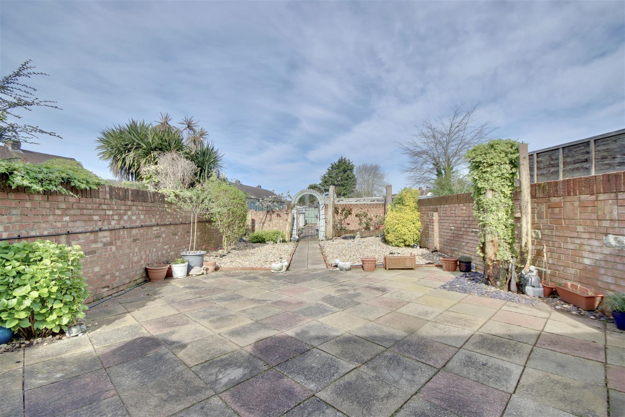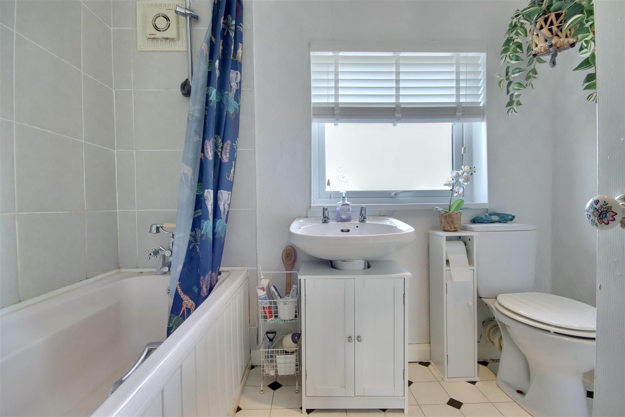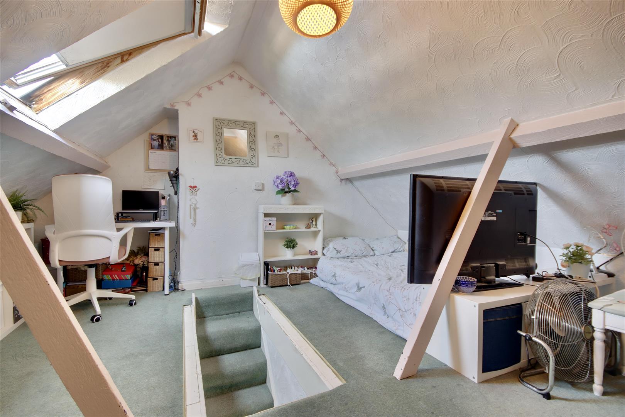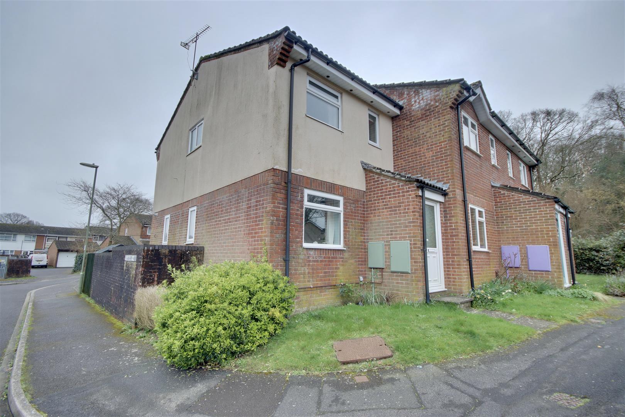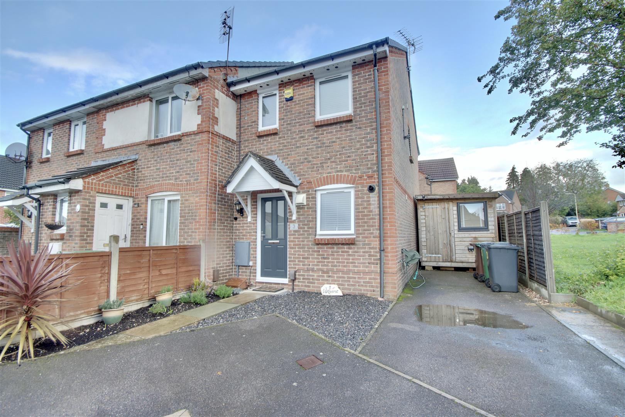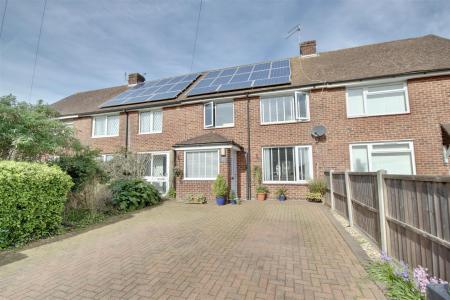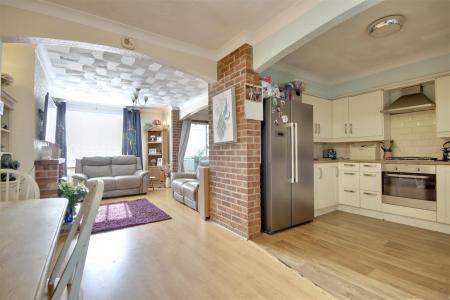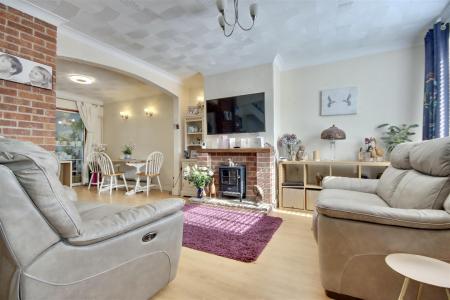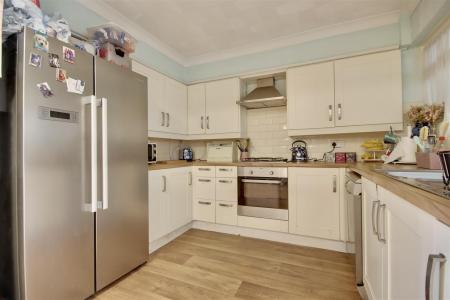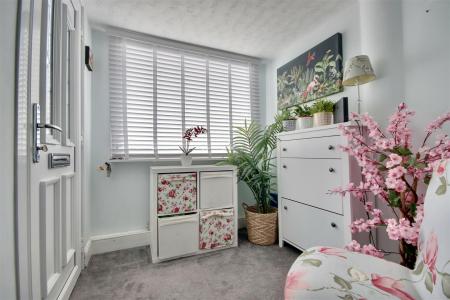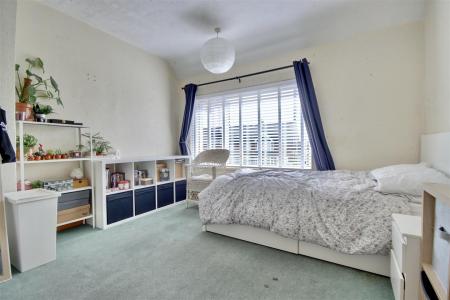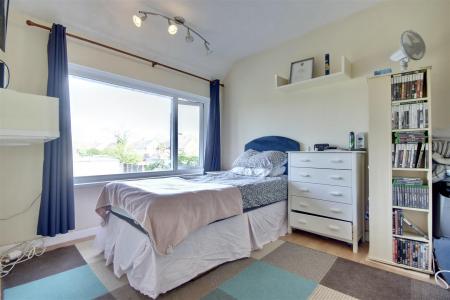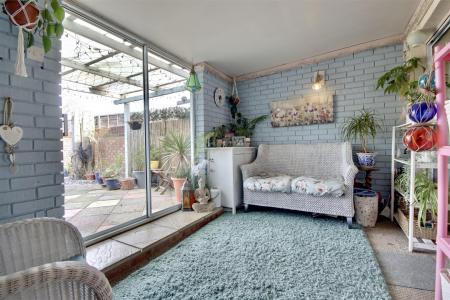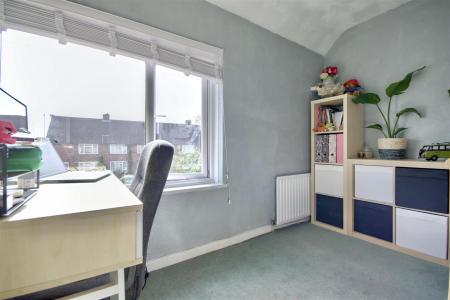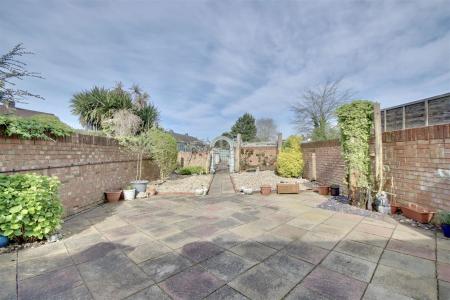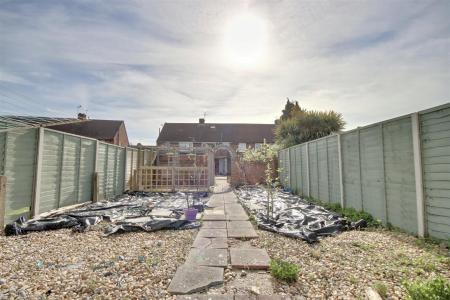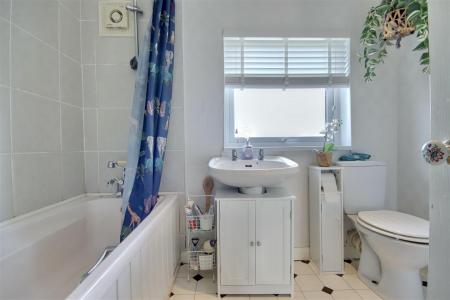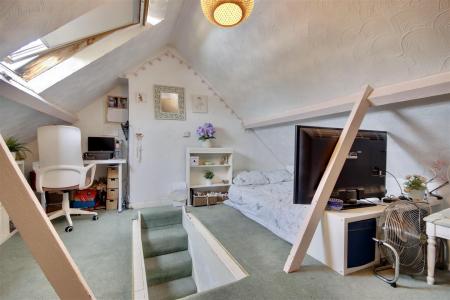- THREE BEDROOMS
- LOFT ROOM
- LARGE REAR GARDEN
- OPEN PLAN LOUNGE/DINER
- MODERN KITCHEN
- UTILITY & W.C
- IDEAL FOR FIRST TIME BUYERS
- GREAT FOR FAMILIES
- SOLAR PANELS
- A MUST VIEW
3 Bedroom Terraced House for sale in Havant
***THREE BEDROOM HOME WITH LOFT ROOM AND HUGE GARDEN*
We are delighted to welcome to the sales market, this well well presented and spacious three bedroom property in a sought after location
The front of the property is well presented with a generous driveway for multiple cars
Internally, the ground floor consists of a spacious lounge/diner, which is flooded with natural light, with an opening into the kitchen, meaning the ground floor is perfect for entertaining. The sun-room/conservatory is accessed through the dining room, which is a great space to unwind. The ground floor is completed by the utility and w.c
The utility room is also accessible from the front of the home down the side passage.
The rear garden is a fantastic size, being mostly laid a paved patio and large shed with ample storage.
Moving to the first floor, there are three bright and airy bedrooms and the three-piece bathroom
The loft room is accessed via a staircase from the landing, and is a great space with built in storage and a velux window.
We strongly recommend booking an internal viewing to fully appreciate what's on offer
Porch - 1.98m x 2.18m (6'6" x 7'2") -
Lounge - 5.33m x 4.17m (17'6" x 13'8") -
Dining Room - 2.59m x 3.05m (8'6" x 10') -
Kitchen - 2.97m x 2.49m (9'9" x 8'2") -
Conservatory/Sun Room - 3.91m x 2.39m' (12'10" x 7'10') -
Utility Room - 1.80m x 3.40m (5'11" x 11'2") -
W.C - 1.80m x 0.81m (5'11" x 2'8") -
Bedroom - 3.45m x 3.40m (11'4" x 11'2") -
Bedroom - 3.40m x 3.07m (11'2" x 10'1") -
Bedroom - 3.20m x 2.46m (10'6" x 8'1" ) -
Bathroom - 2.49m x 1.83m (8'2" x 6') -
Loft Room - 5.44m max 4.60m (17'10" max 15'1") -
Anti-Money Laundering (Aml) - Bernards Estate agents have a legal obligation to complete anti-money laundering checks. The AML check should be completed in branch. Please call the office to book an AML check if you would like to make an offer on this property. Please note the AML check includes taking a copy of the two forms of identification for each purchaser. A proof of address and proof of name document is required. Please note we cannot put forward an offer without the AML check being completed
Bernards Mortgage & Protection - We have a team of advisors covering all our offices, offering a comprehensive range of mortgages from across the market and various protection products from a panel of lending insurers. Our fee is competitively priced, and we can help advise and arrange mortgages and protection for anyone, regardless of who they are buying and selling through.
If you're looking for advice on borrowing power, what interest rates you are eligible for, submitting an agreement in principle, placing the full mortgage application, and ways to protect your health, home, and income, look no further!
Council Tax Band B -
Offer Check Procedure - - If you are considering making an offer for this or any other property we are marketing, please make early contact with your local office to enable us to verify your buying position. Our Sellers expect us to report on a Buyer's proceedability whenever we submit an offer. Thank you.
Removal Quotes - As part of our drive to assist clients with all aspects of the moving process, we have sourced a reputable removal company. Please ask a member of our sales team for further details and a quotation.
Solicitor - Choosing the right conveyancing solicitor is extremely important to ensure that you obtain an effective yet cost-efficient solution. The lure of supposedly cheaper on-line "conveyancing warehouse" style services can be very difficult to ignore but this is a route fraught with problems that we strongly urge you to avoid. A local, established and experienced conveyancer will safeguard your interests and get the job done in a timely manner. Bernards can recommend several local firms of solicitors who have the necessary local knowledge and will provide a personable service. Please ask a member of our sales team for further details.
Important information
Property Ref: 901249_33033755
Similar Properties
Tillington Gardens, Clanfield, Waterlooville
2 Bedroom Semi-Detached House | Guide Price £270,000
***NO FORWARD CHAIN***Welcome to Tillington Gardens in the charming village of Clanfield. This delightful semi-detached...
2 Bedroom Semi-Detached House | Offers in excess of £260,000
Welcome to this stunning semi-detached house on Marchwood Road! This property boasts a newly refurbished interior, perfe...
2 Bedroom End of Terrace House | Offers Over £250,000
We are delighted to welcome to the sales market this two bedroom end-of-terrace house on Coates Way, in Waterlooville.Th...
Kings Road, Cowplain, Waterlooville
3 Bedroom Semi-Detached House | Offers in excess of £280,000
We are thrilled to welcome this charming semi-detached Edwardian Cottage, in Cowplain, a short walk to local shops and a...
James Copse Road, Waterlooville
2 Bedroom Terraced House | Offers in excess of £290,000
We are delighted to welcome to the sales market, this very well presented mid-terraced property with parking in the soug...
Heyshott Gardens, Clanfield, Waterlooville
2 Bedroom End of Terrace House | Offers in excess of £290,000
We are delighted to welcome to the sales market, this very well presented end-of-terrace property with parking in the so...
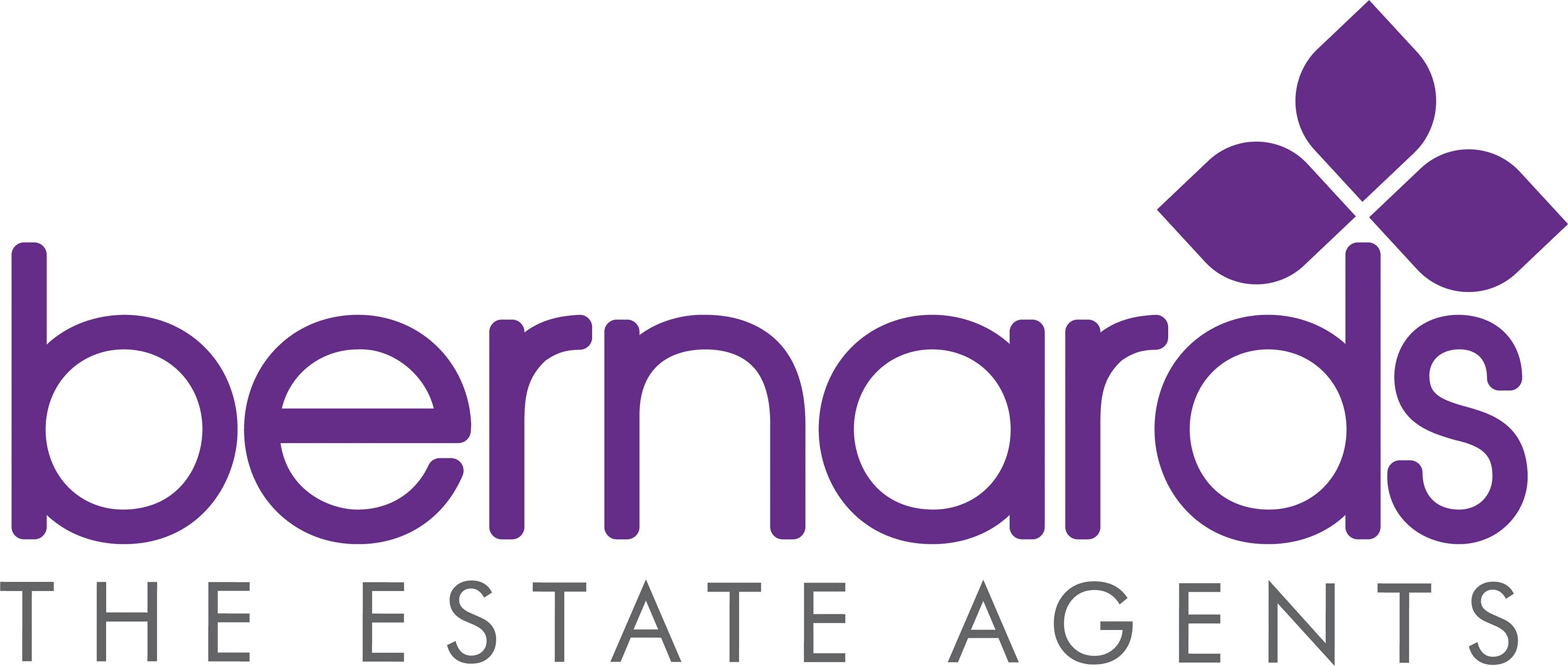
Bernards Estate and Lettings Agents (Waterlooville)
47 London Road, Waterlooville, Hampshire, PO7 7EX
How much is your home worth?
Use our short form to request a valuation of your property.
Request a Valuation
