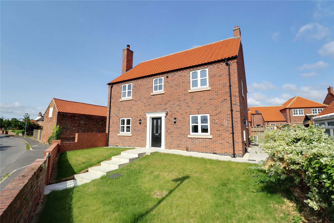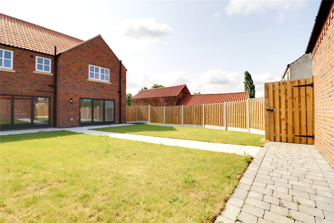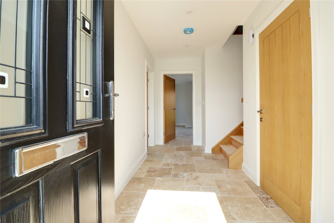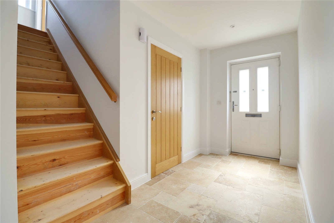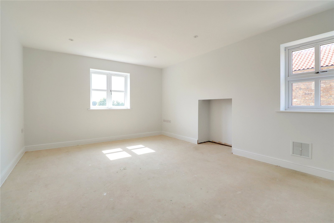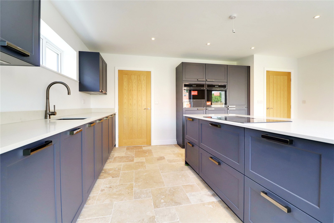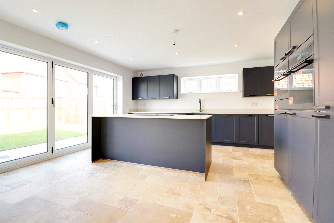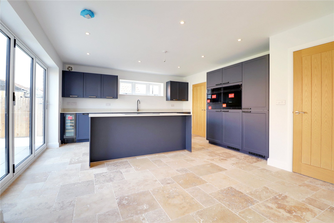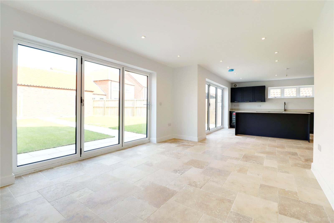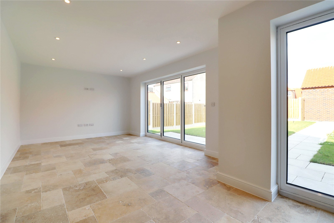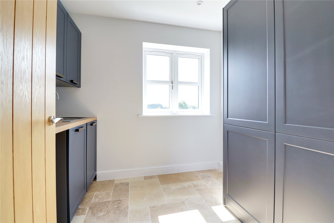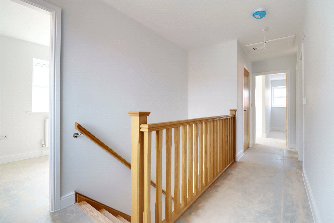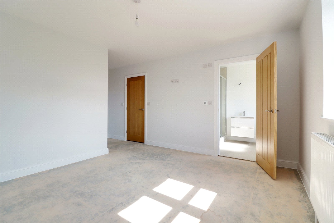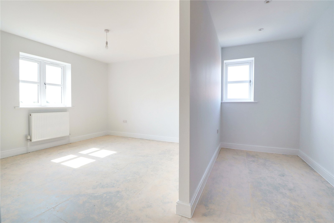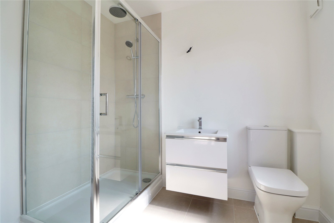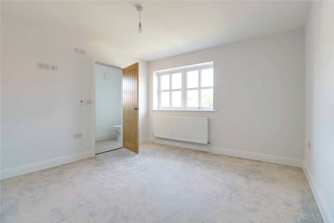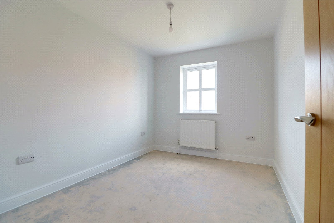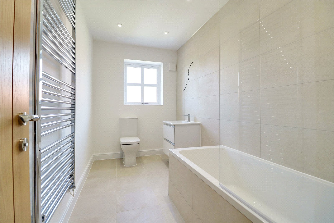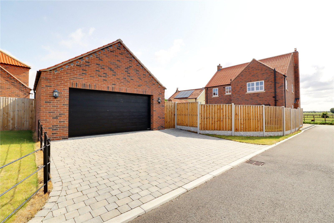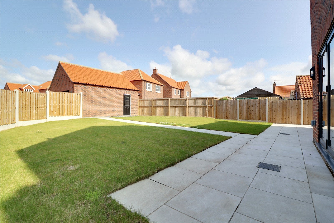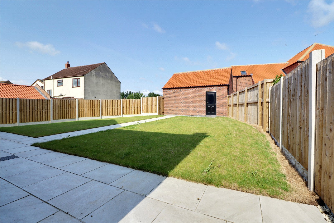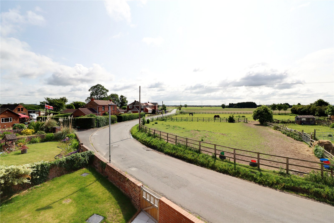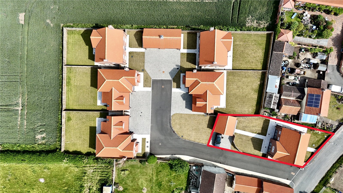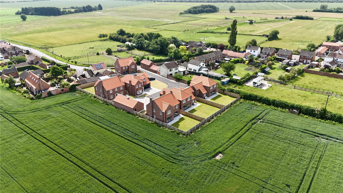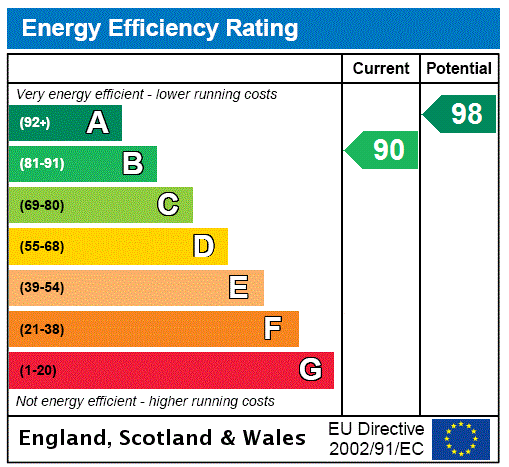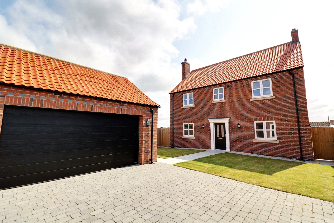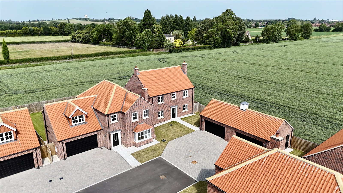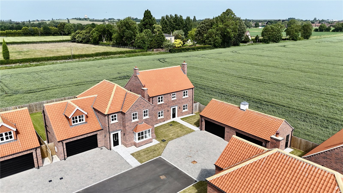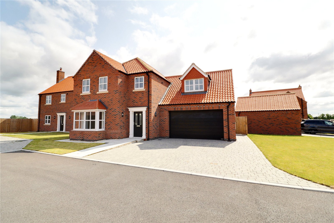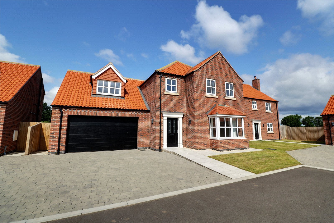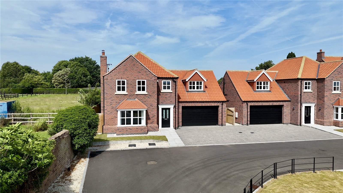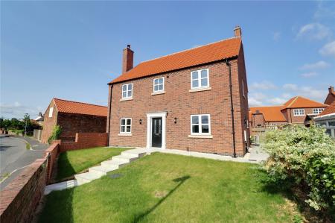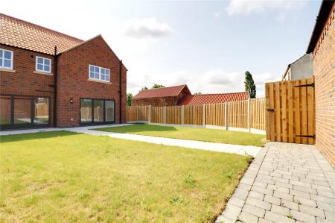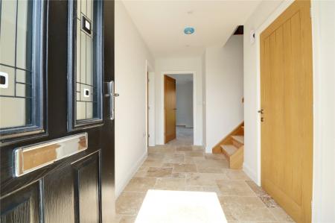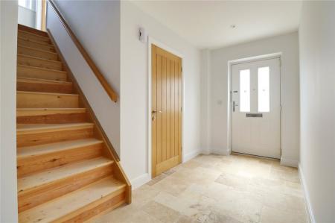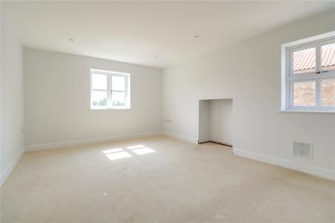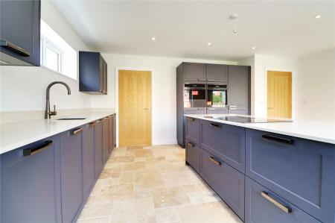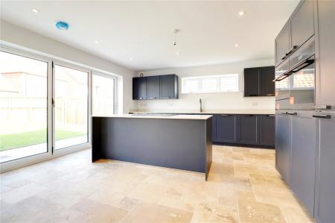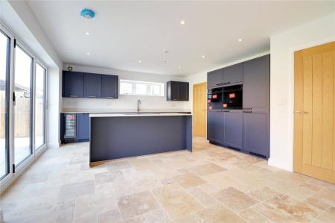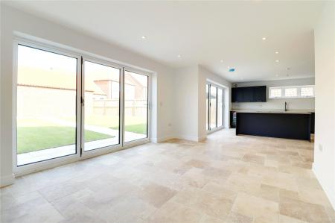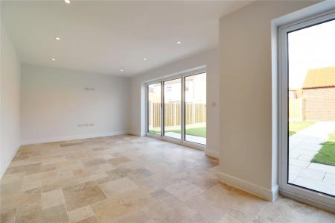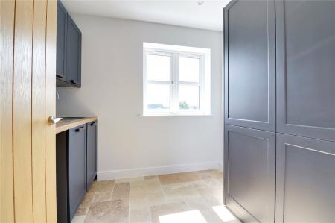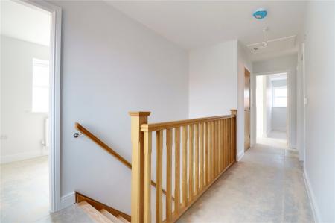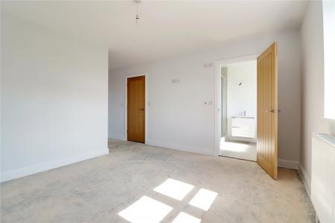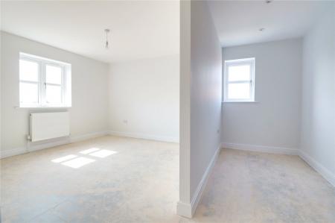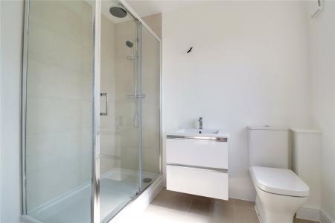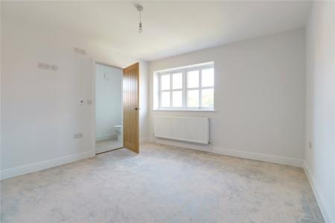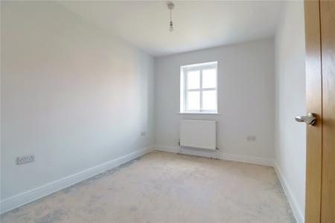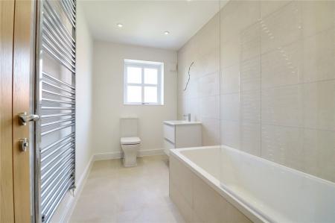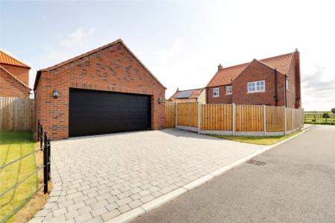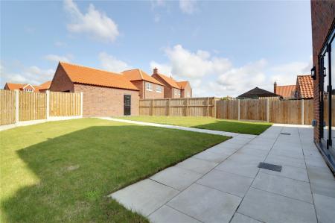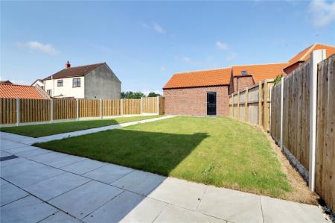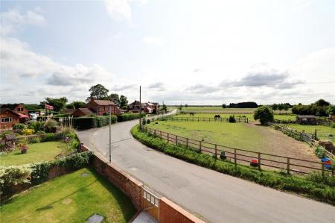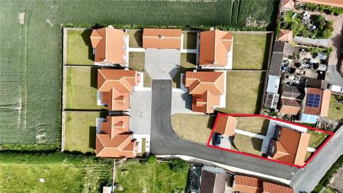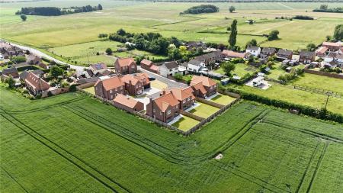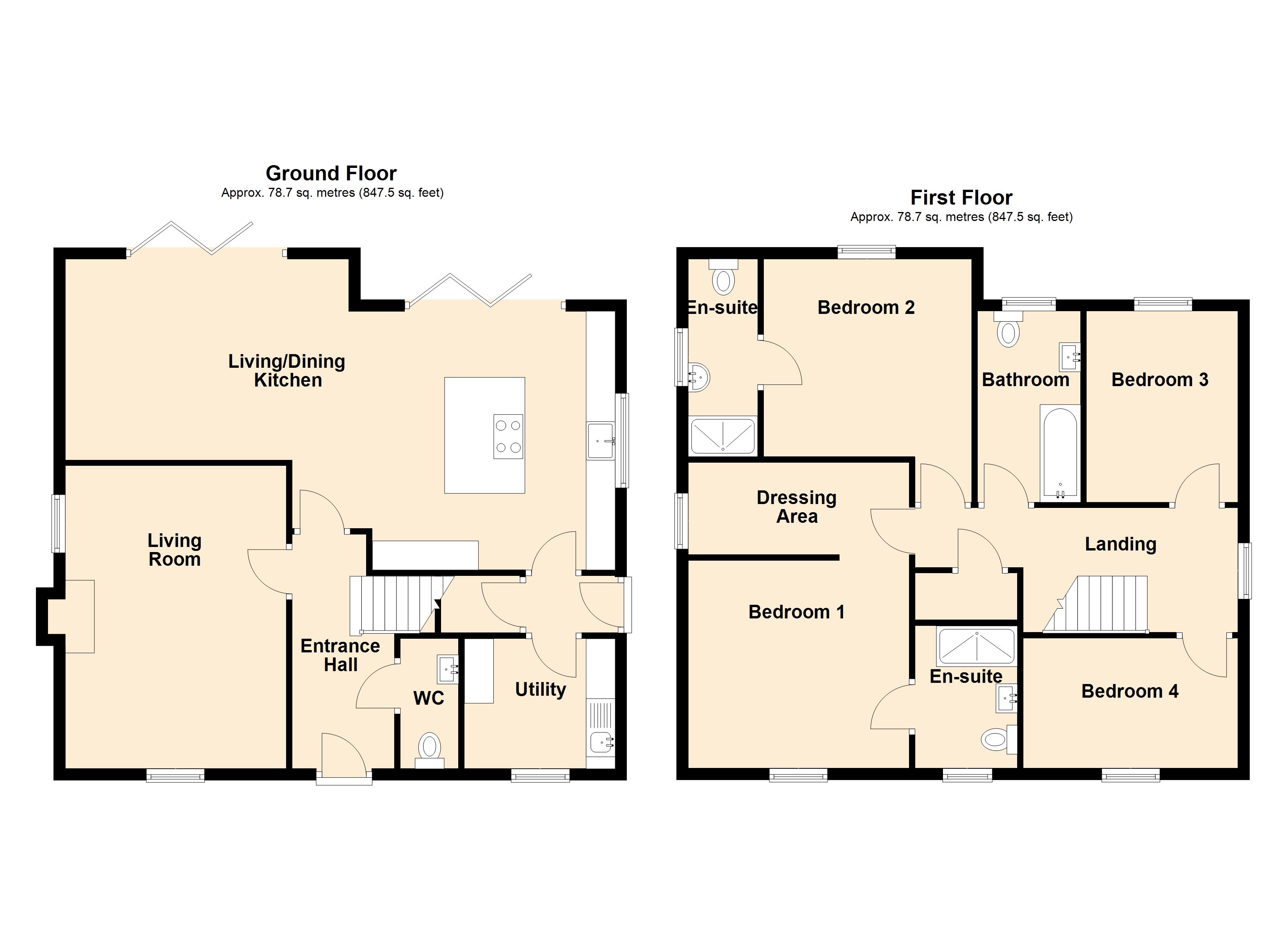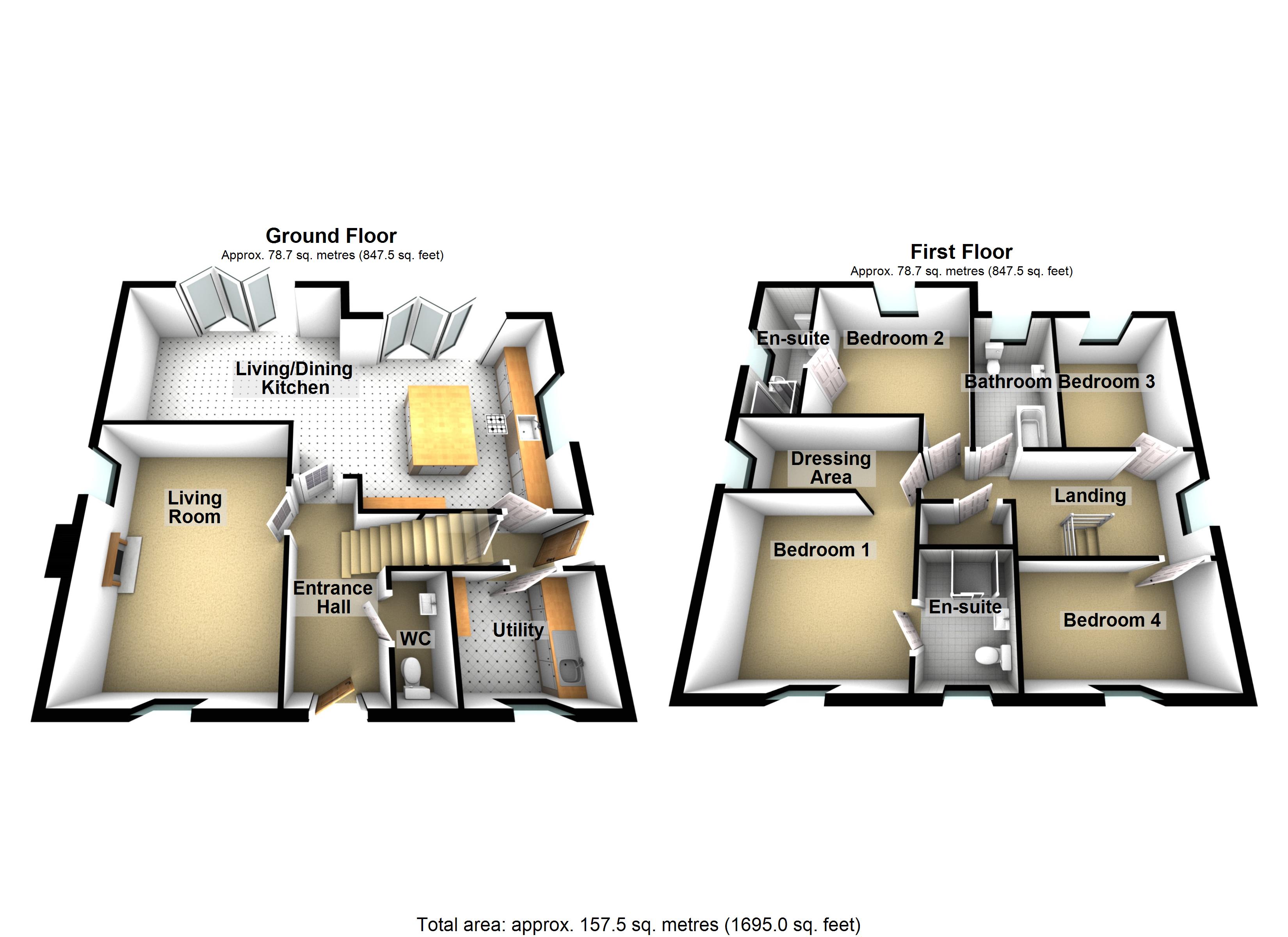- AN OUTSTANDING BRAND-NEW DETACHED HOUSE
- PART OF A SELECT DEVELOPMENT OF 6 NEW HOMES
- PEACEFUL VILLAGE SETTING
- FEATURE OPEN PLAN LIVING/DINING KITCHEN
- FINE MAIN LIVING ROOM
- 4 EXCELLENT BEDROOMS WITH 2 EN-SUITES
- MASTER BEDROOM SUITE WITH A DRESSING ROOM & EN-SUITE SHOWER ROOM
- DOUBLE WIDTH DRIVEWAY & DOUBLE GARAGE
- PRIVATE ENCLOSED REAR GARDEN
- 10 YEAR STRUCTURAL WARRANTY
4 Bedroom Detached House for sale in Haxey
** DETACHED DOUBLE GARAGE TO THE REAR ** An outstanding brand new detached executive detached family home located within a highly desirable semi-rural location enjoying excellent views and set within a select development of 5 further homes. The well-appointed accommodation approaches 1700 sq ft and comes well-arranged over 2 floors enjoying a quality finish throughout that includes, internal oak doors, German bespoke kitchen with quartz tops and integral appliances, travertine flooring and Porcelanosa bathroom fittings. A central reception hallway provides a welcoming entrance with a cloakroom and access to a formal front living room, a large open plan living/dining kitchen is an excellent area to entertain with twin bi-folding doors leading into the garden, there is a side entrance with useful storage and a matching utility room. The first floor enjoys a central landing with a built-in storage cupboard, luxury master bedroom suite with a dressing area and en-suite shower room, 3 further spacious bedrooms with a second en-suite shower room and main family bathroom. The front provides soft landscaped lawned gardens with a flagged pathway to the front door and enjoying open paddock views. The private rear garden comes lawned with a seating area and gated access to a broad driveway and double garaging. Finished with full double glazing and air source heating providing excellent efficiency. Viewing comes with the agents highest of recommendations. View via our Epworth office.
UN-APPROVED DRAFT BROCHURE
Central Reception Hallway 5'10" x 13'3" (1.78m x 4.04m). Front composite double glazed entrance door with patterned glazing, attractive stone tiled flooring with underfloor heating , staircase to the first floor accommodation with oak handrail and inset ceiling spotlights.
Cloakroom 3'1" x 7'5" (0.94m x 2.26m). Two piece modern porcelanosa suite in white comprising a low flush WC, vanity wash hand basin and continuation of stone tiled flooring with underfloor heating.
Fine Living Room 12'6" x 17'1" (3.8m x 5.2m). Enjoying a dual aspect with front and side uPVC double glazed windows with the front providing excellent open views, a fireplace recess, underfloor heating and inset ceiling spotlights.
Impressive Living/Dining Kitchen 31'2" x 14'7" (9.5m x 4.45m). Side high level uPVC double glazed window, twin three panelled bi-folding doors leading out to the garden and stone tiled flooring with underfloor heating. The kitchen enjoys a quality range of bespoke furniture finished in a royal blue and in a shaker style with integral appliances, feature quartz worktop with matching uprising incorporating an inset sink unit with block mixer tap, central breakfasting island provides a four ring Neff hob with central extractor, eye level double oven and warming drawer, inset ceiling spotlights and doors through to;
Side Entrance Side composite double glazed entrance door with patterned glazing, stone tiled flooring, understairs storage cupboard with continuation of flooring and underfloor heating manifold.
Utility Room 8'6" x 7'5" (2.6m x 2.26m). Front uPVC double glazed window, matching furniture to the kitchen with a wooden style worktop incorporating a stainless steel sink unit with drainer to the side and block mixer tap, stone tiled flooring with underfloor heating, concealed cylinder tank and inset ceiling spotlights.
First Floor Landing 12' x 6'11" (3.66m x 2.1m). Side uPVC double glazed window, oak balustrading with top newel posts and large built-in storage cupboard.
Master Bedroom 1 12'6" x 11'9" (3.8m x 3.58m). With front uPVC double glazed window, dividing wall creating a dressing area with further sliding uPVC double glazed window with patterned glazing, TV point and doors to;
En-Suite Shower Room 5'10" x 8' (1.78m x 2.44m). Front uPVC double glazed window with patterned glazing and tiled sill, quality porcelanosa suite in white comprising a low flush, vanity wash hand basin, and a double walk-in shower cubicle with tiled walls, glazed screen and overhead main shower, tiled flooring with underfloor heating, large towel heater and inset ceiling spotlights.
Rear Double Bedroom 2 11'10" x 11'4" (3.6m x 3.45m). Rear uPVC double glazed window and doors to;
En-Suite Shower Room 3'11" x 11'4" (1.2m x 3.45m). Side uPVC double glazed window with patterned glazing, quality porcelanosa suite in white comprising a low flush WC, vanity wash hand basin, double shower cubicle with tiled walls, glazed screen and overhead mains shower, tiled flooring with underfloor heating, large chrome towel rail and inset ceiling spotlights.
Rear Double Bedroom 3 8'7" x 11' (2.62m x 3.35m). Rear uPVC double glazed window.
Front Double Bedroom 4 12' x 7'5" (3.66m x 2.26m). Front uPVC double glazed window.
Family Bathroom 5'10" x 11' (1.78m x 3.35m). Rear uPVC double glazed window with secured glazing and a tiled sill providing a quality porcelanosa suite in white comprising a low flush WC, wall mounted vanity wash hand basin, tile panelled bath with mains shower over and glazed screen, tiled flooring with underfloor heating, part tiling to walls, large chrome towel rail and inset ceiling spotlights.
Grounds The property enjoys soft landscaped lawned gardens with flagged pathways and patios. A driveway provides parking for a number of vehicles and enjoys access to the garage.
Outbuildings The property benefits from a double garage.
Central Heating Efficient air sourced heat pump to underfloor heating to the ground floor and wet rooms with the bedrooms having traditional radiator systems.
Double Glazing Full uPVC double glazed windows and composite entrance doors.
Property Ref: 12887_PFE250149
Similar Properties
Maris Way, Graizelound, Haxey, Doncaster, DN9
4 Bedroom Detached House | £485,000
** STUNNING VIEWS TO THE SIDE ** An outstanding brand new detached executive detached family home located within a highl...
Maris Way, Graizelound, Haxey, Doncaster, DN9
4 Bedroom Detached House | £485,000
FANTASTIC CORNER PLOT WITH REAR & SIDE OPEN COUNTRYSIDE VIEWS ** An outstanding brand new detached executive detached fa...
4 Bedroom Detached House | Asking Price £485,000
FANTASTIC CORNER PLOT WITH REAR & SIDE OPEN COUNTRYSIDE VIEWS ** An outstanding brand new detached executive detached fa...
Maris Way, Graizelound, Haxey, Doncaster, DN9
4 Bedroom Detached House | £500,000
An outstanding brand new detached executive detached family home located within a highly desirable semi-rural location e...
Maris Way, Graizelound, Haxey, Doncaster, DN9
4 Bedroom Detached House | £500,000
OPEN REAR ASPECT ** An outstanding brand new detached executive detached family home located within a highly desirable s...
Maris Way, Graizelound, Haxey, Doncaster, DN9
4 Bedroom Detached House | £500,000
** OPEN REAR ASPECT ** An outstanding brand new detached executive detached family home located within a highly desirabl...
How much is your home worth?
Use our short form to request a valuation of your property.
Request a Valuation

