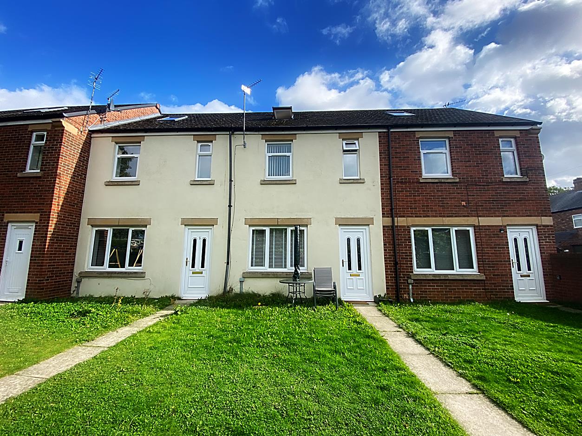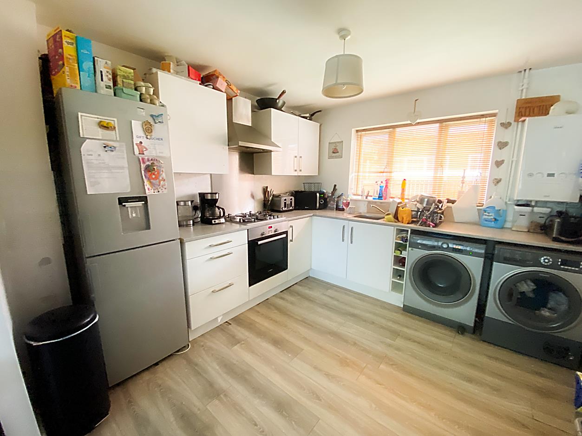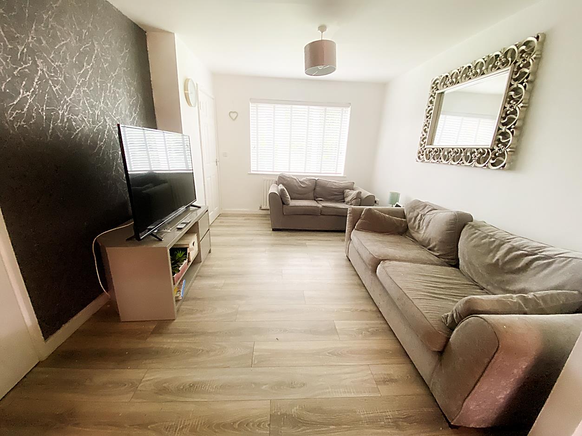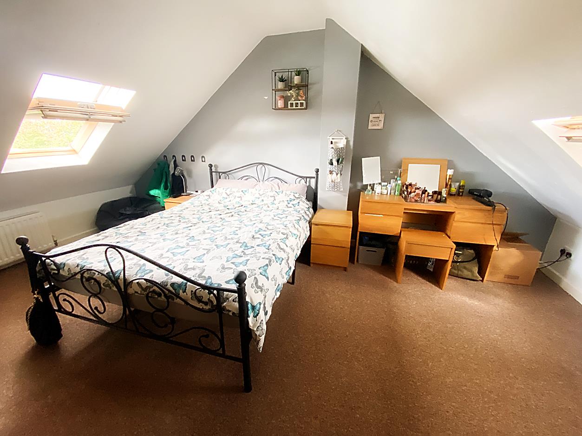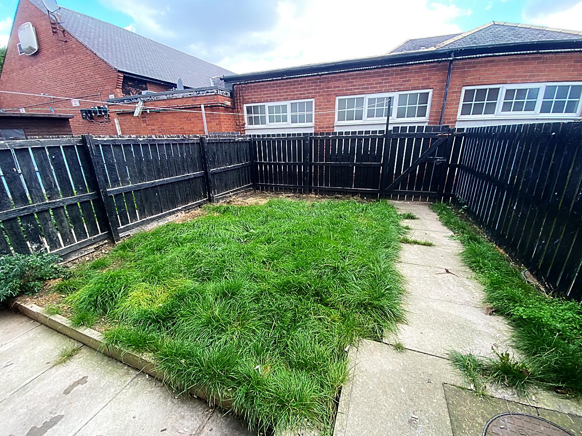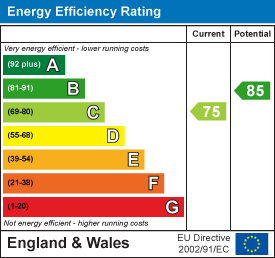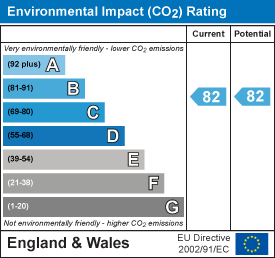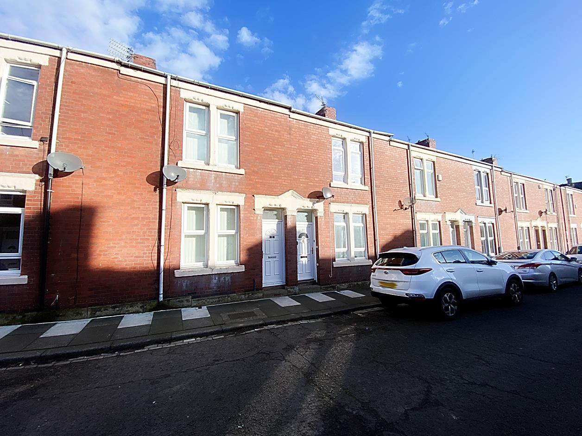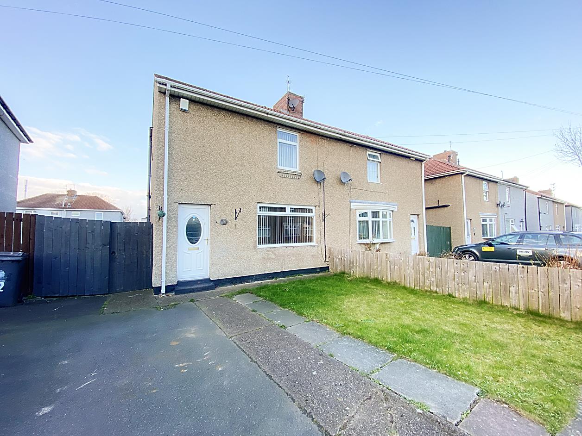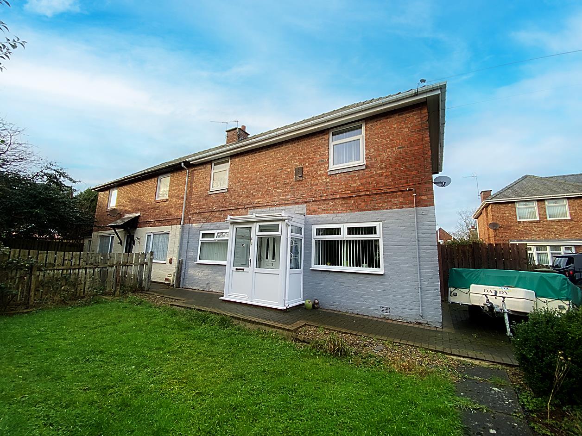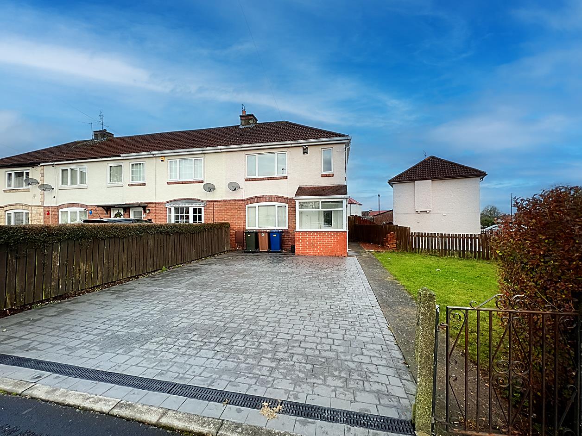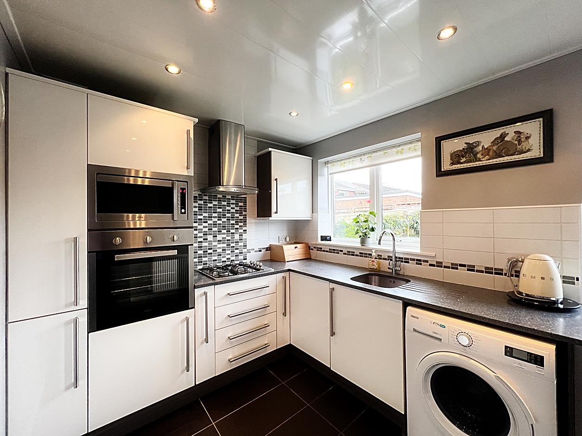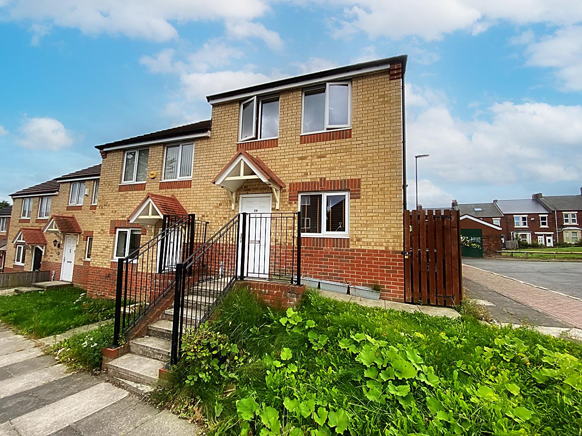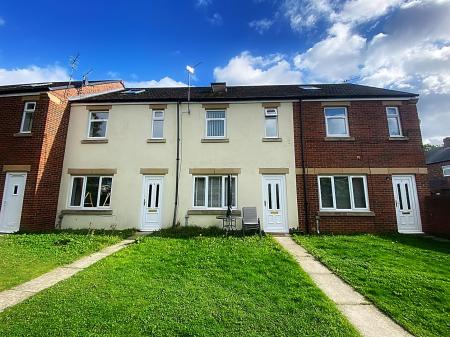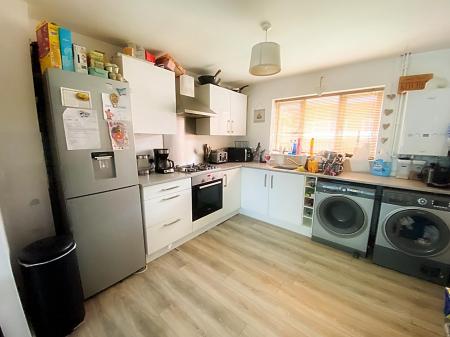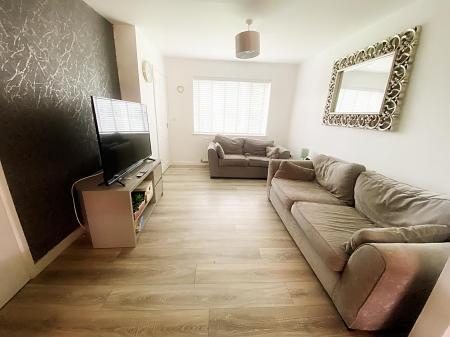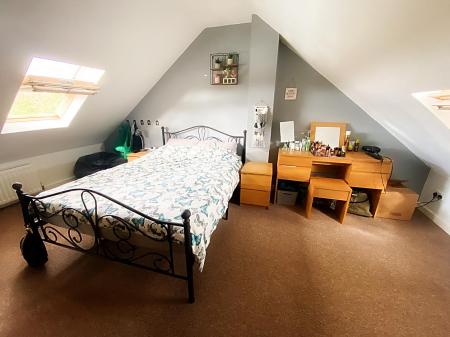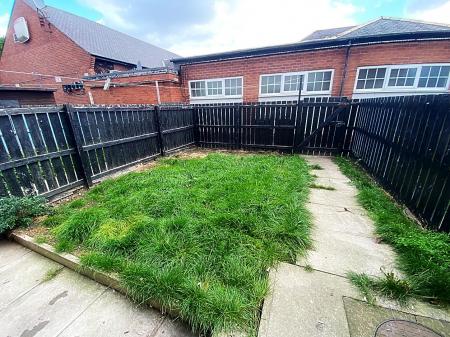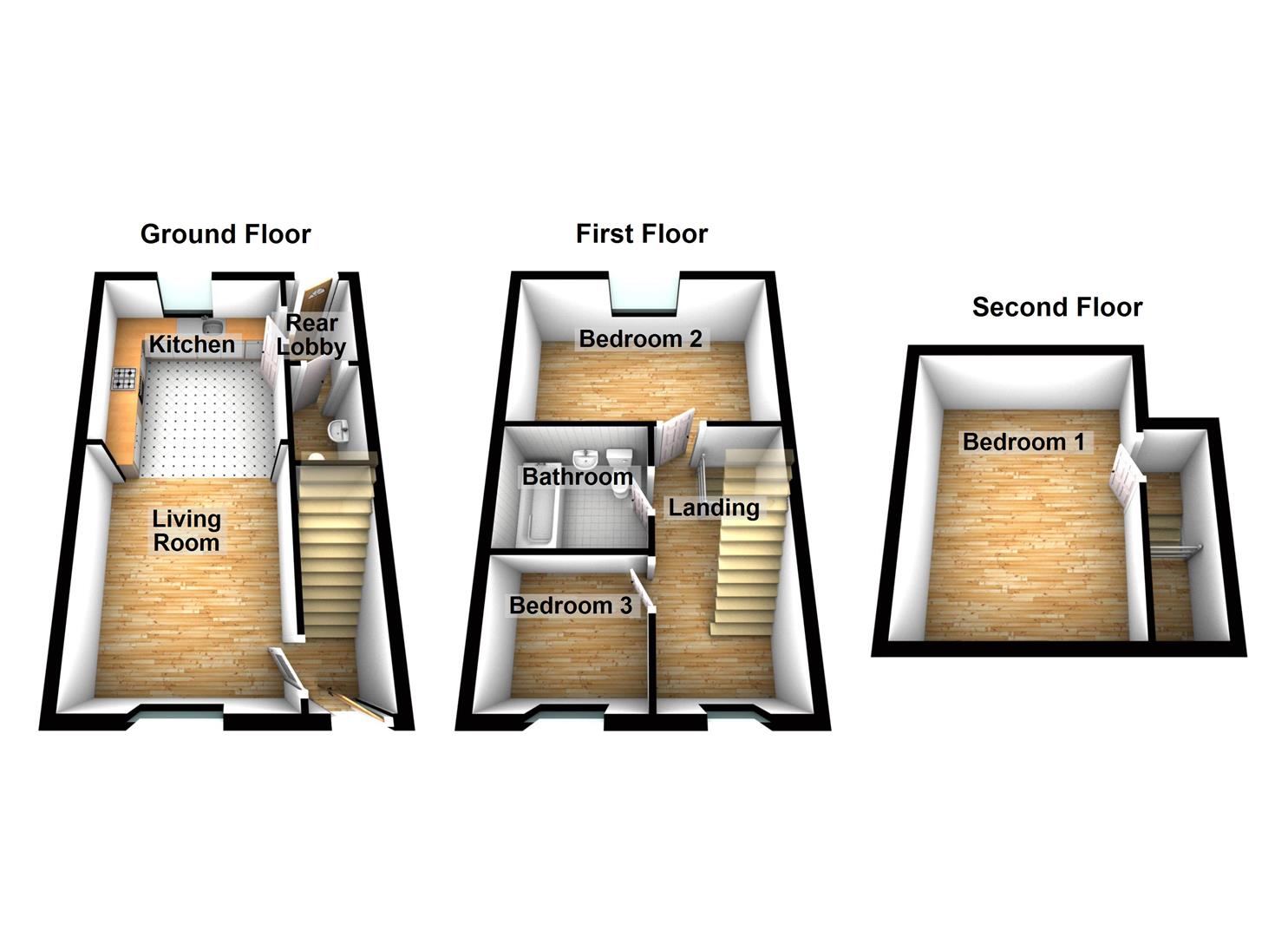- No Onward Chain
- *** Freehold ***
- Pedestrianised Street
- Gardens Front & Rear
- Adjacent Parking
- Three Floors
- Ideal 1st Buy
- Energy Rating C
3 Bedroom Terraced House for sale in Hazelrigg
** THIS PROPERTY IS NOW "SALE AGREED" AND THERE ARE TO BE NO FURTHER VIEWINGS - WE WOULD LOVE TO HEAR FROM YOU IF YOU HAVE A PROPERTY TO SELL AND WANT ONE OF OUR "GONE" BOARDS TOO! **
** REDUCED BY 40 000 FOR A QUICK SALE ** POTENTIAL RENTAL 695pcm ** CHAIN FREE ** FREEHOLD **
ACCOMMODATION OVER THREE FLOORS *** PEDESTRIANISED STREET *** REAR GARDEN *** ADJACENT PARKING ***
For sale with no onward chain, this three bedroom Mid Terraced property is situated in Ashfield Mews, Hazelrigg and offers spacious accommodation at a very attractive price. The house has been rented and will need some redecoration. On the ground floor, there is a living room with an open plan breakfasting kitchen and a cloakroom. Upstairs there are two bedrooms and a bathroom, and the top floor has a further bedroom. The street is pedestrianised and there are gardens front and rear. For this with children, there are OFSTED rated "Good" schools locally, and Talk Talk advertise a Broadband speed of 994 Mb in this location. Council tax B, Energy Rating C. Call next2buy Ltd to arrange a viewing - 0191 2953322.
Entrance - Glazed door into entrance, leading to...
Living Room - 3.89m x 3.20m - Double glazed window, radiator, open plan style to kitchen area...
Breakfasting Kitchen - 3.20m x 3.20m - Double glazed window, fitted with a range of floor and wall units, counters and sink, oven and hob. Door to the rear hallway.
Rear Hallway - Double glazed door to the rear. Door to the cloakroom/WC.
Cloakroom - WC and hand wash basin. Radiator. Extractor fan.
Stairs To First Floor - Landing leading to...
Bedroom 2 - 4.32m x 2.92m - Double glazed window, radiator.
Bedroom 3 - 2.29m x 1.98m - Double glazed window, radiator.
Bathroom - 2.29m x 1.98m - Double glazed window, radiator, part tiled walls fitted with a white suite.
Stairs To Second Floor - Leading to...
Bedroom 1 - 4.06m average x 3.30m - Sloping ceilings to the front and rear. Two double glazed velux windows, radiator, another double room.
Gardens & Drive - There are gardens to the front and rear and parking access at the end of the terrace.
Important information
Property Ref: 3632_31851651
Similar Properties
3 Bedroom Terraced House | £120,000
** THIS PROPERTY IS NOW "SALE AGREED" AND THERE ARE TO BE NO FURTHER VIEWINGS - WE WOULD LOVE TO HEAR FROM YOU IF YOU HA...
Park Crescent, Shiremoor, Newcastle Upon Tyne
2 Bedroom Semi-Detached House | Offers in region of £120,000
** THIS PROPERTY IS NOW "SALE AGREED" AND THERE ARE TO BE NO FURTHER VIEWINGS - WE WOULD LOVE TO HEAR FROM YOU IF YOU HA...
2 Bedroom Terraced House | £120,000
** THIS PROPERTY IS NOW "SALE AGREED" AND THERE ARE TO BE NO FURTHER VIEWINGS - WE WOULD LOVE TO HEAR FROM YOU IF YOU HA...
Finsbury Avenue, Newcastle Upon Tyne
3 Bedroom Terraced House | Offers Over £124,950
** THIS PROPERTY IS NOW "SALE AGREED" AND THERE ARE TO BE NO FURTHER VIEWINGS - WE WOULD LOVE TO HEAR FROM YOU IF YOU HA...
2 Bedroom Terraced House | Offers in region of £124,950
** THIS PROPERTY IS NOW "SALE AGREED" AND THERE ARE TO BE NO FURTHER VIEWINGS - WE WOULD LOVE TO HEAR FROM YOU IF YOU HA...
Ravensworth Street, Rosehill, Wallsend
3 Bedroom Semi-Detached House | Guide Price £125,000
** THIS PROPERTY IS NOW "SALE AGREED" AND THERE ARE TO BE NO FURTHER VIEWINGS - WE WOULD LOVE TO HEAR FROM YOU IF YOU HA...

next2buy Ltd (Wallsend)
Station Road, Wallsend, Tyne and Wear, NE28 8QT
How much is your home worth?
Use our short form to request a valuation of your property.
Request a Valuation
