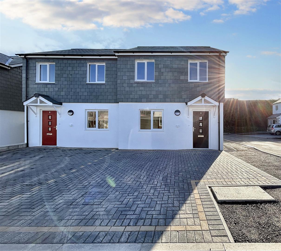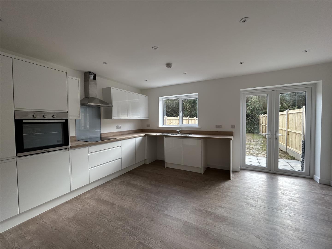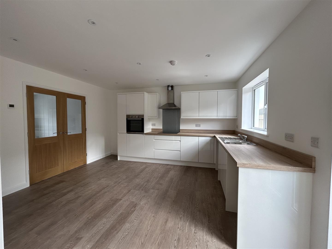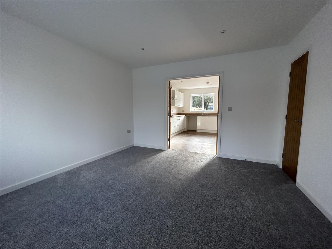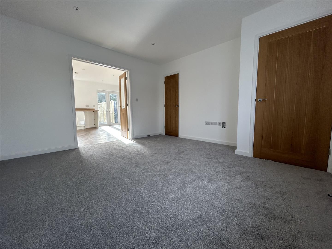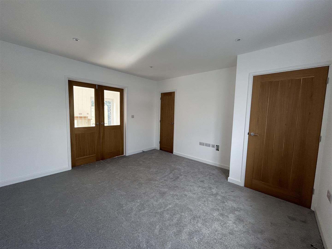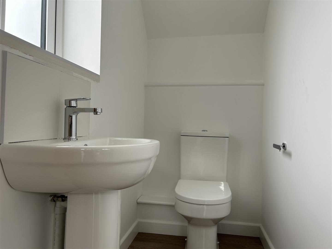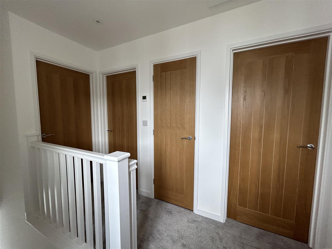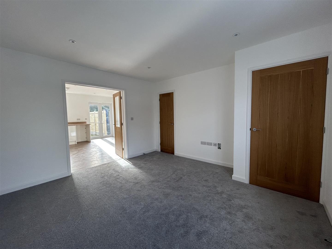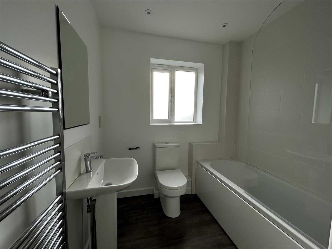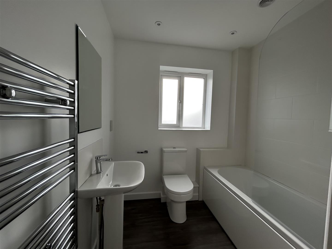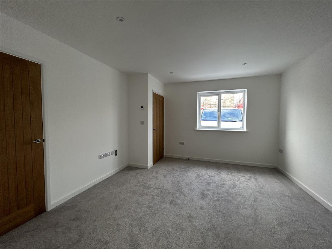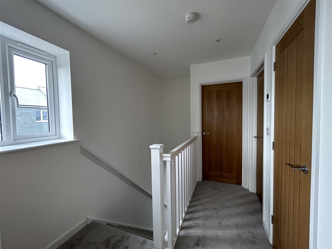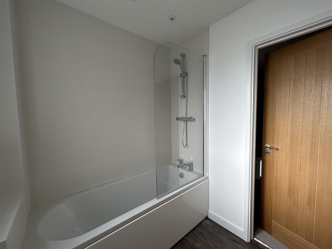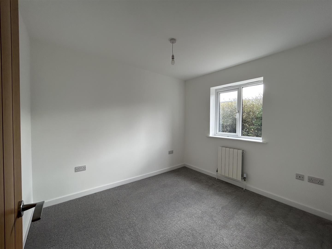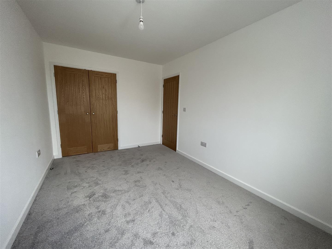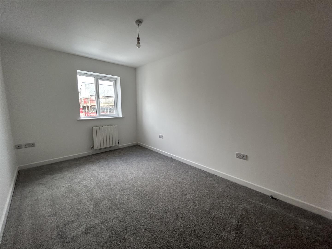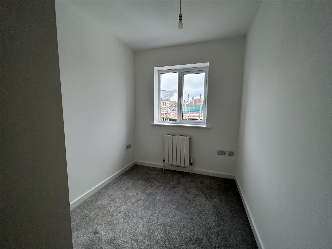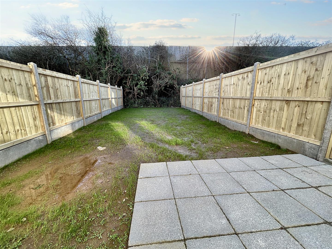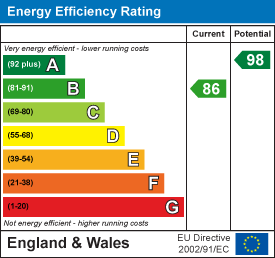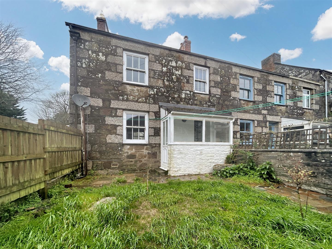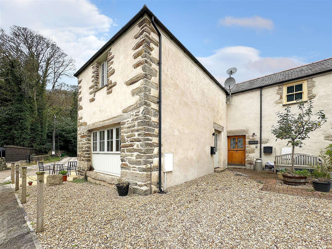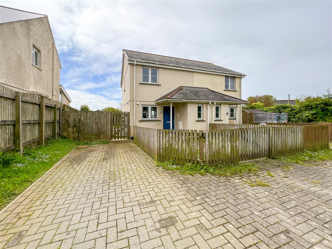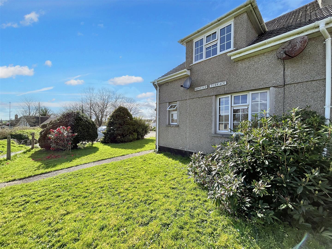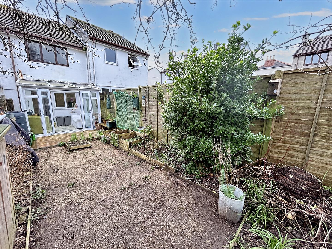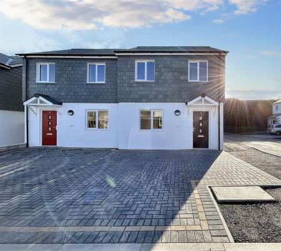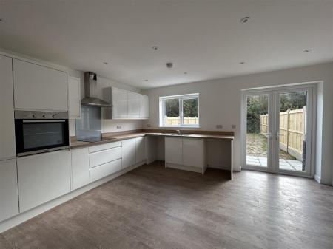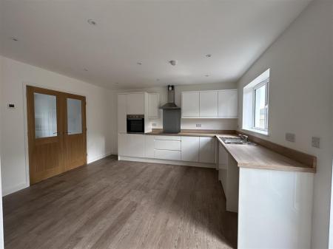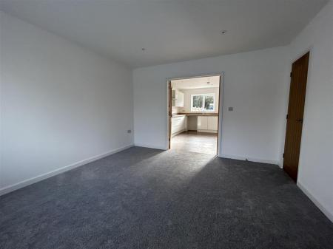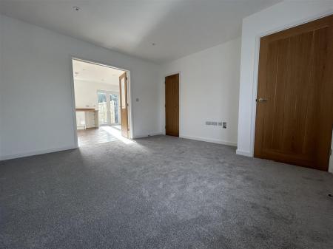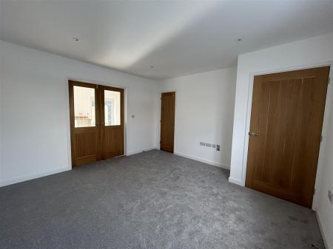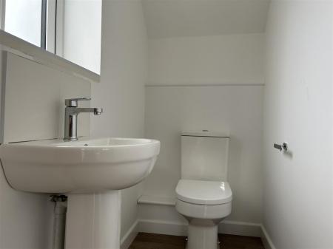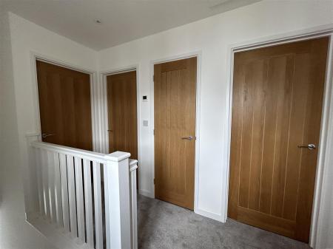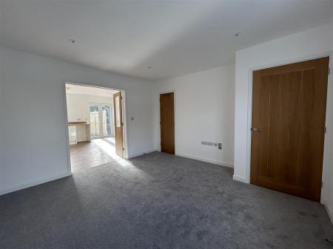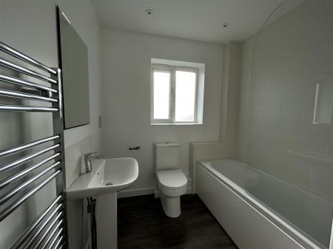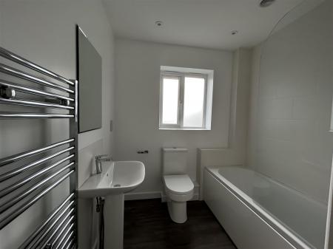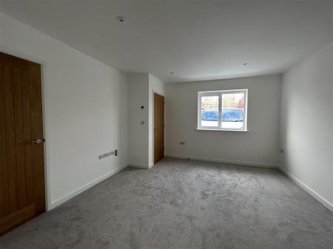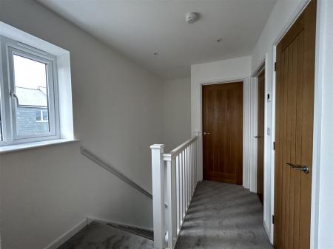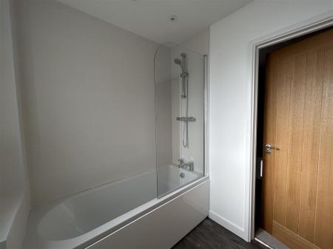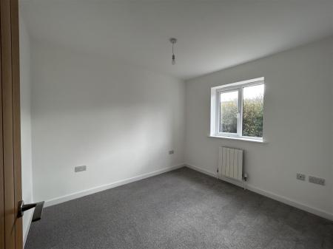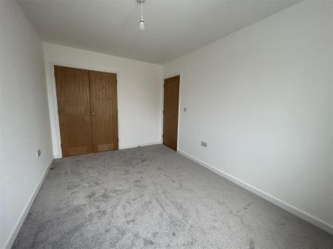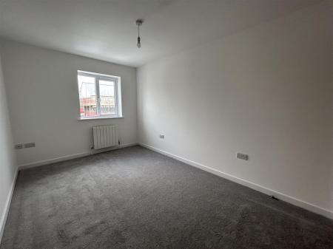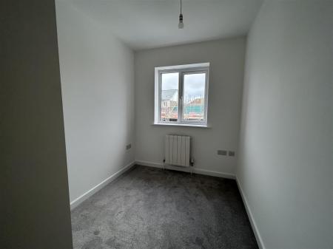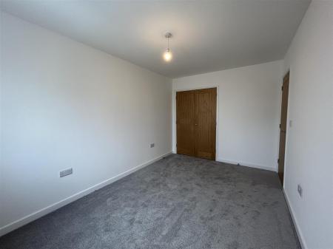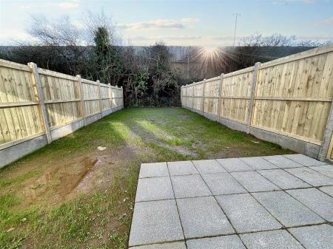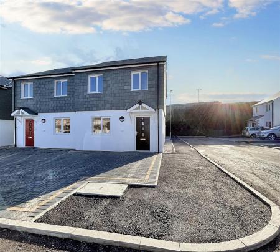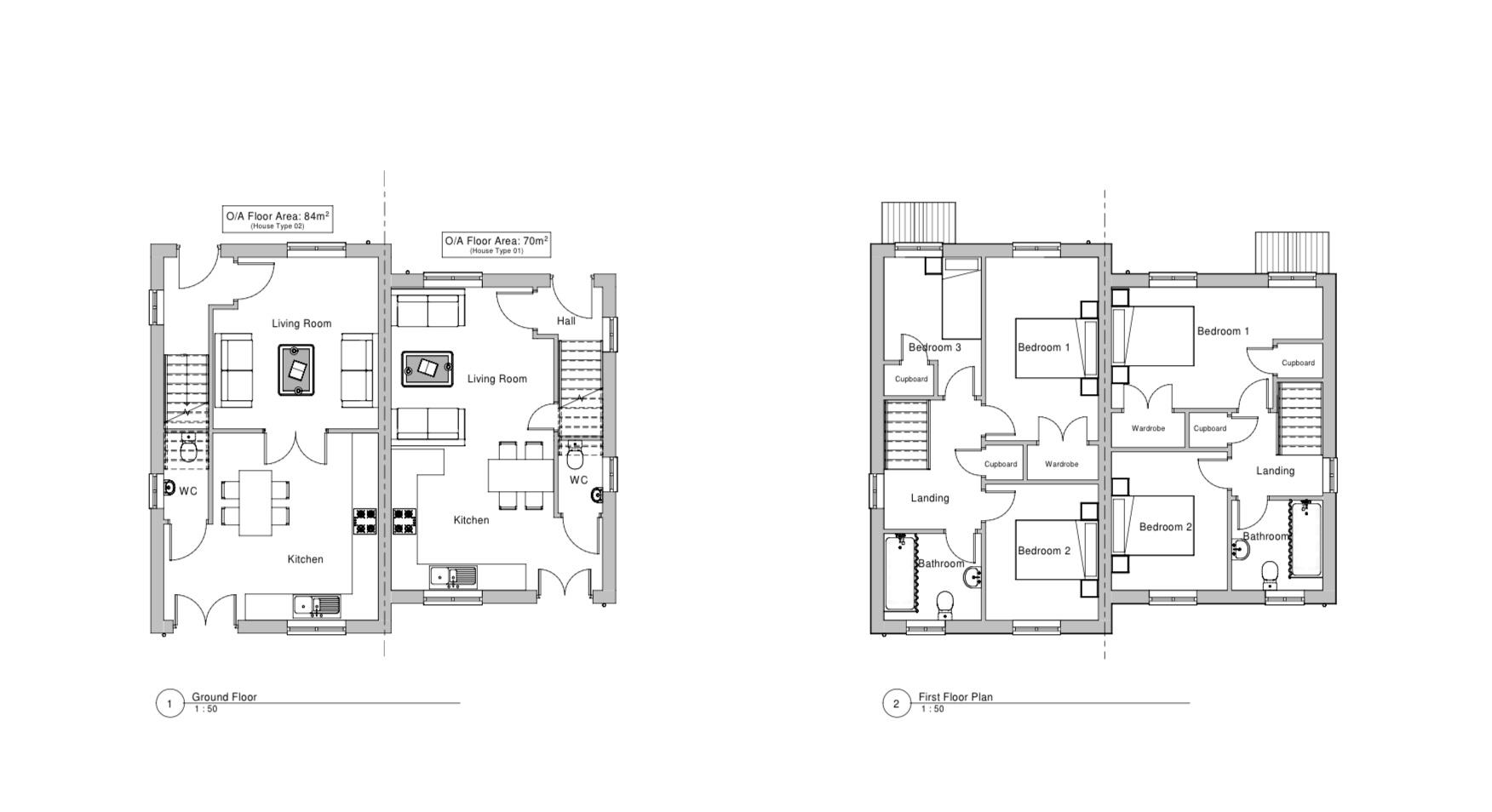- EXCLUSIVE NEW DEVELOPMENT CLOSE TO LOCAL AMENITIES
- AIR SOURCE HEATING
- BEAUTIFULLY APPOINTED
- LOVELY LARGE LIGHT AND AIRY KITCHEN OPENING ONTO GARDEN
- FLOOR COVERINGS INCLUDED
- SEMI DETACHED THREE BEDROOM PROPERTY
- AVAILABLE TO LOCAL FIRST TIME BUYERS UNDER THE FIRST HOMES SCHEME
- COUNCIL TAX BAND NOT YET ALLOCATED
- EPC - B - 86
3 Bedroom Semi-Detached House for sale in Helston
Available to local first time buyers under the first homes scheme. This gorgeous light and modern three bedroom family house is the perfect place to call home. A highlight is the fabulous, spacious open plan kitchen dining room situated to the rear of the property and opening onto the garden you can enjoy natural light throughout the day and seamless integration of inside and outside space perfect for Summer entertaining. Delight in the bright and airy rooms with modern finishes, including oak internal doors throughout. The first floor hosts all three bedrooms and the stylish modern family bathroom with the master bedroom also benefitting from a large built in wardrobe. This home is perfect for those who appreciate modern living and natural light and is an opportunity not to be missed!
Price - £210,000 - The discounted price of £210,000 is 70% of the full open market value.
Location - Rinsey Drive will provide an exclusive residential area, perfectly placed for access to local amenities to include Parc Eglos Primary School, Helston Community College, the town centre and Tesco. Helston and the surrounding nearby areas boast many Primary Schools with the nearest Secondary Schools being in Helston and Mullion. The town has a leisure centre with a swimming pool and large gym and many amenity areas including the boating lake and the beautiful National Trust Penrose Woods. The property is a short drive from the stunning Lizard Peninsula and within a 10 minute drive of the thriving harbour and coastline at Porthleven. The city of Truro and the towns of Falmouth, Penzance and Hayle are all within a 20 to 30 minute drive.
Dimensions - LOUNGE - 12'9" X 12'2"
KITCHEN 15'11" max x 13'10"
CLOAKROOM - 5'5" x 3'1"
BEDROOM ONE - 13'7" X 8'9"
BEDROOM TWO - 10'1" X 8'9"
BEDROOM THREE - 7'4" X 6'8"
BATHROOM - 6'6" X 6'6"
Outside - The plot size is a real highlight. There is a block paved driveway to the front offering parking for two vehicles.. The garden lies to the rear and offers a patio perfect for a summer barbecue with an outside tap and external sockets and in addition to this the main garden area which is laid to lawn. The entire garden is enclosed offering a good degree of privacy and a safe area for children and pets.
Internal Specification - The properties will benefit from floor coverings throughout with LVT in the Kitchens and bathrooms and carpets throughout the rest of the property. Kitchens will be fitted with modern gloss fronted cabinets with contemporary style worktops over with an integrated electric oven and hob. UPVC double glazing throughout. Quality oak internal doors. Bathrooms to be fitted with white sanitary ware.
External Specification - The properties enjoy attractive dressed granite facing where applicable and natural slate hanging to walls where applicable. Block paved driveway offering off road parking. Gardens to be landscaped to include areas of lawn and a patio to the rear with an outside tap and external double power socket.
Warranty - The properties will benefit from a Professional Consultants Certificate.
Timescales - The entire first phase of 22 units is planned to be completed by early 2024. The properties will be built and released to sale on a rolling build schedule.
Management Company - On completion of the sale of the last property on the development a management company will come into effect which will have responsibility for shared costs of communal areas. Common areas of land and the development road will be owned by the management company. Cost per annum is anticipated to be in the region of £200 per annum per property. The exact amount is to be confirmed, and will be subject to annual reviews.
Reservation Fee - On acceptance of an offer, the purchaser will be required to pay a non refundable £2,500 reservation fee. Once this has been paid, the property will be marked as 'sale agreed' and no further viewings will take place. The purchaser will be required to move to exchange of contracts within 6 weeks of the sale being instructed . £2,500 will then be deducted from the sale price on completion of the sale. On payment of the reservation fee if the purchaser has committed to purchase early enough in the build scheme they will then be invited to make their selections with regards to floor coverings.
Agents Note - Prospective purchasers should be aware that this property is available to local first time buyers under the First Homes Scheme whereby any qualifying purchaser must have a local connection to Helston parish within the first two weeks of marketing. After this period a qualifying purchaser must have a connection to Cornwall. Purchasers will need to be qualified by Cornwall Council.
First Homes Information - First Homes is a Government initiative which requires developers to provide a number of new homes at a discount of at least 30% to the full price.
The 30% discount continues to apply whenever the home is sold in the future.
To qualify, buyers must have a local connection.
First priority is given to those who have lived in Helston for at least the last 3 years, or who have worked full time in Helston for at least the past 3 years, or those who have very close family who have lived there for at least 5 years.
Second priority is given to those who lived in Cornwall when they were younger, for at least 10 years up to the age of 16.
First Home buyers cannot have an annual household income of more than £80,000
A First Home buyer can plan to have only one spare bedroom. For example, a single person cannot buy a 3-bedroom First Home
Services - Mains electricity, water and drainage. Air source heating. Council Tax Band not yet allocated. 3 phase 22KW EV charger capability
Proof Of Finance - Purchasers - Before agreeing a sale, we will require proof of your financial ability to purchase. Again, we ask for your cooperation on this matter to avoid any unnecessary delays in agreeing a sale and we will inform you of what we require prior to agreeing a sale.
Anti Money Laundering Regulations - Purchasers - It is a legal requirement that we receive verified ID from all buyers before a sale can be instructed. We ask for your cooperation on this matter to ensure there is no unnecessary delay in agreeing a sale. We will inform you of the process once your offer has been accepted.
Important information
Property Ref: 23459_32810609
Similar Properties
COTTAGE CLOSE TO TOWN. HELSTON
2 Bedroom Cottage | Offers in excess of £210,000
Being located within easy reach of the town centre this two bedroom character cottage offers good sized living accommoda...
RECENTLY RENOVATED BARN CONVERSION, TREVARNO
2 Bedroom Barn Conversion | Guide Price £210,000
This light and airy two bedroom barn conversion offers a fantastic living space that is perfect for socialising and ente...
BUILDING PLOT, TREVENEN BAL, HELSTON
Plot | Guide Price £200,000
An exceptional opportunity, this generous plot backs onto open fields and enjoys an attractive rural outlook. Planning h...
2 Bedroom Semi-Detached House | Guide Price £215,000
This exciting two bedroom semi-detached house is a great opportunity for someone to put their own stamp on it. The well...
SUPER HOME, POTENTIAL, GARDENS, MANACCAN
2 Bedroom End of Terrace House | Guide Price £220,000
This generous size two bedroom end of terrace home is located in the village of Manaccan on the Lizard Peninsula. Inside...
FANTASTIC FIRST TIME BUY, HELSTON
2 Bedroom Terraced House | Guide Price £225,000
Welcome to this charming two bedroom property in a popular residential area offering a perfect blend of modern style, fu...

The Mather Partnership (Helston)
Helston, Cornwall, TR13 8AA
How much is your home worth?
Use our short form to request a valuation of your property.
Request a Valuation
