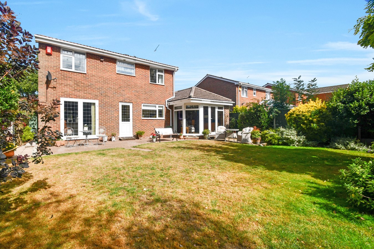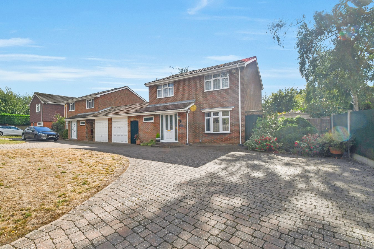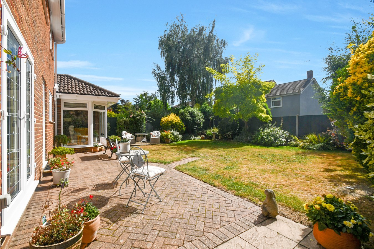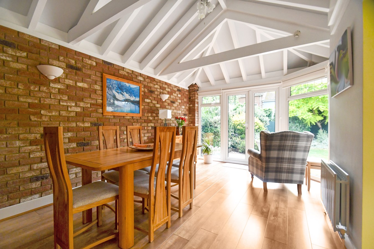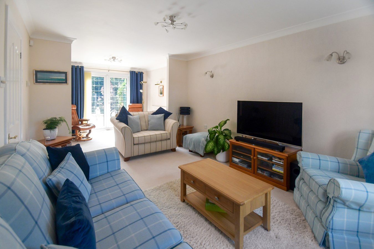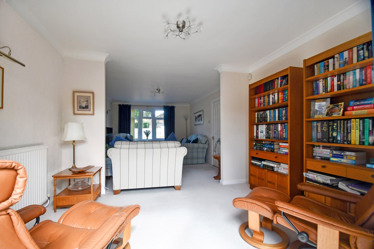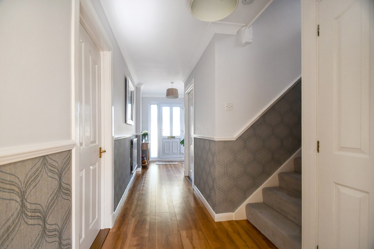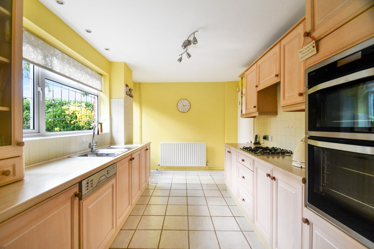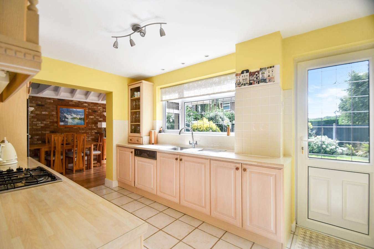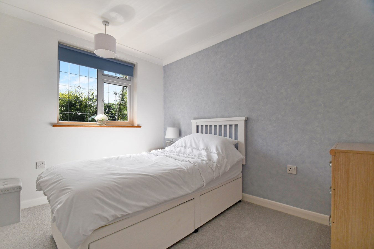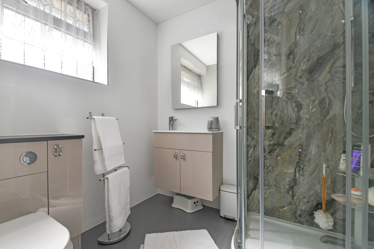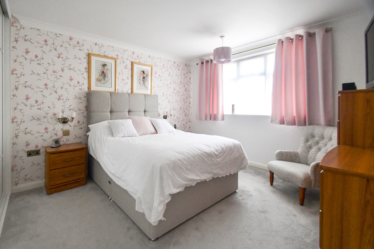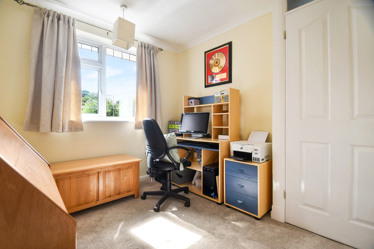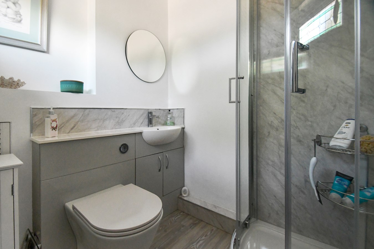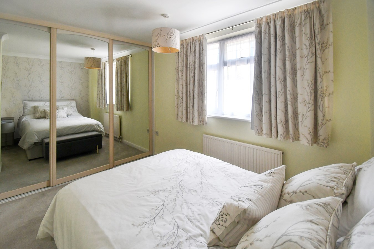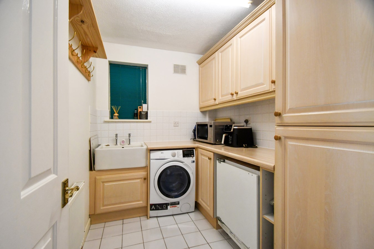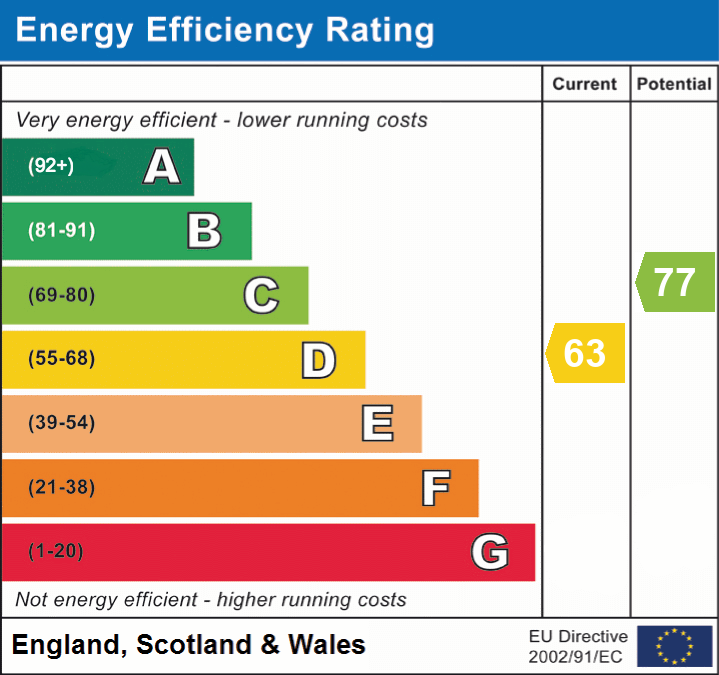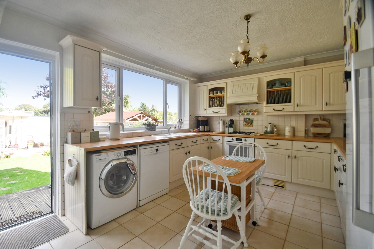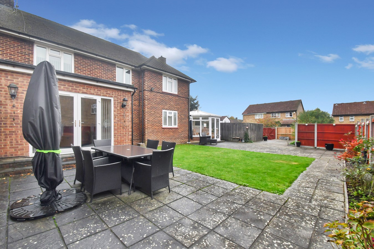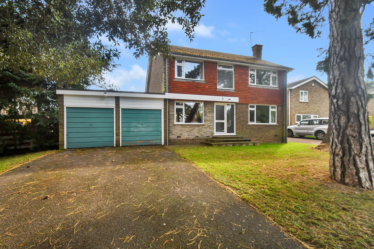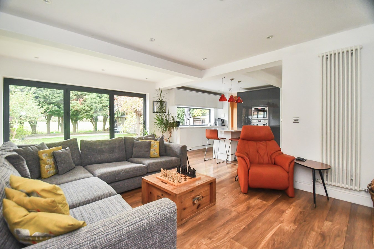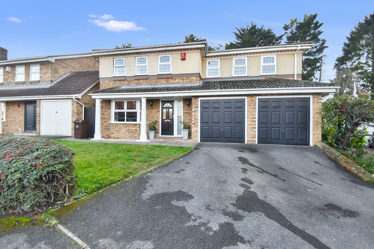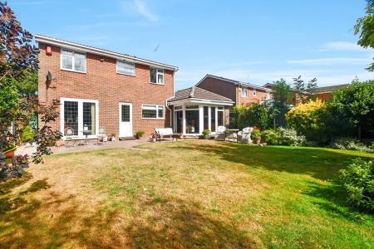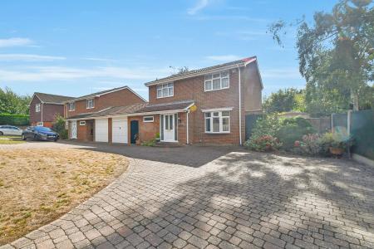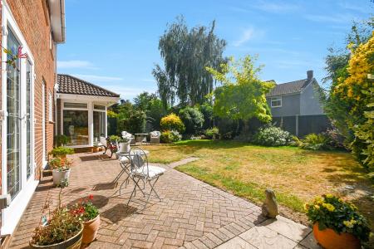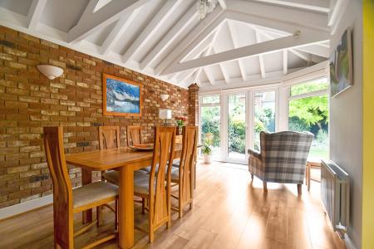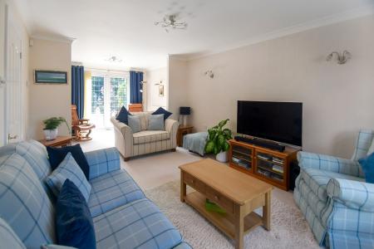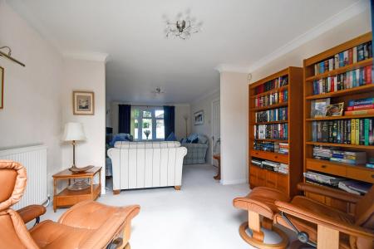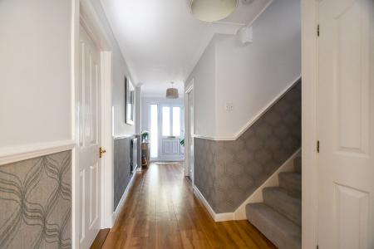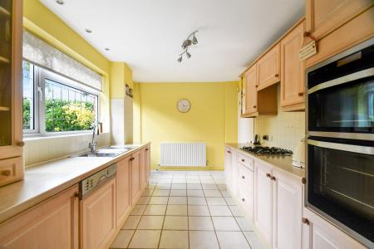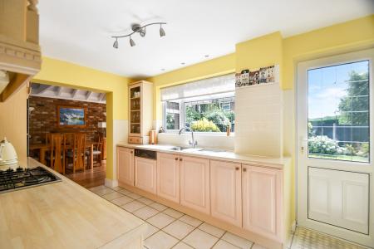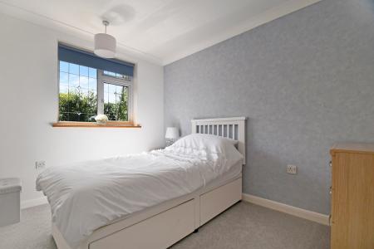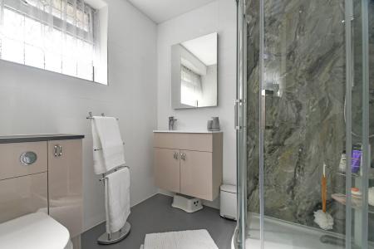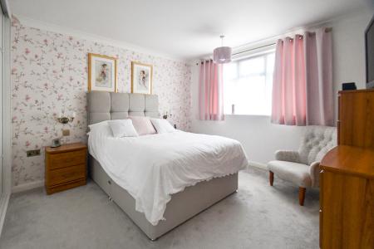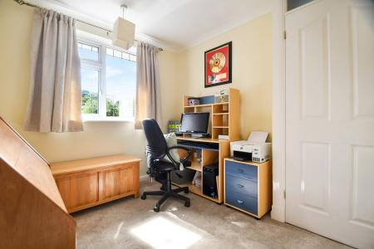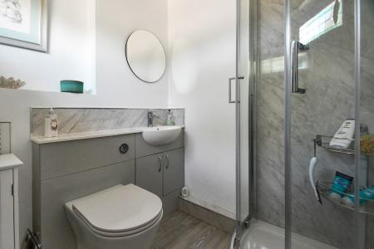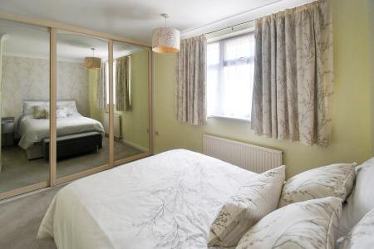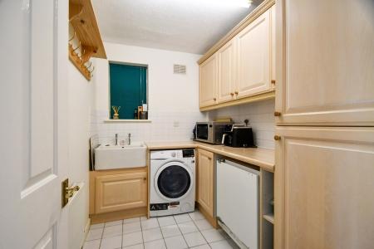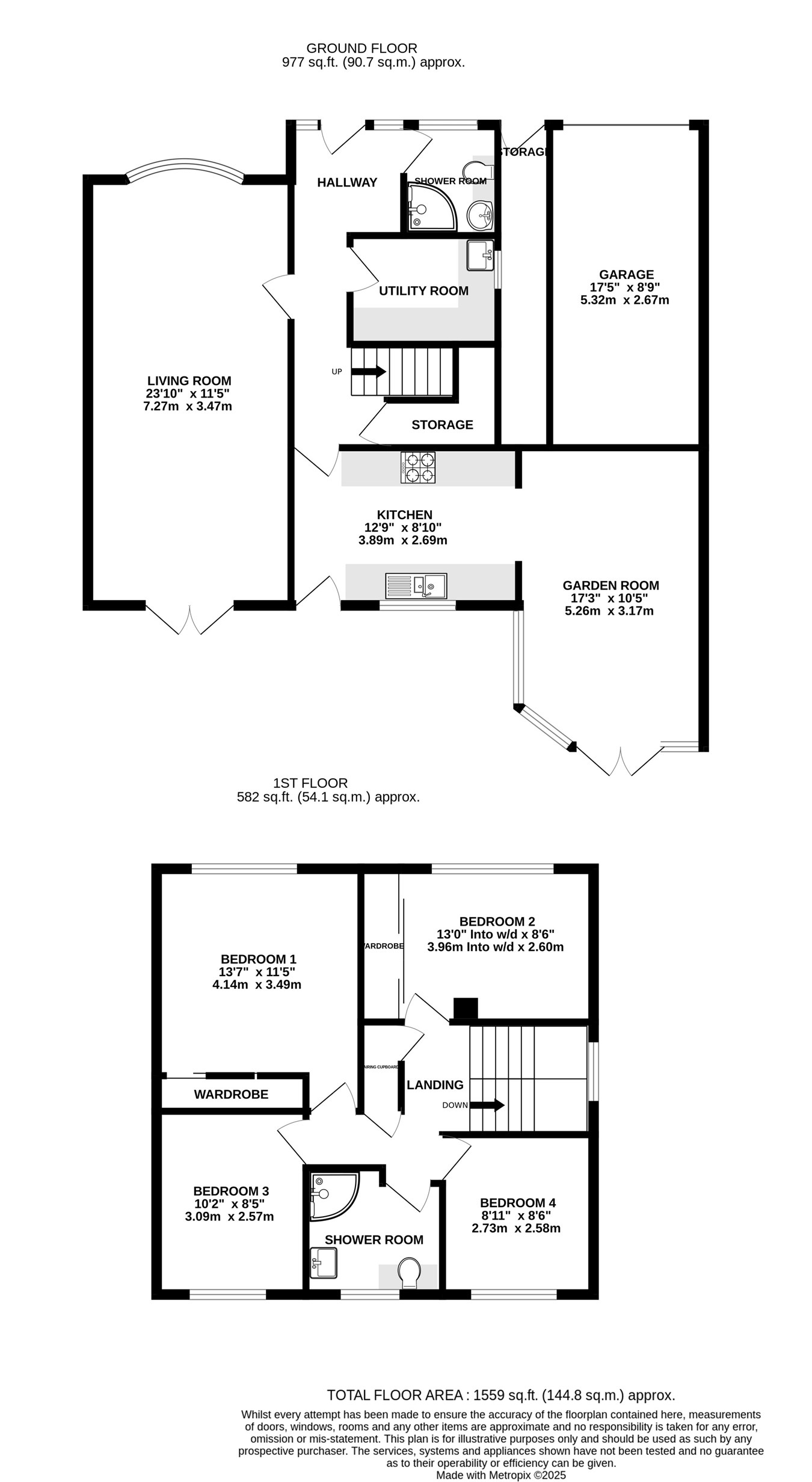- Four Bedroom Detached Family Home
- Garage & Large In And Out Driveway Offering Ample Parking
- Prestigious Hempstead Location Within Walking Distance To Hempstead Valley Shopping Centre
- Separate Expansive Lounge
- Upstairs & Downstairs Shower Room
- Seperate Utility Room
- Stunning Garden Room With Vaulted Ceiling & Exposed Brick Feature Wall Open To The Kitchen
- Beautiful South Facing Rear Garden Measuring Approx 52.55ft x 42.90ft
4 Bedroom Detached House for sale in Hempstead, Gillingham
**Guide Price £625,000 - £650,000** An impressive Four-Bedroom Detached Family Home in a Prestigious Hempstead Location.
Situated in one of Hempstead’s most sought-after roads and just a short distance from the popular Hempstead Valley Shopping Centre, this beautifully presented four-bedroom detached property offers spacious, versatile living and exceptional kerb appeal. The ground floor welcomes you with a generous entrance hall leading into a large lounge, featuring a charming bay window and French doors that open directly onto the rear garden. The heart of the home is the bright and airy garden room, currently used as a dining area, which boasts a vaulted ceiling, exposed brick feature wall, and additional French doors leading to rear garden, creating a perfect space for entertaining. The well-proportioned kitchen flows seamlessly into this space, with a separate utility room and convenient downstairs shower room completing the ground floor. Upstairs, you'll find four generously sized double bedrooms, with built-in wardrobes to both the main and second bedrooms. The modern family shower room is fitted with a stylish walk-in shower, ideal for contemporary family living. Outside, the property continues to impress with a beautifully landscaped, south-facing rear garden. Featuring a patio area, well-maintained lawn, and mature shrubs, it's a peaceful retreat perfect for relaxing or entertaining. To the front, a spacious in-and-out driveway provides ample parking, along with a garage and additional storage area between the house and garage. With highly regarded schools nearby, amenities on your doorstep, and excellent transport links, this is a fantastic opportunity not to be missed so call the Greyfox sales team in Rainham to arrange your viewing now!
Ground FloorLiving Room
23' 10" x 11' 5" (7.26m x 3.48m)
Kitchen
12' 9" x 8' 10" (3.89m x 2.69m)
Shower Room
5' 11" x 5' 10" (1.80m x 1.78m)
Utility Room
8' 03" x 6' 02" (2.51m x 1.88m)
Garage
17' 5" x 8' 9" (5.31m x 2.67m)
Garden Room
17' 3" x 10' 5" (5.26m x 3.17m)
First Floor
Bedroom 1
13' 7" x 11' 5" (4.14m x 3.48m)
Bedroom 2
13' 0" x 8' 6" (3.96m x 2.59m)
Bedroom 3
10' 2" x 8' 5" (3.10m x 2.57m)
Shower Room
7' 0" x 6' 11" (2.13m x 2.11m)
Bedroom 4
8' 11" x 8' 6" (2.72m x 2.59m)
Important Information
- This is a Freehold property.
Property Ref: 5093132_29401466
Similar Properties
Hempstead Road, Hempstead, Gillingham, ME7
4 Bedroom Chalet | Guide Price £550,000
** Guide Price £550,000 - £575,000 **A Spacious & Versatile 4-Bedroom Detached Chalet Bungalow with Landscaped Garden &...
Hamelin Road, Darland, Gillingham, ME7
4 Bedroom Semi-Detached House | Guide Price £525,000
** Guide Price £525,000 - £550,000 **Spacious 4-Bedroom Extended Semi-Detached Home in the Sought-After Darland Area!Nes...
Fir Tree Grove, Gillingham, Bredhurst, ME7
4 Bedroom Detached House | Guide Price £500,000
**Guide Price £500,000-£550,000**Situated in the charming and highly sought-after village of Bredhurst, this spacious an...
Lower Hartlip Road, Hartlip, Sittingbourne, ME9
4 Bedroom Semi-Detached House | Offers in excess of £650,000
Beautiful Modern Semi-Detached Cottage with One Bedroom Annexe in Picturesque Hartlip Village.Nestled in the heart of th...
Boston Gardens, Rainham, Gillingham, ME8
5 Bedroom Detached House | Offers in region of £650,000
A Spacious Five-Bedroom Family Home in One of Rainham’s Most Sought-After Neighbourhoods!Perfectly positioned in one of...

Greyfox Sales & Lettings (Rainham)
High Street, Rainham, Kent, ME8 7HS
How much is your home worth?
Use our short form to request a valuation of your property.
Request a Valuation
