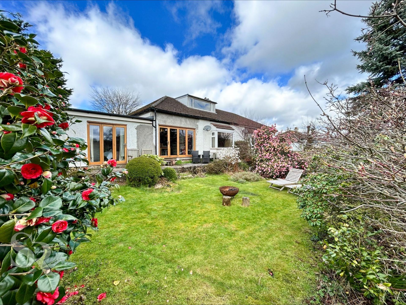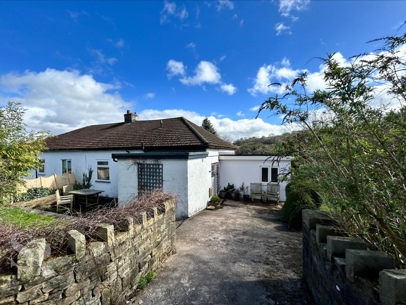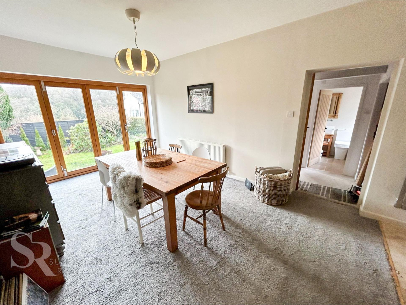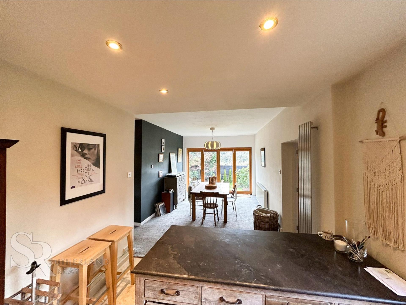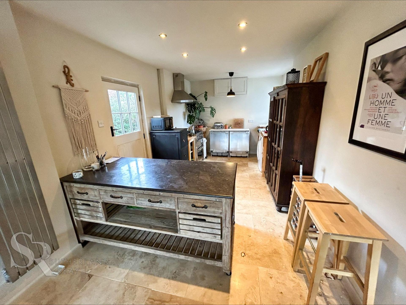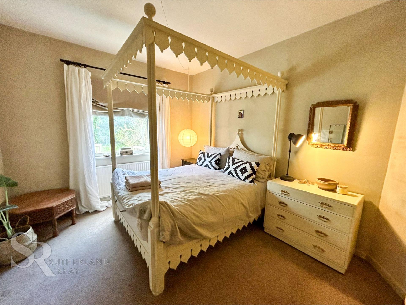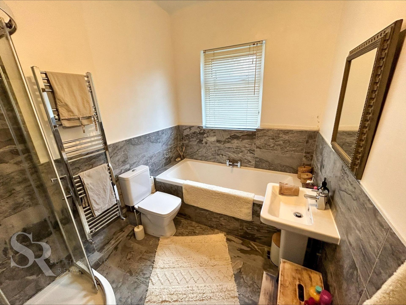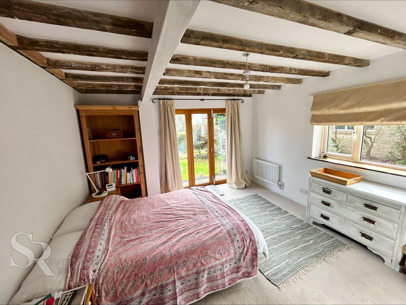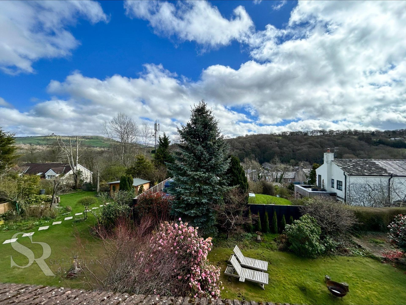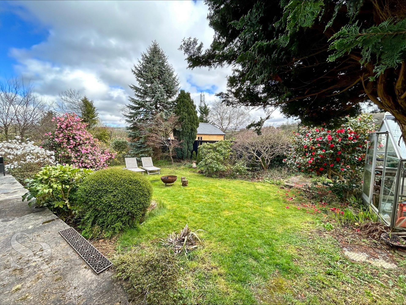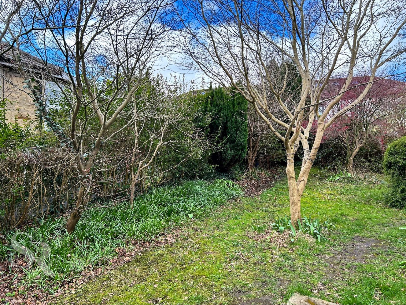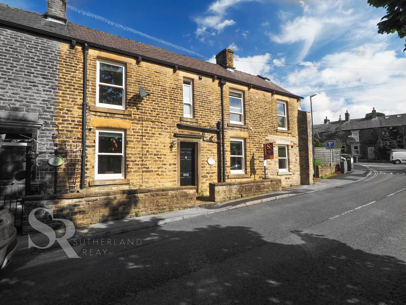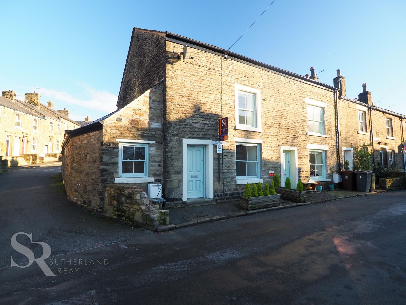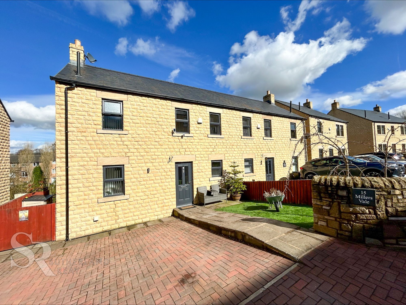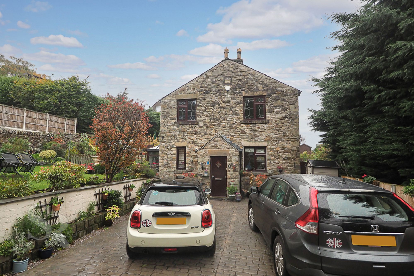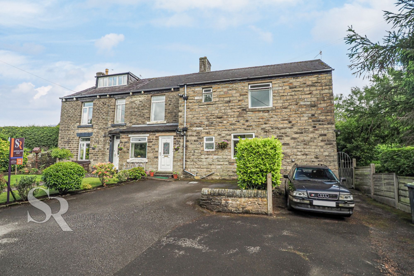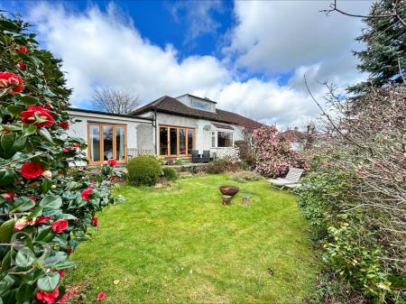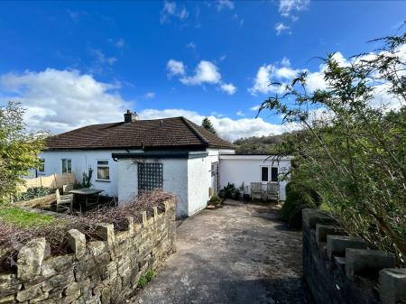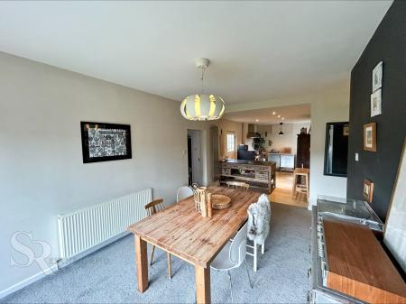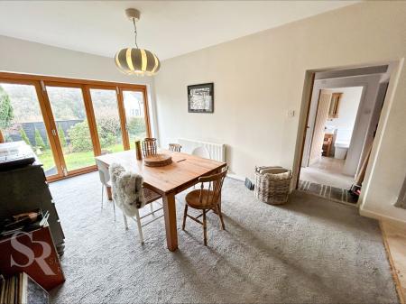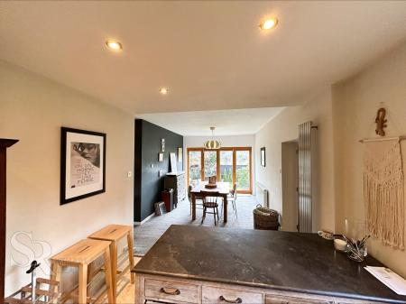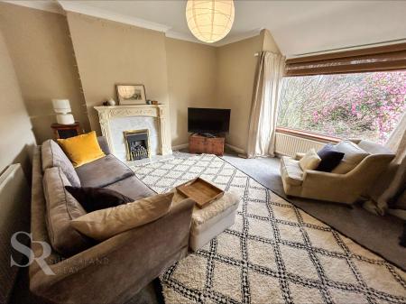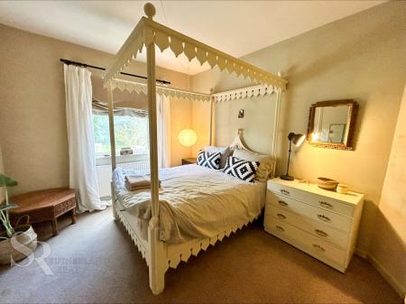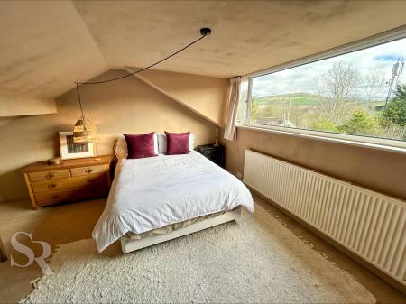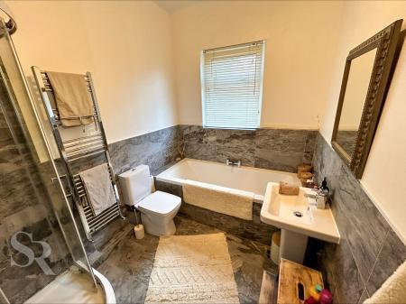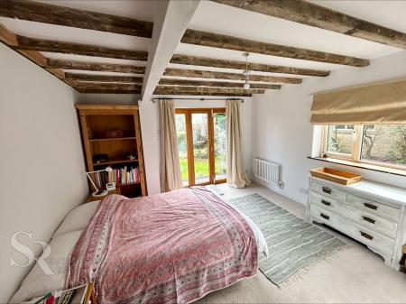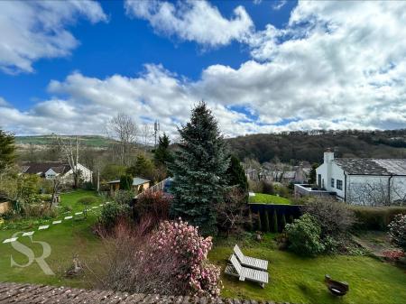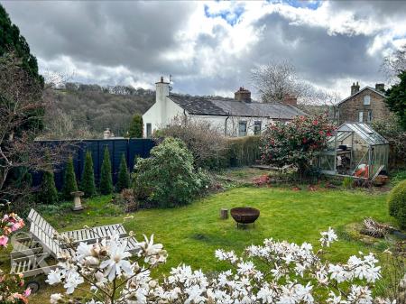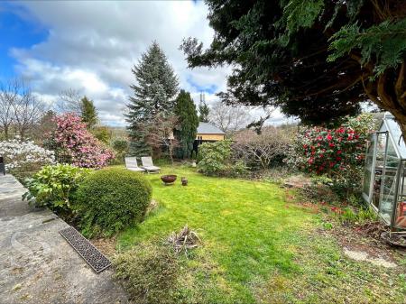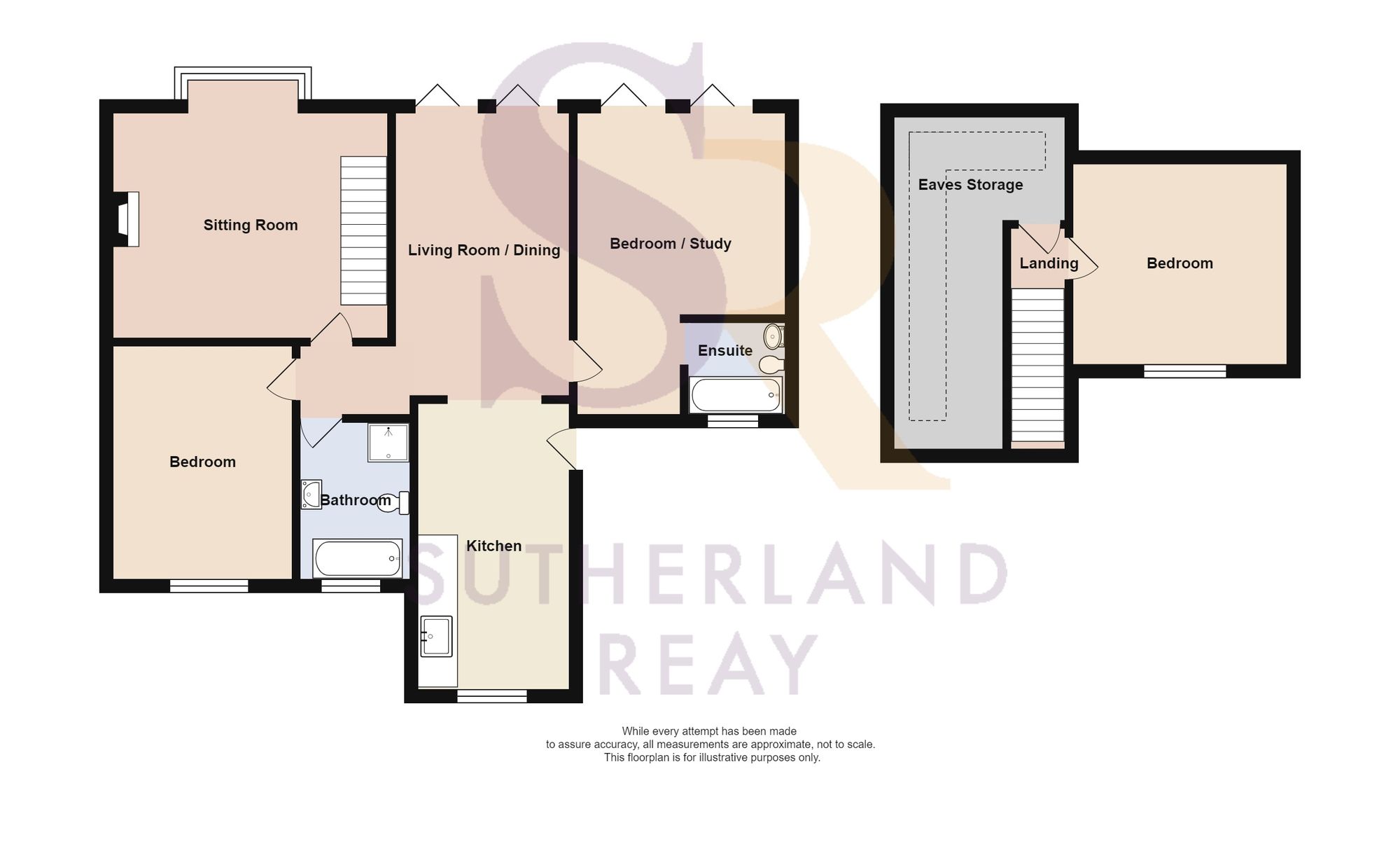- Three Bedroom 1920's Semi Detached Dormer Bungalow
- Open Plan Kitchen and Dining Room
- Large Gardens With Stunning Views
- Two Bathrooms
- Corner Plot With Stunning Views
- Gas Central Heating
- Excellent Transport Links
- Close To Whaley Bridge Town Centre
- EPC Rating D
3 Bedroom Semi-Detached House for sale in High Peak
Nestled in a sought-after location, this impressive three-bedroom 1920’s semi-detached dormer bungalow offers a harmonious blend of elegance and practicality. The property boasts an inviting open-plan kitchen and dining room, ideal for entertaining friends and family. With two bathrooms, the convenience and comfort of its residents remain a top priority. Situated on a corner plot, this home features stunning views that can be enjoyed from various vantage points within the residence. Modern amenities such as gas central heating ensure a warm and welcoming ambience all year round. Benefiting from excellent transport links, this property provides an easy commute for professionals or families alike. Those looking for convenience will appreciate its proximity to Whaley Bridge Town Centre, offering a plethora of shops, cafes, and amenities just a stone's throw away. With an Energy Performance Certificate rating of D, this home is not only aesthetically pleasing but also energy-efficient, making it an attractive option for those conscious of both style and sustainability.
Step outside to discover a meticulously maintained stone-walled front garden, predominantly laid to lawn, complemented by a driveway and a charming patio area. Lined with flowerbeds showcasing established shrubs and perennial plants, this outdoor space exudes kerb appeal and sets the tone for the rest of the property. The large rear garden is a true haven for nature enthusiasts, featuring a large lawn and a spacious paved patio area, perfect for al fresco dining. A diverse array of stunning shrubs, bushes, perennial plants, and trees add colour and character to the outdoor space, creating a tranquil atmosphere that is sure to inspire moments of relaxation and contemplation. Completing the outdoor oasis is a greenhouse, perfect for those with a green thumb or anyone looking to start their own garden sanctuary. Whether hosting gatherings, cultivating a garden, or simply enjoying the fresh air, this property offers a seamless indoor-outdoor lifestyle that is sure to captivate discerning buyers seeking a home that combines style and substance.
Energy Efficiency Current: 66.0
Energy Efficiency Potential: 80.0
Important information
This is not a Shared Ownership Property
This is a Freehold property.
Property Ref: 9cb2f630-a326-4787-8a14-675dc5ad71cf
Similar Properties
Swallow House Lane, Hayfield, SK22
3 Bedroom Semi-Detached House | Guide Price £399,950
Charming 3 bed semi-detached house in Hayfield village. Modern interior including fitted kitchen and spacious living are...
3 Bedroom Terraced House | Offers Over £395,000
Charming 3-bed terraced home in Hayfield village, Peak District. South-facing garden with views over cricket club. Close...
3 Bedroom Terraced House | Guide Price £395,000
3 Bedroom Semi-Detached House | Offers Over £410,000
Stunning three-storey semi-detached townhouse in New Mills with private garden and communal grounds. Boasting 3 bedrooms...
Watford Mount, New Mills, SK22
3 Bedroom Semi-Detached House | £425,000
Hayfield Road, New Mills, SK22
4 Bedroom Semi-Detached House | £425,000
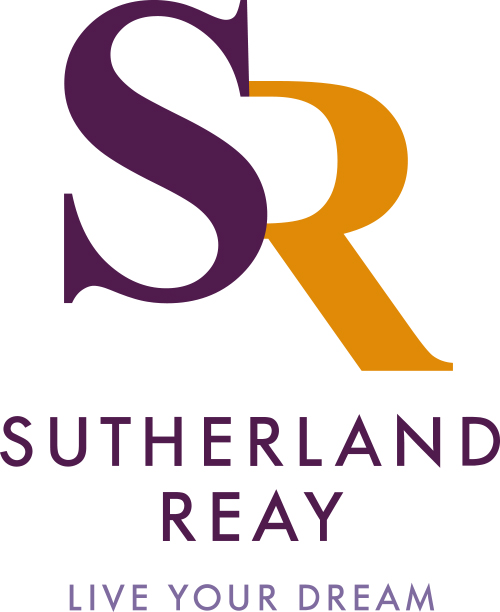
Sutherland Reay Estate & Letting Agents (New Mills)
Union Road, New Mills, High Peak, Derbyshire, SK22 3ER
How much is your home worth?
Use our short form to request a valuation of your property.
Request a Valuation
