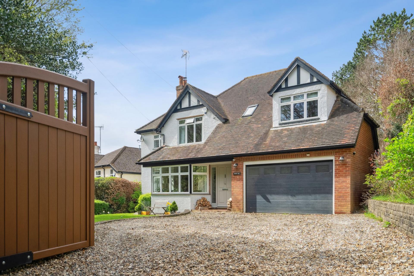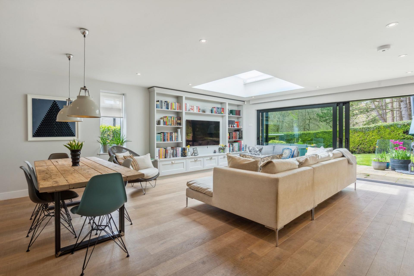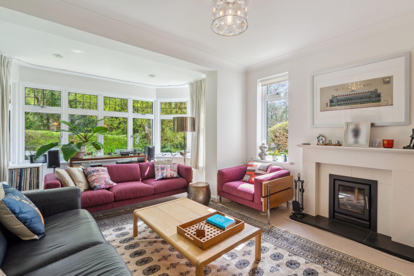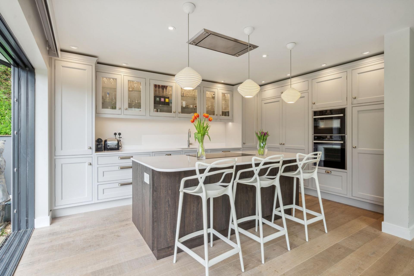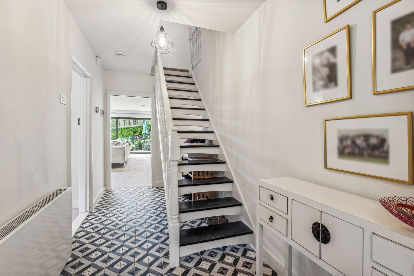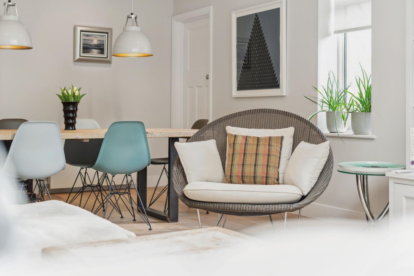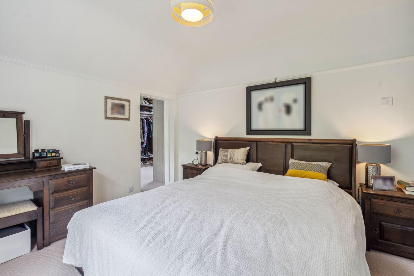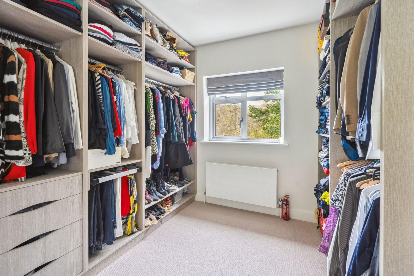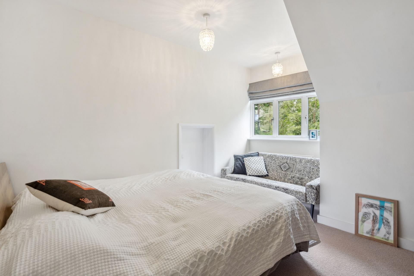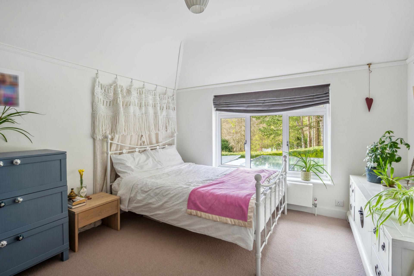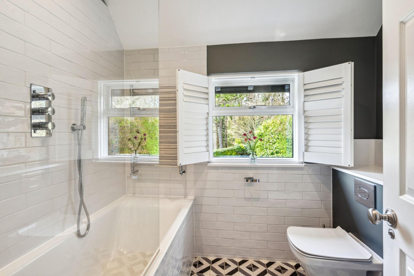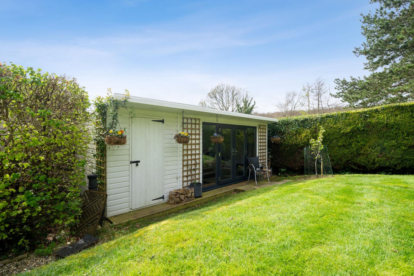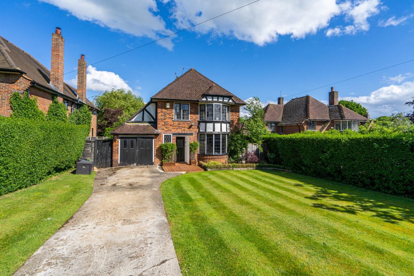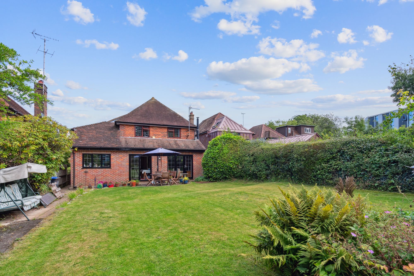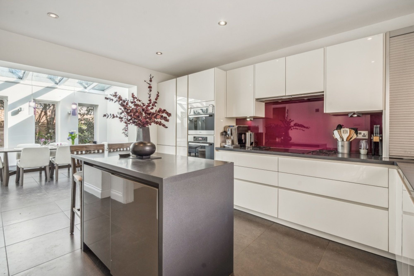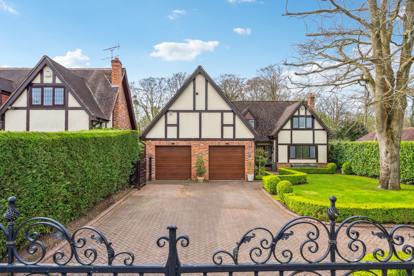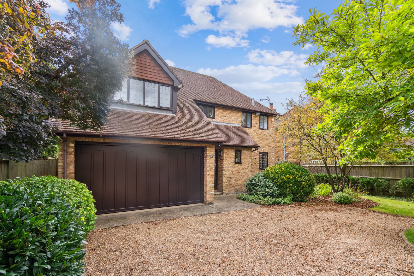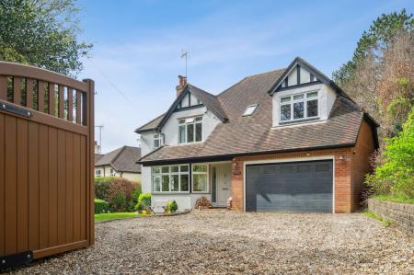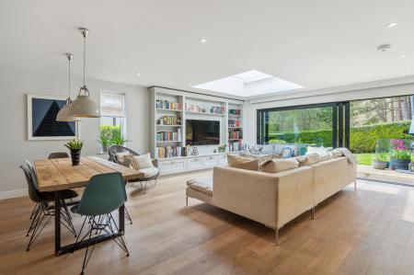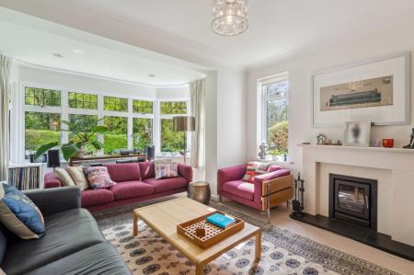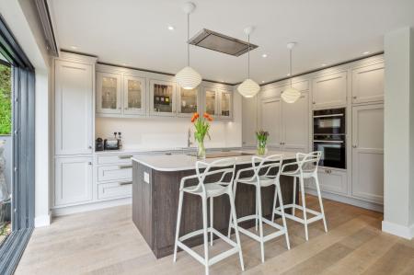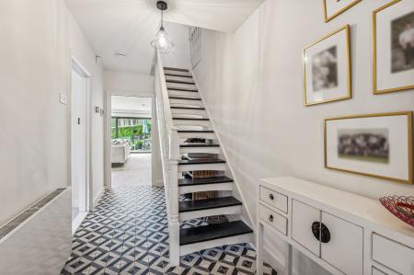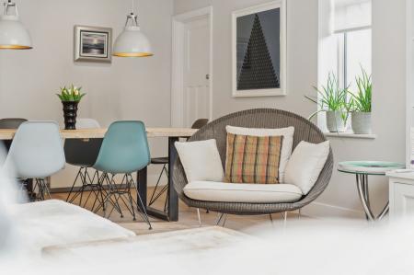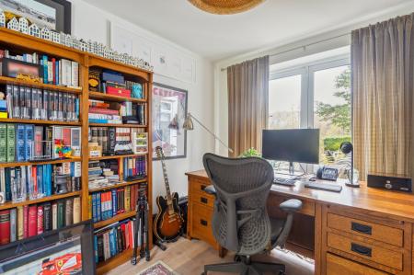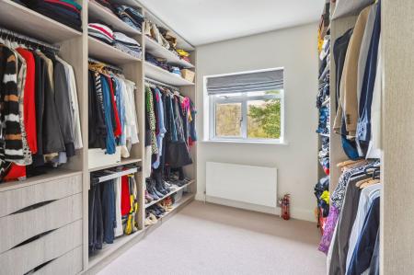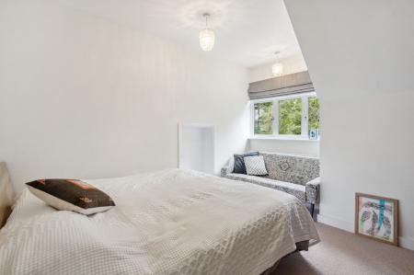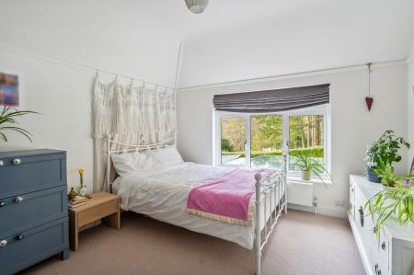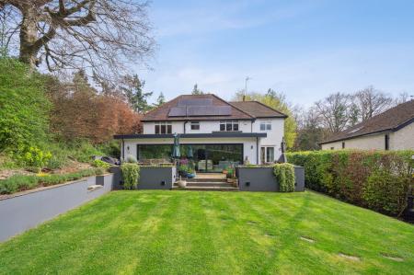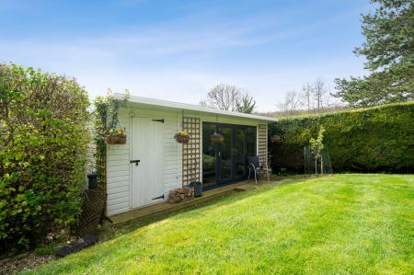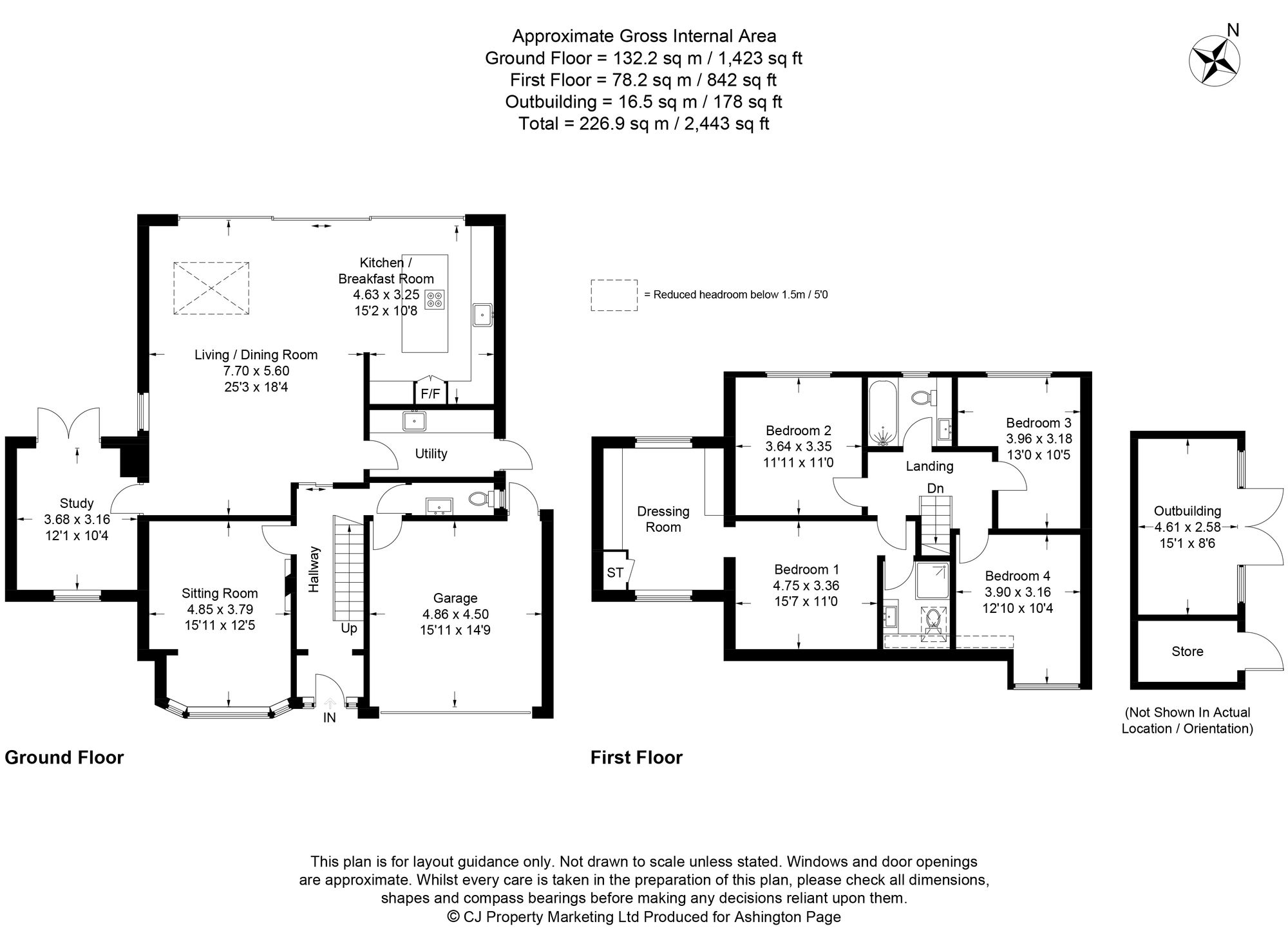- Quiet No Through Road And Withing Walking Distance Of Large Ancient Woodlands
- Excellent Catchment for Tylers Green First & Middle Schools and Grammar Schools
- Contemporary Detached Family Home With 1930's Period Features
- A Wow Of A Living/Dining Room Open To The Kitchen/Breakfast Room, Flooded In Natural Light
- Custom Built Kitchen By Top Notch Design With A Range Of Built In Appliances
- Principle Bedroom With Modern En Suite Shower And Dressing Room With Fitted Units
- 3 Further Bedrooms and Modern Family Bathroom
- Renovated And Extended in 2018
4 Bedroom Detached House for sale in High Wycombe
A STRIKING DETACHED CONTEMPORARY FAMILY HOME, RENOVATED AND EXTENDED IN RECENT YEARS AND STILL RETAINING MANY OF ITS ORIGINAL 1930’S PERIOD FEATURES. WELL SET BACK FROM A QUIET NO THROUGH ROAD AND IN A GOOD PLOT THE PROPERTY IS PERFECT FOR FAMILIES AND DOG WALKERS AS PROTECTED ANCIENT WOODLAND KNOWN AS KINGS WOOD IS WITHIN WALKING DISTANCE. EXCELLENT CATCHMENT FOR TYLERS GREEN FIRST AND MIDDLE SCHOOLS AND FOR GRAMMAR SCHOOLS, ROYAL GRAMMAR SCHOOL AND JOHN HAMPDEN FOR BOYS AND WYCOMBE HIGH AND BEACONSFIELD HIGH FOR GIRLS.
Electrically operated double wooden gates with a video entry phone lead to a sweeping gravel driveway with parking for up to 4 cars. The entrance hall leads to the Sitting Room which has a wide bay window and a wood burning stove with an elegant white stone surround.
The Living/Dining and Kitchen/Breakfast Room is one “WOW” of a large open space, flooded with natural light as a result of a large double glazed roof light (with a remote controlled blind) plus a “wall” of contemporary sliding patio doors. There is a light solid wood floor throughout this area and in the living area there is an impressive custom made built in media unit with space for a large wall mounted tv, and a range of shelving and storage drawers. There is a door to the study which has double glazed french doors to the rear garden.
The Kitchen/Breakfast area was created and fitted by the local company Top Notch Designs. There are custom built units with tall cabinets (one with 4 pull out racks), ample drawers, a sink unit with a Quooker hot water tap and the island unit has an integrated Neff induction hob with an extractor above, a breakfast bar area and built in storage cupboards. Other integrated Neff appliances include a double oven, a single oven/microwave and a dishwasher. Liebherr built in tall fridge and separate freezer.
The Utility room is well equipped with matching cabinets and drawers, sink unit and space and plumbing for a washing machine and separate tumble dryer. Fitted coats rack with shoe storage. A lobby area leads to a cloakroom and the garage.
On the first floor the Principle Bedroom benefits from a modern en suite shower room and a large dressing room which has been well fitted out along 2 walls and there is an adjoining cupboard with a modern hot water cylinder. There are 3 further good sized bedrooms and a modern family bathroom. The loft has a ladder, light and is part boarded.
The garage has an electric remote controlled up and over door and houses the Solis System Solar battery. There are eight solar panels on the roof with a 3.5KW system size. There is also a modern gas fired boiler and water softener.
Outside the rear garden has been designed to make the most of the better weather. There a wide patio with at one end an area perfect for a BBQ and 2 raised planters (which have electric lighting) flank wide steps down to a good expanse of lawn. In one corner is Garden Room which has light, power and ethernet cabling and there is an adjoining storeroom.
Freehold
EPC Rating C
Council Tax Band G
Energy Efficiency Current: 73.0
Energy Efficiency Potential: 83.0
Important information
This is not a Shared Ownership Property
This is a Freehold property.
Property Ref: 939455e4-d6d2-42ed-bfd2-e3edd6fc94e6
Similar Properties
Burnham Avenue, Beaconsfield, HP9
4 Bedroom Detached House | Guide Price £1,349,578
Candlemas Lane, Beaconsfield, HP9
4 Bedroom Detached House | Guide Price £1,325,000
Chain free property between Old Town and New Town. Close to station for easy commute to London. Renovated family home wi...
4 Bedroom Detached House | Guide Price £1,325,000
Deceptively spacious detached family home within a peaceful and secluded setting, perfectly positioned for countryside l...
Woodside Road, Beaconsfield, HP9
4 Bedroom Detached House | Guide Price £1,385,000
Family home boasting a south-facing garden and exceptional proximity to Beaconsfield's town center and mainline station...
Upper Drive, Beaconsfield, HP9
4 Bedroom Detached House | Guide Price £1,445,000
Located in an attractive cul-de-sac, this delightful detached house is within a short level walk to shops, restaurants a...
Bayne Hill Close, Seer Green, HP9
4 Bedroom Detached House | Guide Price £1,550,000

Ashington Page Ltd (Beaconsfield)
4 Burkes Parade, Beaconsfield, Buckinghamshire, HP9 1NN
How much is your home worth?
Use our short form to request a valuation of your property.
Request a Valuation
