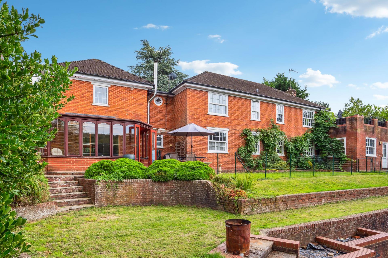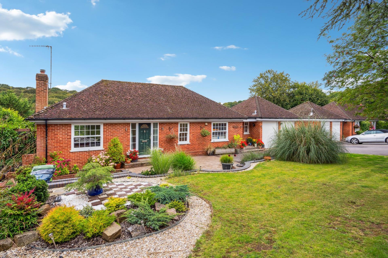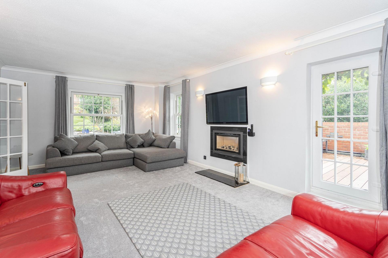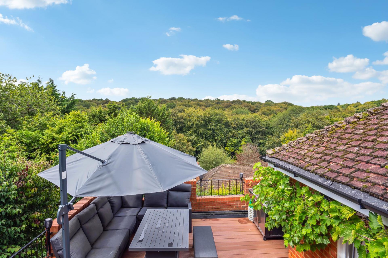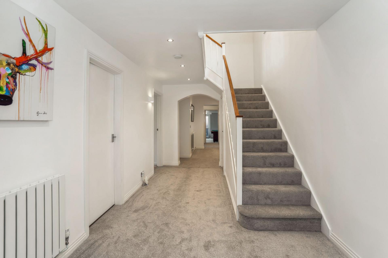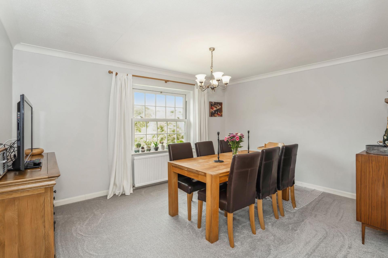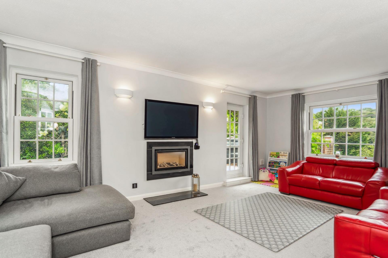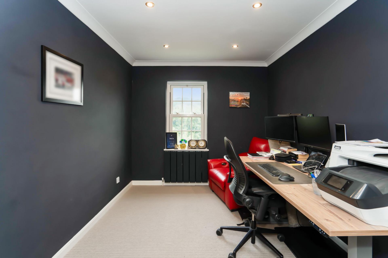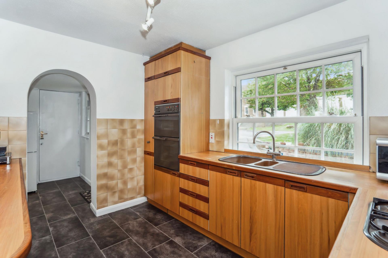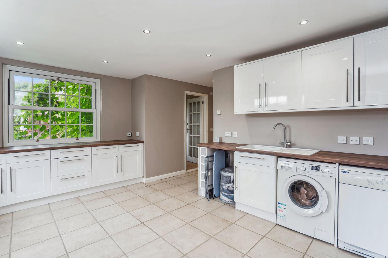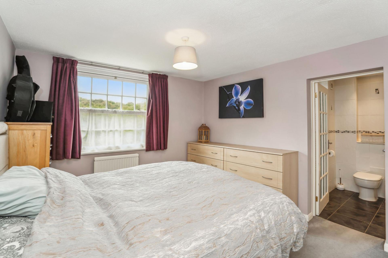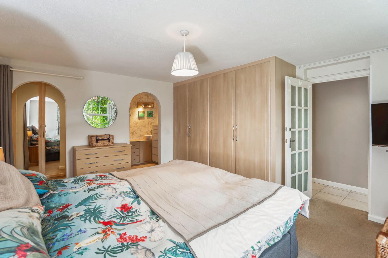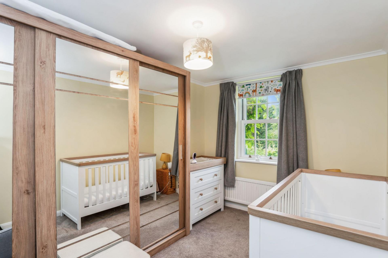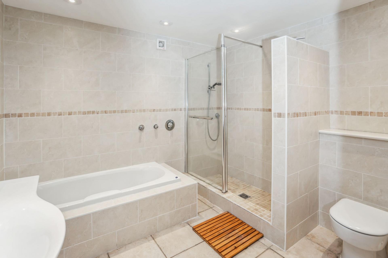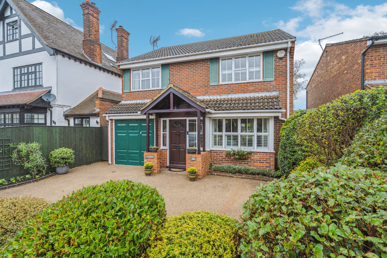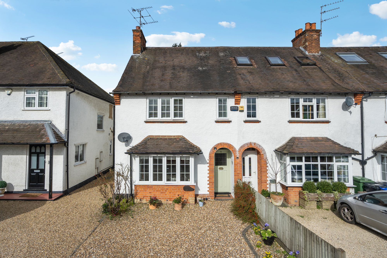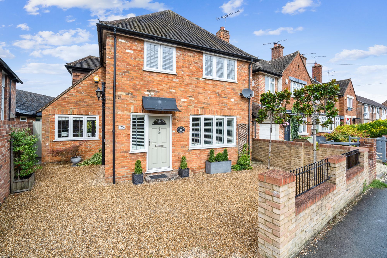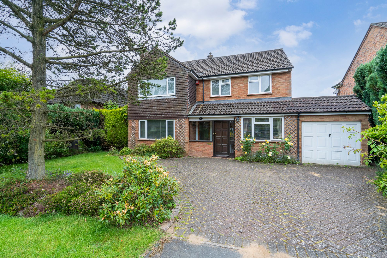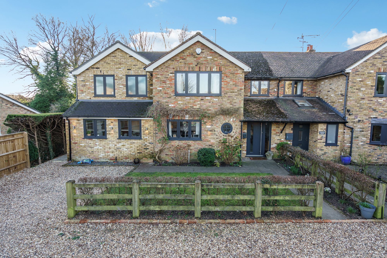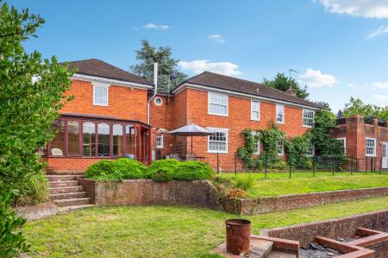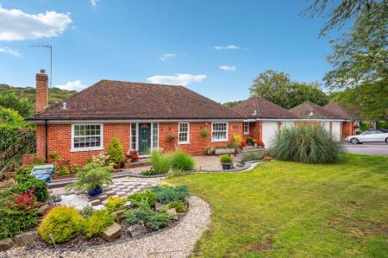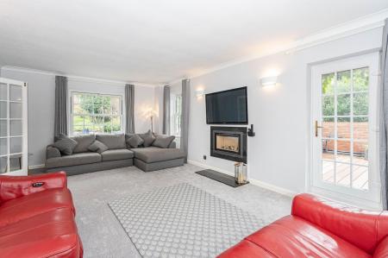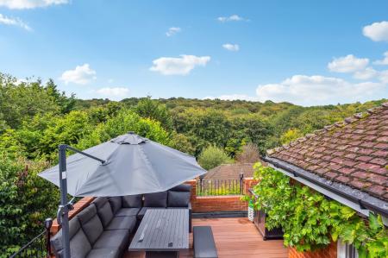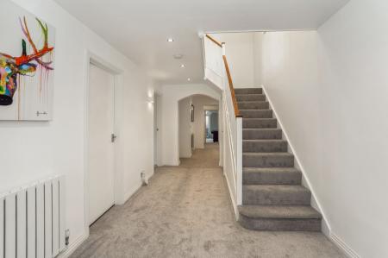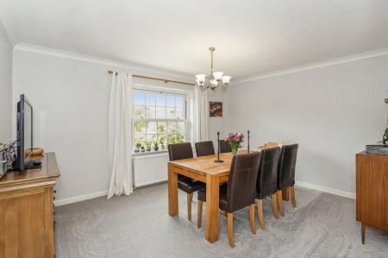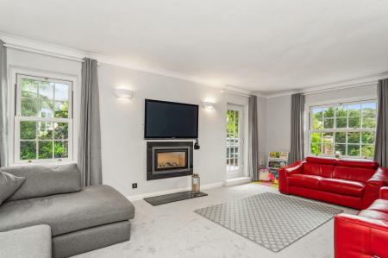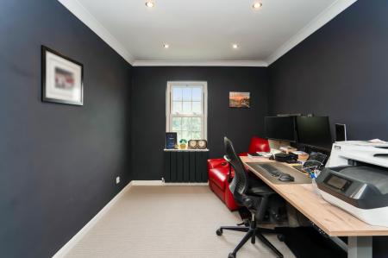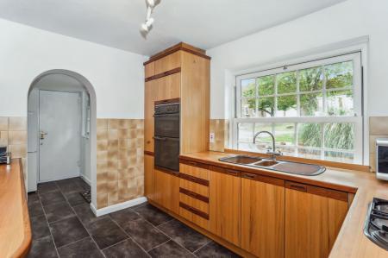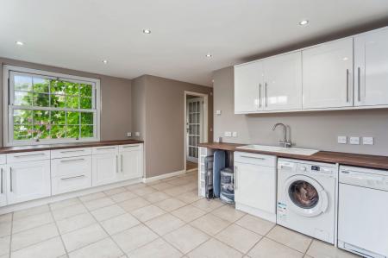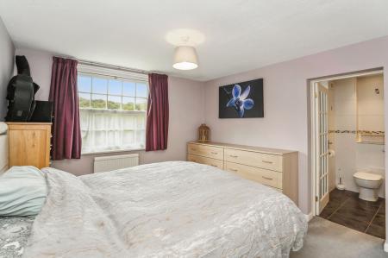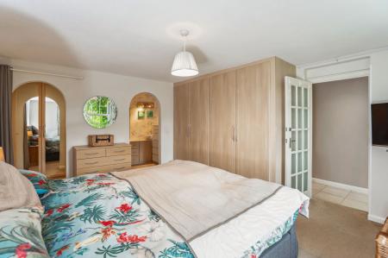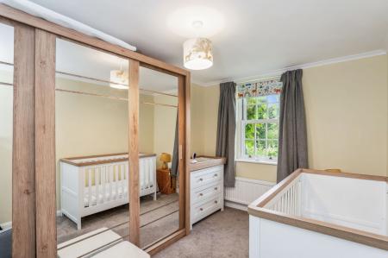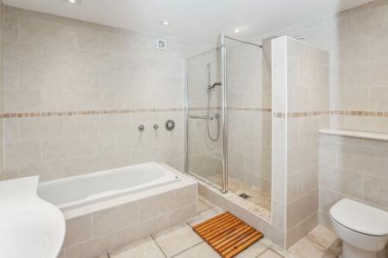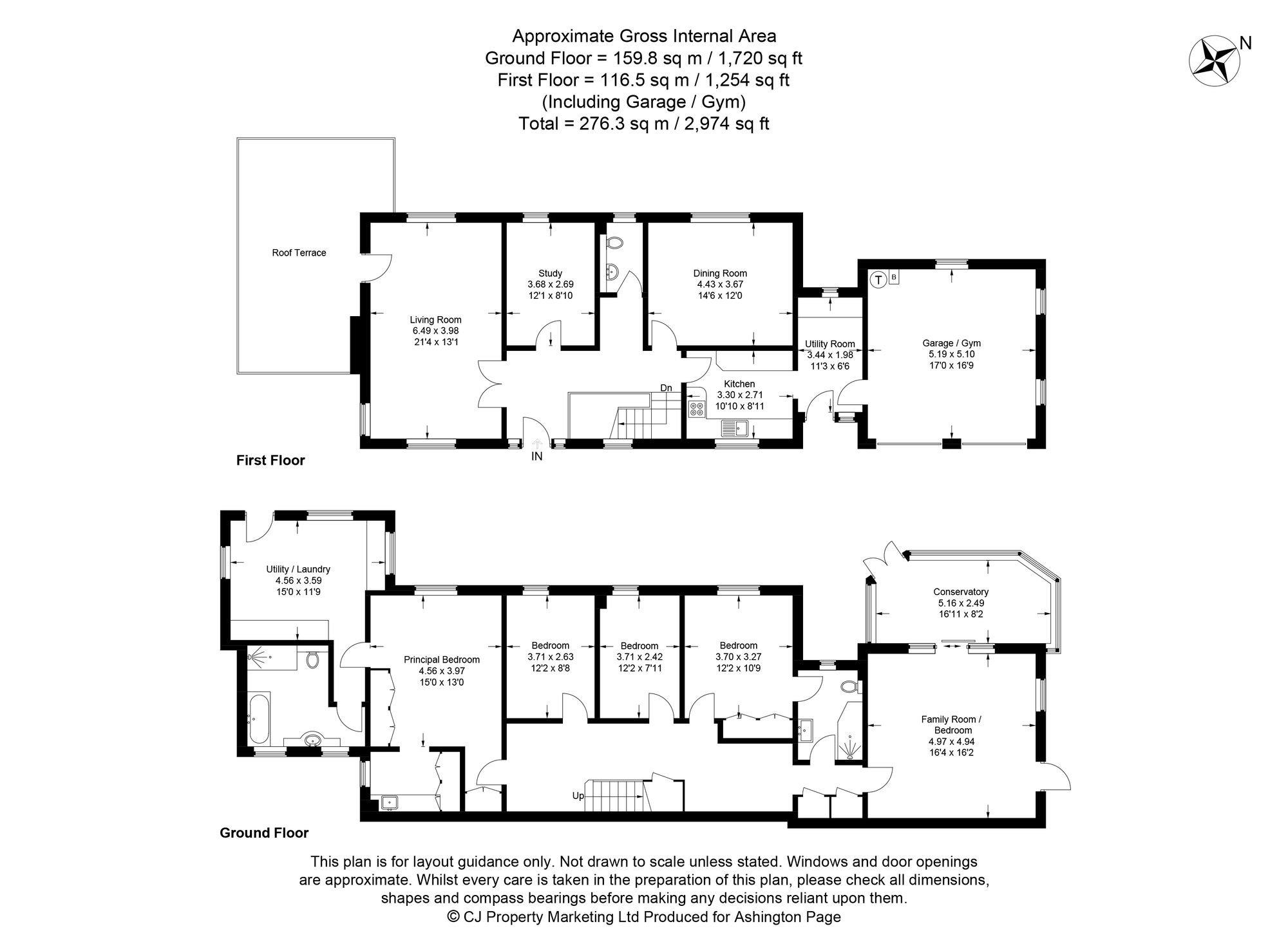- Superfast fibre broadband installed directly to property (up to 900Mbps)
- 2974 square feet of flexible accommodation
- Plot of approximately 0.2 acres
- In catchment for excellent schools
- Far reaching views
- Peaceful and secluded cul de sac location
- Annex classification allowing for stamp duty reduction
- Potentially chain free
5 Bedroom Detached House for sale in High Wycombe
Treetops is a delightful and deceptively large family home of 2974 square feet in a quiet cul de sac location on the doorstep of beautiful Chiltern countryside and within the catchment area of excellent local schools, with shop, pubs, duckpond, coffee shops and village hall all nearby. There is easy access to railway stations and to the motorway network. This lovely house provides extensive and flexible accommodation and a private garden with South/South West facing terrace and garden.
A bright hallway gives access to the principal reception rooms.
A spacious triple-aspect living room with marble hearth and far-reaching views to the rear opens to a large South facing terrace which benefits from spectacular views and is an ideal spot for al fresco entertaining.
The dining room and study share the same wonderful vista.
The functional kitchen has a range of base and eye level units and appliances include a gas hob, integrated ovens and fridge. Adjacent to this is a large utility space, cupboards, dishwasher and ample space for fridge/freezers, ensuring both practicality and convenience. A door to the front of the property makes this an ideal boot room after completing those wonderful country walks. The garage can also be accessed via the utility.
A cloak room completes the accommodation to this floor.
A staircase descends from the entrance hall and opens to a wide hallway with access to the bedrooms and additional living spaces, under stairs storage and two heated airing cupboards
The principal bedroom overlooks the garden and is equipped with fitted wardrobes. An archway opens to a large vanity area and dressing room. A generous bathroom with underfloor heating, including bath and separate walk-in shower is accessible from the principal bedroom along with a large second utility room with fitted units, sink and washing machine currently used as a laundry room and benefitting from direct external access. This area can be classified as an annex and means that the property is subject to Stamp Duty relief whereby the total stamp duty payable is reduced (a conveyancing solicitor can advise upon the level of saving) and allows for flexibility for extended family or guests if required.
There are three further double bedrooms, one of which is en suite due to a Jack and Jill style bathroom also accessible from the hall.
An additional large room with wood burning stove offers versatility as a fifth bedroom, family room or teenage room with private access from the side of the property. This space opens via new patio doors into a conservatory with captivating vistas that extend over the South West facing garden and beyond. The rear patio is accessible from this room for a second outside entertaining space.
The property sits within a plot of approx 0.2 acres with attractive lawned frontage and driveway with parking for at least 5 cars. The terraced rear garden has designated areas for children to play safely and a vegetable area beyond with sheds and a greenhouse. Dual side access from the driveway enhances convenience.
The double garage, which currently serves as a gym, features two electric roller doors (5 years warranty remaining), porthole windows provide natural light and bright electric lighting allows use of the space at any time. There is access to additional loft storage. This area accommodates the boiler, hot water tank, electric and gas meters. It also has wiring in place to support electric vehicle charging.
The property benefits from cavity wall insulation, fully insulated loft (a large section is boarded) and superfast fibre broadband installed direct to the property, capable of supporting speeds of up to 900Mbps. A TV aerial and dish capable of supporting Freesat or Sky Q is fitted to the property with aerial points connected in multiple rooms and bedrooms.
Freehold
EPC: D
Council Tax: Wycombe G
Energy Efficiency Current: 70.0
Energy Efficiency Potential: 77.0
Important information
This is not a Shared Ownership Property
This is a Freehold property.
Property Ref: e27f3366-35b8-4e25-8b4d-7406452e378d
Similar Properties
Baring Road, Beaconsfield, HP9
4 Bedroom Detached House | Guide Price £1,050,000
Seagrave Road, Beaconsfield, HP9
3 Bedroom Detached House | Guide Price £1,000,000
VACANT - NO CHAIN! Well-maintained with scope to extend (STPP). Walking distance to SHOPS, SCHOOLS and STATION. Quiet lo...
Baring Road, Beaconsfield, HP9
4 Bedroom Terraced House | Guide Price £999,950
Shepherds Lane, Beaconsfield, HP9
3 Bedroom Detached House | Guide Price £1,075,000
Butlers Court Road, Beaconsfield, HP9
4 Bedroom Detached House | Guide Price £1,195,000
Viewings from Saturday 24th June. A great opportunity to acquire a cherished family home nestled in the highly sought-af...
Wynnswick Road, Seer Green, HP9
5 Bedroom Semi-Detached House | Guide Price £1,195,000
Hollyhurst – a truly exceptional 5-bedroom home that combines spacious living, modern comfort, and a prime location. Nes...
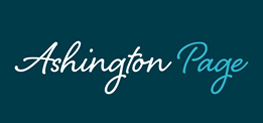
Ashington Page Ltd (Beaconsfield)
4 Burkes Parade, Beaconsfield, Buckinghamshire, HP9 1NN
How much is your home worth?
Use our short form to request a valuation of your property.
Request a Valuation
