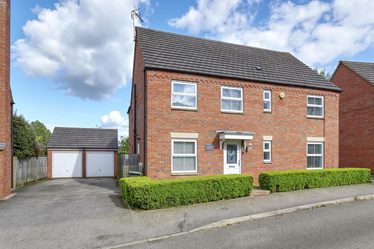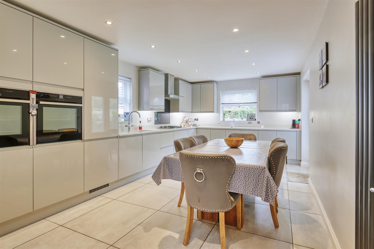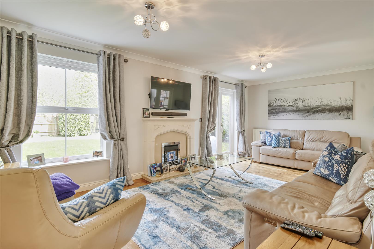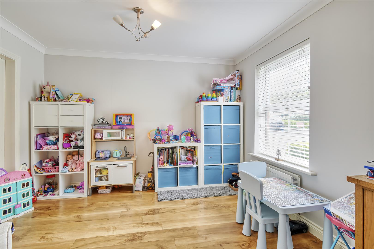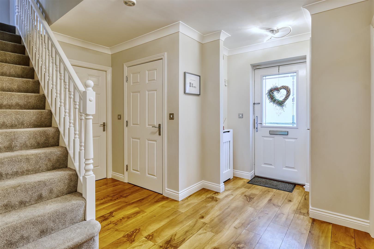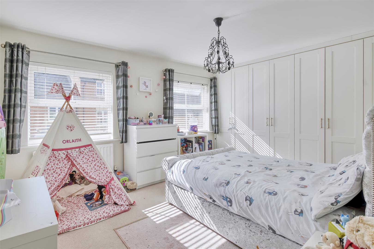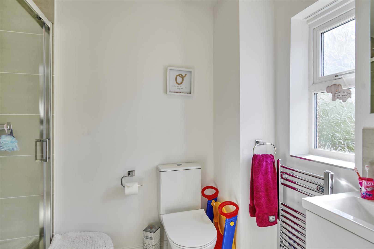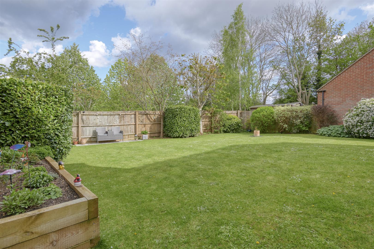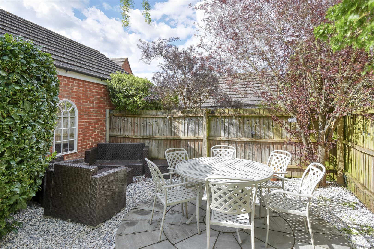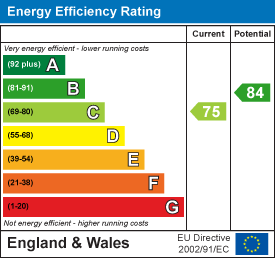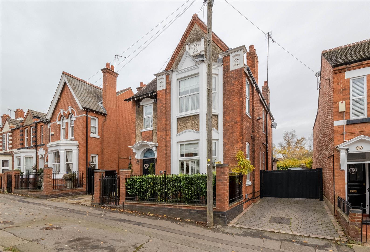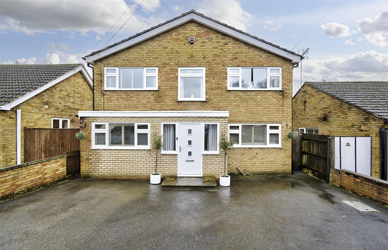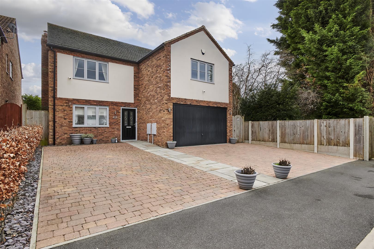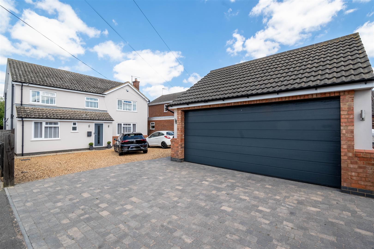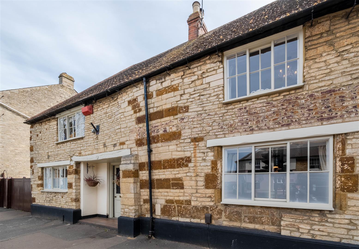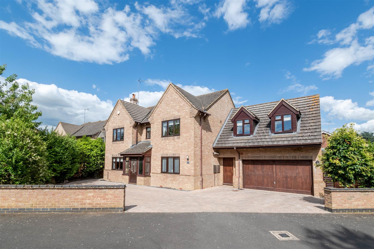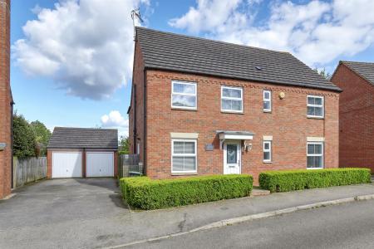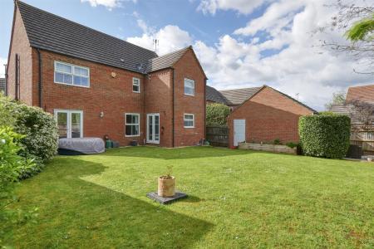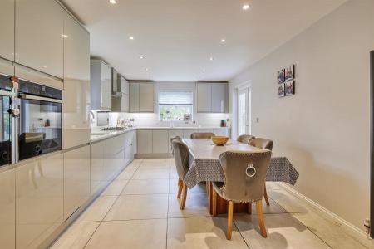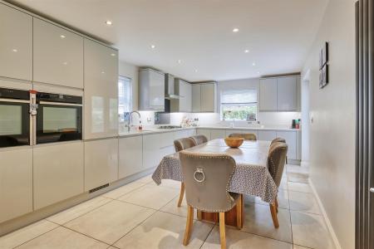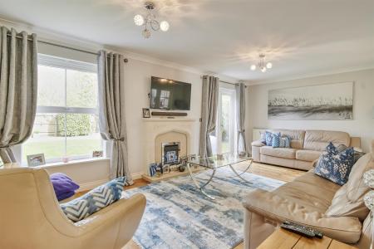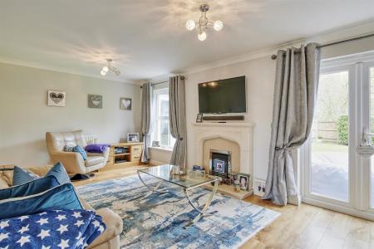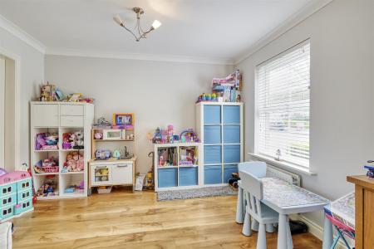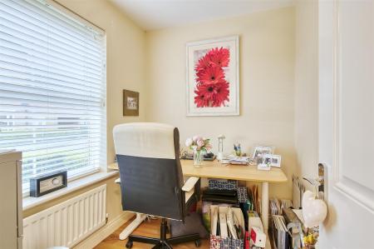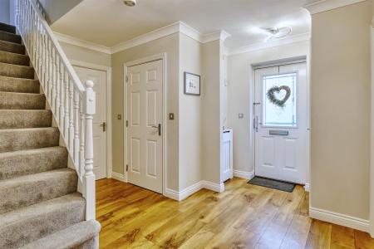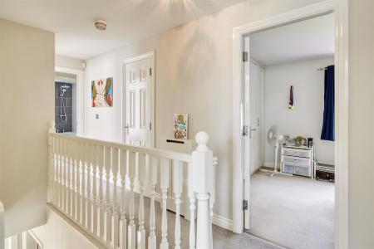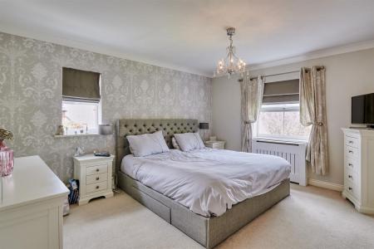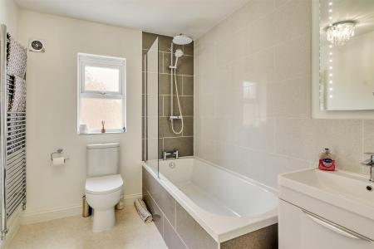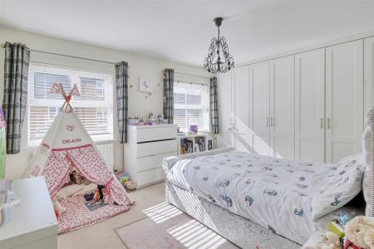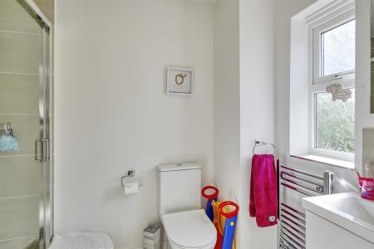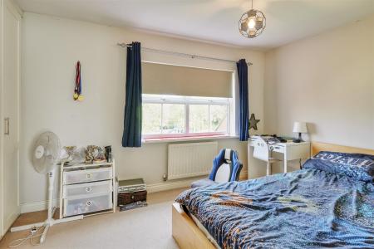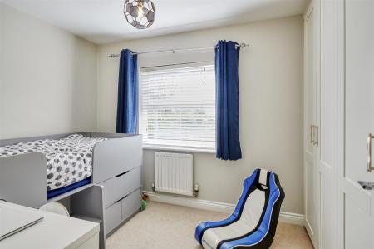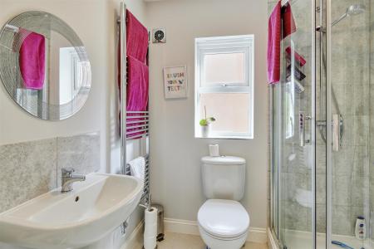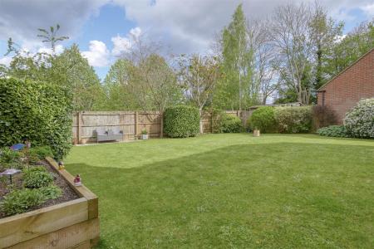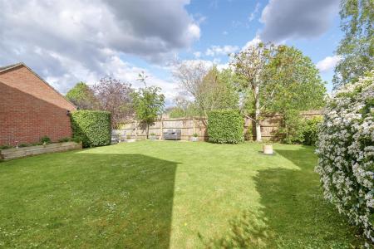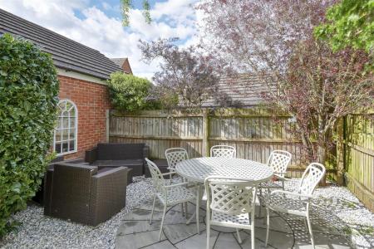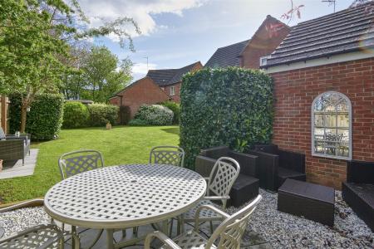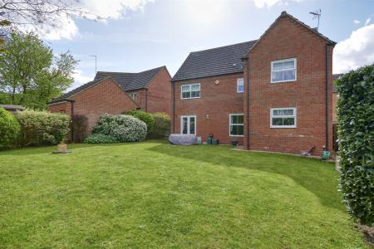- 4 Bedrooms
- Double garage
- Large driveway
- Ample storage throughout
- Immaculate condition
- Large and private plot
- W/c, 2 ensuites & family shower room
- Utility
4 Bedroom Detached House for sale in Higham Ferrers
Charles Orlebar presents - A show home condition stunning family home, sitting on a larger than average plot, within walking distance of the centre of Higham Ferrers, with all of the lovely amenities and independent shops there. This home has the most practical floor plan for a growing family - with the both the sitting room and the kitchen/dining room measuring over 20ft in length, there is a separate study/home office and a further reception room, currently used as a playroom but could be a second home office or snug. Upstairs, there are 4 bedrooms, two of these have en-suites with the master bedroom benefitting from a dressing room area as well. The other three bedrooms all have fitted wardrobes. The current owners have upgraded this wonderful property with a new kitchen and new bathrooms, and new flooring too. Outside, the rear garden is made for young children to enjoy, with plenty of grass to play on, and also a sunny space for adults to enjoy summer days, with a patio on the rear boundary to enjoy summer sunsets with a glass of wine! In addition, there is a double garage with a driveway for up to 6 cars and a hidden patio to the rear of this.
There are wonderful walks on the doorstep to either Rushden Lakes or Stanwick Lakes, and excellent road links via the A45 and A6 on to the A14 and M1/M6 and A1. Wellingborough train station is under 15 minutes drive away and trains to London are approximately 50 minutes.
To appreciate everything this gorgeous home has to offer, take a look round with George's video tour and call George or Lucy to book your viewing.
Hall - Stairs, door to Storage cupboard.
Office - 1.83m x 2.39m (6'0" x 7'10") - Window to front.
Wc - Window to front.
Play Room - 3.44m x 3.61m (11'3" x 11'10") - Window to front, door to Storage cupboard.
Living Room - 3.55m x 6.30m (11'8" x 20'8") - Window to rear, two double doors.
Kitchen/Dining Room - 6.19m x 3.44m (20'4" x 11'3") - Window to rear, window to side, double door, door to:
Utility - 1.51m x 2.27m (4'11" x 7'5") -
Landing - Door to Storage cupboard, door to:
Bedroom 1 - 4.10m x 3.46m (13'5" x 11'4") - Window to rear, window to side, door to:
Dressing Area - 2.06m x 1.44m (6'9" x 4'9") - Window to rear, double door, double door to Storage cupboard, double door to Storage cupboard.
En-Suite - Window to side.
Bedroom 2 - 3.39m x 3.91m (11'1" x 12'10") - Two windows to front, two double doors, double doors to Storage cupboard.
En-Suite - Window to front.
Bedroom 3 - 2.66m x 3.59m (8'9" x 11'9") - Window to rear, two double doors, door to Storage cupboard.
Bedroom 4 - 2.29m x 2.80m (7'6" x 9'2") - Window to front, two double doors, door to Storage cupboard.
Shower Room - Window to side.
Important information
Property Ref: 765678_33042842
Similar Properties
4 Bedroom Detached House | Offers in excess of £550,000
Charles Orlebar presents - One of the most stunning Edwardian homes we have seen, which the currrent owners have lovingl...
4 Bedroom Detached House | Offers in region of £500,000
Charles Orlebar presents - An outstanding show-home condition property located in this quiet residential street on the w...
5 Bedroom Detached House | £500,000
Charles Orlebar presents - This very private and immaculately presented family home is just eight year's old and is loca...
4 Bedroom Detached House | Offers in excess of £575,000
Charles Orlebar presents - A stunning family home which has been remodelled, extended and decorated to provide the absol...
4 Bedroom House | £585,000
Charles Orlebar presents - an important property within the historic centre of Higham Ferrers. This 16th century, grade...
5 Bedroom Detached House | Offers in region of £625,000
*NO CHAIN* Charles Orlebar presents - An immaculately presented family home with the wow factor providing nearly 2,900 s...

Charles Orlebar Estate Agents Ltd (Rushden)
9 High Street, Rushden, Northamptonshire, NN10 9JR
How much is your home worth?
Use our short form to request a valuation of your property.
Request a Valuation
