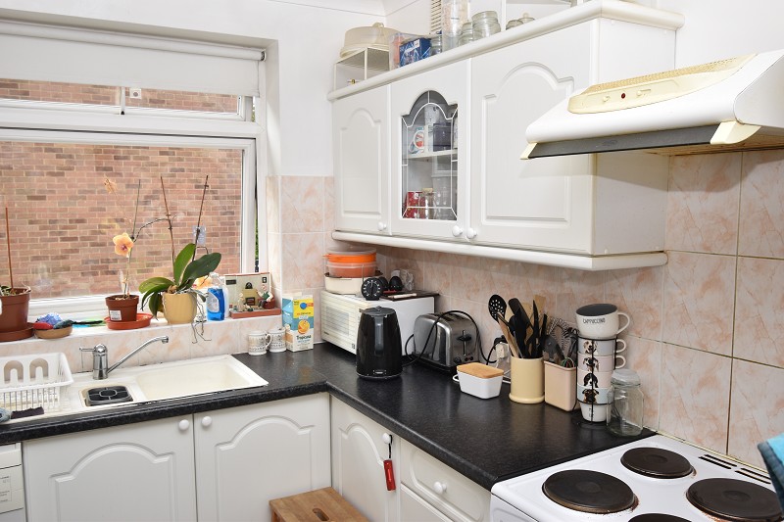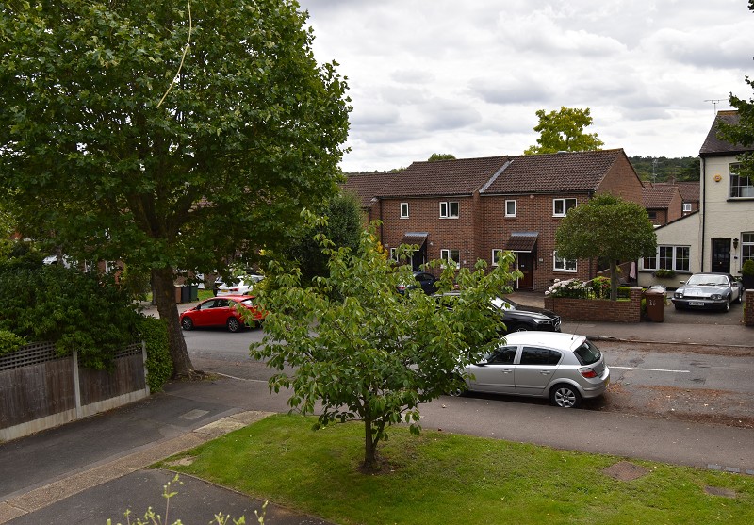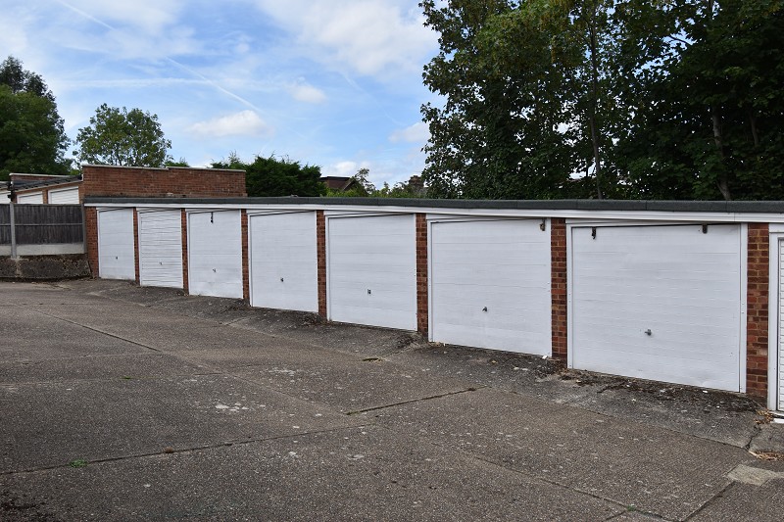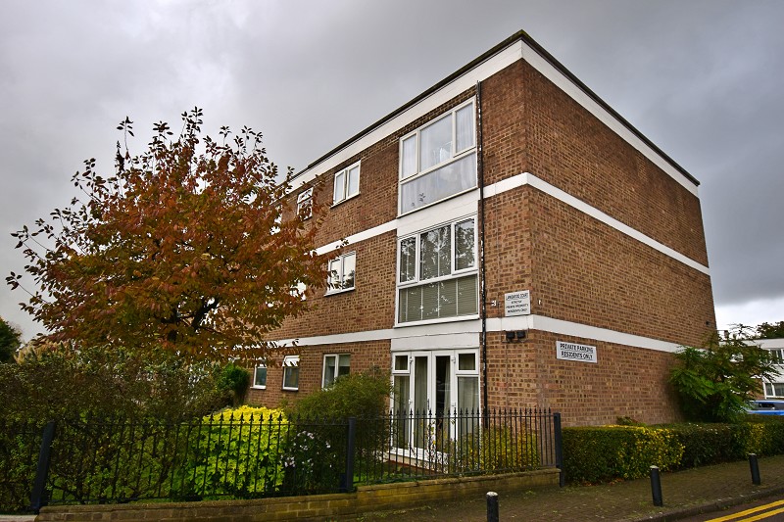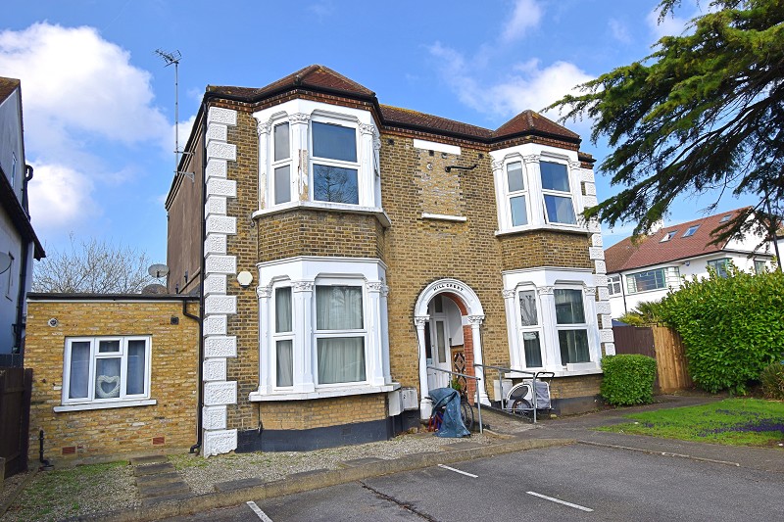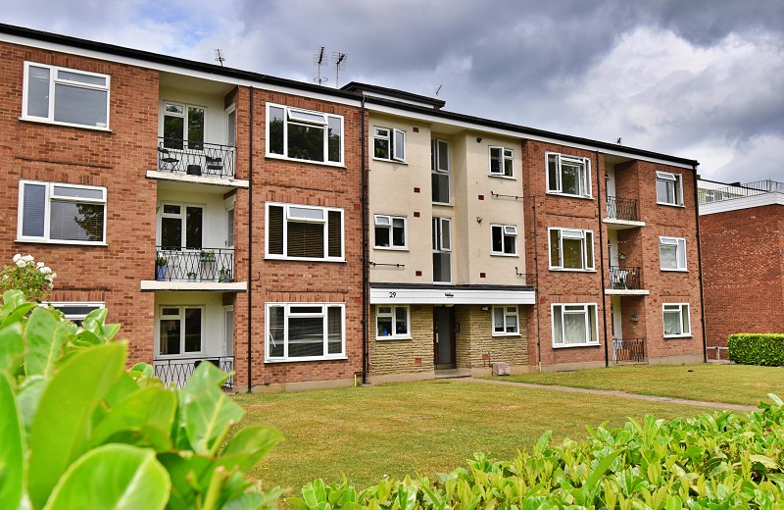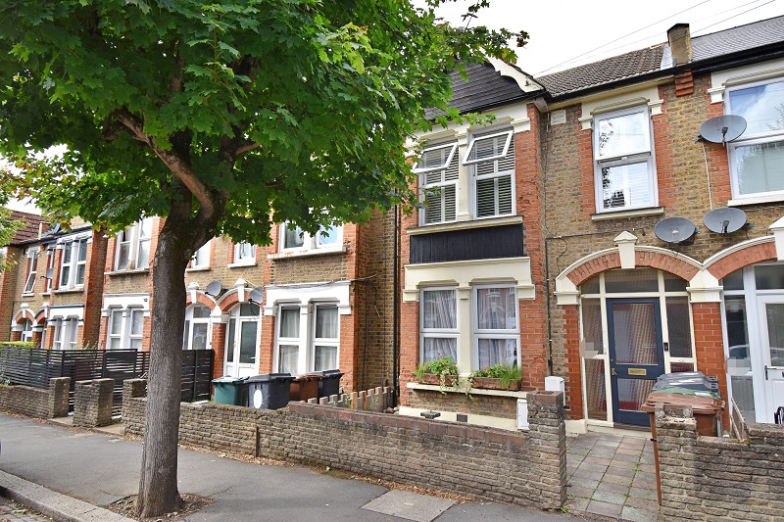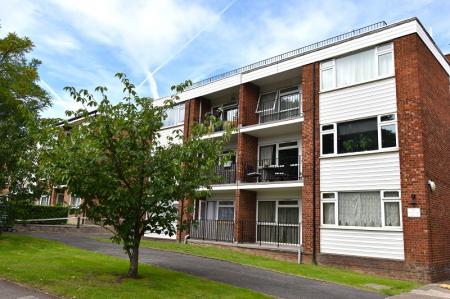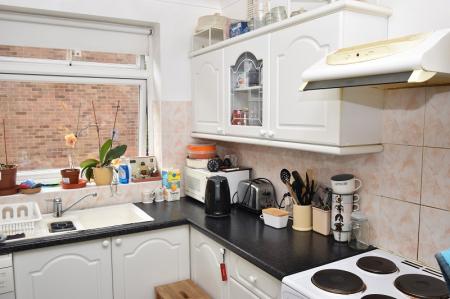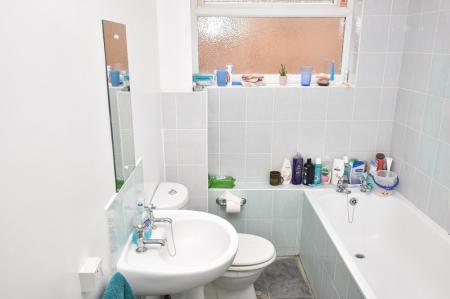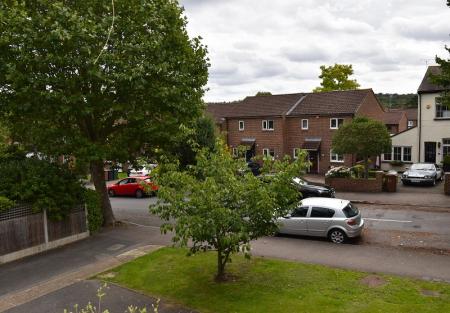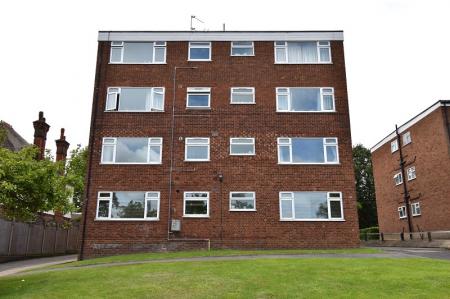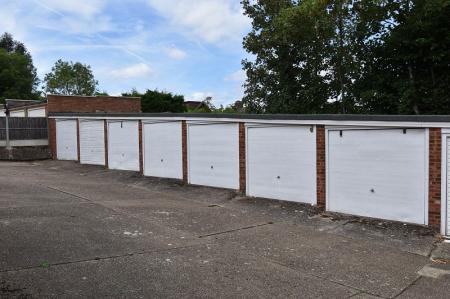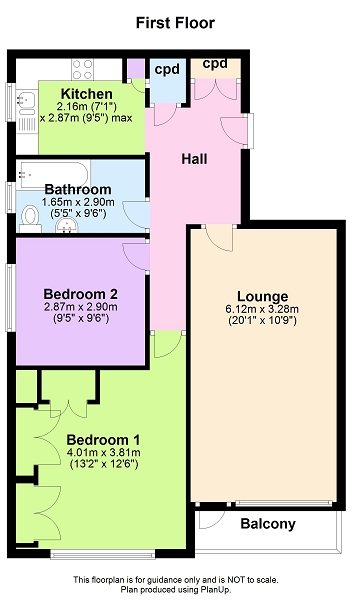- 2 Bedroom First Floor Apartment With A Balcony
- Set In One Of Highams Park's Tree Lined Avenue's
- Fitted Kitchen, Bathroom And Spacious Lounge
- In Need Of Some Modernisation - No Onward Chain
- Useful Garage Facility Plus Share Of Freehold
- Short Distance to Train Station, Shops and Schools
2 Bedroom Flat for sale in Highams Park
Situated in one of Highams Park's most sought after tree lined Avenue's‚ we are delighted to offer this spacious‚ first floor 2 bedroom apartment! Whilst the property does require some modernisation‚ it is absolutely ideal for a first time purchase or a buy to let investment. The accommodation comprises a communal entrance and lobby area with security entry phone‚ a hallway‚ fitted kitchen‚ a bright lounge with a balcony to enjoy‚ plus two bedrooms together with a decent sized bathroom. The property also benefits from no onward chain‚ well maintained communal gardens‚ as well as having the added bonus of a useful garage at the rear‚ for parking or storage purposes! This flat is situated in the heart of the village‚ with handy access to local shops‚ restaurants and schools, as well as Highams Park Mainline Overground Train Station (Approx 20 mins into London Liverpool Street). Call now to book an appointment to view!
Communal Entrance
This stunning purpose built block offers communal gardens to the front and rear, with steps leading up to the side access door, concealed wall mounted electric meter cupboard and security entryphone. Stairs rise to the first floor apartment.
Reception Hall (9' 06" x 7' 02" or 2.90m x 2.18m)
Door to reception hall comprising laminate flooring, wall mounted security entryphone, central heating thermostat, single radiator to the side, two storage cupboards, one of which houses the boiler, the other has top box storage above. Access to each room off.
Inner Hall (16' 01" x 2' 07" or 4.90m x 0.79m)
Kitchen (7' 01" x 9' 05" or 2.16m x 2.87m)
Part tiled walls, coved ceiling, double glazed window with casement to the side elevation, ample work top space, a single sink unit with mixer tap and drainer unit, a selection of wall and base units, with plenty of drawer space. Plumbing provision and space for a washing machine, space for a fridge freezer and electric cooker with oven and grill beneath, overhead extractor fan, wall mounted central heating and hot water thermostat plus an air vent.
Bathroom (5' 05" x 9' 06" or 1.65m x 2.90m)
Wooden panel door opening to tiled flooring, double glazed, frosted window to the side elevation with top casement, single radiator, pull cord light switch, pedestal wash hand basin with single taps, part tiled walls, low flush W.C., coved ceiling, tiled bath unit with separate taps and tiled shelving.
Bedroom 1 (13' 02" x 12' 06" or 4.01m x 3.81m)
Wooden door opening to laminate flooring, double glazed window to the front elevation with side casements and single radiator beneath, built in fitted wardrobes and a coved ceiling.
Bedroom 2 (9' 05" x 9' 06" or 2.87m x 2.90m)
Wooden panel door leading to laminate flooring, coved ceiling, double glazed window with top casement to the side elevation and a single radiator.
Lounge (20' 01" x 10' 09" or 6.12m x 3.28m)
Wooden door leading to laminate flooring, coved ceiling, three single radiators, double glazed window to front elevation with top casements and a double glazed door that opens out onto the first floor balcony, that provides the perfect place to get some fresh air and to enjoy the picturesque view overlooking Castle Avenue!
Communal Gardens
Delightful area of outside space, with well maintained lawns, and vehicular access either side of the development leading to a SINGLE GARAGE EN-BLOC up and over at the rear!
Entrance Hall
Door to reception hall comprising laminate flooring, wall mounted security entryphone, central heating thermostat, single radiator to the side, two storage cupboards, one of which houses the boiler, the other has top box storage above. Access to each room off.
Council Tax Band : C
Ground Rent : £Nil
Service Charge : ££1800 PA
Important information
This is a Share of Freehold property.
Property Ref: 58040_PRA10506
Similar Properties
The Avenue, Highams Park , London. E4 9SF
2 Bedroom Flat | Guide Price £335,000
Superb opportunity to modernise A 2 bed ground floor apartment
Capital House, 454 Larkshall Road, Highams Park, London. E4 9HH
2 Bedroom Flat | Offers in excess of £300,000
A Fabulous 2 BEDROOM, 2 BATHROOM Modern Apartment... Moments from Highams Park Station & Benefiting from SECURE OFF STRE...
Handsworth Avenue, Highams Park, London. E4 9PF
1 Bedroom Flat | Guide Price £249,995
Set within this most attractive former Victorian residence, a WELL PLANNED AND PRESENTED 1 BEDROOM FIRST FLOOR CONVERSIO...
Bailey Court, Castle Avenue, Highams Park, London. E4 9QB
2 Bedroom Flat | Guide Price £359,995
A 2 Bedroom 1st Floor Apartment With Garage & No Onward Chain In One of The Nicest Roads In Highams Park
Larkswood Court, 153 The Avenue, Highams Park, London. E4 9SF
2 Bedroom Flat | Guide Price £359,995
Immaculate 2 Bed Ground Floor Flat... With Parking Space & Long Lease...
Newbury Road, Highams Park , London. E4 9JH
2 Bedroom Flat | Guide Price £449,995
A 2 Bedroom Conversion Flat Plus Loft Room & It's Own Private Rear Garden
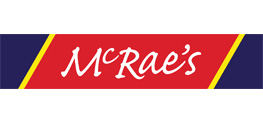
McRaes Sales, Lettings & Management (Highams Park)
18, The Avenue, Highams Park, London, E4 9LD
How much is your home worth?
Use our short form to request a valuation of your property.
Request a Valuation

