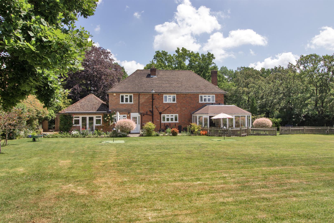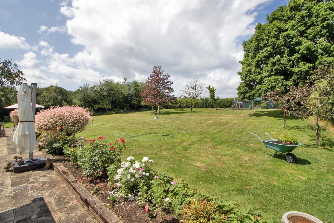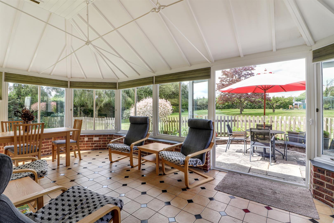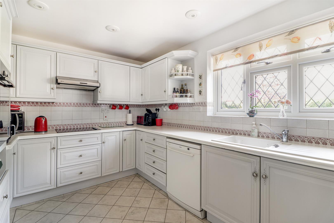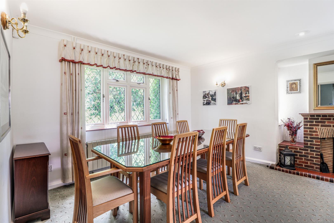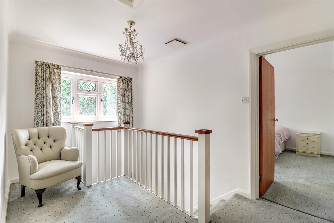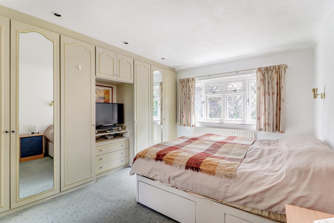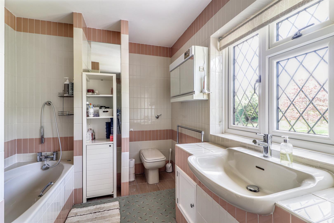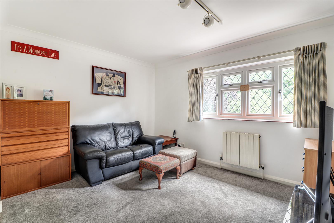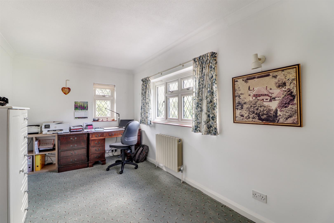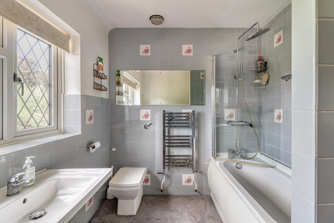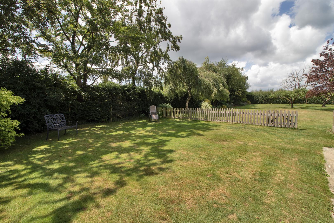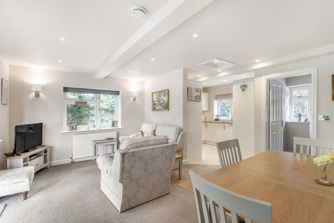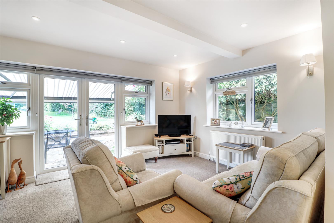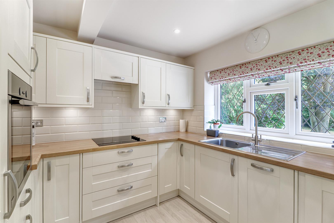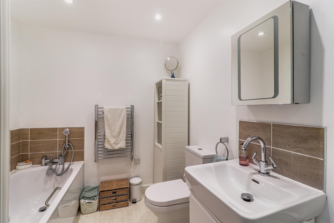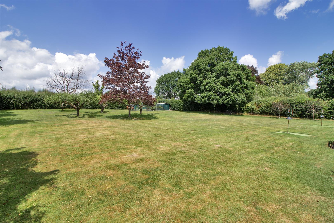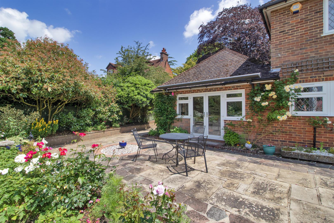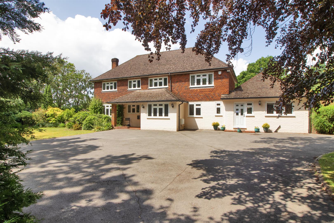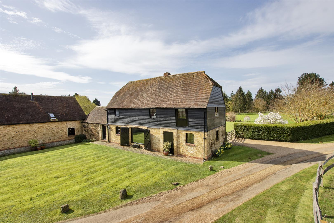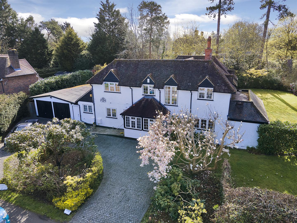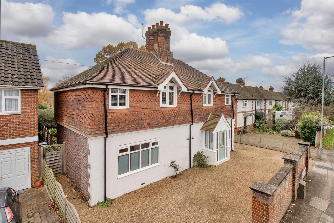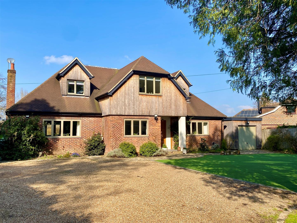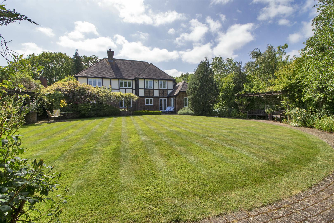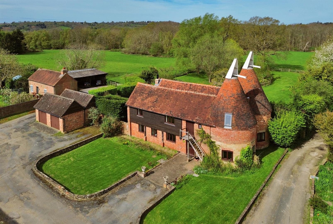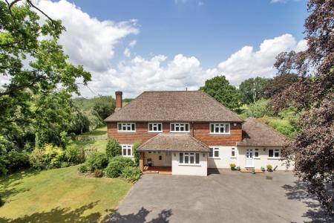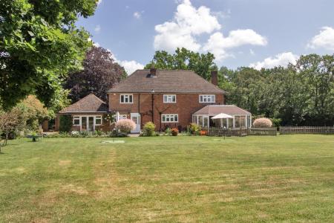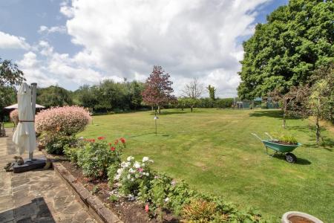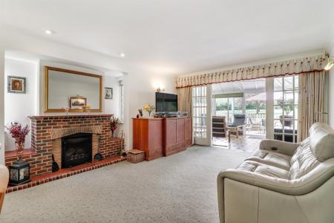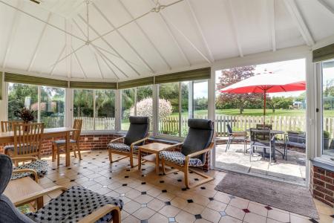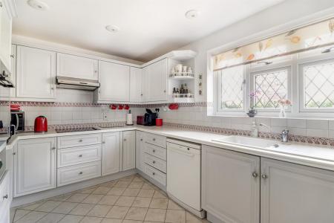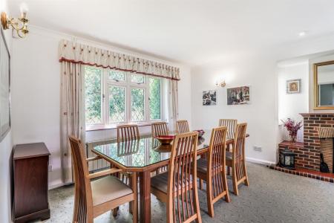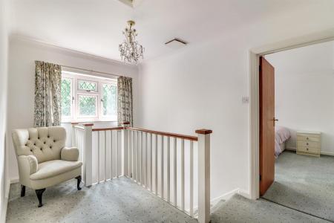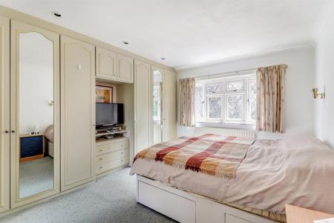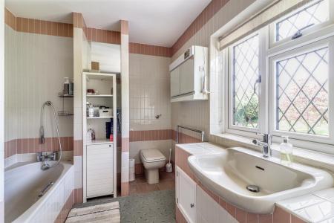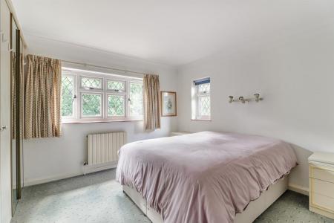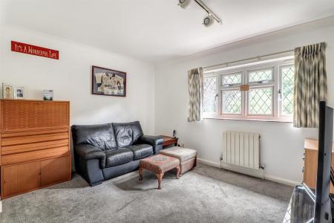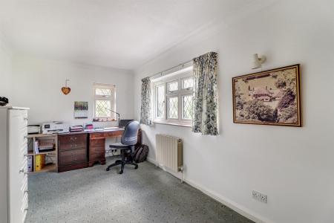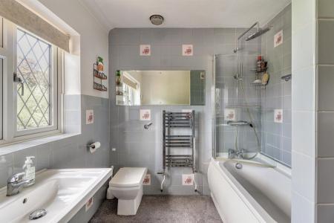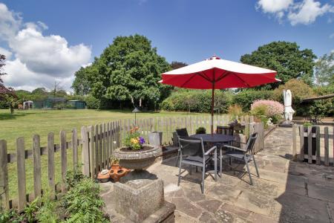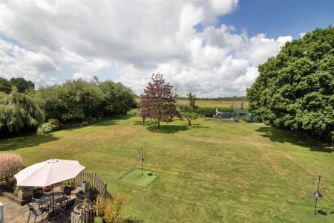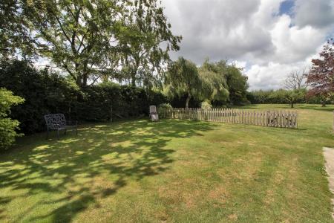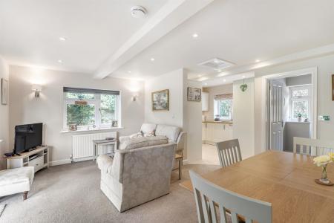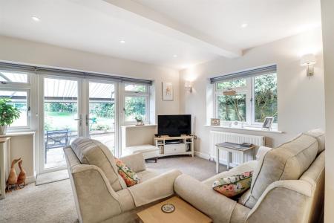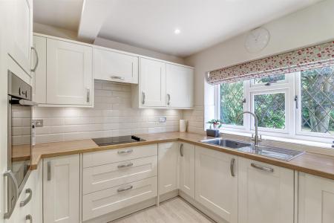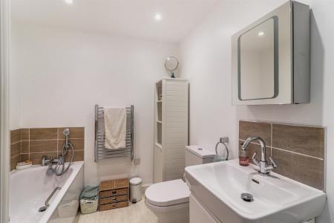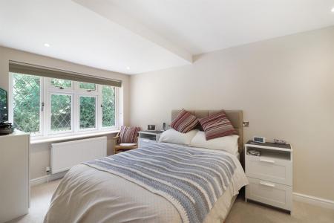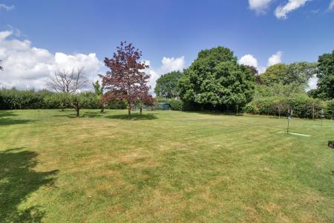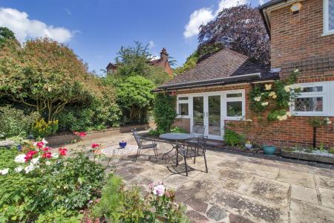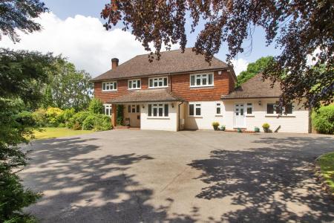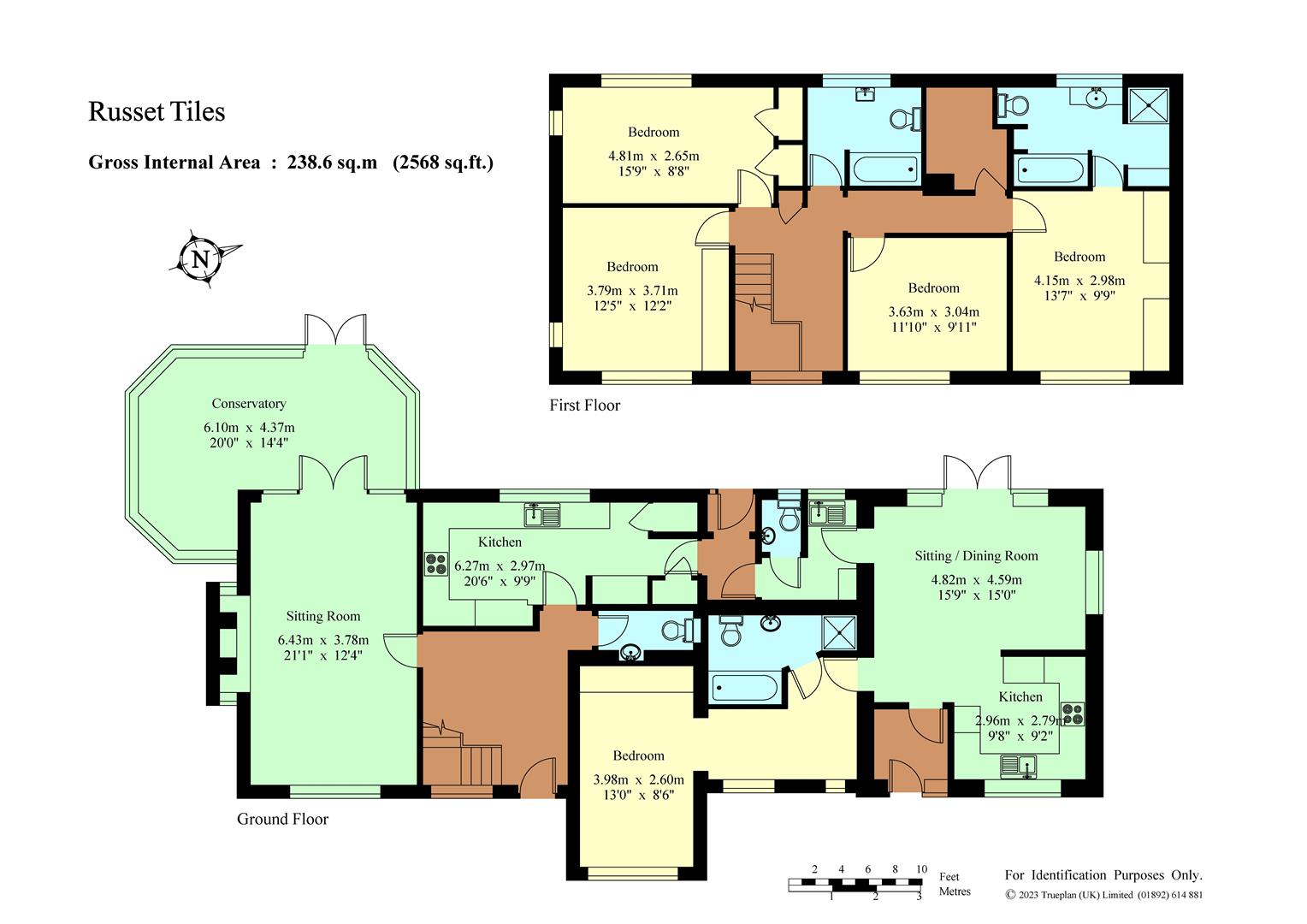- Impressive Detached Family Home In Need of Some Updating
- Sought After Rural Location
- Beautiful Gardens Approximately 0.6 of an Acre
- Modern Self-Contained One Bedroom Annexe
- Beautiful Outlook Backing Fields
- Main Bedroom with Spacious En-Suite
- Four Bedrooms in Main Property
- Generous Driveway
- Conservatory
- Sitting/Dining Room
5 Bedroom Detached House for sale in Hildenborough Tonbridge
The sellers ask that viewers are proceedable parties only please
A unique opportunity to acquire this impressive, detached family home situated in this sought after rural location. The property has been in the same family ownership for forty years, the main section of the house could now benefit from some general updating with the more recent addition of a modern spacious one bedroom self contained annexe, ideal for an elderly relative. Approached over a generous driveway providing ample parking, enjoying mature level gardens and grounds surrounding the property providing a lovely private setting.
Accommodation
Main House
.Spacious entrance hallway with stairs rising and turning to the first floor and cloakroom.
.Kitchen fitted with a range of wooden painted wall cabinets and base units of cupboards and drawers with laminate worktops. Sink unit with outlook over garden, space for dishwasher and washing machine, built in eye level oven with ceramic hob and extractor, space for freestanding fridge/freezer. Cupboard housing Worcester gas fired combination boiler servicing the annexe. Interconnecting door through to the annexe.
.Bright dual aspect sitting/dining room with central open brick fireplace, French doors opening to the spacious wooden and glazed conservatory with double glazed doors opening out onto the rear terrace, ceramic tiled flooring and fitted blinds.
.First floor landing with access to loft via hatch with drop down ladder, boarded with light, walk in airing cupboard housing Worcester gas conventional boiler and hot water tank. Door to family bathroom.
.Dual aspect main bedroom fitted with a comprehensive range of fitted bedroom furniture including wardrobes and central dressing table. Spacious en-suite bathroom. Three further double bedrooms, two with aspect to front and one with aspect to rear overlooking the gardens, currently utilised as a study.
Annexe
.A more recent addition the spacious annexe provides comfortable independent living accommodation enjoying a private entrance and interconnecting to the main house.
.Sitting room with double doors opening to the terrace having electronically operated awning. Door to utility area, cloakroom and door to rear garden.
.Kitchen area fitted with a modern range of cream wall cabinets and base units of cupboards and drawers, sink unit, eye level oven, ceramic hob and integrated appliances.
.Lobby area with window leading through to the spacious double bedroom and modern contemporary bathroom.
Gardens and Grounds
.Russet tiles occupies beautiful level gardens and grounds which surround the property and is set well back from the lane, situated in the metropolitan greenbelt backing open countryside. The generous driveway offers ample parking and turning space with mature shrub and mature tree boundaries providing seclusion. The rear garden is predominantly laid to lawn with mature trees and beach hedging to boundaries with extensive paved terrace across the rear having attractive shrub and flower borders giving year round interest. Fruit trees and vegetable patch to the far rear with garden shed and greenhouse, ideal for the keen gardener.
All mains services. Gas central heating. Annexe serviced by a separate boiler with underfloor heating to the kitchen, hallway and bathroom. Double glazed diamond leaded light windows.
Agents Note: The annexe may not be let or sold as a separate unit of living accommodation as stated in the planning approval ref: TM/16/02551/FL.
Council Tax: Band: F - Tonbridge & Malling
EPC: C
Important information
Property Ref: 58845_32856789
Similar Properties
Caxton Place, Court Lane, Hadlow
4 Bedroom Barn Conversion | Guide Price £1,295,000
An opportunity to acquire this stunning Grade II listed barn conversion dating back to the 17th century, which forms par...
Coldharbour Lane, Hildenborough
4 Bedroom Detached House | Guide Price £1,250,000
INDIVIDUAL DETACHED HOME - DESIRABLE LOCATION - PLANNING PERMISSION GRANTED FOR LARGE EXTENSION - NO ONWARD CHAINAn indi...
5 Bedroom Detached House | Guide Price £1,000,000
GUIDE PRICE £1,000,000 - £1,100,000This elegant detached five bedroom family home is located on the northern fringe of T...
5 Bedroom Detached House | Guide Price £1,420,000
Proceedable parties only to view pleaseAn opportunity to acquire this stylish five bedroom detached house situated in a...
5 Bedroom Detached House | Guide Price £1,495,000
Nestled on a generous plot and set back from the road, this elegant executive style property was expertly crafted by Ber...
5 Bedroom Detached House | Guide Price £1,950,000
Superb twin roundel oast house, situated in an idyllic rural setting, yet highly accessible position at the head of a lo...

James Millard Independent Estate Agents (Hildenborough)
178 Tonbridge Road, Hildenborough, Kent, TN11 9HP
How much is your home worth?
Use our short form to request a valuation of your property.
Request a Valuation

