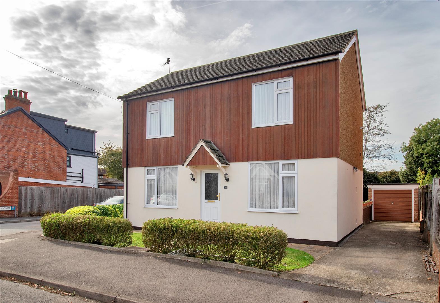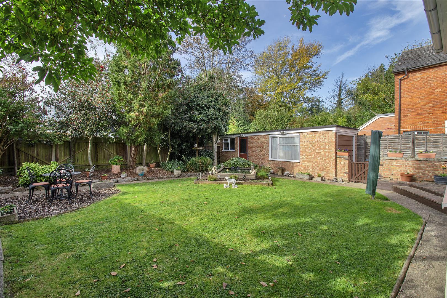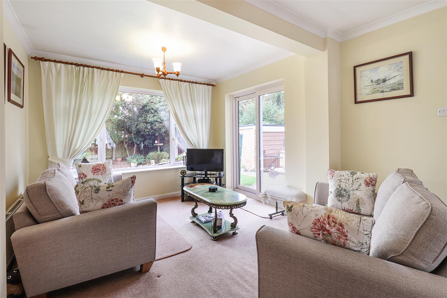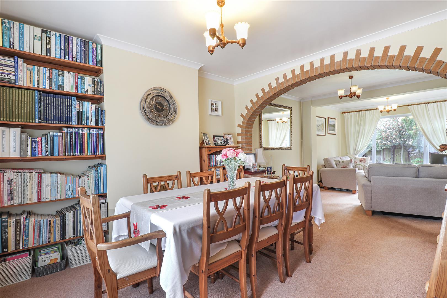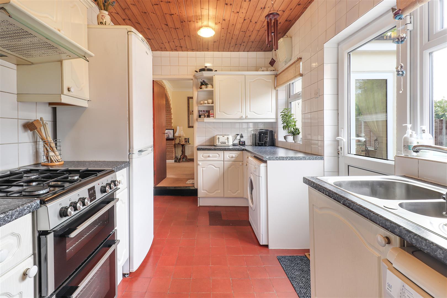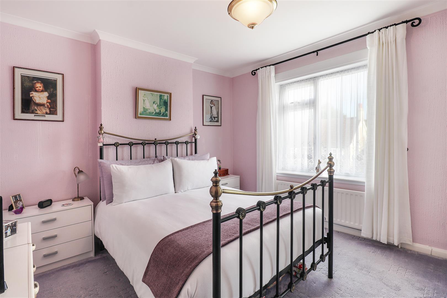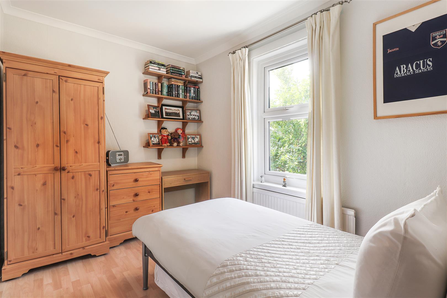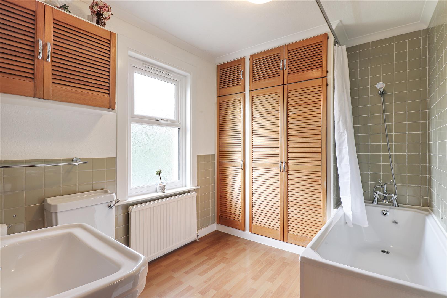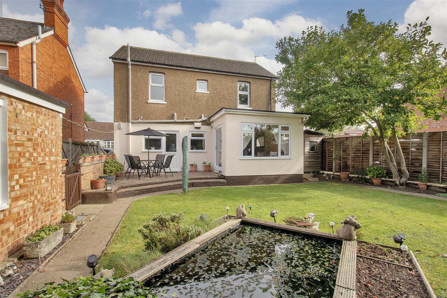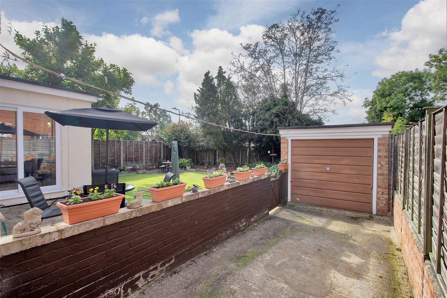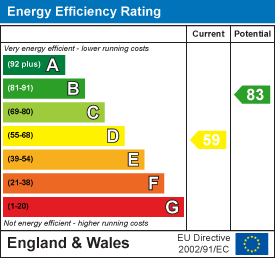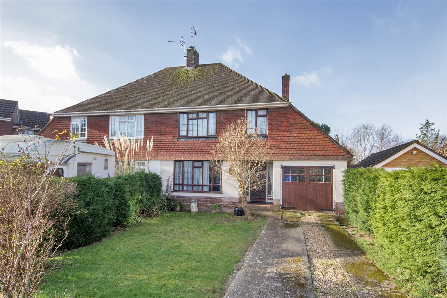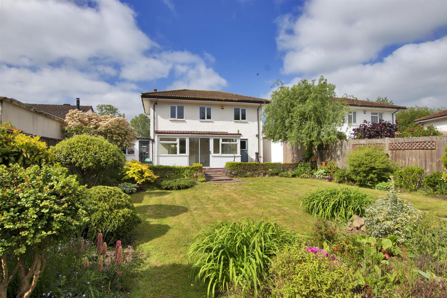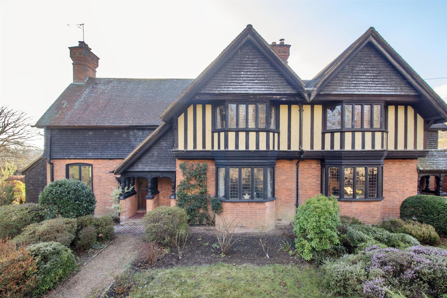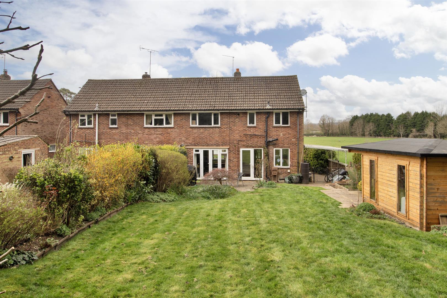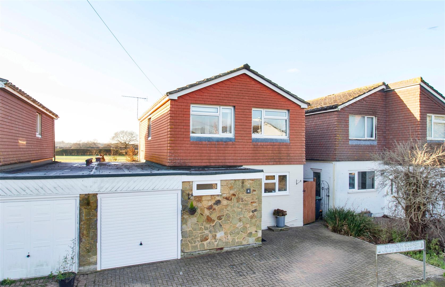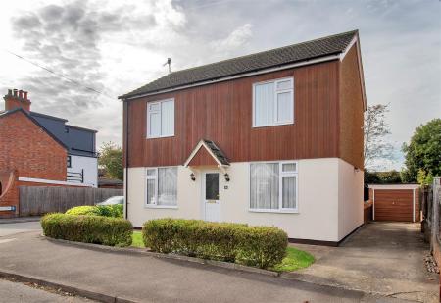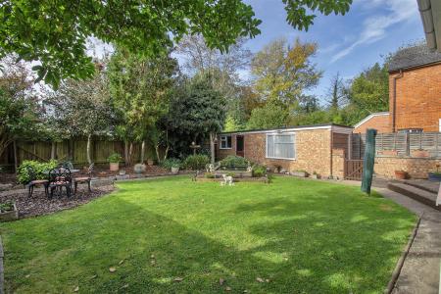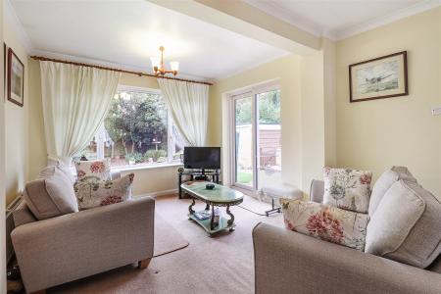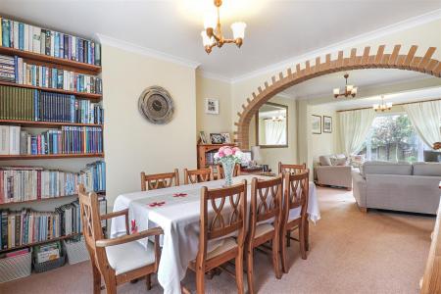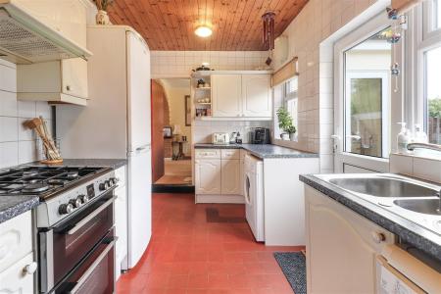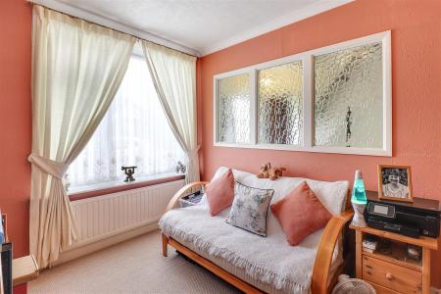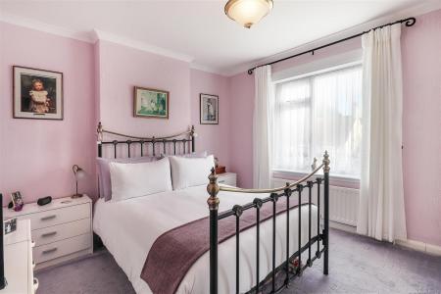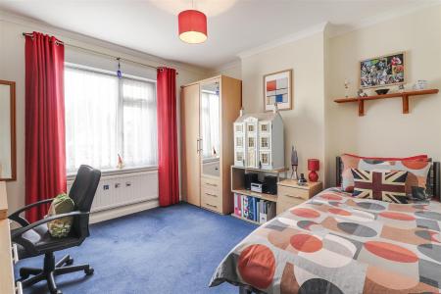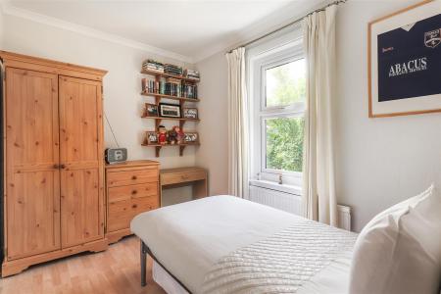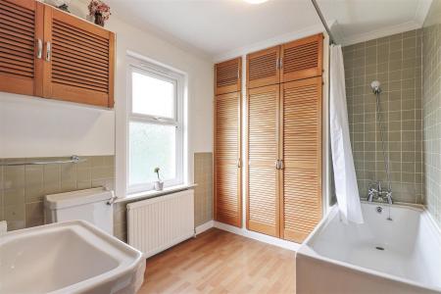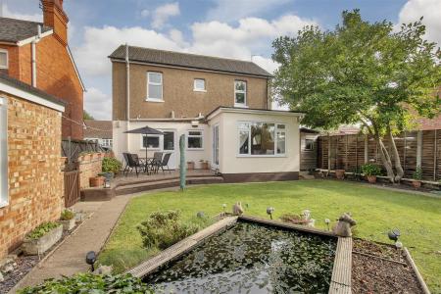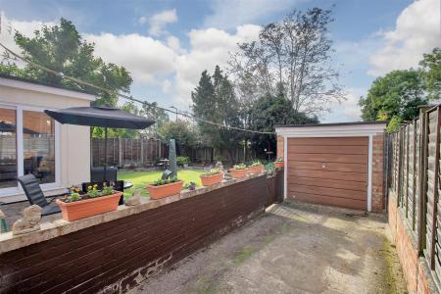- Individual Extended Detached Family Home
- Popular Residential Location
- Open Plan Extended Sitting/Dining Room
- Kitchen
- Ground Floor Study/Fourth Bedroom
- Three Bedrooms Upstairs
- Spacious Family Bathroom & Separate W.C
- Detached Garage with Workshop & Driveway
- Attractive Landscaped South Westerly Rear Garden
4 Bedroom Detached House for sale in Hildenborough
An individual detached four bedroom home situated in this popular residential area, within walking distance of local amenities and village schools. Dating back to 1910 with later ground floor extension, this versatile family home offers light and spacious accommodation with the benefit of a 28ft reception room ideal for entertaining. The property also benefits from an attractive south westerly facing rear garden, detached garage with workshop extension and off road parking.
.The property is approached over a paved pathway with privet hedging leading to the front door with storm porch canopy, leading to the entrance hallway having stairs rising to the first floor and understairs storage cupboard.
.Ground floor study or occasional guest bedroom with aspect to front.
.Dual aspect extended sitting/dining room, a bright and spacious room ideal for entertaining having a dividing brick faced archway. Picture window to rear enjoying a lovely aspect over the garden and sliding patio doors opening out onto the terrace.
.Kitchen fitted with a range of cream wall mounted cabinets and base units of cupboards and drawers, one and a half bowl stainless steel sink inset to laminate worktops with tiled splashback. Space and plumbing for washing machine and dishwasher, space for tumble dryer and tall fridge/freezer. Space for freestanding gas cooker with extractor hood over. Quarry tiled flooring, high panelled ceiling, two windows overlooking the garden and door to garden.
.First floor landing with access to mainly boarded and insulated loft space. Main bedroom with picture window to front, second bedroom also with aspect to front and fitted wardrobe, third bedroom with aspect to rear overlooking the garden.
.Spacious family bathroom fitted with a white suite comprising panelled bath with shower over, pedestal basin and low level w.c. Fitted airing cupboard with louvre doors, housing Worcester Bosch combination boiler with slatted shelving and further overhead storage. Ladder heated towel rail and laminate wood effect flooring. Separate additional w.c.
.Front garden and driveway offering off road parking for several vehicles, leading to the detached brick garage with workshop extension having up and over door to front, power and light, window and personal door to the rear garden.
.Attractively landscaped south westerly facing rear garden with a paved terrace with lawn and feature raised fishpond. Fenced boundaries and planted with a variety of mature trees including magnolia, fir and holly offering a degree of seclusion. Timber garden shed to side, external tap and low brick wall with wooden gate leading to the driveway.
All main services. Double glazed windows replaced in 2013. Gas central heating system.
Council Tax Band: E - Tonbridge & Malling
EPC: D
Hildenborough
This popular village offers local shops and post office and amenities including medical centre, village halls offering social activities and classes, church, public house, library and Ridings Café. The weekly farmers' market is a popular meeting place for the local community, whilst the mainline station offers services to London Charing Cross (via Waterloo East) and Cannon Street with commuter bus service to the station. Well regarded primary schools include Stocks Green and Hildenborough CofE. Grammar schools located in Tonbridge, Sevenoaks and Tunbridge Wells including Judd and The Skinners School. Private schools including Sackville in the village, Hilden Grange and Tonbridge School. State secondary schools in Tonbridge including Hayesbrook and Weald of Kent. The A21 by-pass links to the M25 motorway network to London, the south coast, major airports, the Channel Tunnel and Bluewater shopping centre while nearby towns of Sevenoaks and Tonbridge offer comprehensive shopping and recreational facilities. Leisure facilities include Nizels Golf and Country Club, Hilden Golf Driving range with gym, cricket at The Vine in Sevenoaks and Sevenoaks Rugby Club.
Important information
Property Ref: 58845_32650699
Similar Properties
3 Bedroom Semi-Detached House | Guide Price £575,000
An opportunity to acquire this attractive cottage style Gough Cooper semi-detached family home occupying an excellent pl...
3 Bedroom Detached House | Guide Price £575,000
NO ONWARD CHAINDetached Craftcast three bedroom home (1,386 sq ft inc gge) with a lovely colourful large, level and well...
3 Bedroom Terraced House | Guide Price £565,000
A most attractive Grade II Listed Victorian mock Tudor style mid-terrace cottage enjoying pretty south facing gardens an...
Burton Avenue, Leigh - Chain Free
3 Bedroom End of Terrace House | Guide Price £580,000
GUIDE PRICE: £580,000 - £590,000This smart modern three bedroom end of terrace house is positioned within a small close...
3 Bedroom Semi-Detached House | Guide Price £585,000
Attractive semi-detached three bedroom family home, situated within this popular residential development close to the re...
3 Bedroom Detached House | Guide Price £600,000
This link detached three bedroom family home is situated in a quiet residential cul-de-sac on the south side of Hildenbo...

James Millard Independent Estate Agents (Hildenborough)
178 Tonbridge Road, Hildenborough, Kent, TN11 9HP
How much is your home worth?
Use our short form to request a valuation of your property.
Request a Valuation
