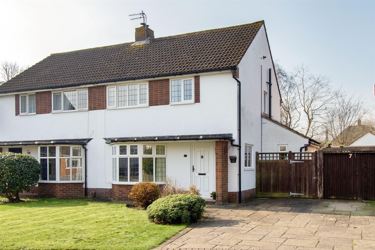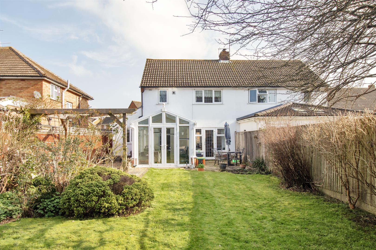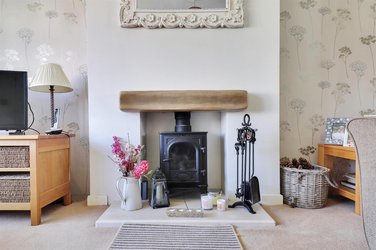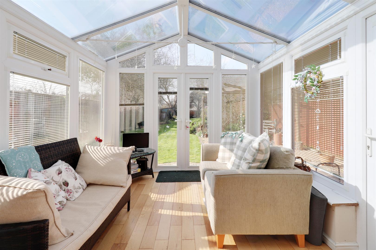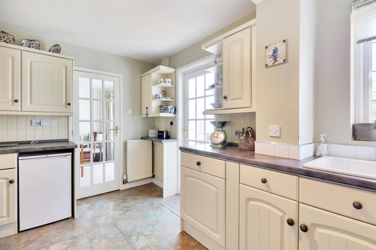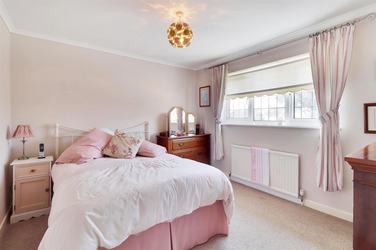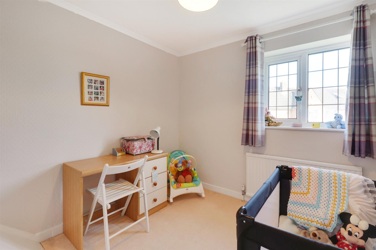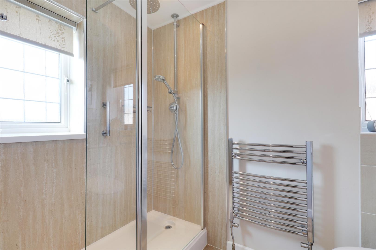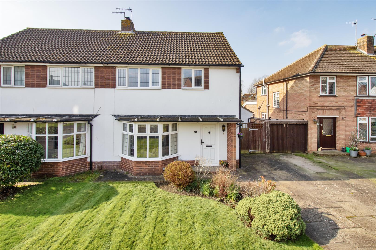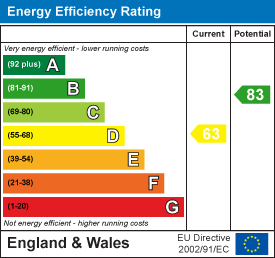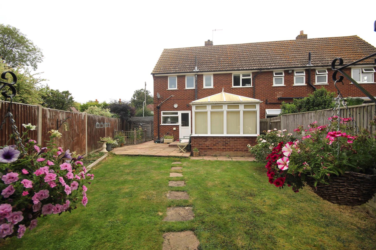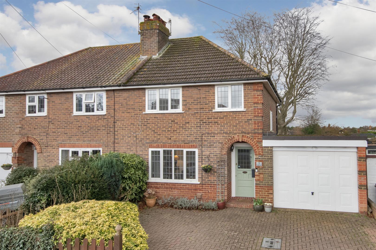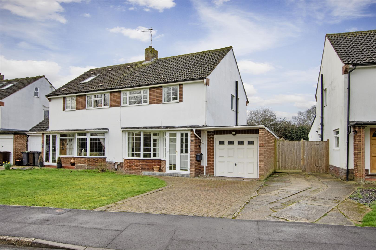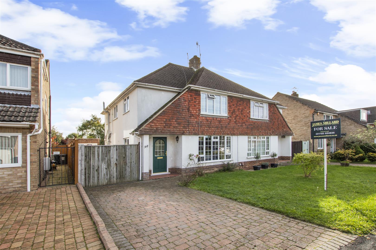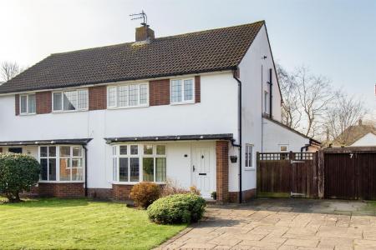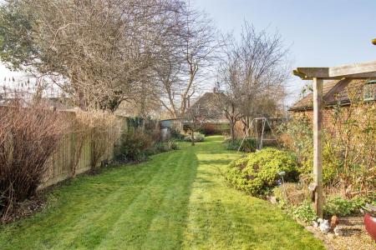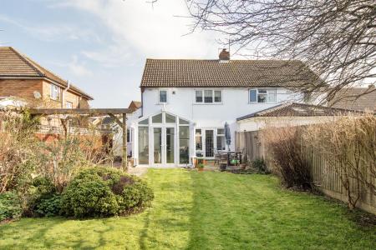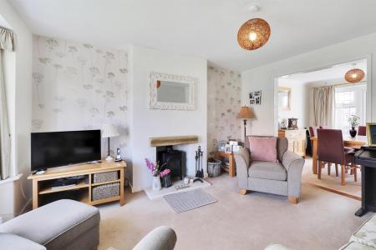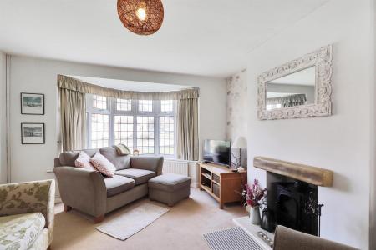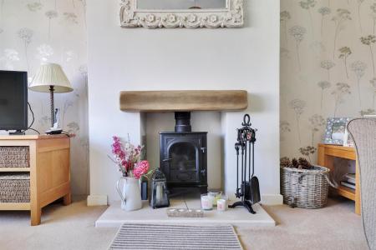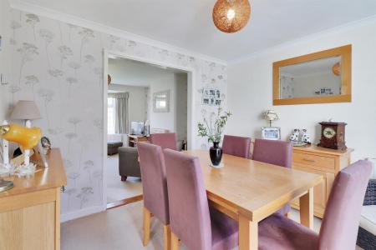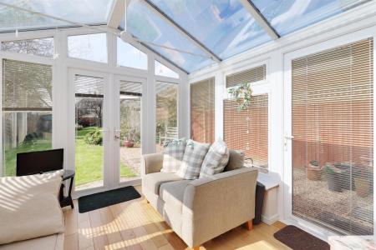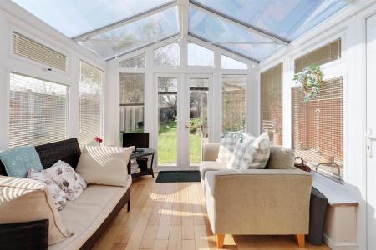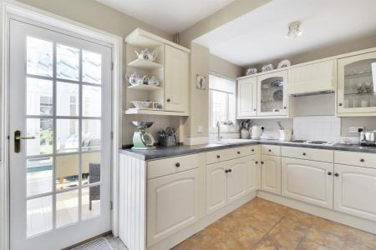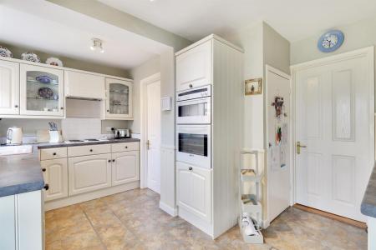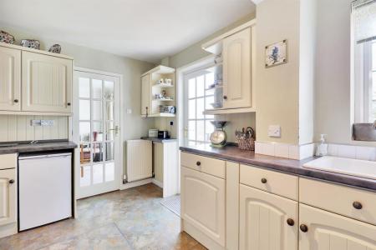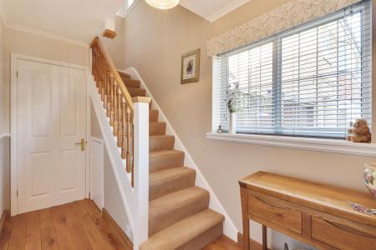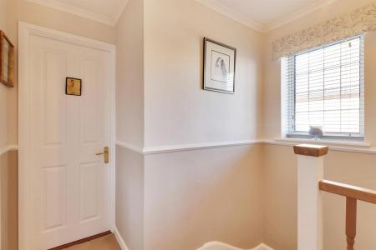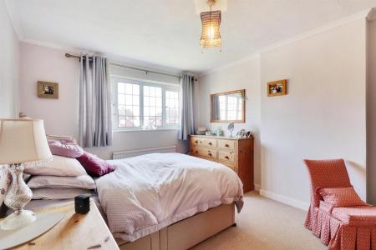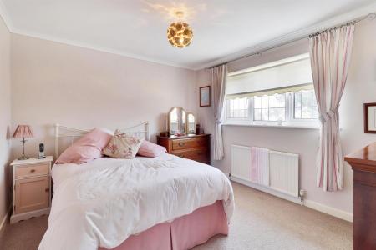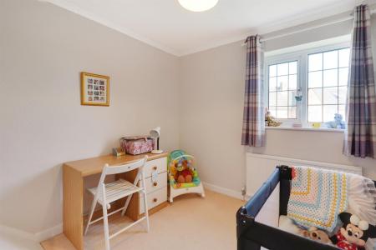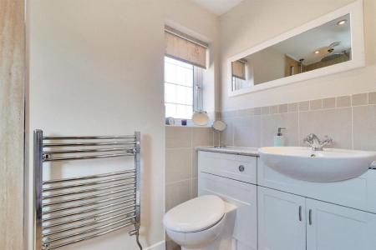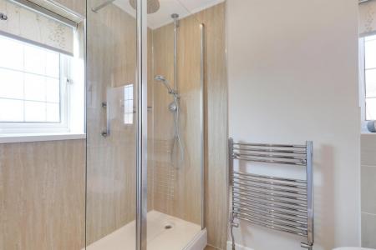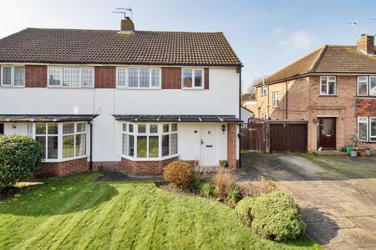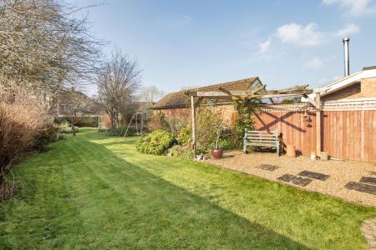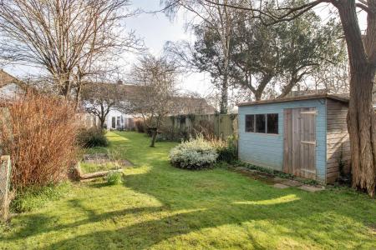- Gough Cooper Semi-Detached Family Home
- Popular Residential Cul-De-Sac
- Three Bedrooms
- Open Plan Sitting/Dining Room
- Extended Kitchen
- Utility & Cloakroom
- Conservatory
- Modern Shower Room
- Front Garden & Paved Driveway
- Attractive Long South Westerly Rear Garden
3 Bedroom Semi-Detached House for sale in Hildenborough
An attractive Gough Cooper three bedroom semi-detached family home, situated in a popular residential cul-de-sac, within walking distance of the ever popular Stocks Green Primary School. The property is well presented throughout and enjoys the benefit of a bright kitchen extension with utility/cloakroom and a conservatory with lovely outlook over the attractive well stocked rear garden.
Accommodation: -
.Entrance hallway having stairs rising to the first floor and under stairs storage, dado rail, window to side and engineered oak flooring. Doors from the hallway lead to the sitting/dining room and kitchen.
.Bright open plan sitting/dining room having bay window to front, central fireplace with log burner, feature beam, stone hearth and feature wallpaper to recesses. Open archway through to the dining area with matching feature wallpaper, full height windows and door leading out onto the rear terrace and glazed door to:
.Extended kitchen fitted with a range of cream Shaker style wall mounted cabinets and base units of cupboards and drawers, ceramic sink, coordinating laminate worktop, tiled splashback and under cabinet lighting. Neff electric eye level double oven and electric hob with extractor over, space for under counter fridge and integrated dishwasher, fitted pantry. Door to matching utility/cloakroom comprising space and plumbing for washing machine and close coupled w.c.
.Attractive conservatory extension with lovely outlook over the garden enjoying French doors opening to the rear terrace, door to side, engineered oak flooring, power and light.
.First floor landing having window to side and access to loft with drop down ladder and light, airing cupboard housing tank and programmer.
.Main bedroom with aspect to front, second with aspect to rear overlooking the garden and third single bedroom with aspect to front and fitted bookcase over stair recess.
.Contemporary shower room fitted with a white suit comprising vanity unit incorporating a concealed cistern w.c and basin with tiled splashback, walk in shower enclosure with glazed screen, wall mounted shower on riser and rainfall head, chrome towel rail and laminate wood effect flooring.
.Front garden and paved driveway, area of lawn with shrub/flower borders, wooden fence and gate giving access to the rear.
.Attractive long level south westerly rear garden mainly laid to lawn with a variety of mature trees, shrub and flower borders, along with fruit trees including apple, pear and plum. Paved and gravel terrace/seating areas with pergola, timber garden shed to far rear, external lighting and tap.
Services & Points of Note: All mains services. Gas central heating, boiler situated in the loft. Double glazed leaded light windows. Standard broadband connection.
Council Tax Band: E - Tonbridge & Malling
EPC: D
Location
Situated in a residential cul-de-sac close to the nearby Stocks Green Primary School. The popular village of Hildenborough offers One Stop shop/post office, chemist, hairdresser, Ridings café, medical centre, village halls, church, public house, library, weekly farmers' market and mainline station offering services to London Charing Cross (via Waterloo East) and Cannon Street. Well regarded schools include Stocks Green and Hildenborough primary schools, secondary and grammar schools in Tonbridge, Sevenoaks and Tunbridge Wells including Judd and The Skinners School, together with Sackville in Hildenborough. The A21 by-pass links to the M25 motorway network to London, the south coast, major airports, the Channel Tunnel and Bluewater shopping centre while the nearby town Tonbridge offers comprehensive shopping and recreational facilities and a Main Line Station. Leisure facilities include Nizels Golf and Country Club, Hilden Golf Driving range with gym, cricket at The Vine in Sevenoaks and Sevenoaks Rugby Club.
Important information
Property Ref: 58845_32958931
Similar Properties
3 Bedroom Semi-Detached House | Guide Price £500,000
GUIDE PRICE RANGE: £500,000 - £515,000This semi-detached three bedroom family home is situated in a cul-de-sac location...
3 Bedroom End of Terrace House | Offers in excess of £500,000
WALK TO MLS & TOWN - FANTASTIC GARDEN ROOM/HOME OFFICEThis end of terrace family home is situated in a quiet cul-de-sac...
2 Bedroom Detached Bungalow | Guide Price £499,500
The seller has secured an onward purchase. A great opportunity to acquire this detached two bedroom bungalow situated on...
3 Bedroom Semi-Detached House | Guide Price £525,000
GUIDE PRICE £525,000 - £550,000This attractive 1930's semi-detached three bedroom house is situated in a desirable resid...
Byrneside, Hildenborough - Chain Free
3 Bedroom Semi-Detached House | Guide Price £525,000
Chain free. Attractive bay fronted three bedroom Gough Cooper semi-detached house, situated in a quiet cul-de-sac on the...
3 Bedroom Semi-Detached House | Guide Price £525,000
Gough Cooper built three bedroom semi-detached family home situated on the popular residential area of Brookmead close t...

James Millard Independent Estate Agents (Hildenborough)
178 Tonbridge Road, Hildenborough, Kent, TN11 9HP
How much is your home worth?
Use our short form to request a valuation of your property.
Request a Valuation
