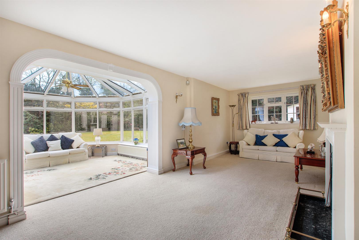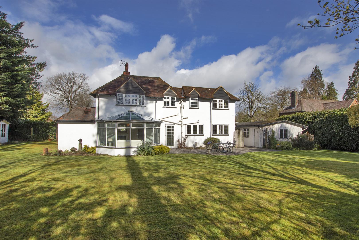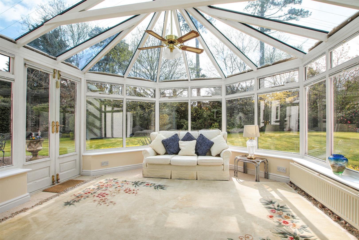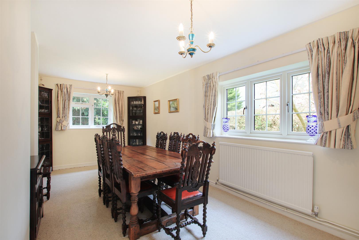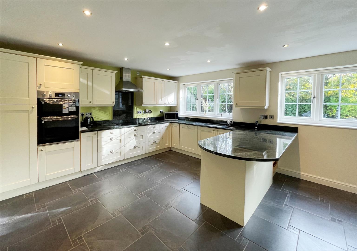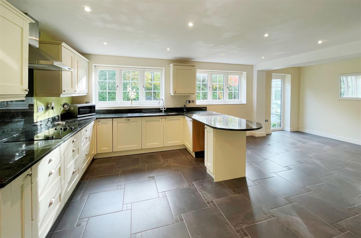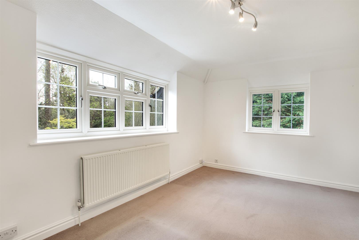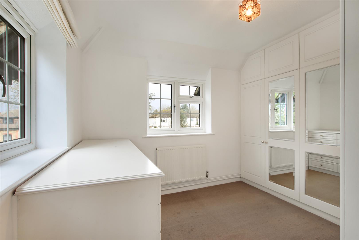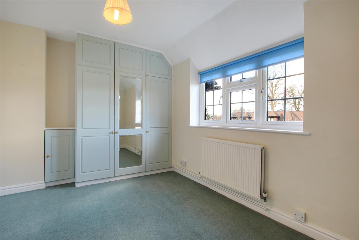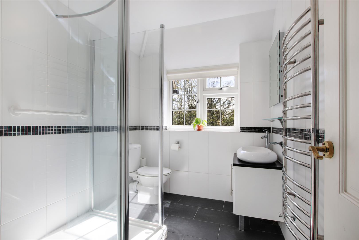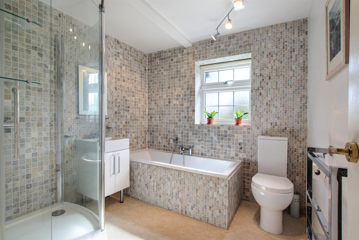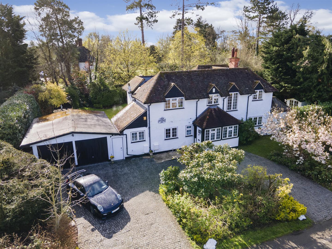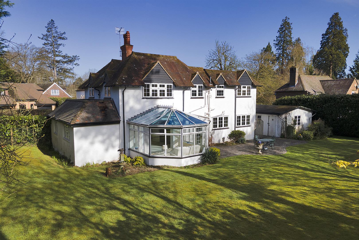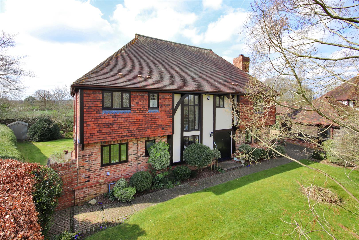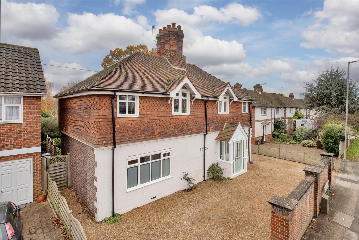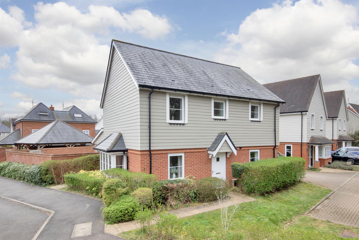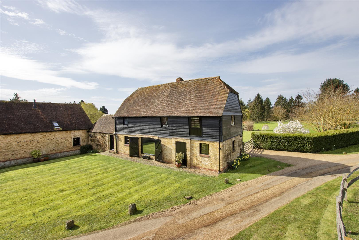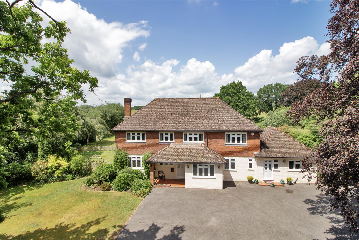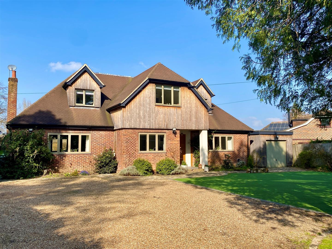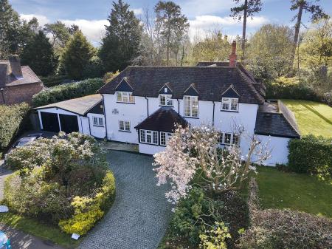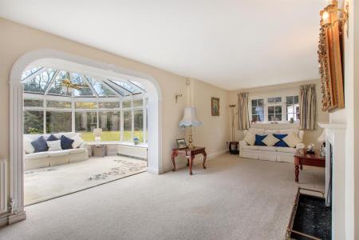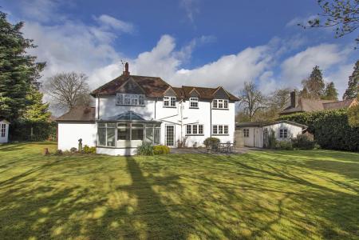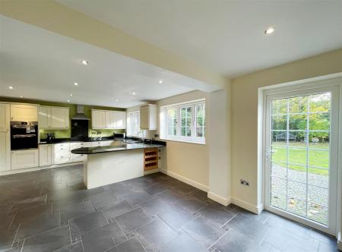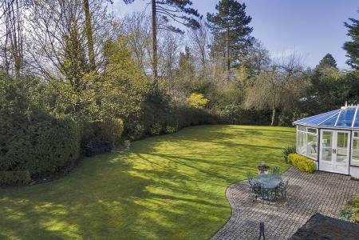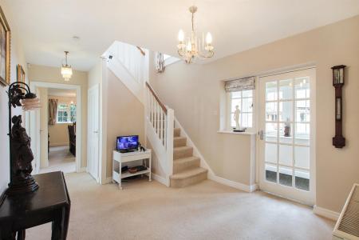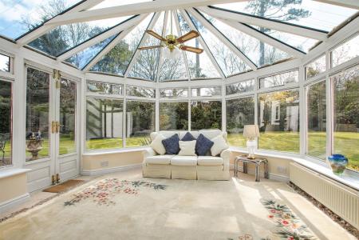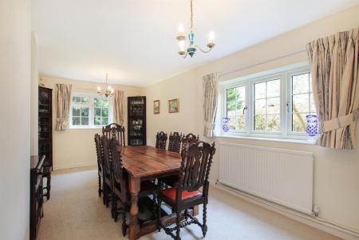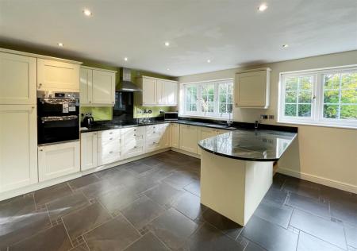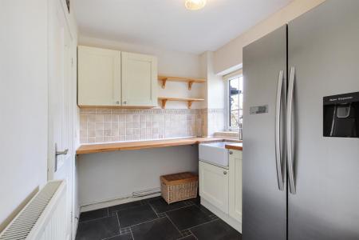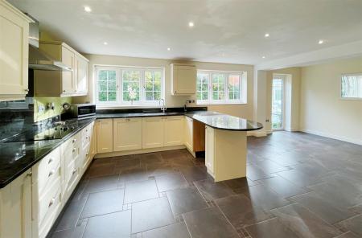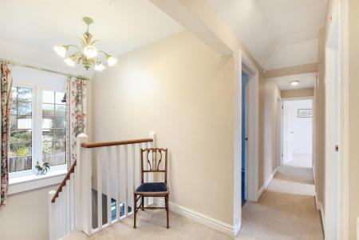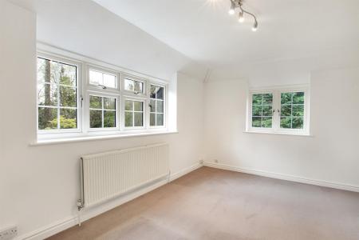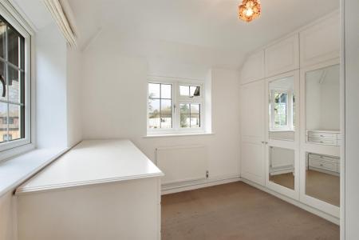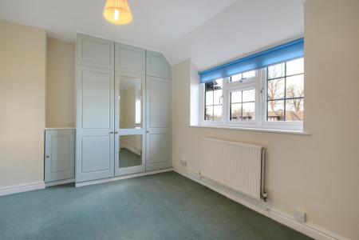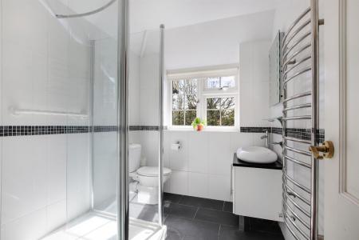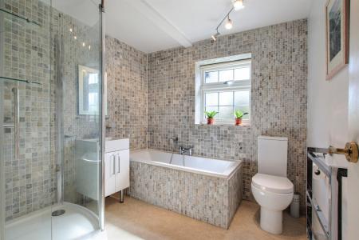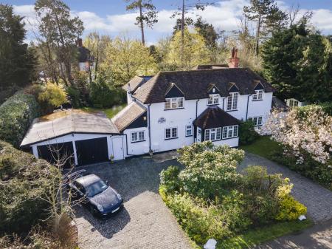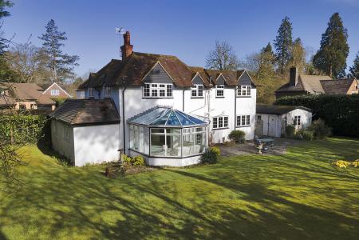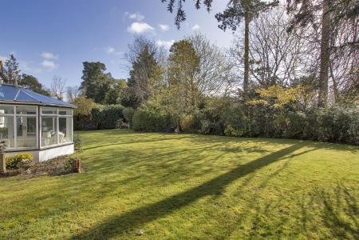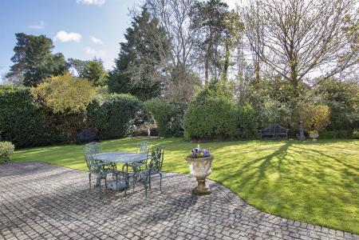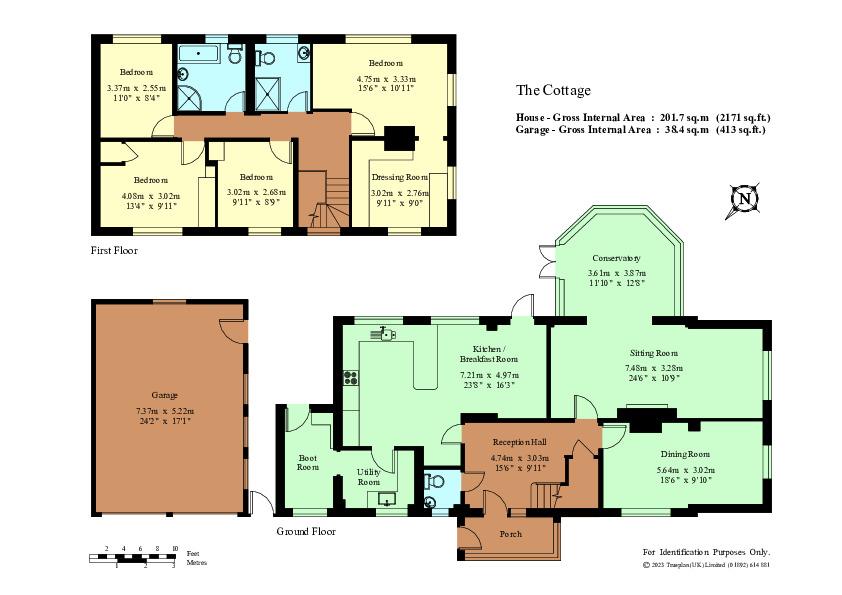- Individual Family Home in highly desirable Country Lane
- Planning Permission for Double Storey Side Extension and Orangery
- Sitting Room with Fireplace & Conservatory
- Superb Kitchen/Family Room
- Dining Room, Utility, Boot Room & Cloakroom
- Main Bedroom with En-Suite Dressing Room
- Contemporary Family Bathroom
- Three Further Bedrooms & Separate Shower Room
- Detached Timber Double Garage & Horseshoe Driveway
- Secluded Level well stocked South Easterly Rear Garden
4 Bedroom Detached House for sale in Hildenborough
INDIVIDUAL DETACHED HOME - DESIRABLE LOCATION - PLANNING PERMISSION GRANTED FOR LARGE EXTENSION - NO ONWARD CHAIN
An individual detached family home occupying a wide spacious plot and situated in this highly favoured country lane, close to the centre of the village. This delightful older style property offers light, spacious, and versatile family accommodation and enjoys an attractive and secluded south easterly facing rear garden. The property has planning permission granted for a double storey side extension with integral double garage and orangery to the rear, plans are available to view through Tonbridge and Malling planning portal Ref: TM/22/02339/FL.
Accommodation:-
Enclosed entrance porch, wooden and glazed door opening to spacious entrance hall with staircase rising and turning to the first floor with understairs storage cupboard. Cloakroom comprising close coupled w.c, corner limed oak vanity unit with heritage basin.
Sitting room with central cast iron fireplace fitted with a gas fire (untested), wide arch opening through to the conservatory with lovely outlook over the garden and French doors opening out onto the terrace.
Dual aspect dining room with aspect to front.
Spacious kitchen/family room fitted with a comprehensive range of cream shaker style wall cabinets and base units with granite worktops, upstands and peninsular breakfast bar. Integrated dishwasher, space for fridge, Bosch electric hob with extractor, eye level double oven, tall larder cupboard, wine rack, inset ceiling lighting, underfloor heated tiled flooring, outlook over the rear garden and door to garden terrace.
Matching utility room with butler sink and oak worktops, space for washing machine and tumble dryer. Space for American style fridge/freezer, tiled flooring. Open through to boot room, cupboards housing Worcester gas fired boiler, programmer and consumer unit, door to side.
First floor landing with picture window to front on half landing. Triple aspect main bedroom with outlook over the garden, archway to en-suite dressing room having a comprehensive range of bedroom furniture including floor to ceiling wardrobes and chest of drawers. Second bedroom with aspect to front, built in airing cupboard with tank, range of fitted wardrobes. Third bedroom also with aspect to front and fitted wardrobe. Fourth bedroom with attractive outlook over the rear garden.
Contemporary family bathroom comprising panelled bath, vanity sink, curved glazed shower enclosure with tiled walls, glass shelving and rainfall head, close coupled w.c, natural stone wall tiling.
Separate shower room comprising walk in shower cubicle, close coupled w.c, vanity oval basin with stand alone tap, wall and floor tiling including mosaic border, access to roof space via hatch.
Horseshoe driveway to the front with shrub/flower borders and central island with magnolia. Side access to rear garden via wooden gate.
Attractive level rear garden enjoying a south easterly aspect and being secluded and mainly laid to lawn with a tree lined outlook and mature shrub boundaries including acers. Brick paved terrace across the rear of the property with further sitting area in the corner of the garden with domed arbour and side garden with timber summer house.
Detached timber double garage with pitched roof, twin up and over doors, power and light and personal door to garden.
Planning permission for a large double storey side extension with integral garage and orangery, cumulating in a 7 bedroom, 5 bath/shower room property, plans of which are available to view. Ref: TM/22/02339/FL.
All Mains services. Multi-paned double glazed windows. Gas central heating.
Council Tax Band: G - Tonbridge & Malling.
EPC: C
Important information
Property Ref: 58845_32949960
Similar Properties
6 Bedroom Detached House | Offers in excess of £1,000,000
Broom Manor is an elegant substantial detached six bedroom family home, having been in the same family ownership for man...
5 Bedroom Detached House | Guide Price £1,000,000
GUIDE PRICE £1,000,000 - £1,100,000This elegant detached five bedroom family home is located on the northern fringe of T...
Burton Avenue, Leigh, Tonbridge
4 Bedroom Detached House | Guide Price £975,000
This smart modern extended detached house is situated on the 1811 development built by Bellway Homes in 2016, situated i...
Caxton Place, Court Lane, Hadlow
4 Bedroom Barn Conversion | Guide Price £1,295,000
An opportunity to acquire this stunning Grade II listed barn conversion dating back to the 17th century, which forms par...
5 Bedroom Detached House | Offers in region of £1,370,000
The sellers ask that viewers are proceedable parties only pleaseA unique opportunity to acquire this impressive, detache...
5 Bedroom Detached House | Guide Price £1,420,000
Proceedable parties only to view pleaseAn opportunity to acquire this stylish five bedroom detached house situated in a...

James Millard Independent Estate Agents (Hildenborough)
178 Tonbridge Road, Hildenborough, Kent, TN11 9HP
How much is your home worth?
Use our short form to request a valuation of your property.
Request a Valuation

