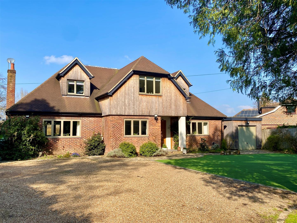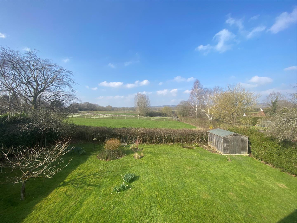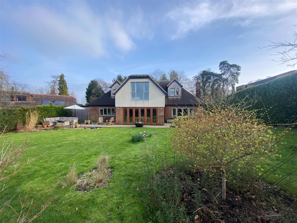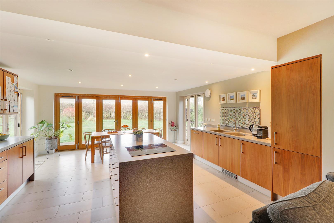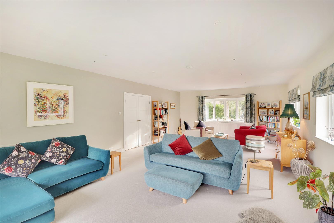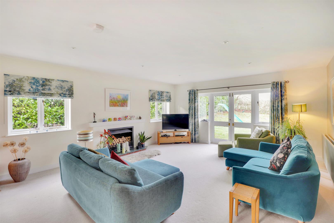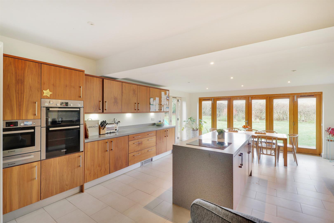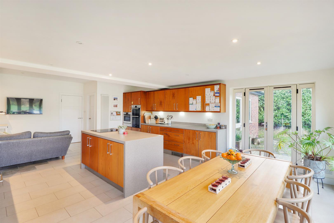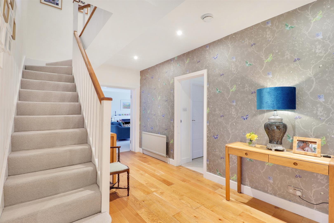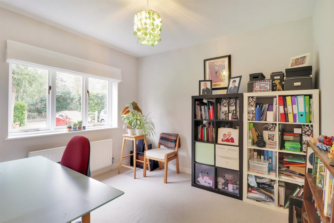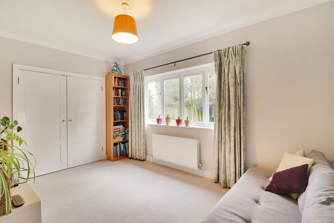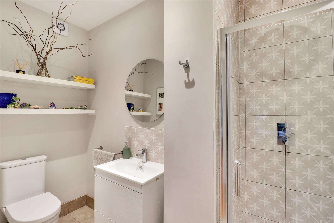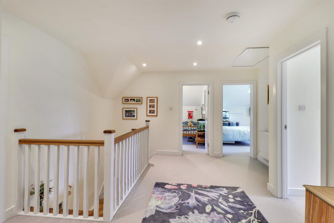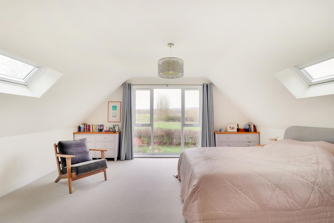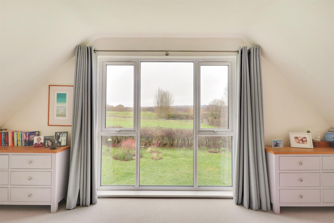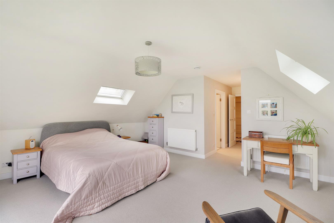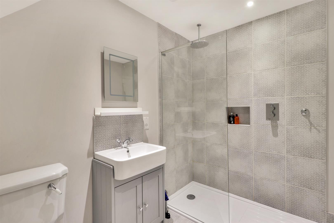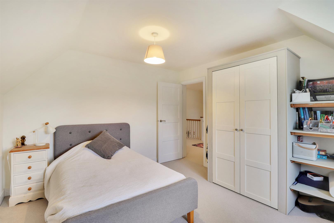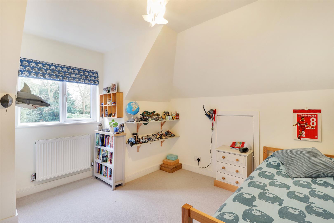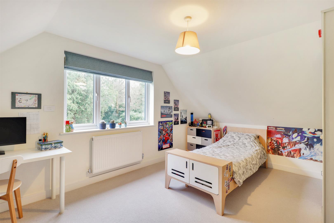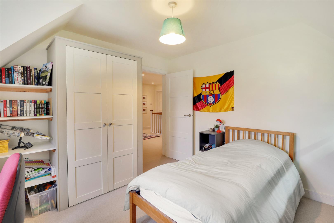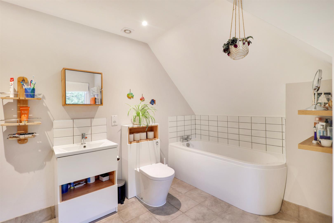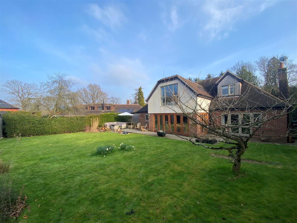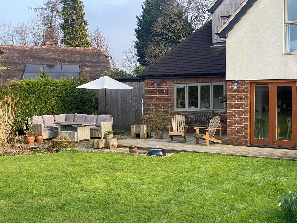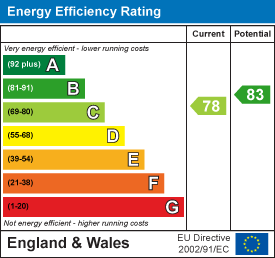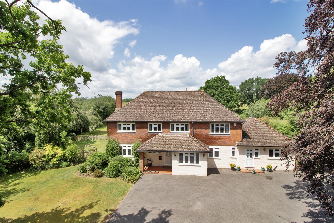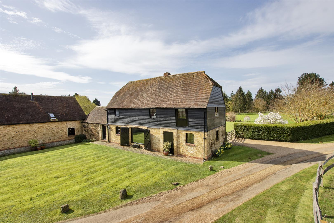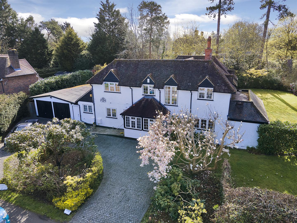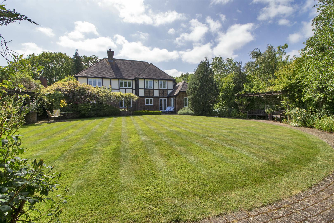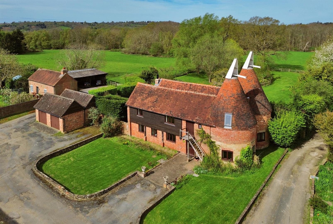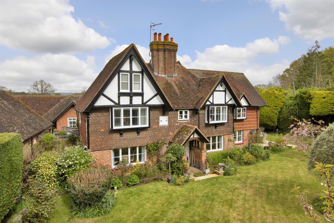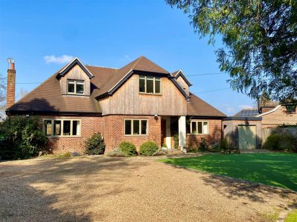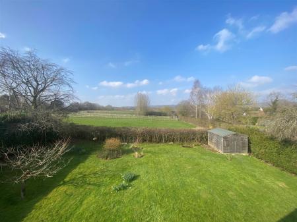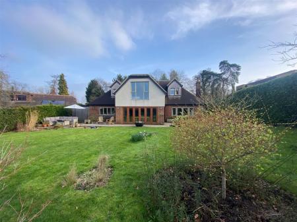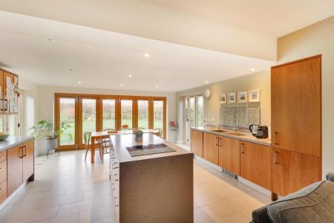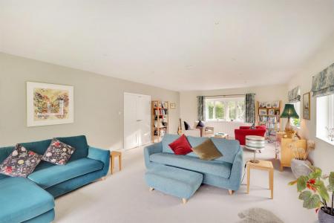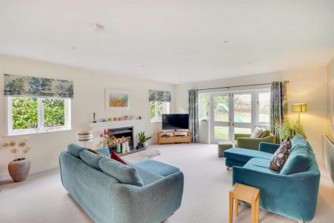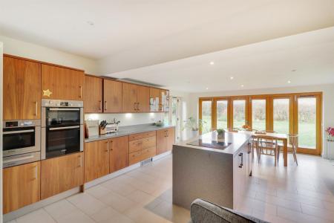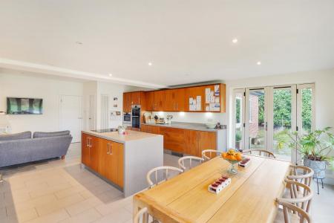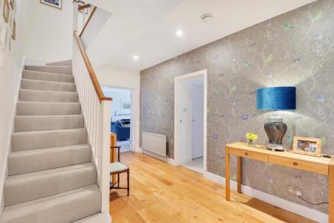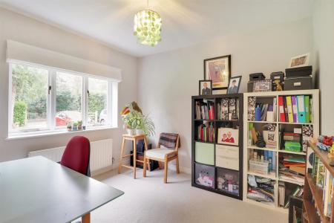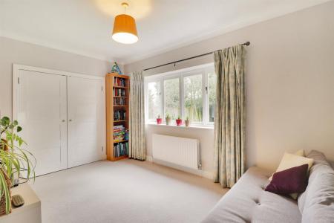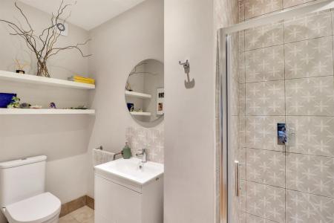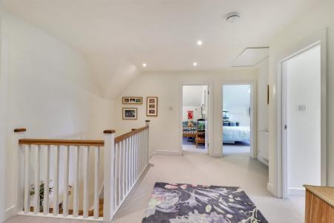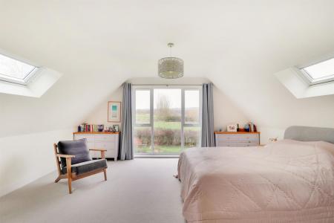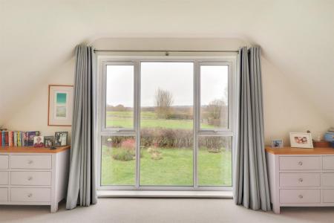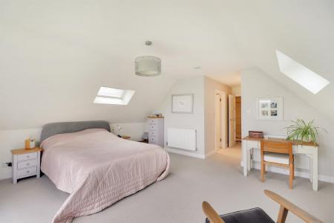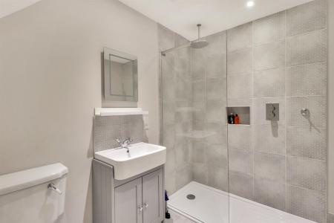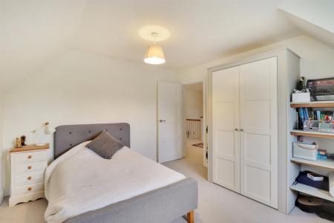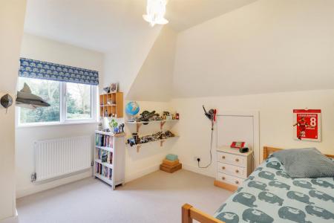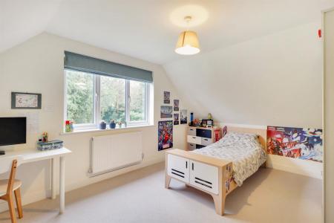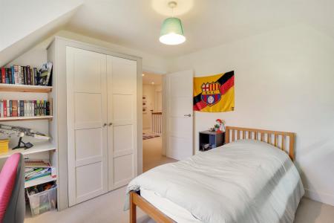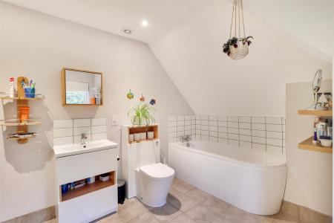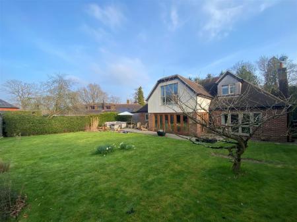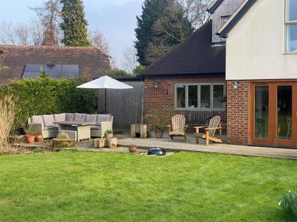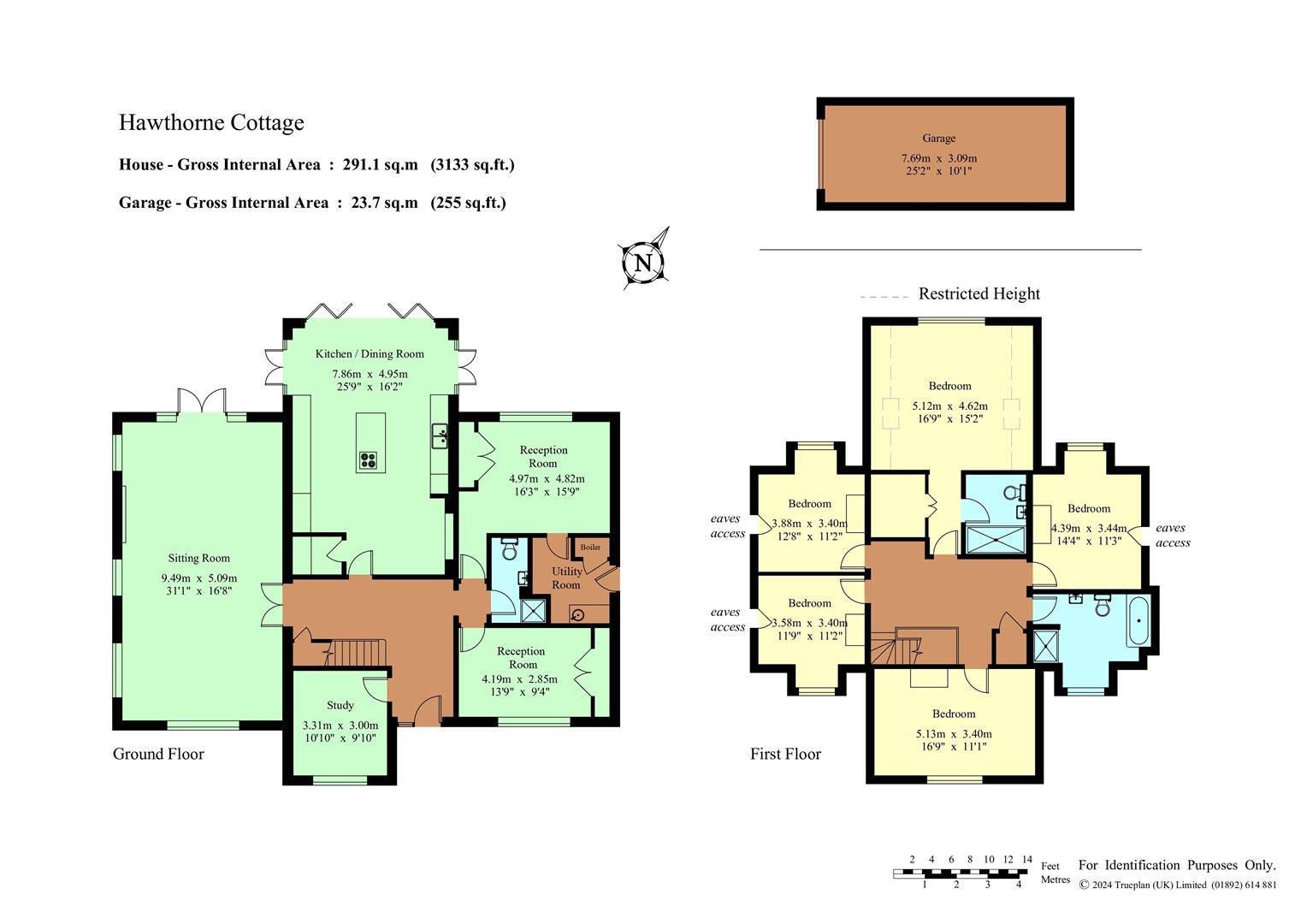- Individual Extended Detached Family Home
- Sought After Semi - Rural Location
- Over 3,000 square foot of Living Accommodation
- Triple Aspect Sitting Room
- Impressive Kitchen with Bifold Doors
- Study & Family Room & Playroom
- Utility & Ground Floor Shower Room
- Principal Bedroom Suite with Stunning Rural Views
- Decked Rear Garden Backing Fields
- Front Garden & Gravel Driveway & Detached Garage
5 Bedroom Detached House for sale in Hildenborough
Proceedable parties only to view please
An opportunity to acquire this stylish five bedroom detached house situated in a coveted semi-rural location with stunning outlook to rear over fields and open countryside. The property has been skilfully extended to create over 3,000 square foot of living accommodation, remodelled and refurbished throughout by the current vendors creating a truly individual family home. Ideally placed for local grammar schools. Immediate access to bus routes, walking distance to station for frequent trains to London, and beautiful countryside walks.
Accommodation: -
.Covered entrance vestibule and spacious entrance hallway with modern timber door opening to the spacious entrance hallway having attractive papered feature wall, stairs rising to the first floor, oak flooring and inset lighting. Door to study with aspect to front.
.Triple aspect sitting room, feature open fireplace with painted wooden mantle and stone hearth with French doors opening out onto the rear decking.
.Impressive kitchen/dining room fitted with a comprehensive range of wall cabinets and base units of cupboards and drawers and complementing Corian worktops and upstands. Under counter sinks, fully integrated dishwasher, integrated fridge/freezer. Central island having extensive range of storage including pan drawers and ceramic hob. Eye level double oven and microwave and walk in pantry with tiled floor. Bifold doors and two sets of French doors leading to the garden, snug seating area and space for dining table and chairs, tiled floor and inset lighting.
.Accessed through an open doorway off the entrance hallway there are two further receptions, currently a family room with aspect to front and playroom with aspect to rear, both having double fitted wardrobes, a ground floor contemporary shower room with w.c and utility room with access to side and garage. Agents note: This area could be separated to provide an annexe if required.
.Bright first floor landing, access to loft storage space via hatch with drop down ladder.
.Principal bedroom suite with apex window providing a spectacular view over the surrounding countryside and two Velux windows. Contemporary en-suite shower room with w.c and walk in wardrobe. Four further double bedrooms all with fitted wardrobes and eaves storage space.
.Modern contemporary family bathroom fitted with a white suite comprising freestanding bath, concealed cistern w.c, vanity basin and tiled shower enclosure.
.Approached over a gravel driveway providing parking and turning space, area of astro turf and well stocked shrub/flower borders as well as a variety of mature trees including fir to the front boundary, enclosed by post and rail fencing. Paved pathways provide gated and secure access to either side of the property, with security lighting.
.Established rear gardens, predominantly laid to lawn with decking and paved patio, ideal for outdoor entertaining enclosed by mature hedging and secure boundary fencing, adjoining fields. Timber garden shed and security lighting.
.Detached timber clad garage with up and over door to front, personal door to side, power and light, currently utilised for storage and as a gym.
All mains services. Double glazed windows. Gas central heating, combination boiler (replaced in 2019) and tank located in the utility room. Timber framed first floor extension. Rewired throughout. Restrictive covenant, left hand boundary hedge to be kept at 3metres.
Council Tax: Band: F - Tonbridge & Malling
EPC: C
Important information
Property Ref: 58845_32880356
Similar Properties
5 Bedroom Detached House | Offers in region of £1,370,000
The sellers ask that viewers are proceedable parties only pleaseA unique opportunity to acquire this impressive, detache...
Caxton Place, Court Lane, Hadlow
4 Bedroom Barn Conversion | Guide Price £1,295,000
An opportunity to acquire this stunning Grade II listed barn conversion dating back to the 17th century, which forms par...
Coldharbour Lane, Hildenborough
4 Bedroom Detached House | Guide Price £1,250,000
INDIVIDUAL DETACHED HOME - DESIRABLE LOCATION - PLANNING PERMISSION GRANTED FOR LARGE EXTENSION - NO ONWARD CHAINAn indi...
5 Bedroom Detached House | Guide Price £1,495,000
Nestled on a generous plot and set back from the road, this elegant executive style property was expertly crafted by Ber...
5 Bedroom Detached House | Guide Price £1,950,000
Superb twin roundel oast house, situated in an idyllic rural setting, yet highly accessible position at the head of a lo...
Hildenborough Road, Leigh, Tonbridge
7 Bedroom Detached House | Guide Price £2,100,000
A charming and substantial Grade II Listed period farmhouse, situated in a semi-rural position on the edge of a farm con...

James Millard Independent Estate Agents (Hildenborough)
178 Tonbridge Road, Hildenborough, Kent, TN11 9HP
How much is your home worth?
Use our short form to request a valuation of your property.
Request a Valuation
