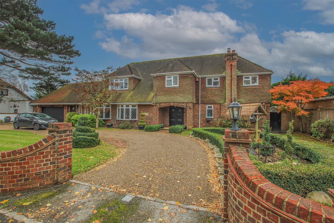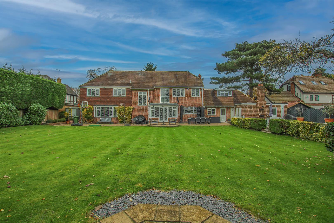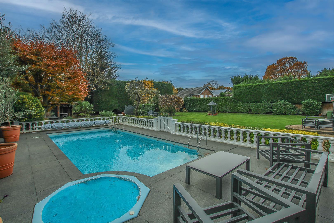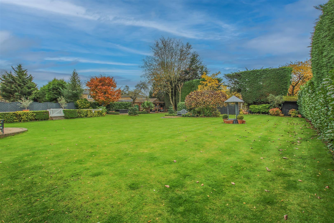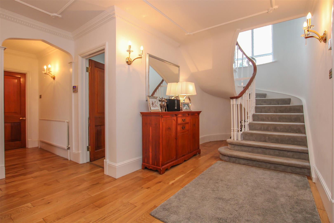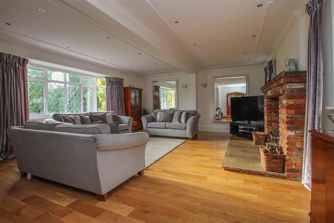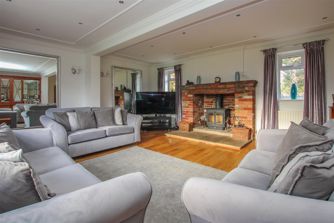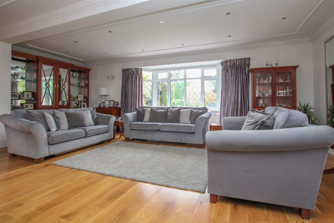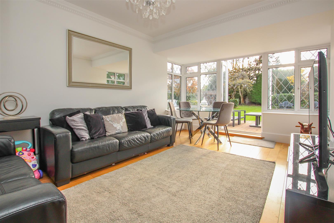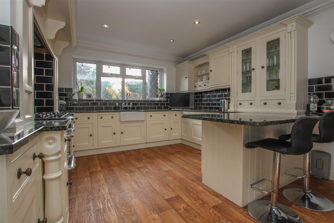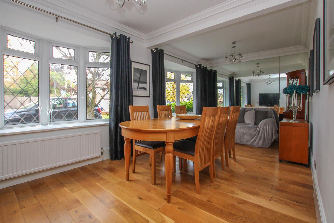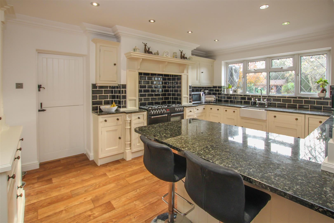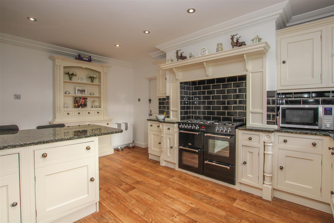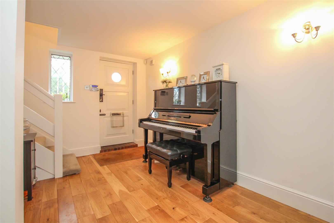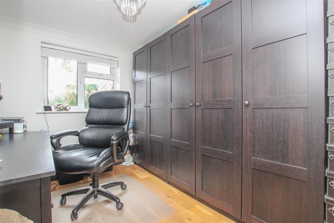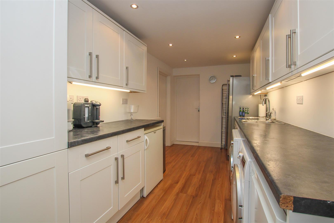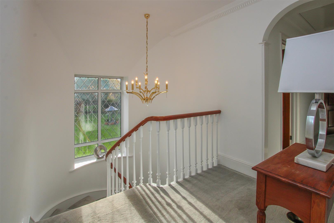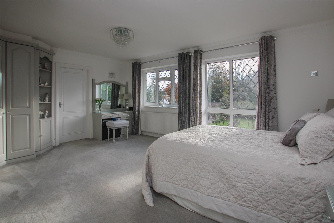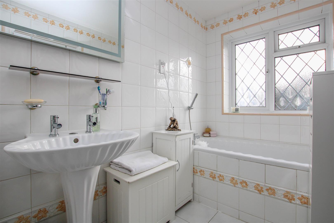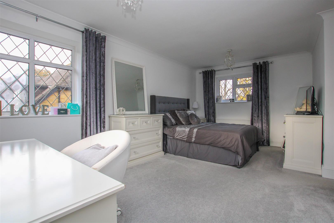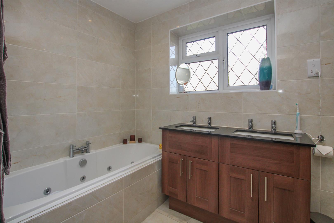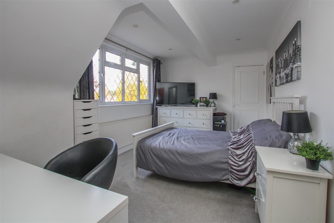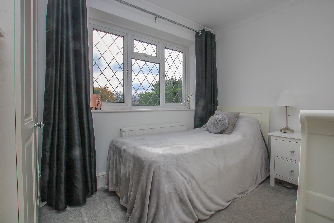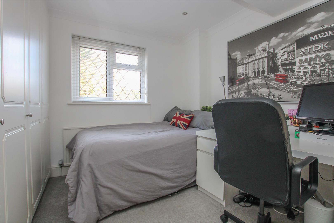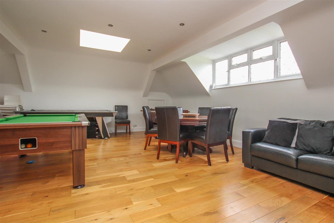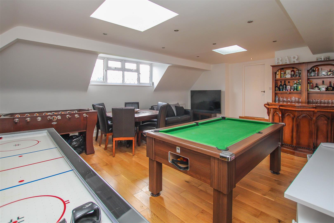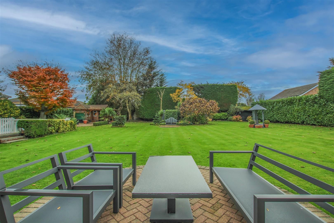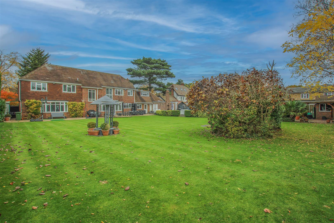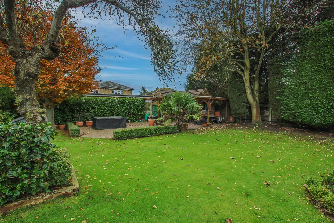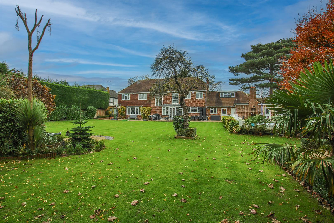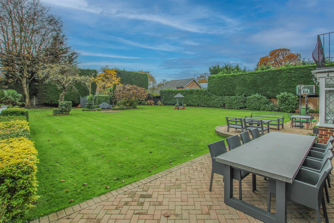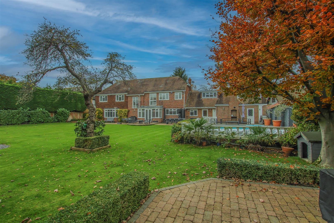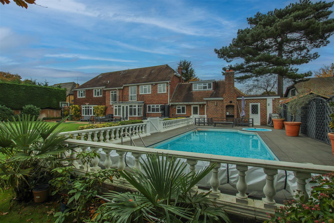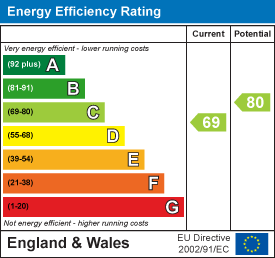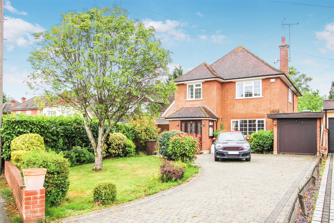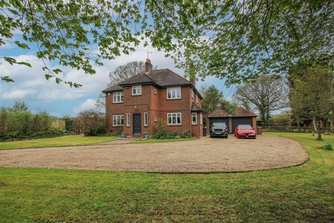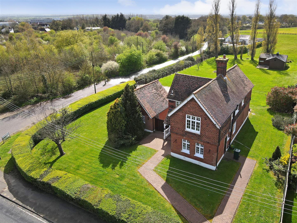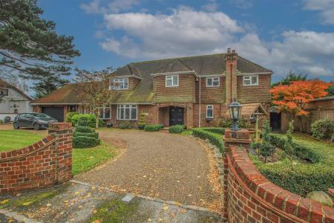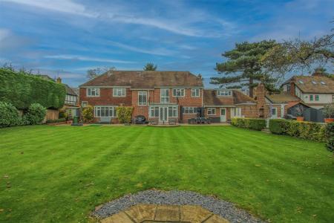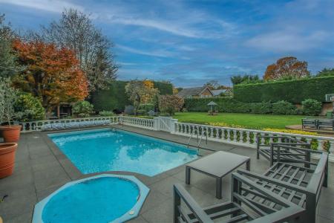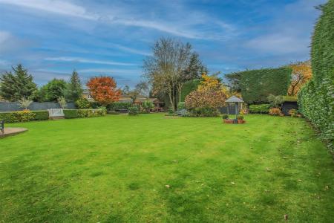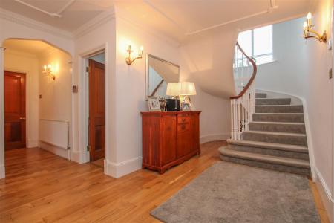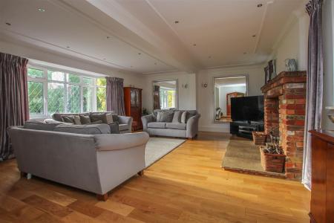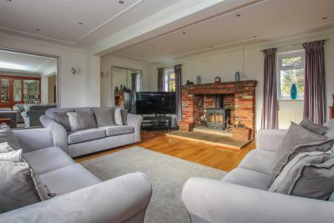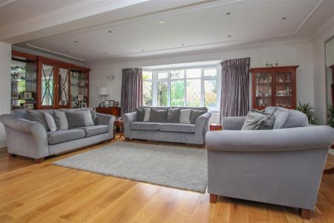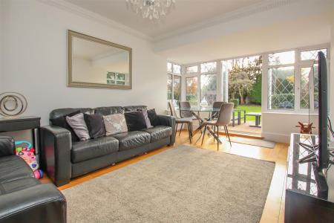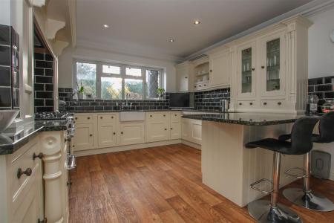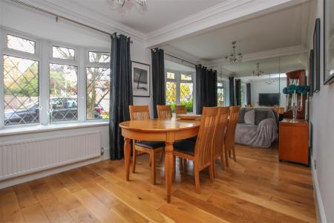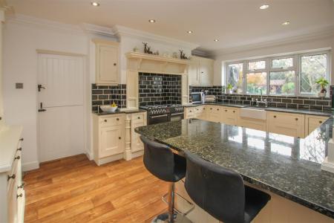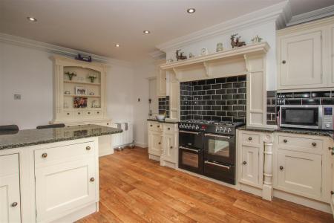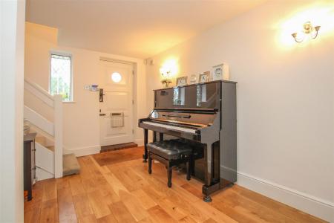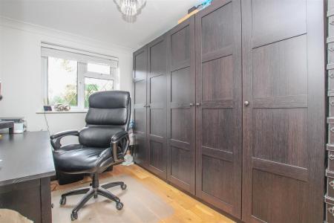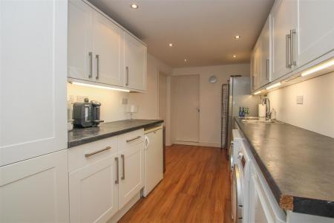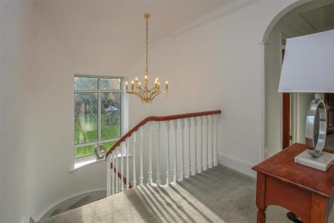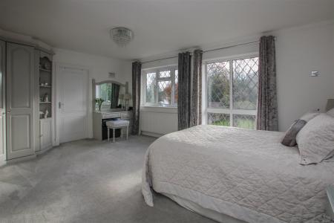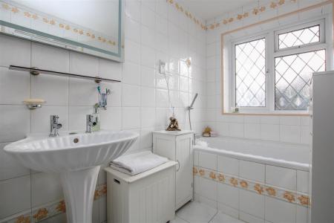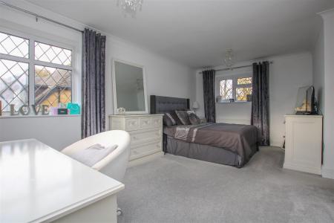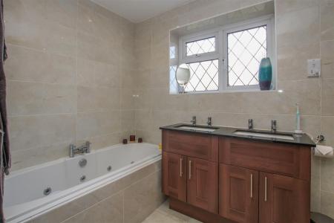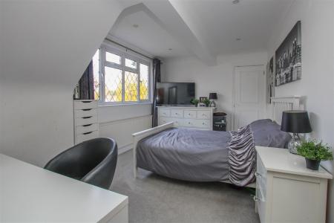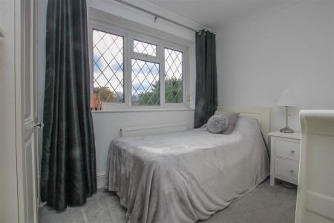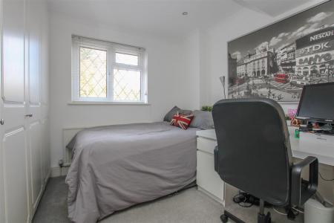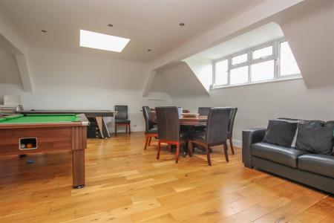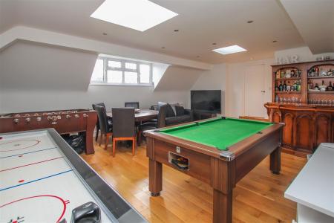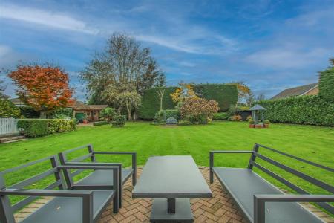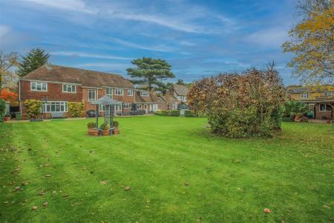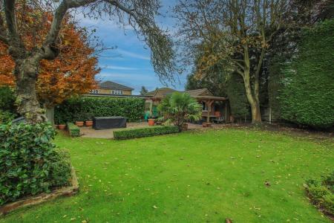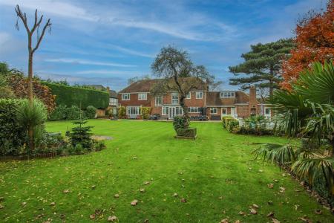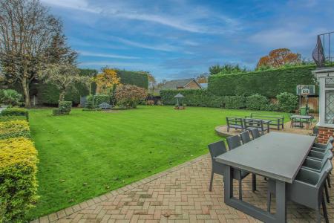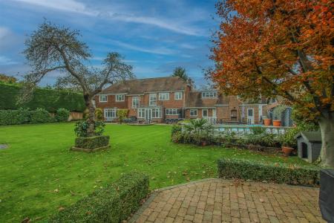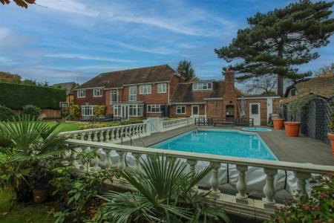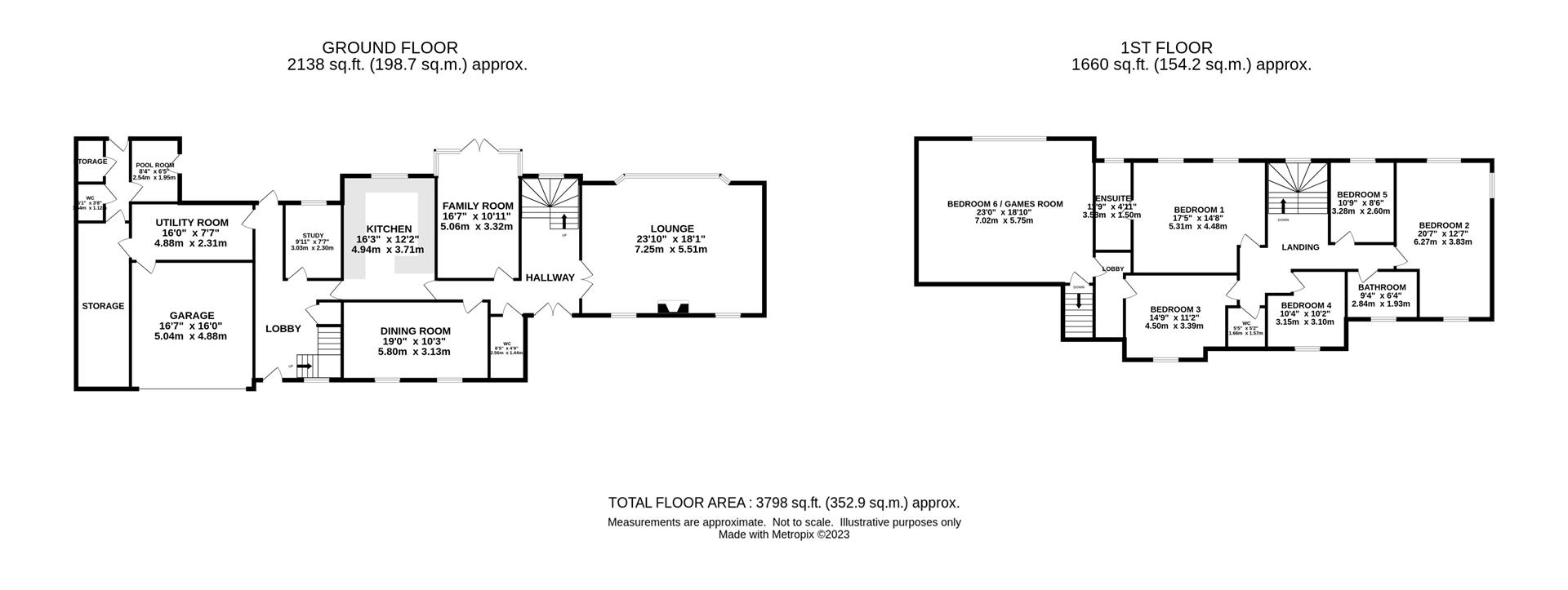- FIVE DOUBLE BEDROOMS
- DETACHED FAMILY HOME
- DOUBLE DEPTH INTEGRAL GARAGE
- UTILITY ROOM
- GAMES ROOM
- SOUTH FACING REAR GARDEN
- EMERSON PARK LOCATION
- SWIMMING POOL AND JACUZZI
5 Bedroom Detached House for sale in Hornchurch
In a quiet, sought-after location in Emerson Park 'Keith Ashton Signature Homes' is delighted to bring to the market this spectacular five double bedroom, four reception room detached family home. Set within easy access to Hornchurch town centre with its bustling high street and array of shops, bars and restaurants this property has everything a growing family would need. Beautifully designed and styled throughout, this property further benefits from a fabulous outdoor swimming pool which includes a large, circular jacuzzi, and a changing/shower room along with a paved patio providing a fantastic outdoor entertainment space. As you would expect from a property of this caliber, there is ample parking on a large blocked paved 'in' and 'out' carriage driveway. We strongly advise interested parties to view at their earliest convenience to avoid disappointment and to fully appreciate all that this amazing property has to offer.
Hallway -
Lounge - 7.26m x 5.51m (23'10 x 18'1) -
Dining Room - 5.79m x 3.12m (19'0 x 10'3) -
Wc -
Family Room - 5.05m x 3.33m (16'7 x 10'11) -
Kitchen - 4.95m x 3.71m (16'3 x 12'2) -
Lobby -
Study - 3.02m x 2.31m (9'11 x 7'7) -
Utility Room - 4.88m x 2.31m (16'0 x 7'7) -
Garage - 5.05m x 4.88m (16'7 x 16'0) -
Pool Room - 2.54m x 2.06m (8'4 x 6'9) -
Wc -
First Floor Landing -
Bedroom One - 5.31m x 4.47m (17'5 x 14'8) -
Bedroom Two - 6.27m x 3.84m (20'7 x 12'7) -
Bedroom Three - 4.50m x 3.40m (14'9 x 11'2) -
Bedroom Four - 3.15m x 3.10m (10'4 x 10'2) -
Bedroom Five - 3.28m x 2.59m (10'9 x 8'6) -
Wc -
Bathroom - 2.84m x 1.93m (9'4 x 6'4) -
Bedroom Six/Games Room - 7.01m x 5.74m (23'0 x 18'10) -
Ensuite - 3.58m x 1.50m (11'9 x 4'11) -
Agents Note - As part of the service we offer we may recommend ancillary services to you which we believe may help you with your property transaction. We wish to make you aware, that should you decide to use these services we will receive a referral fee. For full and detailed information please visit 'terms and conditions' on our website www.keithashton.co.uk
Important information
Property Ref: 8226_32747474
Similar Properties
** SIGNATURE HOME ** Cory Drive, Hutton, Brentwood
4 Bedroom Detached House | £1,495,000
Located in the popular Hutton Burses area, we are delighted to offer for sale this beautiful detached family home, offer...
Wyatts Green Road, Wyatts Green, Brentwood
5 Bedroom Detached House | £1,400,000
Available for sale for the first time in nearly two decades, this truly unique five bedroom 1930's detached family home...
** SIGNATURE HOME ** Great Warley Street, Great Warley, Brentwood
4 Bedroom Detached House | £1,350,000
*** ADDITIONAL LAND TO REAR AVAILABLE SUBJECT TO SEPARATE NEGOTIATION *** Occupying a plot of over half an acre (stls) a...

Keith Ashton Estates (Brentwood)
26 St. Thomas Road, Brentwood, Essex, CM14 4DB
How much is your home worth?
Use our short form to request a valuation of your property.
Request a Valuation
