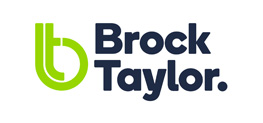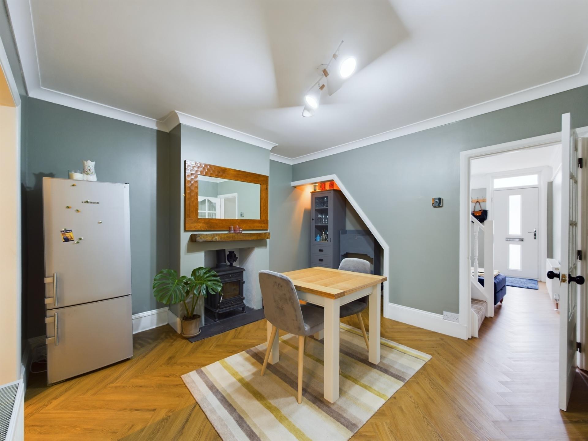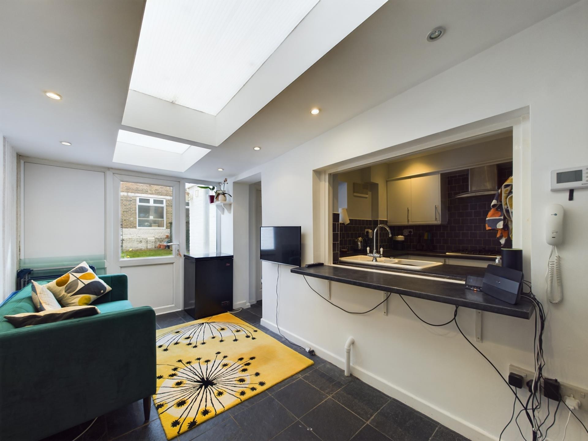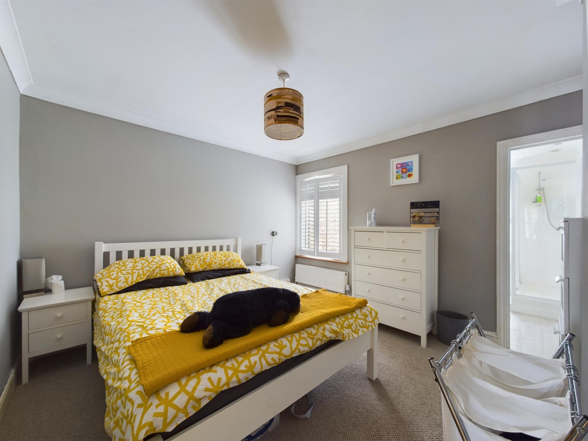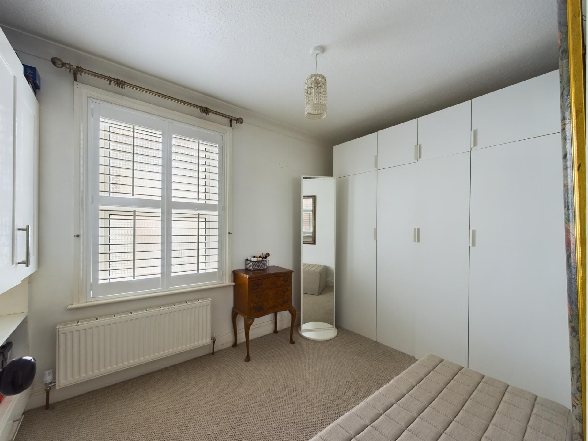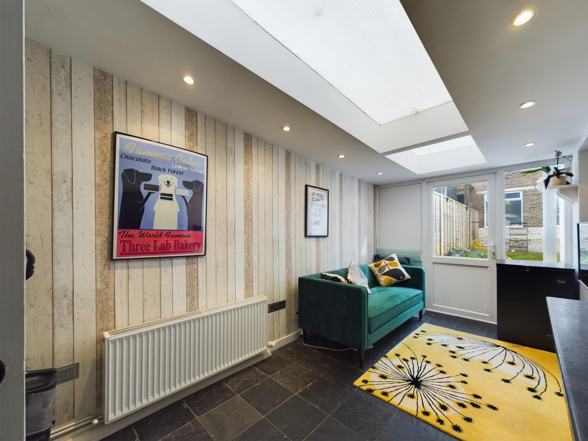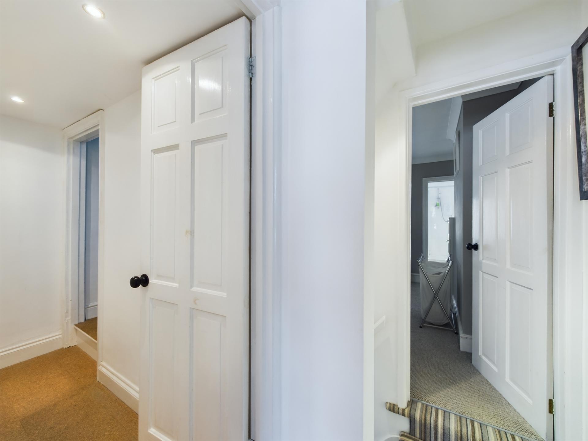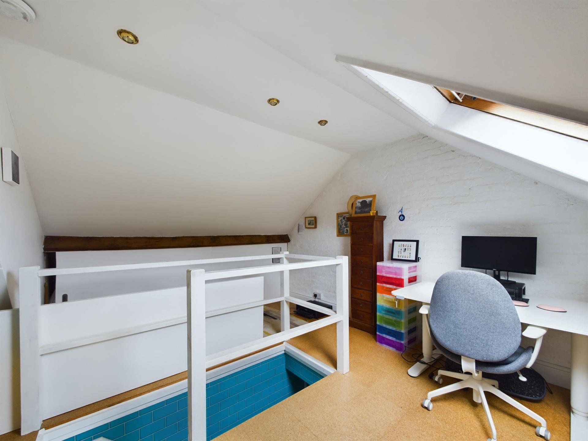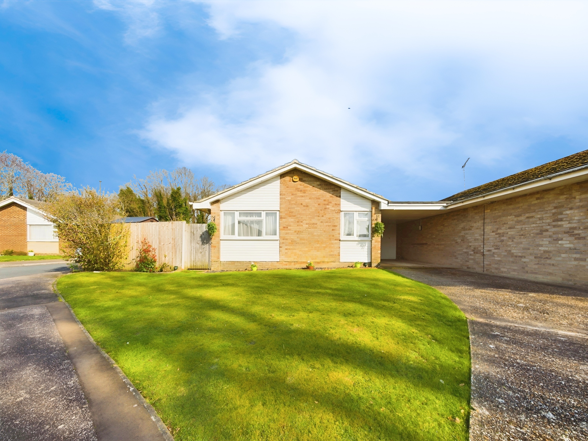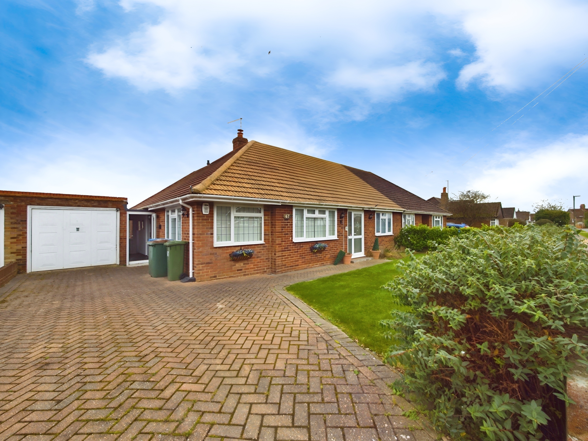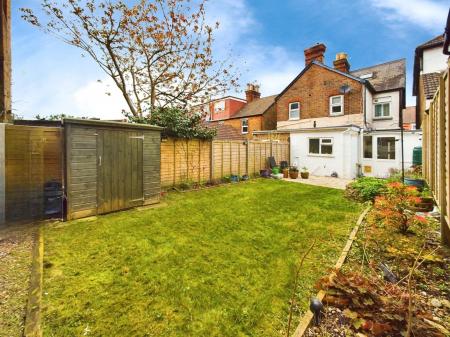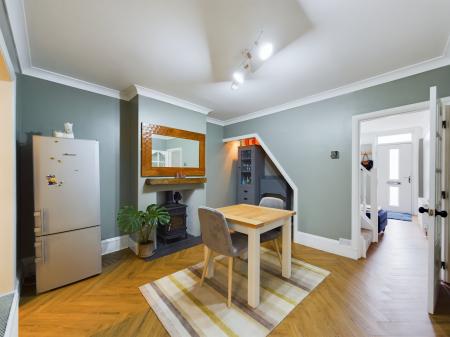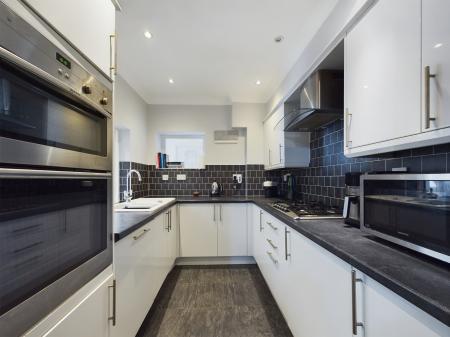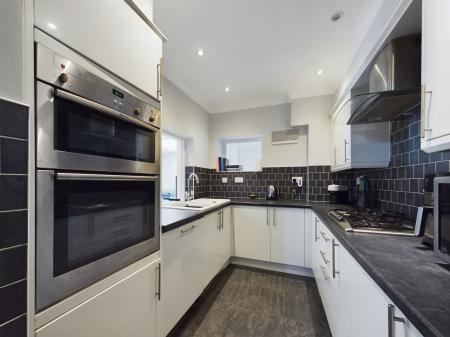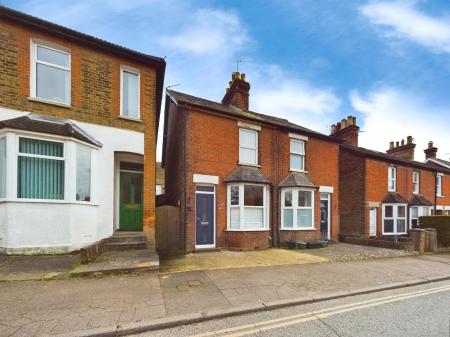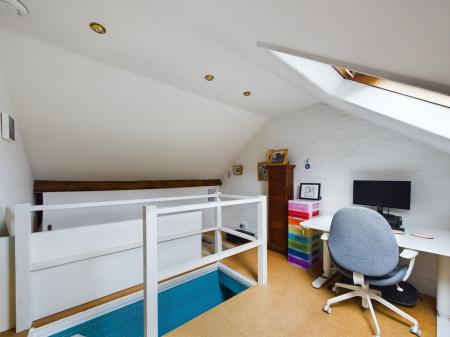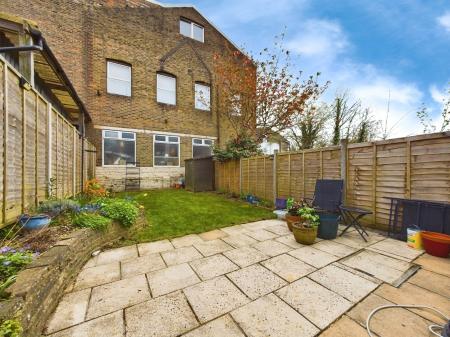- Two Generous Bedrooms
- Three Spacious Reception Rooms
- Separate Kitchen
- Two Bathrooms
- Additional Loft Room
- South East facing Rear Garden
- Stones Throw from Horsham Station and Park
- Short Walk to Horsham Town
- Period Features
2 Bedroom Semi-Detached House for sale in Horsham
LOCATION A character home set in an ultra-convenient location within a stone's throw of Horsham mainline station with its fast service to London Victoria (under 1 hour). The property is located towards the end of a small road, ideally situated for swift access to Horsham town centre with its wealth of shops and restaurants, including a John Lewis and large Waitrose, together with the picturesque Horsham Park and Pavilions leisure centre and pool just a few seconds walk from the property. There is also good access to all main roads including the A24, A281, A264, A29 and M23 together with Gatwick International Airport.
PROPERTY The front door of this impressive semi-detached character home opens into a cosy lounge with the perfect character feels and an attractive bay window. This room leads through to the spacious dining room which is complete with a log burner. The dining room offers ample flexibility and comfortably fits a generous dining table and chairs. The kitchen and family rooms are both accessed via the dining area creating a very natural flow to the property. The kitchen itself is fitted with a range of modern floor and wall mounted units offering an abundance of storage and worksurface space along with built in appliances. A unique benefit to the kitchen is the large opening that allows you to see into the family room keeping the kitchen separate with a sense of openness, perfect for entertaining. The family room is an impressive addition to the space allowing for another reception room, the flexibility of the space allows it to be used for whatever use fits your needs. Access to the rear garden and to the side of the property can also be found here. Completing the ground floor accommodation you also have access to one of the property's bathrooms, offering a light and airy feel while boasting a bath and shower over head. Moving upstairs, the landing provides access to both bedrooms and the staircase to the loft room. The main bedroom is a generous size with space for a large double bed and additional bedroom storage and furnishings to fit comfortably. A fantastic benefit to the main bedroom is the vast ensuite bathroom it has access to which offers a large corner bath with an additional shower cubicle, while the views out to the rear garden flood the room with natural light. Bedroom two is a generous size which is currently used by the owner as a dressing room, however the room has plenty of space to be used as a comfortable second bedroom. A doorway on the landing opens into a small lobby which houses the second staircase up to the loft room. This space is perfect to be used for many different uses while offering eaves storage and skylight windows. The property is a must see to appreciate the true size of accommodation on offer.
OUTSIDE The front of the property has an area of hard standing which leads up to the front door and the side gate opening to a side passage to gain access into the family room and garden. The rear garden is a surprisingly generous size for the property's proximity to the town and station. This South East facing outdoor space provides a patio area creating the perfect space for garden furniture and barbeques in the warmer months. This area then leads onto the rest of the garden which is laid to lawn with attractive plant beds on each side framing the space beautifully. A garden shed can also be found to the rear of the property.
LOUNGE 13' 4" x 11' 9" (4.06m x 3.58m)
DINING ROOM 13' 11" x 11' 9" (4.24m x 3.58m)
KITCHEN 8' 10" x 7' 4" (2.69m x 2.24m)
FAMILY ROOM 14' 4" x 7' 5" (4.37m x 2.26m)
BATHROOM 7' 6" x 5' 7" (2.29m x 1.7m)
LANDING
BEDROOM 1 11' 9" x 10' 11" (3.58m x 3.33m)
ENSUITE 9' 8" x 7' 7" (2.95m x 2.31m)
BEDROOM 2 9' 11" x 7' 6" (3.02m x 2.29m)
LOFT ROOM
ADDITIONAL INFORMATION
Tenure: Freehold
Council Tax Band: C
Important information
Property Ref: 57251_100430012115
Similar Properties
Corsletts Avenue, Broadbridge Heath
3 Bedroom End of Terrace House | £440,000
A superb THREE BEDROOM end of terrace house boasting a LARGE ATTACHED GARAGE with potential to EXTEND (STPP) with a GENE...
2 Bedroom Link Detached House | £439,950
TWO bedroom extended BUNGALOW with NEW ROOF and NEWLY REFITTED SHOWER ROOM with stunning garden and carport with DRIVEWA...
3 Bedroom Semi-Detached House | £425,000
A perfectly situated THREE BEDROOM semi-detached home close to HORSHAM & LITTLEHAVEN STATIONS set in a CUL-DE-SAC offeri...
3 Bedroom Detached House | Guide Price £450,000
A fantastic DETACHED home boasting THREE BEDROOMS and SPACIOUS LIVING benefiting from DRIVEWAY and GARAGE set in a POPUL...
2 Bedroom Terraced House | £450,000
A charming COTTAGE located in the HEART OF HORSHAM TOWN bursting with CHARACTER.
2 Bedroom Semi-Detached Bungalow | £450,000
A SPACIOUS AND BRIGHT, Two Bedroom EXTENDED Bungalow situated on a popular residential road.
How much is your home worth?
Use our short form to request a valuation of your property.
Request a Valuation
