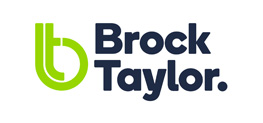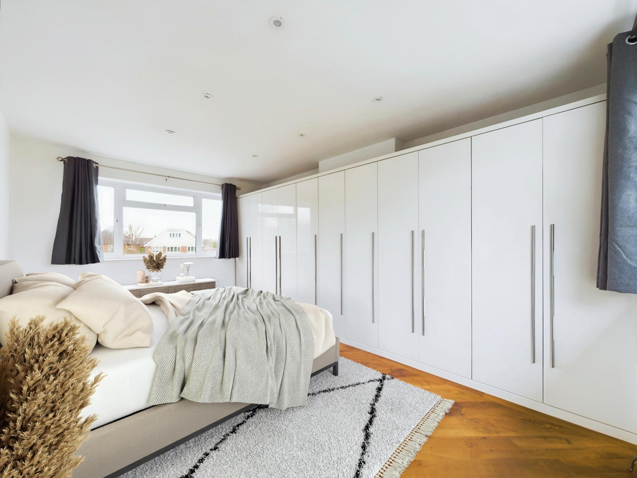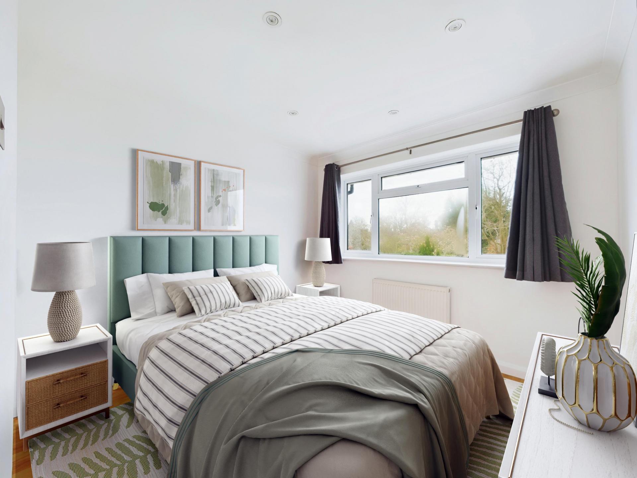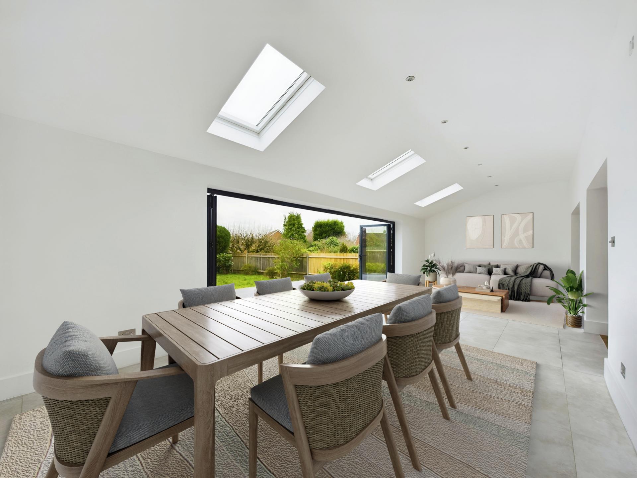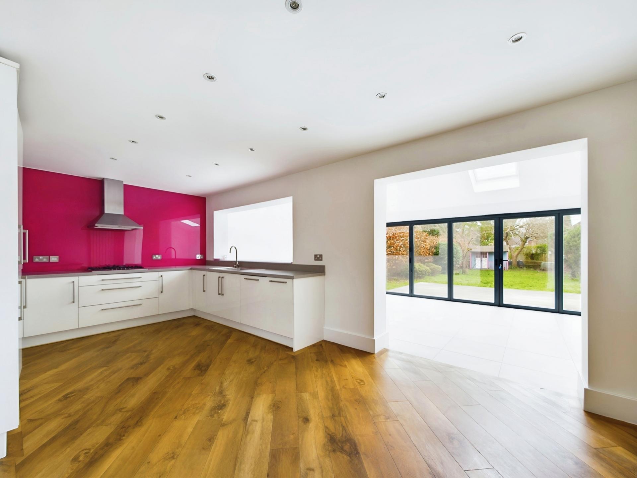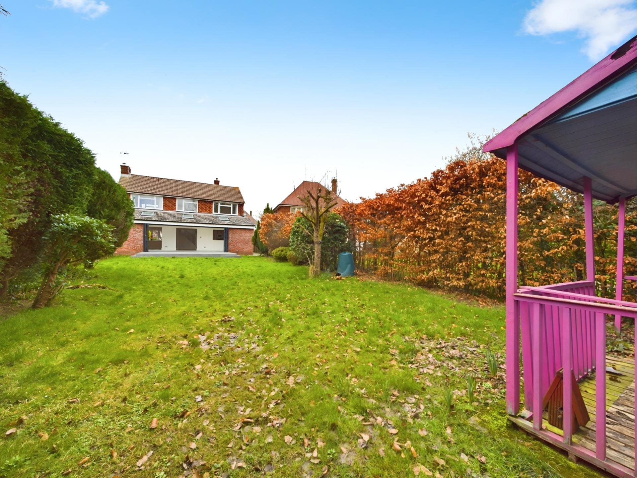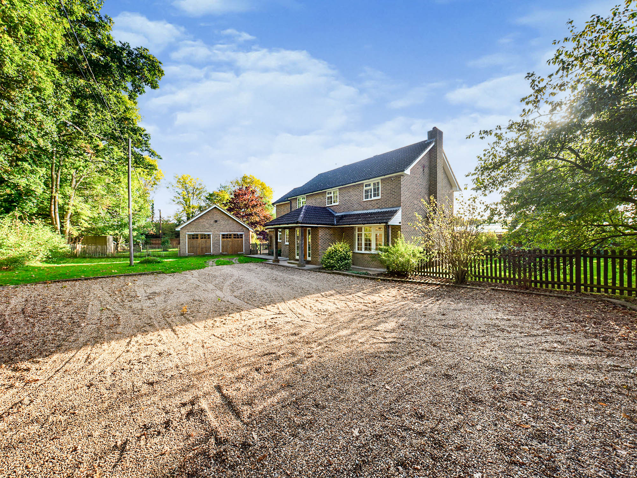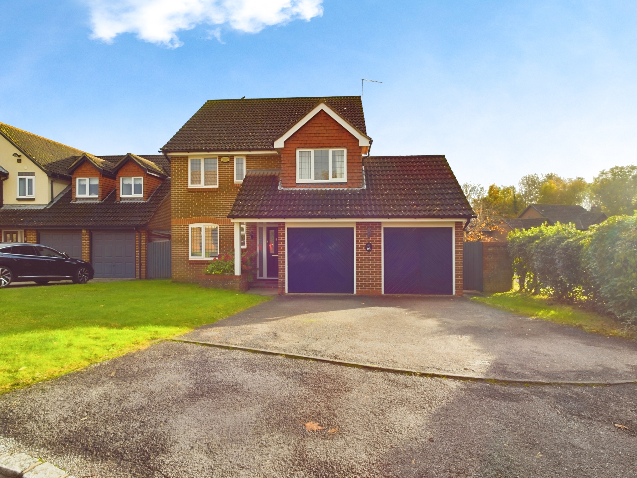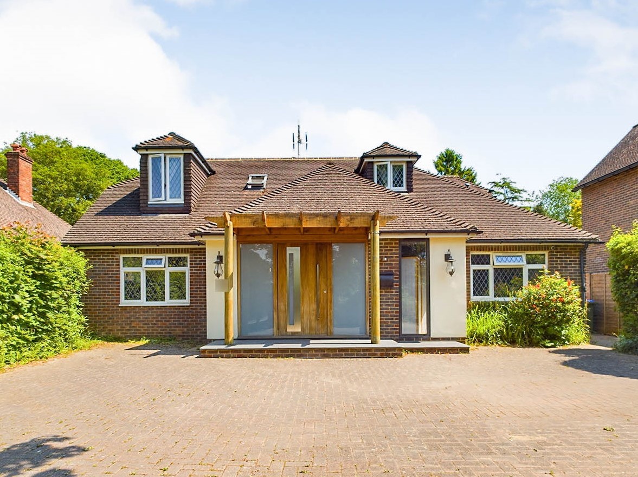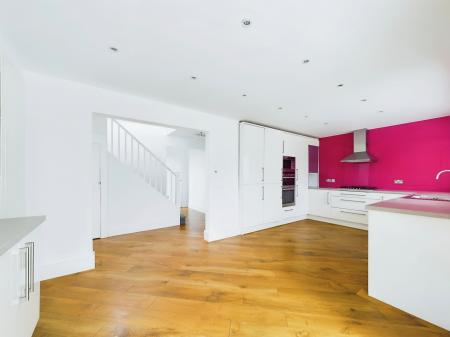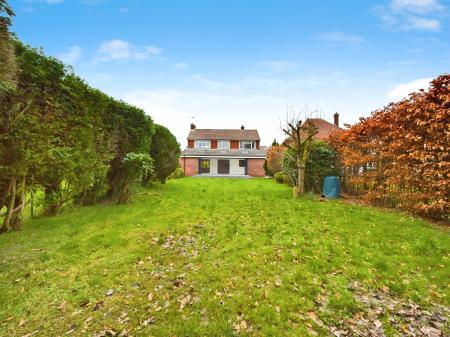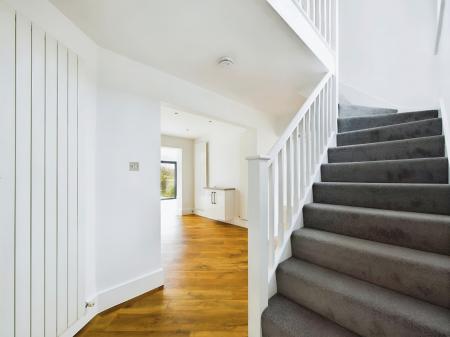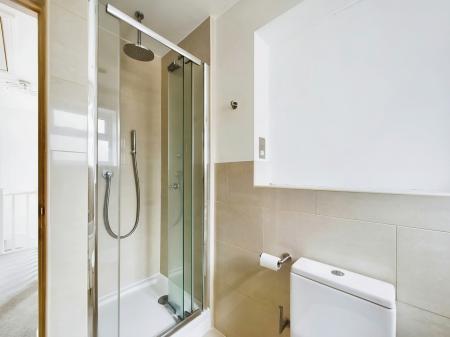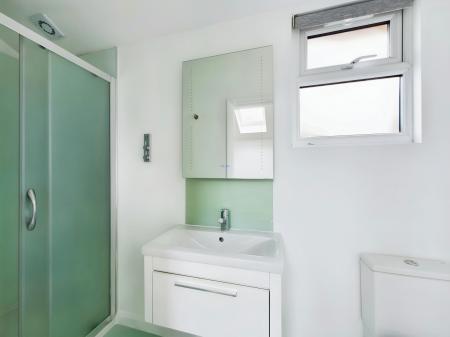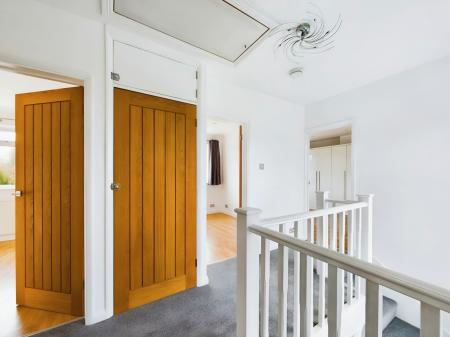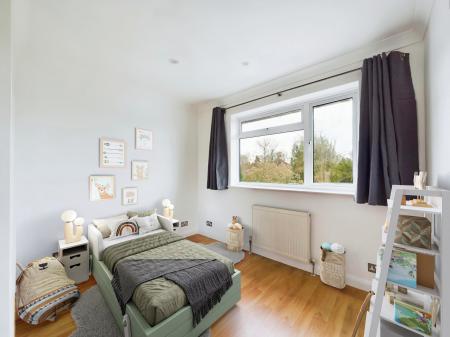- Four Generous Bedrooms
- Perfectly Extended
- Bi-Folding Doors
- Seamless Open Flow
- Ensuite to Main Bedroom
- Utility Room
- Downstairs WC
- Large South facing Garden
- NO CHAIN
4 Bedroom Detached House for sale in Horsham
LOCATION This impressive detached family home is located on one of Horsham's most popular roads, to the East of the town centre and just 1 mile from Horsham mainline station with a fast and regular service to London Victoria.
The property is also conveniently positioned approximately 5 miles from junction 11 of the M23, providing swift connections to London, Gatwick and the South Coast.
In addition there are a number of schools within close proximity, including the highly renowned Millais Girls School, together with The Forest School, as well as Heron Way Primary School and Kingslea being 'a stones throw' from the house.
This family home is also well positioned for leisure pursuits with Cottesmore Golf & Country Club a short distance away along with Leechpool and Owlbeech woodlands, ideal for dog walking or cycling within its 100 acres.
PROPERTY Located in a sought after family-friendly area, this immaculate detached property is now available for sale. Boasting two spacious reception rooms, this home offers ample space for relaxation and entertainment.
The open-plan design of the first reception room provides a seamless flow from the indoors to the outdoors through large bi-folding doors to a well-maintained garden. This room is part of the extension work done and features convenient underfloor heating and skylight windows, creating a bright and inviting atmosphere.
The second reception room serves as a central hub, showcasing a striking feature fireplace that adds a touch of elegance to the space. With generous proportions, this room offers versatility for various layouts and furnishing options. In keeping with the natural open flow of the property while still allowing for a cosier space to enjoy.
The property features a modern kitchen equipped with built in appliances and a utility room, for added convenience, which is accessed via the entrance hall along with the WC. The kitchen's spacious layout allows for easy movement and meal preparation, catering to the needs of a busy family lifestyle.
With four double bedrooms, this home provides ample space for the whole family. The first bedroom boasts an en-suite bathroom, skylight, and an abundance of natural light, creating a tranquil retreat within the home. The second bedroom features built-in wardrobes, offering practical storage solutions. The third and fourth bedrooms are both spacious and bright, providing comfortable living spaces for all family members. The property includes two stylish bathrooms, each designed to offer a luxurious experience. The first bathroom has been refurbished and includes a walk-in shower and a relaxing bath. The second bathroom serves as an en-suite, featuring a convenient shower cubicle.
Additional features of this property include a large extension, parking facilities, and a light and airy atmosphere throughout. Situated near public transport links, schools, and local amenities, this home is ideal for families seeking a peaceful and welcoming community environment. Don't miss the opportunity to make this beautifully property your new home.
OUTSIDE To the front of the property you are shielded by mature shrubs keeping a private feel to the property while not obstructing light. A laid to lawn front garden is situated along side the ample driveway for multiple vehicles and access to an up and over door to the garage/storage area.
A lockable side gate allows seamless access from the front of the property through to the impressive rear garden. The space is well maintained with a large lawn spanning across this generous space and a raised composite decking area positioned perfectly at the rear of the property which is the perfect space for garden furnishings and outside seating to soak up the beauty of this terrific garden. The garden itself is ready to be enjoyed but also allows those keen gardeners to let their imaginations run wild while enjoying the sun with its Southerly positioning.
HALL
KITCHEN 20' 3" x 9' 5" (6.17m x 2.87m)
UTILITY ROOM 7' 11" x 6' 2" (2.41m x 1.88m)
LIVING SPACE 32' 1" x 12' 0" (9.78m x 3.66m)
LOUNGE 16' 9" x 11' 5" (5.11m x 3.48m)
GARAGE/STORE 5' 11" x 3' 7" (1.8m x 1.09m)
WC
LANDING
BEDROOM 1 10' 11" x 10' 10" (3.33m x 3.3m)
ENSUITE 10' 11" x 3' 3" (3.33m x 0.99m)
BEDROOM 2 16' 10" x 11' 5" (5.13m x 3.48m)
BEDROOM 3 10' 2" x 10' 0" (3.1m x 3.05m)
BEDROOM 4 10' 0" x 9' 5" (3.05m x 2.87m)
BATHROOM 6' 11" x 5' 7" (2.11m x 1.7m)
ADDITIONAL INFORMATION Tenure: Freehold
Council Tax Band: F
Images are CGI's and provide an indicative example of the property furnished.
Important information
Property Ref: 57251_100430011947
Similar Properties
3 Bedroom Detached House | Offers Over £850,000
An EXTENDED Detached Family Home set on an impressive 0.63 ACRE PLOT in a rural location, boasting a REFITTED 32ft KITCH...
4 Bedroom Detached House | £775,000
An EXCITING OPPORTUNITY to purchase an impressive DETACHED Family Home boasting FOUR DOUBLE BEDROOMS, an EN SUITE to the...
4 Bedroom Detached House | £775,000
An opportunity to purchase a beautifully presented EXTENDED FAMILY HOME, boasting a DESIGNER KITCHEN, 3 RECEPTION ROOMS...
5 Bedroom Detached House | Guide Price £975,000
A stunning FIVE BEDROOM detached home in a SOUGHT AFTER location having been IMMACULATELY DESIGNED offering a KITCHEN/DI...
6 Bedroom Detached Bungalow | £1,200,000
Set in a STUNNING sought after location this FOUR BEDROOM detached BUNGALOW with detached ANNEX offers superb COUNTRYSID...
How much is your home worth?
Use our short form to request a valuation of your property.
Request a Valuation
