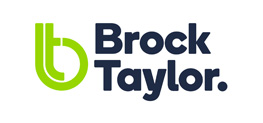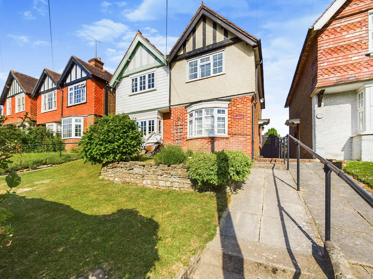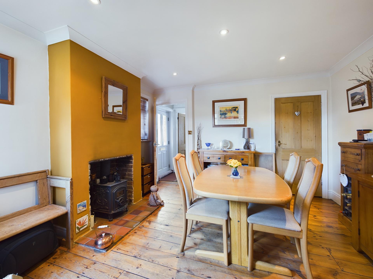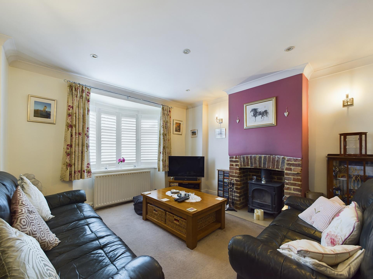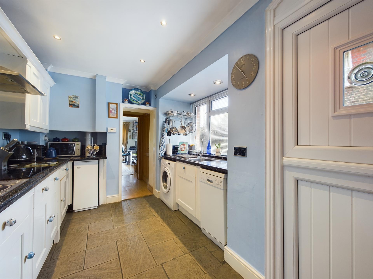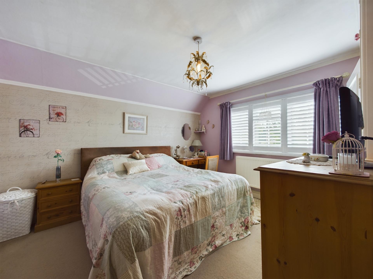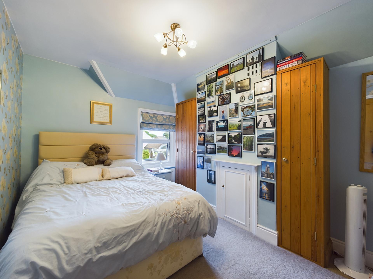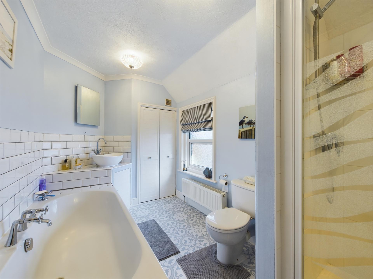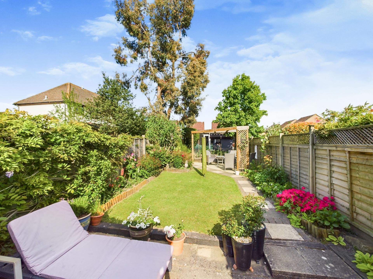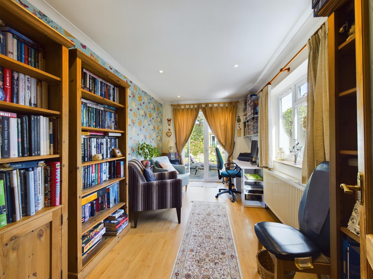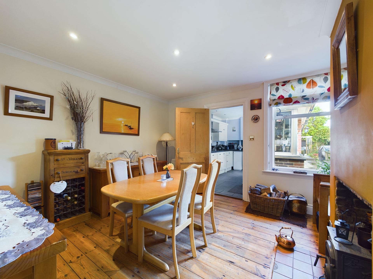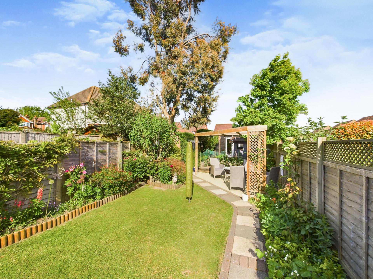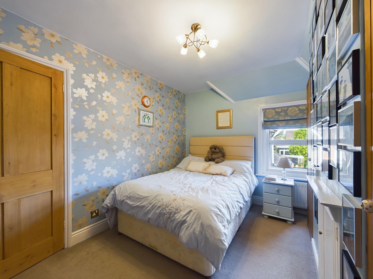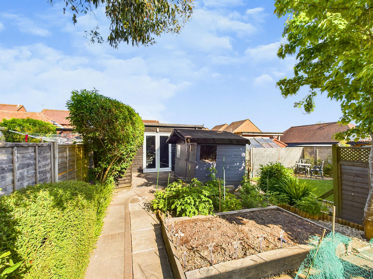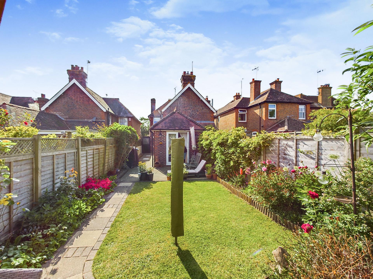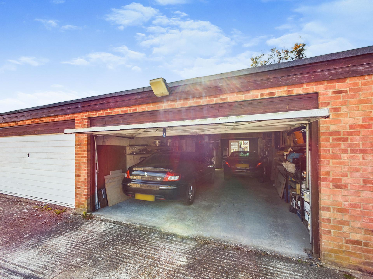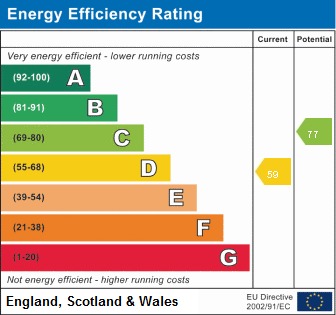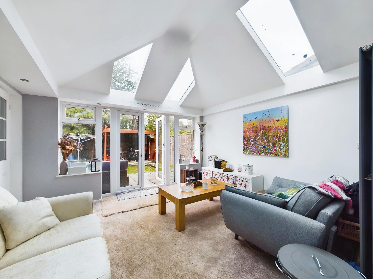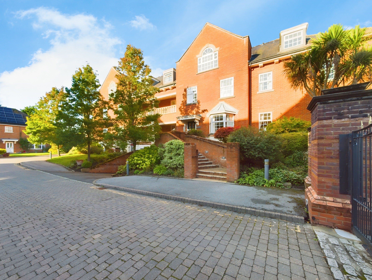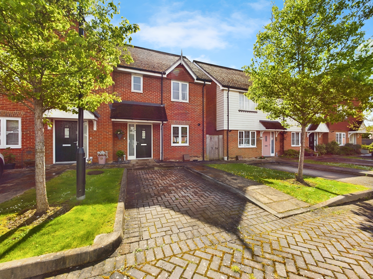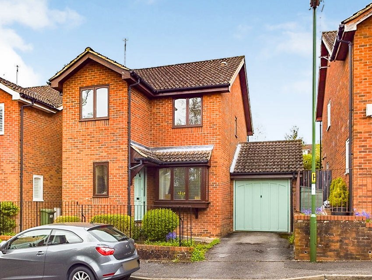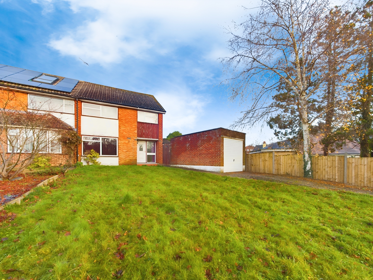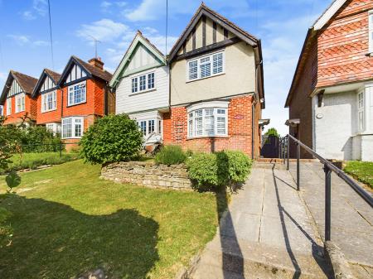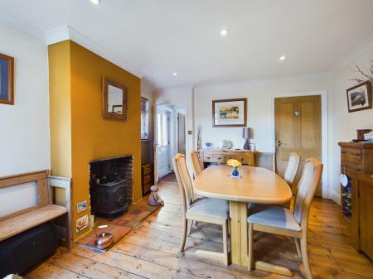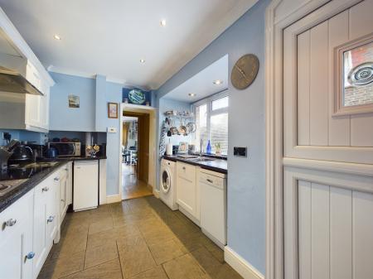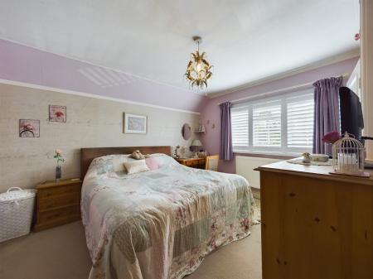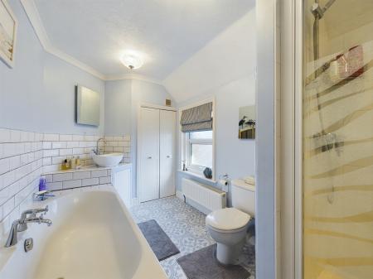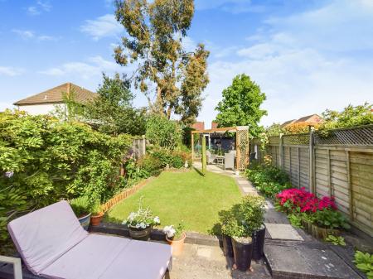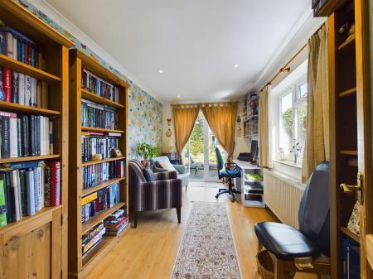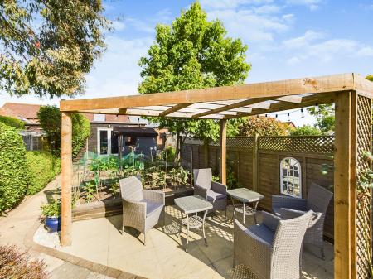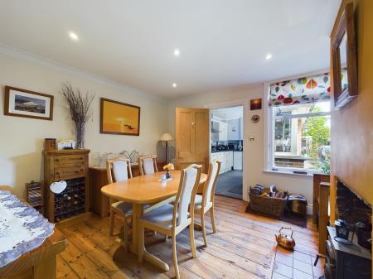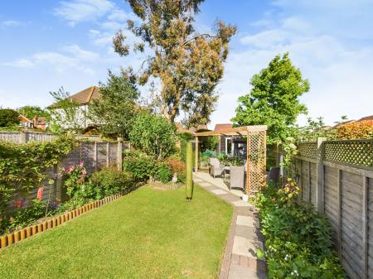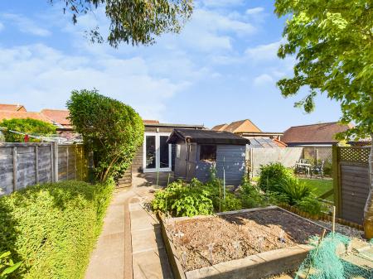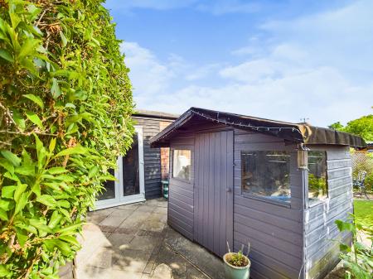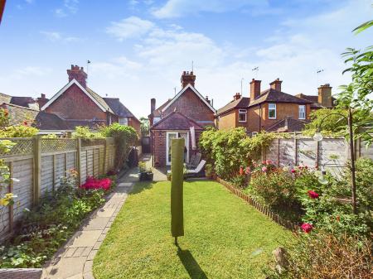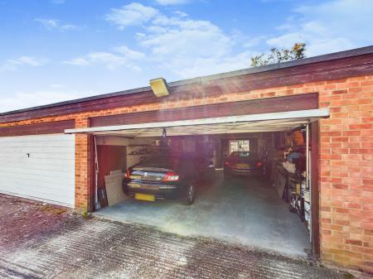- Extended Victorian Home
- 2/3 Bedrooms
- 32’ x 16’4 Garage
- Popular Village Location
- Beautiful Garden
- Well Presented Throughout
2 Bedroom Semi-Detached House for sale in Horsham
LOCATION Cowfold is a popular village set just under 7 miles from and to the south of Horsham. The village has a lovely community with a number of social groups together with a large Co-Op convenience store for all your day-to-day needs, an Indian restauant, coffee shop and Doctors surgery too. A regular bus service provides access to both Horsham and Brighton, together with visting a number of villages including both Partridge Green & Henfield. There is also a large recreation field within the village, the Hare & Hounds pub and access to thousands of acres of countryside ideal for long walks or bike rides too.
PROPERTY Holmstead is a deceptively large 2/3 semi-detached Victorian cottage nestled in the heart of Cowfold. This delightful home boasts a wealth of original features, including wood burners and large windows that flood the rooms with natural light. Upon entering, you are greeted by the inviting Living Room. This cosy space measures 11'0 x 11'0 and features a fully functional wood burner, perfect for creating a snug ambiance on those wintery evenings. The window is dressed with bespoke shutters, adding a touch of elegance and privacy to the room. Moving towards the rear of the property, you will find the generously proportioned Dining Room. Here, the exposed wooden flooring enhances the characterful feel, while another wood burner adds warmth and charm. The Dining Room offers ample space for entertaining family and friends, making it another place to entertain. Adjacent to the Dining Room is the stylishly updated Kitchen. The current owners have tastefully modernised this space, incorporating contemporary elements while preserving the cottage's authentic charm. A stable door opens up to the Garden, allowing for a seamless indoor-outdoor flow and inviting the beauty of the outdoors inside. One of the standout features of this exceptional home is the rear extension, thoughtfully designed to provide a versatile room measuring 14'5 x 8'2. This space offers direct access to the immaculately presented Garden and serves a multitude of purposes. Currently used as a relaxation and entertainment area, it offers abundant space for socialising. Additionally, for those who work from home, there is ample room for a desk, creating a private office environment. The previous owners utilised this space as a Bedroom, highlighting its flexibility to suit individual needs. Completing the accommodation are the two double Bedrooms upstairs both fitted with built in wardrobes. The Bathroom is also found on the 2nd floor and has been tastefully designed by the current owners, has a bath and a separate shower and has been finished with Victorian style tiles which provides a stylish yet vintage feel.
OUTSIDE The Garden provides a peaceful retreat for al fresco dining, gardening, or simply enjoying the fresh air. It offers a perfect blend of seclusion and space for outdoor activities. The doors from the rear extension lead you onto a patio area which is a great space for sun loungers or garden furniture. There is a path that leads you up to the recently built Pagoda providing yet another place to catch the sun an enjoy. Further up there are vegetable patches and an abundance of outside storage. A particular feature of this home is the 32' x 16'4 extended double Garage, unique to this property. The Garage which comfortably takes three cars, offers plenty of storage and is also fully fitted with power and an electric up and over door.
LIVING ROOM 11' 0" x 11' 0" (3.35m x 3.35m)
DINING ROOM 11' 7" x 11' 0" (3.53m x 3.35m)
KITCHEN 12' 1" x 9' 7" (3.68m x 2.92m)
RECEPTION ROOM / BEDROOM 3
WC
LANDING
BEDROOM 1 12' 6" x 12' 0" (3.81m x 3.66m)
BEDROOM 2 11' 9" x 8' 0" (3.58m x 2.44m)
BATHROOM 12' 1" x 6' 11" (3.68m x 2.11m)
GARAGE 32' 0" x 16' 4" (9.75m x 4.98m)
ADDITIONAL INFORMATION
Tenure: Freehold
Council Tax Band: D
Important information
Property Ref: 57251_100430011550
Similar Properties
3 Bedroom Semi-Detached House | £475,000
A spacious THREE BEDROOM semi-detached home in a popular CUL-DE-SAC location offering a stunning EXTENSION and GARAGE CO...
2 Bedroom Retirement Property | Guide Price £475,000
A very well-presented Apartment located close to HORSHAM TOWN CENTRE, boasting a large living room, 2 DOUBLE BEDROOMS, a...
Edwards Close, Broadbridge Heath
3 Bedroom Semi-Detached House | £465,000
An impressive THREE BEDROOM family home, boasting an ENSUITE TO MASTER, KITCHEN/DINER and a south facing garden with dri...
3 Bedroom Detached House | £510,000
A spacious DETACHED HOME located at the end of a SMALL CUL DE SAC boasting THREE GENEROUS BEDROOMS, a 16ft GARAGE and an...
4 Bedroom Semi-Detached House | £525,000
A superb EXTENDED FOUR DOUBLE BEDROOM semi-detached home set in a POPULAR village location offering a LANDSCAPED GARDEN...
3 Bedroom Semi-Detached House | £525,000
An extended THREE BEDROOM semi-detached in a POPULAR LOCATION within WALKING DISTANCE of Horsham Town. Offering DRIVEWAY...
How much is your home worth?
Use our short form to request a valuation of your property.
Request a Valuation
