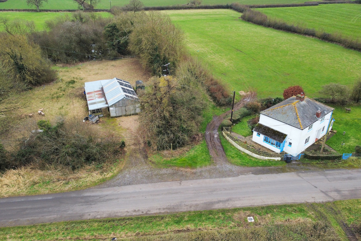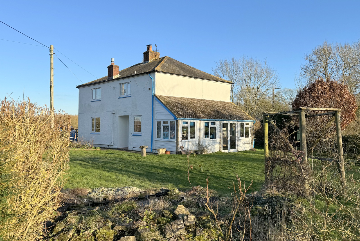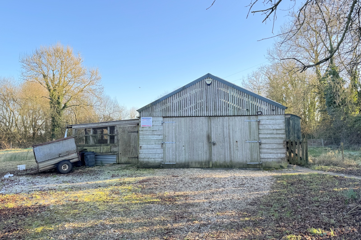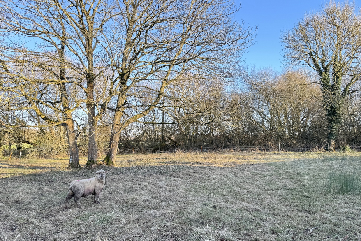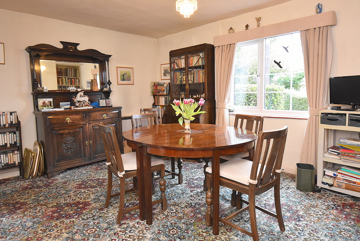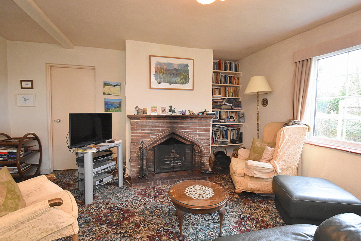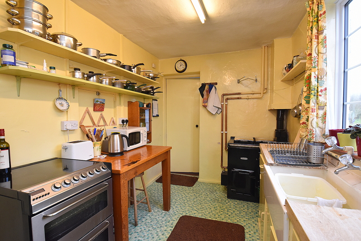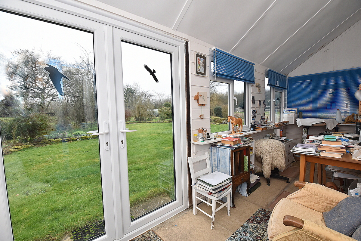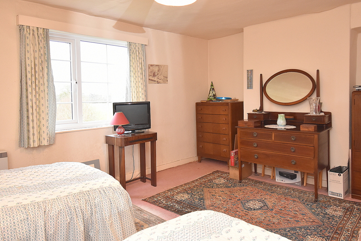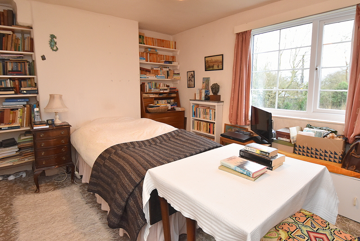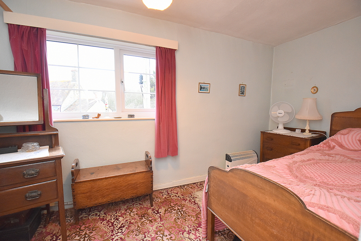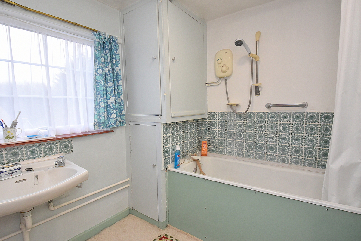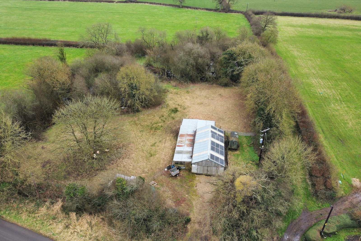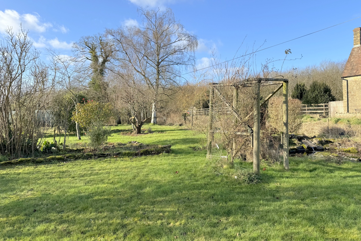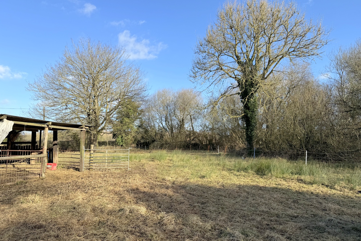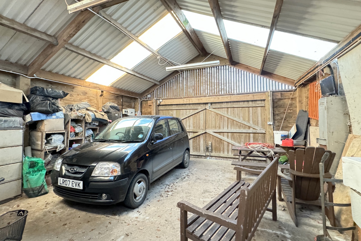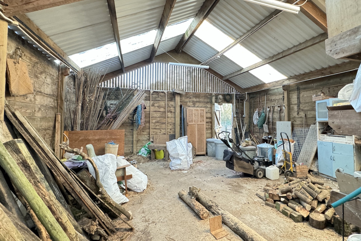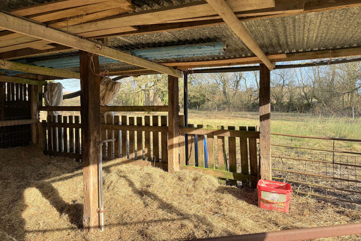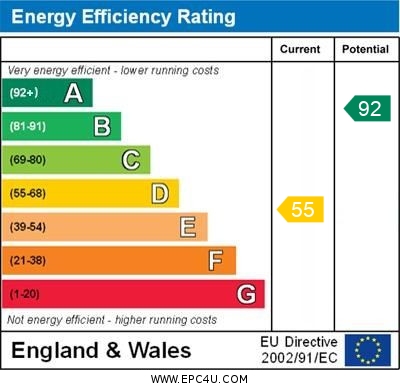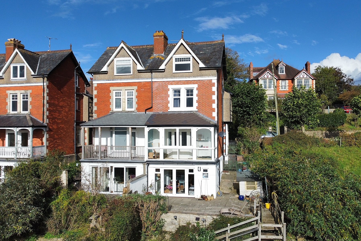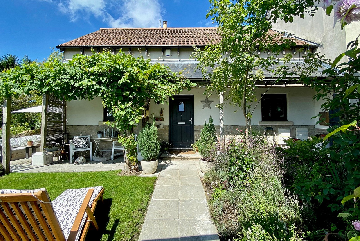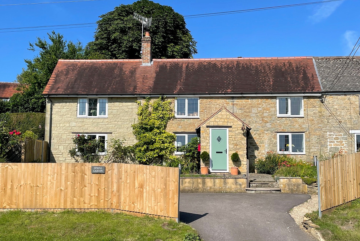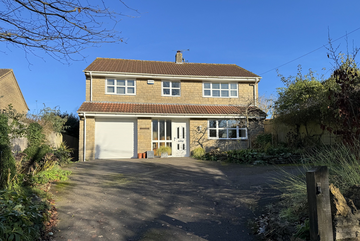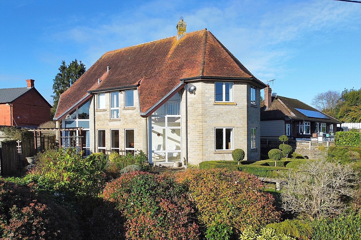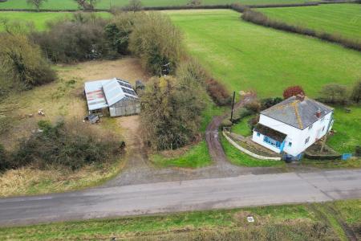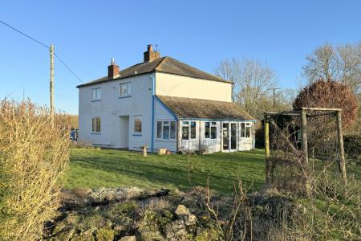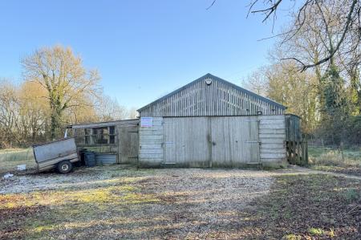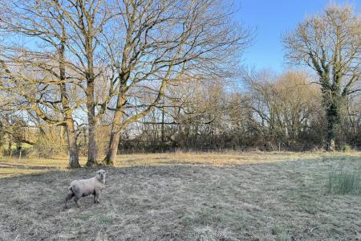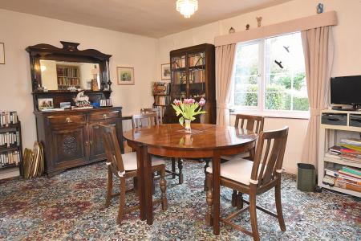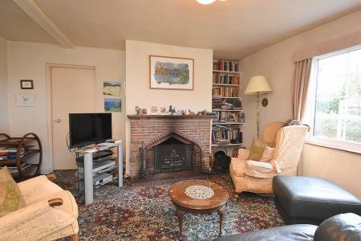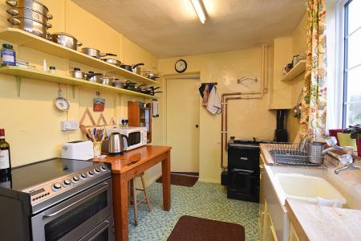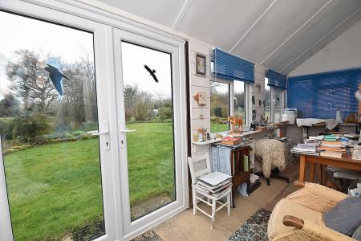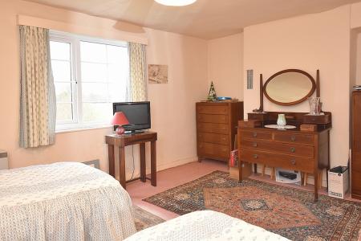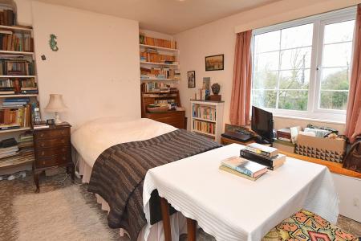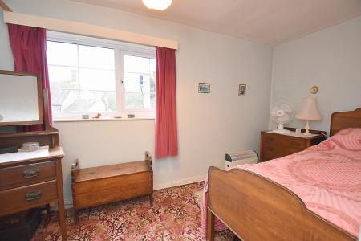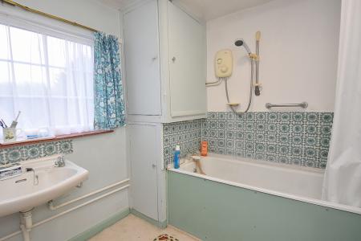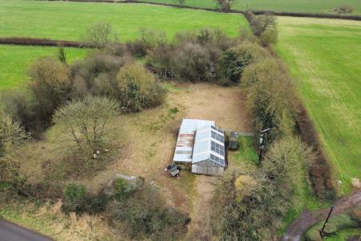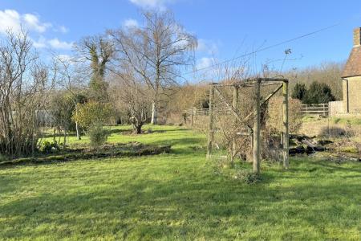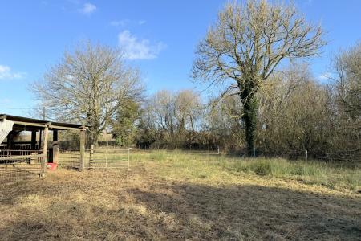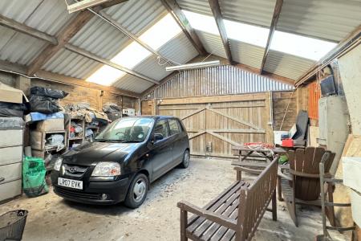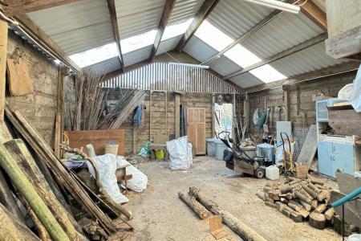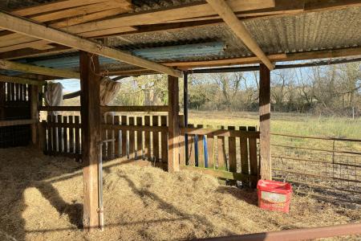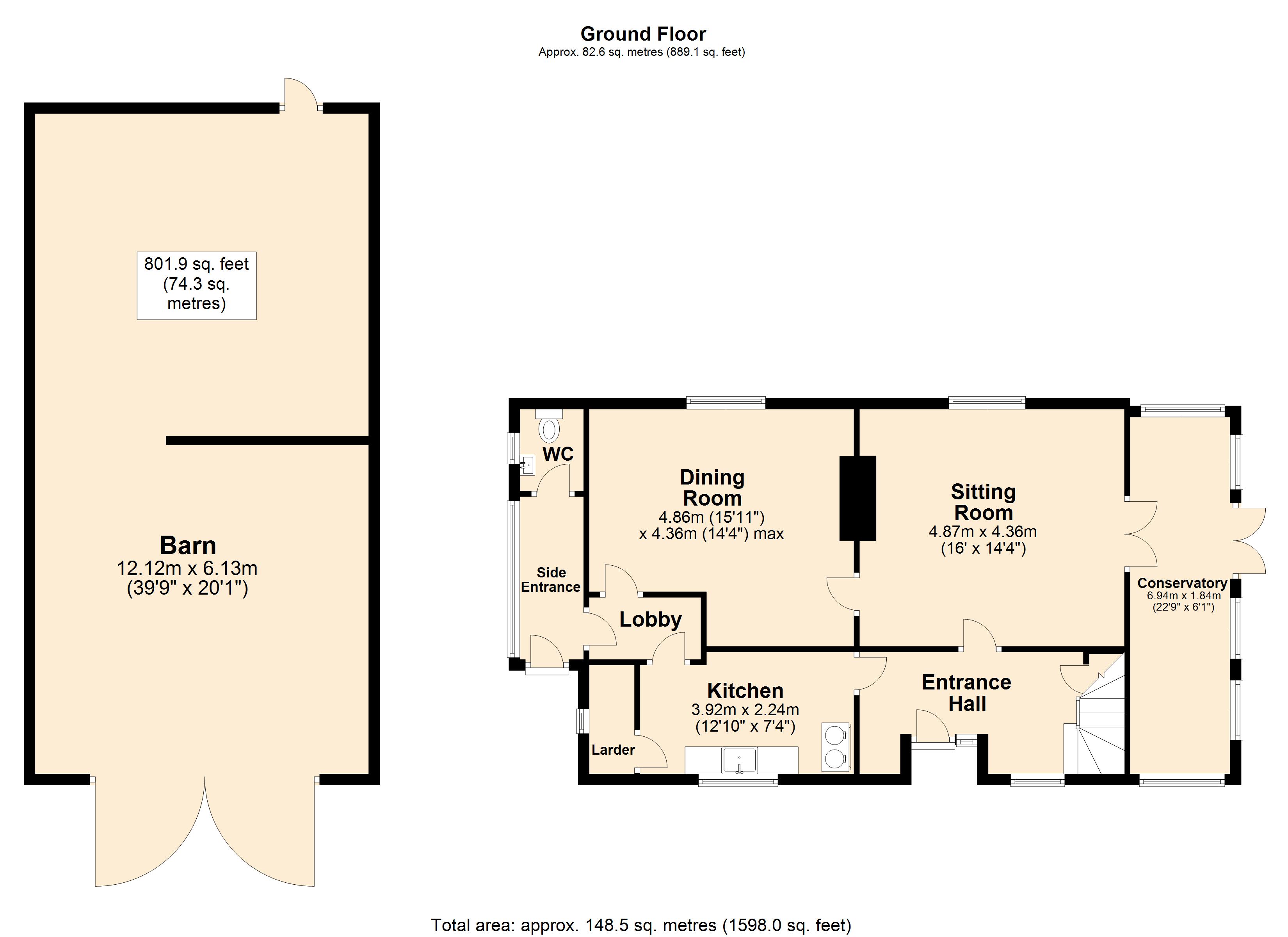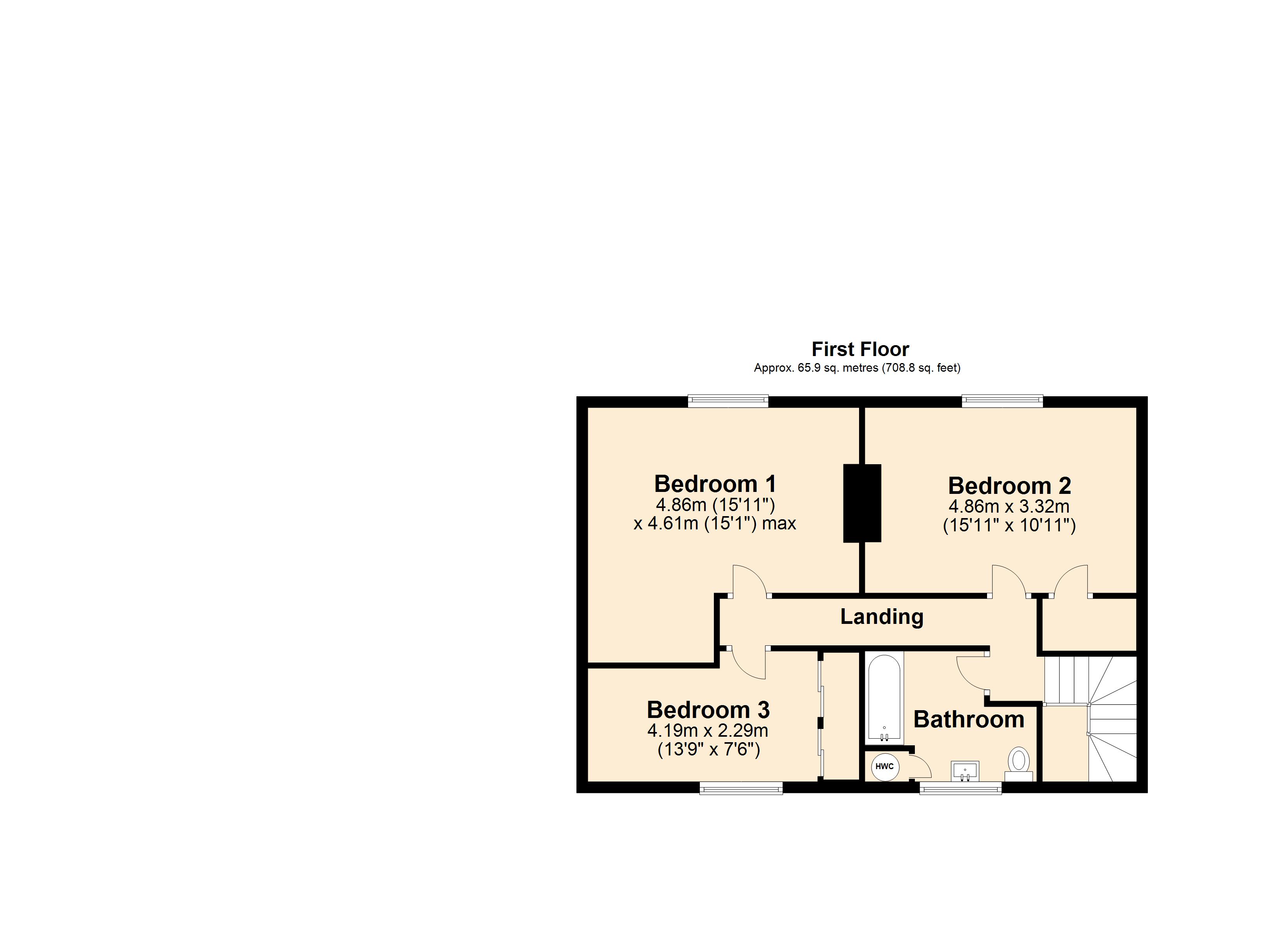- WONDERFUL OPPORTUNITY TO ACQUIRE DETACHED HOUSE & SUBSTANTIAL BARN
- SUBSTANTIAL BARN SET WITHIN APPROXIMATELY 1.33 ACRES
- DETACHED 3 BEDROOM HOUSE SET IN 0.28 ACRES WITH FAR REACHING VIEWS
- SPACIOUS HALLWAY
- SITTING ROOM WITH ATTRACTIVE FIREPLACE & FRENCH DOORS TO CONSERVATORY
- CONSERVATORY/STUDIO WITH DELIGHTFUL VIEWS OVER THE GARDEN
- SEPARATE DINING ROOM WITH A NATURAL STONE FIREPLACE
- KITCHEN WITH OIL FIRED RAYBURN
- BATHROOM
- 16 PV PANELS ON THE BARN ROOF PROVIDING A USEFUL INCOME
3 Bedroom Detached House for sale in Horsington
LOCATION: Hearne House lies just under a mile from the popular village of Horsington which provides a primary school and church. The larger village of Templecombe provides further local amenities including a mainline railway station with a regular service to London/Waterloo. To the north, the A303 can be joined at Wincanton which in turn, gives excellent road access to the South West and London and the South East via the M3 and motorway network. Other towns within driving distance include the historic Abbey town of Sherborne, Shaftesbury, Blandford and the regional centres of Yeovil, Bath and Bristol. The property is surrounded by delightful countryside and wooded areas, with the fields predominantly used for pasture grazing and provides many opportunities for walking and riding. As well as the local primary school, the property is well located for excellent schools in both the private and state sectors.
ACCOMMODATION
GROUND FLOOR:
OPEN FRONTED PORCH: With UPVC double glazed front door to:
ENTRANCE HALL: Double glazed window to front aspect, understairs cupboard, telephone point and stairs to first floor.
SITTING ROOM: 16’ x 14’4” An attractive brick fireplace with open grate, double glazed window to rear aspect, night storage heater and French doors to:
CONSERVATORY/STUDIO: 22’9” x 6’1” Double glazed windows and French doors with an outlook over the garden.
DINING ROOM: 15’11” x 14’4” (narrowing to 10’11”) Stone fireplace with open grate and polished wood mantle, Dimplex storage heater and double glazed window to rear aspect.
KITCHEN: 12’10” x 7’4” Butler sink with wooden draining boards and storage units, fitted shelving, oil fired Rayburn which also supplies the hot water, double glazed window to front aspect, walk-in larder with fitted shelving, window to side aspect, electric cooker point.
REAR LOBBY: Electric meter, fitted shelving and door to:
REAR PORCH: 9’10” x 3’10” Doors to cloakroom and garden.
CLOAKROOM: WC, wash basin and window to side aspect.
From the entrance hall stairs to first floor landing with hatch to loft.
FIRST FLOOR
BEDROOM 1: 15’11” x 15’1” (narrowing to 10’11”) A large L shaped master bedroom enjoying an outlook over fields. Dimplex storage heater and double glazed window to rear aspect.
BEDROOM 2: 15’11” x 10’11” Double glazed window to rear aspect with field views, large wardrobe and Dimplex storage heater.
BEDROOM 3: 13’9” (to front of wardrobe) x 7’6” (narrowing to 6’6”) Wall to wall fitted cupboards and double glazed window to front aspect.
BATHROOM: Panelled bath with electric shower over, wash basin with tiled splashback, high flow WC, double glazed window to front aspect and cupboard housing hot water tank and electric fan heater.
OUTSIDE
The house and barn are separated by a farmers track. The property is set within its own delightful garden extending to approximately 0.28 acres with fields to one side and a brook to the other. The majority of the garden is laid to lawn interspersed with an abundance of shrubs and trees including Victoria plum, Bramley apple and pear tree. There is also a fruit cage with raspberries and poly tunnel.
The barn measures approximately 39’9” x 20’1” (801.9 sq ft). Set within approximately 1.33 acres of paddock and wooded wetland. 16 solar panels on the roof provide a useful income.
SERVICES: Mains water, electricity, septic tank (this will need upgrading/replacing to comply with current regulations), and telephone all subject to the usual utility regulations.
BROADBAND: Wessex internet have laid a cable to the property so full fibre broadband can be connected to this house.
COUNCIL TAX BAND: E
TENURE: Freehold
VIEWING: Strictly by appointment through the agents.
Important information
This is a Freehold property.
EPC Rating is D
Property Ref: Hearne House, Horsington
Similar Properties
3 Bedroom Semi-Detached House | £550,000
A substantial Edwardian semi-detached house situated in an elevated position with stunning panoramic views across the Bl...
3 Bedroom Semi-Detached House | £485,000
A rare opportunity to acquire an individual chalet style property situated in the heart of Bruton with wonderful rooftop...
3 Bedroom Semi-Detached House | Guide Price £475,000
A charming double fronted attached period cottage of immense charm and character situated in a sought after village on t...
4 Bedroom Detached House | Guide Price £585,000
A spacious four bedroom detached house situated in a delightful location off a country lane in the heart of a pretty Sou...
4 Bedroom Detached House | £595,000
An impressive four bedroom detached house set back off a pretty lane in the heart of this most appealing village. Over t...
3 Bedroom Detached House | Guide Price £600,000
A stunning individually designed detached house situated in an elevated position in the highly sought after area of The...

Hambledon Estate Agents (Wincanton)
Wincanton, Somerset, BA9 9JT
How much is your home worth?
Use our short form to request a valuation of your property.
Request a Valuation
