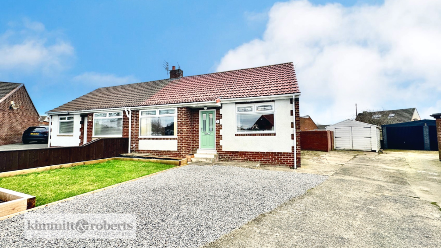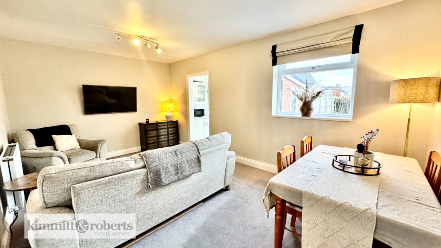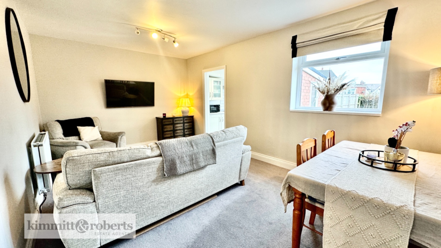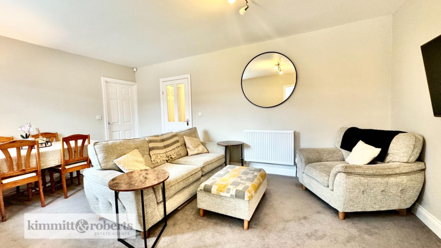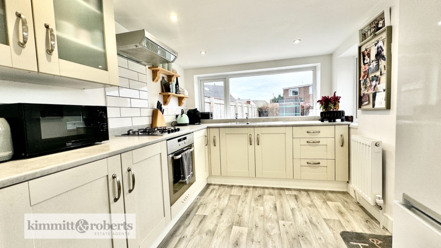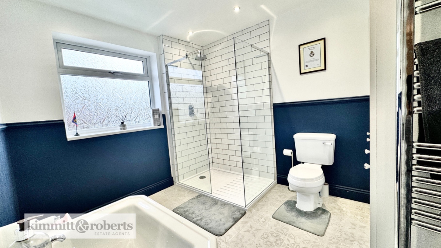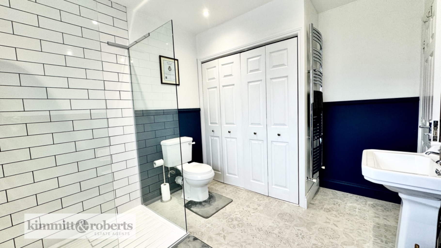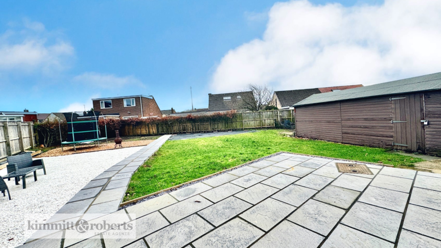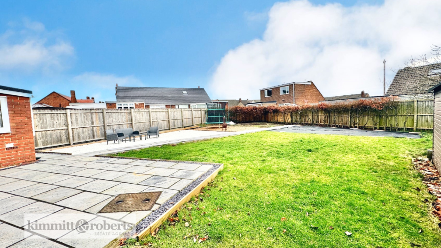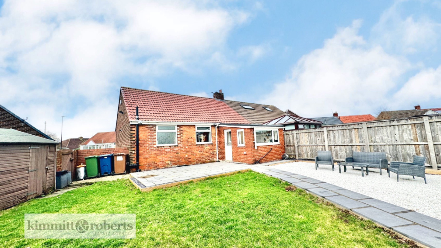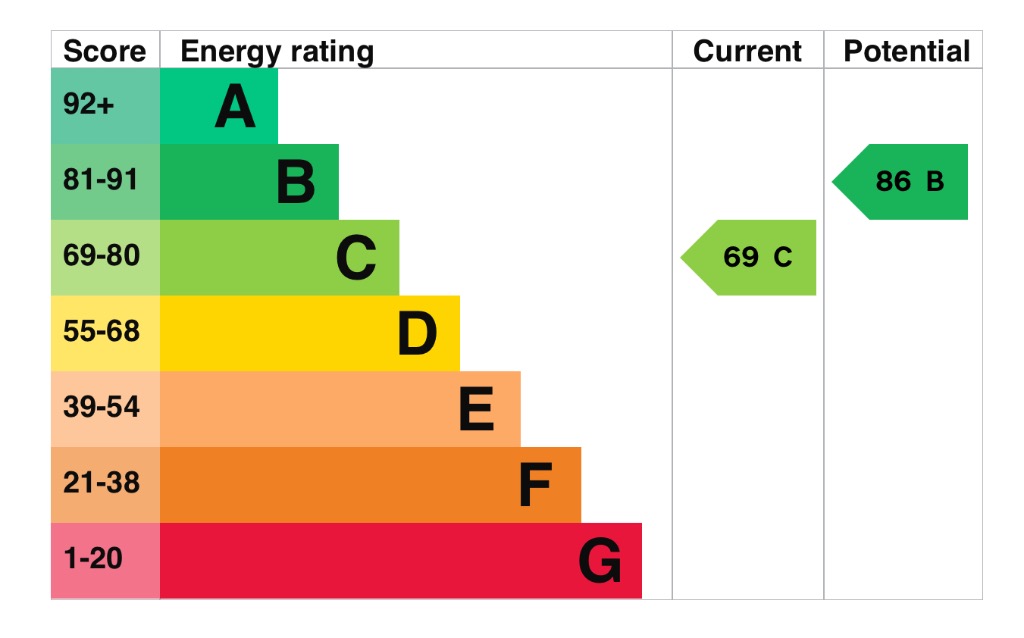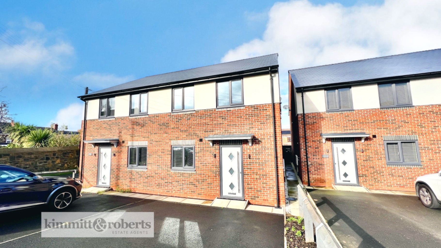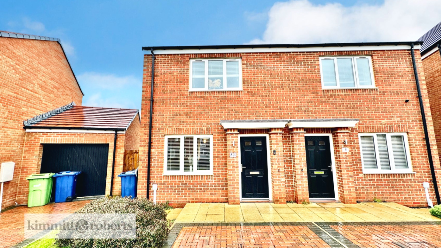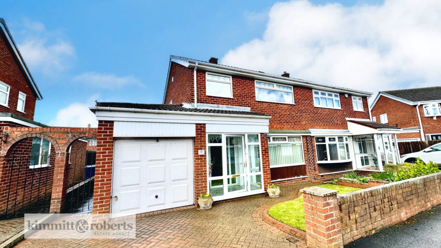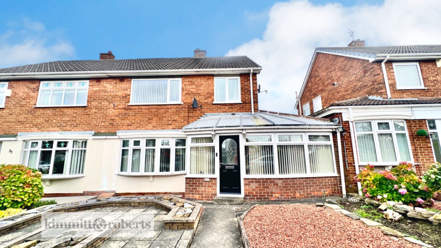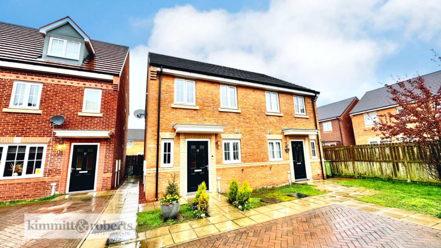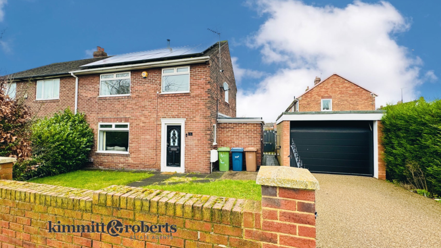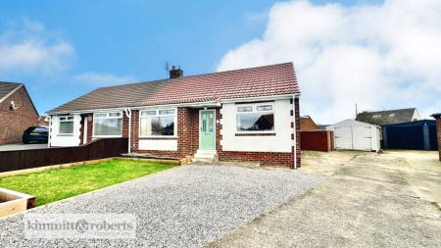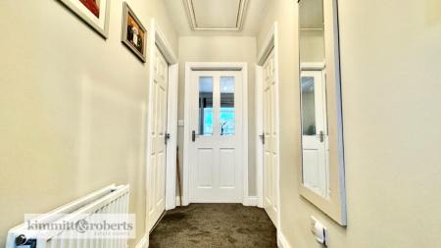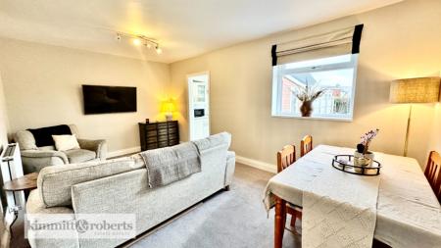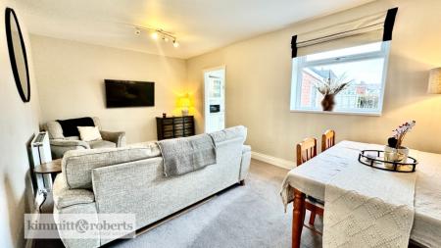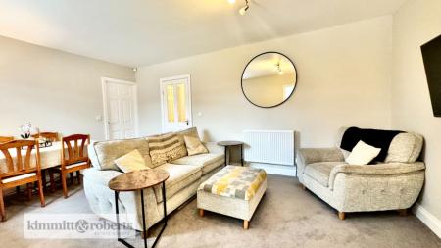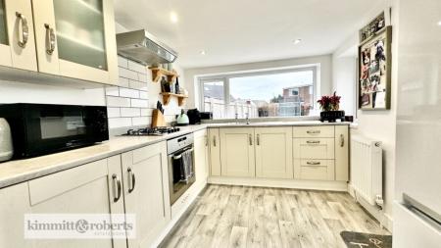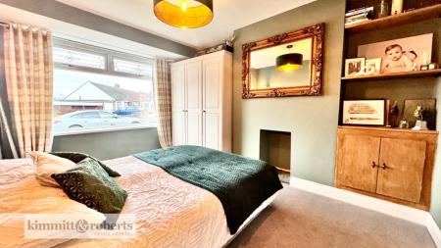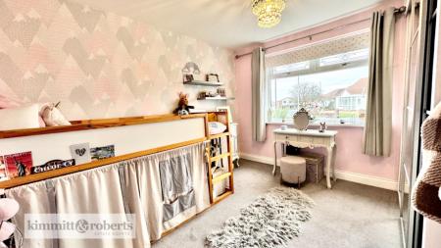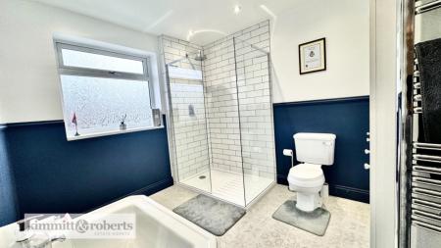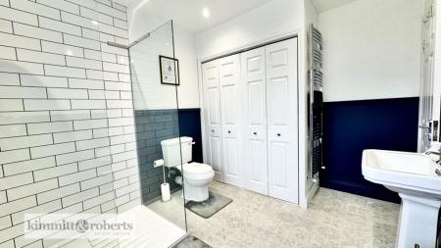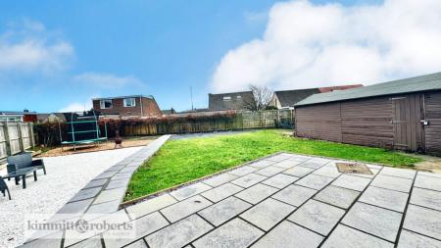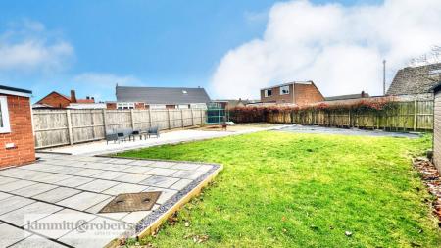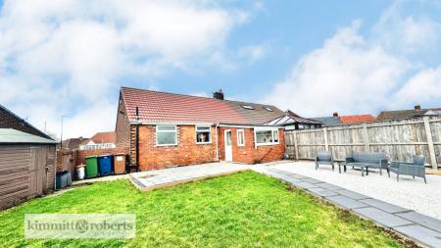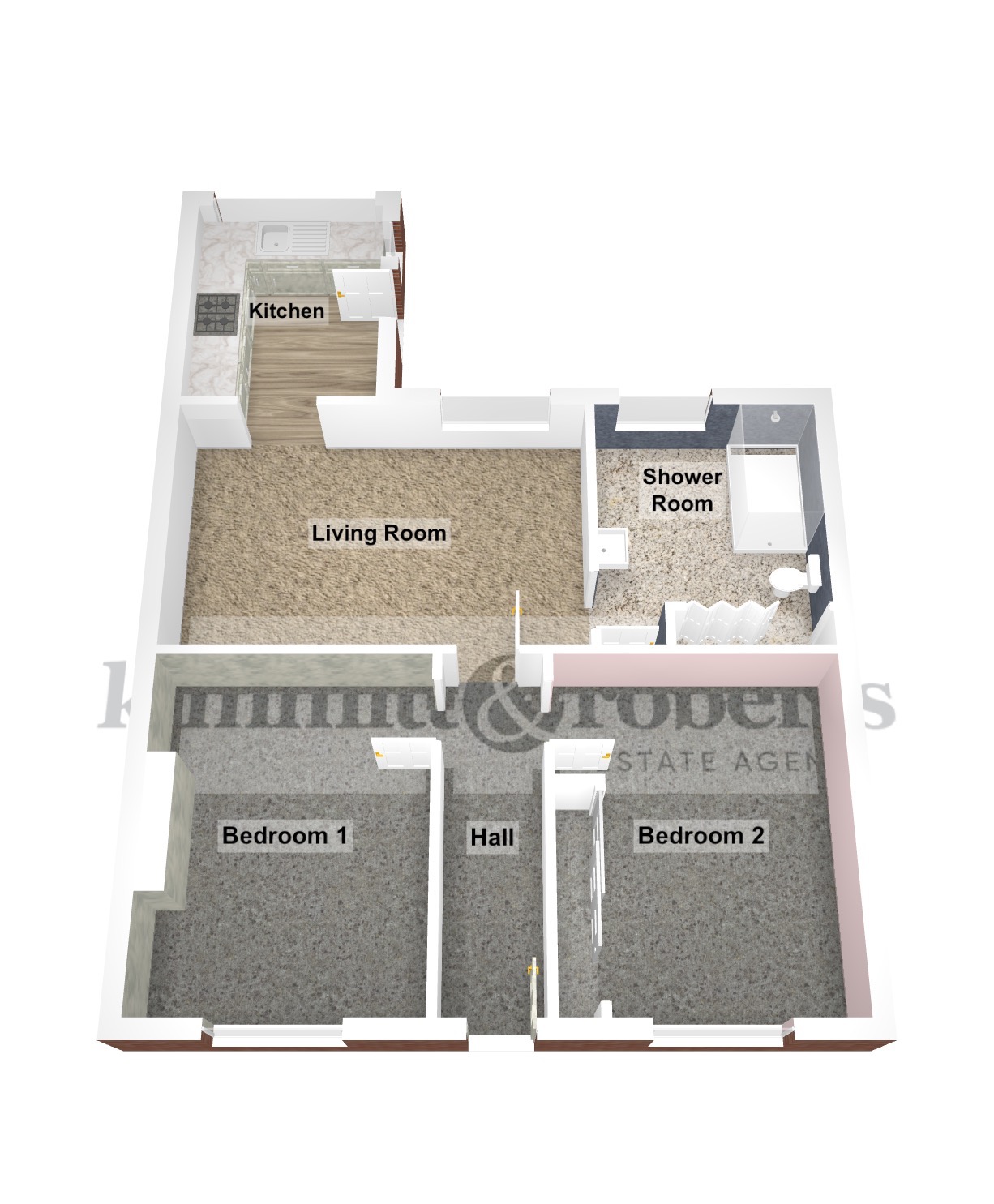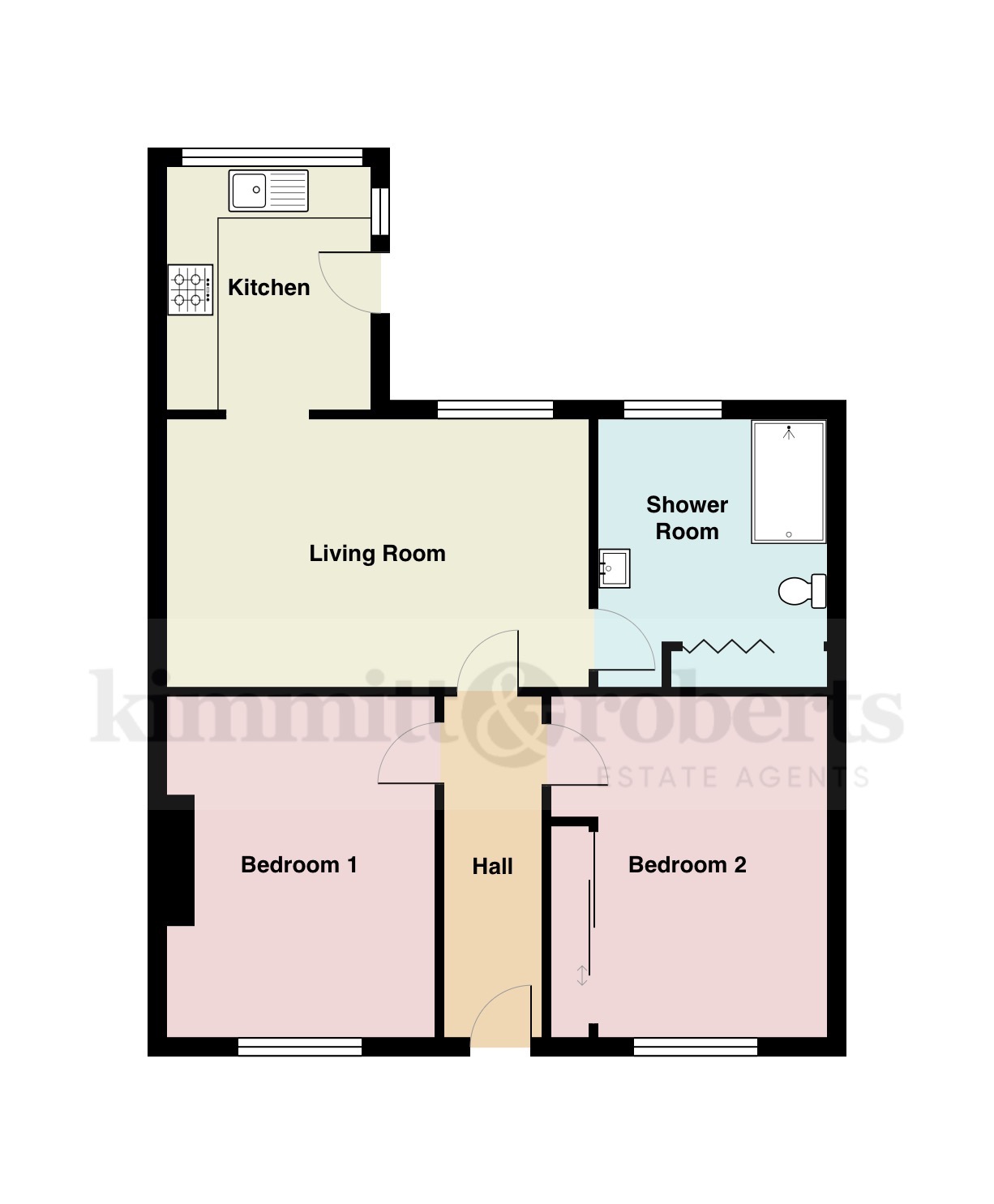- Immaculately Presented Throughout
- Extended Semi Detached Bungalow
- Spacious Corner Plot Position
- Driveway & Garage
- 2 Double Bedrooms
- Generous Refitted Family Bathroom
- EPC Rating - C
- Reduced from £155,000
2 Bedroom Semi-Detached Bungalow for sale in Houghton le Spring
Introducing an exceptional property that exemplifies modern living, this deceptively spacious semi-detached bungalow is nestled within the highly sought-after Bourn Lea street. This stunning home has been meticulously designed with a reconfigured Floorplan that maximises the available space, transcending the traditional confines of a semi-detached property to offer an unparalleled living experience.
Upon entering, one is immediately struck by the sense of openness and light, thanks to the thoughtfully designed layout. The reconfigured floorplan effortlessly combines style and practicality, creating an inviting and functional living space that is sure to impress even the most discerning homebuyers. This bungalow has been crafted to offer a seamless flow between the different areas, allowing for a harmonious transition from one space to the next.
The heart of this exceptional property is the refitted kitchen. No detail has been overlooked in this culinary space, which features modern fixtures, appliances, and ample storage options. Preparing meals for family and friends, the kitchen is sure to inspire culinary creativity and become a central hub for daily living.
The property further benefits from a generous refitted shower room, exuding contemporary elegance and offering a luxurious backdrop for relaxation. With ample space to accommodate a bath if desired, this versatile area provides the perfect canvas for creating a private oasis where residents can unwind after a long day.
Set upon a generous corner plot, this bungalow offers an abundance of outdoor space, creating endless opportunities for recreation and relaxation. The shared driveway leads to a detached garage, providing convenient parking and storage options while enhancing the property's overall functionality.
The sleek and stylish design of the exterior seamlessly complements the modern aesthetics of the interior, creating a cohesive and inviting presence that is sure to captivate passersby. The beautiful grounds offer ample opportunities for outdoor entertainment and enjoyment, making this property a true haven for those who appreciate the beauty of outdoor living.
Entrance HallBedroom 1 (4.20m x 3.30m)Bedroom 2 (3.60m x 3.50m)Bathroom (3.30m x 2.60m)Living Room (4.50m x 3.30m)Kitchen (3.00m x 2.50m)
MATERIAL INFORMATIONThe following information should be read and considered by any potential buyers prior to making a transactional decision:
SERVICESWe are advised by the seller that the property has mains provided gas, electricity, water and drainage.
WATER METER - Yes
PARKING ARRANGEMENTS - Street Parking / Driveway / Garage
BROADBAND SPEEDThe maximum speed for broadband in this area is shown by imputing the postcode at the following link here > https://propertychecker.co.uk/broadband-speed-check/
ELECTRIC CAR CHARGER - No
MOBILE PHONE SIGNALNo known issues at the property
NORTHEAST OF ENGLAND - EX MINING AREAWe operate in an ex-mining area. This property may have been built on or near an ex-mining site. Further information can/will be clarified by the solicitors prior to completion.
The information above has been provided by the seller and has not yet been verified at this point of producing this material. There may be more information related to the sale of this property that can be made available to any potential buyer.
It is our normal policy to obtain a completed consumer protection regulations property questionnaire from the seller regarding the property and then disclose any material information to the buyer in accordance with the relevant Consumer Protection Regulations. We have been unable to obtain such a questionnaire in this case and we would ask all interested parties to keep this in mind if they are willing to proceed further.
Important information
This is a Freehold property.
Property Ref: 723_280029
Similar Properties
Masons Court, Rainton Gate, Houghton le Spring, Tyne and Wear, DH4 6FS
4 Bedroom Semi-Detached House | £150,000
This high-specification four-bedroom home offers open plan living, a modern kitchen, and a luxurious bathroom. It featur...
Great Lime Road, Hetton-Le-Hole, Houghton le Spring, Tyne and Wear, DH5
2 Bedroom Semi-Detached House | £150,000
This modern semi-detached house offers 2 spacious bedrooms, a high-spec kitchen with appliances, upgraded internal doors...
Castle Close, Hetton-Le-Hole, Houghton le Spring, Tyne and Wear, DH5
3 Bedroom Semi-Detached House | Offers Over £150,000
No Onward Chain! Extended semi-detached house showcasing fitted kitchen, open plan living/dining room, conservatory, enc...
Moorhouse Gardens, Hetton-Le-Hole, Houghton le Spring, Tyne and Wear, DH5
3 Bedroom Semi-Detached House | £159,950
Charming extended semi-detached home in a sought-after area. Features a sun porch, spacious living areas, refitted kitch...
Albion Close, Houghton le Spring, Tyne and Wear, DH4
2 Bedroom Semi-Detached House | £159,950
Discover this spacious semi-detached house offering 2 double bedrooms, ground floor WC, front & rear gardens, allocated...
Avondale Avenue, Houghton le Spring, Tyne and Wear, DH4
3 Bedroom Semi-Detached House | Offers in region of £160,000
Impeccably enhanced 3-bed semi in Penshaw. Inviting interiors, landscaped gardens, hot tub area. Expansion potential. Pe...
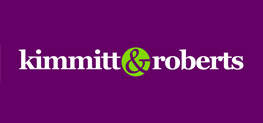
Kimmitt & Roberts Estate Agents (Houghton Le Spring)
1 Church Street, Houghton Le Spring, Tyne & Wear, DH4 4DJ
How much is your home worth?
Use our short form to request a valuation of your property.
Request a Valuation
