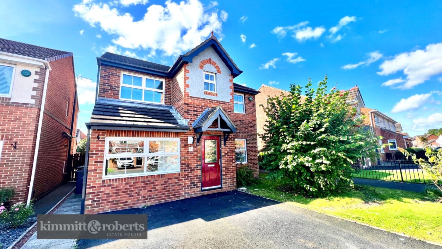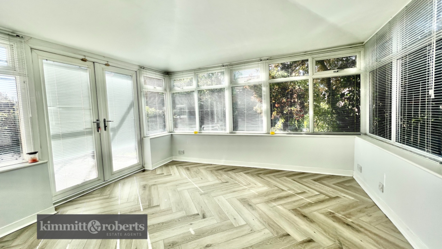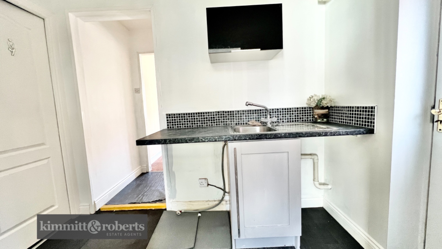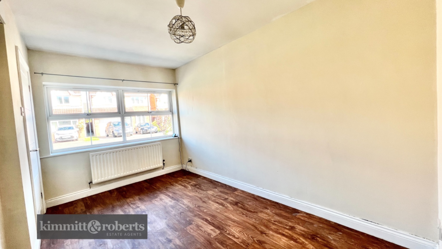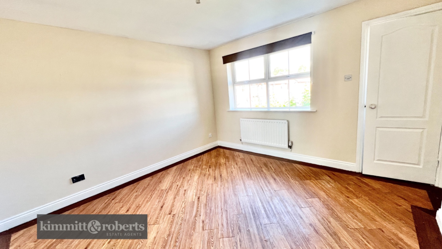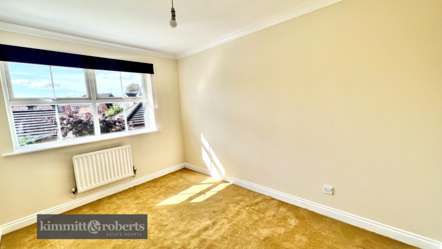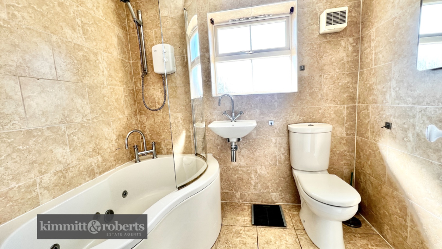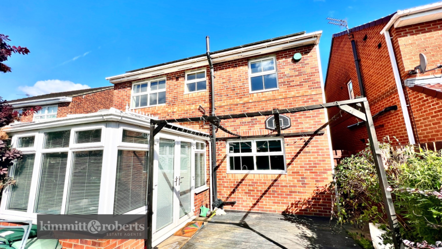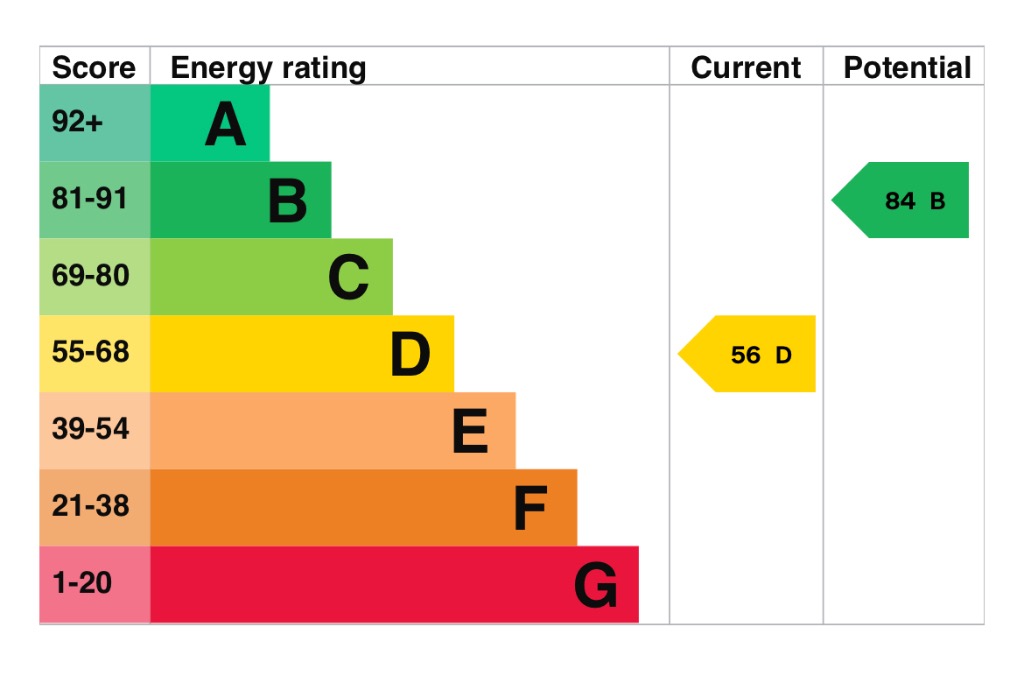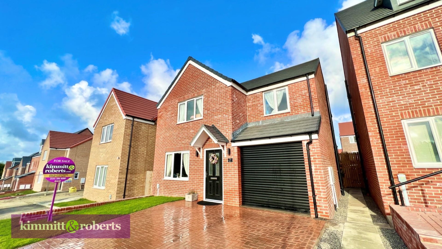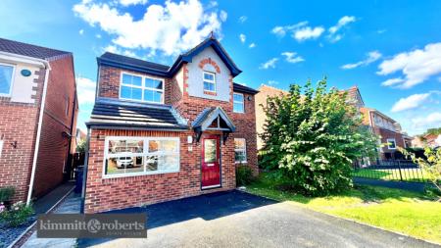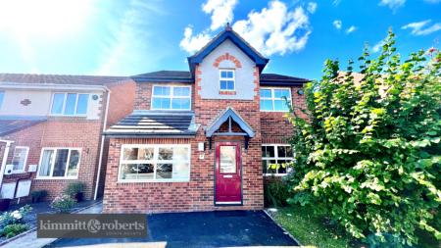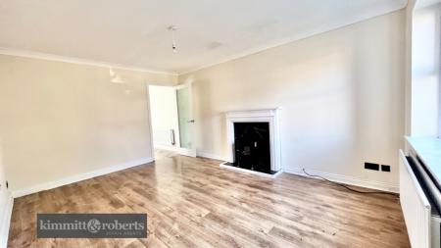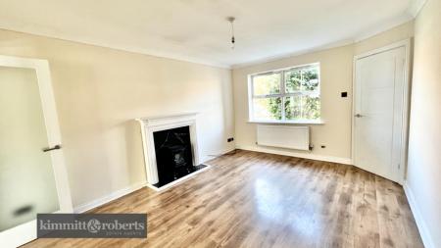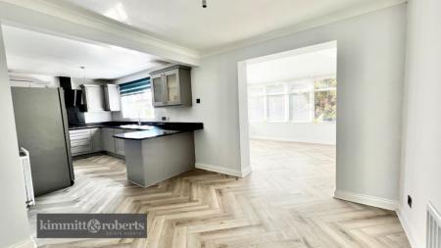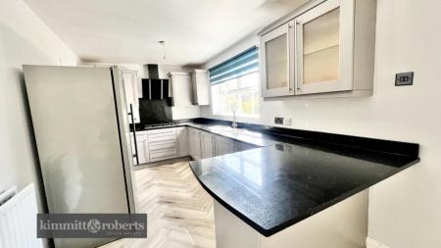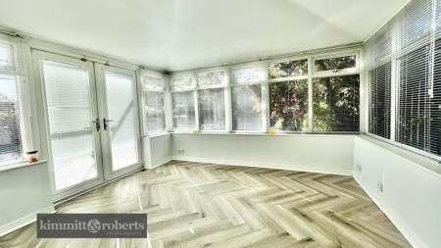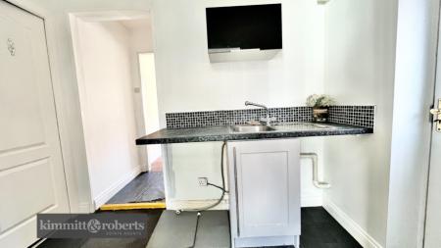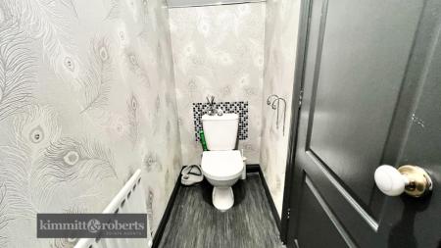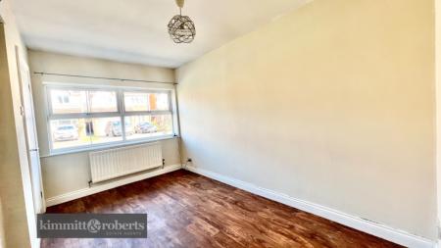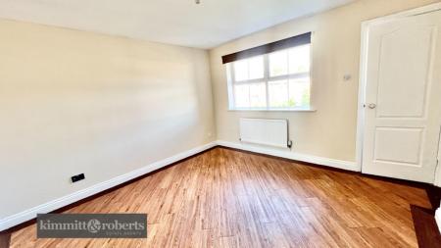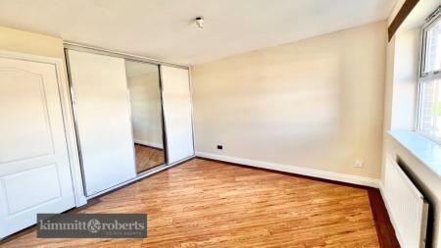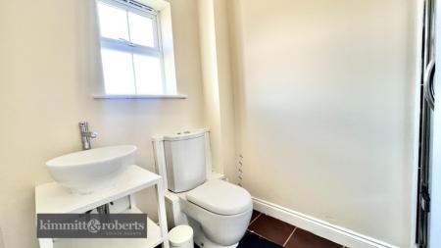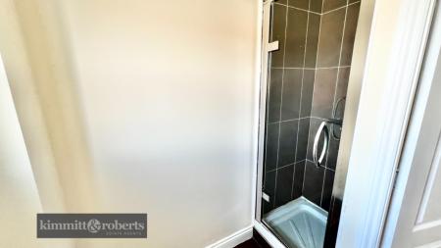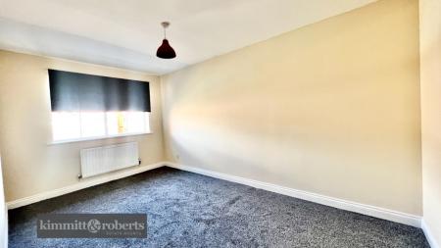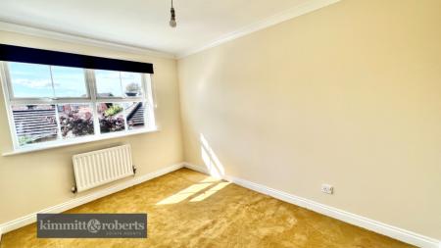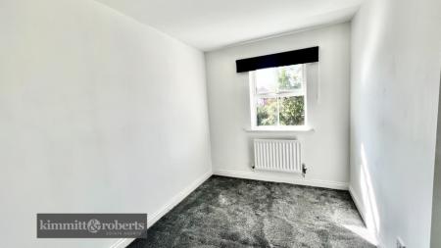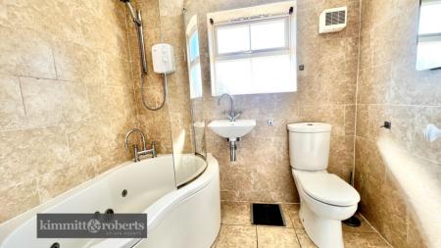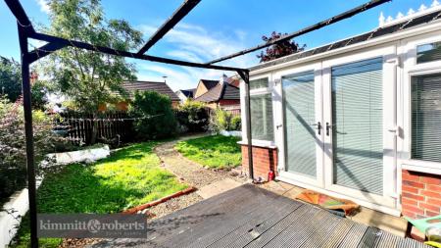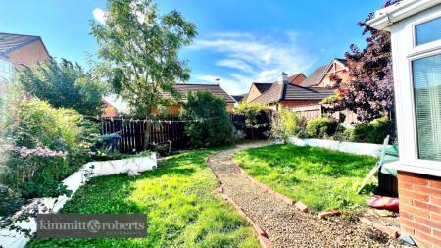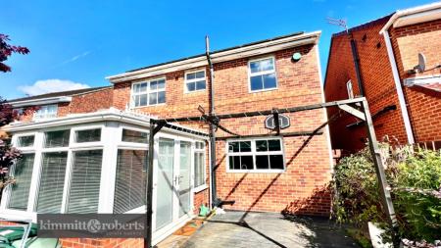- No Onward Chain
- Double Fronted Appearance
- Detached House
- 4 Bedrooms with Ensuite to Master
- 3 Reception Rooms
- Sun Room to Rear
- Solar PV - On Solar Lease
- Front & South-West Facing Rear Gardens
- Double Driveway
4 Bedroom Detached House for sale in Houghton le Spring
Welcome to this stunning double fronted detached residence located in the sought-after development of Woodstone Village. This spacious property offers a range of impressive features and is perfect for those seeking a comfortable and luxurious family home.
Upon entering the property, you are greeted by an inviting entrance lobby that leads you into the well-appointed living room. This room provides a warm and welcoming space for relaxation and entertainment. Adjacent to the living room is a study, offering an ideal area for those requiring a home office or a quiet space to focus.
The heart of the home is undoubtedly the impressive kitchen/dining room. This generous space is perfect for both family meals and entertaining guests. The kitchen is fitted with modern appliances and offers ample storage and worktop space. The dining area provides a bright and spacious area for enjoying meals with loved ones as well as been open to the sun room.
The sun room, which offers an abundance of natural light and picturesque views of the surrounding landscape. This versatile space can be used as a peaceful retreat, a playroom, or a place to enjoy the warmth of the sun all year round.
Completing the ground floor accommodation is a practical utility room and a convenient wc, providing added convenience and functionality.
Moving to the first floor, you will find a well-designed landing leading to four generously proportioned bedrooms. The master bedroom benefits from an ensuite shower room, providing an added touch of privacy. The remaining bedrooms are equally spacious and offer flexibility for a growing family or guests.
The fully tiled family bathroom is designed with elegance and sophistication in mind, featuring modern fixtures and fittings.
Externally, the property boasts a double driveway to the front, providing ample parking space for multiple vehicles. The front garden adds to the overall attractive facade of the property. To the rear, a well-maintained lawned garden offers a peaceful retreat, while a decked seating area provides the perfect spot for outdoor entertainment and relaxation.
Further enhancing this property is the inclusion of solar PV panels on a lease, contributing to reduced energy costs and environmental sustainability.
One notable advantage is that this property is being offered with no onward chain, allowing for a smooth and hassle-free purchase.
Overall, this spacious double fronted detached residence in Woodstone Village offers a superb opportunity to acquire a luxurious family home in a highly sought-after development. With its impressive features, charming gardens, and convenient location, this property is sure to exceed your expectations.
Entrance HallLiving Room (4.60m x 3.40m)Study (4.00m x 2.50m)Kitchen/Dining Room (7.40m x 3.20m max)Utility (1.60m x 2.60m)Wc (0.90m x 2.50m)Sun Room (3.20m x 3.60m)LandingBedroom 1 (3.60m x 3.80m)Ensuite (1.70m x 2.20m max)Bedroom 2 (4.50m x 2.70m)Bedroom 3 (3.50m x 2.50m)Bedroom 4 (2.00m x 3.40m)Bathroom (1.70m x 2.30m)
MATERIAL INFORMATIONThe following information should be read and considered by any potential buyers prior to making a transactional decision:
SERVICESWe are advised by the seller that the property has mains provided gas, electricity, water and drainage.
WATER METER - Yes
PARKING ARRANGEMENTS - Street Parking, Driveway & Garage
BROADBAND SPEEDThe maximum speed for broadband in this area is shown by imputing the postcode at the following link here > https://propertychecker.co.uk/broadband-speed-check/
ELECTRIC CAR CHARGER - No
MOBILE PHONE SIGNALNo known issues at the property
NORTHEAST OF ENGLAND - EX MINING AREAWe operate in an ex-mining area. This property may have been built on or near an ex-mining site. Further information can/will be clarified by the solicitors prior to completion.
The information above has been provided by the seller and has not yet been verified at this point of producing this material. There may be more information related to the sale of this property that can be made available to any potential buyer. Please contact us for a full list of information.
Important information
This is a Freehold property.
Property Ref: 723_267210
Similar Properties
Lea Rigg, West Rainton, Houghton le Spring, Tyne and Wear, DH4
2 Bedroom Detached Bungalow | £230,000
Detached Bungalow situated within quiet cul de sac position
Snowberry Close, Hetton-Le-Hole, Houghton Le Spring, Tyne And Wear, DH5
4 Bedroom Detached House | £230,000
Modern 4-bed detached home for sale in Hetton le Hole with cozy living space, expansive kitchen/diner, utility room, WC,...
Fenside Road, Sunderland, Tyne and Wear, SR2
3 Bedroom Detached Bungalow | £229,950
Explore this generous corner plot detached bungalow boasting a modern kitchen, garage, and a west-facing garden in Sunde...
Jasminum Way, Hetton-Le-Hole, Houghton le Spring, Tyne and Wear, DH5
4 Bedroom Detached House | £239,950
This modern detached house in Hetton le Hole offers luxurious amenities, a south-facing garden, and convenient access to...
Matthiola Place, Hetton-Le-Hole, Houghton le Spring, Tyne and Wear, DH5
4 Bedroom Detached House | £240,000
Kimmitt & Roberts present an immaculately maintained detached residence in Bramble Rise Persimmon estate. It offers a sp...
Broomhill, Hetton-Le-Hole, Houghton Le Spring, Tyne And Wear, DH5
3 Bedroom Detached Bungalow | Offers in region of £249,950
Exciting 3-bed detached bungalow in sought-after Broomhill, Houghton Le Spring. Close to amenities, schools, and nature...

Kimmitt & Roberts Estate Agents (Houghton Le Spring)
1 Church Street, Houghton Le Spring, Tyne & Wear, DH4 4DJ
How much is your home worth?
Use our short form to request a valuation of your property.
Request a Valuation
