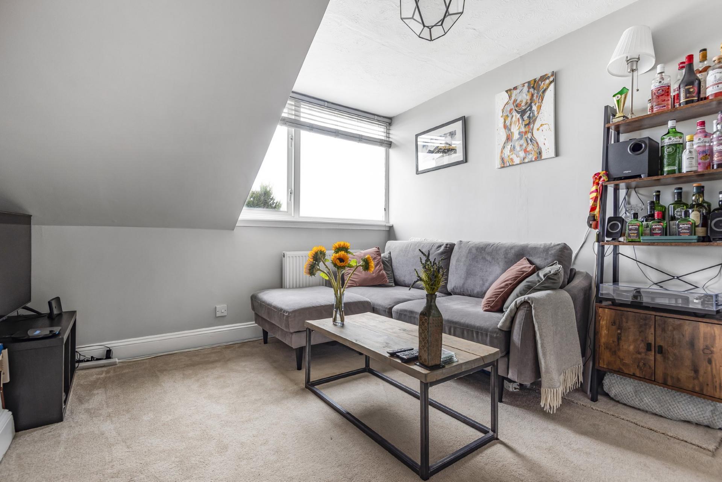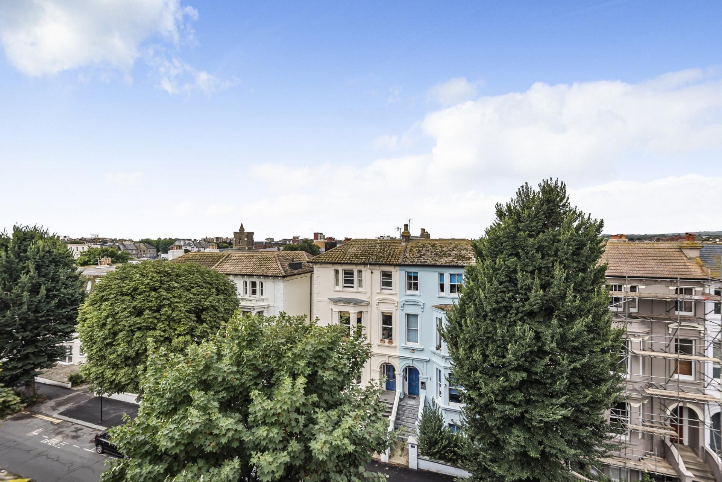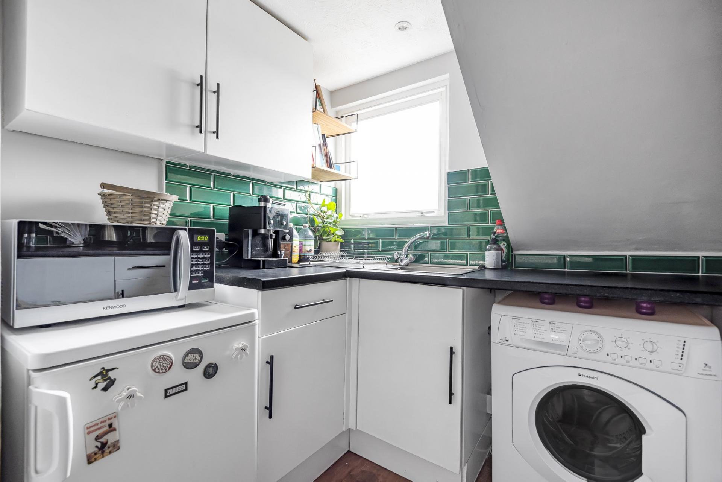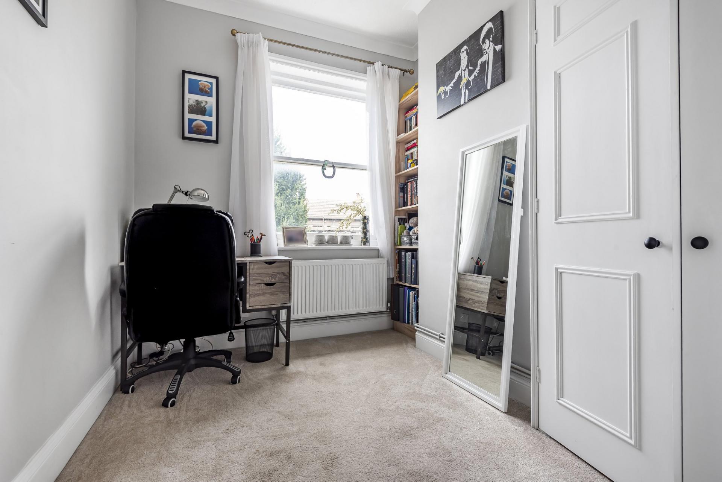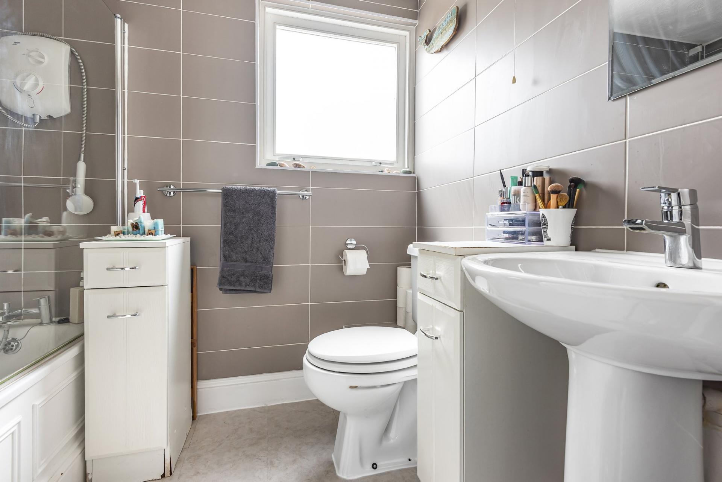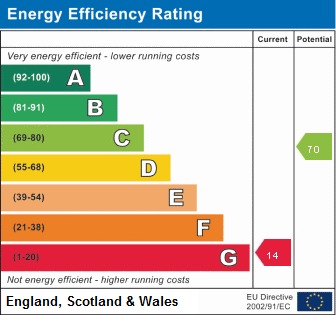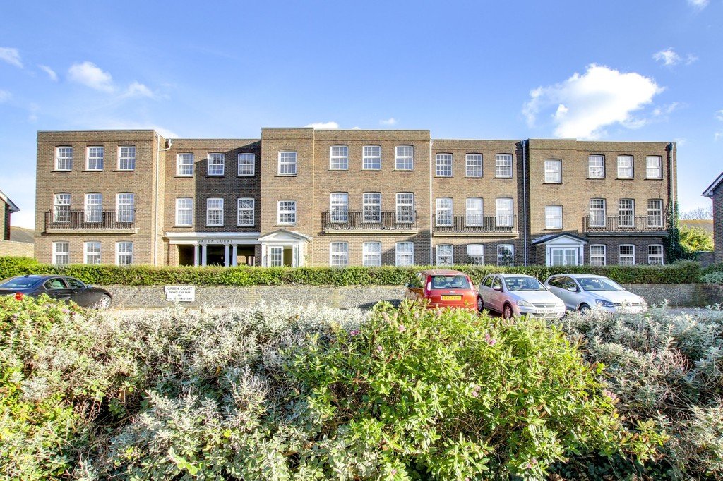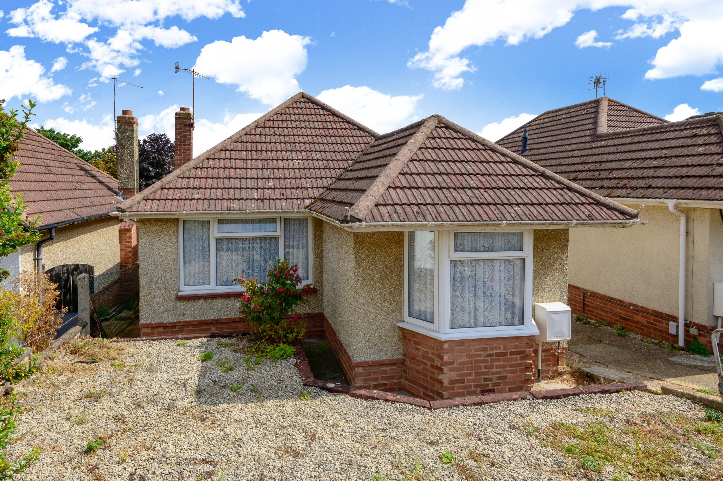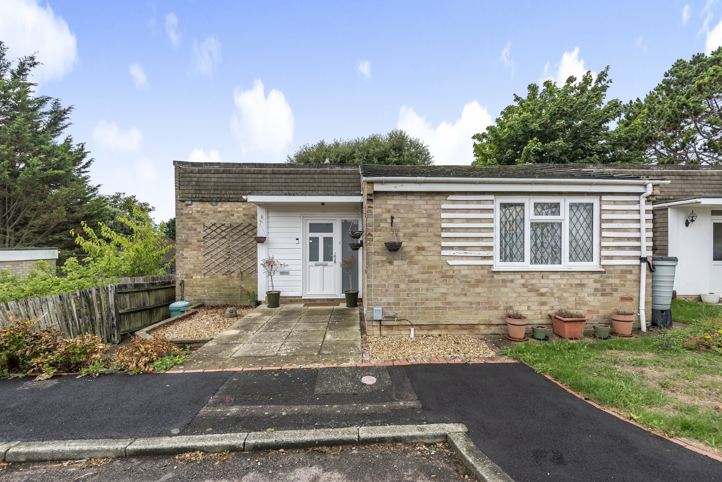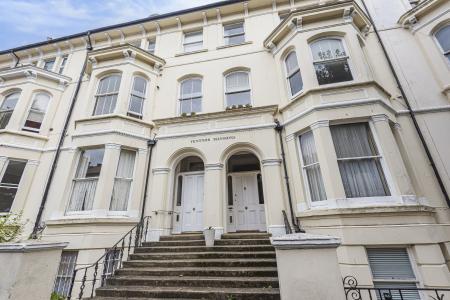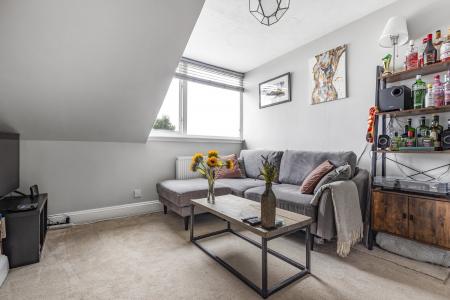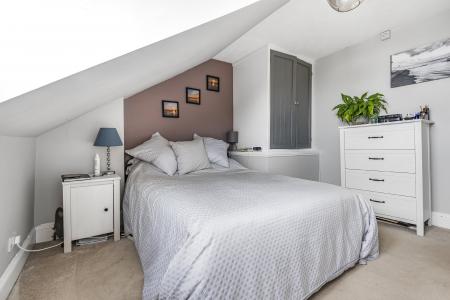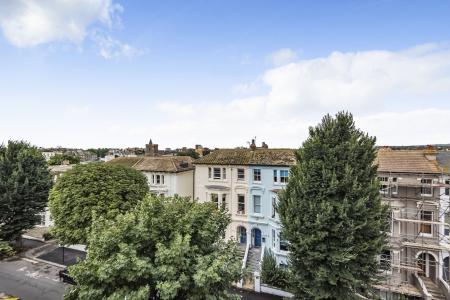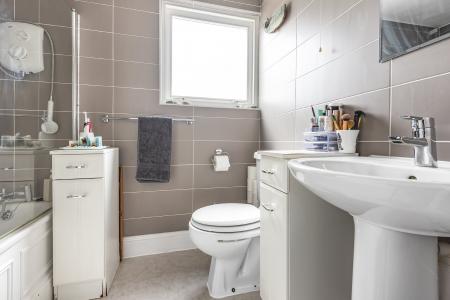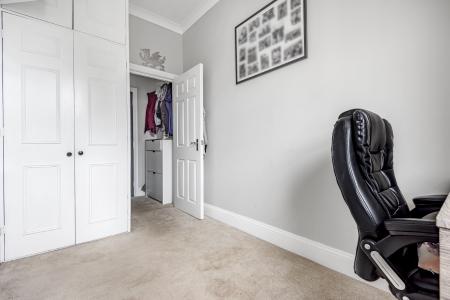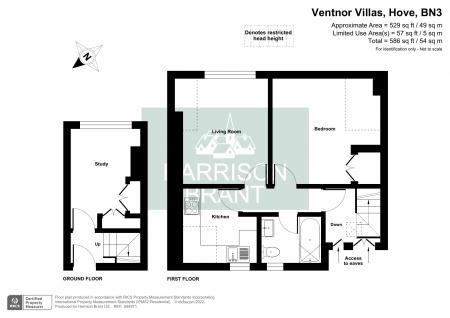- Popular central Hove location
- Close to a good range of amenities & public transport links
- Wonderful elevated views
- Split level accommodation
- Modern fitted kitchen & bathroom
- Pleasant reception room
- Two bedrooms
- Communal storage cupboards & bike store
2 Bedroom Flat for sale in Hove
DESCRIPTION A fantastic top floor converted duplex apartment, located within an enviable prime area of Hove, enjoying a great range of amenities, public transport links and night life that, whilst also being close to the Lagoon, Hove and Brighton Sea and road and transport links across the South coast and beyond. The well planned and contemporary styled accommodation comprises communal entrance hall and stairs leading to communal landing area with front door to entrance lobby, which provides access to bedroom 2 and stairs leading to further landing area with built in eave storage cupboards, which in turn provides access to a pleasant reception room, modern fitted kitchen, bedroom 1 and bathroom facility. Other features to note include a communal bike store and various communal storage cupboards. EPC rating G14.
COMMUNAL FRONT DOOR TO COMMUNAL ENTRANCE HALLWAY Stairs rising to communal landing area.
FRONT DOOR TO ENTRANCE LOBBY Stairs rising to further landing area, wall mounted entry phone system and door to bedroom 2.
BEDROOM 2 11' 04" approx x 6' 09" approx (3.45m x 2.06m) Window to rear aspect, a range of built in wardrobes and storage cupboards, housing wall mounted electric boiler, radiator and coving.
LANDING AREA Velux window to rear aspect, built in eave storage cupboards and radiator.
RECEPTION ROOM 11' 11" approx x 9' 08" approx (3.63m x 2.95m) Window to front aspect and radiator.
KITCHEN 8' 05" approx x 6' 08" approx (2.57m x 2.03m) Window to rear aspect, a range of wall and floor units and drawers with work top space over, incorporating a single bowl single drainer sink unit, a 4 ring electric hob with cooker hood above and electric oven below. Space for washing machine and larder fridge, tiled splash backs and inset downlighters.
BEDROOM 1 12' 03" approx x 11' 11" approx (3.73m x 3.63m) Window to front aspect, fitted wardrobe and storage cupboard and radiator.
BATHROOM Window to rear aspect, panel enclosed bath with central mixer and shower attachment and screen, pedestal wash hand basin with central mixer tap, low level WC and tiled walls.
OUTSIDE Communal bike store and communal storage cupboards.
LEASE DETAILS The property provides a share in the overriding freehold interest and a lease 983 years remaining. Service charges are paid twice yearly and total £537.42 with the next review 24/12/22.
Important information
This is a Freehold property.
Property Ref: 58488_100964019991
Similar Properties
2 Bedroom Ground Floor Flat | £289,950
** Video Tour Available ** A spacious two bedroom ground floor apartment, accessed via it's own separate front door and...
2 Bedroom Detached Bungalow | Offers in excess of £300,000
** Video Tour Available ** A detached two double bedroom bungalow which provides light and spacious accommodation and en...
2 Bedroom Semi-Detached Bungalow | Guide Price £300,000
** Video tour available ** Guide price £300,000 to £350,000 A fantastic opportunity to purchase a two bedroom semi-detac...
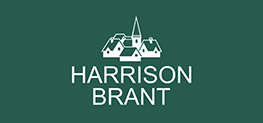
Harrison Brant (Southwick)
44 Southwick Square, Southwick, West Sussex, BN42 4FJ
How much is your home worth?
Use our short form to request a valuation of your property.
Request a Valuation

