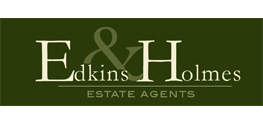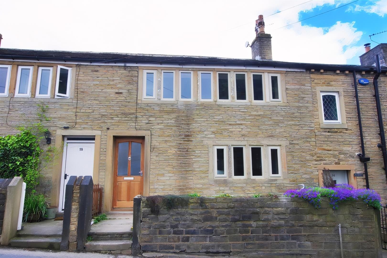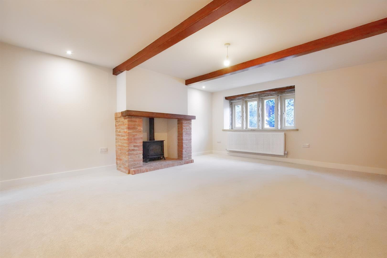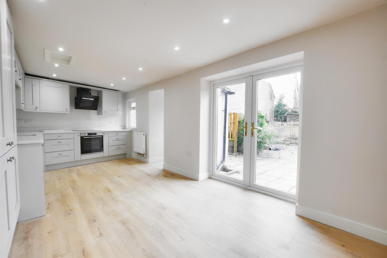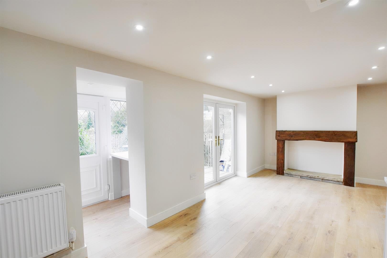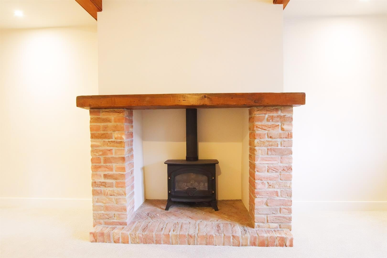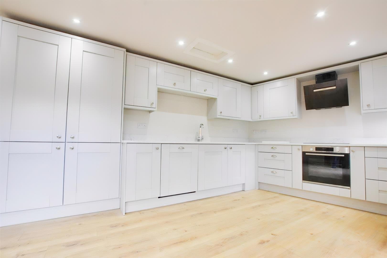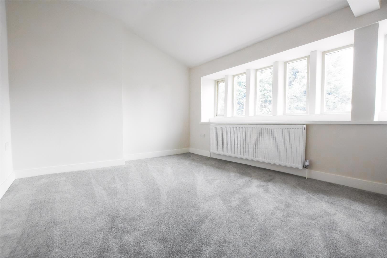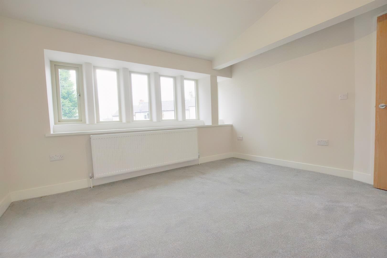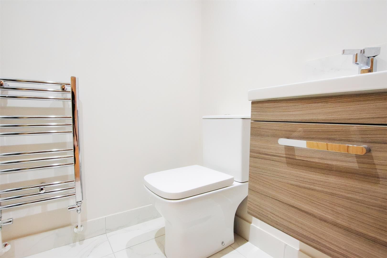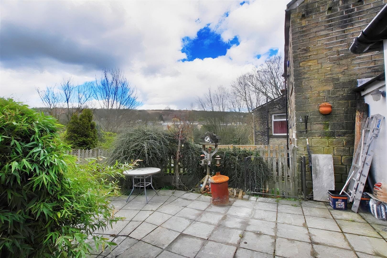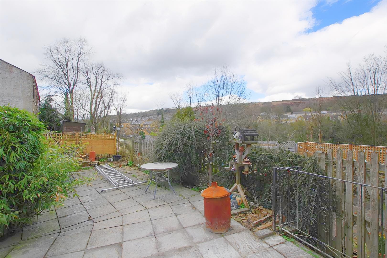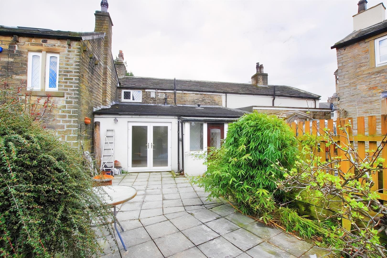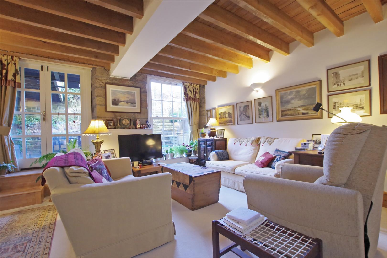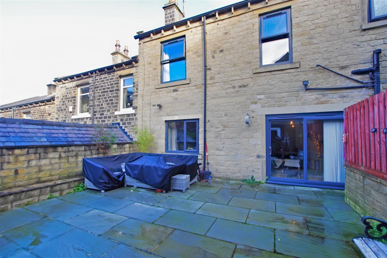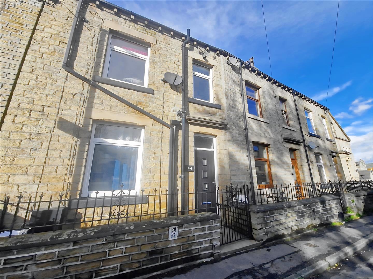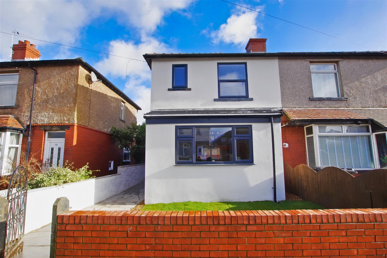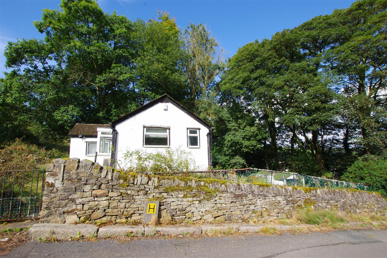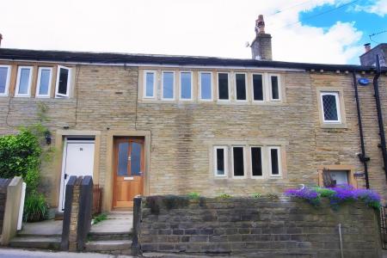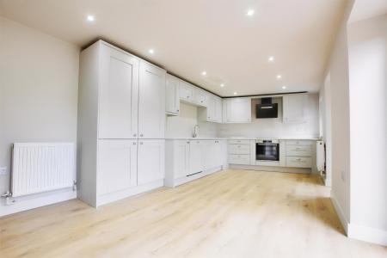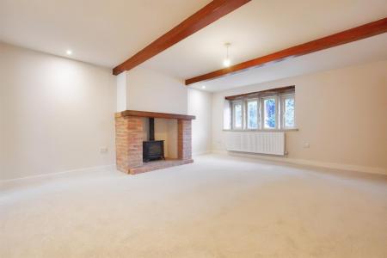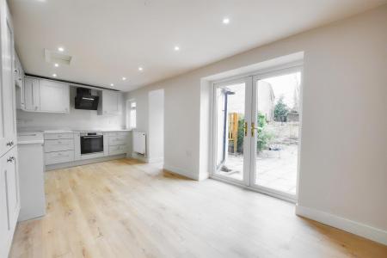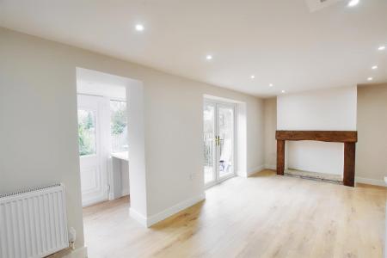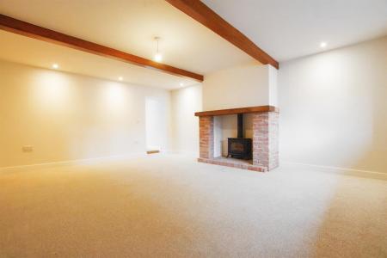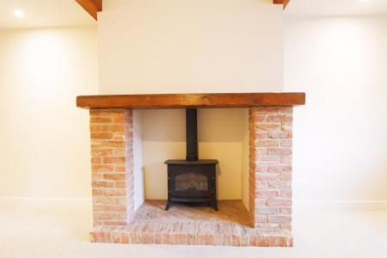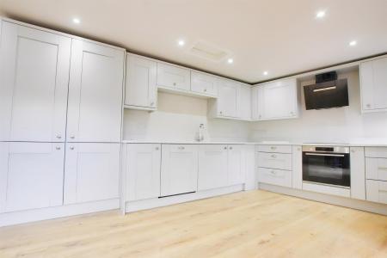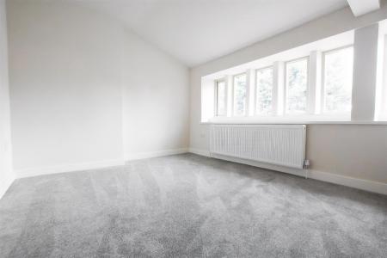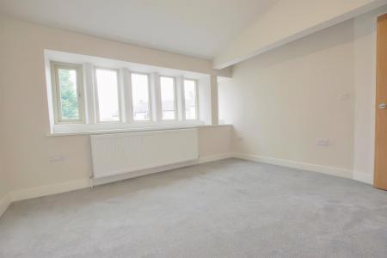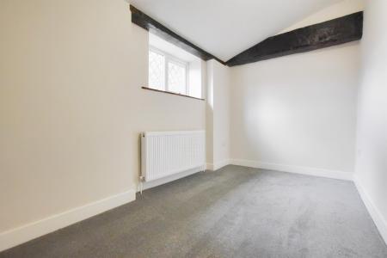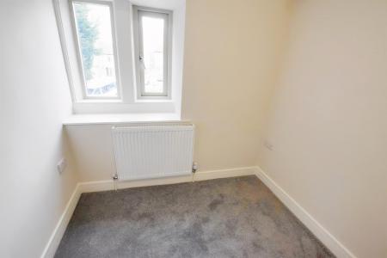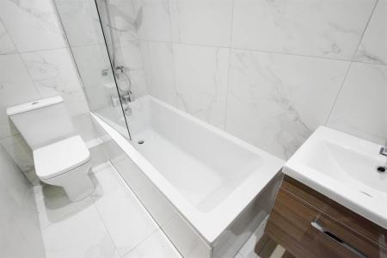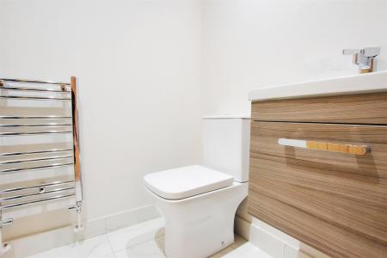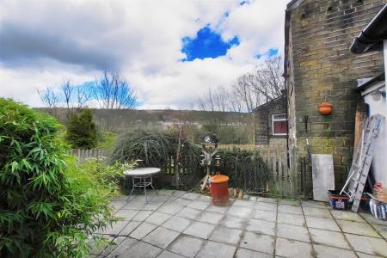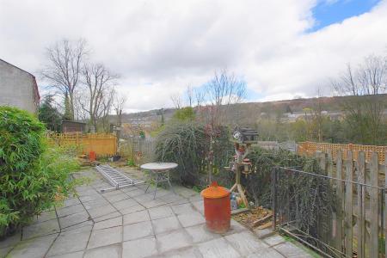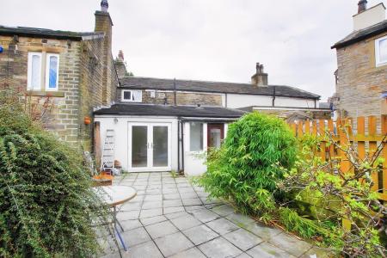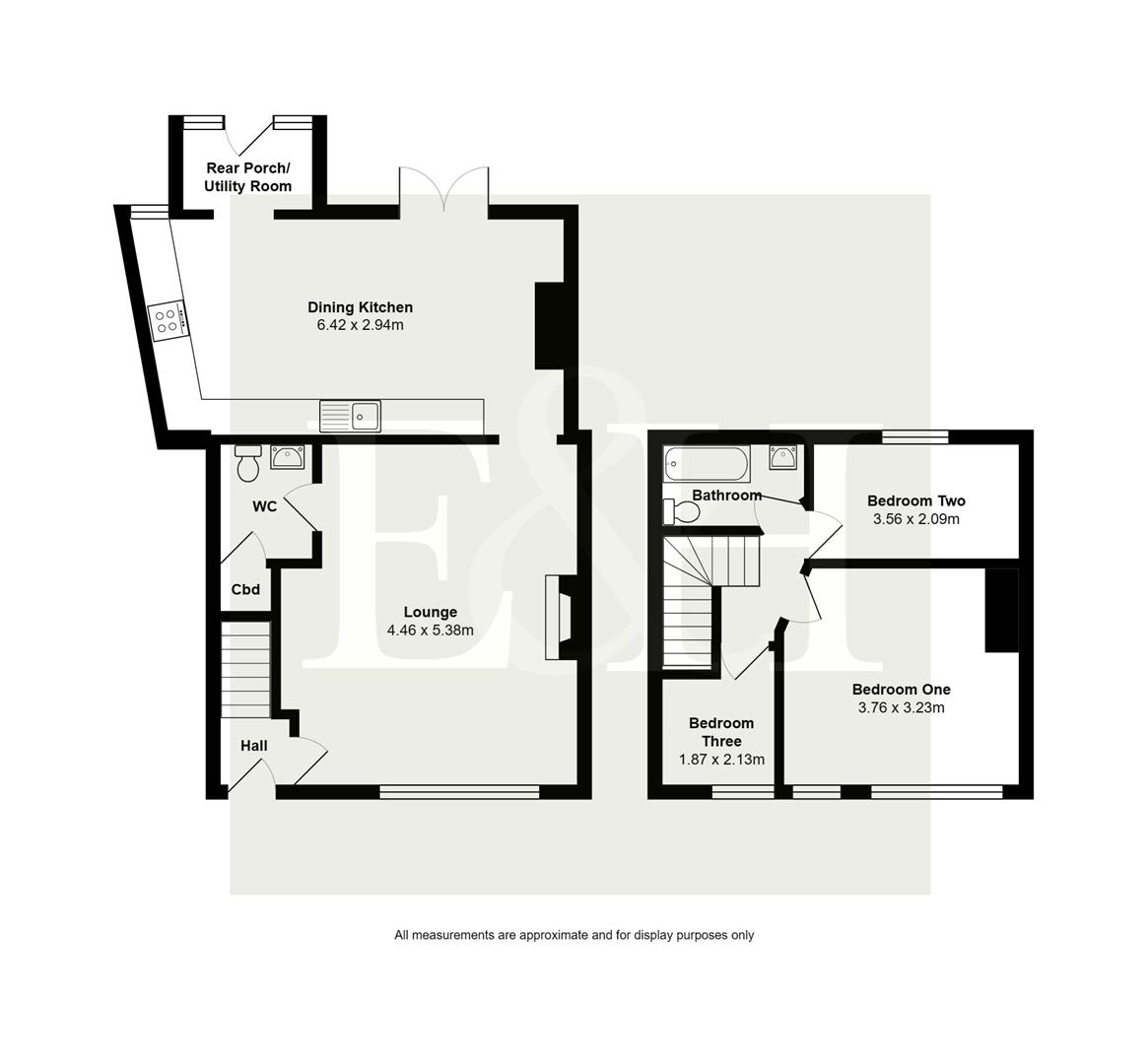- Newly Refurbished Throughout
- Well Presented Three Bedroom Cottage
- New Gas Central Heating Boiler
- Ideal For A Professional Couple Or Young Family
- Low Maintenance Gardens To Front And Rear
3 Bedroom House for sale in Longwood
This three bedroom, Grade II listed property has been renovated to a high standard throughout. With spacious dining kitchen and lounge this stylish home is turn key ready and will make a fabulous home for a professional couple/family.
The accommodation, in brief, comprises: Entrance hall, lounge, dining kitchen and cloakroom to the ground floor. There are three bedrooms and house bathroom to the first floor. There is a low maintenance patio garden with pleasant outlook to the rear.
Entrance Hall - Radiator. UPVC door to front elevation.
Cloakroom - Wash hand basin. Low flush W.C. Cupboard. Chrome towel Radiator. UPVC double glazed window to side elevation.
Lounge - 5.383 x 4.461 (17'7" x 14'7") - Gas stove. Exposed beam. Radiator. Stone mullion double glazed windows to front elevation.
Dining Kitchen - 2.949 x 6.423 (9'8" x 21'0") - Fitted kitchen with wall and base units. Stainless steel one and a half bowl sink. Electric oven. Induction hob. Cooker hood. Integrated dishwasher. Integrated fridge / freezer. Feature fireplace. Granit work surfaces. Two radiators. Central heating boiler. French door to rear elevation. UPVC double glazed window to rear elevation.
Rear Porch / Utility Room - 2.180 x 0.843 (7'1" x 2'9") - Plumbing for washing machine. UPVC door to rear elevation.
Landing - Stairs from entrance hall. Loft access.
Bedroom One - 3.239 x 3.767 (10'7" x 12'4") - Radiator. Stone mullion double glazed windows to front elevation.
Bedroom Two - 3.563 x 2.098 (11'8" x 6'10") - Exposed Beams. Radiator. UPVC double glazed window to rear elevation.
Bedroom Three - 1.874 x 2.137 (6'1" x 7'0") - Store cupboard. Radiator. UPVC double glazed window to front elevation.
Bathroom - Wash hand basin. Low flush W.C. Bath with mixer taps and shower over. Fully tiled. Chrome towel radiator. UPVC double glazed window to rear elevation.
Front Garden -
Rear Garden - Low maintenance patio garden.
Important information
Property Ref: 9878964_33003840
Similar Properties
Beestonley Lane, Barkisland, Halifax
2 Bedroom Apartment | £200,000
Edkins & Holmes are proud to offer this delightful and spacious two-bedroom apartment. Barkisland Mill is a prestigious...
3 Bedroom Terraced House | Offers Over £200,000
A spacious, three bedroom house close to the heart of West Vale. Well presented throughout with modern fixtures and fitt...
3 Bedroom End of Terrace House | £200,000
This deceptively spacious three bedroom end of terrace property has the added benefit of a self contained bedsit below....
3 Bedroom Terraced House | Offers Over £205,500
The modest exterior belies the extensive accommodation this three bedroom, mid terrace property. Having been upgraded th...
3 Bedroom Semi-Detached House | Offers Over £210,000
Tucked away on a cul-de-sac in Ainley Top Village is this newly renovated and extended, three bedroom house. The stylish...
Highfield, Bank Hey Bottom Lane, Ripponden
Plot | £215,000
A rare opportunity to purchase a building plot close to the heart of Ripponden village. The site has prior approval from...
How much is your home worth?
Use our short form to request a valuation of your property.
Request a Valuation
